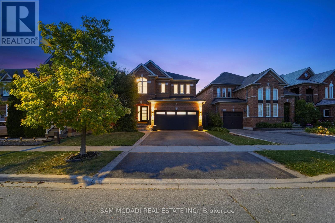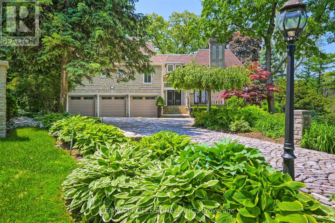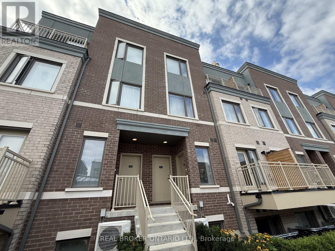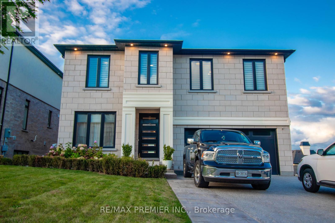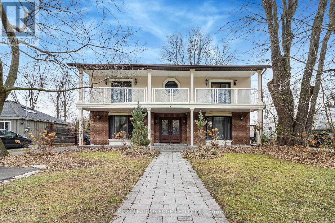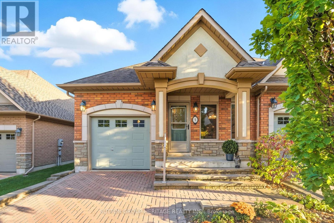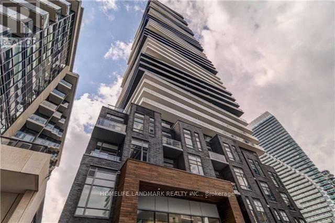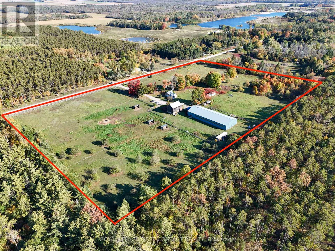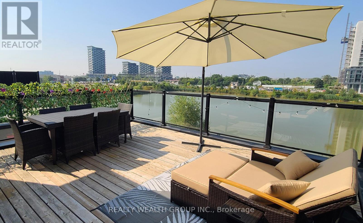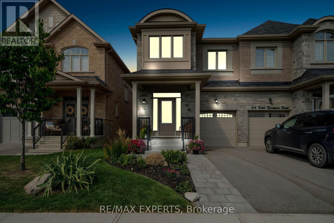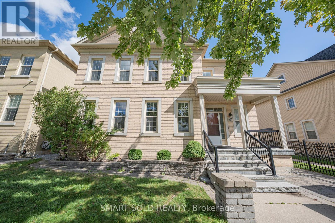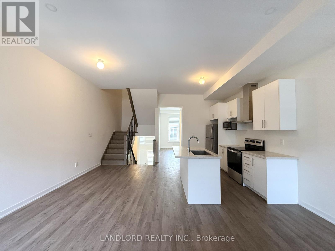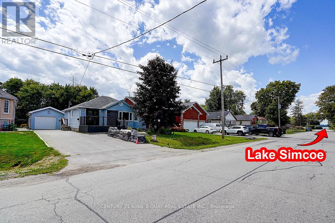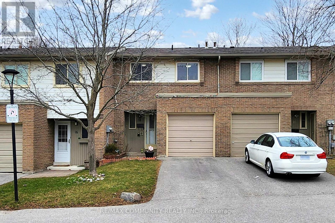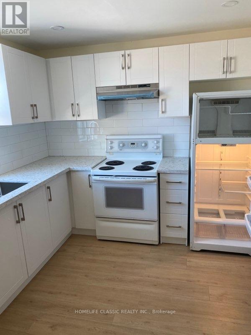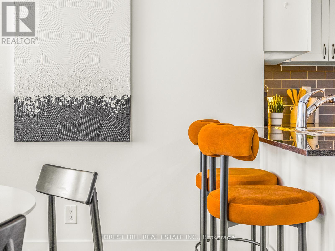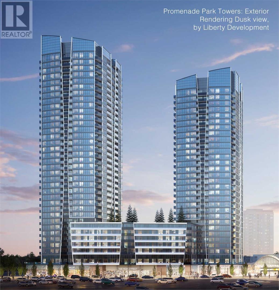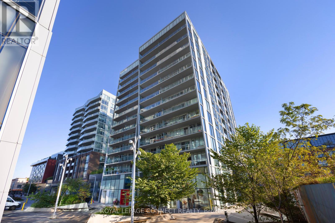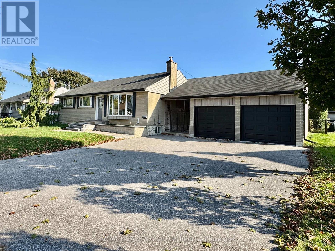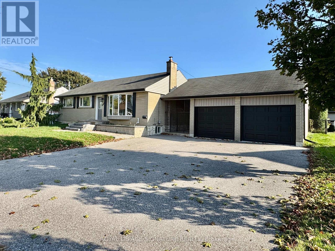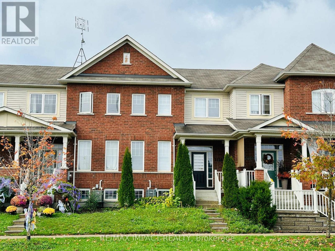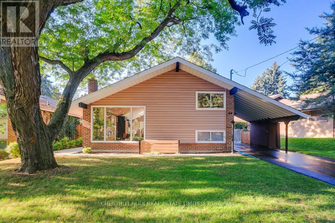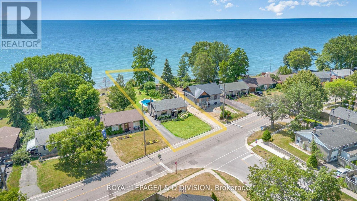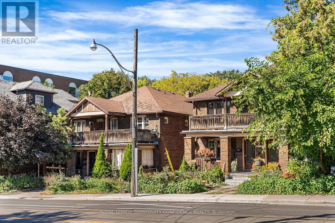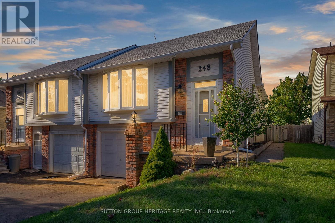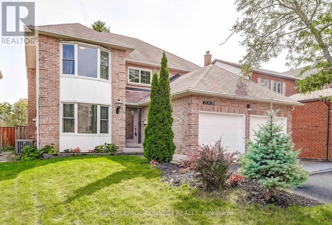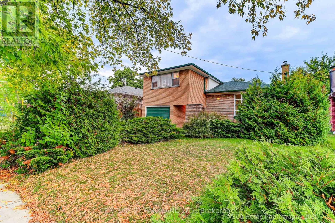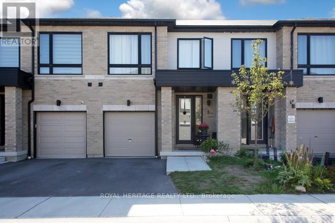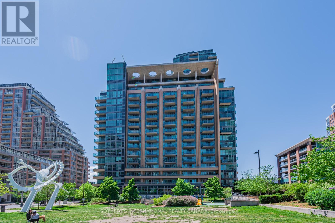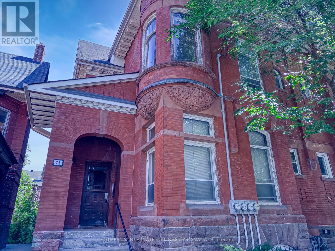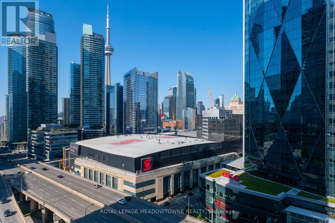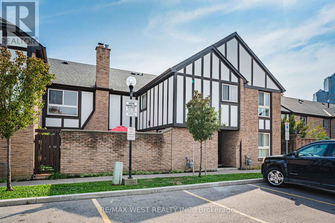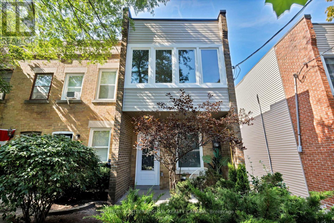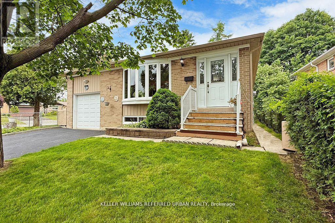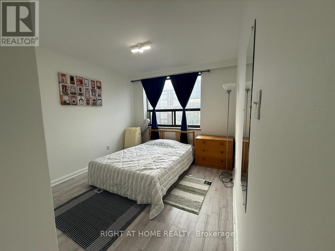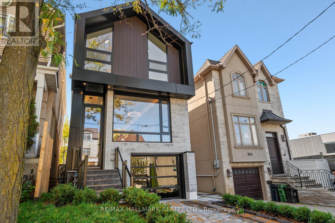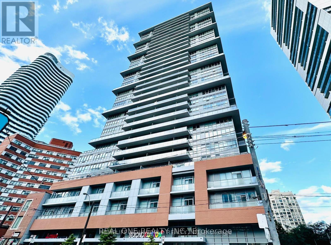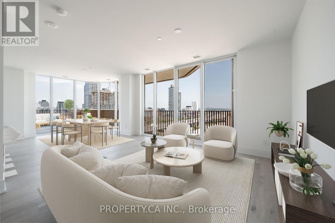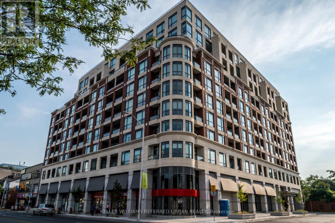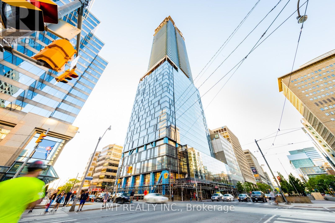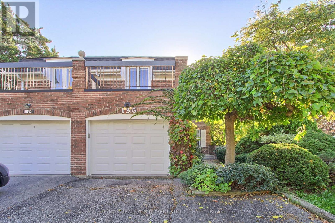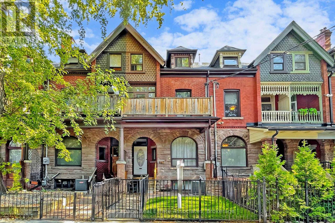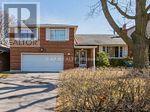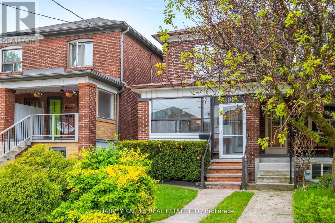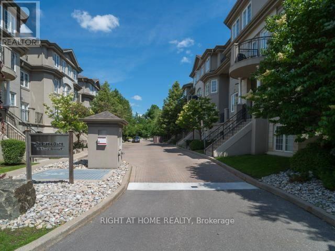57 Milfoil Street
Halton Hills, Ontario
Welcome to 57 Milfoil Street, a meticulously maintained four-bedroom, 2-bath home in Georgetown South. Spanning approximately 2,200 sq ft above grade with an additional 900 sq ft of fully finished lower level, this residence blends contemporary style with practical design. Chic baseboards, doors and pot-lights flow throughout, while gleaming hardwood graces the main floor. Entertain effortlessly in the gourmet kitchen, featuring a top-end built-in oven, center island, upgraded cabinetry, granite countertops and undermount double sinks. The adjacent family room and dining area offer ideal spots for casual mornings or formal dinners, and a main-level powder room adds convenience for guests. Upstairs, the generous primary suite boasts a four-piece ensuite and walk-in closet, alongside three additional bedrooms and a full bath. Every space is thoughtfully laid out for both comfort and flexibility. The lower level is fully finished and ready for your personal touch. An expansive 9 m 7 m recreation room provides ample room for a home gym, media center or play area and durable laminate flooring ensures easy upkeep. Modern comforts include a two-car garage and integrated security-camera system. Outside, a fenced backyard oasis invites al fresco gatherings with its pergola, hot tub and patio. Perfectly positioned minutes from parks, top-ranked schools and shopping and a short drive to the Georgetown GO station57 Milfoil Street offers turnkey living in one of Halton Hills most desirable neighbourhoods. (id:61852)
Sam Mcdadi Real Estate Inc.
6a Edenbrook Hill
Toronto, Ontario
Welcome to 6A Edenbrook Hill in Lincoln Wood Edenbridge Humber Valley. This impeccably thoughtful stone estate is situated in one of Torontos most coveted enclaves overlooking St Georges Golf & Country Club. A cobble stone circular drive welcomes to the 3-car garage and an exterior that exudes a chateau inspired architectural feel. Inside opens to approx 8600sq ft of living space with soaring ceilings, bright skylights and new hardwood flooring with herringbone design complete with a new glass staircase with floating steps. A sunken family room overlooking the front terrace offers privacy and a cozy feel. Main floor office space with new custom shelves and flooring with large loft space above with panoramic windows. Sun-soaked chefs kitchen with contemporary design combines with the living area complete with a new porcelain feature wall providing spectacular views of the third hole of St Georges Golf Course. 4+1 bedroom & 7-bathroom layout includes a primary bedroom suite on the main floor with a private terrace overlooking the course. The lower level is perfect for entertaining (Canadian open?) with a complete second kitchen, bar area and games room with a walk out to the private rear garden. Gym, sauna with a wine cellar not to be missed! Timeless design in irreplaceable location! (id:61852)
RE/MAX Professionals Inc.
24 - 15 William Jackson Way
Toronto, Ontario
** Experience Lakeside Living** Welcome to this Modern 2 Br 3 Baths Townhouse Located in the Heart of Lively South Etobicoke. This Spacious TH features approx. 1100 Sq Ft of Practical Living Space & 9 Ft Ceilings Main Floor Connected Directly to a Private Terrace. The Open Concept Modern Kitchen Features Quartz Countertop, Backsplash and Modern S/S Appliances. Prim Bdrm Has a Large Walk-In Closet and 4 Pc Ensuite Bath and the 2nd Bdrm is Very Spacious As Well. The Location is Unbeatable - Just Minutes Walk to Lake Shore Blvd, Humber College, Restaurants, Grocery, Shopping, & Surrounded by Plenty of Parks, Trails, & Walking Paths. Quick & Easy Commute to Downtown Toronto by Car and Only 5 Min Drive to Mimico GO Station. You Will Not Be Disappointed! (id:61852)
Real Broker Ontario Ltd.
4 Kenmir Avenue
Niagara-On-The-Lake, Ontario
Experience Luxury at its Finest -Kenmir Ave, Niagra-on-the-Lake. Welcome to 4 Kenmir Avenue, a furnished home that redefines luxury living with breathtaking views. This architectural masterpiece spans over 4,000 sq. ft. of finished living space, blending modern design, high-end materials, and state-of-the -art craftsmanship. Inside, you'll find 5 bedrooms, 4 bathrooms, making it the ultimate setup for multi-generational living. Set in the coveted St. David's Estates community, this one-of-a-kind property is just a short drive to Historic Old Town Niagara-on-the-Lake and the world-renowned Niagara Falls. Whether for a growing family, professionals seeking sophisticated living, or anyone who values elegance and function, this home offers luxury at every level. 8 different golf courses within a 15-min drive. Easy access to QEW, HWY 405 & US border completes this perfect city escape. (id:61852)
RE/MAX Premier Inc.
45 Pleasant Avenue
East Gwillimbury, Ontario
Beautifully Renovated 4-Bedroom Spacious Home in a Quiet but Prime Location! Step into luxury with this stunning 3,300 sq. ft. home nestled on a spacious 60 x 200 ft. lot in a highly sought-after community. This meticulously updated property offers modern comforts and timeless charm, perfect for family living and entertaining. The heart of the home is the open-concept kitchen, featuring newly renovated flooring, a stylish backsplash, and finished cabinetry, complemented by brand-new stainless steel appliances. The expansive living area flows seamlessly outdoors to a custom patio, complete with a built-in pizza oven, a hot tub, and a large backyard perfect for hosting around the fireplace. Retreat to the luxurious primary suite with an open-concept ensuite bathroom and direct access to a walk-out balcony spanning the entire frontage of the home. Oversized windows flood the home with natural light, enhancing its inviting atmosphere. Recent updates include new windows, sliding doors, and a fully renovated shared bathroom, 2 new and sealed sump-pumps, ensuring a move-in-ready experience. Conveniently located 5 minutes from Highway 404, this home is close to parks, schools, and the upcoming East Gwillimbury Health and Active Living Plaza, blending small-town charm with urban convenience. Dont miss the opportunity to make this dream home yours in a historical yet rapidly growing community! (id:61852)
Century 21 Leading Edge Realty Inc.
5 Via Vistana Road
New Tecumseth, Ontario
Welcome To The Award Winning Briar Hill Community*This Award Winning & Most Sought After Adult Lifestyle Is Located Adjacent to The Nottawasaga Resort That Offers an Indoor Pool, Gym, Rec Center, Golf Course, Walking Trails, Restaurants & So Much More Including All The Special Events That The Community Hall/Clubhouse Offers*What A Wonderful Community & Lifestyle*You Couldn't Ask For More*Minutes to Alliston & Hwy 400*This Home Offers 2145 Sq Ft Of Total Living Space*Finished Top To Bottom, Inside & Out*Pride Of Ownership*Meticulously Maintained*Double Interlock Driveway W/Attached Garage*Lovely Covered Front Porch*Enter Into A Spacious Foyer & Hallway W/Garage Access*Bright & Spacious Family Size Kitchen W/Eat-In Breakfast Area, Pantry, Stone Backsplash, Under Cabinet Lt'g & Ceramic Flr, Large Living/Dining Rm W/Hardwood Flrs, Coffered Ceiling, Pot Lights, Crown Moulding & Walk-Out To 12X10 Ft Deck W/Awning*Prime Bedroom W/Walk-In Closet & 4 Pce Ensuite W/Sep Shower & Jet (Jacuzzi Style) Tub*2 Pce Powder Rm on Main Floor For Guests*Wide Staircase Leads to an additional 1150 Sq Ft In Lower Level That Offers Family Room W/Walk-Out To Interlock Patio & Gardens, Gas Fireplace & Upgraded Modern Berber Brdlm, 2nd Bedroom W/Large Picture Window & Dble Closet, Separate Laundry Rm W/Sink & Built In Cabinets & Large Utility Rm Combined W/Cold Cellar For Storage*This Home Has It All*See Multimedia Attached W/Picture Gallery, Slide Show, Walk-Through Video & Aerial Views Of The Community*Don't Miss This One! (id:61852)
Sutton Group-Heritage Realty Inc.
4607 - 56 Annie Craig Drive
Toronto, Ontario
Enjoy the sunrise and sunset everyday at the comfort of your living room. This Waterfront view Upscale 2-Bdrm-2Wshr unit, offers Wrap-Around Balcony With panoramic view Of Lake Ontario & Downtown city skyline @46 Floor, Gourmet Kitchen With Premium Stainless Steel Appliances. Proximity To Downtown Toronto and Mississauga, adjacent To The Qew, Gardiner Expwy, High Park, Sherway Gardenn Mall, Pearson Int'l Airport & Toronto Island Airport, Contemporary Life Style Surrounded By Parks, Miles Of Trails, Parkland, Grocers, shops, Eateries all at doorstep. (id:61852)
Homelife Landmark Realty Inc.
2041 Flos 4 Road W
Springwater, Ontario
Set on 16 private acres backing onto county forest, this remarkable property blends rural charm with exceptional versatility. The classic 4-bedroom farmhouse anchors the grounds and provides comfortable family living, while two self-contained, winterized cabins each with kitchenette and bathroom offer guest accommodations, rental income, or independent living options. Equestrians will appreciate the 1,250 sq. ft. barn with six stalls and hayloft, complemented by an additional building featuring a 60' x 120' indoor riding arena, 32' x 39' multi-purpose space, and lounge. A spacious 3-bedroom, 2-bath apartment within the same complex opens the door to staff housing, extended family use, or an additional income stream.The property's thoughtful design supports a wide range of lifestyles whether establishing a private horse facility, hosting retreats, creating a multi-generational estate, or exploring short-term rental opportunities. Backing onto acres of county forest, it offers privacy, access to trails, and the natural beauty of rural Simcoe County, all within convenient reach of town amenities and commuter routes. A rare opportunity to own a property with this scale, flexibility, and potential ready to adapt to your vision. (id:61852)
Royal LePage First Contact Realty
3060 Cascade Common
Oakville, Ontario
Rare end-unit townhome boasting a spacious fourth-bedroom family room and stunning pond views. This modern gem offers an open-concept main floor with a bright living area, dining room, and kitchen, all overlooking the serene pond, plus main-floor laundry and garage access. Upstairs, three generous bedrooms include a primary with a large ensuite and breathtaking pond views, complemented by a second bedroom with a charming street-facing balcony. The third-floor family room, doubling as the fourth bedroom, features a two-piece ensuite, street view balcony and sliding glass doors to an incredible sun deck with panoramic pond views. Enjoy tranquil walks along the pond's path, modern amenities, and a home in excellent condition-perfect for families seeking a rare, scenic retreat in Oakville (id:61852)
Realty Wealth Group Inc.
92 Robb Thomson Road
East Gwillimbury, Ontario
Welcome To This Beautifully Maintained Semi-Detached Home In The Charming Community Of Mount Albert, East Gwillimbury! Less Than 5 Years Old And Offering Over 2,000 Sq Ft Of Stylish, Functional Living Space, This Rare 4-Bedroom Layout Is Perfect For Growing Families Or Those Seeking Extra Space. Many Upgrades! The Open-Concept Main Floor Features Gleaming Hardwood Flooring In Dining And Living Room, Pot Lighting, Crown Moulding Throughout, And Freshly Painted Walls Throughout. Stunning Kitchen With Stainless Steel Appliances, Custom Backsplash, Quartz Countertops And Centre Island, Hood Vent, And Upgraded Cabinetry. Functional Layout Ideal For Entertaining Or Everyday Living. Enjoy Upgraded Broadloom Upstairs, Spacious Bedrooms, And Custom Window Blinds Throughout, Adding Elegance And Charm To This Already Impressive Home. Step Outside To A Professionally Landscaped Backyard Patio With Gardens, Perfect For Summer Evenings And A Welcoming, Manicured Front Yard. This Home Includes A Water Softener, Custom Finishes, Security System, And Is Move-In Ready! Located In A Lovely, Family- Friendly Community Surrounded By Mature Trees, Scenic Trails, Parks, And Nearby Schools. Convenient Access To Hwy 48, Davis Drive, Upper Canada Mall, And Costco Makes Commuting And Shopping A Breeze! Don't Miss This Incredible Opportunity To Own A Turnkey Home In A Desirable Neighbourhood. Just Move In And Enjoy! (id:61852)
RE/MAX Experts
23 Bonheur Road
Markham, Ontario
Welcome To Prestigious Cathedral Town! This Rarely Offered Double Garage Detached Home Sits On One Of The Best Lots, Facing A Future Parkette With Unobstructed Views, Offering Both Privacy And Beauty. Designed For Comfort And Style, The Residence Showcases Large Windows That Flood The Home With Natural Light, Soaring 9 Ceilings On The Main Floor, And A Highly Functional Layout That Blends Elegance With Everyday Convenience. Luxurious upgrades include Maple Hardwood Floors, A Solid Oak Staircase, And A Gourmet Kitchen With Upgraded Cabinets, Granite Countertops, And Top-Of-The-Line Appliances. The Home Is Equipped With Modern Essentials: Stainless Steel Jenn Air Fridge, Stove, Range Hood, Dishwasher, LG Washer (2024) & Dryer, High-Efficiency A/C (2024), Furnace (2023), Water Softener (Connectecal Auto-Cleaned), And A Drinkable Water System. Additional features include An RV Charging System, Electric Fireplace, TV, Extra Fridge In The Basement, And Potential For A Separate Basement Entrance. Enjoy unmatched convenience with quick access to Top-Ranked Schools (Richmond Green Secondary School, Nokidaa PS ~1km), Hwy 404, Costco, T&T Supermarket, Shopping Plazas, Restaurants, And Scenic Trails. This Turn-Key Home Is Truly A Must-See The Perfect Blend Of Luxury, Comfort, And Location. (id:61852)
Smart Sold Realty
212a Schell Avenue
Toronto, Ontario
Absolutely beautiful home, very well kept for over 20 years by present owners. Large, bright principal rooms with hardwood flooring. Renovated kitchen with walk-out to back porch overlooking a beautiful, private backyard. Second floor has three ample bedrooms with closets and large windows. Total above ground square footage 1342 sq ft. Located in the vibrant Castlefield Design District, close to all amenities and to the scenic Beltline Trail - Toronto's popular 9 km trail on an old railway track crossing the city in a linear park - ideal for walking, dog walking, biking, jogging! A perfect community for a growing family to call home (id:61852)
RE/MAX Ultimate Realty Inc.
44 Armillo Place
Markham, Ontario
Enjoy Carefree Living In This Professionally Managed 4 Bedroom + Den, 4 Bathroom Executive Townhouse. Features Include: Laminate Floors Throughout, Modern Kitchen With Stainless Steel Appliances, Stone Countertops, Primary Bedroom W/ Ensuite & W/O To Balcony, Spa-Like Washrooms, Two Car Garage, Two Private Balconies And Finished Basement. Close To Schools, Public Transit And Hwy 407. A Must See! **EXTRA: **Appliances: Fridge, Stove, Microwave, Dishwasher, Washer and Dryer **Utilities: Heat, Hydro, Water & HWT Rental Extra **Parking: 2 Spots Included, Located in Garage **Pets Not Preferred** (id:61852)
Landlord Realty Inc.
297 Glenwoods Avenue
Georgina, Ontario
Charming 3-Bedroom Bungalow Move-In Ready!Just steps to the lake and nearby amenities, this 3-bedroom bungalow features a paved driveway with parking for 6 cars and an oversized drive-thru 2-car garage. Recently updated with fresh paint, a new entrance deck, and an interlock patio. Conveniently located minutes to Highway 404 for easy commuting. Do not miss out! (id:61852)
Century 21 King's Quay Real Estate Inc.
18 Knightsbridge Way
Markham, Ontario
This Spacious Townhouse has 4 + 1 Beds and 3 Washrooms, Large Living Room and backing To The Park. Recently renovated with new Laminate Flooring, Fresh new Paint and POT Lights. Surrounded By Mature Trees And Landscaped Common Areas. Walk Out To Family Friendly Park And Green Space. Walking Distance To Buses, High ranked Schools, Parks and Shops. Walking Distance To Markham Stouffville Hospital and Short Drive to Markville Mall, Restaurants, HWY 7/ETR 407 and Much More. Working professionals and Students are welcome too. (id:61852)
RE/MAX Community Realty Inc.
6 - 5 Main Street S
Uxbridge, Ontario
Renovated 2-Bedroom Apartment With Bonus Room (Den Or Walk-In Closet) In The Heart Of Uxbridge With A New Kitchen, Bathroom, And L E D Pot Lights. Amazing Location, Great Landlord. Rent Includes Water and Hot Water. Tenant pays own Hydro as separately billed. Parking Extra. (id:61852)
Homelife Classic Realty Inc.
Ph8 - 28 Prince Regent Street
Markham, Ontario
*A Rare Opportunity to Own a Spacious Home That Perfectly Combines Comfort and Style, Featuring an Excellent Layout in the Most Desirable Location! ***Experience the Refined Living Amidst the Exquisite Architecture of the Courtyards in Cathedral Town. This Beautifully Appointed European-inspired Boutique-style Condo at Garden Court by Monarch Presents an Exceptional Opportunity in a Prime, Tranquil Setting. Boasting a Spacious 2-bedroom Plus Den, The **BEST** Layout With Soaring 9-foot Ceilings, The Residence Features A Modern Living, Open-Concept Kitchen Equipped With Stainless Steel Appliances, Complemented by Elegant Laminate Flooring Throughout. **South Facing Clear View**Revel in Breathtaking Vistas From the Balcony. ***Step Into the Master Suite Discover an Oasis of Elegance. The Sprawling His-and-her Walk-in Closets Provide Unparalleled Storage and Organization, a Rare and Coveted Feature in High-end Living. Complemented by a Large Mirrored Closet Within the Suite, These Exceptional Amenities Exemplify Sophistication and Attention to Detail.**Perfectly Suited for Discerning First-time Buyers, Investors, Or Those Seeking To Downsize, This Home Offers Seamless Access to Major Highways, Vibrant Shopping, Entertainment Options, and Public Transit. A True Sanctuary of Comfort and Style in the Heart of Cathedral Town. (id:61852)
Forest Hill Real Estate Inc.
2910 - 30 Upper Mall Way
Vaughan, Ontario
**2 Bed 2 Bath Upgraded Corner New Unit** Experience Luxury in This Stunning Sun Filled Southeast Facing Corner Unit at Promenade Park Towers In Thornhill & Enjoy Breathtaking Unobstructed Views of the CN Tower. This Unit Boasts Over 820 Sqft of Thoughtfully Designed Living Space with a Very Practical Layout & Over $9000 of Upgrades Incl: Kitchen Island, Seamless Shower Stalls, Zebra Blinds, Soft Close Cabinetry, & More! Contemporary Kitchen Features an Open Concept Design w/ Stainless Steel Appliances, Centre Island, & More. Just Steps From The Promenade Shopping Centre, T&T Supermarket, Variety Of Restaurants, & Much More. Extremely Convenient Access To Public Transit & Major Highways. Top-Tier Amenities Including: Fitness Center, Yoga Studio, Golf Simulator, Movie Theatre, Half Acre Green Roof Terrace, Entertainment Lounges, Pet-Friendly Facilities. Don't Miss This Opportunity to Live In a Brand New Unit w/ Breathtaking Views! (id:61852)
Real Broker Ontario Ltd.
26 Baycroft Boulevard
Essa, Ontario
Brand New Home from the Builder Spanning 3100SQFT Above Grade (not including 1500sqft Walk-Out Basement) Backing onto Environmentally Protected Greenspace & Creek. No Neighbours Behind! Deep 140' Pool-Size Backyard. All New Stainless Steel Appliances - Fridge, Wine Fridge, Stove, Dishwasher, Washer & Dryer. Full & Functional Main Floor Plan includes Home Office w/ Glass Door Entrance, Open Living Room & L-Shaped Dining Room leading to a lovely Servery, Kitchen & Breakfast Area w/ Walk-Out to Deck. Family Room includes Natural Finish Hardwood Floors, Natural Gas Fireplace & Huge Windows Providing a Beautiful View of the Lush Protected Greenspace behind. 4 Beds 4 Baths (incl. 2 Ensuites & 1 Semi-Ensuite). Large Primary Bedroom Features a Double-Door Entrance, His & Her's Walk-In Closets & a Huge 5-pc Ensuite w/ beautiful Tempered Glass Shower, Free Standing Tub, His & Her's Vanities overlooking the EP Greenspace View, plus a Separate Toilet Room w/ it's own Fan for added Privacy & Convenience! Wall USB Charging Plugs in Master Bedroom & Kitchen.**Brand New Luxury White Zebra Blinds Installed T/O (White Blackout in All Bedrooms)** Upgraded Designer Architectural Shingles. Premium Roll Up 8' Garage Doors w/ Plexiglass Inserts. Unspoiled Walk-Out Basement w/ Huge Cold Room, Large Windows O/L Yard & 2-Panel Glass Sliding Door W/O to Deep Pool-Size Backyard. Brand New Freshly Paved Driveway, Fresh Grass Sod in Front & Backyard. Brand New Deck Installed to Walk-Out from Breakfast Area to Deck O/L Backyard & EP Land. Complete Privacy & Peace w/ no neighbours behind, backing South-West directly onto the Creek w/ ample Sunlight all day long! Truly the Best Value for the Price. For reference of recents see next door neighbour sale price: 22 Baycroft Blvd w/ no appliances nor blinds ; 93 Baycroft w/ no Walkout basement, not backing onto EP, no appliances & no blinds. Tarion New Home Warranty. Showings Anytime, All Offers Welcome Anytime! Recent Appraisal at $1,050,000M Available (id:61852)
Royal LePage Your Community Realty
710 - 25 Baseball Place
Toronto, Ontario
You can't strike out when you buy this condo!! Welcome to 25 Baseball Place Suite 710 - a pitcher-perfect two-bedroom, two-bathroom corner unit condo that will turn you into a true superfan. Featuring a large living room ideal for watching the ball game or enjoying all the natural light pouring in from the floor-to-ceiling windows on two exposures. The proper foyer leads to the designer chef's kitchen with stainless steel appliances and tons of storage making it easy to whip up ballpark-worthy nachos and hot dogs. Step out onto the massive balcony and enjoy the clear view from your very own private box. With two family-sized bedrooms including a primary bedroom with its own ensuite bathroom, plus an additional guest bathroom, this condo has the ideal layout to comfortably fit your entire team roster. Unlike at the Rogers Centre, there's no fighting for parking with your very own parking space, and you can keep all your Jays paraphernalia in your handy storage locker. An ultra-convenient location next to the on-ramp for the Don Valley Parkway and steps transit and all of Riverside's best restaurants, bars, and shops make this unit a home run! (id:61852)
Royal LePage Connect Realty
Main - 487 Annapolis Avenue
Oshawa, Ontario
Delightful 3 Bedroom Bungalow (Main Floor Only) In The Highly Desirable McLaughlin Neighbourhood of Oshawa. Enjoy The Convenience Of Nearby Amenities With Easy Access To Hwy 401, Shopping, Transit, Parks, And Schools. The Main Level Features A Bright And Airy Living Room, Perfect For Both Relaxation And Entertaining. Large Windows Fill The Space With Natural Light, Creating A Warm And Welcoming Ambiance. Each Bedroom Is Well-sized, Offering Comfort And Privacy, The Primary Bedroom Serves As A Cozy Retreat And Plenty Of Closet Storage. The Large, Fenced Backyard Provides The Perfect Setting For Children, Pets, Or Outdoor Entertaining In This Family-Friendly Neighbourhood. (id:61852)
Royal LePage Signature Realty
Bsmt - 487 Annapolis Avenue
Oshawa, Ontario
Delightful 1 Bedroom Bungalow (Basement Only) In The Highly Desirable McLaughlin Neighbourhood of Oshawa. Enjoy The Convenience Of Nearby Amenities With Easy Access To Hwy 401, Shopping, Transit, Parks, And Schools. The Home Offers A Separate Entrance, Spacious Bedroom, Cozy Living Area, And Kitchenette. The Large, Fenced Backyard Provides The Perfect Setting For Children, Pets, Or Outdoor Entertaining In This Family-Friendly Neighbourhood. (id:61852)
Royal LePage Signature Realty
2126 Green Road
Clarington, Ontario
Stunning Modern Townhouse Feauturing 9-foot Ceilings on the Main Floor and Contemporary Finishes Throughout. This spacious, sun-filled home boasts a unique layout that feels more like a detached home. Perfect for entertaining with versatile main floor space ideal for an office or dining room. The large eat-in kitchen offers abundant counter space, tall cabinets, and a walkout to a private yard with a deck. Detached garage plus driveway parking for a total of 2 cars! Beautiful primary bedroom with a walk-in closet and a 4-piece ensuite. Bonus: Oversized detached garage at rear. The property will be in its "as-is" condition. (id:61852)
RE/MAX Impact Realty
44 Brookridge Drive
Toronto, Ontario
Welcome to this beautifully maintained, turn-key detached home in the heart of sought-after Midland Park! Featuring 3 spacious bedrooms, 2 updated bathrooms, and a stunning in-ground pool. This home offers the perfect blend of comfort, style, and functionality. Ideal for families, the open-concept living space flows seamlessly into a bright kitchen and inviting outdoor retreat perfect for entertaining or relaxing. Located in the well-established Midland Park neighbourhood, this community is known for its thoughtful mid-century planning and distinctive modernist architecture. Midland Park is cherished by its residents for its strong sense of community, mature trees, and unique architectural charm. Don't miss your chance to own a piece of this beloved neighbourhood. Just move in and enjoy! (id:61852)
Chestnut Park Real Estate Limited
695 Stone Street
Oshawa, Ontario
Waterfront property. Welcome to 695 Stone Street - a rare opportunity to own an expansive 55x237 foot lot backing directly onto Lake Ontario in the heart of Oshawa's waterfront community. This beautifully upgraded home blends refined interior renovations with the best of outdoor living - creating a true four-season sanctuary. The backyard is the heartbeat of this property. From May to November, life flows outdoors with a newly refinished deck, outdoor lounge/dining zones, a newly built pool shed, and a safety-covered in-ground pool with a new heater - perfect for daily swims and weekend entertaining. In cooler seasons, unwind around the custom fire pit and enjoy cozy lakefront evenings. The home itself has been lovingly updated with thoughtful design. The chef's kitchen is newly restored and features a premium Bertazzoni gas range with electric oven, stylish finishes, and smart storage. The dining area is bright and airy with custom designer curtains, flowing seamlessly into warm and open living spaces. The lower level walk-out adds functionality and expansion potential, and is ideal for an in-law suite or entertaining space. With newly refinished front and rear facades, this turnkey home is ready for you to move in and live the waterfront lifestyle every day. Don't miss your chance to own a piece of the lake. Bonus: this property includes architectural drawings for a future home addition, with no objection from the Conservation Authority (CLOCA) - giving buyers a rare chance to expand with confidence. Home Inspection Report available (id:61852)
Royal LePage/j & D Division
558-562 Kingston Road
Toronto, Ontario
An exceptional mid-rise development opportunity in the heart of the Toronto Beaches. With a total lot size of 92.66' x 150', backing onto a beautiful ravine setting. Existing lots each currently have a 4-plex with a combined total of 8 two-bedroom rental units, with total gross income of $185,472/yr. Incredible location with TTC at your doorstep! Short walk to Queen Street and the beach, & just steps to the shops & restaurants of Kingston Road Village! Quick and highly convenient access to the downtown core and highways. **Existing building street addresses are 558/560 Kingston Rd and 562/564 Kingston Rd. Currently registered as 558 Kingston Rd & 562 Kingston Rd. (id:61852)
Royal LePage Terrequity Confidence Realty
248 Northminster Court
Oshawa, Ontario
PRIME LOCATION! BEAUTIFULLY MAINTAINED RAISED BUNGALOW SITUATED IN ONE OF NORTH OSHAWA'S MOST DESIRABLE NEIGHBOURHOODS ON A QUIET CUL-DE-SAC. THIS HOME OFFERS THE PERFECT BLEND OF COMFORT, SPACE AND FUNCTIONALITY. STEP INSIDE TO A BRIGHT AND INVITING OPEN-CONCEPT MAIN FLOOR THAT SEAMLESSLY COMBINES THE LIVING AND DINING AREAS, IDEAL FOR BOTH RELAXING EVENINGS AND ENTERTAINING GUESTS. THE KITCHEN OFFERS AMPLE CABINETRY AND EAT-IN AREA, PERFECT FOR MORNING BREAKFAST. LAMINATE FLOORING THROUGHOUT, CREATING A WARM AND COHESIVE FEEL. ALSO ON THE MAIN LEVEL, YOU'LL FIND A GENEROUS PRIMARY BEDROOM WITH DOUBLE CLOSET, AS WELL AS TWO MORE SPACIOUS BEDROOMS WITH DOUBLE CLOSETS AND A RENOVATED 4PC BATHROOM. SEPARATE ENTRANCE THROUGH GARAGE TO A BEAUTIFULLY FULLY FINISHED LOWER LEVEL BOASTS A LARGE RECREATIONAL ROOM FEATURING BUILT-IN BAR -- READY FOR SPORTS NIGHT OR HOSTING FRIENDS. ADDITIONAL ROOM FOR OFFICE/4TH BEDROOM/GYM, POWDER ROOM, DINING AREA, LARGE WINDOWS, LARGE CLOSETS, EXTRA STORAGE AND LANDRY ROOM. THE LAYOUT IS PERFECT FOR GROWING TEENS, IN-LAWS OR RENTAL INCOME POTENTIAL. WALKING DISTANCE TO ONTARIO TECH UNIVERSITY AND DURHAM COLLEGE, TOP SCHOOLS, SHOPPING, RESTAURANTS, EASY ACCESS TO PUBLIC TRANSIT, AND HWY 407. TWO CAR PARKING PLUS GARAGE WITH SEPARATE ENTRANCE TO LOWER LEVEL, FULLY FENCED BACKYARD PERFECT FOR SUMMER BBQ'S. MATURE TREES, NEW COUNTERTOPS, FRESHLY PAINTED, THIS HOME OFFERS EXCEPTIONAL CONVENIENCE IN FAMILY FRIENDLY NEIGHBOURHOOD, IT IS A PLEASURE TO SHOW. (id:61852)
Sutton Group-Heritage Realty Inc.
2009 Bushmill Street
Pickering, Ontario
**OPEN HOUSE - SATURDAY - 2:00pm - 4:00PM** Imagine yourself living in this beautifully updated and spacious 4-bedroom, 4-bathroom home nestled in the highly desirable Mapleridge neighbourhood. With an attached 2-car garage and parking for up to 4 vehicles, this property combines comfort, convenience, and style, making this home perfect for families and entertainers alike. The main floor is thoughtfully designed with distinct yet connected living spaces, including a formal living room, a separate dining room, and a welcoming family room. The renovated kitchen is a chefs delight, featuring stainless steel appliances, granite counters, a large breakfast island, and a walkout to the deck. The family rooms stone wall, gas fireplace, and second walkout to the backyard create a cozy, versatile space for gatherings. A powder room and laundry room, along with garage/side yard access, complete this level. Upstairs, the primary suite offers a peaceful retreat, featuring a walk-in closet, skylight, and a 5-piece en-suite with double sinks. Three additional bedrooms are generously sized, ideal for children, guests, or a home office. The fully finished basement, renovated in 2024, is designed with entertaining in mind. It features a custom bar with a wet bar, a dishwasher, and a bathroom, making it perfect for hosting friends or enjoying movie nights at home. Ideally located near top-rated schools, public transit, the GO Station, shopping, restaurants, and all amenities, this home offers both lifestyle and convenience. With a flexible, quick closing available, its ready to welcome its next owners. (id:61852)
Royal LePage Connect Realty
Manhattan Realty Inc.
197 Brimorton Drive
Toronto, Ontario
Welcome to 197 Brimorton Drive! This Charming 4 Bedroom Home is the Perfect Starter Property with Tremendous Potential. Situated on a Generously Sized Lot in a Quiet Neighbourhood. It Offers Plenty of Space for both Family Living & Entertainment. Located Near Excellent Schools. This Home is Ideal for Families or Investors Looking to Renovate & Make It Their Own. **Seller is Motivated - Bring In An Offer!** (id:61852)
Century 21 Parkland Ltd.
5 Klein Way
Whitby, Ontario
Welcome to 5 Klein Way! Situated in one of Whitby's most desirable Neighborhoods. A Bright & spacious layout with over 2200sq ft of living space and a finished lower level, 3 spacious bedrooms, 4 washrooms and a new patio and convenient second-floor laundry. Enjoy many custom upgrades! Thoughtfully designed open concept living on the main floor allows you to enjoy time with friends & family. Kitchen features White ceramic backsplash, striking navy shaker cabinets, S/S appliances, Caesarstone counters, a satin brass faucet and large Centre Island with breakfast bar. Step out to south facing, fully fenced yard. Upstairs the primary suite features a sitting area with stylish built-in cabinetry & cozy electric fireplace with dramatic feature wall, 5-piece ensuite bath & walk-in closet. Lower level features a fully finished rec room, 4-piece washroom, utility room & a storage room. Private drive with parking for 2 cars, with direct access from home to garage. Just over 2-year-old, balance of Tarion warranty. Walk to transit, parks, shops & restaurants - farm boy, LA fitness and much more...commuters will love short drive to 412, 407 and GO. Don't miss the chance to make this home yours. (id:61852)
Royal Heritage Realty Ltd.
404 - 69 Lynn Williams Street
Toronto, Ontario
Welcome To This Bright And Stylish South-East Corner Suite In The Heart Of Liberty Village. Offering A Split Two-Bedroom Layout, This Home Is Perfect For Those Seeking Comfort And Convenience With A Flexible Short-Term Option. Enjoy Unobstructed Views Of Liberty Park, Floor-To-Ceiling Windows That Flood The Space With Natural Light, And Your Own Private Balcony To Soak In The Vibrant Cityscape. Thoughtfully Furnished And Completely Move-In Ready, This Suite Makes Your Transition Seamless. Step Outside Your Door And Experience The Very Best Of Liberty Village: Trendy Restaurants, Cozy Cafes, Grocery Stores, LCBO, Fitness Studios, And TTC Access All Just Minutes Away. On Weekends, Stroll Down To The Waterfront, Trails, And Parks For Fresh Air And Relaxation. With A 7-Month Lease Term, This Is A Rare Opportunity To Enjoy A Turnkey Home In A Dynamic Community, Whether You're In Between Moves, On A Work Assignment, Or Simply Looking To Experience One Of Toronto's Most Desirable Neighbourhoods. (id:61852)
Sotheby's International Realty Canada
3 - 71 Spadina Road
Toronto, Ontario
Welcome to your new home in one of Torontos most iconic neighbourhoods. This bright and well-proportioned 2-bedroom suite at 71 Spadina Rd is ideal for 23 occupants seeking a balance of convenience, culture, and community. Just steps from Spadina subway station, youll enjoy effortless access to both the Bloor-Danforth and University subway lines, making commutes across the city seamless. St. George, Bloor, and Yorkville are all within walking distance, offering world-class dining, shopping, and entertainment. Perfectly positioned near top institutions, including the University of Toronto and George Browns Casa Loma Campus, as well as a selection of highly regarded public and private schools, the location is well-suited for students, professionals, and families alike. The Annex itself is vibrant and walkable, with an eclectic mix of cafés, restaurants, bookstores, and cultural venues, all set against tree-lined residential streets that balance the energy of downtown with the charm of a community feel. The building is well-maintained and offers a quiet, respectful atmosphere with a strict no-pets policy, making it an excellent choice for those seeking a comfortable and allergy-friendly environment. This is a rare opportunity to live in a spacious 2-bedroom apartment with everything Toronto has to offer right at your doorstep. (id:61852)
Sotheby's International Realty Canada
1805 - 18 Harbour Street
Toronto, Ontario
Welcome To Success! A Bright & Spacious 2-Bed 2-Bath Corner Unit + Parking. Functional Layout Feat Hrdwd in Living, Dining & Bedrooms (2022), Floor To Ceiling Windows In The Living Room Allow Plenty Of Natural Light, Bright Kitchen W/ Granite Counters. S/S Fridge, Oven & Microwave(2022). Primary Bedroom Feat 4-Pc Ensuite & WI Closet. Quartz Counters In Both Baths. 30,000Sqft Pinnacle Club Feat Lrg Gym, Indoor Lap Pool, Steam Room & Sauna, Courts (Squash, Tennis, Basketball) Billiards & Theatre Rooms, Outdoor Bbq, Business Lounge & More. Prime Location With Direct Access To The TTC, Steps To Union Station, Supermarkets, Financial District, Scotiabank Arena, The Esplanade, St. Lawrence Market & Harbourfront! (id:61852)
Royal LePage Meadowtowne Realty
15 - 2 Dailing Gate
Toronto, Ontario
Welcome to 2 Dailing Gate, Unit 15, a bright and spacious townhouse offering nearly 1,500 sq. ft. above grade plus a finished basement. This well-kept home features large windows that fill the space with natural light, updated laminate flooring, refreshed countertops and sink, an eat-in kitchen, and a newer furnace for peace of mind. The private landscaped backyard is perfect for quiet mornings or entertaining, while the underground parking space offers rare convenience with direct access into the basement. Several neighbouring units in the community have showcased creative basement layouts, giving buyers inspiration for flexible future use, subject to condo approval. The complex itself is beautifully maintained with mature landscaping, lush gardens, ample visitor parking right in front of the unit, and an outdoor swimming pool for residents to enjoy. Ideally located in a family-friendly pocket, you're steps to schools, parks, shops, and banks, with quick access to Centennial College, U of T Scarborough, the new community/recreation centres nearby, and just minutes to Highway 401 and TTC for an easy commute downtown or anywhere in the GTA. Some photos virtually staged. Existing furniture is different. (id:61852)
RE/MAX West Realty Inc.
234 Waverley Road
Toronto, Ontario
Welcome to 234 Waverley Rd in the heart of the coveted lower Beach community! Just over 1800sq ft spanning 4 floors welcomes you with sun shining in through the brand-new windows from east and west exposures. The modern kitchen, fully renovated in 2024, walks out to the yard and private parking, and a gorgeous bathroom on the top floor features warm wood, glass & stone features. A convenient powder room just off the living room and a formal dining room create easy entertaining space or add a door to one of the spaces to create an additional bedroom. Excellent layout for professionals & families alike, with work-from-home options and room to spread out. Leave your car at home and walk the tree-lined streets to all the best the Beach has to offer, including top restaurants, parks, gyms, the beach and boardwalk, highly rated schools, groceries & shops galore at the end of the street in all directions. Neighbours are the heartbeat of this friendly community in which kids and dogs play in the shared parking lot and residents come together for cookouts and outdoor movie nights. Conveniently located between two streetcar lines, bus lines to the GO Train and subway, and a short drive to DVP & Gardiner. Come home to easy living in one of Toronto's most sought-after neighbourhoods. (id:61852)
Sotheby's International Realty Canada
11 Midcroft Drive
Toronto, Ontario
Charming and Solid 3+1 Bedroom, 2 Bathroom Bungalow in the Highly Desirable Agincourt Neighbourhood! Ideal for families situated on quiet tree-lined street, boasting spacious rooms, eat-in kitchen and a separate side entrance to a partially finished basement complete with a 3-piece bathroom and a spacious recreation room with plenty of potential in the large unfinished area to create the space of your dreams. Hardwood flooring lies beneath the broadloom on the main floor bedrooms, ready to be revealed and restored and the garage offers loft space for tons of storage! Enjoy a walk-out from the primary bedroom to a deck overlooking a private and serene backyard the perfect spot for morning coffee or quiet evenings. Located in the prestigious Agincourt Collegiate and CD Farquharson school zones, this home offers exceptional access to top-rated education. Enjoy the convenience of being just steps from grocery stores, and minutes from the TTC, GO Train, Hwy 401, shopping centres, popular restaurants, parks, community centre, and all essential amenities. Just a 5-minute drive to the future Scarborough Subway Extension at McCowan & Sheppard part of the transformative SmartTrack Project! Currently under construction and slated for completion in 2030, this major transit upgrade will offer seamless connectivity to the rest of Toronto. Lovingly maintained by same owners for over 5 decades - first time on the market in 52 years! (id:61852)
Keller Williams Referred Urban Realty
86 Cromwell Avenue
Oshawa, Ontario
Endless Potential in a Prime Location Ideal for Developers or First-Time Buyers with Vision. This is an excellent opportunity for savvy investors, builders, or first-time homeowners ready to bring their big dreams to life. Situated on a lot zoned R3/A and R5/A, this property offers incredible development flexibility allowing for a Street Townhouse building, Semi-Detached home, Duplex, or even an Apartment building. The existing home features 3 spacious bedrooms, 1 full bathroom, a generous kitchen, and a large, sun-filled living room perfect for relaxing or entertaining. A mudroom at the entrance adds convenience and functionality, keeping outdoor gear organized and out of sight.Whether you're planning to redevelop or renovate, this property offers the perfect canvas in a highly desirable zoning area. Don't miss this rare chance to invest in a future full of possibilities! (id:61852)
RE/MAX All-Stars Realty Inc.
611 - 915 Midland Avenue
Toronto, Ontario
Why to rent, when you can own! Amazing opportunity to own this updated/renovated OVER 800 SQFT spacious 2 bedroom, 1 Washroom Unit. updated/renovated washroom & kitchen, very spacious rooms large windows & a large balcony, 6th floor with a beautiful View. All utilities included in the maintenance fees. One owned parking spot & one exclusive use locker. Excellent location, TTC at your doorstep. Also coming soon, New TTC subway station just next to this building. Close To buses. subway, GO, shopping & schools. (id:61852)
Right At Home Realty
359 Cranbrooke Avenue
Toronto, Ontario
359 Cranbrooke Avenue - Modern Family Luxury in Lawrence Park North. Welcome to 359 Cranbrooke Avenue, a stunning modern family home nestled in the heart of Lawrence Park North, one of Torontos most desirable neighbourhoods for families and professional couples alike. This elegant detached residence perfectly combines luxury, functionality, and walkability in an unbeatable location. Steps to John Wanless Junior Public School, Lawrence Park Collegiate, and just a short stroll to the shops, cafes, and restaurants along Yonge St and Avenue Rd. This home offers the best for the lifestyle of Toronto family living. Enjoy easy access to the TTC, parks, and top-rated private schools such as Havergal College and Toronto French School, all within walking distance.The open-concept main floor is designed for entertaining, featuring a custom chefs kitchen with black stone counters, a massive centre island, and Sub-Zero and Wolf appliances. Warm white oak hardwood floors, 3 gas fireplaces with stone surround (one gas, 2 electric), and oversized black aluminum windows create a sophisticated yet comfortable atmosphere. The expansive sliding doors lead to a beautiful rear deck and landscaped backyard perfect for gatherings and everyday living. Upstairs, you will find four spacious bedrooms, including a primary suite with a spa-inspired ensuite (heated floors) and a walk-in dressing area. A large skylight fills the home with natural light, complemented by oversized windows throughout.The lower level offers a generous recreation room, wet bar with custom millwork, guest bedroom, and walkout to the backyard w/ massive glass sliding door. Additional features include radiant in-floor heating in basement, heated bathroom floors, Creston smart home system, in-ground sprinklers, and rough-in for a heated driveway and front steps. Experience refined living and timeless design at 359 Cranbrooke Avenue the perfect blend of urban convenience and family comfort in Lawrence Park North. (id:61852)
RE/MAX Hallmark Realty Ltd.
1813 - 365 Church Street
Toronto, Ontario
Experience the best of downtown Toronto living in this stunning modern condo, featuring a spectacular, unobstructed CN Tower view and breathtaking daily sunsets from a spacious balcony. The sleek kitchen comes equipped with premium built-in appliances, seamlessly blending style and functionality. Enjoy ultimate convenience just a 2-minute walk to Toronto Metropolitan University and College Subway Station, and only 5 minutes to the University of Toronto, major hospitals, boutique shops, and cafés. Perfectly positioned steps from Carlton, College, Bay, Bloor, Yonge, and Yorkville, this home places the city at your doorstep. Indulge in top-tier amenities including a 24-hour concierge, fitness centre, party and meeting rooms, guest suites, visitor parking, BBQ area, outdoor patio, and private theater an ideal urban retreat in the heart of it all. (id:61852)
Real One Realty Inc.
1331 - 155 Merchants Wharf
Toronto, Ontario
Welcome to Aqualuna the final jewel of Bayside Toronto Community, the Pinnacle of luxurious waterfront living. Designed by renowned Danish architects 3XN, Aqualuna's bold balconies, sweeping terraces, and striking architecture is a waterfront showpiece and has become a signature landmark on Toronto's skyline. This Breathtaking suite offers 1465 sq. ft. of interior space, paired with a 455 sq. ft. private terrace with a gas connection for BBQ. Outstanding luxury with Soaring 10 ft. smooth ceilings, wide rich-wood plank floors, and luxury Miele appliances with a large island. The split-bedroom layout ensures privacy, with both bedrooms featuring their own ensuites with heated floors, walk-in closets and balconies. One owned parking space with EV Charging and Locker is included. Aqualuna offers first-class amenities: a state-of-the-art fitness centre, yoga/stretch studio, outdoor pool, rooftop patio, entertainment and games rooms, steam rooms, and guest suites. East Bayfront Community Recreation Centre with basketball, pickleball, table tennis, running track and much more...Lake Ontario, Sugar Beach, Distillery District, St. Lawrence Market, LCBO, Loblaws, and Queens Quay, with easy access to the DVP and PATH. Condo Fee Includes Internet.********THIS IS NOT AN ASSIGNMENT SALE********* some Images are virtually staged. (id:61852)
Property.ca Inc.
725 - 23 Glebe Road W
Toronto, Ontario
Welcome to Allure Condominiums, where boutique style meets midtown convenience. Suite 725 is a beautifully appointed 2-bedroom, 2-bathroom condo that blends elevated design with effortless comfort, perfect for those who want city energy without sacrificing calm.Suite 725 features 10-foot soaring ceilings, broad-plank hardwood floors, and a bright open-concept layout that flows seamlessly between the kitchen, dining, and living spaces. The condo has been renovated to include thoughtful upgrades such as fully updated kitchen cabinetry, updated bathroom vanities with a custom built-in medicine cabinet in the ensuite, upgraded glass shower doors in both bathrooms, custom floor-to-ceiling closets in the primary bedroom with added storage, and upgraded hardware throughout the entire condo.The modern kitchen is equipped with Miele appliances and granite countertops, combining timeless design with practical sophistication. Enjoy your morning coffee or evening glass of wine on the private balcony, where you can see the CN Tower and the treelined views of Chaplin Estates.Residents love the buildings sense of community, attentive management, and refined amenities, including a rooftop terrace, fitness centre, party lounge, and concierge service. Located just off Yonge & Davisville, you're steps from the subway, popular cafés & restaurants, June Rowlands Park, and the Beltline Trail, a local favourite for a stroll or morning run. Extras include: locker, in-suite laundry, premium finishes throughout, and Miele appliances that tie the space together with seamless sophistication. (id:61852)
Keller Williams Referred Urban Realty
5102 - 488 University Avenue
Toronto, Ontario
Welcome to Suite 5102 at 488 University Avenue, a rare corner residence in one of Toronto's most iconic towers. This meticulously upgraded 2+1 bed, 2 bath suite spans over 1,000 sq ft plus an oversized 8' deep balcony, with unobstructed 270 views of the city, lake, and Queens Park from the 51st floor. Sophisticated and smart, the home is equipped with Lutron dimmers (remote-ready), motorized roller shades, and custom lighting. Soaring 10 ft ceilings, floor-to-ceiling windows, and architectural concrete pillars elevate the ambiance. The kitchen features ToughSkin-protected quartzite countertops, state-of-the-art appliances, a warming drawer, dual-zone wine fridge, and built-in pantry. The primary bedroom boasts a fully built-out walk-in closet and an exquisite marble-clad ensuite with Kohler digital rain shower, body sprays, freestanding soaker tub, and an in-mirror TV with sound system. The second bedroom includes a custom Murphy bed/desk, while the den serves as a bright workspace or reading nook. Additional highlights include: Kohler fixtures, upgraded toilets, LED-lit mirrors, crown moulding, and premium trim. Enjoy valet parking, concierge, and world-class amenities: fitness centre, pool, rooftop terrace, lounge, and direct indoor access to St. Patrick Station. Steps to UHN hospitals, U of T, Financial & Entertainment Districts, Queen West, and more. A truly elevated lifestyle at one of Toronto's premier addresses. (id:61852)
Pmt Realty Inc.
136 Stillwater Crescent
Toronto, Ontario
Welcome To This Beautifully Maintained Home In The Well-Established Westminster-Branson Community! Nestled On a Quiet Street Lined With Mature Trees, This Freshly Painted, Move-In Ready Property Offers 3+1 Bedrooms, 4 Bathrooms, And A Thoughtfully Designed Layout Perfect For Families Or Investors Alike. Step Inside A Spacious Entryway Enhanced by a Generous Coat Closet to the Open-Concept Living Room That Features A Cozy Fireplace And Walk-Out To The Garden, While The Adjoining Dining Room Boasts Another Large Picture Window. Both Rooms are Upgraded With Brand-New (September 2025) Laminate Flooring For A Modern Touch. The Galley-Style Kitchen Brings The Family Together In A Sun-Filled Breakfast Area. Upstairs, The Generous Primary Suite Offers A Walk-In Closet And A 4-Piece Ensuite, Complemented By Two Additional Family Bedrooms And A Full 4-Piece Bathroom. The Finished Basement Adds Valuable Living Space, Featuring A Large Recreation Room With Ample Lighting (Including Pot Lights & Natural Light), A Fourth Bedroom With An Above-Grade Window, Washroom And A Laundry Room Equipped With A Washer/Dryer And Laundry Tub. Enjoy The Outdoors In Your Private Garden, Complete With An Interlocking Patio And Green Space Ideal For Entertaining Or Relaxing. Located Minutes From TTC Transit, Hwy 407, York University, Home to G. Ross Lord Park, Which Offers Trails and Recreational Facilities, Shops, And Restaurants, This Home Delivers Unbeatable Convenience In A Family-Friendly, Established Neighbourhood With Top-Rated Schools Nearby. Don't Miss Your Chance To Own A Stylish And Practical Home In One Of North Yorks Most Desirable Communities! (id:61852)
RE/MAX Realtron Robert Kroll Realty
143 Seaton Street
Toronto, Ontario
Absolutely Stunning 6+1 Bedroom 2,714 Sq.Ft Victorian Brick Townhome with High Ceilings! This is a rare find of a home you don't come across often with all this space to make it your own. Open Kitchen on main floor and a 2nd kitchen on the 2nd floor, 3 Full 3pc Washrooms, Parking in Garage, Basement is approximately 800 sf. Entire home has over 3500 of Total living space. Professionally Landscaped And Located Within Walking Distance To Downtown. Live/Rent Or Investment, Or Explore The Best Of The City On Foot, Steps To Absolutely Everything, Parks, And Transit. Amazing Downtown Living! Furnace(2018) Central Air Conditioner (2021), Roof (2017).One Kitchen and two Bathrooms are newly renovated. Don't miss out on having an opportunity! (id:61852)
Royal LePage Real Estate Associates
23 Birchwood Avenue
Toronto, Ontario
Executive Family Home In The Prestigious Neighbourhood of The Bridle Path Nestled Among Luxurious Custom Homes. Quiet Enclave South of York Mills, West of Bayview. Open Design Kitchen & Dining And Living Room For Entertaining Family & Friends. Huge Private Backyard With Plenty of Room to Host Garden Parties. Walkout from Family Room with 2 Pc Bath. Spacious 3+1 Bedrooms. Separate Area For Your Work At Home Office Without Taking Space Away From Main Living Areas, Potential Guest Suite Or Games Room In Above Grade Lower Level. Conveniently Located On A Quiet Street Steps To St. Andrew's J.H, Owen P.S & York Mills C.I. Close To Parks, Ttc, subway, Supermarkets And Shopping. Property Will Be Vacant and Move-In Ready For December1st. Long Term Preferred. All Utilities extra (id:61852)
Exp Realty
291 Arlington Avenue
Toronto, Ontario
Once in a while, you find a home that feels just right! Right sized! Right location! Right price! Easy maintenance! Welcome to 291 Arlington Ave. Lots of light! A "closed-in" front porch is a great place to hang out with friends. Come inside & find the open concept living & dining rooms. The electric fireplace radiates warmth. A large coat closet holds all that you need to give everything its proper place to avoid clutter. The light-coloured floors & oversized windows add to the already bright, spacious vibe. Enter the kitchen w/plenty of space for meal prep & cooking on quartz countertops & mobile island. How nice it is to sit in a separate, sun-filled breakfast rm overlooking the backyard. Beyond is a mudroom, with direct access to a no maintenance (no grass to cut) backyard, complete w/planter boxes & oversized deck. Don't miss the storage shed at the rear of the yard. Upstairs, the primary bedroom has wall-to-wall mirrored custom closets, w/light-coloured laminate flooring, overlooking the front yard. The open concept office with its built in shelves can easily convert to a third upstairs bedroom (est. cost $2,500-$3,000). The 2nd bedroom with custom mirrored floor-to-ceiling closet overlooks the backyard. The renovated upstairs bathroom with soaker tub is aesthetically pleasing & very functional, with lots of storage (both under-sink & built-in tower). Downstairs you will find great ceiling height & lots of storage space. The guest bedroom has an above-grade window. The recreation room is a great space for the kids to enjoy. The laundry room has two sinks, a side-by-side washer/dryer & separate toilet room. Finally, the workshop has plenty of space to do your handywork & store your belongings. The Humewood area has so much to offer, with nearby parks, St Clair shopping, entertainment & restaurants, highly ranked Humewood PS & Oakwood Collegiate. Recent home improvements incl: windows, basement water-proofing, rebuilt & stained deck, exterior lighting. (id:61852)
Harvey Kalles Real Estate Ltd.
D7 - 108 Finch Avenue W
Toronto, Ontario
Immaculate Large 13502 sq.ft Town Home In Prime Yonge/Finch Neighborhood. Home Features Hardwood Floors In Living/Dinning Area, Newly Painted With Upgraded Quartz Kitchen Counter-tops and Appliances. 3 Bedrooms Plus A Den And 3 Washrooms. Great Condition, Amazing Price, Only Min To Subway, TTC, Restaurant And All Your Essential Shops. (id:61852)
Right At Home Realty
