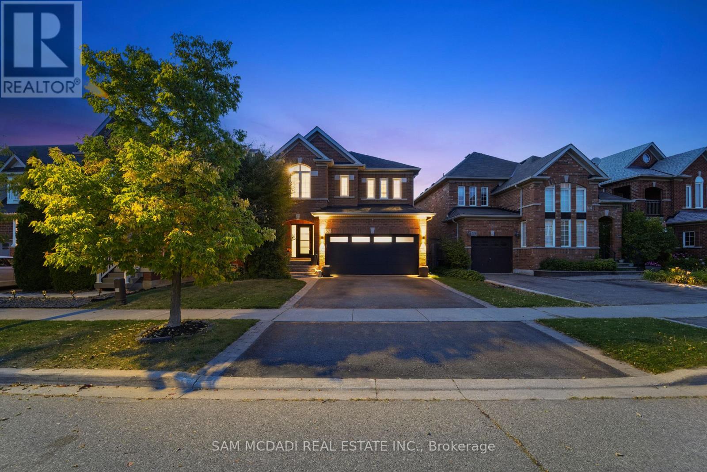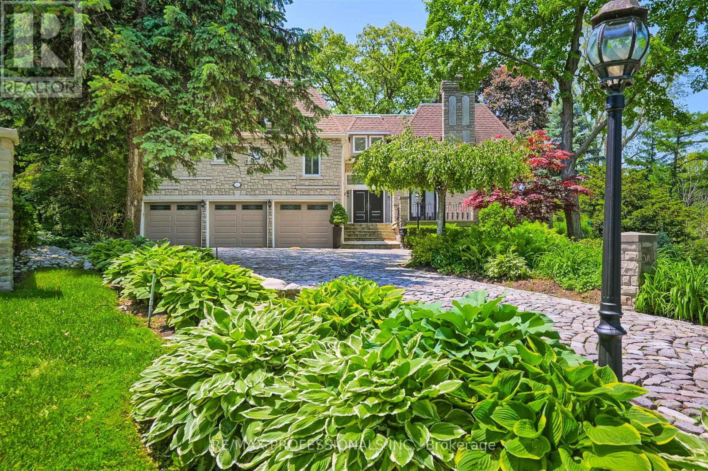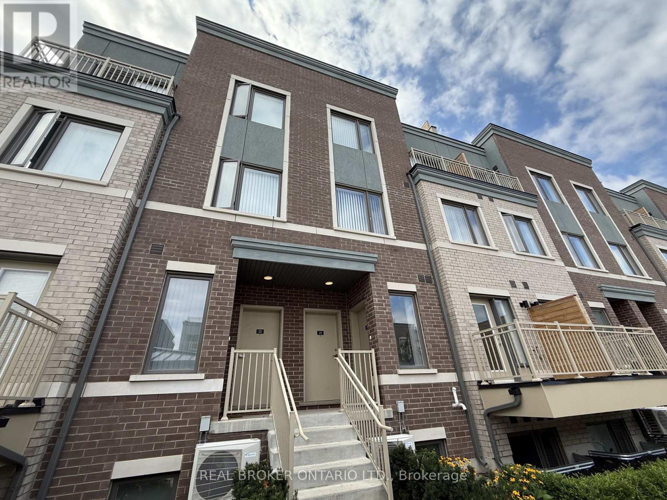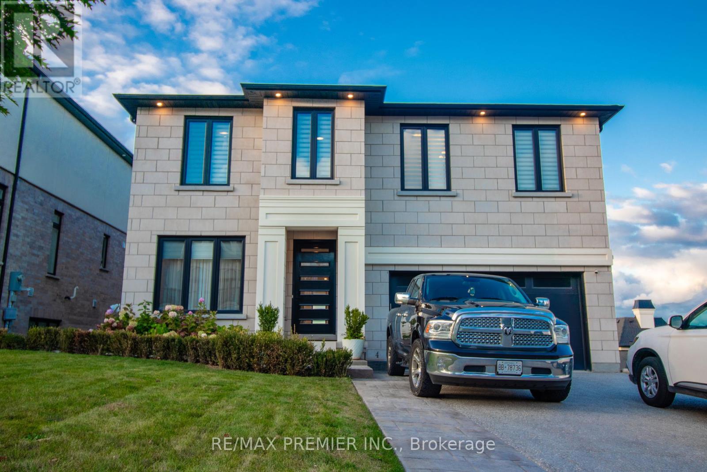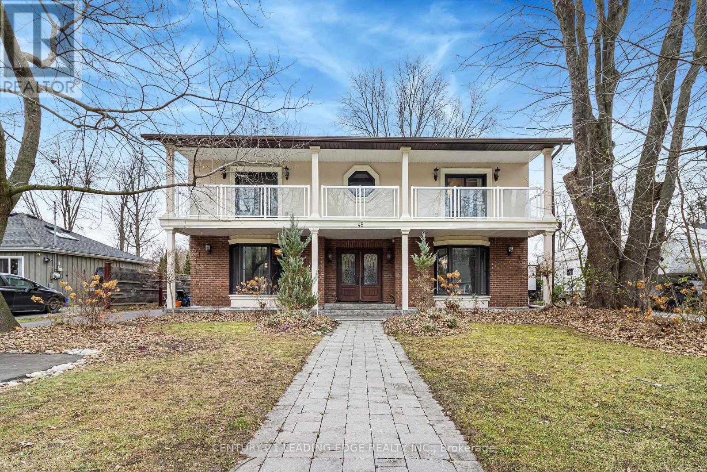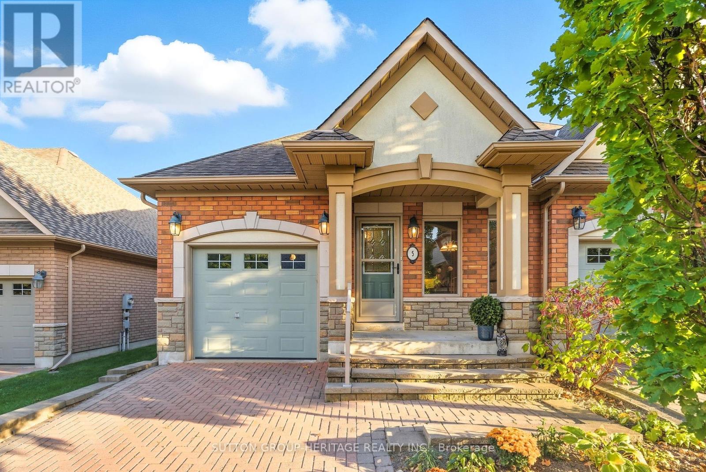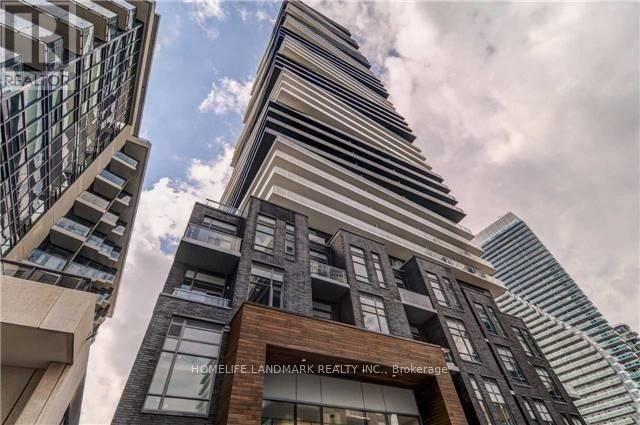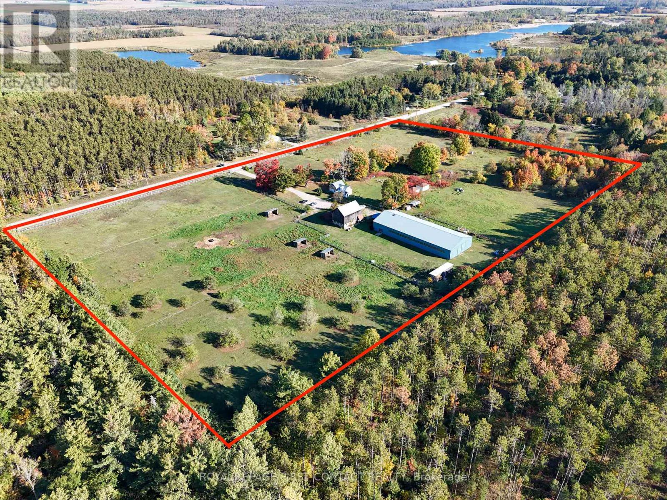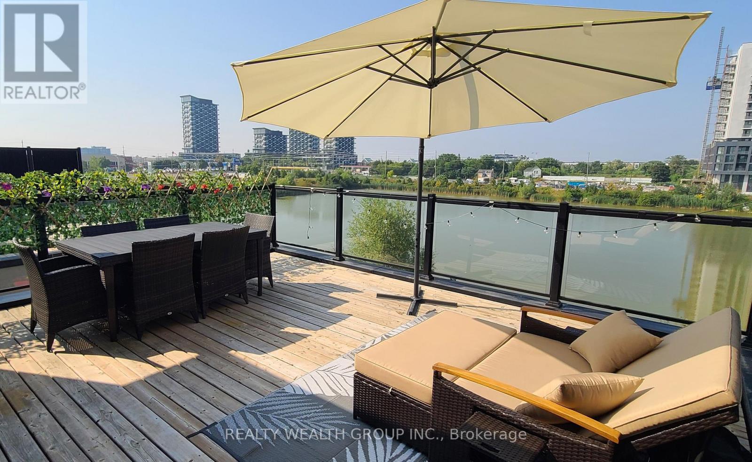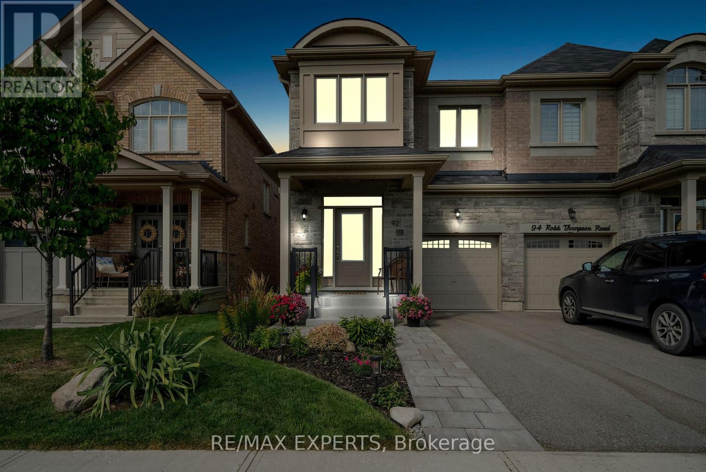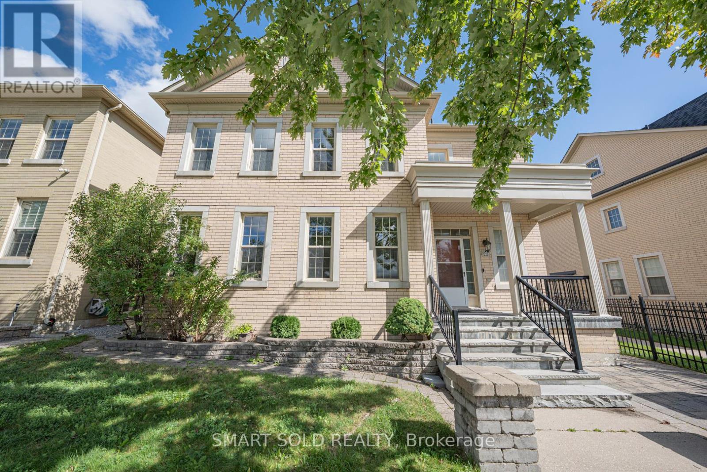57 Milfoil Street
Halton Hills, Ontario
Welcome to 57 Milfoil Street, a meticulously maintained four-bedroom, 2-bath home in Georgetown South. Spanning approximately 2,200 sq ft above grade with an additional 900 sq ft of fully finished lower level, this residence blends contemporary style with practical design. Chic baseboards, doors and pot-lights flow throughout, while gleaming hardwood graces the main floor. Entertain effortlessly in the gourmet kitchen, featuring a top-end built-in oven, center island, upgraded cabinetry, granite countertops and undermount double sinks. The adjacent family room and dining area offer ideal spots for casual mornings or formal dinners, and a main-level powder room adds convenience for guests. Upstairs, the generous primary suite boasts a four-piece ensuite and walk-in closet, alongside three additional bedrooms and a full bath. Every space is thoughtfully laid out for both comfort and flexibility. The lower level is fully finished and ready for your personal touch. An expansive 9 m 7 m recreation room provides ample room for a home gym, media center or play area and durable laminate flooring ensures easy upkeep. Modern comforts include a two-car garage and integrated security-camera system. Outside, a fenced backyard oasis invites al fresco gatherings with its pergola, hot tub and patio. Perfectly positioned minutes from parks, top-ranked schools and shopping and a short drive to the Georgetown GO station57 Milfoil Street offers turnkey living in one of Halton Hills most desirable neighbourhoods. (id:61852)
Sam Mcdadi Real Estate Inc.
6a Edenbrook Hill
Toronto, Ontario
Welcome to 6A Edenbrook Hill in Lincoln Wood Edenbridge Humber Valley. This impeccably thoughtful stone estate is situated in one of Torontos most coveted enclaves overlooking St Georges Golf & Country Club. A cobble stone circular drive welcomes to the 3-car garage and an exterior that exudes a chateau inspired architectural feel. Inside opens to approx 8600sq ft of living space with soaring ceilings, bright skylights and new hardwood flooring with herringbone design complete with a new glass staircase with floating steps. A sunken family room overlooking the front terrace offers privacy and a cozy feel. Main floor office space with new custom shelves and flooring with large loft space above with panoramic windows. Sun-soaked chefs kitchen with contemporary design combines with the living area complete with a new porcelain feature wall providing spectacular views of the third hole of St Georges Golf Course. 4+1 bedroom & 7-bathroom layout includes a primary bedroom suite on the main floor with a private terrace overlooking the course. The lower level is perfect for entertaining (Canadian open?) with a complete second kitchen, bar area and games room with a walk out to the private rear garden. Gym, sauna with a wine cellar not to be missed! Timeless design in irreplaceable location! (id:61852)
RE/MAX Professionals Inc.
24 - 15 William Jackson Way
Toronto, Ontario
** Experience Lakeside Living** Welcome to this Modern 2 Br 3 Baths Townhouse Located in the Heart of Lively South Etobicoke. This Spacious TH features approx. 1100 Sq Ft of Practical Living Space & 9 Ft Ceilings Main Floor Connected Directly to a Private Terrace. The Open Concept Modern Kitchen Features Quartz Countertop, Backsplash and Modern S/S Appliances. Prim Bdrm Has a Large Walk-In Closet and 4 Pc Ensuite Bath and the 2nd Bdrm is Very Spacious As Well. The Location is Unbeatable - Just Minutes Walk to Lake Shore Blvd, Humber College, Restaurants, Grocery, Shopping, & Surrounded by Plenty of Parks, Trails, & Walking Paths. Quick & Easy Commute to Downtown Toronto by Car and Only 5 Min Drive to Mimico GO Station. You Will Not Be Disappointed! (id:61852)
Real Broker Ontario Ltd.
4 Kenmir Avenue
Niagara-On-The-Lake, Ontario
Experience Luxury at its Finest -Kenmir Ave, Niagra-on-the-Lake. Welcome to 4 Kenmir Avenue, a furnished home that redefines luxury living with breathtaking views. This architectural masterpiece spans over 4,000 sq. ft. of finished living space, blending modern design, high-end materials, and state-of-the -art craftsmanship. Inside, you'll find 5 bedrooms, 4 bathrooms, making it the ultimate setup for multi-generational living. Set in the coveted St. David's Estates community, this one-of-a-kind property is just a short drive to Historic Old Town Niagara-on-the-Lake and the world-renowned Niagara Falls. Whether for a growing family, professionals seeking sophisticated living, or anyone who values elegance and function, this home offers luxury at every level. 8 different golf courses within a 15-min drive. Easy access to QEW, HWY 405 & US border completes this perfect city escape. (id:61852)
RE/MAX Premier Inc.
45 Pleasant Avenue
East Gwillimbury, Ontario
Beautifully Renovated 4-Bedroom Spacious Home in a Quiet but Prime Location! Step into luxury with this stunning 3,300 sq. ft. home nestled on a spacious 60 x 200 ft. lot in a highly sought-after community. This meticulously updated property offers modern comforts and timeless charm, perfect for family living and entertaining. The heart of the home is the open-concept kitchen, featuring newly renovated flooring, a stylish backsplash, and finished cabinetry, complemented by brand-new stainless steel appliances. The expansive living area flows seamlessly outdoors to a custom patio, complete with a built-in pizza oven, a hot tub, and a large backyard perfect for hosting around the fireplace. Retreat to the luxurious primary suite with an open-concept ensuite bathroom and direct access to a walk-out balcony spanning the entire frontage of the home. Oversized windows flood the home with natural light, enhancing its inviting atmosphere. Recent updates include new windows, sliding doors, and a fully renovated shared bathroom, 2 new and sealed sump-pumps, ensuring a move-in-ready experience. Conveniently located 5 minutes from Highway 404, this home is close to parks, schools, and the upcoming East Gwillimbury Health and Active Living Plaza, blending small-town charm with urban convenience. Dont miss the opportunity to make this dream home yours in a historical yet rapidly growing community! (id:61852)
Century 21 Leading Edge Realty Inc.
5 Via Vistana Road
New Tecumseth, Ontario
Welcome To The Award Winning Briar Hill Community*This Award Winning & Most Sought After Adult Lifestyle Is Located Adjacent to The Nottawasaga Resort That Offers an Indoor Pool, Gym, Rec Center, Golf Course, Walking Trails, Restaurants & So Much More Including All The Special Events That The Community Hall/Clubhouse Offers*What A Wonderful Community & Lifestyle*You Couldn't Ask For More*Minutes to Alliston & Hwy 400*This Home Offers 2145 Sq Ft Of Total Living Space*Finished Top To Bottom, Inside & Out*Pride Of Ownership*Meticulously Maintained*Double Interlock Driveway W/Attached Garage*Lovely Covered Front Porch*Enter Into A Spacious Foyer & Hallway W/Garage Access*Bright & Spacious Family Size Kitchen W/Eat-In Breakfast Area, Pantry, Stone Backsplash, Under Cabinet Lt'g & Ceramic Flr, Large Living/Dining Rm W/Hardwood Flrs, Coffered Ceiling, Pot Lights, Crown Moulding & Walk-Out To 12X10 Ft Deck W/Awning*Prime Bedroom W/Walk-In Closet & 4 Pce Ensuite W/Sep Shower & Jet (Jacuzzi Style) Tub*2 Pce Powder Rm on Main Floor For Guests*Wide Staircase Leads to an additional 1150 Sq Ft In Lower Level That Offers Family Room W/Walk-Out To Interlock Patio & Gardens, Gas Fireplace & Upgraded Modern Berber Brdlm, 2nd Bedroom W/Large Picture Window & Dble Closet, Separate Laundry Rm W/Sink & Built In Cabinets & Large Utility Rm Combined W/Cold Cellar For Storage*This Home Has It All*See Multimedia Attached W/Picture Gallery, Slide Show, Walk-Through Video & Aerial Views Of The Community*Don't Miss This One! (id:61852)
Sutton Group-Heritage Realty Inc.
4607 - 56 Annie Craig Drive
Toronto, Ontario
Enjoy the sunrise and sunset everyday at the comfort of your living room. This Waterfront view Upscale 2-Bdrm-2Wshr unit, offers Wrap-Around Balcony With panoramic view Of Lake Ontario & Downtown city skyline @46 Floor, Gourmet Kitchen With Premium Stainless Steel Appliances. Proximity To Downtown Toronto and Mississauga, adjacent To The Qew, Gardiner Expwy, High Park, Sherway Gardenn Mall, Pearson Int'l Airport & Toronto Island Airport, Contemporary Life Style Surrounded By Parks, Miles Of Trails, Parkland, Grocers, shops, Eateries all at doorstep. (id:61852)
Homelife Landmark Realty Inc.
2041 Flos 4 Road W
Springwater, Ontario
Set on 16 private acres backing onto county forest, this remarkable property blends rural charm with exceptional versatility. The classic 4-bedroom farmhouse anchors the grounds and provides comfortable family living, while two self-contained, winterized cabins each with kitchenette and bathroom offer guest accommodations, rental income, or independent living options. Equestrians will appreciate the 1,250 sq. ft. barn with six stalls and hayloft, complemented by an additional building featuring a 60' x 120' indoor riding arena, 32' x 39' multi-purpose space, and lounge. A spacious 3-bedroom, 2-bath apartment within the same complex opens the door to staff housing, extended family use, or an additional income stream.The property's thoughtful design supports a wide range of lifestyles whether establishing a private horse facility, hosting retreats, creating a multi-generational estate, or exploring short-term rental opportunities. Backing onto acres of county forest, it offers privacy, access to trails, and the natural beauty of rural Simcoe County, all within convenient reach of town amenities and commuter routes. A rare opportunity to own a property with this scale, flexibility, and potential ready to adapt to your vision. (id:61852)
Royal LePage First Contact Realty
3060 Cascade Common
Oakville, Ontario
Rare end-unit townhome boasting a spacious fourth-bedroom family room and stunning pond views. This modern gem offers an open-concept main floor with a bright living area, dining room, and kitchen, all overlooking the serene pond, plus main-floor laundry and garage access. Upstairs, three generous bedrooms include a primary with a large ensuite and breathtaking pond views, complemented by a second bedroom with a charming street-facing balcony. The third-floor family room, doubling as the fourth bedroom, features a two-piece ensuite, street view balcony and sliding glass doors to an incredible sun deck with panoramic pond views. Enjoy tranquil walks along the pond's path, modern amenities, and a home in excellent condition-perfect for families seeking a rare, scenic retreat in Oakville (id:61852)
Realty Wealth Group Inc.
92 Robb Thomson Road
East Gwillimbury, Ontario
Welcome To This Beautifully Maintained Semi-Detached Home In The Charming Community Of Mount Albert, East Gwillimbury! Less Than 5 Years Old And Offering Over 2,000 Sq Ft Of Stylish, Functional Living Space, This Rare 4-Bedroom Layout Is Perfect For Growing Families Or Those Seeking Extra Space. Many Upgrades! The Open-Concept Main Floor Features Gleaming Hardwood Flooring In Dining And Living Room, Pot Lighting, Crown Moulding Throughout, And Freshly Painted Walls Throughout. Stunning Kitchen With Stainless Steel Appliances, Custom Backsplash, Quartz Countertops And Centre Island, Hood Vent, And Upgraded Cabinetry. Functional Layout Ideal For Entertaining Or Everyday Living. Enjoy Upgraded Broadloom Upstairs, Spacious Bedrooms, And Custom Window Blinds Throughout, Adding Elegance And Charm To This Already Impressive Home. Step Outside To A Professionally Landscaped Backyard Patio With Gardens, Perfect For Summer Evenings And A Welcoming, Manicured Front Yard. This Home Includes A Water Softener, Custom Finishes, Security System, And Is Move-In Ready! Located In A Lovely, Family- Friendly Community Surrounded By Mature Trees, Scenic Trails, Parks, And Nearby Schools. Convenient Access To Hwy 48, Davis Drive, Upper Canada Mall, And Costco Makes Commuting And Shopping A Breeze! Don't Miss This Incredible Opportunity To Own A Turnkey Home In A Desirable Neighbourhood. Just Move In And Enjoy! (id:61852)
RE/MAX Experts
23 Bonheur Road
Markham, Ontario
Welcome To Prestigious Cathedral Town! This Rarely Offered Double Garage Detached Home Sits On One Of The Best Lots, Facing A Future Parkette With Unobstructed Views, Offering Both Privacy And Beauty. Designed For Comfort And Style, The Residence Showcases Large Windows That Flood The Home With Natural Light, Soaring 9 Ceilings On The Main Floor, And A Highly Functional Layout That Blends Elegance With Everyday Convenience. Luxurious upgrades include Maple Hardwood Floors, A Solid Oak Staircase, And A Gourmet Kitchen With Upgraded Cabinets, Granite Countertops, And Top-Of-The-Line Appliances. The Home Is Equipped With Modern Essentials: Stainless Steel Jenn Air Fridge, Stove, Range Hood, Dishwasher, LG Washer (2024) & Dryer, High-Efficiency A/C (2024), Furnace (2023), Water Softener (Connectecal Auto-Cleaned), And A Drinkable Water System. Additional features include An RV Charging System, Electric Fireplace, TV, Extra Fridge In The Basement, And Potential For A Separate Basement Entrance. Enjoy unmatched convenience with quick access to Top-Ranked Schools (Richmond Green Secondary School, Nokidaa PS ~1km), Hwy 404, Costco, T&T Supermarket, Shopping Plazas, Restaurants, And Scenic Trails. This Turn-Key Home Is Truly A Must-See The Perfect Blend Of Luxury, Comfort, And Location. (id:61852)
Smart Sold Realty
212a Schell Avenue
Toronto, Ontario
Absolutely beautiful home, very well kept for over 20 years by present owners. Large, bright principal rooms with hardwood flooring. Renovated kitchen with walk-out to back porch overlooking a beautiful, private backyard. Second floor has three ample bedrooms with closets and large windows. Total above ground square footage 1342 sq ft. Located in the vibrant Castlefield Design District, close to all amenities and to the scenic Beltline Trail - Toronto's popular 9 km trail on an old railway track crossing the city in a linear park - ideal for walking, dog walking, biking, jogging! A perfect community for a growing family to call home (id:61852)
RE/MAX Ultimate Realty Inc.
