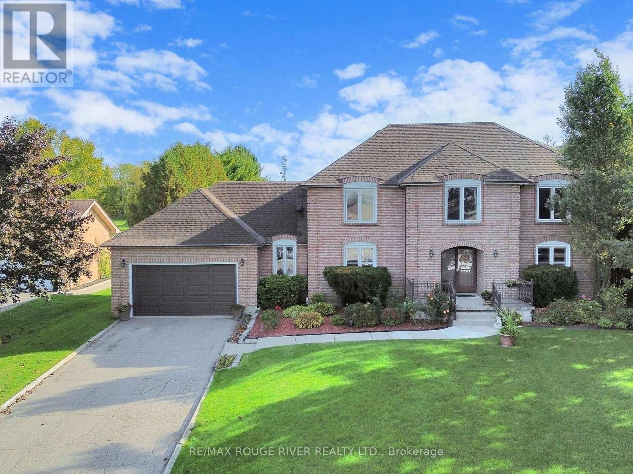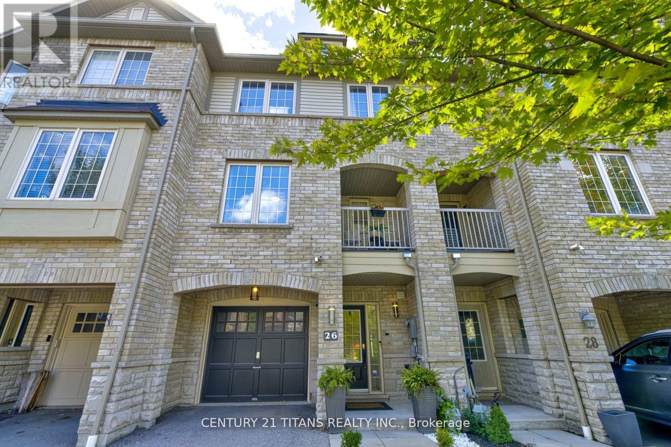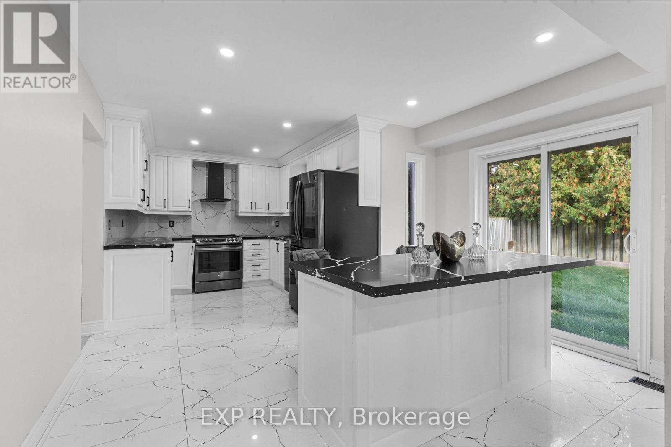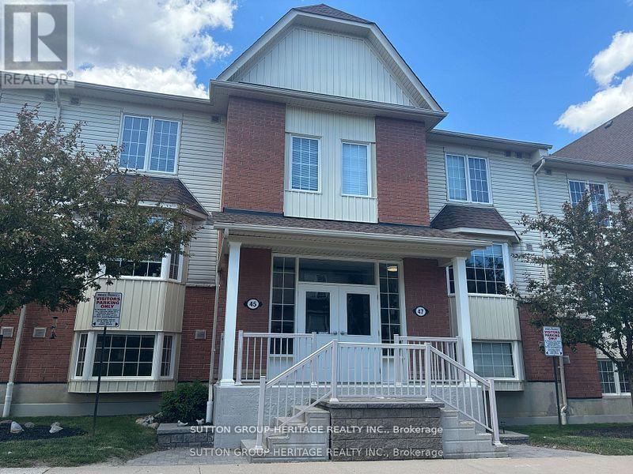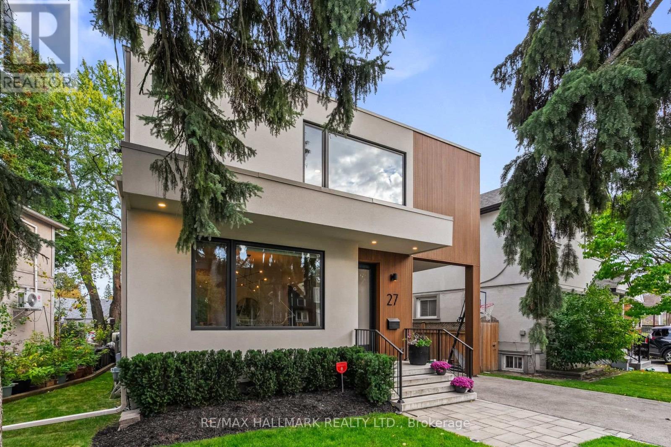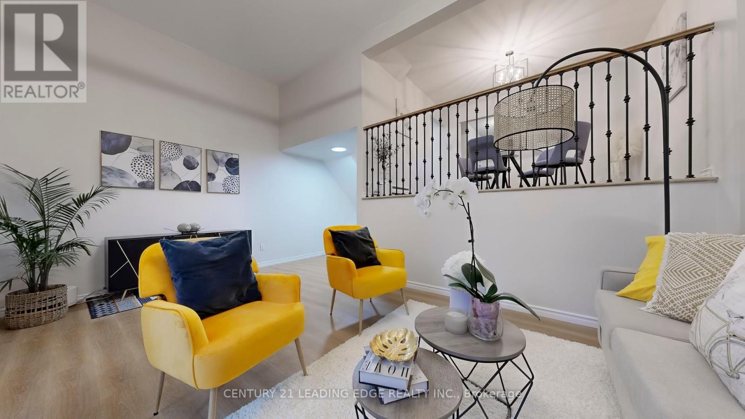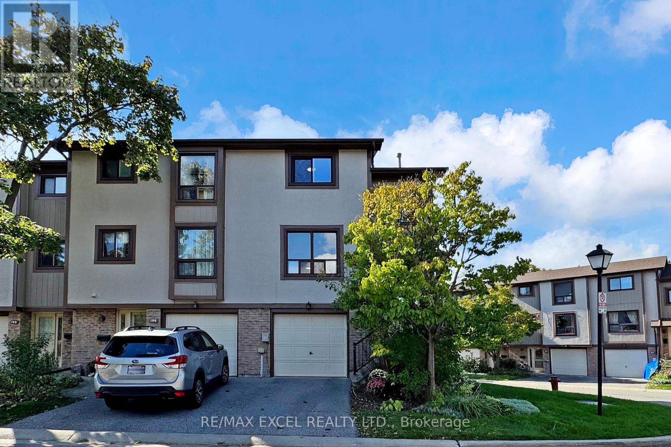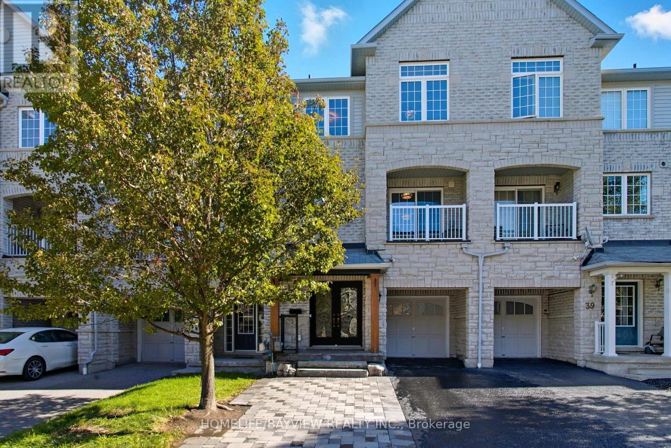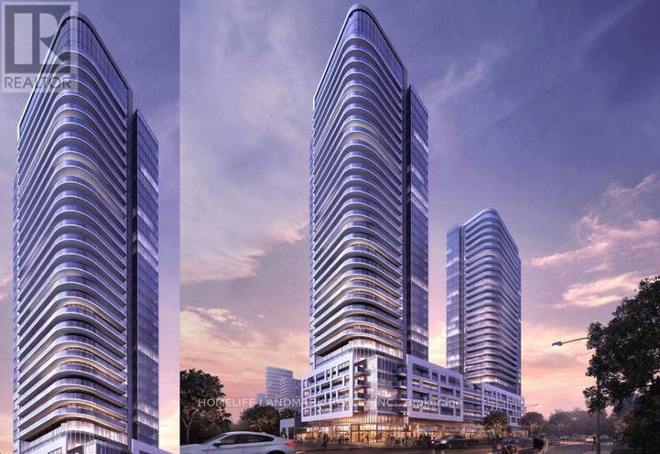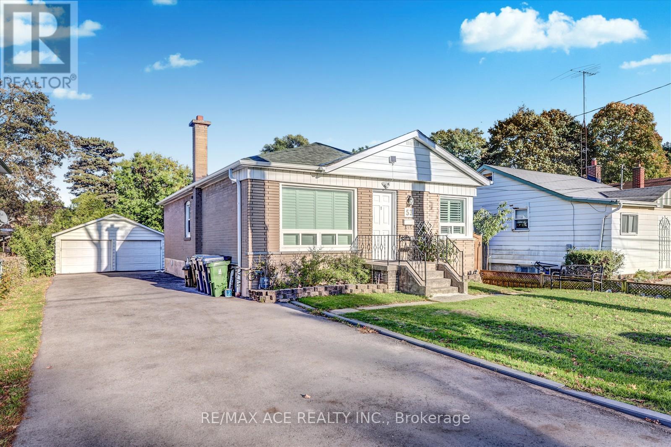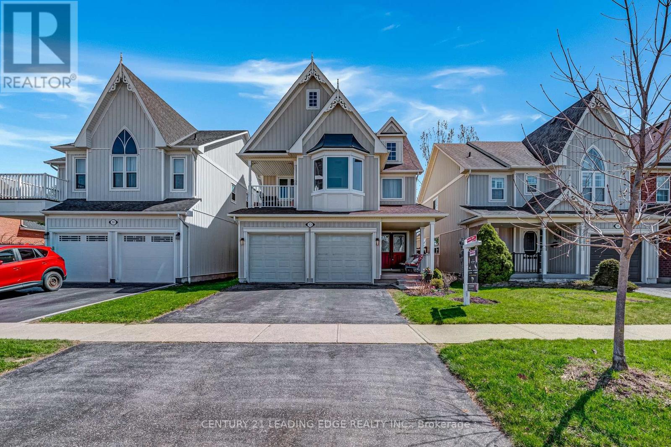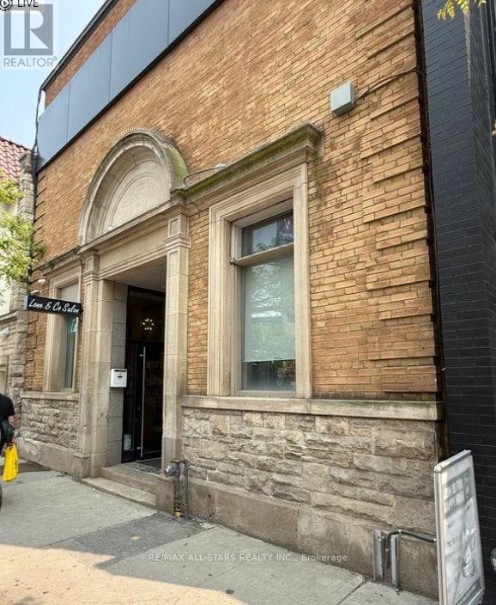3555 Westney Road
Pickering, Ontario
Experience refined country living with the unparalleled convenience of a prime city-fringe location. This home offers a bright and functional layout with 4 bedrooms and 3 bathrooms. Step inside to find updated flooring and California Shutters throughout, complementing the home's abundance of natural light. The main living area is defined by a cosy wood-burning fireplace, while the entire interior features potlights and a fresh coat of paint. The primary bedroom's ensuite has new flooring and enjoys a skylight. Functionality abounds with a two-piece bath off the kitchen, two separate front hall closets, and convenient access to the backyard from both the garage and a built-in rear shed. The roof was replaced 3 years ago, and the well pump was recently updated. Unspoilt basement for you to convert as you please. Outside, a newly built deck offers the perfect space for entertaining, while the location is a dream for families, located directly across from Valley View Public School. (id:61852)
RE/MAX Rouge River Realty Ltd.
26 Pendrill Way
Ajax, Ontario
Welcome to 26 Pendrill Way in Northeast Ajax. Enjoy the freedom of owning a freehold property!! This Freehold Townhome (NO MAINTENANCE FEES NO POTL FEES) features 2 Bed + 1.5 Bath, stone/brick exterior with a functional open concept floor plan. Step into the main level featuring a bright & spacious eat In kitchen with breakfast bar that flows seamlessly into the large living room/dining room area with a walk out to the patio. Ideal for first time buyers, young professionals or down sizers. 2nd Level features large primary bedroom with semi-Ensuite bathroom and oversized walk-in closet. Nice sized second bedroom with large window. Freshly painted throughout. Built-in shelves and office nook. Entrance to home from attached garage. Easily Park 2 Cars . Don't miss out on this great home in the ideal location in a family friendly neighbourhood! Highly rated Voila Desmond School and neighbourhood parks just steps away. Transit, 401 & 407 highways, Costco, restaurants, banks & grocery stores all In close proximity. (id:61852)
Century 21 Titans Realty Inc.
7 Macdermott Drive
Ajax, Ontario
From the moment you step inside, this beautifully renovated 4+2 bedroom home instantly feels like the one. Every inch has been thoughtfully updated, from the gleaming quartz countertops in the kitchen to the wide-plank flooring and modern light fixtures, creating a fresh, stylish space thats ready for real life. The open-concept main floor flows effortlessly, perfect for everything from morning coffee to weekend entertaining, with natural light pouring in through oversized windows and a cozy fireplace anchoring the living space. Upstairs, four spacious bedrooms offer room for everyone to unwind, including a serene primary suite with its own walk-in closet and ensuite. The finished basement with a separate entrance adds incredible versatility. Whether you're welcoming extended family, hosting guests, or creating a private rental suite, the two extra bedrooms, full kitchen, and bathroom give you endless options. Outside, a private driveway and attached garage offer rare parking for up to six vehicles. And the location is just as impressive. In under five minutes, you can be strolling the historic streets of Pickering Village, grabbing a latte, browsing local shops, or enjoying dinner at one of the area's favourite restaurants. You're also just minutes from top-rated schools, parks, SmartCentres Ajax, the 401, and Ajax GO Station. This is more than just a home. Its a smart investment, a fresh start, and a place where comfort, style, and convenience come together beautifully. (id:61852)
Exp Realty
1 - 45 Petra Way
Whitby, Ontario
Welcome to Wonderful Whitby! This lovely Two-bedroom condo apartment is located in an outstanding location With All Amenities Nearby & Minutes To Downtown Whitby, GO Train & Easy Access To Highways 401/412/407. Spacious open-concept layout, just over 900 square feet. Living area has walk out to nice patio. Large primary bedroom will fit a King bed, and has a w/i closet. Large 2nd bedroom has a double closet. Convenient ensuite laundry, and storage rm. Underground parking space. Walking Distance To Groceries, Shops, Restaurants, Schools & Parks. Spotless and Freshly painted through-out. This is the perfect starter home or place to downsize for affordable living. Stop renting and make this place your home! (id:61852)
Sutton Group-Heritage Realty Inc.
27 Glencrest Boulevard
Toronto, Ontario
Don't miss out! A letter to the new owners... This home checks all the boxes. If you're looking for something intentionally designed where light, geometry and aesthetic all combine, this is the one! It is a one of a kind, high design property that combines function and style. You'll love entertaining in the oversized kitchen and great room. The wall of windows at the rear invites you into a beautiful green oasis. The formal dining room at the front of the house has the most beautiful picture window and looks out on the quiet private court street. The main floor features the abundance of storage that every home owner is looking for, plus detailing like the pocket door sunken powder room and mud room with storage and seating. The materials in this home are second to none, but not boastful, just elegant and cool. The neighbours on the street are amazing and its postcard perfect in all seasons, but especially the fall. Upstairs the primary bedroom has it all including a walk through closet and stunning 5 piece ensuite. Did we mention skylights? There's a few and it just adds to the sun drenched feel of this house. 2131 sq ft above grade and 3200 sq ft total, this is a forever home in one of the best areas to grow into! The basement is all set for extended family, man cave or income suite. Its worth the drive to Taylor Creek and its worth the drive to 27 Glencrest. This is the one you've been waiting for! (id:61852)
RE/MAX Hallmark Realty Ltd.
152 - 1915 Denmar Road
Pickering, Ontario
Welcome to your dream home in the heart of Pickering! This stunning three-bedroom end-unit townhome is a perfect blend of modern elegance and convenience. Nestled in the vibrant Village East neighbourhood, this home offers unparalleled access to amenities, transit, and major highways, making it an ideal choice.As you step inside, you'll immediately notice the bright, open-concept design. The newly upgraded kitchen features sleek quartz countertops, breakfast nook, subway tile backsplash, stainless steel appliances, and ample cabinet space, perfect for culinary enthusiasts. The adjacent dining room overlooks a charming balcony into the living room, creating a seamless flow for entertaining and relaxation.The spacious living room is accentuated by impressive 12-foot ceilings, allowing natural light to flood the space and create an airy, welcoming atmosphere. The home has been freshly painted and features new flooring throughout, adding a modern touch to every corner. The staircase has also been updated, enhancing the home's overall aesthetic.Upstairs, you'll find three generously sized bedrooms, each offering plenty of natural light and closet space. The master bedroom is a true retreat, offering a serene atmosphere and ample space to unwind.This three-story condo townhouse is designed with both style and functionality in mind. It's ideal for families, professionals, and anyone who values both comfort and convenience.Located just minutes from Highway 401, Kingston Rd near Brock Road and close to public transit, commuting is a breeze. Plus, you'll have easy access to shopping, dining, parks, schools and community centres, making this location incredibly desirable.In summary, this end-unit townhome in Pickering is a perfect blend of modern updates and prime location. Don't miss the opportunity to make it yours and experience the best of Pickering living! (id:61852)
Century 21 Leading Edge Realty Inc.
98 - 24 Fundy Bay Boulevard
Toronto, Ontario
Great Opportunity to Own this Bright & Functional Layout End Unit Family TownHome In Top Rated School Zone. . Highly Demanded and Very Convenient Neighborhood. Well maintained. Step To David Lewis,Terry Fox P.S And Famous Bethune Ci, St Maximilian Kolbe; Walk To Public Transit, L'Amoreaux Community Center, Kidstown Playground, Shops Of Bamburgh. Bright & Gorgeous Layout, Over 1500+ SqFt Of Living Space.Backyard Facing To West* Lots Of Sunshine*Functional Layout. **Fresh Painted **Laminate Floor Through Out.Ground Level Rec Room W/O To Fenced Backyard Enjoying The Peace & Privacy. Perfect For Family& Friends Entertainment! Liv/Din Rm Open Concept,Family Size Kitchen W/ Eat In Breakfast .3 Good Sized Bedrooms With 4Pc Bath On Second.Prm Br W/Double Closet & Large Window,Garage Direct Access To Inside. Excellent Location, Walks To Schools, Supermarkets, Restaurants,Parks,Banks,Library, Ttc. Mins Drive To T&T, Bridletowne Mall,HWY 401 ,Pacific Mall ,Go Station...Close To All The Amenities You Need Nearby!Don't Miss Out !Open House Oct 11&12 th 2p.m.-5 p.m. (id:61852)
RE/MAX Excel Realty Ltd.
41 Linnell Street
Ajax, Ontario
Say goodbye to the ordinary. Here is the big reveal: Step into a beautiful and recently renovated dream home that is ready to move in. The hardwood floors and bathrooms are freshly renovated to provide a modern functional feeling. This three bedroom home includes parking and a built-in garage, gorgeous kitchen with granite counter tops and stainless steel appliances. Walk out to a spacious balcony, making it perfect for lively gatherings or peaceful evenings under the stars. Located in a wonderful, family-friendly community. This home offers an excellent environment within a short walk away from top -rated schools, beautiful parks and a vibrant community center. Just a few minutes to drive to grocery stores, Costco, Amazon, Go Transit, Highway 401, 407, 412. This location is great for any commuter, Here is your chance to own a home in Ajax's most vibrant connected communities. (id:61852)
Homelife/bayview Realty Inc.
2323 - 2031 Kennedy Road
Toronto, Ontario
Furnished Stunning 1-Bedroom 1-Bathroom Unit With One Parking At Newly Built K-Square Condos In The Convenient Agincourt South-Malvern West Neighborhood Of Scarborough. Bright & Spacious Functional Layout On A Higher Floor With Full Natural Light And Floor-To-Ceiling Windows. Modern Kitchen With Built-In Appliances, Quartz Countertop & Backsplash. Open-Concept Living/Dining Area Walks Out To Balcony With Clear East Views. Quality Laminate Flooring Throughout. 4-Pc Bathroom & Ensuite Washer/Dryer.24-Hr Concierge, Fitness Centre, Gym, Yoga Rooms, Music Room, Library, Party Room, Terrace With BBQ Lounge Area, Guest Suites & Visitor Parking.Steps To Agincourt GO Station, Shopping Plaza, Supermarket, Restaurants, Metrogate Park, Convenience Store & TTC Bus Stop. Minutes To Hwy 401, Agincourt Mall, Scarborough Town Centre, University Of Toronto Scarborough Campus & Centennial College. Don't Miss Out! (id:61852)
Homelife Landmark Realty Inc.
53 Falaise Road
Toronto, Ontario
Sun Filled Gorgeous Bungalow In Sought-After West Hill Community On A Deep 50 Ft x 166 Ft Private Lot. Suitable For Growing & Extended Families. This Exquisite Detached Bungalow Boasts An Impressive 3+3 Bedrooms, 2 Bathrooms & 2 Kitchens. The Huge Lot Opens Up Opportunities To Build Your Own Custom Home Or A Laneway House. 2nd Bedroom Walk-Out To A Massive Deck And Huge Backyard Suitable For All Your Family Gatherings & Parties. Rare 2 Car Garage With Storage Room Is A True Convenience. Solid Rental Income With 3 Bedroom One Washroom Basement Unit With Separate Entrance. Close Proximity To UofT, Centennial College, Schools, Community Centers, Place Of Worships, 401, Shopping, Banks, TTC & Minutes to Guildwood GO Station. (id:61852)
RE/MAX Ace Realty Inc.
53 Kinross Avenue
Whitby, Ontario
2100 sq feet and not holding for offers!!! This perfect family home features a large eat-in kitchen, 4+1 bedrooms, 4 bathrooms and a finished basement. Enjoy the serenity of your morning coffee from the backyard looking out onto the pond. The large entry leads to a spacious main floor offering a large kitchen with walk-out to the back deck, combined living/dining room, and family room overlooking the backyard with large windows that fill the room with natural light. The 2nd floor features brand new broadloom installed in February 2025, with a large primary bedroom overlooking the pond and a luxurious 4-piece ensuite. The additional bedrooms are generous in size with the 4th bedroom offering walk-out to private deck overlooking the park. This home also features a double car garage with plenty of storage room. Located in an excellent neighbourhood, this home is within walking distance of schools, parks, Main Street, grocery stores, easy access to 407 and more. This is a must see! (id:61852)
Century 21 Leading Edge Realty Inc.
Unit B - 711 Queen Street E
Toronto, Ontario
For Lease - 711 Queen Street East, Toronto (Leslieville)Main-Floor Retail / Commercial + Finished Lower LevelApprox. 900 Sq. Ft. Main | Approx. 700 Sq. Ft. LowerProminent street-front commercial space located in the heart of Toronto's Leslieville neighbourhood. The main level offers open-concept space with exposed brick walls and full-width storefront glazing that provides abundant natural light and strong street presence. The finished lower level adds approximately 700 sq. ft. of additional functional space, complete with a kitchenette and rear walk-out-ideal for office use, staff area, or storage.Open-concept layout with exposed brick and modern finishesFull-width storefront window offering signage visibility and natural lightFinished lower level with kitchenette and rear entryOne parking space at rear with laneway accessExcellent Queen Street East frontage with TTC streetcar at the doorSurrounded by retail, dining, and residential developments with high pedestrian trafficZoning / UsesCR zoning permits a variety of commercial uses, including retail, professional office, medical, wellness, studio, and service-based businesses (subject to zoning and landlord approval). (id:61852)
RE/MAX All-Stars Realty Inc.
