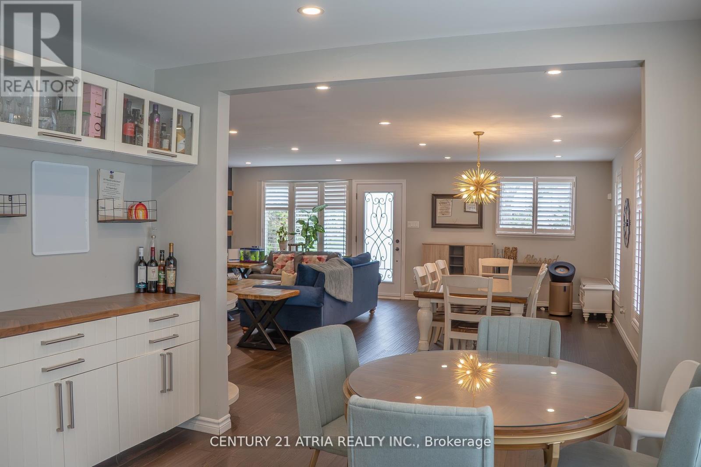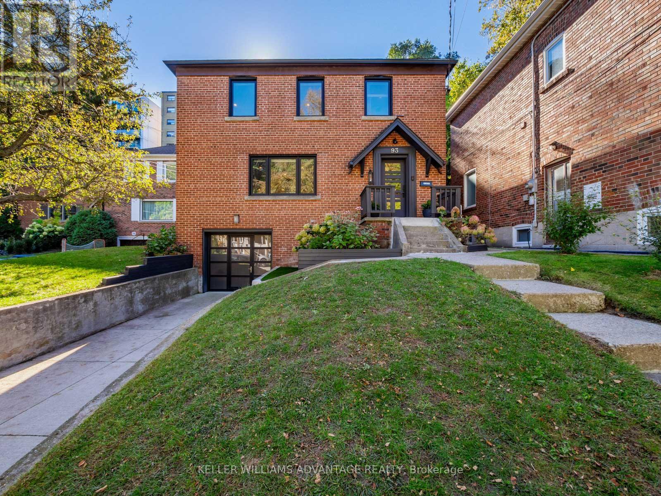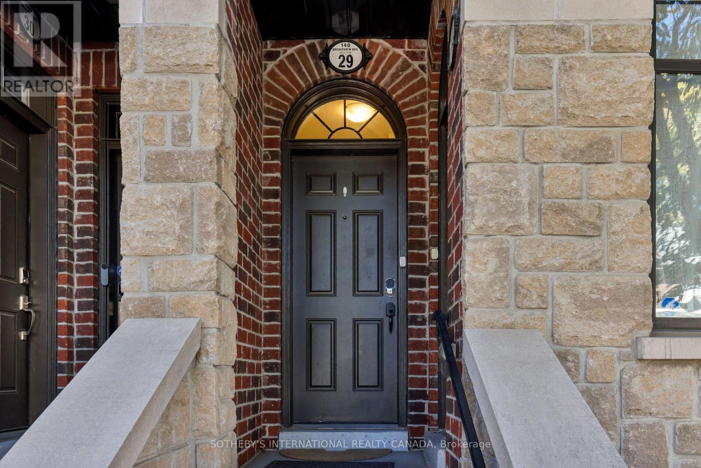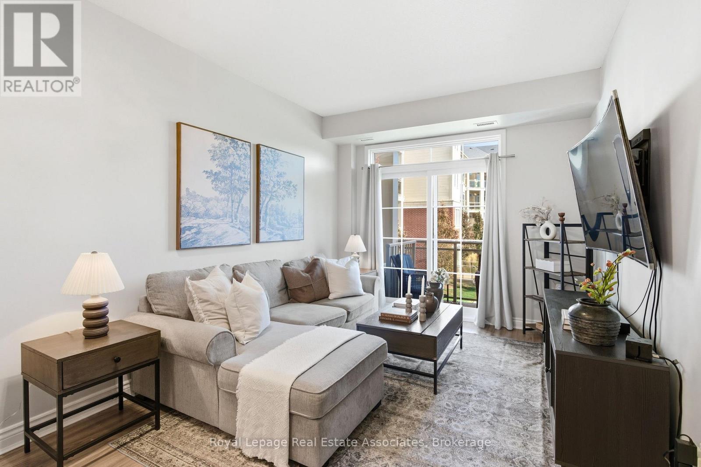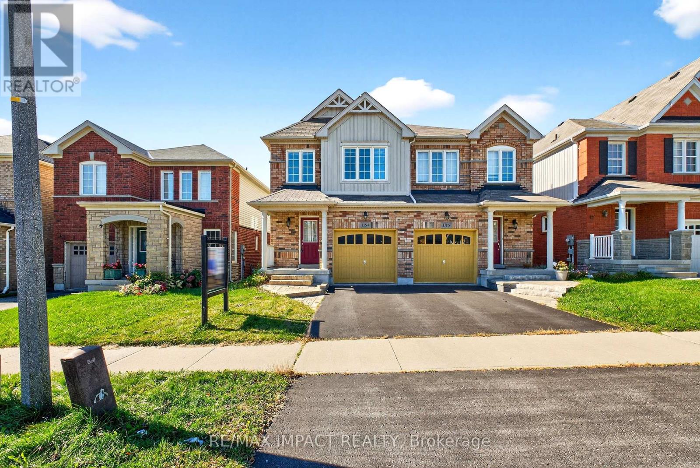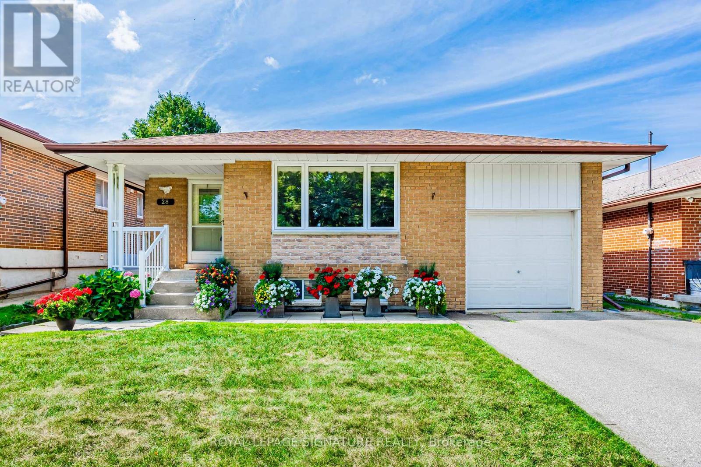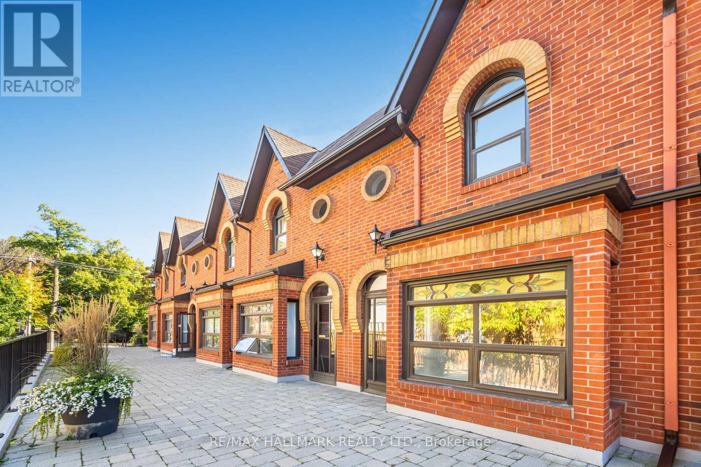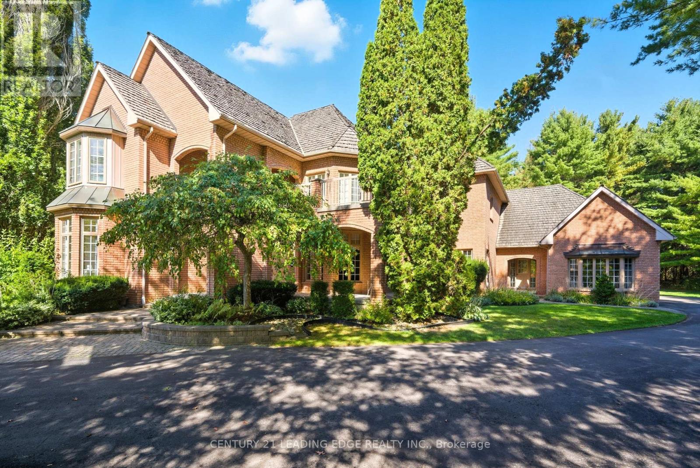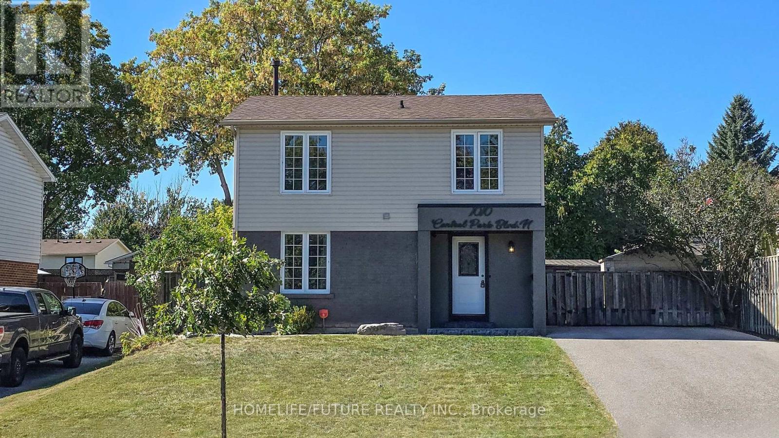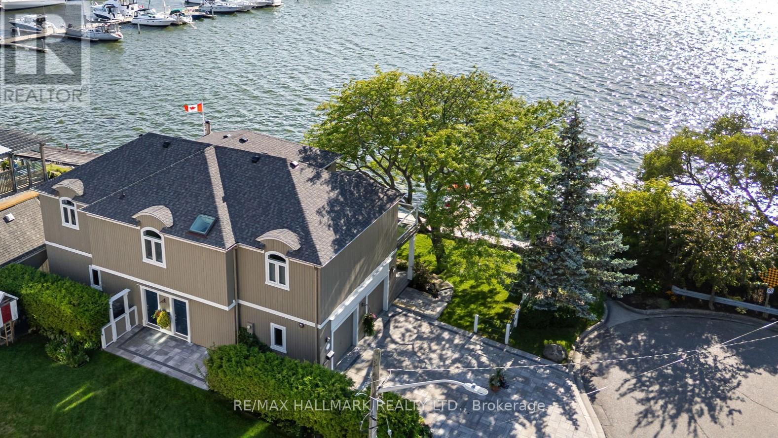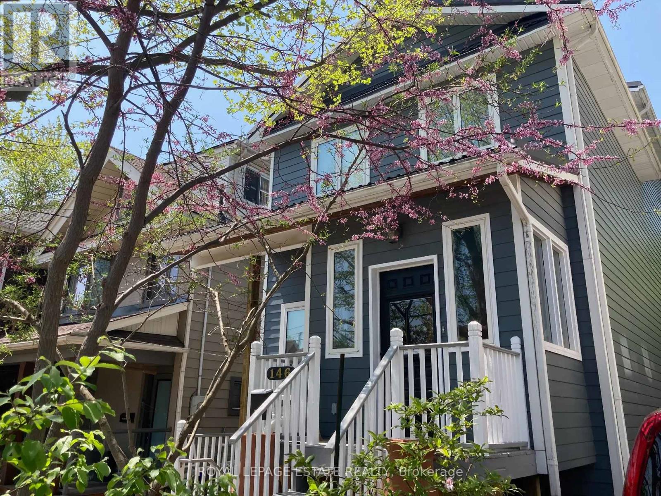76 Livingston Road
Toronto, Ontario
Welcome to this beautiful maintained four level, split home in the highly sought after Guildwood village! The main and upper levels feature hardwood flooring throughout. Upstairs, you'll find three generously sized bedrooms, each with large windows and ample closet space. The lower level offers a spacious recreational room complete with a cozy fireplace, while the basement includes an additional kitchen and bedroom - perfect for extended family or guest. A built-in, hardwired security system was professionally installed in 2022 by stealth security systems. Recent upgrades include: California shutters 2019; Goodman HVAC system 2019; tankless water heater 2019; metal yard fence 2020; pot lights; main floor, refrigerator, and stove. This premium location puts you just minutes from the go train, TTC, schools, shopping, restaurants, the Scarborough, Bluffs, and Lake Ontario. Book wow I shot this girl messaging me with a lot of support and this is a real industry, emotionally stable and your showing today! (id:61852)
Century 21 Atria Realty Inc.
93 Glen Davis Crescent
Toronto, Ontario
Welcome to 93 Glen Davis Crescent - a true hidden gem tucked away in one of The Beach's most sought-after enclaves. Set on a quiet, tree-lined cul-de-sac, this home is nestled in a private, family-friendly neighbourhood offering a perfect blend of charm and modern comfort. Renovated from top to bottom, it features luxurious finishes while maintaining its warm and inviting character. The gorgeous open-concept kitchen is designed for entertaining, complete with high-end appliances, a large centre island, and seamless flow to the living and dining areas. Step outside to your beautiful, serene backyard - a true cottage-like retreat right in the city. The garage is currently set up as a home gym, but can easily be converted back should you prefer to park inside instead of on the generously sized driveway. Surrounded by mature trees and friendly neighbours, this property offers a rare sense of privacy, yet is just minutes from all the amenities The Beach has to offer. Located within the highly coveted Norway, Bowmore, and Malvern school districts, it's the ideal place to put down roots and enjoy the best of Beach living! (id:61852)
Keller Williams Advantage Realty
1093 Glenanna Road
Pickering, Ontario
Quality Built By John Boddy Home, Located On A High Demand Street In Pickering. Well Maintained By Current Owner, Newly Renovated Kitchen, New Stainless Steel Appliances, New Gas Range, Quartz Counter Top And Quartz Backsplash. Open Concept Layout, Pot Lights, Many Windows Filled With Lots Of Nature Light. New Engineering Wood Floor, New Staircase And New Stair Railing. The Home Features A Separate Entrance And Main Floor Laundry. Finished Basement With A Full Kitchen And 3Pc Washroom. New High Quality Roof With 10 Year Warranty! New Garage Door! South Facing Wrap Around Deck And A Serene Backyard For Your Relaxation And Enjoyment. Close To One Of The Top Ranked Schools: William Dunbar. Safe And Lovely Family Community, Close To Everything, Minutes To Pickering's Waterfront, PTC, Pickering GO and Hwy 401. Do Not Miss! (id:61852)
Jdl Realty Inc.
29 - 140 Broadview Avenue
Toronto, Ontario
Stunning Brownstone walk-up in the heart of family friendly Leslieville, blends the timeless charm of a classic townhouse with the sleek comfort of modern design. Enjoy direct street access from Broadview and your own expansive rooftop terrace perfect for morning coffee or sunset gatherings with panoramic city views and all day sun. Inside, a functional yet stylish layout with beautiful natural light beaming into the wide floor plan, two spacious bedrooms and two elegant washrooms. The luxury kitchen dazzles with high-end Fisher & Paykel appliances, including a fridge with built-in water dispenser. Every utility is owned no rentals, no worries. Warm character meets urban sophistication with arched windows, and more natural light. Nestled in one of Toronto's liveliest neighbourhoods, you're steps from top restaurants, trendy shops, cozy cafés, nightlife hotspots...the Seller recommends The Comrade as the best neighbourhood Bar. Boutique grocers in the area include Rowe Farms, The Source and Hooked BC Fish Monger. This is a Pet friendly complex next door to a city park and easy to get to one of Toronto's most iconic, Riverdale Park. This is downtown living at it's best but with less congestion and effortless access for getting around the rest of the city. (id:61852)
Sotheby's International Realty Canada
208 - 80 Aspen Springs Drive
Clarington, Ontario
Welcome to unit 208 at 80 Aspen Springs Dr. in Bowmanville. This bright and spacious condo features an open-concept layout designed for modern living. The kitchen includes a breakfast bar and seamlessly flows into the living area which opens onto a private balcony giving you access to outdoor space. The unit has 2 bedrooms, 2 full bathrooms and ensuite laundry for added convenience. The primary bedroom features a 3 piece ensuite bathroom as well as excellent closet space. Located on the second floor for easy access by stairs or by the building elevator. Residents of Aspen Springs enjoy great amenities such as an exercise room, party room, sitting areas and a playground/courtyard for residents! Conveniently situated close to restaurants, grocery stores, the recreation centre, and many other local amenities, this condo is the perfect combination of comfort and convenience. (id:61852)
Royal LePage Real Estate Associates
1384 Rennie Street
Oshawa, Ontario
Welcome to this beautifully maintained semi-detached home sits in a sought-after North Oshawa neighbourhood. This beautiful 3-bedroom, 4-bathroom home offers both comfort, luxury and style. The bright and inviting main floor features a modern kitchen, open-concept kitchen/living area, and walk-out to a private backyard perfect for family gatherings & entertainment. Upstairs, the spacious primary bedroom boasts a 4-piece ensuite and walk-in closet, accompanied by two additional bedrooms and a full bath. The finished basement adds even more living space with a large recreational space and full bathroom, ideal for a second family or also an opportunity to make it walk-out basement for extra rental income. It's conveniently located close to schools, parks, shopping centres, transit, and Hwy 407/401. This move-in-ready home is the perfect blend of convenience and lifestyle. (id:61852)
RE/MAX Impact Realty
28 Sedgemount Drive
Toronto, Ontario
Welcome to 28 Sedgemount Drive - A Scarborough Gem! Lovingly maintained and full of character, this bright and spacious bungalow is nestled on a mature, tree-lined street in the heart of Scarborough. With 4 bedrooms on the main floor, this home is a rare find in the neighbourhood! Step into a sun-filled living and dining area - perfect for family gatherings and entertaining guests. The large eat-in kitchen offers plenty of counter space, natural light, and room to create your culinary dreams. The primary bedroom easily fits a king-sized bed with space to spare, while the versatile 4th main floor bedroom opens directly to the backyard deck - ideal as a home office, playroom, or den. The sprawling basement with a separate entrance offers endless possibilities: Spacious rec room Large 5th bedroom Dedicated office area with rough-ins for a second kitchen 3-piece bathroom Play area or hobby space. Perfect for multi-generational living, a rental suite, or your dream home setup. Outside, enjoy a private backyard oasis with gorgeous perennial gardens, a powered shed, and a 1-car garage. (id:61852)
Royal LePage Signature Realty
#5 - 90 Kippendavie Avenue
Toronto, Ontario
Steps to Queen Street and the Boardwalk! This stunning, sun-filled Victorian-style townhome south of Queen captures the very best of Beach living. With exceptional curb appeal, manicured gardens, and a bright, airy interior, this residence seamlessly blends character, comfort, and modern updates. Soaring 11-foot ceilings in the living room, a cozy wood-burning fireplace, skylight, and elegant French doors create a warm, inviting atmosphere. The lower level offers versatile additional space ideal for a family room, home office, or gym. Featuring all-new flooring throughout, freshly painted interiors, and beautifully renovated bathrooms and kitchen, every detail has been thoughtfully refreshed. The private, gated south-facing garden oasis provides the perfect setting for entertaining, family BBQs, or unwinding with a glass of wine. Just steps to Queen Streets boutiques, cafés, and the iconic Boardwalk, this home delivers the ultimate in urban beach living. (id:61852)
RE/MAX Hallmark Realty Ltd.
8 Bunhill Court
Ajax, Ontario
Welcome To 8 Bunhill Court, An Exquisite Custom-Built Estate Home Nestled On Over 1.4 Acres In Northeast Ajax, Backing Directly Onto The Prestigious Deer Creek Golf Course. This One-Of-A Kind Residence Combines Privacy, Luxury, And Breathtaking Natural Surroundings. Offering Over 6,500 Sq. Ft. Of Finished Living Space, This Home Boasts Elegant Principal Rooms, Soaring Ceilings, And An Open, Flowing Layout Ideal For Both Entertaining And Family Living. The Main-Floor Primary Suite Provides A Private Retreat With A Luxurious Ensuite, While Five Additional Bedrooms Upstairs Offer Comfort And Versatility For Family Or Guests. The All-Season Sunroom Seamlessly Blends Indoor And Outdoor Living With Panoramic Views Of The Backyard Oasis - Complete With An In-Ground Pool, Relaxing Spa, And Beautifully Landscaped Grounds Surrounded By Mature Trees. From The Grand Foyer To The Serene Outdoor Spaces, Every Detail Has Been Thoughtfully Designed For Refined Living. Quiet, Private, And Surrounded By Nature, 8 Bunhill Court Is More Than A Home - Its A Lifestyle In One Of Ajax's Most Prestigious Enclaves. (id:61852)
Century 21 Leading Edge Realty Inc.
1010 Central Park Boulevard N
Oshawa, Ontario
Must-See 2-Storey Detached Home Close To Durham College, Ontario Tech, Shopping, And All Amenities! On An Oversized Lot In A Prime Neighborhood! Bright And Spacious Layout With Modern Kitchen. 4 Bedrooms, Ample Parking For Up To 8 Cars, And A Serene Sunroom. Stunning Finished Porch And Beautifully Done Backyard-Perfect For Entertaining. *** Freshly Painted Top To Bottom*** (id:61852)
Homelife/future Realty Inc.
1275 Wharf Street
Pickering, Ontario
An impressive 90 feet of private shoreline on Frenchmans Bay! This amazing property offers true direct and sheltered waterfront access a rarity anywhere in the GTA. Complete with 4-bedrooms and three full baths, this custom home offers a unique layout with breathtaking views from the second-story kitchen and living room, where expansive windows open onto a spacious wraparound veranda. Nestled in the heart of Frenchmans Bay Nautical Village, youre steps from the beach, scenic trails, marinas, and restaurants in a vibrant, southern-inspired community. The lifestyle is unmatched paddleboarding, sailing, and kitesurfing in summer, ice fishing and skating in winter all right at your doorstep. A rare opportunity, the property features a rebuilt breakwater and private dock with capacity for multiple vessels with direct access to Lake Ontario. Lovingly maintained by its original owners, this timeless home is ready for its next chapter of sunsets, waterfront beauty, and year-round recreation. (id:61852)
RE/MAX Hallmark Realty Ltd.
146 Ashdale Avenue
Toronto, Ontario
Completely rebuilt in 2009, from the footing & foundation up, with sustainable architect McCallum-Sather, at approx 3000sqft of finished living space, with soaring ceiling heights, and a basement walk out for in-law suite potential. Enjoy 2.5 storeys with 3 bedrooms upstairs plus one on the main floor, and 3.5 bathrooms, including an ensuite for the primary bedroom. You need to stand in this one to feel it how special it is! Custom-built modern Scandinavian style eco-superhome combines warm, natural design with cutting-edge sustainability and durability. This is not your typical wood frame house! The Insulated Concrete Form (ICF) wall construction is unmatched in quiet, comfort and energy savings (making exterior walls 12" thick including Hardie Board siding). It boasts a metal roof for long lasting efficiency and the owned solar panels provide rebates to your hydro making it cost virtually nothing! Expansive windows and a centralized bank of roof windows flood the home with light, while 15 zones of radiant in-floor heating keep every space cozy in winter. Designed with the 3rd floor acting as not only a den or office, but it also promotes passive ventilation by drawing cooler air in at lower floors and pushing warm air up and out of the house with the distinctive split roof design and open and wide staircase ... I'm telling you, the air tastes better here! Only solid wood materials have been used along with custom built copper sinks for long lasting timeless finishes. The high ceilings and minimalist lines create a calm, airy atmosphere where form, function and eco-conscious living all come together beautifully. French immersion schools, parks galore, divine restaurants, TTC, and family friendly community! Visit www.146Ashdale.ca (id:61852)
Royal LePage Estate Realty
