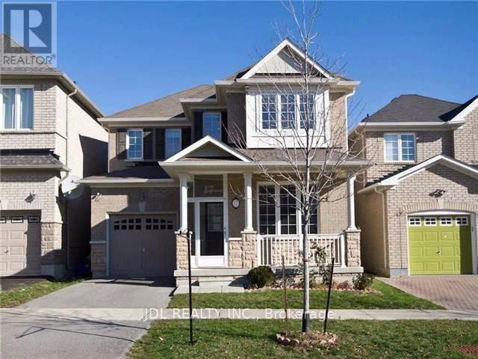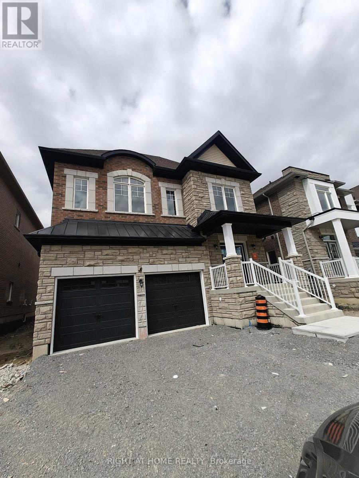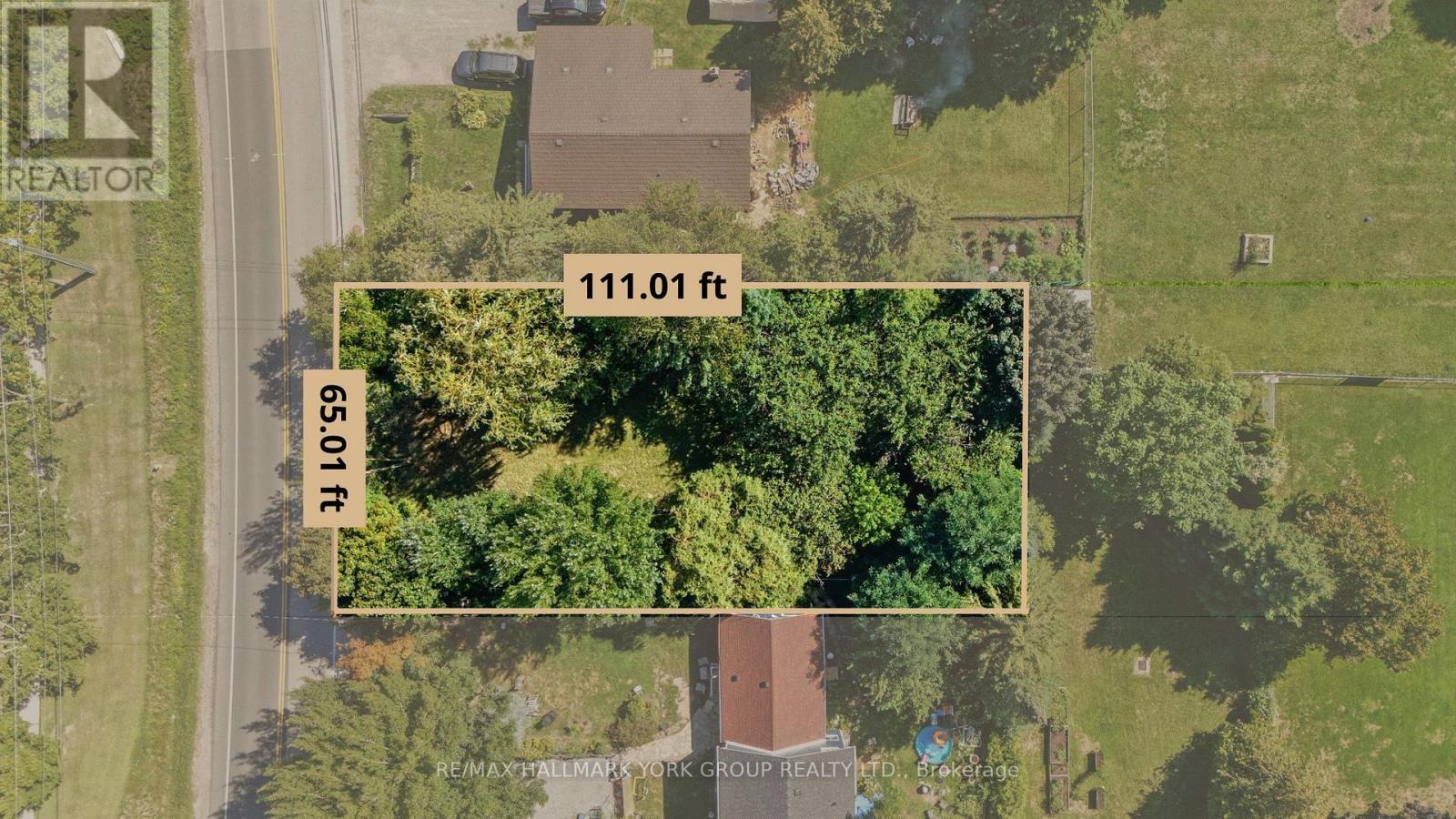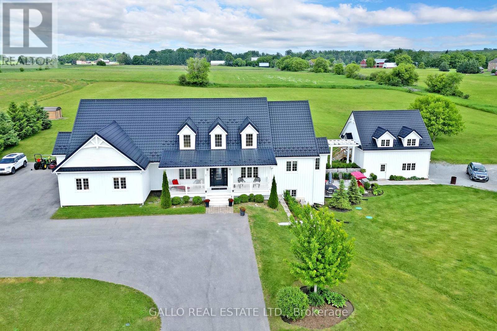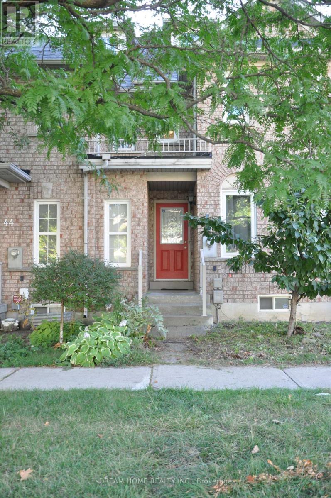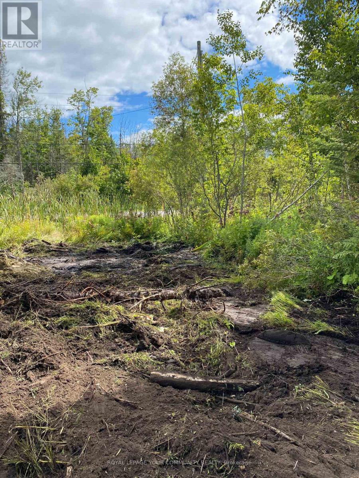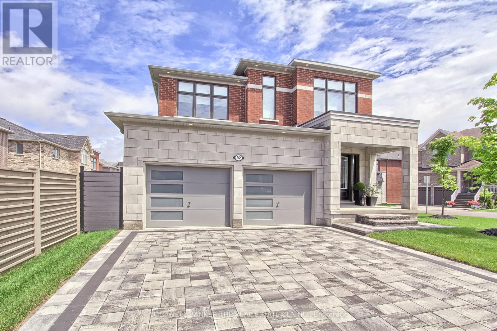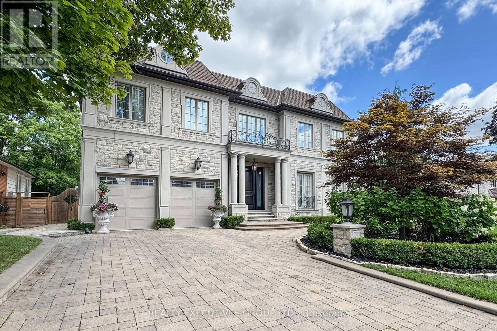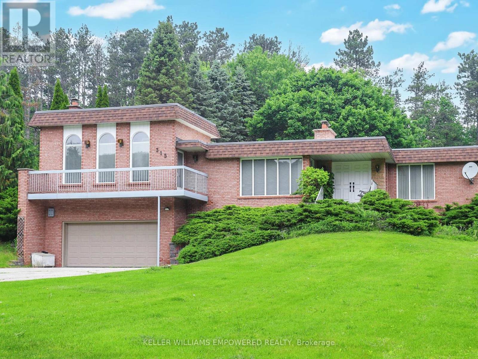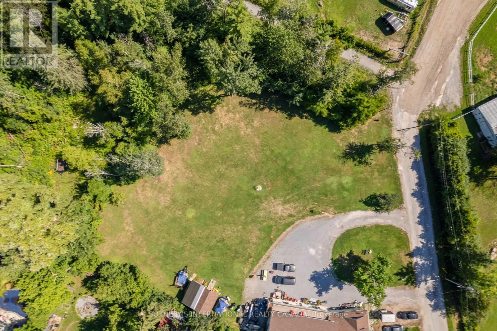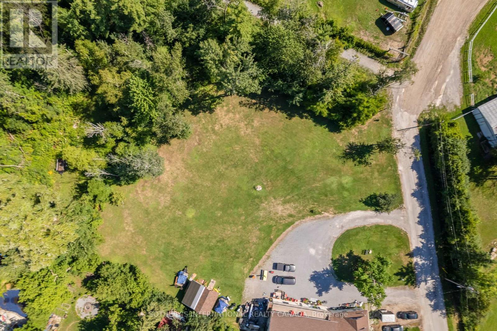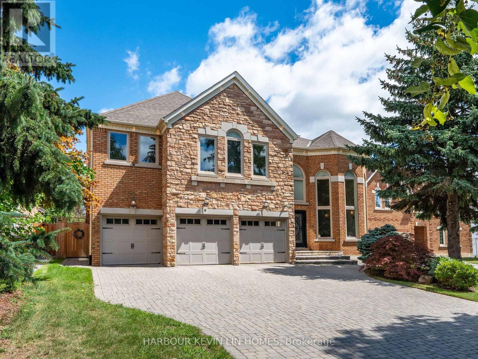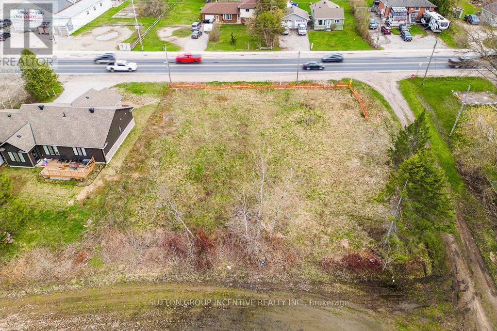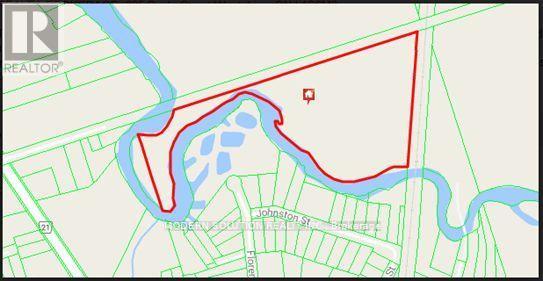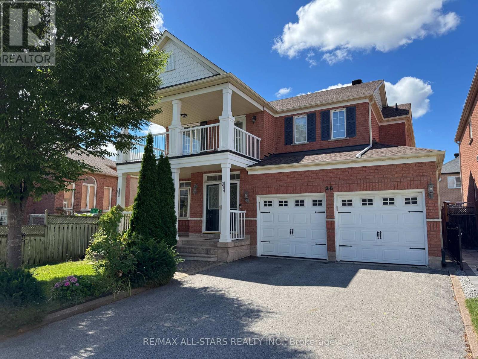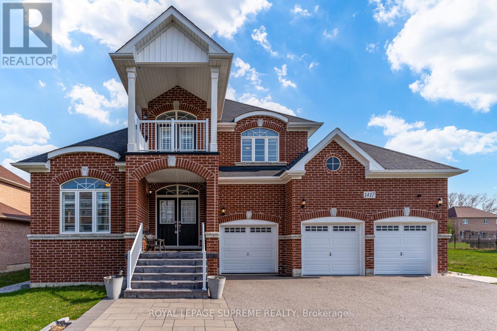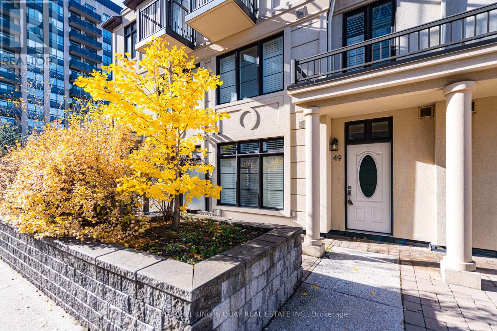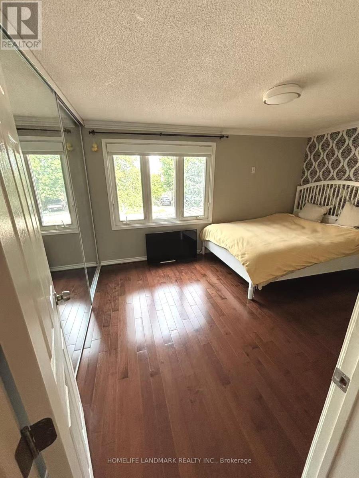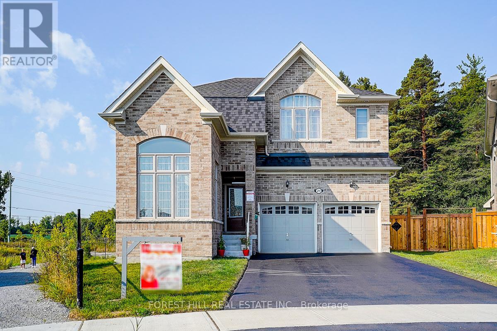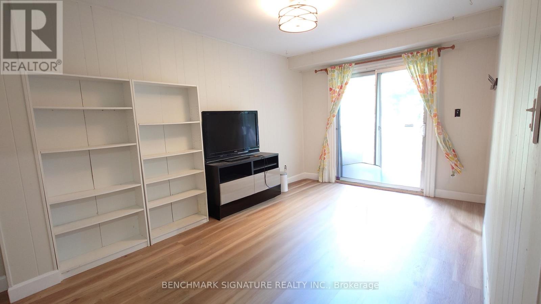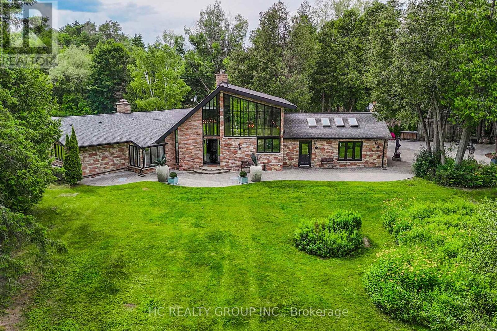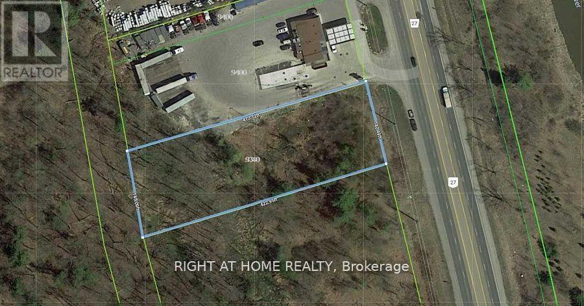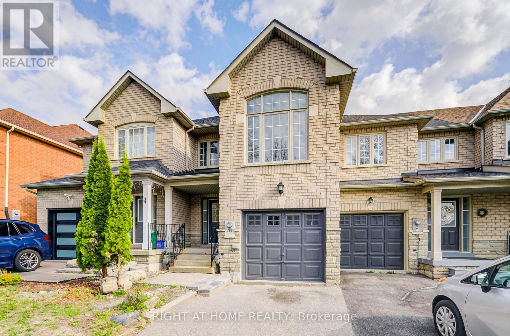17 Kentland Street
Markham, Ontario
Spacious And Brilliant 4 Bed Detached House In Demanding Wismer Community. Walk To Top Ranking Donald Cousens P.S & Bur Oak S.Hardwood Floor At 2nd Floor. New Crystal Light Fixtures&Switches&Receptacles. Furnace(2016), 9 Hd Cameras Surveillance. Central Vacuum. 2 Kitchens.Walks To High Demand School Bur Oak Secondary& Wismer Ps,Close Tottc & Go Train Station. (id:61852)
Jdl Realty Inc.
8 La Reine Avenue
Richmond Hill, Ontario
Welcome to this stunning brand new home in the highly sought-after Oak Ridges community of Richmond Hill. Offering almost 3,000 sq. ft. of refined living space on a south facing sunny lot, this residence combines timeless design with modern comforts, making it ideal for todays family lifestyle. Step through the inviting entryway into sun-filled interiors enhanced by oversized windows, hardwood flooring, and an elegant staircase with iron spindles. The spacious Great Room and separate Living Room provide the perfect setting for both everyday living and entertaining. A contemporary chefs kitchen features sleek quartz countertops, stainless steel appliances, and ample cabinetry designed to inspire memorable gatherings. Upstairs, four generously sized bedrooms, walk-in closets and direct access to an ensuite or semi-ensuite bathroom, creating a private retreat for every family member. Thoughtfully designed with both style and functionality, the layout ensures comfort and convenience throughout. Surrounded by lush greenery, nature trails, and kettle lakes, this home embraces the beauty of the Oak Ridges Moraine while remaining just minutes from everyday essentials. Lake Wilcox, local parks, top-rated schools, shopping, and dining are all within easy reach. For commuters, enjoy excellent connectivity with YRT, Viva rapid transit, and the King City GO Station providing direct service to Downtown Toronto. Combining great schools, natural beauty, modern finishes, and a prime location, this move-in-ready home presents a rare opportunity to experience the best of Richmond Hill living. (id:61852)
Right At Home Realty
136 Metro Road N
Georgina, Ontario
Incredible Builder & Investor Opportunity In Georginas Highly Sought-After Historic Lakeshore Communities! This Premium Lot Is Zoned To Allow A Semi-Detached Build, Offering A Rare Chance To Maximize Value With Two Units On One Parcel. Municipal Services And Hydro Are Already At The Lot Line, Making Your Build Smooth And Straightforward. Perfectly Located Just Steps From Lake Simcoe, Sandy Beaches, And Marinas, You'll Enjoy Boating, Fishing, And Year-Round Recreation Right At Your Doorstep. Families Will Love The Proximity To Schools, Parks, And Sports Facilities, While Commuters Will Appreciate Easy Access To Highway 404 And A Quick Drive Into Toronto. With Strong Demand For Housing In This Vibrant Lakeside Community, The Possibilities Are Endless: Build To Sell, Hold As An Income Property, Or Create A Multi-Generational Residence. Seller Financing Is Available, Making This An Opportunity You Don't Want To Miss! (id:61852)
RE/MAX Hallmark York Group Realty Ltd.
7779 Concession 3
Uxbridge, Ontario
BREATHTAKING VIEW OF THE COUNTRYSIDE--SITUATED ON 10 GENTLY ROLLING ACRES-SPECTACULAR SUNSETS FROM YOUR FRONT PORCH-SPACIOUS BUNGALOFT WITH 3 CAR GARAGE-FINISHED WALK-OUT BASEMENT WITH IN-LAW APARTMENT-DETACHED GARAGE WITH LOFT--BRIGHT & AIRY OPEN CONCEPT LAYOUT-TASTEFULLY DECORATED-DREAM KITCHEN OVERLOOKS GREAT ROOM -BOASTS LARGE PANTRY-CENTER ISLAND-B/FAST BAR-S/S APPLIANCES-QUARTZ COUNTERS-WINDOWED EATING AREA OVERLOOKS BACKYARD- GREAT ROOM FEATURES CATHEDRAL CEILING-GAS FIREPLACE-WALK-OUT TO PORCH-STUNNING HARDWOOD FLOORS-PLUS 4+1 BEDROOMS-PRIVATE -MASTER BEDROOM RETREAT WITH WALK-OUT TO COVERED PORCH-2ND FLOOR LOFT-SINK(WET BAR)-2 LAUNDRY ROOMS-METAL ROOF ***-GENERATOR***-WALK-OUT TO PATIO & PERGOLA-PLENTY OF PARKING-DET GAR w/LOFT-ROCK RETAINING WALL-PATIO-PERGOLA-PEACEFUL COUNTRY LIVING-ENJOY ENTERTAINING FAMILY & FRIENDS *THE PERFECT BLEND OF SERENITY AND STYLE IN THIS ONE-OF-A-KIND PROPERTY (id:61852)
Gallo Real Estate Ltd.
46 Baffin Court
Richmond Hill, Ontario
*Rare To Find* Beautiful Freehold (No POTL Fee)Townhouse In Prime Location. Situated At The Quiet Court, This Property Featuring Large Principal Rooms, Sun Field Layout, 3 Years all windows, Finished Basement W/3Pc Bath, Very Private Backyard & Detached Garage.* Greenpark* Built. Steps To Yonge Street, Plaza, Parks, York Transit, Hwy 7 & 407. (id:61852)
Dream Home Realty Inc.
2566 25 Sideroad Road
Innisfil, Ontario
Large, 1/2 acre residential building lot with natural gas, hydro and municipal water available. Close to Lake Simcoe waterfront parks. Culvert and driveway are in. Vegetation piled in center for later removal. Vacant acreages of conservation lands abuts rear of property. (id:61852)
Royal LePage Your Community Realty
92 Maple Fields Circle
Aurora, Ontario
Welcome to 92 Maple Fields Cir in the Heart of Aurora Estates. Perfect South Aurora location with easy access to both major highways. Stunning Executive home close to all amenities Aurora has to offer. Enjoy this luxurious ready to move in home where no expense has been spared with too many upgrades to mention. Large foyer that leads to oversize dining area with double sided fireplace with extra high 10' ceilings with pot lights throughout.. Cook in your stunning chefs kitchen with oversize gas range, built in bar fridge and top end appliances with built in cabinetry. Oversize island for entertaining with eat in breakfast area that connects to bright and spacious living area. Super bright oversize windows that can be closed with automatic blinds for privacy. Over size garage with entry into shelved custom mudroom. Fully fenced backyard with upgraded composite fencing for zero maintenance. Create your perfect backyard space for outdoor entertaining. Beautiful hardwood floors. Oversize primary bedroom with 4 piece upgraded ensuite with glass shower. Large walk in closet with custom shelving. 3 large bedrooms with private bathrooms in each. Second floor laundry (id:61852)
Coldwell Banker The Real Estate Centre
169 Bay Thorn Drive
Markham, Ontario
A Landmark in modern Luxury Living set on a prestigious ravine lot, this custom-built French-style estate is a true masterpiece, exemplifying an extraordinary level of craftsmanship, superior finishes, and uncompromising quality throughout. Boasting 5,292 sq. ft. of refined living space above grade, the home welcomes you with a dramatic grand foyer. The elegant living room features a gas fireplace with a custom mantel, while the sophisticated walnut-paneled library offers a serene workspace. The gourmet chefs kitchen is a culinary dream, complete with designer cabinetry, a large centre island, best-in-class appliances, and a breakfast area. The contemporary family room includes a fireplace and walk-out access to the private patio with a Napoleon BBQ, overlooking a lush ravine backdrop. The master bedroom is a luxurious retreat, featuring a gas fireplace, lavish walk-in closet, and an opulent ensuite with heated floors, a freestanding soaking tub, and spa-style shower. Additional bedrooms are generously sized, each with tastefully designed ensuites. The sprawling lower level (approx. 2,400 sq. ft.) is ideal for grand-scale entertaining and includes, separate entrance, gas fireplace, wet bar, one bedroom, combined kitchen/laundry room and a professional home theatre. Three (3) gas furnaces, two (2) central air conditioning units. One (1) tankless water heater. Built-in aquarium and equipment. Extensive hand made custom crown mouldings & columns. Skylight above staircase. Wrought iron railings. Finished attic with storage. Central vacuum system with floor sweep inlets (kitchen & master ensuite). Cold room with storage racks. Integrated audio system. Extensive pot lights. All existing electric light fixtures and window coverings. Nestled in a highly sought-after, quiet, upscale neighborhood, this residence offers a commanding street presence and a private ravine backyard. (id:61852)
Realty Executives Group Ltd.
315 Woodland Acres Crescent
Vaughan, Ontario
This is your chance to own an exquisite luxury home with over 4,500 sq. ft. of living space in the highly sought after community of Woodland Acres, sitting atop a hill with fantastic southern views and framed on all sides by towering trees! As you step into this amazing home you are greeted by a sprawling, open concept and sunny main floor layout, with tall windows bathing every room in natural light! The family and living rooms flow seamlessly into one another, separated only by a small separating wall! The living room boasts towering two story ceiling heights, with massive south facing windows and additional north facing windows that drench the room in light! This fantastic living space overlooks the dining room, where you will find a stunning chandelier and an easy access walk-out to the yard! The large kitchen boasts an abundance of cabinetry, a large centre island with a cooktop, stainless steel appliances, and a dedicated eat-in area with a walk-out to the massive rear deck! Enjoy your dedicated bedroom quarters on the main floor, with four large bedrooms all similarly bathed in light. The lower level has an abundance of entertaining space, with an exercise room, a games room and a large recreation room perfect for entertaining family and friends! As you move your entertaining outside you will find yourself on your massive wooden deck, with a built-in bench, barbecue station area and lamppost lighting! The grounds themselves boast fantastic open table space, a patio area, a storage shed with a workbench area, and a wooded area at the rear of the lot with a cabin! (id:61852)
Keller Williams Empowered Realty
84 Market Street
Georgina, Ontario
At the quiet end of a dead-end street in Sutton lies a rare and remarkable opportunity. This vacant parcel is beautifully cleared while framed by mature trees along the back and side, offering a natural screen of privacy and a sense of retreat. As the last lot on the street, youll enjoy the added benefit of no neighbour on one side, creating a uniquely private setting that feels both open and secluded. Across the way, a peaceful green space enhances the view, while the neighbouring enclave of million-dollar homes underscores the desirability of the location.From this address, Main Streets shops, cafés, and conveniences are just a short stroll away, and the city is an easy commute in just over an hour. Sutton is more than a townits a community where neighbours wave as they pass, friendships flourish, and families thrive in a safe and welcoming environment. Here, life moves at a gentler pace, blending small-town charm with modern accessibility.Whether you envision a future home, an investment, or a peaceful piece of land to hold for whats ahead, this lot offers endless potential in one of Suttons most sought-after settings. (id:61852)
Sotheby's International Realty Canada
80 Market Street
Georgina, Ontario
Nestled at the very end of a quiet cul-de-sac in the heart of Sutton, this exceptional parcel of land presents a rare opportunity to shape the future on your own terms. The lot itself is thoughtfully cleared while bordered by mature trees at the rear, creating a natural backdrop that blends beauty with privacy. The positioning at the end of the street ensures a sense of seclusion, while across the way, a green space enhances the views and atmosphere. Adjacent to a well-established enclave of million-dollar residences, the setting reflects enduring value. Adding to its appeal, hydro and municipal water services are available at the lot line, providing an added measure of convenience for future possibilities. From this address, you are only a short stroll to the charm of High Street, where local shops, dining, and cafés bring the community together. Just over an hours drive connects you seamlessly to the city, offering the perfect balance of small-town serenity and urban accessibility.Sutton itself is a community defined by warmth and connectionwhere neighbours wave in passing, friendships flourish easily, and families enjoy the peace of a safe, welcoming environment. Life here moves at a thoughtful pace, surrounded by nature and supported by a strong sense of belonging.Whether you are envisioning a future residence, seeking an investment, or simply holding a piece of land in one of the regions most desirable pockets, this property offers the perfect canvasprivate, peaceful, and rich with potential. (id:61852)
Sotheby's International Realty Canada
9 Dalewood Drive
Richmond Hill, Ontario
Welcome to this executive residence in the prestigious Bayview Hill community of Richmond Hill, offering over 7,300 sq. ft. of luxurious living space (4,516 sq. ft. per MPAC plus a professionally finished basement) with a 3-car garage, 5+2 Bedrooms and 6 washrooms. Premium Lot 60.94 x 166.64 Ft. Featuring *** 9 ft ceilings on the main floor, a dramatic 18 ft ceilings in foyer and living room ***, and sun-filled principal rooms, this home seamlessly blends comfort with sophistication. The gourmet kitchen showcases custom cabinetry, granite counters, a large island, premium KitchenAid built-in appliances, and a new Fotile range hood, opening to the breakfast area and spacious family room with fireplace. Formal living and dining rooms provide elegant entertaining spaces, while a main-floor office adds convenience. The palatial primary suite includes a sitting area, walk-in closet, and spa-inspired ensuite, complemented by generously sized secondary bedrooms with beautifully renovated baths. The professionally finished lower level is an entertainers dream with a recreation area, wet bar, gym, playroom, and full bath. Extensively renovated in 2022 with over $200,000 invested, upgrades include freshly painted interiors, new hardwood floors and mouldings in bedrooms, smooth ceilings, designer lighting, two newly finished ensuites (4-piece and 3-piece), and natural stone accents. Additional enhancements include interlock maintenance (2024), new fencing, and 38 exterior pot lights. Outdoors, the landscaped backyard offers a large patio, privacy fencing, and sprinkler system, while security features such as an alarm system and eight exterior cameras provide peace of mind. Ideally located near Bayview Hill Elementary and Bayview Secondary Schools, parks, shopping, and transit, this exceptional residence combines elegance, modern upgrades, and security, presenting a rare opportunity to own in one of Richmond Hills most prestigious neighbourhoods. (id:61852)
Harbour Kevin Lin Homes
28 Brentwood Road
Essa, Ontario
Developers Dream! This recently severed lot comes with Essa Township approval for two semi-detached dwellings - allowing for a total of four single-family units. Perfectly situated in the heart of Angus, you'll enjoy a central location between Barrie and Collingwood, all within walking distance to local amenities. Bring your vision to life on this ready-to-build property! Development fees, hook up fees and any levies are the responsibility of the buyer & it is the buyers responsibility to do their own due diligence for permitted uses for the property. If HST is deemed applicable then it will be in addition to the Purchase Price. (id:61852)
Sutton Group Incentive Realty Inc.
0 Morning Glory Road E
Georgina, Ontario
Great Opportunity. 16 Acres _Vacant LAND LOCKED_ . Outdoor enthusiasts delight. __Zoning: RU. Property Type: RESIDENTIAL__. In the area of the Georgina Trail Riders Snowmobile Club. Boating and Marina activities in the area as well. Large secluded and private area to enjoy the great outdoors and make winter and summer memories. On the Pefferlaw River. Great future development potential. Elevated Pefferlaw River Frontage Offering Extreme Privacy. Approximately 2500 Feet Of River Frontage. Boat Access To Lake Simcoe. Mature Wood-lands. Parking Is Now At The End Of Morning Glory For The River Access( ONLY PUBLIC Access) To This Lot. Land-locked.**EXTRAS** Buyer/ Agent to do own due diligence--( info@georgina.ca and/or planning@georgina.ca)--. Agents, Please Read Brokerage Remarks & Book online To get Access info. Landlocked. Don't Miss. (id:61852)
Modern Solution Realty Inc.
26 Belgrave Square
Markham, Ontario
Quiet & Bright detached 4 bedrooms house located in center of the Berczy Community. Fabulous West facing property with lots of natural light throughout the house. Oversized family sized kitchen with granite counters, centre island, gas stove & plenty of storage - perfect for meal prep and entertaining! Separate family room with gas fireplace, hardwood flooring throughout, 4 spacious bedrooms - one with huge balcony, plus a fully finished basement with an additional bedroom, recreation room and 3 piece washroom. Premium Corner lot with no sidewalk. Double Car Garage with private driveway and large sun-filled backyard. The perfect Berczy home! *** Located within the top ranked Stonebridge Public School and Pierre Elliott Trudeau High School Zones. If you're looking for a home in the best school areas, this one is for you. Steps to fully equipped Berczy Park and walking distance to Grocery Store, Shops, Restaurants, Bank and more ** AAA Tenants this one is for you ** No pets and non smokers please * Tenant to pay utilities and tenant insurance. (id:61852)
RE/MAX All-Stars Realty Inc.
1417 Gilford Road
Innisfil, Ontario
Here is your chance to own a stunning bungaloft-style home located in the tranquil Gilford, Ontario. This 5-bedroom, 3-bathroom residence offers over 3,000 sq. ft. of living space on a generous size lot. Built in 2016, the home boasts modern upgrades and a spacious layout, making it ideal for families or those seeking a serene retreat near Lake Simcoe. The loft area on the second floor could be made into additional bedrooms. The basement has been roughed in for an in-law suite with bathrooms and a kitchen, with a separate entrance. Come enjoy life in Gilford, peaceful lakeside community within Innisfil, Ontario, situated on the western shore of Lake Simcoe. Located approx 1 hour north of Toronto, Gilford is accessible via Highway 400 and is only a short drive to the towns of Bradford, Alcona, and Barrie. (id:61852)
Royal LePage Supreme Realty
49 - 7 Brighton Place
Vaughan, Ontario
3Beds+3Baths Townhome In Prestigious Crestwood W/Access To Nearby Posh Condo Amenities Including Indoor Pool, Gym, Library,Sauna. 9Ft Ceiling On Main And 3rd Flr, Hardwood Flr Through-Out, Master Suite On Separate Lvl W/ 5 Pc Ensuite, Juliet Balcony & CaliforniaShutters, Skylight On The 3rd Flr, Bright East Views, Direct Access From Bsmt To Parking, Steps To Ttc, Malls, York U & Shops. (id:61852)
Century 21 King's Quay Real Estate Inc.
35 Moonlight Lane S
Richmond Hill, Ontario
Move-in ready and tucked away on a peaceful street, this home offers both comfort and convenience. Steps to transit, Hillcrest Mall, supermarkets, and local parks. one of the three bedrooms available. Shared Kitchen and laundry. Internet and utilities included. (id:61852)
Homelife Landmark Realty Inc.
21 Dorothy Caine Crescent Ne
Georgina, Ontario
Welcome to the 2 years old Luxury, Beautiful, Very Bright 4-Bedrooms, 4- Washrooms Home by Ballymore Homes. More than 150 K in the Upgrades on the Premium Lot,10 Ft. ceiling on the First Floor and 9 Ft. Ceiling on the Second Floor. Ravine Unobstructed View. Conservation Area, Premium Lot. An upgraded Kitchen with High end cabinets and Butler's Pantry and Upgraded Ceramic 60X60 tiles Floor. Premium Ravine Lot. Upgraded Hardwood Floor throughout the House ,Pot lights in the Kitchen and Breakfast area. Laundry on the Second Floor. Very Close to Lake Simcoe, grocery stores, Shopping centres,404 Hwy (id:61852)
Forest Hill Real Estate Inc.
11 Cranborne Chase
Whitchurch-Stouffville, Ontario
Nestled in Exclusive and luxury Community *Rare 241' Frontage!! *Circular Driveway *Original owner is Builder! *Custom Workmanship Thru-Out W/ The Finest In Top Quality Materials & Best layout *Over 8000 Sqft Of Living Space *Impressive Stone Exterior *Spacious Foyer *10Ft Ceiling *Custom Waffle Ceiling in Fam Rm *Coffered Ceiling in Dining & living Rm * Arched Windows*Pot Lights *8"Baseboards *12" Crown Mouldings *Porcelain Tile & Solid Oak Brazilian Hardwood Floors Thru-Out *Custom Gourmet Maple Kitchen w/Stone B/Splash *Granite Countertops *Generous Granite Centre Island * Even Granite Dining Table *2 Italia Classic Stone Fireplaces *2 Heat recovery ventilator *Back Up Generator *Prof. Fin Bsmt W/Kitchen *3Pc Bath W/Steam Shower *Above Grade Windows *Basement Spacious & bright with 9'6" Ceiling! * Lrg Covered Porch w/Nature Stone Walkway,*Serene Views Of The Lush Backyard Gardens. *Oversize 4+1 insulated Garages W/ Loft. This Is The House Just You've Been Waiting For! * A Quick Walk or Bike to Famous Trails of the Regional Forests.* Minutes To Golf Club & All Amenities. *20+ cars parking space. (id:61852)
Homelife Landmark Realty Inc.
Bsmt - 172 Simonston Boulevard
Markham, Ontario
WALKOUT BASEMENT ONLY - Spacious 2+2-bedroom, 1.5-bathroom basement available for rent at 172 Simonston Blvd in Markham. This well-maintained unit features a private entrance, a full kitchen, and comfortable living space, making it ideal for families, students, or professionals. Newly flooring, conveniently located near schools, parks, supermarkets, and public transit, with easy access to Highway 404 and 407, this home offers both comfort and accessibility in a quiet, family-friendly neighborhood. Separate entrance walk-out basement. 2 Tandem parking (driveway front + back) (id:61852)
Benchmark Signature Realty Inc.
7779 Concession 2
Uxbridge, Ontario
Imagine Relaxing By A Tranquil Pond At Sunset, Surrounded By A Lush Forest That Transforms With The Seasons From Vibrant Greens And Blues In Spring And Summer, To Fiery Reds And Golds In Autumn, And A Stunning Palette Of White And Blue In Winter. This European-Inspired 3-Bedroom Bungalow Offers Over 3,300 Sq. Ft. Of Living Space On A Private 20-Acre Wooded Lot, Located Just 30 Minutes From Downtown Markham. A Gated, Tree-Lined Driveway Welcomes You To The Home, Featuring A Spacious Layout That Combines Modern Comfort With Timeless Style. Expansive Picture Windows Fill The Interiors With Natural Light, While Paneled Ceilings Enhance The Elegant, Resort-Like Ambiance. The Property Features A 2-Acre Pond, Charming Gazebo, And A 2,500 Sq. Ft. Stone Patio, Providing Exceptional Outdoor Living And Entertaining Spaces. A Detached 3-Car Garage With Loft Storage And A Private 30-Minute Forest Walking Trail With Boardwalk. A True Masterpiece Of Natural Beauty And Architectural Grace This One-Of-A-Kind Property Offers An Unparalleled Year-Round Luxury Lifestyle. (id:61852)
Hc Realty Group Inc.
165 Trail Ridge Lane
Markham, Ontario
A Dream Come True in High Demand Berczy ! This Beautiful Freehold Townhouse is a Perfect Blend of Modern Style, Comfort, Luxury ! Approx 1900 Sqft, Functional Layout Boasting a Total of 4 Bedrooms, and an Attached 1-Garage w/a Private Driveway. Over 100k Spent on Renos and Upgrades from Top to Bottom, and Grand Ceramic Foyer w/Luxury Closet, Delicate Wooden-Glass Screen, Attracting Cozy Office Creating a Warm and Welcoming Atmosphere. LED Pot Lights & Smooth Ceiling & Engineered Flooring Through-Out Main & 2nd Floor .Executive Living/Dining Room Ideal For Entertaining Family & Friends, Breakfast Area w/ W/O to Backyard. The Bright Chef-Inspired Kitchen Features Extended Cabinetry, Granite Countertops, New Island , with All Stainless Steel Appliances. Upstairs You are Treated to Lots of Natural Light through 2 Skylights & Big Windows. The Large Master Bedroom Features a Large Walk-in Closet & Your Private Ensuite in Natural Light, Plus 2 Additional Bedrooms & 3PC Bath. Original Spacious Upper Family Room Now Be 4th Bedroom w/ Fireplace & Large Window. Also, Brand New Open-Concept Finished Basement w/a Spacious Recreation Area, Laundry Room. Great Location, Walking Distance to Top-Ranked Schools( Stonebridge PS & Pierre Elliott Trudeau H), Minutes Driving From Plaza, Restaurants, Banks, Public, Transit, Go Station, Hwy and All Amenities. More Photos in Virtual tour. (id:61852)
Right At Home Realty
