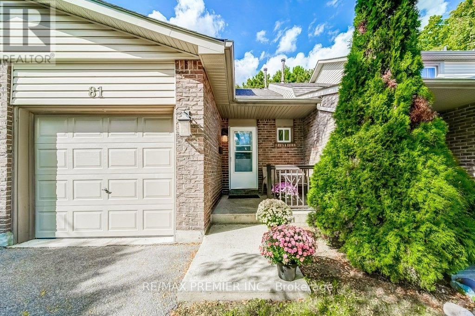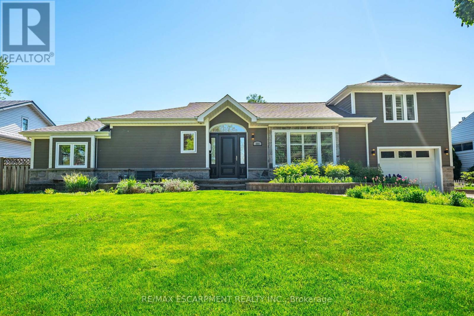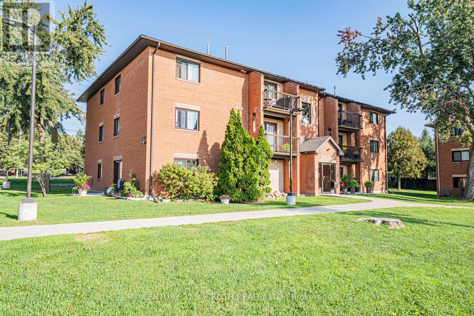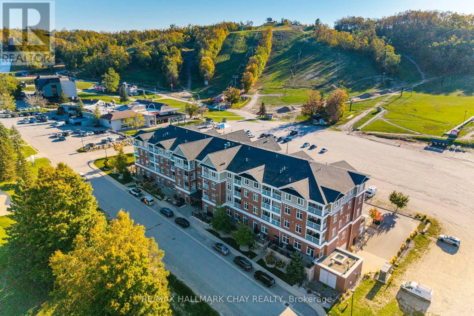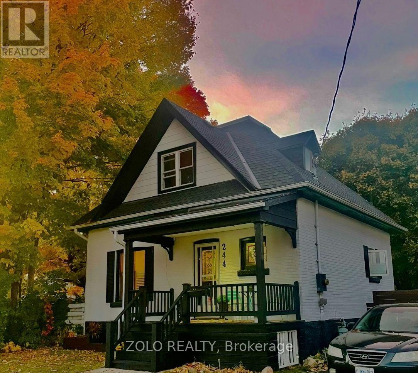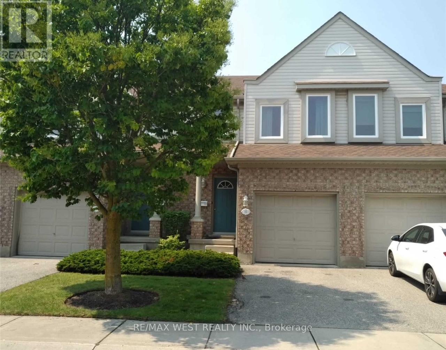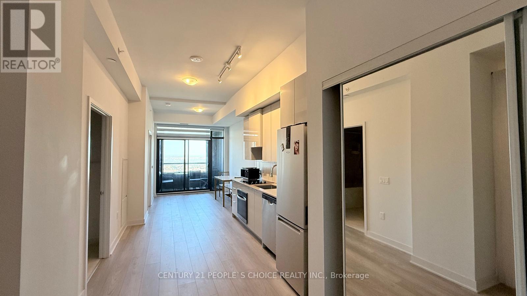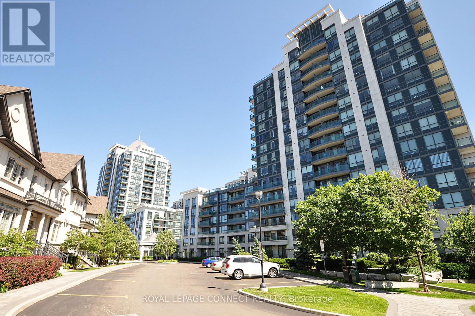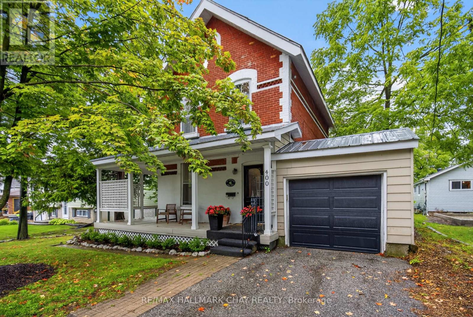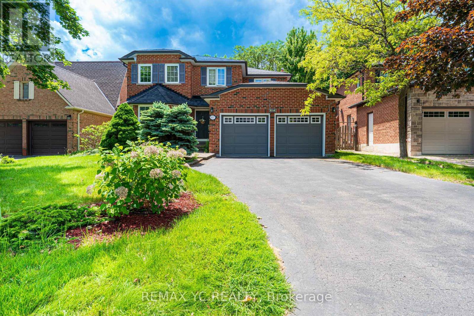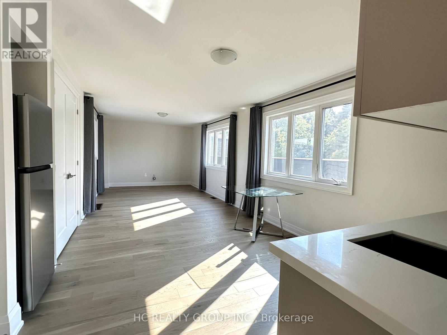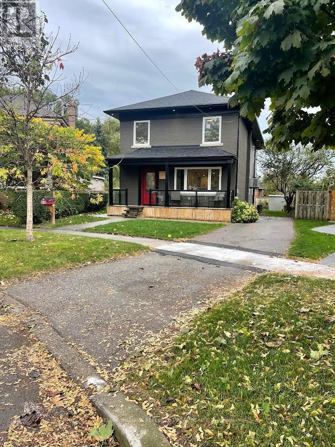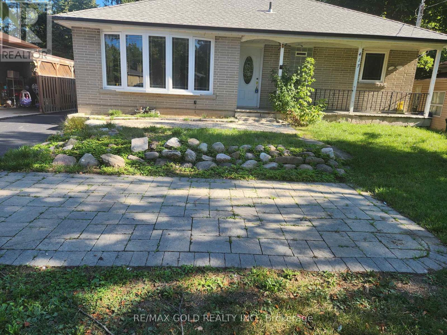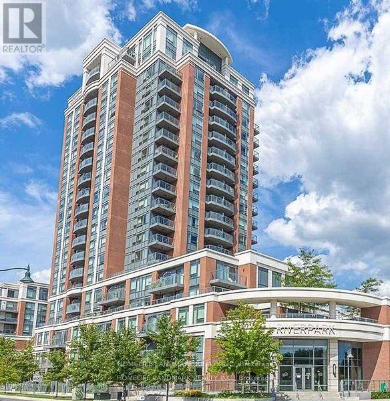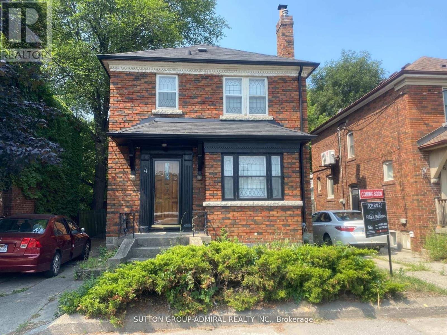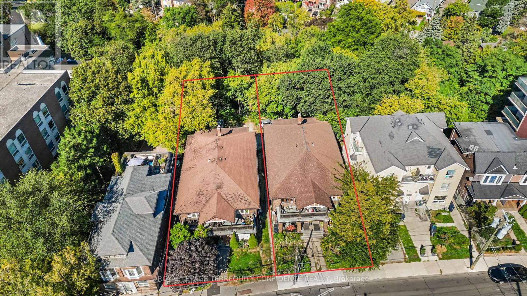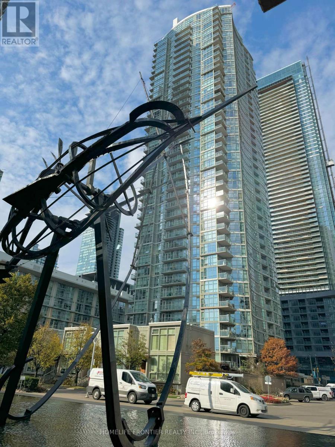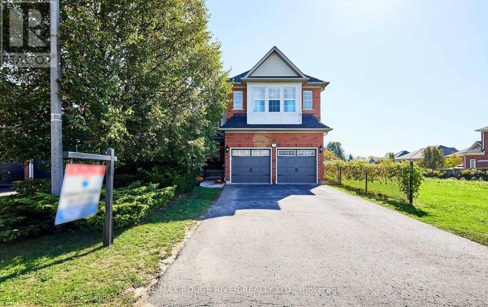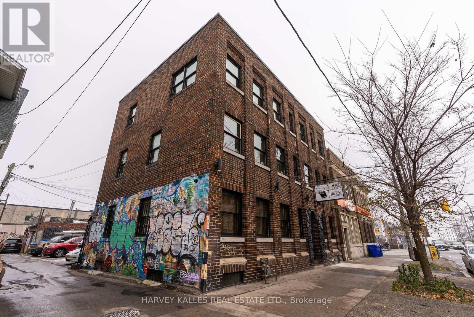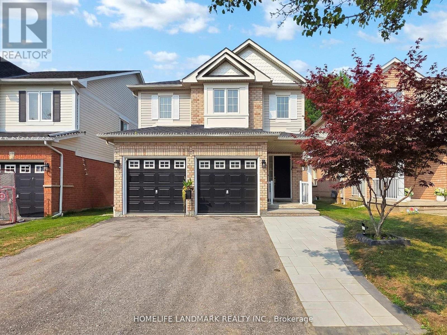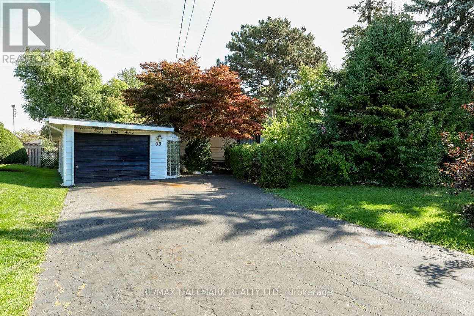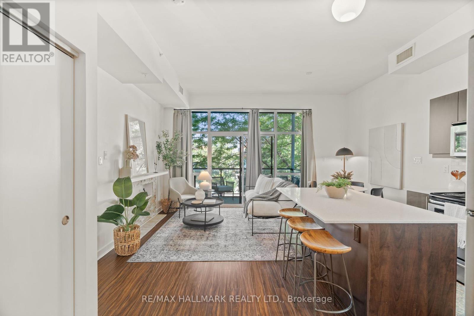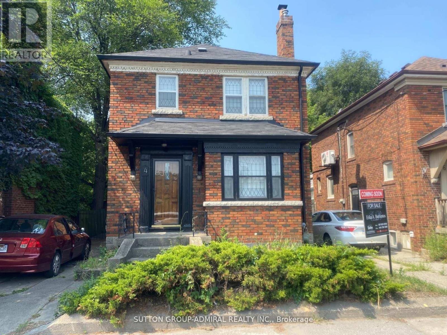81 - 2670 Battleford Road
Mississauga, Ontario
Welcome to Meadowvale! This lovely and thoughtfully upgraded townhome is nestled in a quiet, family-friendly community, backing onto greenspace and a playground, offering both comfort and convenience in a high-demand location. Step into a functional layout beginning with a striking 2-storey front entry, leading to spacious living and dining areas with a walk-out to a private, fenced patio, perfect for relaxing or keeping an eye on the kids at play. The kitchen has been refreshed with a new white backsplash, newer Frigidaire stainless steel appliances (2024), and warm wood cabinetry. Renovations and upgrades throughout the home include pot lights and new luxury vinyl plank flooring (2024) on both the main and second levels, along with updated bathrooms (2025), all blending practicality with everyday comfort. Gorgeous floors look like textured walnut but are durable and water resistant, ideal for families and pets! Upstairs, you'll find three well-apportioned bedrooms, including a spacious primary and versatile secondary rooms ideal for family, guests, or a home office. The finished basement recreation room provides additional flexible space, perfect for play, work hobbies or entertainment. Outstanding Location! Walk To Meadowvale Town Centre, Lake Aquitaine, schools, parks, trails, Meadowvale Community Centre, and transit. An excellent opportunity for families, first time buyers, or downsizers looking for a functional and well-located home in a thriving neighborhood. Please review the full marketing package and attached Features and Upgrades for full list of goodies! (id:61852)
RE/MAX Premier Inc.
388 Wilson Avenue
Burlington, Ontario
Dont Miss This Stunning, Updated Bungalow in South Burlingtons Sought-After Shoreacres Community! This move-in-ready, 3-bedroom, 2.5-bathroom detached bungalow featuring a rare and unique floor plan that stands out in one of Burlingtons most desirable neighbourhoods. From the moment you step inside, youll appreciate the vaulted ceilings and big, bright windows that flood the home with natural light. The open-concept kitchen complete with granite countertops, stainless steel appliances, and a gas stove is perfect for entertaining or enjoying cozy family meals. The sunken family room with a wood-burning fireplace offers a warm and inviting space to relax and unwind. Step outside to a large, fully fenced backyard with an in-ground pool, ideal for summer gatherings, kids play or simply enjoying the serenity. Nestled on a quiet, tree-lined street surrounded by beautiful homes, this property is perfectly positioned just a short distance to top-rated schools, scenic parks, bike paths, the beach, and vibrant downtown Burlington. While providing easy access to major highways, public transit, the GO Train, and of course, Lake Ontario. This home offers the perfect blend of charm, modern updates, and an unbeatable location. (id:61852)
RE/MAX Escarpment Realty Inc.
G10 - 147 Edgehill Drive
Barrie, Ontario
Bright & Updated 2-Bedroom Condo in Barrie! Welcome to 147 Edgehill Dr Unit G10 a beautifully refreshed 3rd-floor condo offering style and comfort in a great location! This bright and clean unit features a modern open-concept layout, no carpet, laminate flooring, and updated doors throughout. Enjoy a newly updated kitchen with new stainless steel appliances, sleek cabinetry, and a refreshed bathroom with contemporary finishes. The spacious living/dining area is filled with natural light and walks out to a private south-facing patio. Includes new portable washing machine, new portable A/C, and one parking space. Well-managed complex with on-site laundry and condo fees of $639.73/month covering maintenance and services. Close to transit, schools, shopping, parks & Hwy 400 perfect for first-time buyers, downsizers, or investors! (id:61852)
Century 21 B.j. Roth Realty Ltd.
207 - 40 Horseshoe Boulevard
Oro-Medonte, Ontario
Horseshoe Valley is a premier four-season destination, offering endless opportunities for recreation all year round. From skiing and snowshoeing to golfing, hiking, and cycling, this community is designed for those who love to stay active and connected to nature. Welcome to Unit 207 in Copeland House! This bright and modern condo features one bedroom plus a versatile den, two bathrooms, soaring nine-foot ceilings, and granite countertops that add a touch of elegance to the open-concept living space. A private balcony provides stunning views of the ski slopes, while the unit also includes one dedicated underground parking space and a private storage locker for added convenience. This home combines style, function, and resort-style amenities with all of Horseshoe Resort's offerings just steps from your door. Dining out, swimming or getting in a workout at the gym...it's all just a stroll away. Whether you're looking for a year-round residence or a recreational retreat, this property delivers the perfect balance of low-maintenance living and an active, resort-inspired lifestyle. (id:61852)
RE/MAX Hallmark Chay Realty
244 Hugel Avenue
Midland, Ontario
minutes from beautiful Georgian Bay is where you will find this charming, lovingly maintained and furnished character home situated on a rare 90 ft wide lot, bright and cheery home features open floor plan with hardwood floors throughout main level, updated kitchen with walkout to yard, primary bedroom features oversized walk in closet, all this and only a short walk to sandy beaches, fishing, boating with dock slips, dog park, trans Canada trail, restaurants and brewery, **EXTRAS** new roof on both house and garage/2024, interior and exterior painted/2024, front porch/2024, foundation mortar/seal/2024 (id:61852)
Zolo Realty
15 Roehampton Crescent
Guelph, Ontario
Ideal Location!!! Spacious 3+1 Bedroom townhome is ideal for first-time buyers or investors! The main floor features an open-concept layout with a spacious kitchen offering plenty of counter and prep space, a bright living and dining area with a walkout to the backyard, a convenient 2-piece powder room. Upstairs, you'll find a large primary bedroom with double closets, two additional generously sized bedrooms, and a full 4-piece bathroom. The finished basement adds even more living space with an additional room, a 3-piece bathroom, a cold cellar, and ample storage.Perfectly located for commuters and just steps from shopping, entertainment, and restaurants, this home offers comfort, convenience, and great value! (id:61852)
RE/MAX West Realty Inc.
4307 - 2920 Highway 7 Road
Vaughan, Ontario
Experience Modern Living at CG Tower 2920 Highway 7, Unit 4307!Discover this bright and spacious 1 Bedroom + Den condo (with a den large enough to be used as a second room), offering a total of 680 sq. ft. (644 sq. ft. interior + 36 sq. ft. balcony). Conveniently located near the Vaughan Subway Station, this home is ideal for downtown professionalsjust about 1 hour to Union Station.Enjoy quick access to Highways 400 and 407, major hospitals, GO Transit, public transit, Vaughan Mills Mall, and Canadas Wonderland. Whether youre commuting, shopping, or dining, everything you need is right at your doorstep.Make this stunning suite your new home and enjoy urban living with the comfort and value of Vaughan! (id:61852)
Century 21 People's Choice Realty Inc.
219 - 30 North Park Road
Vaughan, Ontario
Luxury Thornhill Centre Park Condo, Highly Desirable Oversized 1+1 Unit. Functional Den Has Sliding Doors, Can Be A Bedroom/Office. 2 Washrooms! Large Windows Lots Of Natural Light. Granite Countertop & Ceramic Backsplash, Stainless Steel Appliances. Laminate Floor, Porcelain Tile In Foyer, Kitchen. Front-Loaded Washer/Dryer. Open Balcony. Steps To Public Transit, Walmart, Promenade Mall, Shops & Restaurants, Clinic, Disera Strip, Hwy 7/407. Great Amenities Include Indoor Pool, Gym, 24 Hours Concierge, Party Room. One Underground Parking. (id:61852)
Royal LePage Connect Realty
400 Peter Street N
Orillia, Ontario
Welcome to "The Clare Residence". A little piece of Orillia's History! Built in 1875, this 4 bedroom 2 bathroom family home is packed with historical charm. From the skilled brickwork on its exterior to its 12 foot ceiling height in the main living spaces, you will not be disappointed. It has the large baseboards, the crown moulding and stain glass features that complete every century home lovers, checklist. If you decide to visit make sure you check out the binder in the front hallway. You can read the story of how this beautiful home came to be. It sits on a deep lot (202 ft) and backs onto the 9th hole of Couchiching Golf Club. You have plenty of yard space for whatever your heart desires! Some notable features/updates include; metal roof, some newer windows, pine flooring in kitchen (2025), new kitchen drywall (2025), pot lights kitchen (2024), Upstairs master bathroom (2024), 200 amp service, 8 ft ceilings upstairs. (id:61852)
RE/MAX Hallmark Chay Realty
67 Fern Valley Crescent
Richmond Hill, Ontario
***Lawn cutting is included by the landlord*** Beautifully upgraded double-garage family home on a quiet street. Enjoy a spacious, open backyard with natural gas BBQ hookup-perfect for outdoor entertaining and a private second-floor balcony overlooking the yard. Inside, the home features newly installed hardwood flooring on the second floor, fresh paint, and meticulous upkeep. The large kitchen offers abundant storage, generous counter space, and a bright breakfast area with windows facing the backyard. Convenient main-floor laundry room includes a sink and direct garage access. The expansive primary bedroom comes with a walk-in closet and a 5-piece ensuite, complete with a soaking tub and oversized glass shower. Surrounded by parks and natural reserves, this home is within walking distance to schools and just a short drive to grocery stores, retail, banks, restaurants, Lake Wilcox, and more. A perfect home for family living. (id:61852)
RE/MAX Yc Realty
3rd Fl - 79 Milky Way Drive
Richmond Hill, Ontario
Bright and spacious private 3rd floor in a 4,500 sqft brand new detached home. Features include a private kitchen, private washroom, and sun-filled rooms with a beautiful ravine view offering full privacy. Ideal for a single professional or couple. Conveniently located close to schools, parks, shopping, transit, and major highways. ** All utilities included (id:61852)
Hc Realty Group Inc.
2 Lea Grove Crescent
Toronto, Ontario
Stunning Custom Home on Rare Pie-Shaped Lot! Completely renovated and expanded in 2021, this exquisite residence is tucked away on a quiet cul-de-sac surrounded by mature trees and wonderful neighbours. Enjoy dual A/C systems and thermostats for personalized comfort on each floor, plus a brand-new roof, furnace, and A/C (2021) for total peace of mind. Featuring a fully self-contained basement suite with a private entrance and separate electrical panel, ideal for finishing as a rental unit or in-law suite.Located steps from the almost complete Crosstown LRT, and just a 20-minute drive to Downtown Toronto, this home offers both convenience and long-term value. Great schools, parks, and community centres are all nearby perfect for families. Walk to Eglinton Square Town Centre, Metro, No Frills, Shoppers Drug Mart, local cafés, and restaurants. Minutes to the subway, DVP, and Don Mills or Victoria Park transit hubs, ensuring easy access across the city.This is a turnkey luxury home that blends thoughtful design, energy-efficient upgrades, and future growth potential ideal for families or investors seeking comfort, style, and lasting value in one of Toronto's most connected neighbourhoods. (id:61852)
Keller Williams Referred Urban Realty
417 Taylor Mills Drive N
Richmond Hill, Ontario
Beautifully renovated main floor of a detached bungalow available for lease. This bright and spacious home features 3 well-appointed bedrooms, a combined living and dining area, and a modern kitchen with updated finishes. Showcasing hardwood flooring throughout, this home offers comfort and style in every corner. Enjoy a private backyard ideal for relaxation and entertaining. Conveniently located within walking distance to transit and close to top-rated schools, shopping, and other amenities. Please Note: Photos used are from a previous listing. No pets or smoking permitted... (id:61852)
RE/MAX Gold Realty Inc.
1110 - 1 Uptown Drive
Markham, Ontario
Luxury "River Park" Condos, Bright East Facing, Functional layout, Laminated Floor, Modern Kitchen With Stone Counter & Undermount Sink, Kitchen Back Splash, 1 Parking And 1 Locker, 24-Hr Concierge, Full Facilities, Indoor Pool, Gym, Billiards, Party Room. Steps To Public Transit, Easy Access To 407/404, Steps To Whole Food Supermarket, Banks, Restaurants & Shops. (id:61852)
Homelife Landmark Realty Inc.
4 Don Mills Road
Toronto, Ontario
Charming 3-Bedroom Detached on Deep & Wide Lot with great Income Potential. Urban gardener's dream meets timeless character in this classic square-floor-plan home. Strategically located in a well-established neighborhood close to major amenities and highways, public transit and an abundance of nature. A long private drive offers 3 parking spaces, while the deep, mature lot offers a peaceful green oasis-getaway from the city's lights. The lot itself is BIG enough to build a generous GARDEN SUITE. Art Nouveau period details, original working fireplace and leaded glass windows add warmth to this solidly built home. The spacious layout is ideal for comfortable family living, with the added bonus of a separate entrance to a basement with 7-foot-tall ceilings, offering potential for an income-generating apartment or in-law suite. Preserved vintage craftsmanship offers plenty of space for modern possibilities. Ideal for families seeking room to grow or investors alike. Strategic location with unmatched convenience. Minutes drive from Danforth Greek area shops, The Danforth Music Hall & restaurants, just a 15-min bus ride to Broadview subway station & Riverdale Park's breathtaking sunset views. Enjoy Saturday mornings at The Brickworks Farmers' market, ditch the car and bike down Don Valley Trails to the City's core, Distillery District and St Lawrence Market. Getting around Toronto on a bike or in a car is a breeze from this location. Steps from multiple parks and green spaces. Four Oaks Park across the street has a beautiful playground. Dieppe Park features a baseball diamond and skating rink. Your four legged friend will enjoy Coxwell Ravine Park's dedicated dog area. Families will appreciate having great schools within walking distance, including William Burgess Elementary School, Holy Cross Catholic School, Westwood Middle School, East York Collegiate Institute as well as Centennial College. (id:61852)
Sutton Group-Admiral Realty Inc.
558-562 Kingston Road
Toronto, Ontario
An exceptional mid-rise development opportunity in the heart of the Toronto Beaches. With a total lot size of 92.66' x 150', backing onto a beautiful ravine setting. Existing lots each currently have a 4-plex with a combined total of 8 two-bedroom rental units, with total gross income of $185,472/yr. Incredible location with TTC at your doorstep! Short walk to Queen Street and the beach, & just steps to the shops & restaurants of Kingston Road Village! Quick and highly convenient access to the downtown core and highways. **Existing building street addresses are 558/560 Kingston Rd and 562/564 Kingston Rd. Currently registered as 558 Kingston Rd & 562 Kingston Rd. (id:61852)
Royal LePage Terrequity Confidence Realty
388 Terry Drive
Newmarket, Ontario
Fabulous updated, move in ready 4 bedroom home in sought after central Newmarket neighborhood, entertainers dream featuring inground kidney shaped pool situated in a large fenced and landscaped lot, upgrades galore including new kitchen/2023, 3 pc ensuite/2023, roof/2024, upgraded 200 amp service/2022, flooring throughout/2021 and so much more, minutes walk to GO and YRT, walk to schools, parks, shopping and restaurants (id:61852)
Zolo Realty
3806 - 10 Navy Wharf Court
Toronto, Ontario
Bright and Spacious 1 Br + Den Corner Unit With an Amazing Open Concept Layout On A High Floor In The Heart Of Downtown! Incredible, Unobstructed Views Of The CN Tower, Lake and the City Skyline from your Bedroom and Living Room! Wall To Wall and Floor To Ceiling Windows! Access To Over 30,000 Sq Ft Of Amenities including Indoor Swimming Pool, Gym and Basketball Court. Overall an Unbeatable Location For Transit, Restaurants, Groceries, Shopping, Daycare, Schools,Etc. (id:61852)
Homelife Frontier Realty Inc.
25 Constance Drive
Whitby, Ontario
Welcome to Williamsburg - one of Whitby's most desirable neigbourhoods! This beautiful 5+1 bedroom home boasts an updated kitchen with quartz counter tops, centre island with breakfast bar & coffee station. Enjoy 3/4" hardwood flooring & 3-sided gas fireplace in the living, dining & family room. The expansive primary bedroom incorporates a sitting nook/office space, walk in closet & ensuite with jet soaker tub & vanity. Professionally finished basement complete with Rocksol insulated ceiling, spray foam insulated walls, large rec room, home gym, 6th bedroom, office & 3pc washroom. Step into the private backyard where you'll be surrounded by mature trees & hedges. Incredible location only steps to Country Lane Park & Lynde Creek Conservation! Vacant parcel on west side is city owned & connects to conservation area, allowing for even more privacy & space to enjoy. Minutes to 401 & 412 for a breezy commute. Close to schools, transit, shops, restaurants & Thermea Spa Village. (id:61852)
RE/MAX Rouge River Realty Ltd.
2 - 663 Greenwood Avenue
Toronto, Ontario
A One-of-a-Kind Urban Loft with Serious Cool Factor Step into one of the cities most unique and inspiring spaces a custom-designed loft where creativity meets comfort. Flooded with natural light from windows on every side and a dramatic skylight above, this space feels open, airy, and undeniably cool. Unwind by the modern fireplace, cocktail in hand, and soak in the vibe of a home that truly stands apart. And yes you'll be living above the neighbourhood's favourite pizza spot, but rest easy: the soundproofing and insulation are top-tier, ensuring your slice of paradise stays peaceful and private. (id:61852)
Harvey Kalles Real Estate Ltd.
117 Toscana Drive
Whitby, Ontario
Nestled in the heart of the desirable Willows Walk community in North Whitby, this meticulously maintained and thoughtfully updated home offers over 2,000 sqft (1957 + 265 Solarium) of beautifully finished living space. The perfect place for your family to grow and thrive. Step inside to a bright, open-concept main floor featuring gleaming hardwood floors and a spacious living room filled with natural light. The fully renovated kitchen (2024) is a chefs dream showcasing quartz countertops, a large island with seating for three, stainless steel appliances, pot lights, and smooth ceilings. The sun-filled breakfast area walks out to a wrap-around deck, ideal for entertaining or enjoying quiet mornings overlooking the backyard. Upstairs, you'll find oversized bedrooms, including a serene primary suite complete with a walk-in closet and a gorgeous 5-piece ensuite your private retreat after a long day. Additional recent upgrades include A/C (2023) & Roof (2019) and much more. Located just steps from the brand-new daycare and Willows Walk Public School, and within walking distance to Sinclair Secondary School. You'll love the convenience of being close to parks, shopping, transit, and Highways 401, 407, and 412 all in a quiet, family-friendly neighborhood. Homes like this don't come up often. Don't miss your chance to call it home! (id:61852)
Homelife Landmark Realty Inc.
55 Wexford Boulevard
Toronto, Ontario
This impressive residence is situated in the heart of Wexford, on a generously sized lot measuring 65 by 157 feet, offering ample outdoor space with numerous development possibilities. Having been meticulously maintained for over four decades, this property exhibits notable charm and character.Upon entry, one is welcomed into a spacious and well-lit living area, featuring a cozy fireplace that is ideal for both relaxation and social gatherings. The large windows allow natural light to illuminate the room, fostering a warm and inviting atmosphere.The dining room is characterized by the warmth of wooden flooring, complemented by an exposed brick wall that adds distinctive character and rustic appeal to the space.The expansive eat-in kitchen serves as the focal point for meal preparation and familial interactions, making it an essential area for culinary creativity and social engagement. The finished basement offers additional living space for the entire family, including an extra bedroom, a three-piece washroom, and laundry facilities.The backyard serves as a personal oasis, where the surrounding natural sounds provide tranquillity. A particularly noteworthy feature of this property is the oversized detached garage and its private drive, for up to 8 parking spaces! This location is conveniently close to excellent schools, the TTC, shopping, and parks. (id:61852)
RE/MAX Hallmark Realty Ltd.
201 - 53 Colgate Avenue
Toronto, Ontario
Client RemarksFeels Like a Home ..A House-Like Condo with Style & Space at 53 Colgate #201. This bright and spacious 2-bedroom, 2-bathroom residence truly feels like a home, offering the comfort and scale you want without the hassle of lawn care or snow shoveling. Facing a peaceful park on a quiet street, it blends tranquility with the unbeatable convenience of Leslieville living.Inside, modern upgrades set it apart: 10-foot ceilings (a rare find!), sleek quartz countertops, stainless steel appliances, updated pendant lighting, and a custom designer centre island with abundant storage. Two full bathrooms and a smart, open layout make it perfect for both daily living and entertaining, while oversized windows flood the space with natural light.Step onto your private balcony (yes, you can BBQ!) or enjoy the vibrant neighborhood at your doorstep local grocers, cafes, restaurants, and boutique shops all within walking distance. With visitor parking available and TTC access just minutes away, hosting and commuting are effortless.With recent rate cuts, this hidden gem delivers exceptional value in one of Torontos most sought after communities. *** Street Parking Permit Is Paid For One Year *** 53colgateaveunit201.com/unbranded for more information. *******Highlights********* - Rare 10-foot ceilings and oversized windows with abundant natural light- Spacious 2 bedrooms + 2 full bathrooms ideal for families, roommates, or a home office. Modern chefs kitchen with sleek quartz countertops, stainless steel appliances, custom centre island with storage, and designer lighting- Open-concept living/dining with updated finishes and a walk-out balcony- Visitor parking for your guests. While parking in Leslieville is rare, this unit comes with a paid city parking permit, giving you reliable access to nearby parking without the stress- Pet-friendly building facing a park, steps to cafes, shops, and transit- Prime Leslieville location with a true community feel. (id:61852)
RE/MAX Hallmark Realty Ltd.
4 Don Mills Road
Toronto, Ontario
Charming Furnished 3-Bedroom Detached Home with a large backyard and private drive. Urban gardener's dream meets timeless character in this well-maintained detached 3-bedroom home, strategically situated in a well-established neighborhood close to major highways, public transit and an abundance of nature. A long private driveway provides convenient parking, while the deep, mature lot offers a peaceful green getaway from the city's buzz. Inside, you'll find inviting period details, including original fireplace mantle and leaded glass windows that add warmth and charm. The spacious layout provides comfortable family living. This Location offers proximity to Danforth shops and Restaurants, Centennial College, public transit, only one short bus ride to Broadview Subway Station. Zip across town with ease, access to DVP. Walk to "Select Bakery" & popular "Fresh from the Farm" organic food store. Ideal location for families. (id:61852)
Sutton Group-Admiral Realty Inc.
