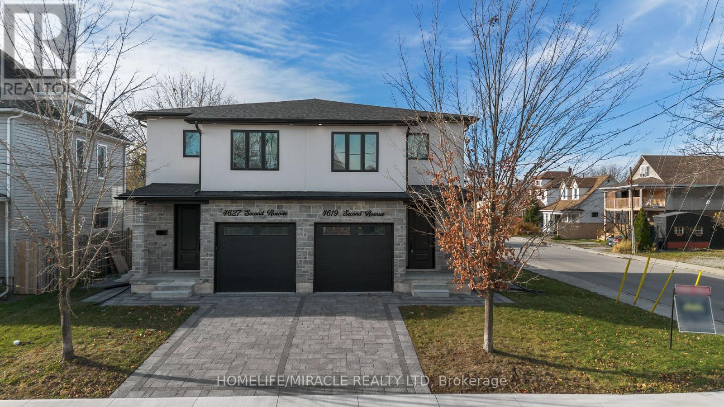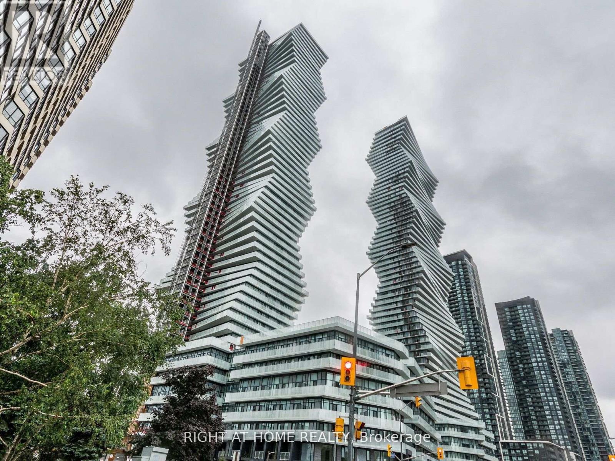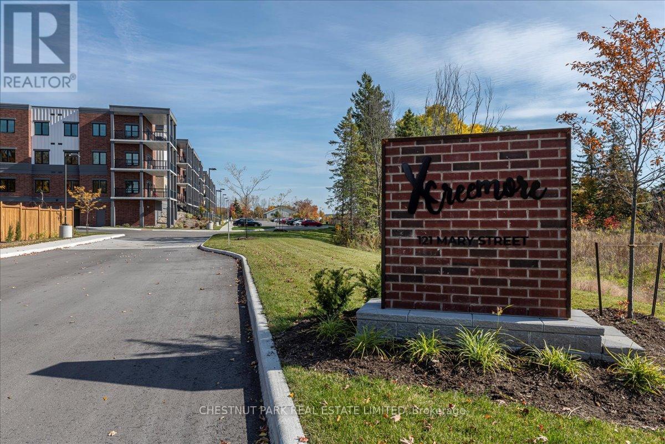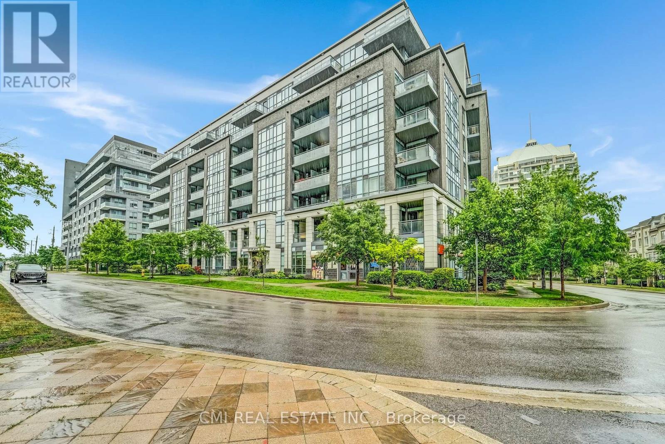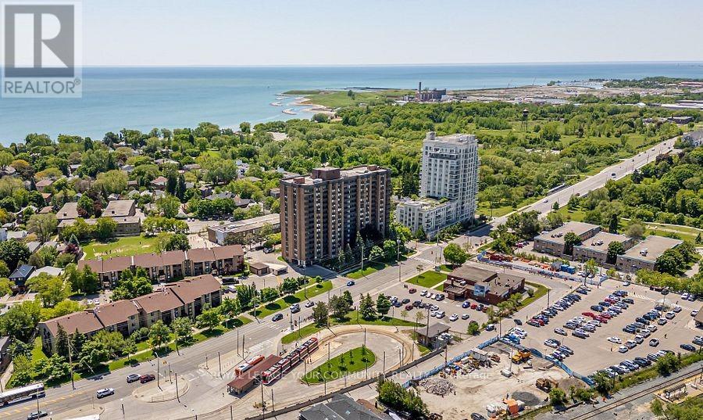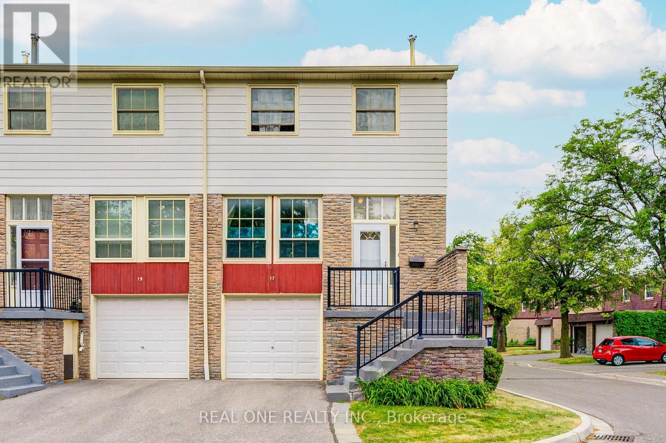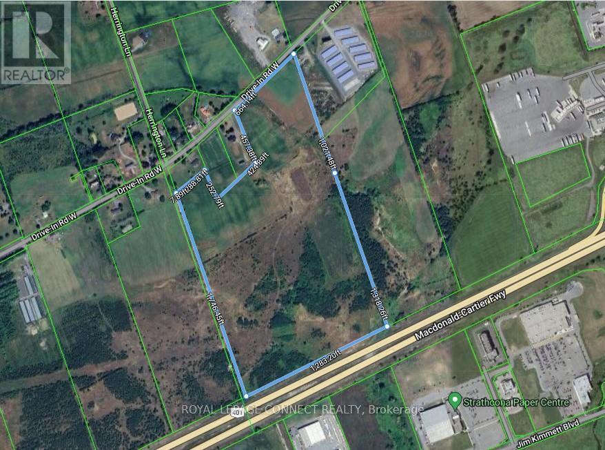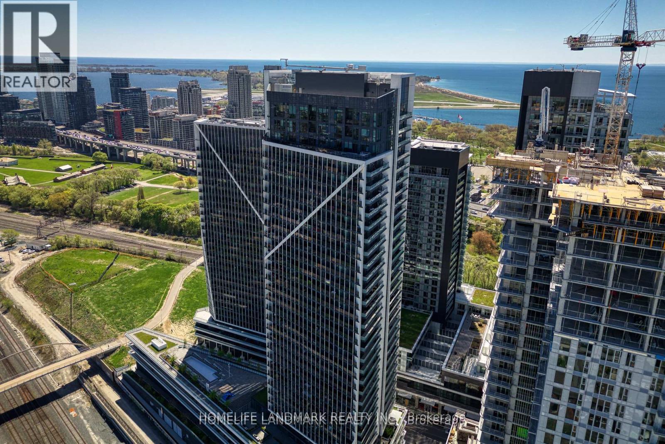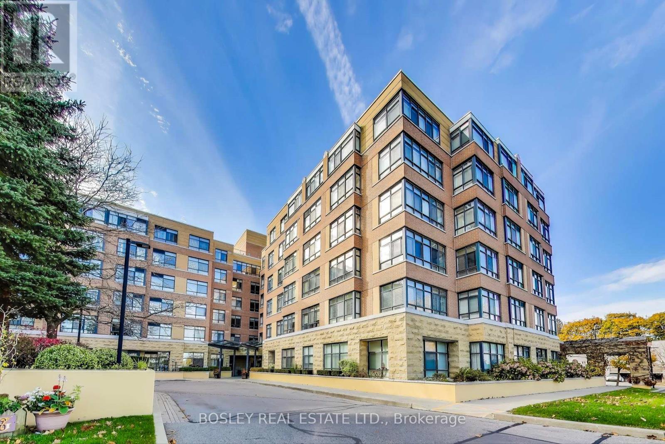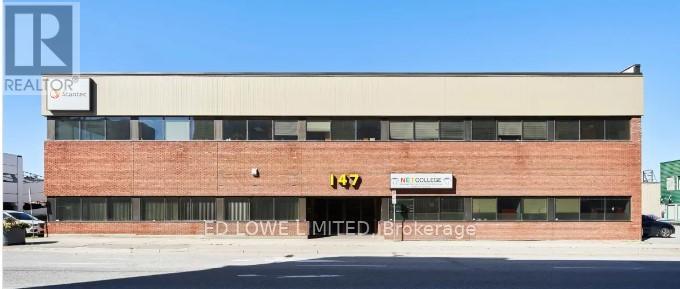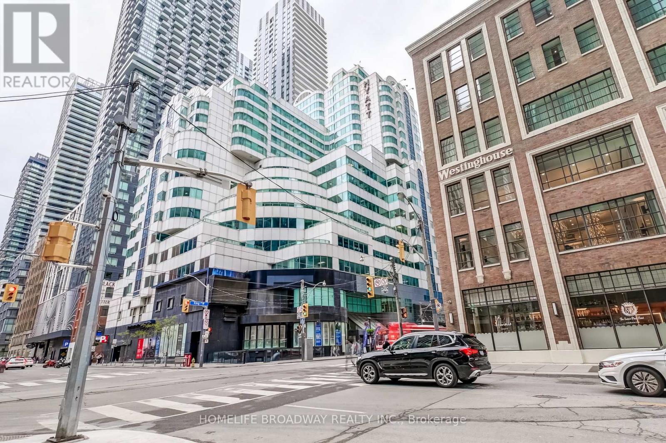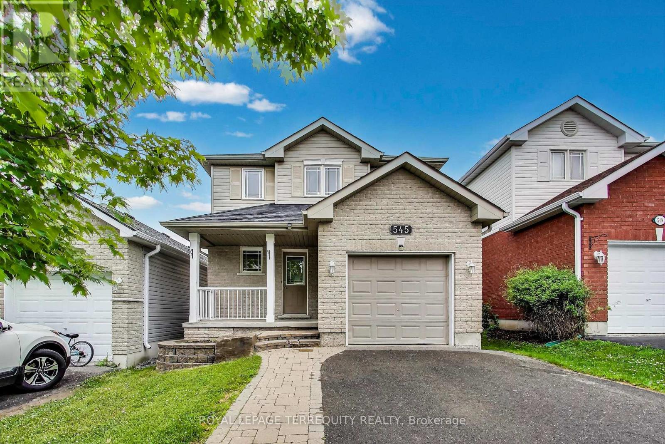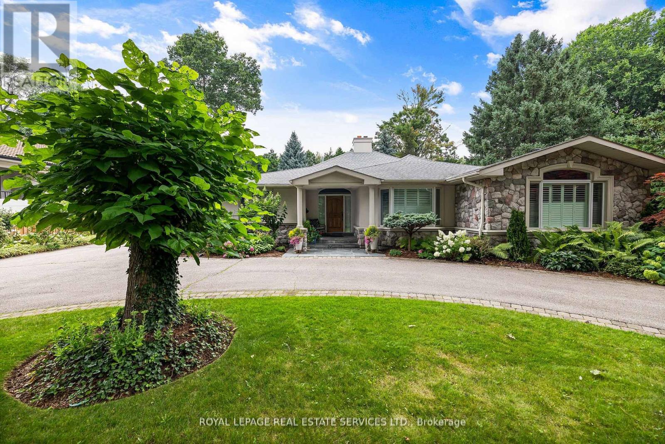4619 Second Avenue
Niagara Falls, Ontario
Beautiful custom-built semi-detached home located in the heart of Niagara Falls, featuring a modern open-concept layout with skylight. This property offers three bedrooms, each with its own ensuite bathroom, as well as a convenient powder room on the main floor. The home boasts elegant hardwood flooring throughout and an interlocking driveway, combining style and functionality in an unbeatable location. Located just a 2-minute drive from the GO Station and in close proximity to key attractions and amenities, including a nearby hospital, Skyline Hotel and Waterpark, Falls, Casino Niagara,Bird Kingdom, and the vibrant Clifton Hill entertainment district. (id:61852)
Homelife/miracle Realty Ltd
1130 Towering Oaks Trail W
Minden Hills, Ontario
Gull River Quiet Paradise, This Five Bedroom, 4 Washroom Year Round Home Offers It All, From Jacuzzi Tub In Ensuite To Cozy Beamed Ceiling With Gas Fireplace In Livingroom. It Has A Large Sunroom Over-looking The River For Those Quiet Reading Moments. The Plumbing Has Been Replaced Throughout The Home, New Vinyl Flooring In The Washrooms, 2 New Toilets, 1 In Ensuite And 1 In Upstairs Washroom. The Rec Room Is A Perfect Man Cave With A Wet Bar And In Next Room A Large Workshop. In The Basement Also An Unfinished 6th Bedroom With The Materials There To Complete It. Loads Of Storage On This Property, 2 Garages, Sheds And A Dry Boathouse For Storing Those Toys. This Home Has A Unique Furnace Set Up, One Is Propane And One Is Wood-Burning. It Also Has A Metal Roof & Many Built-Ins Adding To Its Charm. Gull River Is A No Wake Zone, Perfect For Canoeing And Kayaking BUT For Those Water Skiers You Can Go Down Just A Short Distance To The 2 Attached Lakes, Moore Lake And East Moore Lake For Skiing And Wake Boarding, You Have The Best Of Both Worlds. The Clean And Clear Water Along The Shore Has A Sandy Bottom Great For Swimming, & A New Dock Along The Water For Relaxing. The Private Road Is Maintained Year Round By The Cottage Association For $800.Per Year. Just A 10 Minute Drive To Grocery Store And Restaurant In Norland. This Must Be Seen To Be Appreciated, Come And Enjoy This Spot Of Paradise!!!! (id:61852)
Right At Home Realty
5105 - 3900 Confederation Parkway
Mississauga, Ontario
Welcome to M City ! A Stunning 1 Bedroom And 1 Bathroom Suite On Level 51, Unit 05, At The Prestigious M1 City High-Rise. This Brand-New Unit Features A Large Balcony With A Clear, Breathtaking City View. The Modern Design Caters To The Urban Lifestyle, Complete With Top-Of The-Line Finishes Including Quartz Countertops And Stainless Steel Appliances. This Master Planned Community Offers A Variety Of Amenities: Residents enjoy world-class amenities, including a 24-hour concierge, an outdoor pool, a rooftop terrace, an advanced Gym, a yoga studio, a steam room, and a vibrant games room and much,much more... And Convenient Access To Key Locations Such As Celebration Square, Square One Shopping Centre, Sheridan College, The Library, Living Arts Centre, And An Array Of Restaurants And Entertainment Options. Pets Are Allowed With Restrictions, And The Building Provides Easy Access To Public Transit. Ideal For Those Seeking A Vibrant City Living Experience. Easy access to HWY 403, 401, 407, and QEW. (id:61852)
Right At Home Realty
202 - 121 Mary Street
Clearview, Ontario
In the charming Town of Creemore this recently constructed one bedroom plus den condo is in the prime location for year round activities. Centrally located between Collingwood and Mulmur with various parks for hiking and amenities nearby. After a day enjoying the outdoors tuck into one of Creemores many dining options or plan your weekend around the various spring and summer festivals and markets. This bright condo could be enjoyed either full time or as a wonderful pied-a-terre. The open concept kitchen includes stainless steel appliances and the den is a flexible space that can be used for working from home, for guests to stay over, or a variety of other ways. The foyer includes a large closet and ensuite washer and dryer. (id:61852)
Chestnut Park Real Estate Limited
2497 Bandsman Crescent
Oshawa, Ontario
Tribute Built Detached Home On Beautiful Ravine Lot In High Demanding North Oshawa, Over 3000 Sq.Ft, Over $70,000 Upgrades! Grand 17Ft High Foyer! Master With 5Pc Ensuite. Hardwood Flrs On Main And 2nd Flr Hallway, Large Modern Kitchen W/ Qtz Cntertops, Huge Island, Family Rm W/Gas Fireplace, Smooth Ceilings, Oak Stairs, Taller Doors,3 Full Bath On 2nd Level. Close To 407, Uolt, Costco And 1.5 Million Sq.Ft Of Shopping Centre. (id:61852)
Homelife New World Realty Inc.
Bsmt - 1066 Keswick Court
Oshawa, Ontario
Welcome To This New Two-Bedroom Basement Suite For Lease! -Friendly Neighborhood In The Highly Desirable Community Of Pinecrest, This Home Offers Both Comfort And Convenience. The Suite Features A Separate Side Entrance And Is Located Next To A School, With Easy Access To Trails, Lights, And Has Been Freshly Painted Throughout. There Is Plenty Of Room For Storage, And Highway 401, Transit, And Shopping. This New Basement Unit Has Laminate Flooring, And LED Pot Living Room And Kitchen Provide A Spacious And Welcoming Atmosphere. Please Note, The Tenant Separate Laundry Is Available. Two Parking Spots Are Included . The Bright, Open-Concept Will Be Responsible For Paying 40% Of The Utilities. (id:61852)
Homelife/future Realty Inc.
509 - 17 Kenaston Gardens
Toronto, Ontario
NY Place! Gorgeous Condo located in esteemed Bayview Village on the PRIME Corner of Bayview & Sheppard. With a walk score of 90, everything is within arm's reach. Steps to top rated schools, parks, Bayview Village Shopping centre, Bayview TTV Subway Station, YMCA, CF Fairview mall & much more! Quick access to HWY 401 & 404 making commute a breeze. Presenting this spacious 1+den, 1 bath layout approx 700sqft of modern living space. Entry through the luxurious lobby w/ concierge service. Bright foyer presents open-concept den ideal for home office, nursery, guest accommodations or family entertainment. Eat-in kitchen upgraded w/ tall cabinetry, quartz counters, tile backsplash, & SS appliances. * Hardwood flooring thru-out * Long Living comb w/ dining naturally lit w/ flr-to-ceiling windows W/O to private balcony offering open SW city views. Spacious primary bedroom w/ mirrored closet doors. Convenient ensuite laundry. * Maintenance fee includes most utilities & top of the line amenities * (id:61852)
Cmi Real Estate Inc.
229 - 701 Sheppard Avenue W
Toronto, Ontario
Welcome to 701 Sheppard Ave W, Unit 229 a beautifully customized second-floor suite offering modern comfort and timeless finishes in the heart of Clanton Park. Professionally renovated in May 2025, this 1 bed+den unit brings elevated living with thoughtful upgrades throughout. Step inside to discover modern, smooth ceilings and high-efficiency, dimmable LED pot lights throughout that fill the space with warm, ambient light. Premium engineered hardwood flooring runs seamlessly throughout no carpet, just sleek, durable elegance underfoot. The fully updated bathroom is complete with a modern vanity mirror, upgraded light fixture, Moen faucet, and a custom tile tub surround, offering a refined, spa-like feel. Additional upgrades include stylish custom roller blinds, a contemporary tiled kitchen backsplash, and enhanced lighting that adds depth and polish to every room. A charming Juliette balcony offers a breath of fresh air and a view to the outdoors a perfect complement to the units bright and open layout. Ideally located in one of Torontos most connected neighborhoods, Unit 229 is just steps to transit, shopping, dining, and everything Clanton Park has to offer. This is a rare chance to own a move-in-ready, design-forward unit in a sought-after boutique building.Urban living, refined. Your next chapter begins here. (id:61852)
Origin Collective Realty Ltd.
0 Mitchell Road
Belleville, Ontario
Attention Developers And Investors Only Minutes To Belleville Urban Area. Description 25 Acres Of Flat Land With 1344' Road Frontage On Mitchell Rd & 549.83 Frontage On Airport Pkwy. The Area Is A Combination Of Accessory Farms Use, Pa Use Residential, Estate Residential Use, Hamlets, Future Proposed Hwy 401 Corridor Off The Central Expressway Between Toronto And Montreal With Ottawa Only 3 Hours On Hwy 401 W And Only 1.5 Miles To Industrial Park To The West. Extras: The Entire Landholding Has Been Herbicide / Pesticide-Free. VTB Is Available. Severances Granted Had Wells Drilled Over 14 Gpm With Sufficient Quantity And Quality Of Water To Meet. **EXTRAS** The Entire Landholding Has Been Herbicide / Pesticide-Free. Financing Is Available. Severances Granted Had Wells Drilled Over 14 Gpm With Sufficient Quantity And Quality Of Water To Meet. (id:61852)
Sam Mcdadi Real Estate Inc.
1608 - 3845 Lake Shore Boulevard W
Toronto, Ontario
Rarely offered 2 bed/1 bath south facing penthouse suite in Lakeshore Park Estates. Outstanding views of outdoors and downtown Toronto from every room. Open concept living and dining area a huge beautifully renovated kitchen. Spacious primary bedroom with an oversized walk in closet and built in shelving. Versatile Second Bedroom, Generous Storage Space., and In-Suite Laundry. Relax on a very Private Balcony With Two Entrances from Living and Master Bedroom. Building offers Sauna, hot tub, gym, craft room and party room. AMAZING Location close to Schools, Directly Across the Street to Long Branch GO Station, Bus, Streetcar & Easy Access to Highway: Gardener/QEW/427, Pearson Airport and Downtown Toronto. Just a Short Walk to Lake Ontario, The Beach, Boardwalk, Marie Curtis Park, Hiking and Waterfront Trails and Lakeview Golf Course. This Special Suite Offers All Modern Conveniences, 2 Parking spots and generous size Locker. Maintenance fees include all Utilities. Amazing Value per Square Foot. Plenty of visitor parking and EV chargers. (id:61852)
Royal LePage Your Community Realty
17 - 81 Brookmill Boulevard
Toronto, Ontario
Well Maintained End Unit 3Br/3 Bath Townhouse In High Demand Area!! Premium Corner Lot Feels Like A Semi W Rare Fenced Yard. Updated Walk-Out Bsmt Has Family Room W Laminate & Walk-Out To Patio. Walking Distance To Ttc, School, Shopping Mall. New AC (2024), New Hot water Tank (2024, Owned), New furnace (2024). New washer. (id:61852)
Real One Realty Inc.
208 Drive In Road
Greater Napanee, Ontario
IF INVESTMENT PROPERTY IS WHAT YOU ARE LOOKING FOR LOOK NO FURTHER THAN LOT 19 CON 2 NAPANEE. THIS PROPERTY IS CURRENTLY ZONED RU. LOCATED ON DRIVE IN ROAD, NAPANEE THIS LARGE PARCEL HAS 1283 FT ALONG THE 401, WITH A LARGE PORTION CURRENTLY BEING RENTED FOR AGRICULTURAL PURPOSES ON A YEAR TO YEAR AGREEMENT. WITH OVER 600 FEET OF ROAD ACCESS FACING DRIVE IN RD, THERE WOULD BE MORE THAN AMPLE ROOM TO BUILD YOUR OWN CUSTOM HOME AND OR YOUR COMMMERCIAL ENTITY. THERE IS AN ADDITIONAL 26 ACRES AVAILABLE TO THE EAST THAT COMBINED WOULD MAKE THIS DEVELOPMENT LAND OVER 80 ACRES. NAPANEE IS BOOMING WITH GROWTH AND LOOKING FOR MORE INVESTMENT SO THIS MIGHT BE THAT SPECIAL PROPERTY YOU HAVE BEEN LOOKING FOR. COME DOWN TAKE A LOOK AND LETS MAKE IT HAPPEN! **EXTRAS** BUYERS TO DO THEIR OWN DUE DILIGENCE REGARDING ZONING AND MASTER PLAN DESIGNATIONS. DO NOT WALK THE PROPERTY WITHOUT A SCHEDULED AND APPROVED APPOINTMENT. (id:61852)
Royal LePage Connect Realty
553 St John's Side Road
Aurora, Ontario
Welcome To Ridge Wood, One Of Auroras Most Captivating Luxury Estates. Set Behind A Gated Circular Drive On A Manicured 3-Acre Lot, This Custom-Built Masterpiece Blends Timeless Elegance With Exceptional Privacy & Resort-Style Amenities - Offering An Unparalleled Lifestyle For The Discerning Buyer. The Chefs Kitchen Features Top-Of-The-Line Appliances, Open To Vaulted Family Room With Beautiful Beamed Ceiling. The Main Floor Also Boasts A Serene Primary Suite Retreat With Fabulous Ensuite & Dressing Room. Upstairs, Two Additional Bedrooms With Ensuites Offer Comfort For Family Or Guests. The Finished Walk-Out Basement Is An Entertainers Dream, Featuring A Stylish Rec Room, Home Gym/Workspace, Cinematic Home Theater, Climate-Controlled Wine Cellar & An Elegant Wine Tasting Room With Arched Ceiling - All Thoughtfully Designed For Both Relaxation & Celebration. A Fourth Bedroom Provides Flexibility For Extended Family Or Guests. Over The Spacious 3-Car Garage Sits A Self-Contained 1-Bedroom Apartment With Full Kitchen, Bedroom, & Family Room - Ideal For Multigenerational Living, Private Office Or Luxurious Guest Accommodations. Outside, A Breathtaking Oasis: Lush Landscaping, Mature Trees, Outdoor Speakers & Landscape Lighting Create An Enchanting Backdrop For Evening Ambiance. The Inground Pool & Hot Tub Are Complemented By A Stunning Poolside Pavilion, Complete With A Fireplace, Outdoor Kitchen, 2-Piece Bathroom & Storage/Change Room - Everything You Need For Effortless Outdoor Entertaining. With Almost 1100' Of Frontage, You Are Able To Have Your Own Private Walking Trails & Dog Run, Plus Direct Access To Miles Of Trails Found In St Andrews On The Hill. Walk To Both St Andrews Boys School & St Annes Girls School, With Other Top Private Schools Within 10-15 Minutes. This Home Offers The Perfect Balance Of Peaceful Seclusion & Close Proximity To Top Schools, Golf Clubs, Shopping, & Easy Access To Highways. Ridge Wood Is More Than A Home - Its A Legacy Property. (id:61852)
RE/MAX Hallmark York Group Realty Ltd.
2209 - 50 Ordnance Street
Toronto, Ontario
Step into luxury living with this stunning panoramic view condo nestled on the 22nd floor in the heart of Liberty Village, Toronto. Boasting unparalleled vistas of the city skyline and CN Tower, this residence offers a lifestyle of sophistication and serenity. Upon entering, you'll be greeted by an open-concept layout flooded with natural light, courtesy of floor-to-ceiling windows that frame the breathtaking views. The spacious living area provides the perfect setting for both relaxation and entertainment, with ample space for hosting guests or enjoying quiet evenings at home. The gourmet kitchen is a chef's dream, featuring sleek countertops, modern appliances, and plenty of storage space for all your culinary essentials. Additional highlights of this exquisite condo include a 3 piece bathroom, and in-suite laundry for added convenience. Step outside onto the private balcony and experience the true essence of urban living as you soak in the sights and sounds of the vibrant city below. Whether you're sipping your morning coffee or enjoying a glass of wine at sunset, this outdoor retreat is sure to become your favorite spot to unwind and take in the breathtaking views. Located in the highly sought-after Liberty Village neighborhood, residents enjoy easy access to a wealth of amenities, including trendy restaurants, boutique shops, and lush green spaces. With convenient access to public transit and major highways, exploring everything Toronto has to offer has never been easier. Don't miss your opportunity to experience luxury living at its finest in this panoramic view condo in Liberty Village. Schedule your private viewing today and prepare to elevate your lifestyle to new heights. (id:61852)
Homelife Landmark Realty Inc.
1516 Duncan Road
Oakville, Ontario
This "Genius" custom-built bungalow in prime Southeast Oakville epitomizes unparalleled luxury and smart living, spanning 4,888 sq. ft. across 2 floors with 3+1 beds and 4 baths. The main floor office and dressing room can easily be converted to bedrooms with a rough in for another bath. Outdoor excellence is redefined with a snow melt system covering the entire property, including the oversized patio that can switch to heat mode to enjoy the outdoors when cool. The Faux turf also adds a low maintenance convenience. Enjoy the meticulous grounds with a gas fireplace & built-in Original Acoustic speakers. It's an entertainer's dream, featuring Genius Home Integration for seamless control of Sonos, climate, lighting, and security, complemented by retractable steel security blinds. Comfort is paramount with 15ft ceilings, expansive windows, radiant heated concrete floors with individual room sensors, and high-end custom built-in cabinetry throughout. The Chef's Kitchen boasts top-tier appliances, double ovens, a barista station, and a unique wet bar with chilled sparkling/flat water. Practicality shines in the mudroom with a dog washing station and garbage/recycling chute, accessible from the oversized garage with an EV charger. The primary suite offers views of the serene bamboo courtyard and outdoor gas fireplace. Relax in the spa-like ensuite with a soaker tub, Toto wash-let toilet, and a floor to ceiling stained-glass window. The lower level transforms into an entertainment oasis with an open-concept wet bar with granite counters and dishwasher, a power-sliding door tiered theatre room featuring a 10' screen is designed for excellent surround sound. A private guest chamber with 3pc ensuite, and a versatile family room. An elevator conveniently services all levels, including the unique rooftop, ensuring an unparalleled living experience focused on comfort, convenience, and sophisticated luxury. (id:61852)
Engel & Volkers Oakville
216 - 115 Bonis Avenue
Toronto, Ontario
Retirement living begins - welcome to Shepherd Gardens! Make new friends and enjoy plenty of great resort-like amenities in this 65+ independent lifestyle building with indoor pool, restaurant, hair salon, chapel, gym - the list goes on! Many organized events year-round for the social butterfly. Clean, bright and spacious unit is ready to move in. A downsizers dream large 2-bedroom layout with lovely solarium. Cluster Care support and 24hr handyman service available in building. Oversized primary bedroom with walk-in closet and 4pc ensuite bath with tub cutout for accessibility. Newly renovated 2nd bathroom with low-profile walk-in shower! Wheelchair accessible building - safe and functional layout. Impressive private gardens. Dont miss this one. Monthly fees include property tax: $883.39+$147.18=$1030.57 per month. Ensuite laundry with W/D and freezer. Rough-in for dishwasher. Sprinkler system. BBQ area for your enjoyment. (id:61852)
Bosley Real Estate Ltd.
602 - 200 Sudbury Street
Toronto, Ontario
Offered for sale for the first time since the building's inception, this well-balanced and efficiently planned 624 sq ft suite is a rarefied find (just like you). Suite 602's mindfully-chosen interior design and finishes offers simplicity, functionality, and nuanced indulgence. Warm grey-oak engineered hardwood floors run throughout, grounding the open living/dining space; a setting that works as easily for solitary evenings as for small, familiar gatherings. A brick alcoved balcony extends the living space outdoors - a quiet nook perfect for summer reading, slow mornings, and moments of pause. The expansive black-framed windows draw in daylight + perfectly frames the suite's unobstructed & cinematic view of the open horizon from dawn to dusk. The Scavolini-designed kitchen is all buttery matte finishes and crisp white quartz + integrated appliances and a versatile island. The bedroom is bright and unhurried, wrapped in large windows, with a walk-in closet that quietly absorbs the evidence of daily life. A modern bathroom offers a tiled alcove tub + a sleek skirted toilet - details that are clean and simple, just like your daily cleansing rituals. The separate den is flexible: it can hold a generous desk for deep work, or a twin bed for the occasional guest (who never quite leaves on time). Amenities include a gym with thoughtfully designed equipment; a lounge setting - styled with organic-modern pieces - that invites conversation or quiet, depending on the hour; and an expansive chef's kitchen + dining setting that is perfect for larger gatherings and fêtes. The suite's calm atmosphere is quietly removed - yet is mere steps away - from the hum of West Queen West's galleries, coffee bars, buzzy eateries + late-night spots. For those longing for a home that embodies simplicity and warmth - and where the city naturally falls into the backdrop - suite 602 awaits. (id:61852)
Bosley Real Estate Ltd.
103 - 147 Mcintyre Street W
North Bay, Ontario
2912 s.f. of office space, spacious and well situated, just one block off the heart of the Main Street. Plenty of natural lighting pours in from the rows of windows lining each floor. With numerous access points, including a main entrance off of McIntyre, and well-established long-term tenants this property is a proud, well-maintained community of businesses. Next door is a multi-level municipal parking garage and all the amenities are a short walk around the corner. $17.00/s.f./gross + HST. (id:61852)
Ed Lowe Limited
4613 - 386 Yonge Street
Toronto, Ontario
Aura at College Park Functional 1 Bedroom + Den with a spacious den that can be used as a second bedroom. Enjoy the large west-facing windows offering great natural light. The modern kitchen features quartz countertops and a center island, perfect for cooking and entertaining. Benefit from direct underground access to the subway, and just steps to U of T, Toronto Metropolitan University (formerly Ryerson), major hospitals, shopping, entertainment, and the Financial District. Residents enjoy world-class amenities, including a fitness centre, 24-hour concierge, theatre room, guest suites, and more. Owner occupied, well-maintained unit. (id:61852)
Real One Realty Inc.
3611 - 386 Yonge Street
Toronto, Ontario
The landmark Condo in DT Toronto featuring a well-maintained west-facing unit with tons of natural sunlight and beautiful, unobstructed lake/city views. This spacious layout boasts 9' ceilings, floor-to-ceiling windows, and hardwood flooring throughout. Enjoy direct access to the subway, supermarkets, food court, retail shops, and more. Located just a short walk from historic neighborhoods, shopping, top universities, hospitals, and the Financial District. Building includes world-class amenities, a 24-hour concierge, and a state-of-the-art fitness center. (id:61852)
Real One Realty Inc.
3102 - 115 Blue Jays Way
Toronto, Ontario
Luxurious Signature Property at the iconic King Blue Condos in Toronto's King West. This High Floor Upscale, Sun-drenched South East corner unit offers both Lake and City views. Best and most sought- after layout in the building with two split design bedrooms. Heart of Entertainment District and Steps from CN TOWER, Waterfront, Rogers Centre, Financial District, Subway, chic 5-Star Hotels (Sutton Place, Bisha, Nobu etc) and Restaurants, Walk Score of 98, Steps from P.A.T.H. 2 Side-by-Side Parking spots, close to elevator. Premium Amenities including a rooftop Terrace, 24-hour Concierge, Pool, Fitness Centre, Yoga Room, Party Room. Access to pool and gym at Sutton Place Hotel. Don't miss out on this Rare Gem opportunity. (id:61852)
Homelife Broadway Realty Inc.
545 Clancy Crescent
Peterborough West, Ontario
Well kept detached 3 bedroom home in established friendly neighborhood. Bright and spacious living room, dining room and eat- kitchen with patio door leading to deck. Bedrooms are good size, with primary bedroom ensuite. Hardwood flooring, central air. Easy access to highway 115 and Fleming College. Perfect for starter home or even an investment. (id:61852)
Royal LePage Terrequity Realty
70 Leggett Avenue
Toronto, Ontario
Welcome to 70 Leggett Ave! A rare opportunity to own an over 4000 square foot sprawling bungalow on an exceptional extra-wide lot at the end of a cul-de-sac. Thoughtfully designed with a well-planned layout, this home features 3 spacious bedrooms and 4 bathrooms, providing ample space for your family. The oversized primary bedroom includes a generous walk-in closet and a 3-piece ensuite. The heart of the home is the chefs kitchen, complete with a centre island, Wolf Range, granite countertops, a breakfast area, and stainless steel appliances perfect for cooking and entertaining. Step outside to enjoy the beautifully landscaped front and backyards, adorned with mature trees and vibrant perennial gardens. The massive circular driveway accommodates up to 10 cars, offering convenience and elegance. Located on a private, dead-end street in the highly desirable Etobicoke neighborhood, this home combines tranquility with prime accessibility. You'll be just minutes away from top-rated schools, grocery stores, Highway 401, TTC transit, and parks. **EXTRAS** *main heat is hot water, auxiliary heat is forced air, 3 AC units as there are 3 different cooling zones* (id:61852)
Royal LePage Real Estate Services Ltd.
1 Windy Lane
Mcdougall, Ontario
With 2954 sq. ft. of living space and being a short distance from Parry Sound, this beautiful, recently renovated property is located on Portage Lake sits in the heart of North Muskoka and checks all the boxes. Close to all amenities and being only 2 hours drive from Toronto. This home and landscaping are designed with privacy in mind. Enjoy summer evenings in your beautiful, private, Muskoka room or take advantage of the private waterfront which is perfect for children with its gentle slope and shallow entry. The open concept design makes this home a welcoming destination for family get togethers any time of the year with oversized windowsfacing the lake that make the perfect place away from your home. Generously appointed kitchen with stainless steel appliances, custom countertops are a treat for the chef in the family.Main floor bedroom includes an ensuite and walk out to a lakeside deck, perfect for morning coffee or a glass of wine at the end of the day. Portage Lake is connected by channel with Seguin river and Mill lake for your endless fishing and all recreational activities from kayaking to wakeboarding/waterskiing. Also for the winter fun this property is located on a snowmobile trail. (id:61852)
Sutton Group - Summit Realty Inc.
