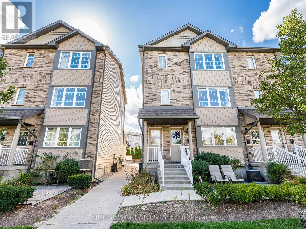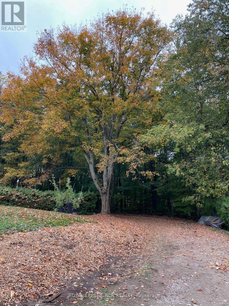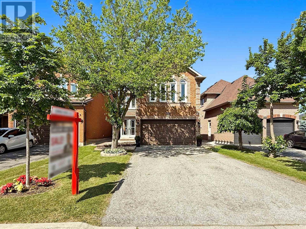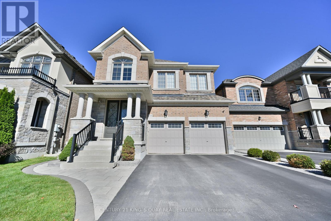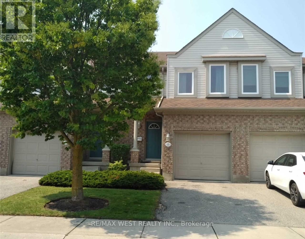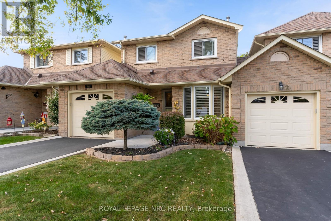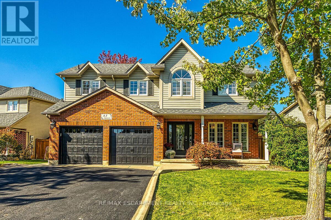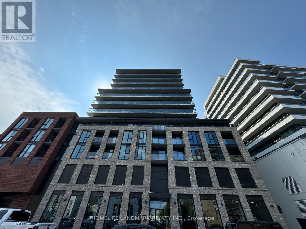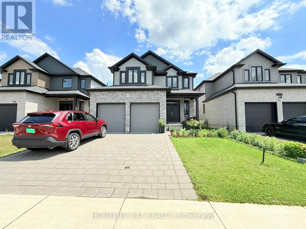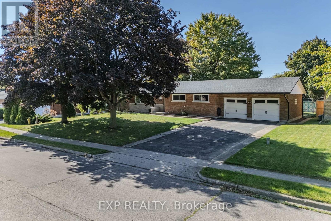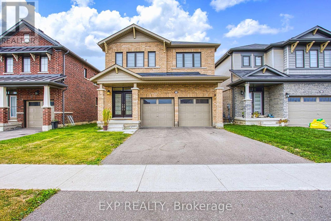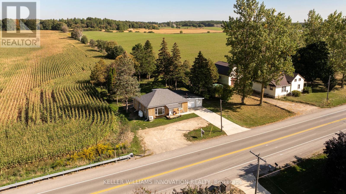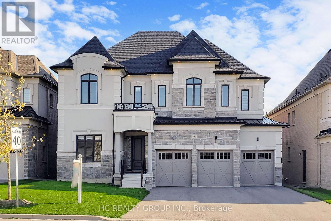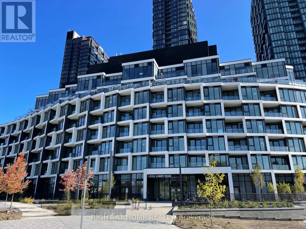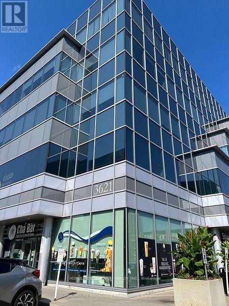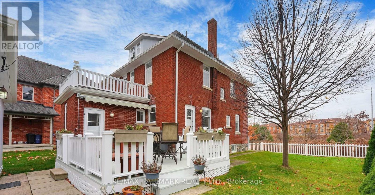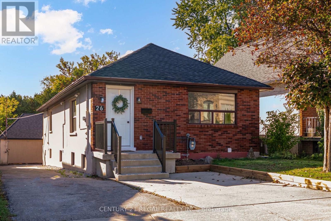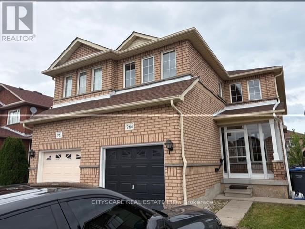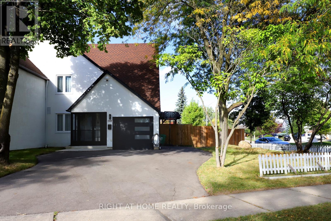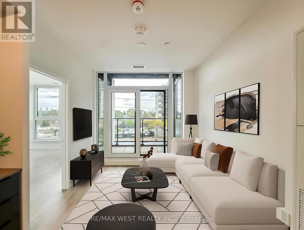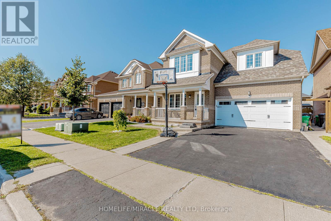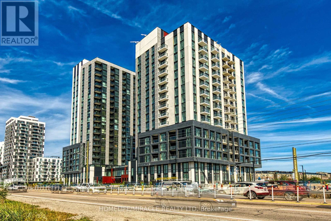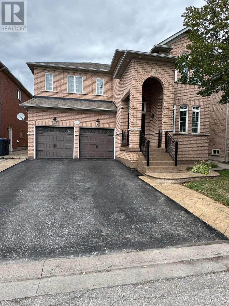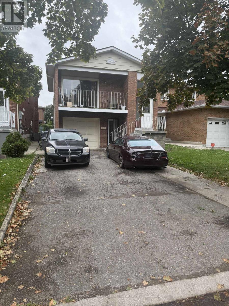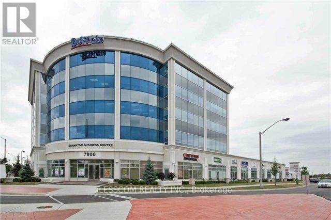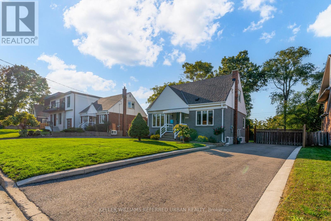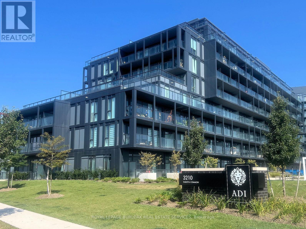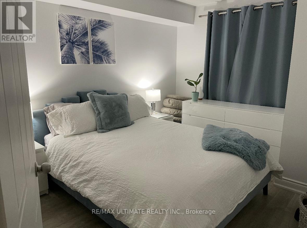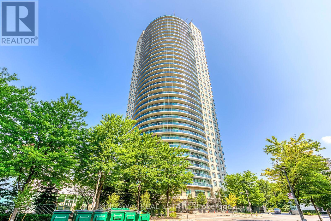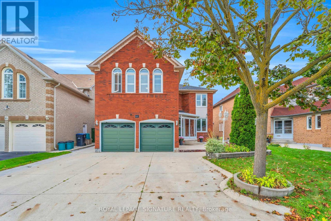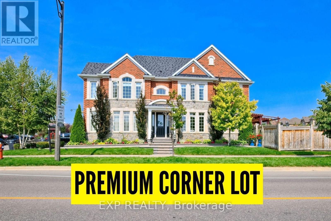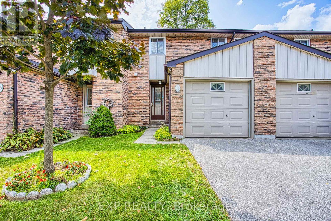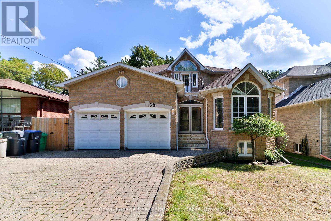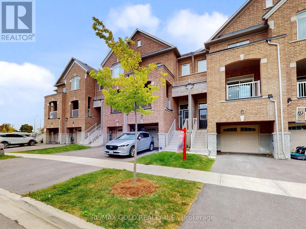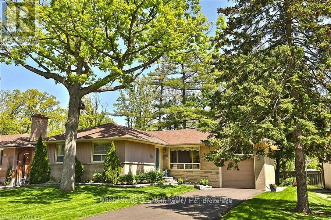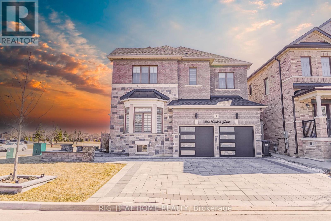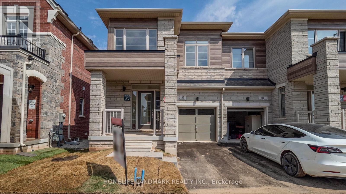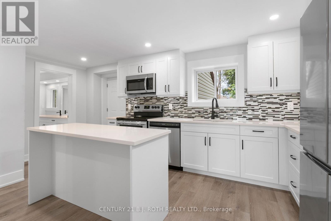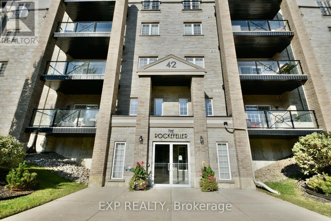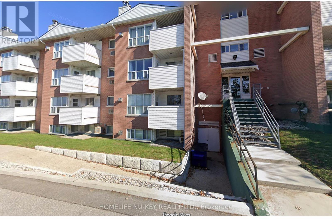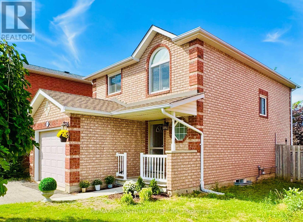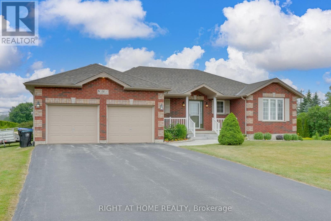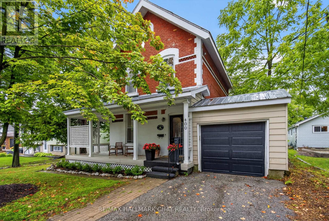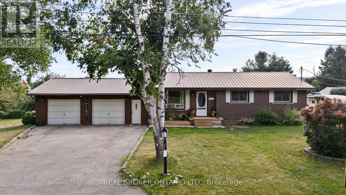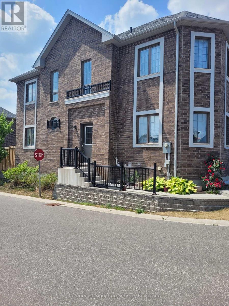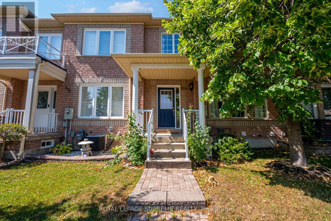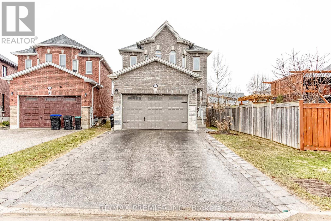15 - 275 Old Huron Road E
Kitchener, Ontario
Welcome to this beautifully renovated 3-bedroom unit, combining modern comfort with classic charm in a vibrant neighborhood. Conveniently located on Huron Road near Homer Watson in Kitchener, you'll find essential amenities just a short distance away, making everyday living effortless. Schedule a viewing today to discover everything this exceptional property has to offer! (id:61852)
Kingsway Real Estate
875122 5th Line E
Mono, Ontario
Your search for simple peace just might be over when you visit this 19.3 acre property. First time offered for sale since 1986, this Ottawa Valley log home was reconstructed here in 1979 and has been a much-loved homestead for the Hill family since. A warm and inviting home with lots of room for a growing family offering a unique (and perhaps quirky) original upstairs floor plan. The land is a beautiful mix of hardwood forest, open meadow, ravines and walking trails bordered on the north by the 93 acre Dufferin County Forest Aiken Tract providing even more quiet privacy. You couldn't ask for a better location, close to a paved road with easy access to Airport Road for commuting and only 22 minutes to Orangeville. Property under NVCA jurisdiction with a Managed Forest Plan. (id:61852)
Royal LePage Rcr Realty
5731 Mersey Street
Mississauga, Ontario
Welcome to this well-maintained and spacious home in the high-demand Heartland neighbourhood! Featuring 3 bedrooms plus a 1-bedroom basement apartment with separate entrance, this property offers both comfort and income potential. Enjoy a bright open-concept living and dining room on the main floor with elegant hardwood flooring. The second floor boasts a separate family room with hardwood floors and a cozy gas fireplace perfect for relaxing evenings. Upgrades include: New AC (2020) Stainless Steel Fridge & Stove (2018) Dishwasher (2022) Roof (2018).The large driveway offers parking for 4 cars with no sidewalk, and the spacious backyard is ideal for entertaining or family fun. Located within walking distance to top-rated schools, transit, and Heartland Town Centre shopping. Quick access to Hwy 401 & 403 makes commuting a breeze! This is the ideal home for families and investors alike don't miss out! (id:61852)
Century 21 People's Choice Realty Inc.
356 Hartwell Way
Aurora, Ontario
Welcome To 356 Hartwell Way, A Detached 4 Bedroom Plus 1 Media Rm With 5 Bath Rooms On A South Facing Lot In The Sought After Rural Aurora Community. Double Car Garage Equipped W/EV Charger. Double Door Entrance, Main Floor 9Ft High Ceiling. Coffered Ceiling In Living & Dining Room. Art Niche In M/F Hallway. 2961 Sf As Per Mpac. All Bedrooms With Ensuite Bath. Open Concept Media Rm on 2/F Many Upgrades: Double Front Door, Hardwood Floor On M/F & 2/F Hallway. Modern Kitchen With Backsplash, Stone Counter, Centre Kitchen Island. Stainless Steel Appliances, Spiral Oak Staircase With Iron Spindles, Lots Of Pot Lights, Cold Room, Modern Fireplace. Step To Trail And Public Transit. Close To Community Center, Go Train, Schools, Parks, T&T Supermarket, Wart-Mart, Plaza, 404. Must See!! (id:61852)
Century 21 King's Quay Real Estate Inc.
15 Roehampton Crescent
Guelph, Ontario
Ideal Location!!! Spacious 3+1 Bedroom townhome is ideal for first-time buyers or investors! The main floor features an open-concept layout with a spacious kitchen offering plenty of counter and prep space, a bright living and dining area with a walkout to the backyard, a convenient 2-piece powder room. Upstairs, you'll find a large primary bedroom with double closets, two additional generously sized bedrooms, and a full 4-piece bathroom. The finished basement adds even more living space with an additional room, a 3-piece bathroom, a cold cellar, and ample storage.Perfectly located for commuters and just steps from shopping, entertainment, and restaurants, this home offers comfort, convenience, and great value! (id:61852)
RE/MAX West Realty Inc.
3 - 15 Ellington Avenue
Hamilton, Ontario
Welcome to this beautifully maintained linked two-storey home (attached only by the garage) in a quiet, well-kept Stoney Creek community. The main floor features hardwood flooring throughout the spacious living and dining areas, and ceramic tile in the kitchen. A convenient 2-pc bathroom is located near the front foyer. The large living room offers a cozy wood-burning fireplace (being sold as-is) and sliding doors leading to a private patio area complete with awning, creating a wonderful spot for summer barbecues or quiet morning coffee. Enjoy the convenience of inside entry to the single-car garage plus two additional parking spaces on the private asphalt driveway. The exterior setting offers a balance of privacy and community, with well-maintained shared grounds and mature trees that add to the peaceful atmosphere. Upstairs, youll find a spacious primary bedroom with plenty of natural light, along with two additional bedrooms perfect for family, guests, or a home office, and a 4-pc main bathroom. The finished basement expands your living space with a large family room, a cozy conversational area with a wet bar, and a partially finished area for laundry, storage, and utilities. This lower level provides excellent flexibility for entertaining or creating a hobby space. Recent updates include a brand new furnace (2025) and central air conditioning (2025), offering modern comfort and efficiency. The condo corporation maintains the exterior, including roof, siding, exterior doors, windows, and all grounds maintenance, providing peace of mind and an easy lifestyle. Located close to schools, parks, shopping, restaurants, and quick highway access, this home is ideal for families, professionals, or downsizers seeking convenience and community in one of Stoney Creeks most desirable areas. Competitively priced, move-in ready, comfortable, and inviting. Make 3-15 Ellington Avenue your next address! (id:61852)
Royal LePage NRC Realty
43 Claymore Crescent
Haldimand, Ontario
Seize the opportunity to live on one of the most sought after streets in South East Caledonia. This contemporary family home boasts over 3,100 square feet of finished living space and is close to all amenities including schools, parks, shopping and recreation. The spacious kitchen offers extensive maple cabinets, stainless steel appliances and an open concept layout with vaulted ceilings overlooking the family room and dining space. Retreat to the upper level primacy suite offering a walk-in closet and 4 piece ensuite complete with jetted soaker tub and separate walk in shower. Two additional bedrooms on this level share a separate Jack & Jill ensuite bath. The fully finished basement is great for family movie nights and offers a large recroom, work-out space, an additional bedroom and 3 piece bath. The rear yard extends your entertaining and leisure options with a covered outdoor room and hot tub. Act now to make this house your home! (id:61852)
RE/MAX Escarpment Realty Inc.
909 - 1 Jarvis Street
Hamilton, Ontario
One Year New Condo Unit Situated In The Core Of Hamilton With A Total Of 516 Square Footage Including The Balcany. The Unit Features A Balcony, One Full Bathroom, Soft Close Hardware, Countertops, Backsplash, Single Bowl Stainless Steel Undermount Sink With Contemporary Design Pull-Down Faucet. Built-In Dishwasher, Countertop Stove, Stainless Steel Fridge, Wash And Dryer. This Newly Built Condominium Epitomizes Urban Living And Offers A 24/7 Concierge, Yoga Room, Fitness Center, Lounge, And Co-Work Space. Close Distance To Amenities, Buses, And Minutes Away From All Major Hwys, Mc Master University And Hamilton General Hospital. (id:61852)
Homelife Landmark Realty Inc.
2149 Tokala Trail
London North, Ontario
Welcome to this meticulously cared-for home in a highly sought-after London North west community. Enjoy hardwood floors through out the house, a main floor laundry, and an open-concept kitchen with a walk-in pantry, high-end appliances, and quartz countertops. The living room features a cozy fireplace, and a new 2024 deck leads to a huge backyard. Upstairs, find four generous bedrooms, including a primary with a 5-piece en-suite and walk-in closet. Steps from Sir Arthur Currie Public School, Foxfield Public Park, Sunningdale Golf Course, and Hyde Park Shopping Plaza.Don't miss this exceptionally maintained and functional home! (id:61852)
Homelife 247 Realty
60 Alexander Avenue
Cambridge, Ontario
Welcome to 60 Alexander Avenue, Cambridge a beautifully updated home nestled in a quiet, family-oriented neighbourhood. Set on a large lot with mature trees and plenty of outdoor space, this property perfectly balances modern updates with comfort and functionality. Step inside to a bright and inviting main floor featuring all-new flooring and a spacious open-concept layout. The modern kitchen has been tastefully renovated with updated cabinetry, sleek countertops, and stainless steel appliances, creating a perfect hub for cooking and entertaining. Both bathrooms have been thoughtfully updated with fresh finishes, adding a touch of style and convenience for todays lifestyle. Recent upgrades ensure peace of mind for years to come, including new windows, roof, garage doors, rear deck, and patio door all contributing to the homes fresh, move-in-ready appeal. The double car garage and extended driveway provide ample parking and storage space, ideal for families or those with multiple vehicles. The separate basement entrance offers excellent potential for an in-law suite or income-generating rental unit, adding flexibility for investors or multi-generational living. Outside, the large backyard provides plenty of room for kids, pets, or outdoor entertaining on the new deck and patio area. Located in a peaceful, well-established community, 60 Alexander Avenue offers easy access to nearby schools, parks, shopping, and major commuter routes making it an ideal place to call home. (id:61852)
Exp Realty
12 Midhurst Heights
Hamilton, Ontario
Welcome to this stylish four-bedroom home tucked within one of Stoney Creek Mountains most exciting new developments. Thoughtfully designed for todays lifestyle, the open-concept floor plan effortlessly unites the family room, living room, and modern kitchen, creating a warm and inviting space ideal for gatherings or quiet evenings at home. Expansive windows frame peaceful ravine views and flood the interior with natural light, enhancing the homes airy, spacious feel. The kitchen is perfectly positioned for entertaining, with ample cabinetry, sleek finishes, and a seamless flow to the main living areas. Two bedrooms upstairs offer their own private ensuite baths and generous walk-in closets, providing comfort and convenience for family members or overnight guests. Step outside to enjoy the tranquil backdrop of the ravine, an ideal setting for morning coffee or weekend relaxation. Located just moments from the rapidly developing Mud Street corridor, this address puts you close to everything. From an ever-growing selection of restaurants and cafés to shopping, services, and everyday amenities, you'll love the ease of access. Quick connections to major highways make commuting simple, while nearby parks and trails invite you to enjoy the natural beauty of the escarpment. 12 Midhurst Heights combines modern comfort, thoughtful design, and a prime location offering a perfect blend of urban convenience and serene surroundings. (id:61852)
Exp Realty
3859 Arthur Street N
Woolwich, Ontario
Enjoy the best of country living with modern comfort in this beautifully renovated home on a deep lot backing onto open fields. Mature trees frame the property, while expansive rural views create a peaceful backdrop just minutes from Elmira. The open-concept kitchen and living area centers the home; large enough to accommodate a dining table. Luxury vinyl plank floors run throughout, anchoring a renovated kitchen with stainless appliances, granite countertops, valance/toe-kick lighting, pot filler, and a large island. The adjoining living room features oversized windows and a stone fireplace with a Napoleon insert. A spacious primary bedroom has double closets and a stylish 3-piece bath with shiplap accents and a glass walk-in shower. A versatile bonus room finished with shiplap, large windows, and recessed lighting offers a playroom, nursery, or office with beautiful views. Convenient main-floor laundry/mud room makes everyday living a breeze. The second level is a warm, wood-clad retreat with endless possibilities. With pine ceilings, and a half bath, the loft works beautifully as a guest suite, studio, or bedroom. Downstairs extends your living space with a modern rec room, additional bedroom, and a second 3-piece bath. Updated finishes and recessed lighting create a fresh, comfortable atmosphere. Utility and storage areas complete the lower level. An extended covered rear patio offers shade and shelter for dining or relaxing while the sun sets over neighbouring fields. The attached garage and paved driveway provide ample parking and storage options. Recent updates include: septic tank (2025); main floor bathroom, backyard graded & seeded (2023); concrete driveway, roof, furnace and heat pump (2022); UV filtration system, newer windows, and spray foam insulation throughout. This move-in ready property is ideal for anyone looking to enjoy small-town life with style and comfort, but with the urban amenities of nearby Elmira only a short drive away. (id:61852)
Keller Williams Innovation Realty
356 Touch Gold Crescent
Aurora, Ontario
3 cargarage detached home (id:61852)
Hc Realty Group Inc.
323 - 1 Kyle Lowry Road
Toronto, Ontario
Welcome to Crest at Crosstown at 1 Kyle Lowry Rd a brand-new, never-lived-in residence inspired by the elegance of European Chateaux. This thoughtfully designed open-concept suite offers 753 sq. ft. of total living space (705 sq. ft. interior + 48 sq. ft. balcony) with 2 bedrooms, 2 bathrooms, soaring 9 ft ceilings, and expansive windows showcasing unobstructed northeast-facing corner views from the balcony. Enjoy modern conveniences including an EV- ready parking space, a locker, and Rogers high-speed internet included for as long as the building promotion is available. Residents will have access to premium amenities such as a fully equipped gym, party/meeting room, pet wash station, co-working space, and 24-hour concierge. The upcoming Eglinton Crosstown LRT is just steps away with underground access via Crosstown Place, making commuting seamless. For outdoor lovers, the community features a 4,400 sq. ft. public park with bike paths and trails right outside your door, while being surrounded by multiple parks, shopping, dining, and top-rated schools. Be among the first to experience life in this master-planned community with striking architecture and unparalleled lifestyle offerings. (id:61852)
Right At Home Realty
312 - 3621 Highway 7 E
Markham, Ontario
Prime Professional Office in A Class-A Building in The Heart of Markham! This South-Facing Unit Has Been Full Newly Renovated and Features Two Executive Offices, A Boardroom, A Spacious Open Area for Cubicles, A Storage/File Room, A Kitchenette, and A Welcoming Reception Area. Zoned for A Variety of Uses, This Office Offers Excellent Accessibility to Highways 404 and 407, YRT and Viva Transit, and Is Surrounded by A Thriving Business Hub and Exciting New Developments along Highway 7 and Downtown Markham. Ample Parking with 726 Underground and 100 Surface Spaces. (id:61852)
Homelife Broadway Realty Inc.
33 Artisan Trail
Markham, Ontario
A Hidden Gem In Markhams Sought-After Cathedral Community! Discover this historic all-brick heritage home offering the finest blend of old-world character and modern living. A comprehensive restoration in 200708 preserved original heritage features while integrating contemporary upgrades for todays lifestyle. Enter the gracious foyer to formal living and dining rooms highlighted by hardwood floors, crown moulding, large windows, and a cozy fireplace. The chefs kitchen boasts extensive cabinetry, generous counter space, a centre island, and a bright breakfast area with room for casual dining. Step out onto a huge deck with a gas line for BBQ and outdoor meals, all overlooking the lush, enclosed rear yard. A private main floor room lends flexibility, ideal for an office, study, or guest suite. Ascend the elegant oak staircase to the second floor with 3 bright bedrooms, 2 full bathrooms and a large open balcony with neighbourhood views. The primary suite features dual closets and a luxurious 5 piece ensuite with a freestanding tub, glass shower, and double vanities. The third floor loft provides 2 more bedrooms, a full bath, and charming dormer windows, while the finished lower level offers generous recreation space. Outdoors, a covered patio, expansive yard, and greenery create an inviting setting for leisure and entertaining. A convenient side entrance enhances flexibility. The home is equipped with a washer/dryer, alarm/security system, inground sprinkler system, and a built-in Venmar 3100 ventilation system to ensure fresh air circulation year-round. A detached garage and driveway provide ample parking. The Cathedral community is distinguished by European-inspired design and anchored by the iconic Cathedral of the Transfiguration, creating a unique setting where heritage and modern amenities meet. With parks, schools, shopping, and major routes close by, this home offers a rare opportunity to own a piece of Markhams history. (id:61852)
RE/MAX Hallmark Realty Ltd.
26 Alyward Street
Toronto, Ontario
Welcome to 26 Alyward St a beautiful fully renovated brick bungalow that blends modern style, in a sought-after location. This move-in-ready home offers a total of 5 bedrooms and a versatile layout perfect for multi-generational living or investors. The main level features a bright and inviting living space with 3 spacious bedrooms, a beautifully updated bathroom, and a stunning modern kitchen with sleek white cabinetry, quartz countertops, stainless steel appliances, and plenty of storage. Large windows fill the space with natural light, creating a warm and welcoming atmosphere throughout.A separate side entrance leads to the fully finished lower level with its own kitchen, 2 additional bedrooms, a full bathroom, and a comfortable living area ideal for extended family or guests. With recent renovations throughout, this property is completely turnkey. Located close to schools, parks, shopping, and transit, it offers both comfort and convenience in an established neighbourhood. Whether you're looking for a family home with room to grow or a smart investment opportunity, this renovated bungalow has it all. (id:61852)
Century 21 Regal Realty Inc.
964 Sonoma Court
Mississauga, Ontario
Welcome to the beautifully renovated 4-bedroom home in the heart of East Credit! The entire home has been upgraded with new wood floors, fresh paint, new appliances, and a modern kitchen. An investment of over $30,000, featuring a bright, spacious layout, fully move-in ready for your family to enjoy. Surrounded by golf course, Caroline Creek Trail, parks, sports fields, cafes, restaurants, and top-rated schools both public and Catholic. Enjoy style and convenience with Streetsville Village and Heartland Outlet Mall just minutes away, plus quick access to Hwy 403 and Hwy 401. (id:61852)
Cityscape Real Estate Ltd.
2968 Nipiwin Drive N
Mississauga, Ontario
Gorgeous renovated and updated 4 bedrooms and 4 washrooms house with finished basement in great neighbourhood. Bring your the most discerning buyers! The newer kitchen is a chef's dream, equipped with premium sleek stainless-steel appliances, quartz countertop, breakfast bar, backsplash and pot lights. The living room is designed for comfort, featuring elegant hardwood flooring, stylish pot lights and a cozy fireplace perfect for relaxing evenings with loved ones. Open concept dining room with pot lights and hardwood floor for family gatherings and celebrations. Retreat to the primary bedroom, a serene haven completes with hardwood floor, pot lights, double closet and a luxurious ensuite bathroom. This spa-like retreat includes a bathtub with rain shower, luxury vanity and accessories, heated floor. Second 4-piece renovated washroom also has luxury vanity and accessories and heated floor. Finished basement with luxury washroom, pot lights, laminate floors and separate entrance through garage. Step outside to enjoy a beautifully landscaped backyard featuring deck and new canopy with skylight and pot lights, ideal for relaxation and enjoyment. (id:61852)
Right At Home Realty
217 - 1037 The Queensway
Toronto, Ontario
Welcome home to your brand-new one- bedroom suite in Etobicoke. (id:61852)
RE/MAX West Realty Inc.
98 Masters Green Crescent
Brampton, Ontario
Location! Location! Location! Beautiful 4 + 2 Bed, 4 Bath Detached Home on 41 Ft Wide Lot. Fully Upgraded home with premium features & 100K approx spent on recent luxury upgrades, Hardwood Flooring, Pot Lights & 9 Ft Ceiling on Main Floor, Newly upgraded Oakwood Kitchen W/ Centre Island, Quartz Countertops, New SS appliances & Closet Organizers. Spacious Breakfast Area with Closets & W/O to Yard. Exceptional Layout with Sep Living Dining & Big Family Room W/ Gas Furnace. Freshly Painted. Huge Master Bedroom W / Dbl Doors, Walk in Closet & Ensuite Bath. Spacious 2nd Bedroom W/ Walk in Closet & Study Area and 2 Other Spacious rooms W/Closets & Large Windows. Finished basement with separate entrance, Kitchen, Full Bath, Living and 2 Spacious Bedrooms. Dbl Garage W/ New Door R16 Insulated & Storage Shelves, Long Driveway & amazing Curb Appeal, Backyard with high-quality IPE wood Deck & Gazebo. Excellent Family Neighborhood W/Walking Distance To Transit, School, Parks, Plaza, Mins To Hwy, Shopping, Go station and all amenities! ** Must view Home** (id:61852)
Homelife/miracle Realty Ltd
1705 - 3079 Trafalgar Road
Oakville, Ontario
Welcome to North Oak Condos - where contemporary elegance meets sustainable living in the heart of Oakville into this brand new, never-lived-in 1-bedroom + Den residence crafted by the award-winning builder Minto Communities. From the moment you enter, you'll be captivated by the expansive floor-to-ceiling windows, 9-foot smooth ceilings, and the stunning balcony that floods the space with natural light and offers panoramic views of the surrounding community. Thoughtfully designed for today's modern lifestyle, this home features cutting-edge smart home technology that allows you to control your thermostat, security system, digital door lock, and visitor access with ease ensuring comfort, safety, and efficiency at your fingertips. Every detail reflects quality and sophistication, from the open-concept living and dining area that seamlessly connects to a sleek, contemporary kitchen, to the spacious bedrooms designed for relaxation and style. Located in one of Oakville's most desirable master-planned communities, North Oak offers the perfect balance between nature and convenience. You'll be surrounded by lush green spaces, walking trails, and parks, yet just minutes from Highways 403, 407, and QEW, GO Transit, shopping centres, and top-rated schools. and much more. Whether you're a first-time buyer, investor, or downsizer, this suite offers a refined living experience and outstanding long-term value. Residents enjoy access to a full suite of premium amenities, including a 24-hour concierge, co-working and social lounges, state-of-the-art fitness centre, yoga studio, games room, pet spa, bike washing station, and an expansive rooftop terrace with BBQ areas perfect for entertaining or relaxing under the stars. Bonus features: One underground parking space and high-speed internet are included as part of Minto's Smart Community package. Experience modern living redefined stylish, smart, and sustainable at North Oak Condos. Don't miss this great opportunity. (id:61852)
Homelife/miracle Realty Ltd
14 Gorevale Drive
Brampton, Ontario
Priced to sell, a well maintained 4 Bedroom. 2675 Sqft in quiet and serene area of vole of Castlemore. A two Bedroom basement apt with one three pcs and one two pcs washroom with a separate entrance. Private backyard. Well kept property. Living room combined with drawing. Second floor has two primary bedrooms with ensuite washrooms. (id:61852)
Homelife Maple Leaf Realty Ltd.
23 Deerpark Crescent
Brampton, Ontario
Beautiful investment property boosting 3 bedroom on upper level with 2 full washroom. Main level have 1 bedroom with one full washroom and access to backyard. Bsmt have 4 bedroom for additional rent. Very close to all shoping and close to downtown Brampton. (id:61852)
Century 21 People's Choice Realty Inc.
508 - 7900 Hurontario Street
Brampton, Ontario
One Room available for lease in a Prestige Office building. Premium Location In Residential Community, Major Transportation Nodes [Hwy401, 410, 407], Public Transportation Hub, Sheridan College & Other Retail/Community Centers. Attractive, Modern Design; 5-Storey Office Tower 2 Elevators, Common Area & Washroom Finish. Uses Available, Lawyer, Accountant, Insurance, Credit & Debt Counselling, Immigration Consultant, Employment Agency & More. Approx. 150 Underground parking spots for office owners/tenants. Approx. 180 above ground parking spots for customers. (id:61852)
Lesscom Realty Inc.
969 Dormer Street
Mississauga, Ontario
Welcome to 969 Dormer St, a beautifully upgraded home offering 1658 sq ft of living space in the South East end of Mississauga. Every detail has been thoughtfully updated, blending timeless design with modern convenience. Inside you'll find an all-new kitchen featuring Fisher & Paykel integrated appliances, Aya cabinetry with real wood pull-outs, and a high-performance Victory 750 CFM hood paired with a 16-gauge steel sink. The double dishwashers can run independently or together, adding both luxury and practicality. Engineered Canadian hardwood floors carry throughout, while custom doors and built-ins add a cohesive, high-end feel. The dining room showcases integrated LED built-ins, perfect for entertaining. Relax by the gas remote-control fireplace, or enjoy the comfort of a brand-new bathroom and bedrooms with soft-close built-ins. Major upgrades give peace of mind: new furnace (3 yrs), tankless water heater (owned), roof (45 yrs with 35-yr shingles), new driveway, and custom exterior doors. Step outside through French doors to a cedar deck (2 yrs), ideal for gatherings and indoor-outdoor living. Close to Sherway Mall, 427/QEW/Gardener, Lakeside Community, Schools and more. This is a turnkey property where every major detail has already been addressed. Move in, enjoy, and make it your own. (id:61852)
Keller Williams Referred Urban Realty
A303 - 3210 Dakota Common
Burlington, Ontario
Upgraded Valera Towers Spruce model with south and east views overlooking the townhouses across the way. This two bedroom one bathroom unit with 9 ft ceilings feels light and airy and has 631 sq. ft. of living space plus a balcony over 100 sq. ft. in size that is accessed from the Great Room. Floor to ceiling wall of windows makes for a bright primary bedroom and the secondary bedroom has a frosted door entry allowing natural light influence as well as privacy. The unit also features upgraded wide plank laminate flooring, quartz counters & kitchen backsplash, and marble in the bathroom. A fan coil provides an efficient heating & cooling system. The building has many amenities, including exercise room adjacent toa yoga room, a rooftop pool with BBQ area, sauna & steam rooms, party/meeting room and 24-hour security, and is handy to shopping, schools, parks, public transport, GO Service & major HWY access. (id:61852)
Royal LePage Burloak Real Estate Services
151 - 85 Bristol Road E
Mississauga, Ontario
Welcome to this beautifully furnished 2-bedroom condo available for a 6-month lease. Featuring modern finishes in sleek grey and cool tones, this stylish space combines comfort with open concept living. Enjoy bright bedrooms, 1 spacious bathroom and a fully equipped kitchen perfect for everyday living. Enjoy your own private balcony with a tranquil view of the trees and gardens. This home comes move-in ready, just bring your suitcase! Residents have access to fantastic building amenities, including a pool, playground and underground parking for convenience. Located in the vibrant core of Mississauga, you are minutes from Square One Shopping Centre, Pearson Airport, transit, restaurants, parks, and major highways. Perfect for professionals or those in transition. Don't miss this opportunity for a hassle-free, short-term rental in one of the city's most sought-after locations! (id:61852)
RE/MAX Ultimate Realty Inc.
3404 - 80 Absolute Avenue
Mississauga, Ontario
Bright and spacious lower penthouse condo, boasting 990 square feet of luxurious living space. This 2-bedroom plus den unit features breathtaking, unobstructed panoramic views of the skyline and lake, all enhanced by 10-foot ceilings and floor-to-ceiling windows that flood the space with natural light. The interior showcases beautiful laminate floors and a modern kitchen with granite countertops. Enjoy world-class amenities, including a basketball court, theatre, indoor pool, and more. Experience convenient urban living at its finest, just steps from Square One Shopping Mall, Sheridan College, GO Transit, restaurants, grocery stores, and more. Plus, benefit from 24-hour security and so much more. Don't miss out on this incredible offering! (id:61852)
Kingsway Real Estate
23 Red Cedar Crescent
Brampton, Ontario
This spacious 5+2 Bedroom, 5 Bathroom home with over 4,000 sqft of living space (including basement) is the perfect family home. It features not 1, but 2 primary bedroom suites, each complete with ensuite bathrooms and walk-in closets. The large eat-in kitchen features granite countertops, space to add an island (if desired), stainless steel appliances and an abundance of natural light with sight lines into the sunken family room and the back patio the perfect oasis for a family meal or a morning coffee! The main floor also includes an office equipped with a built in closet and french doors, which can be repurposed as a bedroom or kids playroom. Lastly, the large basement is finished with 1 bedroom, with flexibility to convert the second and can be accessed directly via the side entrance creating opportunity for an in-law suite or rental apartment.The house is conveniently situated with easy access to Hwy 410, Trinity Commons, Bramalea City Centre, grocery stores, the local community centre and excellent schools. (id:61852)
Royal LePage Signature Realty
520 Dougall Avenue E
Caledon, Ontario
PRICED TO SELL! Welcome to the Hottest Listing in Southfields Village, Caledon! This Premium Corner Lot Property offers an exceptional living experience with 4 spacious bedrooms upstairs and an additional 1 bedroom in a finished basement apartment, perfect for an in law suite. The home office on the main floor could also potentially be used as a bedroom.The home features engineered hardwood flooring, fresh paint throughout, and pot lights everywhere that create a bright and welcoming ambiance. The chef's kitchen is the heart of the home, featuring upgraded cabinetry and high end Thermador Appliances, and Granite Countertops with an open concept design. Step outside to your own private backyard oasis, featuring a covered deck, ambiant lighting, and a tranquil pond with fish that gives you a spa retreat like feel.With no neighbors to one side and back it backs directly on to a peaceful walking trail, privacy is guaranteed. The finsihed basement apartment is a true entertainment hub, complete with built-in surround sound speakers and a 72" Sharp Aquos Big Screen TV, perfect for family movie nights. Conveneiently located near schools, restaurants, grocery stores, minutes to highway 410 and other amenities, this home truly has it all. Don't miss out on this extraordinary gem of a HOME! (id:61852)
Exp Realty
84 - 680 Regency Court
Burlington, Ontario
Welcome to 680 Regency Court, Unit 84 a beautifully maintained townhome in one of Burlington's most convenient and desirable locations. Perfectly situated just steps to Burlington Centre, close to parks, schools, public transit, and with easy highway access, this home truly puts everything you need right at your doorstep. Inside, you'll appreciate the fresh updates with brand-new windows throughout (2024), filling the home with natural light. Complementing the bright interior are the newer hardwood floors, adding warmth and style to the spacious layout. The home offers comfortable living and dining areas, generous-sized bedrooms, and plenty of room for family living or entertaining. The attached garage provides added convenience, while the well-kept grounds and community setting create a welcoming atmosphere. Condo fees include building insurance, exterior maintenance, common elements, landscaping, roof, water, and windows offering worry-free, low-maintenance living. Whether you're a first-time buyer, growing family, or investor looking for a fantastic opportunity in a prime Burlington location, this townhome is an excellent choice. (id:61852)
Exp Realty
38 Eaglewood Boulevard
Mississauga, Ontario
Fantastic opportunity in prestigious Mineola East! This beautiful 4+1 bedroom, 2-storey home sits on a spacious lot and features a timeless cobblestone driveway with a landscaped front yard. Enjoy updated bathrooms, freshly painted interiors, and new window coverings throughout. The private, fenced backyard with mature trees creates the perfect outdoor retreat. Steps to highly rated schools, parks, playgrounds, Port Credit Village, and the GO station, an ideal family home in one of Mississauga's most desirable neighbourhoods. (id:61852)
Royal LePage Real Estate Associates
21 Gemma Place
Brampton, Ontario
Beautifully upgraded executive townhome offering over 2,300 sq. ft. above ground, plus a brand-new finished basement with a separate entrance!Enjoy modern living with new flooring, fresh paint, sleek railings, stylish blinds, and all-new appliances throughout. The bright living room features a large window and a private enclosed balcony perfect for relaxing outdoors. The spacious primary bedroom includes a walk-in closet and ensuite comfort.With 5 bathrooms, this home easily accommodates the whole family. The finished basement is a complete secondary suite with its own kitchen, 3-pc bath, laundry, and thermostat ideal for in-laws, guests, or extra income.With a smart layout, elegant finishes, and flexible living space, this move-in-ready home combines luxury and practicality! Conveniently located near shopping, library, community centre, and just minutes to Hwy 410. (id:61852)
RE/MAX Gold Realty Inc.
48 North Forster Park Drive
Oakville, Ontario
Beautiful 3 bdrm Bungalow Nestled In The Desirable Riverside Neighbourhood Of Old Oakville, Generously Sized, Irregular Lot Measuring 70 X 141 X 50 X 110 Ft. Close Proximity To Forster Park, Top-Rated Schools, Downtown Oakville, The Qew And Go Transit. Premium Hardwood Floors, Spacious Room Dimensions, A Cozy Gas Fireplace, An Updated Kitchen, And A 4-Piece Bathroom, Seperate entrance to finished bsmt (id:61852)
West-100 Metro View Realty Ltd.
1 Penlea Gate
Brampton, Ontario
This stunning 4-bed, 4-bath detached home in Brampton East offers 2900+ sq ft of upgraded living space. With 10-ft ceilings on the main floor and 9-ft ceilings on the second, the open-concept layout is both grand and inviting. The gourmet kitchen features a quartz waterfall island, built-in oven/stove, and porcelain tiles. Hardwood floors throughout no carpet in the entire home. The second floor includes a laundry room with a sink and 4 spacious bedrooms, each with an attached bathroom. Additional highlights include modern chandeliers, 8 security cameras, and an irrigation system for easy garden maintenance. The fully interlocked backyard is perfect for entertaining, with spacious interlocking wrapping around the house and a driveway with no sidewalk. Located near major amenities like schools, parks, plazas, public transit, Hwy 427/407, and places of worship. Over $250k spent on interlocking, landscaping, and custom kitchen design. Move-in ready this home is a true gem! Book your showing today! (id:61852)
Right At Home Realty
3183 Crystal Drive
Oakville, Ontario
Stunning Brand New Four Bedroom Semi-Detached House In One Of Oakville's Most Sought-after and Newly Developed Communities. 2,012 Sq. Ft. Bright W/ Lots Of Windows! 9' Ceiling & Hardwood Flooring On Main Floor. Open Concept Kitchen Stainless Steel Appliances! Pri-Bedroom Features 4Pcs Ensuite, Glass Shower And Walk-in Closet! Close to Schools, Parks, Trails, and a Large Plaza Featuring Walmart, Superstore, Banks, Restaurants, Shopping, and More. A Short Drive to Highways. Close to DR. DAVID R. WILLIAMS School. Family Friendly Neighborhood! (id:61852)
Homelife Landmark Realty Inc.
33 Minnesota Street
Collingwood, Ontario
Incredible location, walking distance to downtown, shops, waterfront and trails. Freshly renovated, 3 bedroom, fully detached century home with premium finishes and detail. Custom kitchen with stainless steel appliances, quartz counters and functional island opens to the dining room. Cozy main floor family room with accent walls, LED lighting, crown mold and California shutters throughout. Main floor laundry/mudroom is great for sporting goods, and the 4 piece bathroom doubles as a powder room when entertaining guests. 3 bedrooms upstairs with water view from the primary, second luxury 4 piece bath with custom shower and soaker tub. Freshly painted, carpet free, ductless air conditioning for the summer and cozy gas radiant heat for the winter. Fully fenced, with private parking and yard space to enjoy. A truly unique property to call home, a definite must see! (id:61852)
Century 21 B.j. Roth Realty Ltd.
101 - 42 Ferndale Drive S
Barrie, Ontario
Attention Investors! Welcome to luxury living at 42 Ferndale Dr S, in Barrie's desirable Ardagh community! This stunning TENANTED 3-bedroom, 2-bath corner unit condo boasts over 1400 SQFT of open, modern living space, perfect for those seeking an easy investment.The spacious first-floor unit features a one year lease tenant ending Dec 2026, brand NEW hardwood floors, ensuite laundry, as well as an oversized west-facing covered balcony. Imagine enjoying gorgeous sunsets while grilling your favorite meal yes, BBQs are allowed, or simply unwind in the fresh air after a walk-through nearby Bear Creek Eco Park, just steps from your door. Enjoy the rare combination of underground parking, a secure storage locker, and plenty of surface-level visitor parking for your guests convenience. Along with being in reach to Highway 400 access, Allandale Waterfront GO Station, vibrant shops, and popular restaurants, this immaculate unit, owned by just one owner, and allows PETS, is perfect for those looking for a ready-to-enjoy home. Don't miss this rare opportunity to own a gem in a prime location! (id:61852)
Exp Realty
417 - 120 Bell Farm Road
Barrie, Ontario
Beautiful fully furnished fully renovated, one bedroom apartment in Barrie's North end on Top Floor (4th floor). Close to RVH & Georgian College, On bus route and walking distance to Barrie North Crossing plaza. Ideal for single person looking for secure, quiet and private apartment for long term. Brand new appliances (Fridge, stove, dishwasher) Available immediately. Utilities extra (Heat & Hydro) but very reasonable. Includes; One outdoor parking spot, & internet. (id:61852)
Homelife Nu-Key Realty Ltd.
49 Tunbridge Road
Barrie, Ontario
Move-in ready 2-storey with many updates including Electric car charging outlet, Furnace (2020), Heat pump and AC (2023), Water softener 2020, roof (2017) & windows (2016 second floor). This all-brick home offers 3 bedrooms upstairs plus a finished basement with additional bedroom & powder room. Hardwood flooring on main floor, inside garage entry, and walkout to a large deck & generous fenced backyard with shed. Conveniently located near RVH, Georgian College, schools, shopping & Hwy 400. (id:61852)
RE/MAX Crosstown Realty Inc.
16 O'neill Circle
Springwater, Ontario
Nestled in the charming town of Phelpston, this 2+3 bedroom Hedbern Homes bungalow sits on a generous corner lot, with a stunning yard, perfect for outdoor living and entertainment. Located just 12 minutes from Georgian Mall in Barrie, and with easy access to local ski hills and picturesque beaches, this home combines the tranquility of small-town living with the excitement of nearby outdoor adventures. With its open concept layout on the main floor, the home boasts a bright and airy living area, a thoughtfully redesigned brand-new renovated kitchen completed in 2022, offering a modern, open-concept space ideal for family gatherings and culinary creativity. The additional bedrooms provide plenty of space for family and guests, making it ideal for a growing household or those seeking room to expand. Dri-Core subflooring, with Safe & Sound Insulation throughout the walls and ceilings for optimal comfort and convenient walk-up from the basement to the garage, providing a private and independent entrance. Whether you're looking to enjoy the tranquility of small-town living or take advantage of nearby urban amenities, this property is a wonderful retreat that balances both. Roof 46/30 2018, AC 2023, Furnace 2024, Garage expanded to 21.8 x 22.8 (id:61852)
Right At Home Realty
400 Peter Street N
Orillia, Ontario
Welcome to "The Clare Residence". A little piece of Orillia's History! Built in 1875, this 4 bedroom 2 bathroom family home is packed with historical charm. From the skilled brickwork on its exterior to its 12 foot ceiling height in the main living spaces, you will not be disappointed. It has the large baseboards, the crown moulding and stain glass features that complete every century home lovers, checklist. If you decide to visit make sure you check out the binder in the front hallway. You can read the story of how this beautiful home came to be. It sits on a deep lot (202 ft) and backs onto the 9th hole of Couchiching Golf Club. You have plenty of yard space for whatever your heart desires! Some notable features/updates include; metal roof, some newer windows, pine flooring in kitchen (2025), new kitchen drywall (2025), pot lights kitchen (2024), Upstairs master bathroom (2024), 200 amp service, 8 ft ceilings upstairs. (id:61852)
RE/MAX Hallmark Chay Realty
12 Olive Drive
Oro-Medonte, Ontario
This charming bungalow sits on a spacious 100 x 160 ft lot in a well-established, family-friendly neighbourhood just off Horseshoe Valley Road in Prices Corner. Perfectly positioned for both privacy and convenience, this home is only minutes from Orillia with quick access to Highways 400, 12, and 11, as well as shopping, dining, Tim Hortons, gas, and everyday amenities, and is in a sought after school zone. Inside, you'll find a functional layout with opportunity to add your personal touches and create your ideal living space.The recently updated basement offers great in-law suite potential, making it perfect for multi-generational living or future income opportunities. A double-car garage provides ample parking and storage, while the expansive backyard backs onto a peaceful forest, giving you both privacy and a picturesque natural backdrop. Enjoy nearby Bass Lake, perfect for year-round recreation and outdoor fun. If you are looking for a property with excellent potential and value in a in a great neighbourhood, then this home is for you. (id:61852)
Real Broker Ontario Ltd.
42 Bedford Estates Crescent
Barrie, Ontario
This stunning 1823 sq ft detached home, nestled on a quiet, private crescent in the highly sought-after South Barrie community. Boasting bright and airy living space with high ceilings throughout, this home offers a perfect blend of comfort, style, and convenience. The main floor features oversized windows that flood the space with natural light, enhancing the open-concept layout. The spacious kitchen and dining area are ideal for entertaining, with a seamless walkout to a brand-new deck and a fully fenced backyard, perfect for outdoor gatherings and relaxation.A versatile main-floor living room with a closet offers the potential for a fourth bedroom and is conveniently located next to a full 4-piece bathroom, making it ideal for guests or multigenerational living. Upstairs, a spacious loft provides additional flexible living space and leads to the primary bedroom, which features a walk-in closet and a private ensuite with a large shower. Two more generously sized bedrooms and a second 4-piece bathroom complete the upper level.The expansive unfinished basement includes a rough-in for a 2-piece bathroom and presents endless possibilities, whether you envision a home gym, media room, or recreation area. Located just minutes from Barrie's beautiful waterfront, residents can enjoy Centennial Beach, scenic walking and biking trails, and year-round events along the shores of Kempenfelt Bay. The area also offers quick access to top-rated schools, parks, community centres, and shopping. Close proximity to Highway 400 and the South Barrie GO Station. Perfect for families and professionals alike, this modern home combines tranquil suburban living with the best of Barrie's amenities.Don't miss the opportunity! Book your showing today and discover all this exceptional home has to offer. (id:61852)
Century 21 Signature Service
594 Napa Valley Avenue
Vaughan, Ontario
**FREEHOLD TOWNHOUSE** Welcome to 594 Napa Valley Ave, a beautiful, well-maintained home in Woodbridge, Vaughan, that was cared for thoughtfully with love. Located in one of Vaughan's most sought-after family-friendly neighbourhoods, this beautifully maintained home offers the perfect blend of comfort, convenience and community living. Featuring a functional layout with bright, spacious rooms, this home is ideal for families of all sizes. Walking distance from multiple schools, parks and playgrounds. Enjoy the convenience of grocery stores just minutes from home, as well as the convenience of public transit and major highways being nearby. All the everyday amenities you need! Finished basement. Roof was done 2 years ago with a 40-year warranty. Hot water tank has 24/7 unlimited service-warranty. (id:61852)
Royal LePage Supreme Realty
1878 Lamstone Street
Innisfil, Ontario
Welcome to 1878 Lamstone St in the vibrant heart of Alcona, Innisfil just a 2-minute walk to sandy beaches and the shores of Lake Simcoe where this meticulously maintained, move-in ready 2-storey home showcases premium upgrades throughout, from gleaming hardwood floors and soaring 9 smooth ceilings to oversized windows that fill every space with natural light, a stunning open-concept layout ideal for family living and entertaining, a showstopper modern white kitchen with granite countertops, stainless steel appliances, large pantry, elegant cabinetry, and a stylish subway tile backsplash, flowing seamlessly into the dining and family room, where a Custome feature wall with a sleek, modern fireplace sets the mood for cozy nights in; step out through impressive view patio doors to your fully fenced, landscaped backyard retreat with lush greenery, a stone patio, and a built-in gas BBQ with stone surround perfect for summer gatherings and al fresco dining; upstairs discover three spacious bedrooms, including a sunlit primary suite offering a walk-in closet and spa-inspired ensuite with glass shower and soaker tub; the finished basement expands your living space with a large recreation room, a 4th bedroom, gym, or office, and a roughed-in 4th bathroom with its own door ready for your final touches, ample storage, and high-end finishes; enjoy direct garage entry, energy-efficient windows, upgraded light fixtures, pot lights, and fresh paint throughout; set on a quiet, family-friendly street steps from top-rated schools, parks, trails, marina, shopping, restaurants, and year-round recreation, this exceptional home blends luxurious comfort with unbeatable location your new lifestyle by the lake awaits! (id:61852)
RE/MAX Premier Inc.
304 - 27 Korda Gate
Vaughan, Ontario
Brand new condo never lived in. (id:61852)
Homelife Superstars Real Estate Limited
