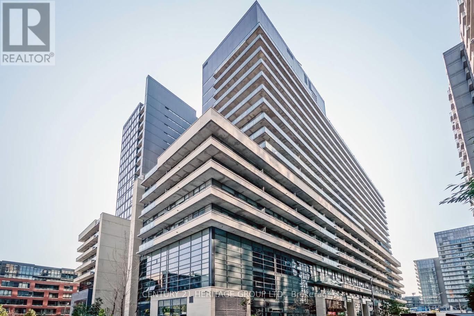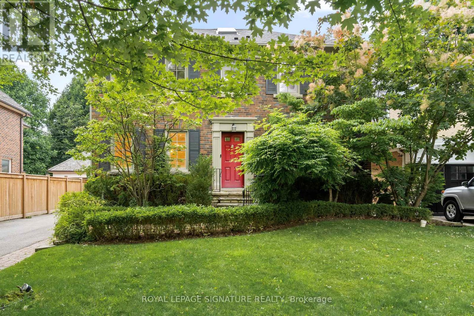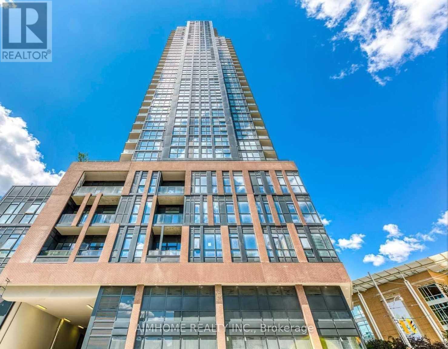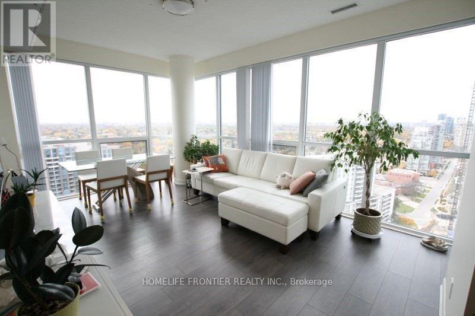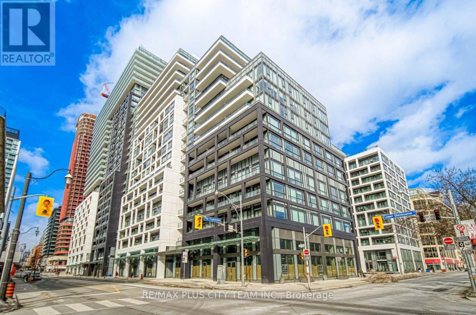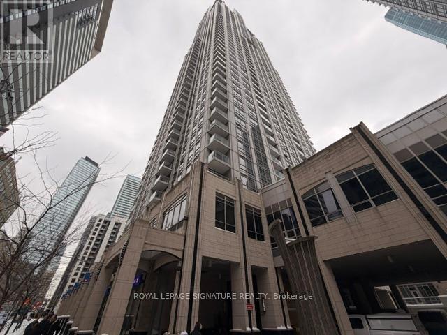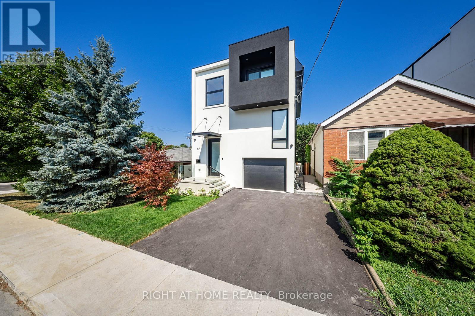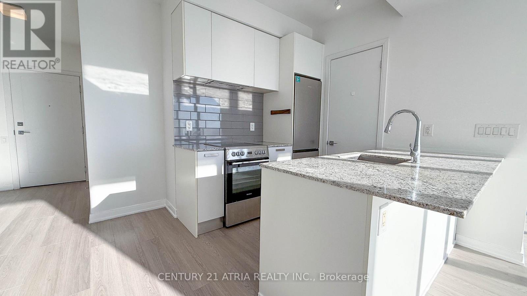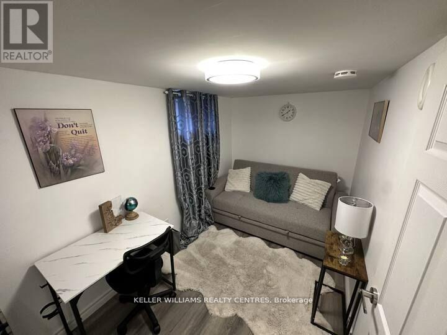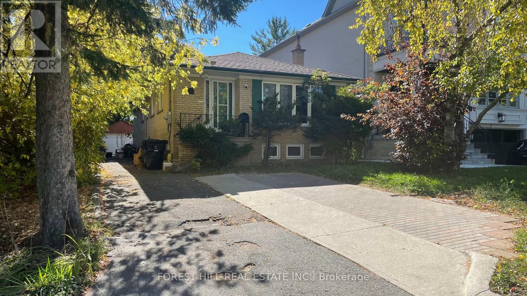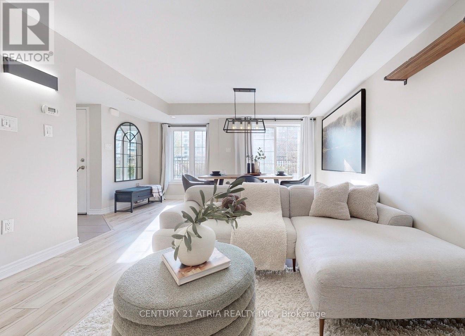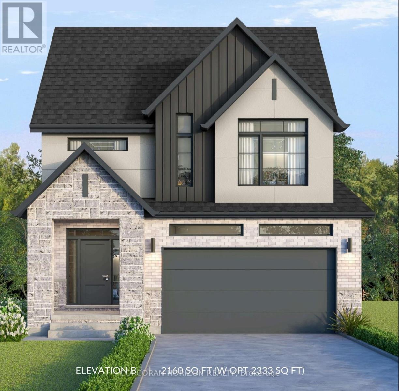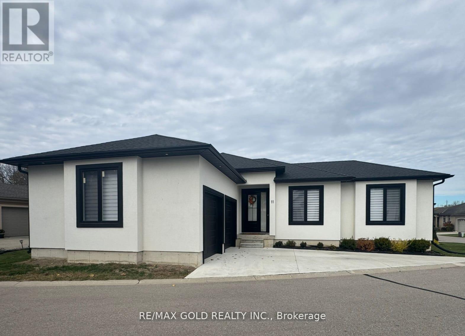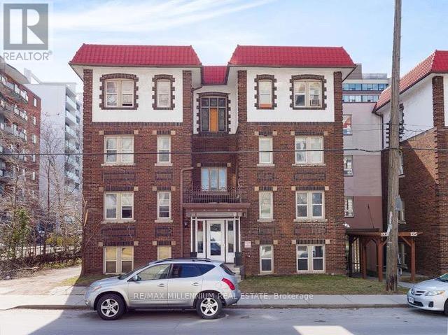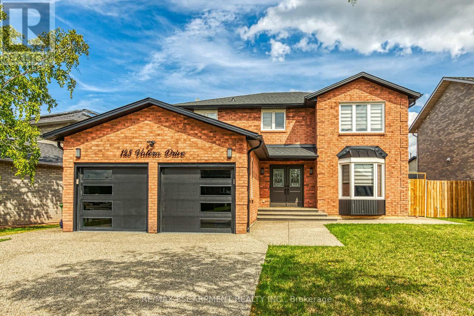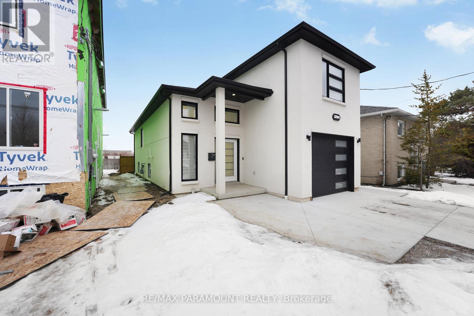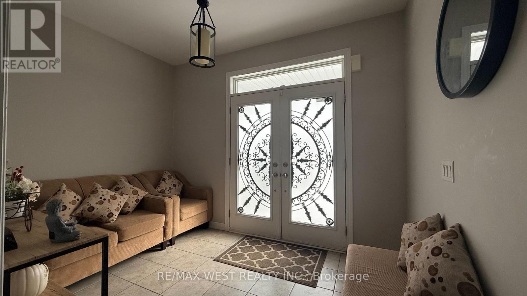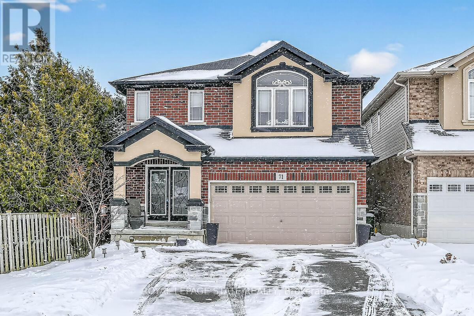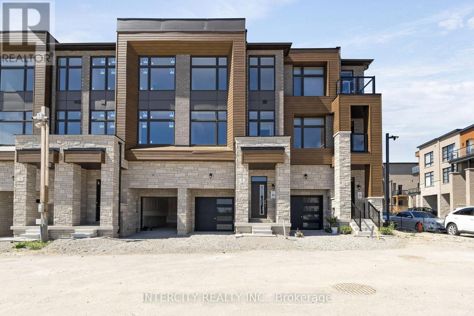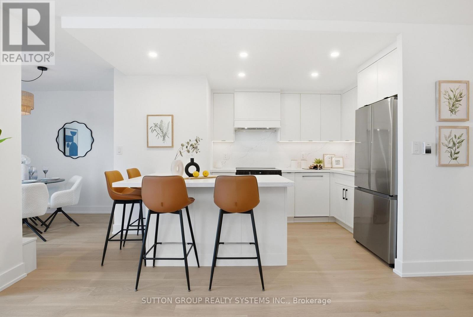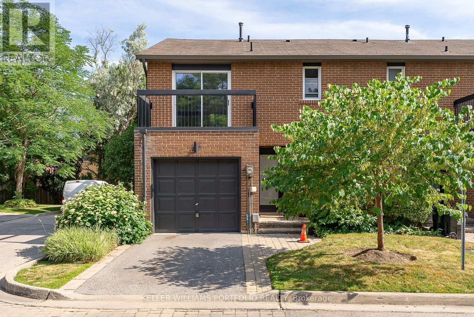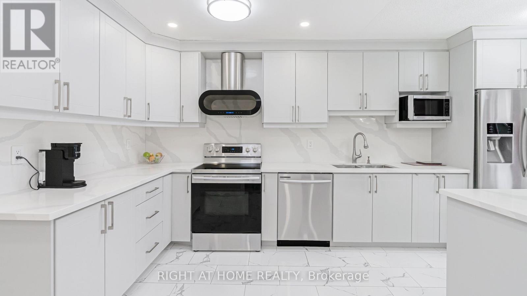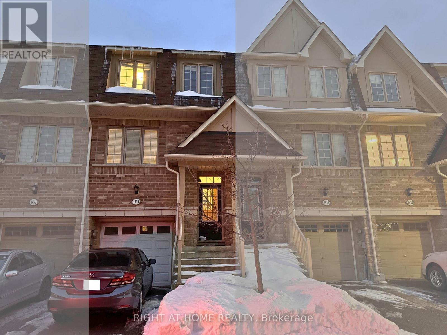1705w - 36 Lisgar Street
Toronto, Ontario
Gorgeous 2 Bedroom Suite With Two Full Baths. A Functional Layout In The Hear Of Vibrant Queen West. Modern Kitchen Features S/S Appliances. Ceramic B/Splash & Granite Counter Tops. Bright & Open Concept Living/ Dining Area Features A Juliette Balcony & Laminate Floors. Two Spacious Bedrooms. Master Features A 4Pc Ensuite. Walk To Shops, Galleries, Restaurants, Bars, Parks, Shopping, Transit And Much More! (id:61852)
Century 21 Heritage Group Ltd.
26 Buckingham Avenue
Toronto, Ontario
Experience unparalleled luxury in this stunning residence situated in the prime location of the coveted Lawrence Park South. This beautifulhome oers a tranquil retreat with a manicured garden, lush trees, and a charming gazebo. Located just a short walk from the highlyregarded TFS International School, it boasts easy access to Lawrence Park Ravine and Blythwood Ravine. Designed for culinary enthusiasts,the kitchen is equipped with premium appliances and provides the perfect setting for entertaining. The primary bedroom features a stunning5-piece ensuite and a generous walk-in closet. With 9-foot ceilings, the spacious basement enhances the home's open and luxuriousambiance. Ideal for families, the area is surrounded by top-rated schools, including John Ross Robertson and Lawrence Park CollegiateInstitute. Situated just minutes away from Yonge Street, shops , TTC and HW 401, this impeccable home is a true gem in the heart of LawrencePark South. Don't miss the opportunity to make this enchanting residence yours! (id:61852)
Royal LePage Signature Realty
704 - 159 Wellesley Street E
Toronto, Ontario
Gorgeous 2 Bed 2 Bath Corner Unit. Open Balcony with beautiful views. Close To University of Toronto & TMU. Minutes Walk To Yonge/Wellesley Subway & Bloor/Sherborne Subway.Suite Features modern and sleek kitchen cabinetry with an integrated fridge and dishwasher, LED under-cabinet lighting system, designer wide-plank flooring, modern vanity cabinets and floor-to-ceiling, thermally insulated windows. Offering a 24-hour staffed concierge, bicycle room, high speed internet, pet wash station, fully appointed indoor fitness studio with yoga room and Zen inspired sauna, 360 degree outdoor running track, and two party rooms. (id:61852)
Aimhome Realty Inc.
2605 - 5168 Yonge Street
Toronto, Ontario
Most Desirable High-End Gibson North Tower By Menkes, 2 Beds + 2 Washrooms, 9 Ft Ceiling, Northwest Corner Unit With Panoramic Breathtaking View. Direct Access To Subway, Civic Center, Central Library, Empress Walk, Loblaws, Theatres, Restaurants, Etc. Huge Amenities (IndoorPool, Media Room, Fitness Centre, 24Hr Concierge) (id:61852)
Homelife Frontier Realty Inc.
1436 - 135 Lower Sherbourne Street
Toronto, Ontario
Heat, water, and Internet are included! Experience vibrant downtown living at Time & Space Condos, ideally located at Front St E and Sherbourne. This spacious 3-bedroom, 2-bathroom suite features a smart, open-concept layout with no wasted space, 9-foot ceilings, modern laminate flooring throughout, and a private south-facing balcony offering stunning city and lake views. Enjoy a sleek and contemporary design perfect for comfortable urban living. Nestled in the heart of the St. Lawrence neighbourhood, you're just steps to the historic market, the Distillery District, waterfront trails, and everyday essentials like No Frills and Loblaws. Surrounded by some of Toronto's best restaurants, coffee shops, and boutique stores, everything you need is within walking distance. With TTC at your door and quick access to Union Station, the Financial District, George Brown College, DVP, and Gardiner Expressway, commuting is a breeze. *Photos have been virtually staged. (id:61852)
RE/MAX Plus City Team Inc.
4809 - 763 Bay Street
Toronto, Ontario
Bright and functional 2-bedroom + 1 bathroom corner suite on a high floor in the sought-after College Park Residences. Featuring parking and locker included, this unit offers exceptional city views and abundant natural light. Located in the heart of the Bay Street Corridor, residents enjoy direct underground access to the TTC subway (College Station) and are steps to shopping, restaurants, U of T, Ryerson, hospitals, the Financial District, and Eaton Centre. Premium amenities include 24-hour concierge, indoor pool, sauna, steam room, exercise room, billiards, party room, virtual golf, and internet café perfect for urban living and entertaining. A rare downtown opportunity with convenience and lifestyle appeal. (id:61852)
Royal LePage Signature Realty
57 Alameda Avenue
Toronto, Ontario
A show stopper! Stunning house in Toronto's desirable Oakwood Village neighborhood and steps away from Eglinton's new subway line. This elegant 3-story home offers 4,500 sqft of total living space with almost 3,200 square feet of above-grade contemporary design and luxurious finishes. Featuring 4 spacious bedrooms and 6 beautifully appointed bathrooms, it seamlessly blends style and functionality. The open-concept main floor flows from a sleek kitchen outfitted with premium appliances and custom cabinetry to the inviting living and dining areas. Each bedroom boasts generous space and a private en-suite. Primary suit serves as a true sanctuary, spa-inspired bath with heated floor, and a X-large walk-in closet. This home redefines modern living. Basement offers almost 1,300 sqft of living space that is nearly backyard level and includes second laundry rough-in, extra bedroom and a 3-piece bathroom. Electric car charger rough-in is conveniently available in the garage. (id:61852)
Right At Home Realty
1805 - 57 St. Joseph Street
Toronto, Ontario
With new paint and new floors throughout, this property is clean, modern, and ready for immediate occupancy. make this home warm, inviting, and ready to welcome its next owner. Stunning 2-bedroom suite in the heart of the Bay Street Corridor, one of Toronto's most vibrant and upscale neighborhoods! This 761 sq. ft. home features premium laminate floors throughout, kitchen with stainless steel appliances. Enjoy an additional 307 sq. ft. of private outdoor living space on the oversized southwest-facing balcony. perfect for entertaining or relaxing with panoramic city views. Located steps from U of T, Wellesley subway station, Yorkville, top hospitals, shops, restaurants, and more. Enjoy top-tier amenities including a fitness centre, outdoor pool, concierge, party room, and BBQ area. (id:61852)
Century 21 Atria Realty Inc.
Lower - 17 Oak Park Avenue
Toronto, Ontario
Discover a beautifully renovated two-bedroom gem with unmatched walkability. This inviting unit features a private entrance leading into an open-concept living area and a spacious, modern kitchen perfect for entertaining. Nestled just moments from schools, shopping centers, libraries, parks, and with easy access to public transportation, this home offers both convenience and a lively community vibe. (id:61852)
Keller Williams Realty Centres
155 Churchill Avenue
Toronto, Ontario
Prime Willowdale West Location At 155 Churchill Ave - You Can Update or Do A Full Reno to this 3+2 bed, 2 Bath bungalow Or Build A New Custom-Built Home In This Very High Demand Pocket - The 150 Deep Lot Will Allow You To Create A Backyard Oasis --- Less Than A 2 Minute Walk To Churchill Public School And Willowdale Middle School --- The Ever-Popular Edithvale Community Centre Is Just A 2 Min Drive - It Features An Indoor Basketball Court, Running Track, Gym, Banquet Hall And more. The Connected Edithvale Park Also Has So Much To Offer. A Great Children's Playground, Few Baseball Diamonds, Outdoor Basketball Courts, A Sports Field That Partially Converts To A Skating Rink In The Winter, And Lots Of Open Space For The Dog --- Less Than A 3 Minute Drive You Have Yonge St With All Your Everyday Shops, Services And An Endless Amount Of Restaurants To Choose From. The Meridian Performing Arts Centre, North York Public Library, Douglas Snow Aquatic Centre And The Popular Mel Lastman Square For Ice Skating And Public Events Are All Wonderful Places To Spend Time With Family And Friends --- Also Choose From 3 TTC Subway Stations Along Yonge St (Finch, North York Centre And Sheppard). This Neighbourhood Offers Both Convenience And A Vibrant Community Atmosphere --- Don't Miss This Rare Opportunity To get In to this high demand Neighbourhood. (id:61852)
Forest Hill Real Estate Inc.
63 - 2441 Greenwich Drive
Oakville, Ontario
Welcome to this bright corner-unit condo townhome in the highly sought-after Millstone on the Park community in Oakville. South-facing and filled with natural light, this 2-bedroom, 2-bath home offers a smart layout and clean, modern upgrades throughout. You'll find engineered hardwood floors, a neutral grey palette, pot lights, and updated light fixtures that give the space a fresh, move-in-ready feel. The kitchen features a KitchenAid stainless steel fridge, stainless steel dishwasher, stove and built-in microwave. Both bathrooms have been upgraded with new vanities and stylish sconces. New GE Washer and Dryer (2025). The primary bedroom delivers on storage with a walk-in closet plus an IKEA wardrobe system - no shortage of space here and room for all four seasons of clothes you refuse to part with. Step out to your spacious private terrace, ideal for morning coffee or summer evenings. As a corner unit facing green space, it's noticeably quieter and more private than most. Includes 1 underground parking space (no winter scraping!) and a storage locker. Set in a prime location close to Oakville Trafalgar Memorial Hospital, great schools, shopping, trails, Oakville GO, and quick access to the 407, 403, and QEW - everything you need is minutes away. (id:61852)
Century 21 Atria Realty Inc.
361 Spring Garden Avenue
Toronto, Ontario
Unrivalled Elegance Nestled Custom Built Home With Rare Huge Lot 100 Ft X 190 Ft On Quiet Spring Garden! Land Value Alone Worth 4.5M Plus! Executive Home To Settle Your Family In Award Winning Willowdale East Community With Amazing Neighbours. Top Quality & Workmanship From Top To Bottom. Exceptional Layout With Graciously Proportioned Principal Rooms. Natural Stone Marble Floor&Custom Doors Throughout Entire Main & 2nd Floor.Original Owner, 10 Ft. On Main Fl, 9 Ft. On 2nd Floor & Bsmt. Grand Cathedral Skylight Foyer. Custom Gas Fireplace With Chiselled Stone Mantel. Chef-Inspired Dream Kitchen Open To Breakfast Area With Custom Built-ins, Centre Island and Top of the Line Appliances. Main Floor Library and Laundry. Second Floor 5 whole ensuites Bedrooms. Primary Bedroom Retreat Features a Luxurious 10 Piece Ensuite, His+Hers WICs, Open Concept Seating Area&track lighting. Opulent Lower Level Featuring a Large Recreation Room Complemented with a Built-in Bar, Sauna room+Four Guest Rooms With A 4 Piec&2 piec Baths.Walkup Backyard Oasis Boasting Expansive Wood Deck. Reserved Space For Elevator, Interlocking Brick Circular Driveway with 3 Garages Parking& Driveway Parking 10 Cars+. Best schools rank: Hollywood Public (1/3064),Ear Haig Secondary (21/739).. **EXTRAS** Ultra Electric Range, B/I Oven, B/I M'wave, B/I Dw, Branded Fridge, W/D, All Wndw Cvrgs, All Crystal chandeliers(worth 40-50k each), Elf's, Two Staircases, Two Furnances(22'), CAC, 2 Hwt (R), Alrm, Auto sprinkler system,B/I bar, Gdo & Rem. (id:61852)
Mehome Realty (Ontario) Inc.
70 Balsam Poplar Street
Waterloo, Ontario
Soon to be built at 70 Balsam Poplar Street in Waterloo, this 4 bedroom, 3 bathroom home combines modern design with quality craftsmanship throughout. The exterior features a stylish mix of stone, brick, stucco, and board and batten, with brick extending along the sides and rear for a cohesive look. Insulated garage doors and black or taupe exterior windows add to the home's contemporary appeal. Inside, you'll find 9 foot foundation height and 8 foot interior doors on the main level enhancing the open feel. The main floor is finished with engineered hardwood, while the bathrooms, foyer, laundry, and mudroom feature elegant 12x24 tiles. Oak hardwood stairs with matching handrail and spindles lead to the second floor. The kitchen is beautifully appointed with quartz countertops, high end Fisher & Paykel appliances, an upgraded stainless steel chimney hood fan, and four LED pot lights, with an additional four pot lights in the great room. Quartz countertops and Delta faucets are featured throughout all bathrooms. Additional highlights include 5 inch baseboards, 3 inch casing, air conditioning for year round comfort and a concrete driveway. A beautiful new build combining modern finishes, thoughtful details, and a sought after Waterloo location. (id:61852)
Corcoran Horizon Realty
11 - 5 John Pound Road
Tillsonburg, Ontario
Welcome to Mill Pond Estates in Tillsonburg, where modern elegance meets tranquil living. This striking 2,808 sqft residence offers a perfect blend of style and comfort, backing onto a serene pond that enhances its peaceful ambiance. The exterior showcases a refined aesthetic with white stucco, black accents, wooden beam details, and a double-car garage with a separate entrance. Inside, the grand foyer with tray ceilings opens to a bright, open-concept layout adorned with contemporary finishes and thoughtful design elements throughout. The living room features a stylish corner gas fireplace, seamlessly connecting to a spacious dining area ideal for entertaining, and a covered porch that overlooks the tranquil pond. The custom-built wood kitchen is a true showpiece, offering ample cabinetry, a striking backsplash, and granite countertops. The main floor includes a primary suite with a walk-in closet and a 3-pieceensuite finished in cultured marble, along with an additional bedroom, a 4-piece bathroom, a laundry closet, and a mudroom with generous storage. The fully finished lower level extends the living space with a large recreation room featuring patio doors that open to a covered concrete terrace, also overlooking the pond. Two additional bedrooms, a 4-piece bathroom, and a spacious utility/storage area complete the lower level. This move-in ready home embodies modern sophistication and is awaiting your personal touch!!! (id:61852)
RE/MAX Gold Realty Inc.
31 - 125 Bold Street
Hamilton, Ontario
Welcome Home to this newly renovated one bedroom unit located at a prime location of Bold Street, Hamilton. This bright and inviting space features an open, spacious layout with a large window that fills the unit with natural light, creating a comfortable and airy feel. The unit is well-maintained and move-in ready, with convenient on-site laundry for residents.Located in a desirable central Hamilton neighbourhood, you're just minutes from downtown shops, cafes, and restaurants, St. Joseph's Healthcare, public transit and GO connections, and nearby parks and walking paths-making it an ideal home for working professionals or students seeking comfort and convenience in a great location. (id:61852)
RE/MAX Millennium Real Estate
125 Valera Drive
Hamilton, Ontario
Better Than New Build! Completely Renovated 4 Bed, 3.5 Bath Home on Premium Lot Welcome to this fully updated, move-in-ready home located on a prestigious 62' x 107' lot. Featuring 4 spacious bedrooms and 3.5 bathrooms, this property offers over 3600sq. feet of finished living space, including a professionally finished basement with in-law suite potential. The main level boasts a formal living room, separate family room, and a stunning open-concept kitchen and dining are a perfect for entertaining. The custom kitchen includes a large center island, new cabinetry, and premium finishes. The basement offers a second kitchen, large family room, full bathroom, and a rec room that can serve as a 5th bedroom, making it ideal for extended family or guests. Additional highlights: Double car garage with inside entry, Tesla EV charger, and commercial-grade epoxy floor All new energy-efficient windows New 25-year shingles Fully renovated bathrooms New oak staircase with wrought iron balusters All new interior/exterior doors Smart Chamberlain garage door openers Professionally painted interior New high-end blinds Landscaped yard with underground gutter drainage Prime location just minutes to the QEW, schools, shopping, and all amenities. (id:61852)
RE/MAX Escarpment Realty Inc.
3294 Riberdy Road
Windsor, Ontario
Welcome to this exceptional, move-in-ready raised ranch offering modern design, premium finishes, and incredible versatility. Built in 2024 and meticulously maintained, this home blends contemporary style with thoughtful functionality. The main level features a bright, open-concept layout with an expansive living, dining, and kitchen area, perfect for both everyday living and entertaining. The kitchen showcases quartz countertops, upgraded cabinetry, and high-end finishes throughout. The main level also offers two spacious bedrooms and one full bathroom. Second floor bonus room features a stunning primary suite complete with a ensuite bath and beautifully tiled shower. The fully finished lower level features its own separate grade entrance, roughed in second kitchen an additional bedroom and a 3pc bathroom providing opportunity for income or multi-generational living potential. (id:61852)
RE/MAX Paramount Realty
124 Johnson Drive
Shelburne, Ontario
Exceptional 5+1 bedroom, 6 bathroom residence offering 3,550 sq ft of above-grade living space plus a fully finished basement. Thoughtfully designed with generous principal rooms, abundant natural light, and a functional layout ideal for both family living and entertaining. The home features five spacious bedrooms above grade, including private retreats for every family member, along with a versatile sixth bedroom in the basement, perfect for guests, or a home office. With six well-appointed bathrooms, comfort and convenience are seamlessly integrated throughout. The heart of the home is an entertainer's dream-spaces designed to host unforgettable gatherings, intimate family moments, and everything in between. Downstairs, the finished basement unfolds as a private sanctuary of its own, perfect for a home theatre, recreation lounge, gym, or extended living quarters. The finished basement expands the living space significantly and includes a luxurious steam sauna integrated into the basement shower, creating a private spa-like experience at home-ideal for relaxation and wellness. With six bathrooms thoughtfully distributed throughout, convenience meets indulgence at every turn-no waiting, no compromise, just seamless luxury for family and guests alike. This is not merely a house; it is a statement of lifestyle. A home built for those who value space, presence, and prestige, where every day feels elevated and every gathering feels extraordinary. Offered with exceptional flexibility, the property may be sold fully furnished, with all furnishings and contents negotiable including a 3-in-1 ping pong, pool and dining table, gazebo, and swing set, making this a rare turnkey opportunity. It is also equipped with cameras and an alarm system. A remarkable home defined by scale, versatility, and lifestyle-enhancing features-ideal for buyers seeking space, comfort, and value. A rare offering. A bold scale. An unforgettable home. (id:61852)
RE/MAX West Realty Inc.
71 Jessica Street
Hamilton, Ontario
Solid custom-built home in a prime Hamilton Mountain location. The main level features an open-concept design with a spacious kitchen complete with granite countertops and upgraded cabinetry, a dining room with sliding doors leading to the rear yard, a comfortable living room with a gas fireplace, and a convenient bathroom. The second level offers four large bedrooms, including a generous primary bedroom with a walk-in closet, a fire-piece ensuite, and second-floor laundry floor added convenience. The large basement provides excellent future potential with rough-ins in place for a recreation room, additional bedroom, and bathroom. Outside, enjoy a fully fenced backyard featuring a large deck and garden shed- perfect for entertaining or family living. Ideally located closed to schools, parks, public transit, shopping, and quick highway access, this home offers space, comfort, and long-term value in a highly desirable neighbourhood. (id:61852)
Royal LePage State Realty
8 Radisson Street
Vaughan, Ontario
Rutherford Heights by Caliber Homes The Harris 1 Model. Discover The Harris 1, a stunning 2,080 sq. ft. executive townhome designed to impress. With soaring 9 ft ceilings on the first, second, and third floors, this sun-filled home is enhanced by massive windows that bathe every room in natural light. Smooth ceilings on main level. Featuring 3 spacious bedrooms and 3 modern bathrooms, the second level showcases hardwood floors (except in tiled areas) for a sophisticated touch. The gourmet kitchen boasts granite countertops, extended-height cabinets, and a large island with an extended breakfast bar-perfect for both casual meals and entertaining. Additional highlights include elegant 4 1/8" baseboards and the peace of mind of a 7-Year Tarion Warranty. The images have been virtually staged. Furnishings and décor have been digitally added and may not represent the actual property. (id:61852)
Intercity Realty Inc.
909 - 60 Southport Street
Toronto, Ontario
Nestled in Toronto's coveted High Park-Swansea neighborhood, this stunning penthouse unit offers the perfect blend of urban sophistication and serene natural beauty. Enjoy breathtaking, unobstructed views over lush treetops-a tranquil treetop canopy that brings a sense of peace and privacy to your everyday life, just steps from the city's vibrant west-end amenities. Spanning over 1,100 sq ft, this fully renovated two-storey condo has been meticulously redesigned and never lived in since its transformation. Every detail exudes modern luxury: custom built-ins throughout, a gourmet kitchen with sleek quartz countertops and matching backsplash, high-end engineered oak flooring, smooth ceilings, new trims and doors, and a striking built-in media wall. The spacious layout features 2 bedrooms plus a versatile den (ideal as a home office), 1.5 spa-like bathrooms with premium finishes, and ample storage solutions. Ascend the newly updated stairs with contemporary railing to discover bright, open living spaces flooded with natural light. Step out onto the large walk-out balcony, finished with elegant patio tiles-perfect for al fresco dining, with BBQs allowed for effortless entertaining. Residents enjoy endless resort-style amenities, including an indoor pool, sauna, party room, gym, games room, library, and outdoor tennis court. All-inclusive maintenance fees cover utilities, cable, and internet for worry-free living. Experience elevated condo living where nature meets luxury in one of Toronto's most desirable enclaves. **Must Be Seen In Person to be Appreciated** (id:61852)
Sutton Group Realty Systems Inc.
7 - 1387 Royal York Road
Toronto, Ontario
Executive Townhome, In Sought After Complex. Spacious 3-Bedrm Unit Renovated W/ Wood Floor. Prime Bedroom W/ W/I Closet & Ensuite Bathroom. 2 Bedrooms W/Organized Wardrobes With Shelves, Drawers, Mirror Doors En Suite Bathroom Has Bathtub, Main Bathroom Has A Glass Door Shower, Both Are Finished In Marble And Have Heated Floors. Finished Basement. Well-Maintained Complex With Swimming Pool (id:61852)
Keller Williams Portfolio Realty
253 Fernforest Drive
Brampton, Ontario
Welcome to 253 Fernforest Drive, a beautifully maintained, move-in-ready home located on a quiet, family-friendly street in Brampton.From the moment you arrive, you'll appreciate the attractive curb appeal, classic brick exterior, private driveway, and attached garage. Step inside to a bright foyer with modern tile flooring and fresh neutral tones that flow seamlessly throughout the home.The main level offers a welcoming open-concept layout featuring pot lights, stylish flooring, and a spacious living and dining area-perfect for everyday living and entertaining. The upgraded kitchen is a true highlight, showcasing sleek white cabinetry, quartz countertops, stainless steel appliances, and a large centre island with seating. The kitchen opens into a cozy family room with a gas fireplace and walkout to the backyard, filling the space with natural light and creating an ideal setting for family time or relaxing evenings.Upstairs, you'll find generously sized bedrooms with comfortable layouts and ample closet space. The primary bedroom easily accommodates king-size furnishings and offers a calm retreat. The renovated main bathroom features a modern double-sink vanity, quartz countertop, framed mirrors, and a glass-enclosed tub/shower combo-perfect for busy mornings.The fully finished basement adds exceptional versatility, offering a bright recreation area with pot lights, modern flooring, and a sleek kitchenette/wet bar-ideal for entertaining, movie nights, or extended family living. A bonus room provides flexible space for a home gym, office, or hobby area, along with an additional bathroom to complete this level. (id:61852)
Right At Home Realty
1433 Granrock Crescent
Mississauga, Ontario
Welcome to 1433 Granrock Crescent, Mississauga - a beautifully maintained and spacious home ideal for families. This property features 3 generous bedrooms and 2 full bathrooms on the second floor, offering comfortable living space for the whole family. The finished basement includes an additional bedroom and a full washroom, along with a walk-out to the private backyard-perfect for extended family or added convenience. The main floor boasts a bright and spacious kitchen combined with the dining area, ideal for family meals and entertaining. The large living room provides ample space for relaxation and gatherings.Located in a highly desirable neighbourhood, this home is close to excellent schools, parks, walking trails, and community centres. Enjoy convenient access to Heartland Town Centre, Square One Shopping Centre, grocery stores, restaurants, and everyday amenities. Public transit is easily accessible, and major highways including 401, 403, and 407 are just minutes away, making commuting a breeze.A fantastic opportunity to lease a well-appointed family home in a prime Mississauga location. (id:61852)
Right At Home Realty
