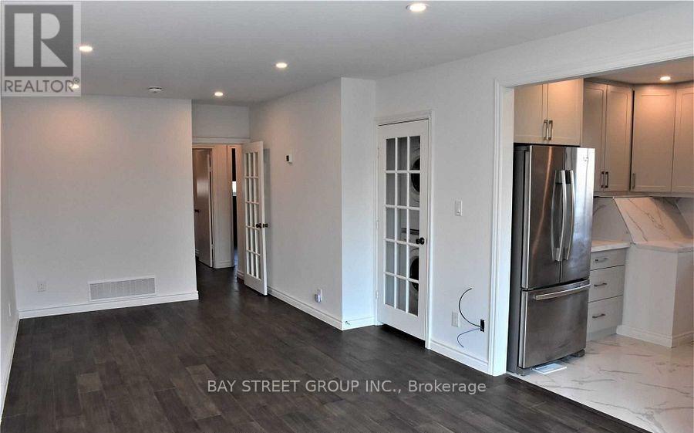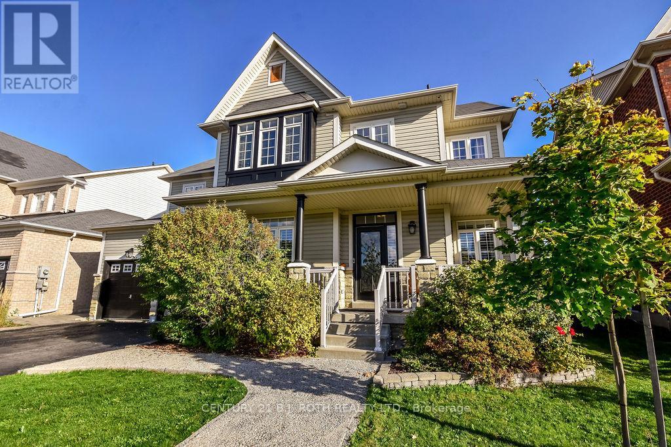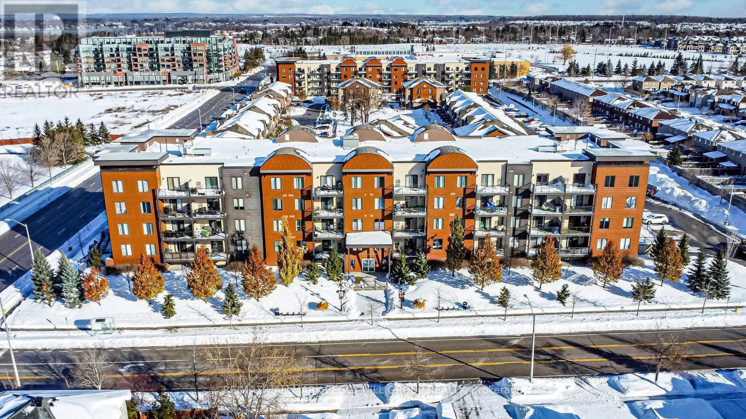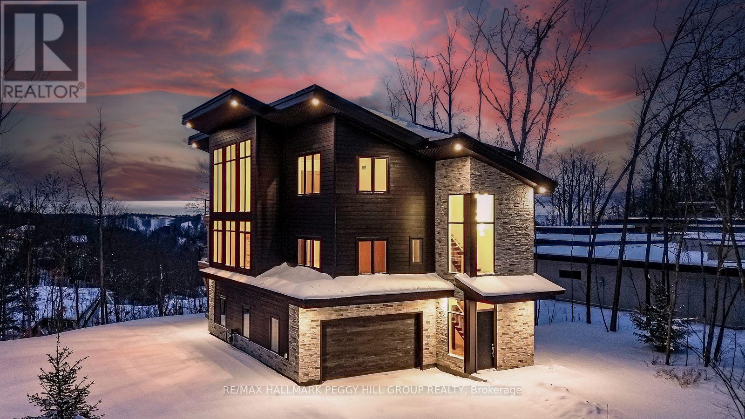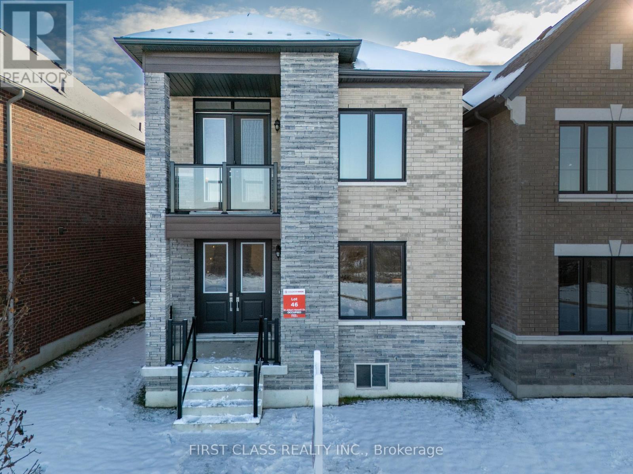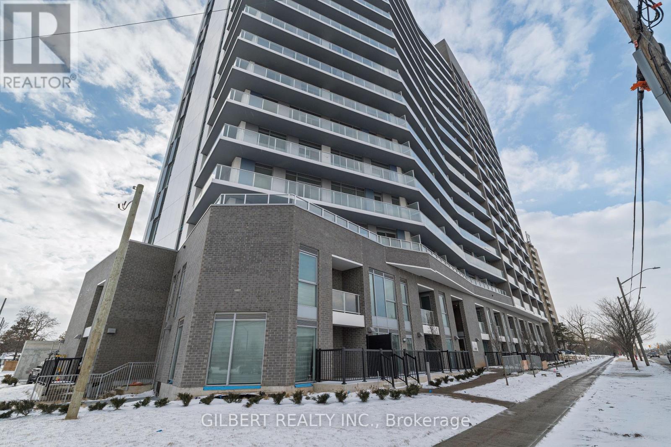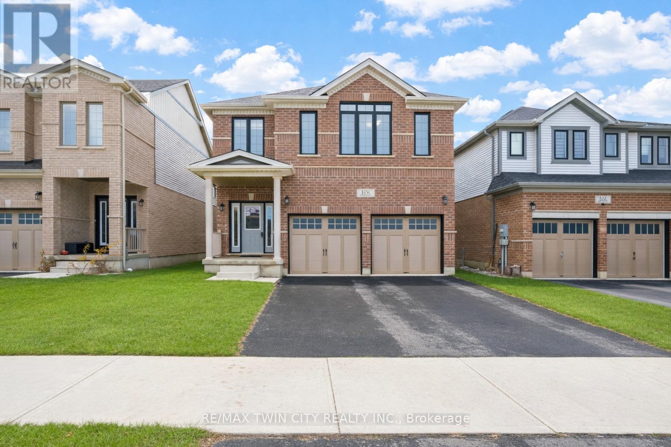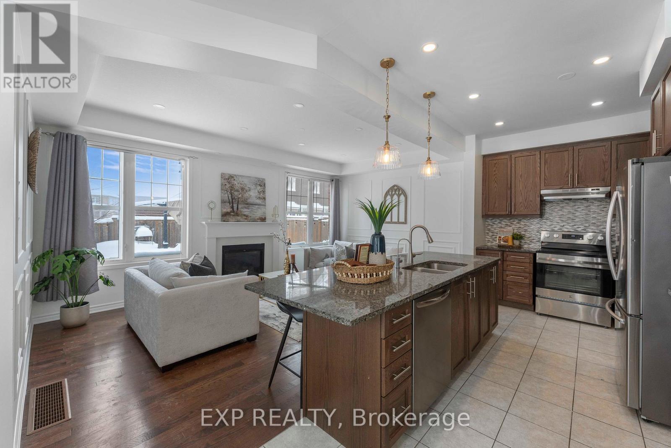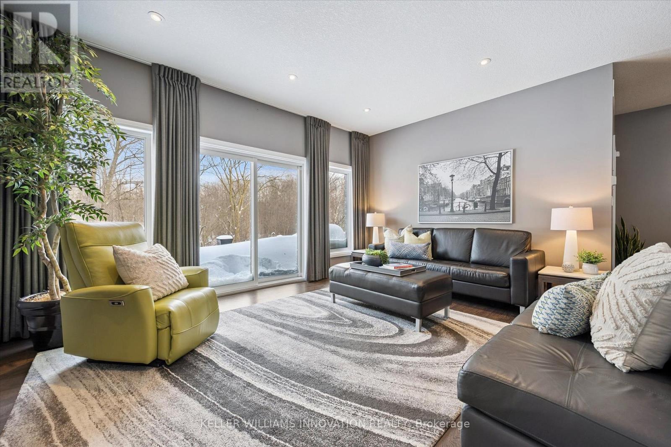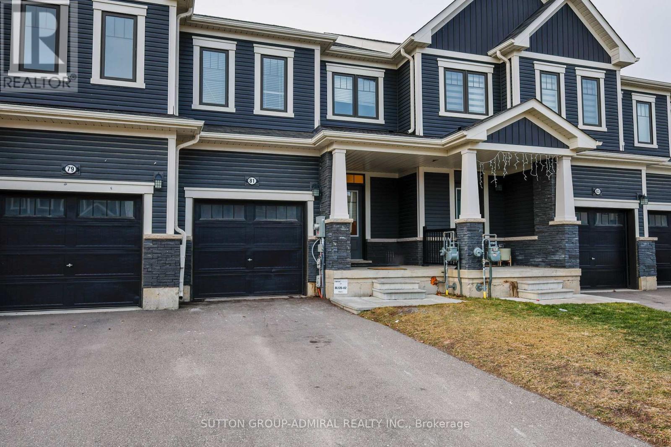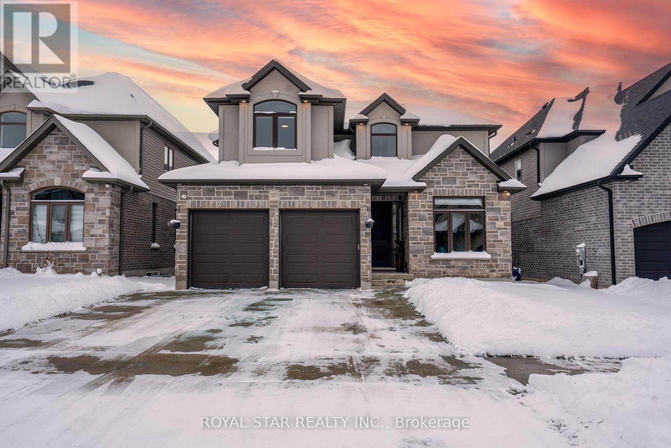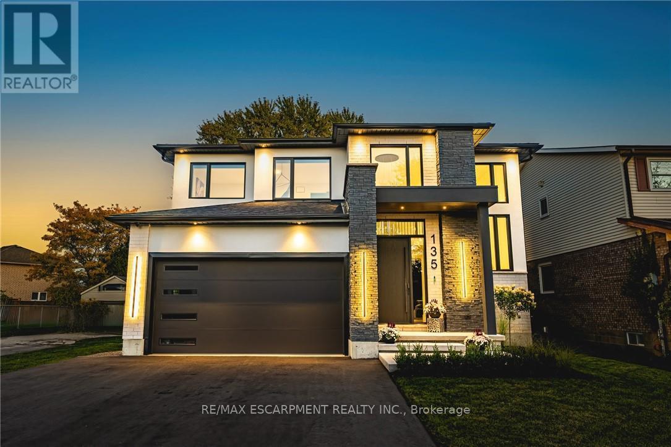Main - 185 Taylor Mills Drive N
Richmond Hill, Ontario
Main Floor For Rent, This Lovely 3 Bedrooms Semi-Detached House Locating At Higher Demanded Area, Newly Renovated With City Permit, Close To Bayview Secondary School, Bus At Front Door, Easy Drive To Bayview St And Yonge St; Sharing Utilities Bills 60% With Tenants On Legal Basement Unit; Cedar Fence Making Good View And Privacy; Tenants Responsible Snow Removing, Lawn Maintenance; (id:61852)
Bay Street Group Inc.
63 The Queensway
Barrie, Ontario
This fully updated home offers an impressive 3,659 sq. ft. of finished living space, thoughtfully designed from top to bottom with four spacious bedrooms and five beautifully appointed bathrooms. A bright, versatile layout is enhanced by huge windows that flood the home with natural light, while stylish quartz countertops with a sleek backsplash elevate the modern kitchen aesthetic. Completely finished on every level, this home delivers both function and sophistication throughout. Ideally located in Barrie's sought-after south end, you're just minutes from shops, schools, and commuter highways-putting everyday convenience truly at your fingertips. A truly beautiful home! ALL those beautiful cabinets and shelving are INCLUDED!! (id:61852)
Century 21 B.j. Roth Realty Ltd.
110 - 100 Dean Avenue
Barrie, Ontario
MODERN 2-BEDROOM CONDO WITH 2 PARKING SPOTS IN A DESIRABLE SOUTH BARRIE LOCATION, STEPS FROM THE GO TRAIN, PARKS, SCHOOLS & SHOPPING! Set in the desirable Painswick neighbourhood of South Barrie, this bright, clean, and spacious 1-storey condo in the sought-after Yonge Station building offers an exciting lifestyle opportunity with everything at your fingertips. Enjoy walking distance to schools, the local library, trails, Barrie South GO station, everyday shopping and dining, as well as Painswick Park with playgrounds, athletic fields, tennis and pickleball courts. The inviting open-concept kitchen, dining, and living area showcases a fresh white interior and abundant natural light, stainless steel appliances, and a sliding glass walkout to a generous covered balcony ideal for outdoor dining or peaceful morning coffees. Two comfortable bedrooms include a primary suite with a walk-in closet and private 4-piece ensuite, complemented by a second 4-piece bathroom with in-suite laundry for ultimate convenience. Added highlights include two parking spots, visitor parking, a storage locker, and access to an on-site gym facility. Don't miss your chance to own this vibrant South Barrie condo where comfort, convenience, and lifestyle come together - your next #HomeToStay awaits! (id:61852)
RE/MAX Hallmark Peggy Hill Group Realty
3316 Line 4 N
Oro-Medonte, Ontario
2024-BUILT 4,200+ SQ FT CHALET-STYLE RESIDENCE MEETS FOUR-SEASON ADVENTURE IN HORSESHOE VALLEY! Indulge in the artistry of modern design at this custom-built 2024 home in Horseshoe Valley, capturing panoramic western views and sunsets from its commanding hilltop setting. Boasting over 4,200 sq ft of above-grade living space, this modern chalet showcases striking black Hardie Board siding, stone facade accents, a fibreglass roof, and multiple glass-railed decks designed to celebrate the surrounding scenery. The open-concept main level is ideal for entertaining, highlighted by a 24-ft vaulted ceiling, floor-to-ceiling windows, and a double-sided Napoleon fireplace connecting the great room to the dining/family areas. The gourmet kitchen features Caesarstone quartz countertops, custom two-tone cabinetry, a dramatic X-leg island, a chevron tile backsplash, a pantry, and modern lighting, all flowing to a dining area with built-in shelving and a walkout. A private main-floor office provides a peaceful workspace, while the third level hosts the luxurious primary suite with its own fireplace, balcony, walk-in closet, and spa-inspired ensuite with a freestanding tub, double vanity, and glass shower, along with two additional bedrooms, a full bathroom, and a laundry room. The ground level extends the home's versatility with 9'9" ceilings, a bright rec room, an additional bedroom, and a full bathroom. Engineered hardwood, ceramic tile finishes, and meticulous craftsmanship are complemented by superior construction featuring an ICF foundation, LVL beams, and double-studded 2x6 walls. Within walking or golf cart distance to Horseshoe Resort, The Valley Club, tennis courts, and scenic trails, and just minutes to Vetta Nordic Spa, Copeland Forest, Lake Horseshoe, local dining, and Highway 400, this exceptional home is also near a new school, community centre, clinic, and fire station, defining sophisticated four-season living in one of Ontario's most prestigious destinations. (id:61852)
RE/MAX Hallmark Peggy Hill Group Realty
21 Albert Newell Drive
Markham, Ontario
Brand new detached home available in Markham's New South Cornell community. This 4-bedroom residence features upscale, modern finishes throughout. Conveniently located just minutes from the Cornell Community Centre & Library, Markham Stouffville Hospital, top-rated elementary and secondary schools, and with easy access to Highway 407.EXTRAS: 9-ft ceilings on every level, engineered hardwood floors and smooth ceilings throughout, quartz kitchen countertops, Staircase lights, and closeto beautiful ravine areas. (id:61852)
First Class Realty Inc.
2782 Barton Street
Hamilton, Ontario
Bringing you this beautiful 1 bed + 1 den, 1 bath condo with 529 sqft of open-concept living with in-suite laundry, private balcony, and panoramic views of Hamilton! Situated in a modern, amenity-packed building at 2782 Barton St E, this home offers unbeatable access just minutes from the Redhill Valley Parkway, QEW, Eastgate Square, and Lake Ontario. The stylish kitchen features stainless steel appliances, while expansive windows flood the space with natural light. A generously sized bedroom offers ample closet space for comfortable living. LOCKER INCLUDED!! Perfect for first-time buyers, downsizers, or investors - the building boasts premium amenities including a fitness centre, party room, rooftop terrace, concierge service, and EV charging. Enjoy the convenience of being steps from transit, shopping, dining, and parks in a vibrant, rapidly growing neighbourhood. (id:61852)
Gilbert Realty Inc.
126 Tartan Avenue
Kitchener, Ontario
Welcome to 126 Tartan Avenue: an exceptional luxury home offered at an outstanding value. Built by the highly regarded Fusion Homes, this just a few years newer residence situated on a generous 36 x 102 ft lot offers 4 car parking: 2 car garage, 2 Car Driveway. Step inside to a welcoming foyer that impresses with hardwood flooring throughout the main level, matching natural oak stairs. The main floor features 9-foot California ceilings, enhancing the sense of openness and elegance. Beautifully designed kitchen equipped with stainless steel appliances, gorgeous white ceramic brick-style backsplash, quality quartz countertops and extended soft-close cabinetry. The modern living area is bright and inviting, highlighted by a stylish electric fireplace and a wall of large windows that flood the space with natural light, creating an airy and sophisticated atmosphere. Upstairs, you'll find 4 spacious bedrooms, including 2 luxurious primary suites, each with its own private ensuite bathroom, a highly desirable feature. Primary bedroom boasts a large walk-in closet, while all additional bedrooms are generously sized with ample closet space. A third full bathroom on the upper level adds exceptional comfort. The basement offers excellent ceiling height With rough-ins already in place for a future bathroom and egress windows, the lower level is ready for your personal vision, whether it's a recreation area, home gym, or additional living space. Outside, the partially fenced backyard requires fencing on just one side to be fully enclosed, providing privacy and a perfect setting for kids to play, family gatherings, or outdoor entertaining. Ideally located in a vibrant, family-oriented neighbourhood, this home is steps from Scot's Pine Park, RBJ Schlegel Park, Top Rated Schools, with walking distance to plazas and quick access to Highway 401, 7/8. A rare opportunity to own a luxury home in an unbeatable location at a fantastic price. Book your private showing today! (id:61852)
RE/MAX Twin City Realty Inc.
203 Grovehill Crescent
Kitchener, Ontario
Welcome to 203 Grovehill Crescent, Kitchener - a sun-filled, beautifully upgraded detached home on a premium corner lot with extra-wide frontage, natural light from three sides, and the rare convenience of a double car garage, set in one of Kitchener's most family-friendly neighbourhoods. Built in 2016, this home offers a bright, modern open-concept layout enhanced by pot lights throughout the main floor and basement, creating a warm, upscale feel. The upgraded kitchen is a standout, featuring quartz countertops, a large center island with undermount sink, elegant pendant lighting, stainless-steel appliances, a brand new electric range, and chef-style cabinetry with deep pot-and-pan drawers-perfect for entertaining and everyday living. Premium design touches continue throughout with accent walls, wainscoting in the living room, and new electrical fixtures that elevate the space with a clean, elegant look. Upstairs, upgraded oak stairs lead to a carpet-free second floor finished in hardwood, offering three spacious bedrooms with large windows welcoming abundant sunlight, plus a versatile family room that can easily be converted into a 4th bedroom (closet space already designed). The primary suite is a true retreat with a renovated spa-style ensuite that feels like a hotel getaway. The basement adds flexibility and value with new flooring and 2-piece bathroom rough-ins, offering extra living space and future potential. Surrounded by excellent schools including Huron Heights Secondary School and Jean Steckle Public School, just 100 mtrs walk to Janet Metcalfe Public School and daycare, and commuter-friendly with quick access to Fischerman Plaza, Conestoga Parkway, Highway 8 & Hwy 401. Enjoy the outdoors minutes away at the renowned Huron Natural Area (100+ hectares of wetlands, forests, ponds and trails), plus nearby shopping, malls, parks and everyday amenities. A rare opportunity to own a turn-key, upgraded corner-lot detached home in a prime Kitchener location. (id:61852)
Exp Realty
276 Dewdrop Crescent
Waterloo, Ontario
This beautiful stone and brick, 2+1 bedroom bungalow backs onto a protected forest and offers more than 1754 sq ft of total finished living space. Enter through the front foyer, with an adjacent formal dining room with an extra large window looking out onto the front porch. Don't need a formal dining room? This would be a perfect home office or living room. Head past the 2 piece powder room and into the modern open concept kitchen and great room. The kitchen's ample cupboard space, wine rack, oversized island and built-in appliances, makes this space the heart of the home. The great room features plenty of natural light and an impressive custom gas fireplace. The rear sliding doors lead out to the backyard, overlooking the private green garden and trees. The large 2 tiered back deck has a BBQ line and is perfect for those summer family gatherings! The main floor primary bedroom has 2 closets and a 4 piece ensuite with walk-in shower and a freestanding bathtub. There is one additional bedroom found on the main floor. The partially finished basement features a large bedroom and 4 piece bathroom. If you are looking for separate living quarters for additional family members, the unfinished half of this basement is the ideal opportunity to design exactly what works for your needs. Located in a great location, close to the playground at Mountain Holly Park and the Geo Time Trail. This home has easy access to The Boardwalk, Costco, HWY 8, Laurel Creek and more! (id:61852)
Keller Williams Innovation Realty
81 Oaktree Drive
Haldimand, Ontario
Welcome to your new home! This two-storey freehold townhome is located in the community of Haldimand (Caledonia). It features a bright and open-plan main floor with an open concept living area and breakfast area, ideal for everyday living and entertaining. The living space flows naturally, creating a spacious feel throughout the ground level with walk-out to your private, fully fenced yard. Enjoy 9-ft ceilings at the main floor! The second floor offers a well-appointed primary bedroom with a built-in ensuite, along with two additional spacious bedrooms and a full three-piece washroom. This layout provides comfortable private space for family, guests or a home office. This home is also situated within walking distance of the Caledonia Soccer Complex - it really makes recreation and community activities close at hand. Plus, there are nearby schools, grocery stores, and other everyday amenities, making it a practical choice for growing families and commuters alike. Estimated at around 1,926 sq ft with 3 bedrooms and 3 washrooms in total, offering you a generous interior space. The Caledonia area of Haldimand County is known for its small-town charm with access to local schools, parks, shops, and services, while still being within reach of larger urban centres. (id:61852)
Sutton Group-Admiral Realty Inc.
325 Masters Drive
Woodstock, Ontario
SHOWS 10/10 LIKE A MODEL HOME! A RARE & PREMIUM RAVINE LOOKOUT LOT! Beautifully Built Travelli Home, Just Over 3,000 SqFt, 1 Owner & Meticulously Maintained. True Pride Of Ownership Evident Throughout. This Sun Drenched 5 Bedroom Executive Home Offers Unmatched Privacy Backing On To A Protected Ravine. Generous, Sized Yard Features A Large Concrete Patio, Perfect For Entertaining, Discover An Upgraded Gourmet Kitchen W/ Tons Of Natural Light, Bright And Open Living Space & Convenient Main Floor Laundry In The Mudroom. Upper Level Features A Primary Retreat W/ 5 pc Ensuite & A 2nd BDRM W/ Its Own Private 3 pc Ensuite (Junior Master). Remaining 3 BDRMs Are All Generously Sized W/ Ample Closet Space. This Is A Turn Key Opportunity You Won't Want To Miss! A True Gem. (id:61852)
Royal Star Realty Inc.
135 Eleanor Avenue
Hamilton, Ontario
Custom, all brick, 2024 new build masterpiece sitting on a gorgeous lot backing onto mature greenery, and boasting a stately-modern presence from the road. Prestigious street lined with other custom homes. Prepare to be memorized by soaring ceiling in foyer open to above with breathtaking chandelier and open riser, white oak staircase with rod iron spindles. Perfect main level design with dining/living room separated by two sided fireplace. Family room overlooking private backyard with massive high end aluminum windows that continue through out the home. Tasteful black kitchen features chic flat panels and undermount lighting and is accentuated with high-end appliances, quartz countertops and massive island with ample storage on both sides. Gorgeous LED lighting in ceiling gives a modern presence. Second floor is well equipped with four generous size bedrooms each featuring their own walk in closets. Master bedroom boasts luxurious ensuite with glass shower, soaker tub, double sink with high end faucets and walks through to a dream closet with custom built ins and ideal design. Second bath is a jack and fill being shared by two of the four bedrooms. All bedrooms are blanketed in stunning hardwood floors and boast light drenched windows giving a lively presence. Open staircase also leads to basement featuring 9 foot ceilings and oversized basement windows. Paved four car driveway and premium garage doors complete this homes curb appeal. This home is minutes to arterial infrastructure and all amenities. (id:61852)
RE/MAX Escarpment Realty Inc.
