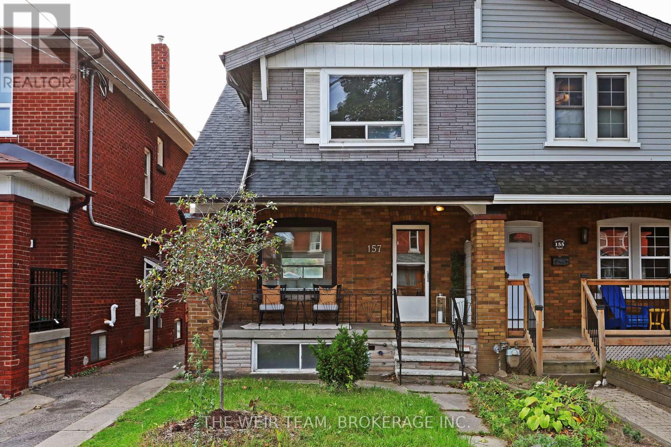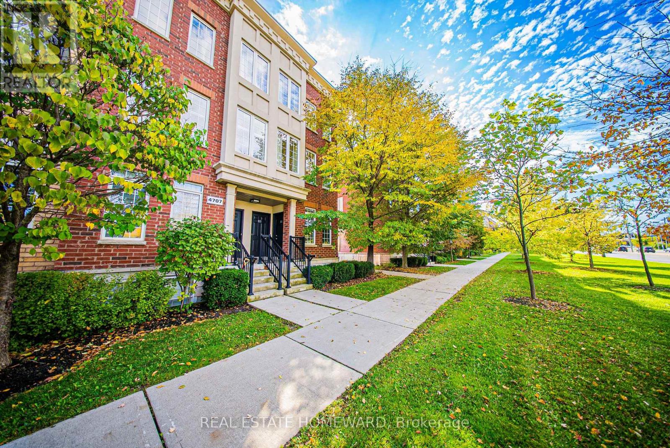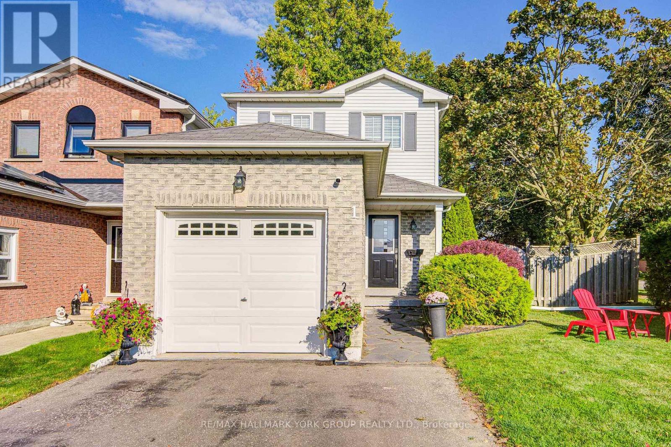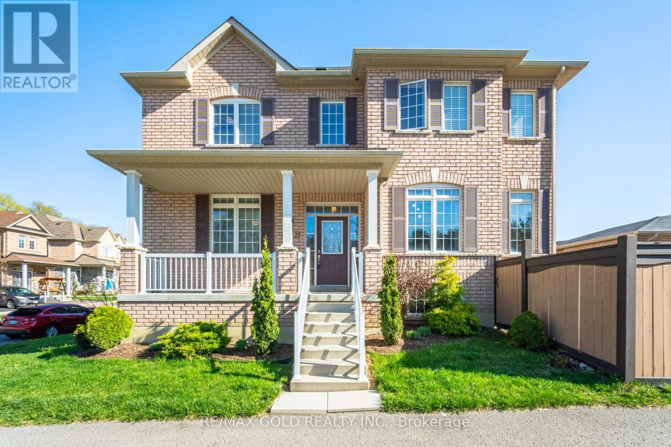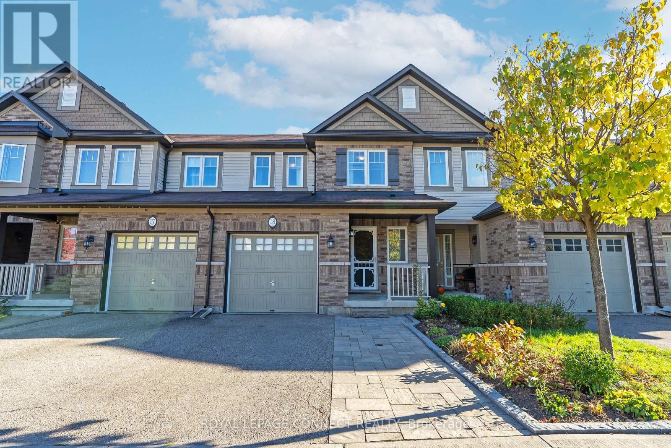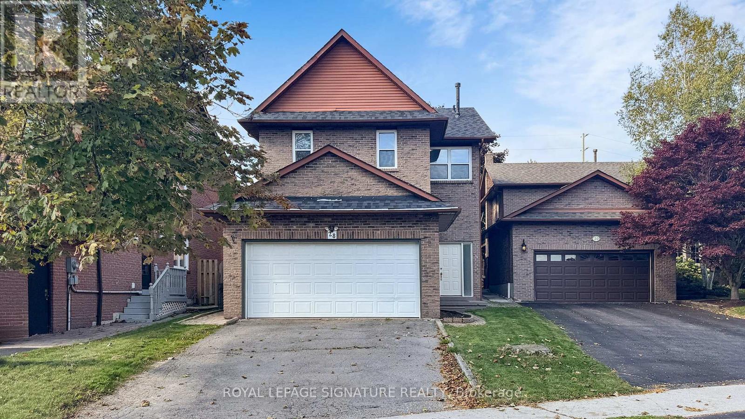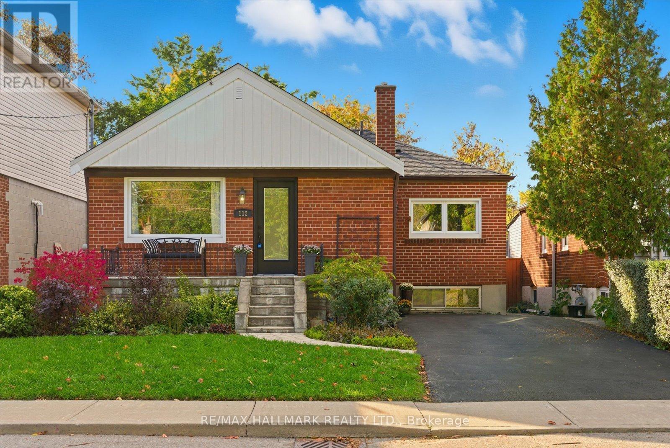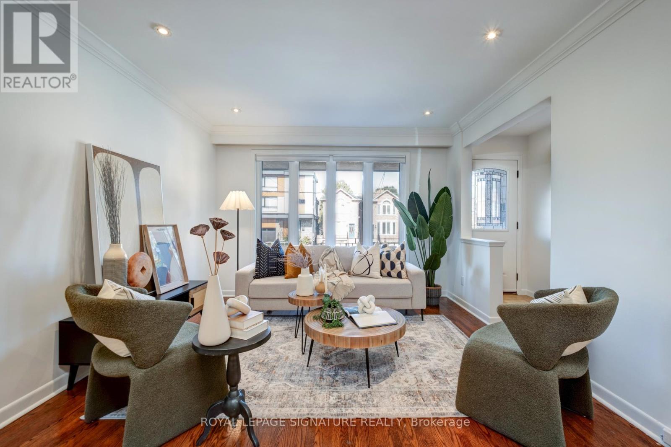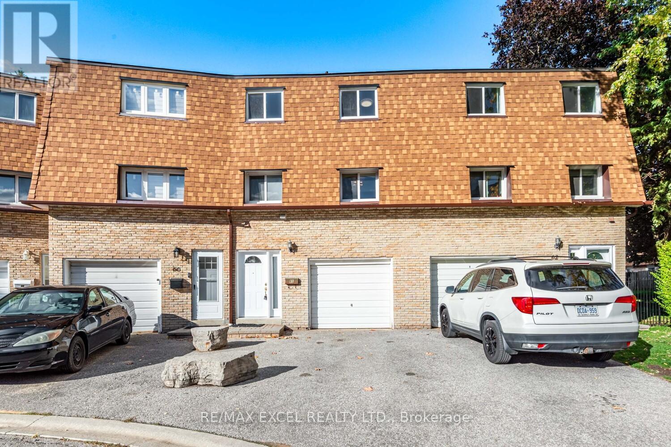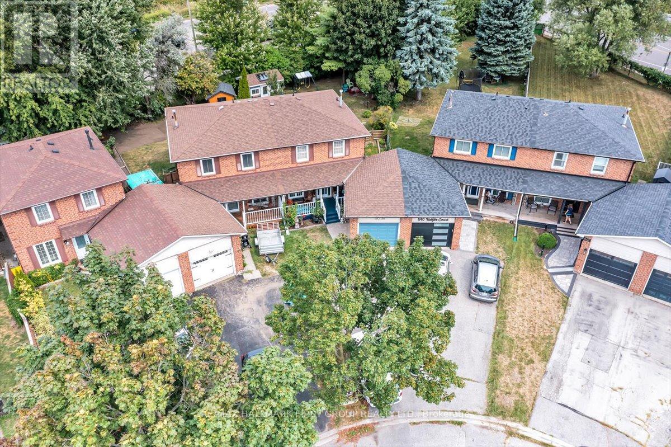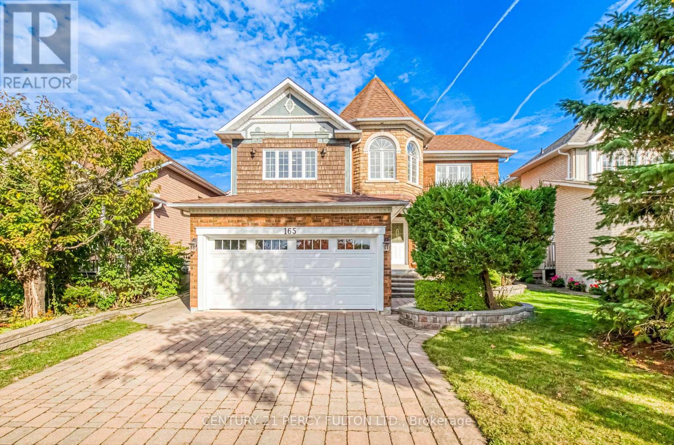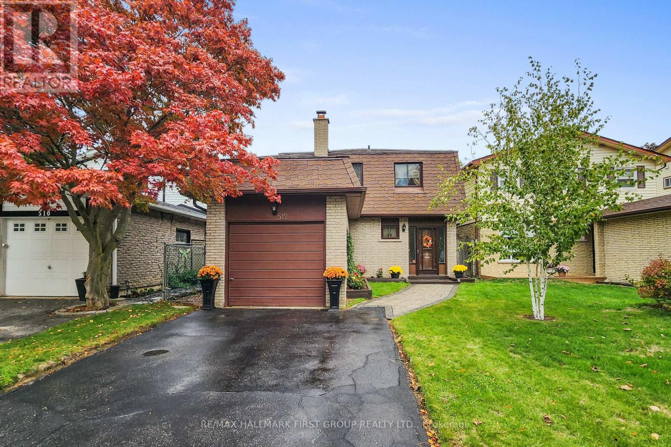157 Mortimer Avenue
Toronto, Ontario
Welcome to this very spacious, three bedroom open concept semi just north of the very sought after Pape and Danforth area. With hardwood floors throughout, a large kitchen with stainless steel appliances and granite countertops this home is perfect for family dinners and entertaining dinner parties. Three large bedrooms, two full bathrooms and plenty of storage space make this home ideal for a young or growing family. The full and finished basement with three piece bathroom and separate entrance offers potential rental income or extra space for a family/recreation room. The backyard offers great out door space and the mutual drive which actually has room to fit a vehicle gives you access to your very own parking. This home has bee recently painted (October 2025), chimneys have been repaired (September 2025) and the roof has recently been re-shingled (September 2025). All of this and close to public transit, parks, restaurants, shops, grocery stores and easy access to major highways. Welcome to your next home. (id:61852)
The Weir Team
20 - 4707 Kingston Road
Toronto, Ontario
Welcome home to this lovely 3 bedroom, upper level, end unit townhome that feels more like a semi-detached! Spacious and sun filled, this home is freshly painted and move in ready with living and dining areas large enough to entertain or relax at the end of a long day. Large sunny breakfast area that can double as a home office opens up to the balcony with space to accommodate a BBQ. Primary bedroom is spacious and has a private ensuite. Amazing location with quick access to the 401 or into the city. For the nature lovers you are steps away from Megan Park, a 3 hectare walkable park with green space, bocce courts, and children's playground. Perfect for the young professional, new growing families, or downsizing retirees, this one's a 10 and move in ready! (id:61852)
Real Estate Homeward
1 Parklawn Drive
Clarington, Ontario
Wow! Your search ends here! Welcome to 1 Parkawn Dr. Beautiful, detached home in prime Courtice neighbourhood. Spacious open concept layout with lots of windows and natural light. This house features a large open concept living room, upgraded kitchen with backsplash and quartz countertops, bright eat-in area. Upstairs you will find 3 spacious bedrooms, including a large master retreat. Renovated 4 piece washroom with custom vanity. Fully finished basement with a large rec room *currently used as a 4th bedroom* and a convenient second washroom. Fully fenced large backyard oasis, with mature trees, patio, and lots of privacy. Beautiful curb appeal, with luscious front yard, and long driveway with no sidewalk. Wonderful family neighbourhood, close to parks, schools, and close to plazas, rec centre, restaurants and amenities. Easy access to public transportation, Highway 401 ** This is a linked property.** (id:61852)
RE/MAX Hallmark York Group Realty Ltd.
2494 Earl Grey Avenue
Pickering, Ontario
IMPRESSIVE PROPERTY, AS GOOD AS SEMI-DETACHED HOME IN NATURAL RAVINE FRONTAGE SET-UP WITH 3 (Three) Car PARKING SPACES ON EXTRA WIDE FREEHOLD CORNER LOT! Stunning End-Unit Freehold Townhouse On A Premium Corner Lot In Desirable Duffin Heights! Welcome To This Beautifully Maintained Home, Proudly Cared For By Its Owners. Nestled On An Oversized Premium Corner Lot, Ths Home Offers Exceptional Space And A Thoughtfully Designed Layout. Step Inside To A Bright And Airy Main Floor Featuring 9-Foot Ceilings Adorned With Elegant Crown Moulding. The Open-Concept Design Is Enhanced By Scraped Solid Oak Hardwood Floors, Creating A Warm And Inviting Atmosphere. A Recently Painted, Sun-Filled Living Room Leads Seamlessly To A Formal Dining Area, Perfect For Hosting Gatherings. The Eat-In Kitchen Showcases Stainless Steel Appliances, Quartz Countertops, A Stylish Backsplash, Extended Cabinetry, A Double Sink With A Modern Faucet, And A Walk-Out To A Large Deck Ideal For Relaxation And Entertaining. Upstairs, The Spacious Primary Suite Boasts A Walk-In Closet And A Luxurious 4-Piece Ensuite. The Separate Garage Provides Added Convenience, While Unfinished Basement Is A Blank Canvas Awaiting Your Personal Touch - Complete With A 3-Piece Rough-In Bath And Large Egress-Style Windows, Offering Endless Possibilities. Unique Features: for Townhouse Having 3 (Three) Car Parkings - 3 Vertical & 1-2 Horizontal! Located In A Quiet, Family-Friendly Neighbourhood, This Home Is Just Minutes From Major Highways (401 & 407), Shopping Centers, Pickering Golf Club, Greenwood Conservation Area, And The Scenic Duffin Heights Forest & River Trail. Don't Miss This Incredible Opportunity To Own A Home In One Of Pickering's Most Sought-After Communities! Whether you're a growing family, a professional couple, or a savvy investor, this home offers the perfect blend of comfort, space, and future potential. Fall in Love At First Sight, Unique Property in Natural Ravine with Parkings!! (id:61852)
RE/MAX Gold Realty Inc.
18 - 1640 Grandview Street N
Oshawa, Ontario
Welcome home! This 3 bedroom, 3 bathroom townhome with a 1 car garage is located in the prestigious Park Ridge Forest - an exclusive community nestled within a serene forested ravine! The main floor features an open concept layout with a bright living room, kitchen, and breakfast area, perfect for everyday living and entertaining. The living room's gas fireplace adds warmth and charm, creating a cozy place to unwind. Upstairs, you'll find three generous sized bedrooms, including a primary suite with a walk-in closet and private 4 piece ensuite bathroom. Downstairs, the finished basement provides additional living space with a rec room, second fireplace (electric), laundry room and loads of storage. The outdoor spaces are fantastic! You can enjoy your morning coffee on the front porch overlooking the green space, or relax in the fully fenced, south facing backyard complete with a large deck and hot tub with privacy gazebo -your own private retreat. Within walking distance to elementary and high schools, box stores, restaurants, community centre, movie theatre, public transit and short drive to both the 401 and the 407, convenience is at your fingertips! POTL fee of $223/month includes your water, common element property maintenance/landscaping and garbage removal. Nothing to do here except move in and enjoy this beautiful tranquil neighbourhood! (id:61852)
Royal LePage Connect Realty
28 Longfellow Court
Whitby, Ontario
Welcome To The Perfect Family Home In The Prestigious Pringle Creek Community. This Beautifully Cared For Home Features 4 Bedrooms, 4 Bathrooms And A Finished Basement That Boasts The Perfect In-Law Suite. The Main Floor Features A Bright, Open-Concept Design Creating A Seamless Flow Throughout The Living, Dining And Kitchen - Perfect For Family Living And Entertaining. The Updated Kitchen Showcases Quartz Countertops, Stainless Steel Appliances, A Custom Backsplash And Breakfast Bar. The Built-In Wood Burning Fireplace In The Breakfast Area Adds The Perfect Touch Of Warmth And Elegance. Walk-Out To Your Deck And Private Backyard To Enjoy Your Morning Coffee, The Perfect Way To Start Your Day. Upstairs Features 4 Generously Sized Bedrooms. Escape To The Primary Bedroom With His/Her Closets And Private Ensuite Washroom. Each Bedroom Offers Hardwood Flooring, Spacious Closets And A Ton Of Natural Light. The Main Bath Features Double Sinks And Large Soaker Tub, Ideal For Family Members Or Guests To Enjoy. The Finished Basement Provides A Spacious Living Area, Bedroom, A 3-Piece Washroom And Second Kitchen An Ideal In-Law Suite Offering Comfort, Privacy And Functionality. This Home Is Located Along The Perfect Court Setting, Surrounded By Top-Rated Schools, Parks, Transit And Shopping. An Exceptional Find In The High-Demand Pringle Creek Community. (id:61852)
Royal LePage Signature Realty
112 Phillip Avenue
Toronto, Ontario
Discover this fabulous oversized all-brick bungalow offering a larger footprint than most homes in the neighbourhood. This well-maintained 2+1 bedroom home combines comfort, functionality, and modern updates throughout. Step into the inviting living room featuring a large picture window that fills the space with natural light and updated laminate flooring-perfect for relaxing or entertaining guests. The family-sized, modern kitchen offers quartz countertops, ample cabinetry with gold accent hardware, stainless steel appliances, and an adjoining dining area with a walk-out to a covered deck-ideal for year-round enjoyment. The main floor includes two bedrooms and a three-piece bathroom with a large walk-in shower. A separate side entrance leads to the lower level, featuring a spacious home office area for remote work, a cozy recreation room with a stunning stone wall-to-wall fireplace, a third bedroom perfect for guests or a growing teen, a two-piece bath, a large laundry area, and plenty of storage space. Outside, enjoy endless summer days in your private backyard oasis complete with a 12' x 24' in-ground pool and sunny western exposure. Conveniently located within walking distance to the GO Train, TTC, located in the Birchcliff Heights P.S. catchment for schools, shopping, and with easy access to downtown-this home truly has it all! The perfect opportunity for first-time buyers or a young family looking to grow in one of Cliffside's most desirable pockets. (id:61852)
RE/MAX Hallmark Realty Ltd.
131 Virginia Avenue
Toronto, Ontario
Welcome to this beautifully maintained solid brick semi that truly has it all. Step inside to discover sun-filled, generously sized rooms and plenty of thoughtfully designed storage throughout. The professionally landscaped, low-maintenance exterior offers great curb appeal and parking for up to 3 cars a rare find!The open-concept living and dining areas are perfect for entertaining, while the modern kitchen features granite countertops and ample cabinetry for the home chef. Gleaming oak hardwood floors flow throughout the main and second levels, adding warmth and timeless character to every space.Upstairs, youll find three oversized bedrooms, each offering exceptional space and flexibility ideal for a growing family or anyone craving room to work, play, and unwind.The finished basement extends your living space with a cozy family room, a convenient 3-piece bath, a dedicated laundry area, and a spacious cold room for extra storage.Located in a sought-after, family-friendly neighbourhood, enjoy being within walking distance to schools, Taylor Creek Park, a community recreation centre, and convenient TTC transit.This move-in ready home combines comfort, style, and location an incredible opportunity you wont want to miss! (id:61852)
Royal LePage Signature Realty
#61 - 120 Beverly Glen Boulevard
Toronto, Ontario
Welcome to this modern Elegance and Comfortable, beautifully New Renovation Home, Featuring a spacious and thoughtfully designed layout. Bright Open Concept, Freshly Painted, Brand New Hardwood Flooring Thru Out. The fully FINISHED BASEMENT, featuring an extra Living Space for your family! Located at a High Demand Scarborough Neighborhood, Walk Distance To Bridlewood Mall, TTC, School And 2 Subway Lines * Locates In Cul-De-Sac, Quite and More Privacy. (id:61852)
RE/MAX Excel Realty Ltd.
1138 Tanzer Court
Pickering, Ontario
Welcome to 1138 Tanzer Court, a charming semi-detached 2-storey home tucked away in one of Pickerings most desirable family-friendly neighbourhoods. Perfectly blending comfort and style with prime location, this home has been thoughtfully updated and is move-in ready for its next chapter. Step into the heart of the home, where a recently renovated kitchen awaits with upgraded countertops, a stylish backsplash, and ample cabinetry to keep everything organized. Just off the kitchen, a cozy eating/dining area with custom added storage offers a perfect spot for casual dining and provides a walkout to your private outdoor retreat. The main floor continues with a bright living room, featuring a large and a welcoming fireplace to gather around on cooler evenings. Upstairs, the spacious primary bedroom offers plenty of room to unwind, while two additional bedrooms are filled with natural light, perfect for family, guests, or a home office. The updated upper-level bathroom adds a fresh, modern touch, making daily routines a little more enjoyable. The finished basement extends your living space with an entertainment area designed for movie nights or game days. Outside, the deep backyard is a true highlight - a beautifully landscaped retreat with a large deck and vibrant gardens, creating the ultimate entertainers paradise. You'll enjoy the best of Pickering living close to parks, schools, walking trails, shops, transit, and just minutes to the waterfront and 401 for easy commuting. Tons of storage with additional sheds in backyard. Extended driveway for 4 total parking spaces. This home is the perfect opportunity to get a freehold property with a large backyard, in the heart of Pickering. (id:61852)
RE/MAX Hallmark First Group Realty Ltd.
165 Elizabeth Street
Ajax, Ontario
Welcome to 165 Elizabeth Street nestled in charming Pickering Village - this pristine John Boddy "Castlemere" home exudes warmth and elegance throughout. Step inside to a bright foyer with ceramic floors leading to a gourmet kitchen featuring granite countertops, a breakfast area, and a walkout to a private yard complete with a charming apple tree - perfect for morning coffee or fall harvests. The main floor offers a sunken living room, gas fireplace, an open family room, and a formal dining room with coffered ceilings ideal for entertaining. The oak staircase and skylight bring light and character to the home. Upstairs, the spacious primary suite features a spa-inspired ensuite with heated floors. The finished basement adds two additional bedrooms, a recreation room, 4-piece bath, and laundry area. An interlock driveway, brand new garage door and meticulous landscaping complete this truly move-in-ready home in one of Ajax's most desirable communities. (id:61852)
Century 21 Percy Fulton Ltd.
512 Creekview Circle
Pickering, Ontario
Welcome to 512 Creekview Circle in Pickering's Sought-After Westshore Community! This well-maintained 4-bedroom, 3-bath family home offers incredible value in one of Pickering's most desired neighbourhoods. Ideally located near top-rated schools, shopping, the 401, and the Pickering GO Station - everything you need is just minutes away. Enjoy weekend strolls to Petticoat Creek Conservation Area, the Great Lakes Waterfront Trail, and the beach, all within walking distance. Inside, this home features over 2000 sq. ft. of finished living space including the basement. This home features a fantastic, functional layout offering both a living room and family room - a rare find in homes this size - with a cozy wood-burning fireplace. The primary bedroom includes a walk-in closet and 2-piece ensuite. The kitchen is equipped with brand new stainless steel appliances, and the fully finished basement adds plenty of extra living and storage space. Step outside to a large backyard deck, offering great privacy in the summer with lush beautiful gardens - perfect for entertaining or relaxing.Additional highlights include updated electrical, and pride of ownership throughout. Home is extremely well cared for and provides the perfect opportunity for a family to move in and make it your own. (id:61852)
RE/MAX Hallmark First Group Realty Ltd.
