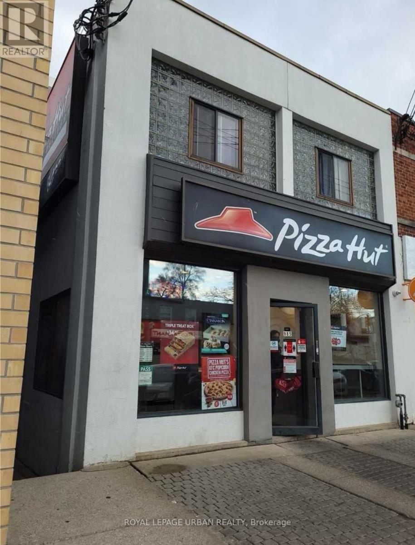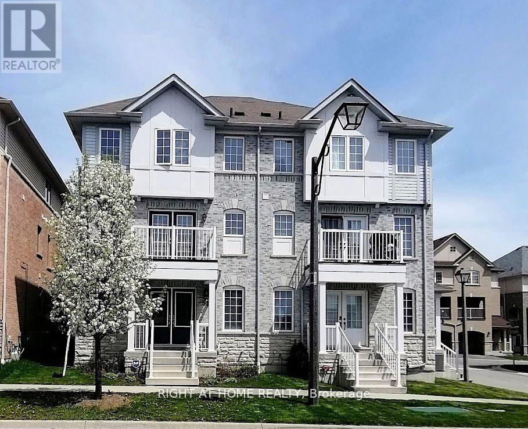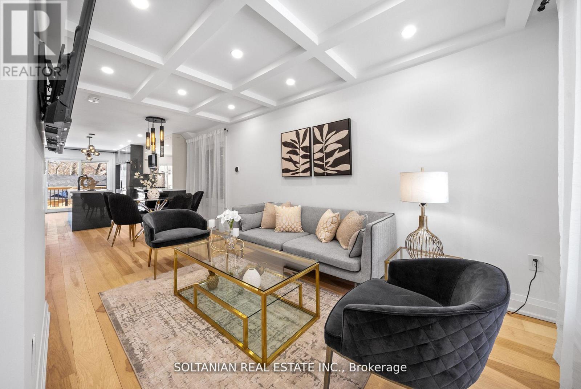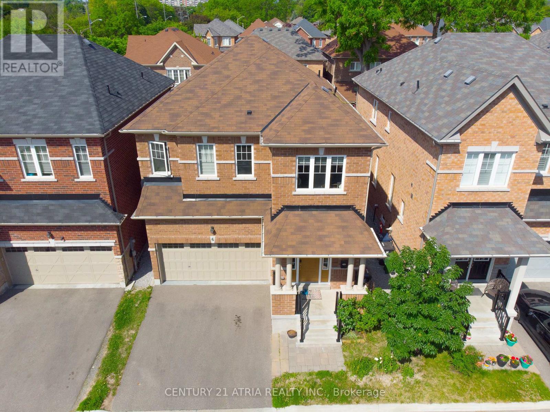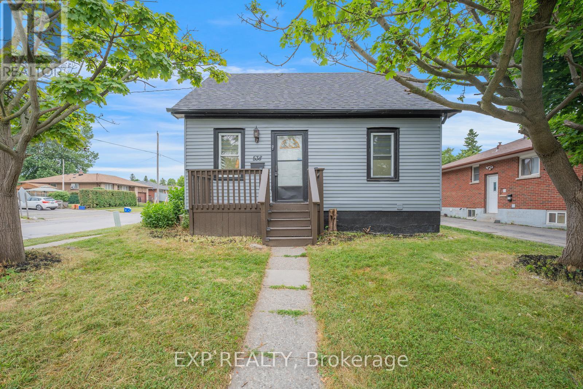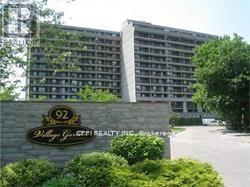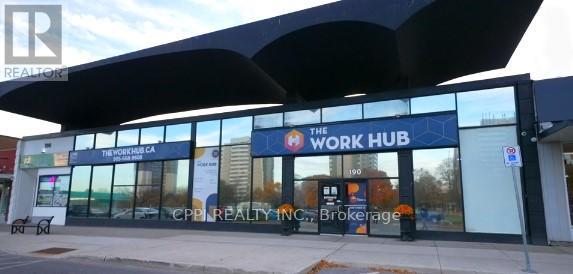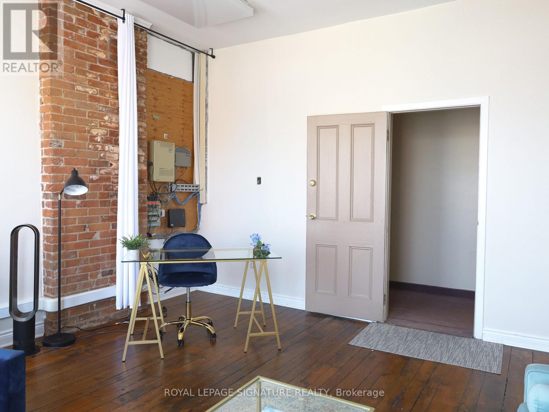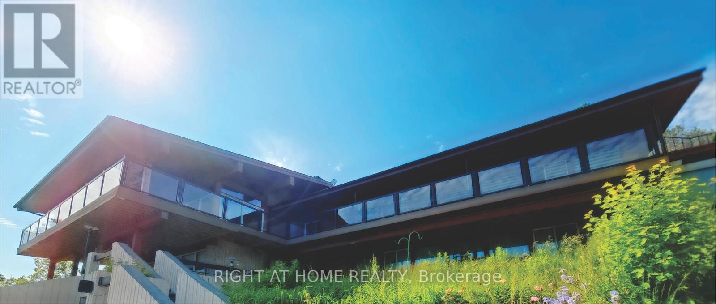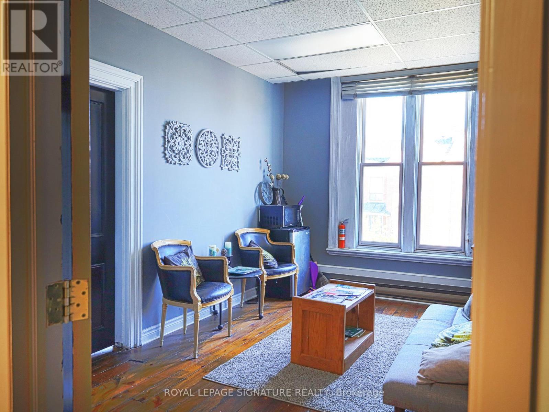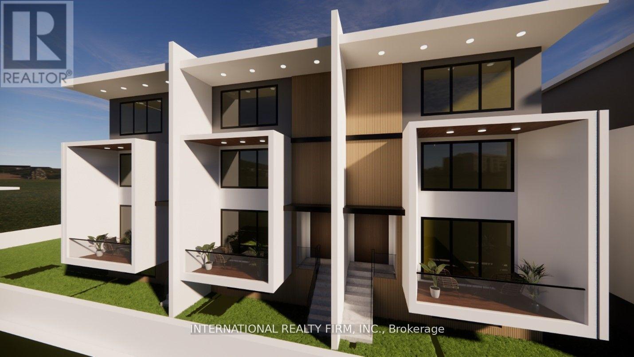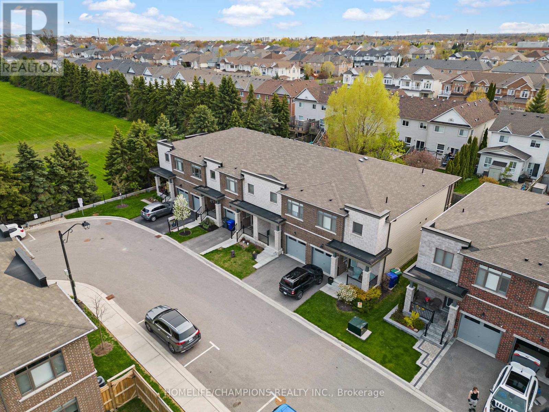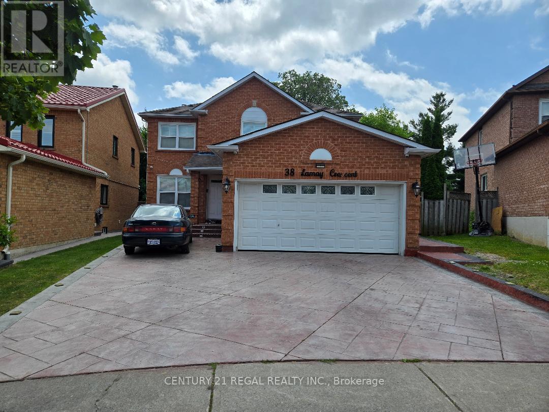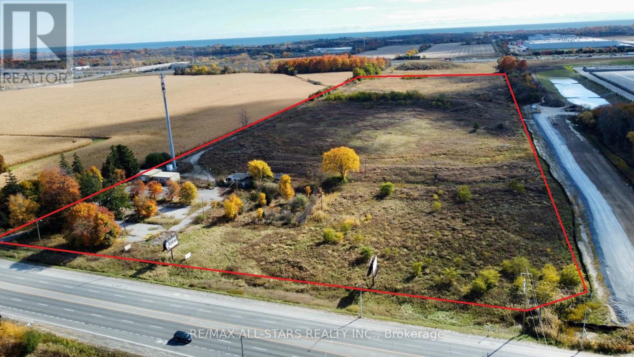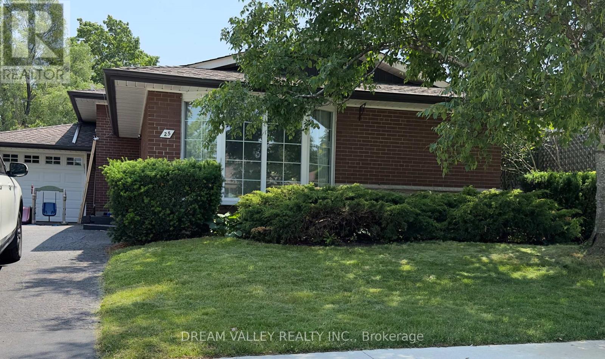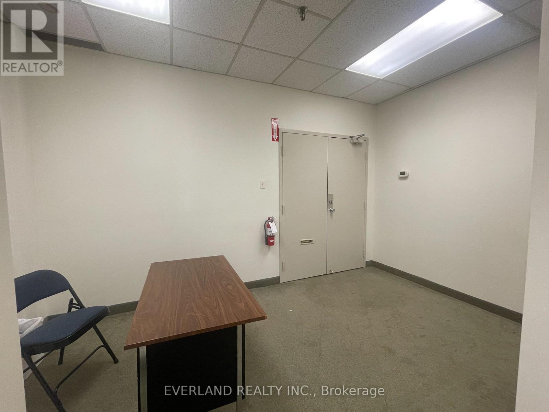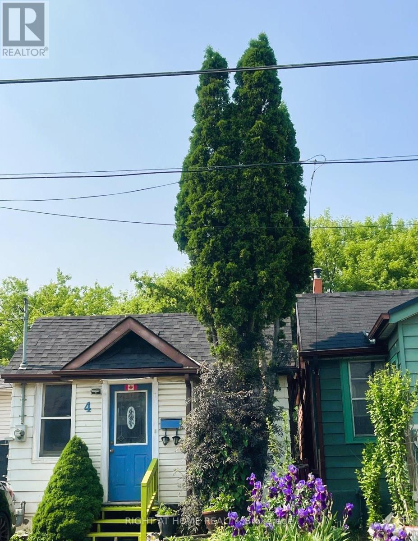1 B - 985 Coxwell Avenue
Toronto, Ontario
Prime East York Lower Level Office Location Perfect For Lawyer / Accountant / Tech Company . 2 Large Rooms First One 13 Ft * 14.5Ft Second 12.5Ft * 14.75 Ft. Kitchenette without appliances And 3 Piece Washroom. Close To LCBO Starbucks, Restaurants. (id:61852)
Royal LePage Urban Realty
51 Devineridge Avenue
Ajax, Ontario
Stunning 4-Bedroom Semi-Detached Home in the Heart of Central East Ajax. Welcome to this beautifully maintained 2,191 sq. ft. semi-detached home located in the desirable Central East Ajax community. Featuring four spacious bedrooms and four modern bathrooms, this home offers exceptional living space for families of all sizes.The exterior boasts an elegant interlock walkway and a rare three-car parking capacity. Inside, youll find hardwood flooring throughout, stylish pot lights, and a bright, open-concept layout. The gourmet kitchen is a chefs dream, equipped with quartz countertops, a decorative backsplash, stainless steel appliances, a center island, premium cabinetry, and a walk-out to a large covered balcony plus an additional balcony for added outdoor enjoyment.The primary suite includes a four-piece ensuite and a walk-in closet, providing a private retreat. Elegant oak stairs with wrought iron railings add a touch of sophistication, while the upper-level laundry room offers added convenience.Natural light floods the family room through large windows, creating a warm and inviting atmosphere. The unfinished basement includes rough-ins for plumbing and electrical, offering great potential for customization.Located in one of Ajax's most sought-after neighborhoods, this home is a perfect blend of style, comfort, and future possibilities. (id:61852)
Right At Home Realty
1a Normandy Boulevard
Toronto, Ontario
Nestled in the heart of the Upper Beaches, this stunning custom renovated 3+1bedroom, 4-bathroom detached home seamlessly blends modern elegance with family-friendly charm. Open-concept layout on the main floor. Living area boasts a coffered ceiling, a large window that floods the space with natural light, and sleek glass railings throughout, adding a touch of sophistication.The chefs dream kitchen is designed for both function and style, featuring custom cabinetry, elegant stone countertops, a center island, and a bright breakfast area with seamless access to expansive deck overlooking backyard. This tranquil outdoor space is perfect for enjoying quiet relaxation. The primary bedroom is a true retreat, complete with a built-in closet and a luxurious 4-piece modern ensuite, offering both comfort and style. The professionally underpinned basement impresses with its 8-foot ceilings, offering a versatile entertainment or recreation area, plus a 1-bedroom suite with a full washroom ideal for extended family or guests. A rough-in for a wet bar adds even more potential for customization.This home provides ample space for growing families, with thoughtful design elements ensuring comfort and style. Renovation includes but not limited Entire building was tore down, structure reinforced by structure engineer instructions and Rebuilt, new: flooring, windows, furnace, A/C, kitchen, Quartz countertops, faucet, appliances, bathroom, insulation, landscaping, deck, pot lights, glass railings, retaining wall, garage door & more! The semi-detached garage at the rear offers parking for 1 car, while the quiet, tree-lined streets of this desirable neighborhood enhance the charm and tranquility of this unique property. Don't miss the opportunity to enjoy luxurious modern living in a coveted community! Steps to parks, TTC, With excellent schools very close to this home, your kids will get a great education in the neighbourhood., Bowmore P.S. (JK-8, French immersion). (id:61852)
Soltanian Real Estate Inc.
6 Wildflower Way
Toronto, Ontario
Luxurious Detached Home in Highland Creek BUILDERS TOP MODEL: The Monarch ModelDiscover refined living in this luxurious detached home nestled on a private road in the highlysought-after Highland Creek neighborhood. The impressive Monarch Model offers 2,697 sq ft ofbeautifully designed space, featuring 5 spacious bedrooms and 5 bathrooms, including a finishedbasementperfect for extended family or guests.Enjoy added functionality with a separate side door entrance, offering potential for a privatesuite or home office.Step inside to find spectacular finishes throughout: soaring 9' ceilings, oak hardwood floorson the main level, and pot lights that illuminate the elegant great room complete with a cozygas fireplace. The gourmet kitchen is a chefs dream, featuring granite countertops and qualitycabinetry.An elegant oak staircase with stylish iron pickets adds a sophisticated touch, guiding you tothe upper level where comfort meets craftsmanship.Dont miss this rare opportunity to own a premium home in one of Scarborough's most coveted communities. (id:61852)
Century 21 Atria Realty Inc.
538 Wilson Rd Road S
Oshawa, Ontario
Attention First Time Home Buyers and Investors! Welcome to 538 Wilson Rd S an ideal and a turnkey detached bungalow sitting on a deep 40 x 120 ft lot in Oshawa, located around Central and Donevan neighborhood has undergone massive renovation. This 3+2-bedroom home is move-in ready with upgrades: Beautifully designed stained staircase (slight finish wear) with sensor lighting, fresh paint, elegant wainscoting, Laminate flooring on main floor (2024), durable vinyl flooring and water-resistant bathroom vinyl (2022) in the basement, the kitchen shines with new quartz countertops, water-resistant HDF cabinets, luxury faucet, range hood, backsplash, and LED lighting. Recently upgrades include, roof shingles (2023), new furnace, attic insulation, and thermostat (2022) and 4 new windows (2024). Enjoy smart touches like remote-controlled lights, a doorbell camera, and solar deck lighting. The freshly painted exterior, revitalized porch, and deck adds great curb appeal. The huge deck in the backyard is ideal to host friends and families and celebrate life. Basement has 2 bedrooms and 1 bath, offering potential to make a separate rentable unit and leverage potential rent upto $1600/month. Located minutes from Hwy 401 and just 1.5 km to the upcoming GO station, this home blends comfort, convenience, and long-term value. This is a must-see great deal and won't last long! (id:61852)
Exp Realty
1315 Apollo Street
Oshawa, Ontario
Welcome To This Beautiful 3 Years Old 4-Bedroom Detached Home, nestled In the Desirable Eastdale Oshawa Community. From The Moment You Step Into The Grand Foyer, You'll Be Captivated By The Elegance And Charm Of This Home. The Family Room Boasts Open Concept And A Large Window That Fills The Space With Natural Light, Creating The Perfect Setting For Entertaining. Relax In The Spacious Family Room With A Cozy Gas Fireplace Overlooking The Backyard. The Eat-In Kitchen Is A Chef's Delight With Stainless Steel Appliances, Centre Island, And A Walkout To An Extended Yard With Steps Leading To The Backyard Perfect For Outdoor Gatherings Both Intimate And Large. Upstairs, You'll Find Generously Sized Bedrooms, Including The Primary Bedroom With Walk-In Closet, A Spa-Like 5-Piece Ensuite Featuring A Tub And Shower. The Second Bedroom Includes Its Own Larger Closets, The 3rd Bedroom Includes Its Own Larger Closet Very Larger Overlooking Window, The 4th Bedroom Includes Overlooking Window In The Front Side Of The House. The Backyard Features open large space For Your Gardening Aspirations, And Plenty Of Space For Outdoor Activities. The Unfinished Basement is an Easy To Convert To 2 Bedroom Basement For Potential Rental Income With Cold Room! This Space Is Awaiting Your Personal Touch To Finish Your Own Desire. 1315 Apollo St Is In A Prime Location Offering A Perfect Balance Of Suburban Charm And Urban Convenience. With Easy Access To Major Highways, Just Minutes To Hwy 401, The Oshawa GO Station, Top-Rated Schools, Parks, And The Oshawa Centre, It's Ideal For Families And Professionals. (id:61852)
RE/MAX Excellence Real Estate
102 - 92 Church Street S
Ajax, Ontario
Permitted for professional office or personal service use, this exceptional main-floor suite boasts breathtaking ravine vistas and a thoughtfully designed, highly functional layout. Featuring six private offices, an elegant reception area, and a spacious storage room, the space seamlessly blends sophistication with practicality. Ample outdoor parking and direct ground-level access provide unparalleled convenience for both clients and staff. (id:61852)
Cppi Realty Inc.
190 Harwood Avenue S
Ajax, Ontario
Indulge in the ultimate flexible workspace experience in the thriving heart of Ajax with this sophisticated "HOT DESK" offering. Set within a newly renovated, contemporary main-floor space, this open-concept environment features soaring ceilings, expansive 15-ft windows that bathe the area in natural light, sleek modern desks, café-style booths, a chic lounge, and a refined kitchenette. Designed for both style and function, the membership includes professional mail handling, front desk reception, secure enterprise-grade internet, complimentary beverages, and meeting room credits. With abundant outdoor parking and seamless access to Highway 401 and the Ajax GO Station, convenience meets elegance in this premier coworking destination. (id:61852)
Cppi Realty Inc.
217 Waverly Street N
Oshawa, Ontario
This spacious corner all brick house nestled in a prime sought after McLaughlin Community, this double garage property comes with practical layout, main floor offers good size living room , family room and an office room, around 2100sqft above the ground, Newly upgraded kitchen, ceramic floors, powder room and laundry room, Pie shape corner lot offers huge space for driveway parking and the potential dream backyard; 4 spacious bedrooms upstairs with two 4pc washroom, Fully Finished basement adds extra living space, you'll discover convenient features like main floor laundry, garage with side door access., is conveniently surrounded by parks, shops, restaurants, schools, public transit and so much more. Look no further! (id:61852)
Smart Sold Realty
201b - 103b Old Kingston Road
Ajax, Ontario
Gross Lease For Classic Pickering Village Business Corridor Office Space Lease. Awaiting A New Business Owner To Make It Their Own. Charming Unit With Partial Exposed Brick Wall And Open Views of Historic Kingston Rd. The Building Is Becoming A More Prominent Destination For High End Businesses And It Has Been Tremendously Upgraded, Featuring Secure Entry, And New Windows And Doors. Free Parking On South And North Side Of Building For Visitors & Tenants. Private Access From Old Kingston Rd. To An Exclusive Space With Only Few Tenants On The Same Floor. (id:61852)
Royal LePage Signature Realty
8318 Maynard Road
Clarington, Ontario
NEW PRICE REDUCTION! Exceptionally Rare Opportunity.Welcome to one of the largest estate properties just 1 hour from Toronto: a spacious 7,000 sq. ft. + 2,000 sq. ft. hilltop home nestled on approximately 196 acres, with the option to acquire an adjacent 193-acre lot for a combined total of nearly 390 acres. Located at the end of Hwy 407, this private retreat offers breathtaking views, 7+ km of private trails, a natural spring, pond, pool, and mature walnut and fruit trees.Ideal for multi-generational living or a hobby farm, the residence features 6 bedrooms, multiple kitchens, 6 bathrooms, and flexible space with the potential to create up to four self-contained units or operate as a bed and breakfast. The second optional lot, located at 4006 Clarke Concession Road 8 (adjacent to this property), may offer the opportunity to build a second mansion.This exceptional estate also includes ample space for potential future amenities such as a golf range, tennis court, etc. An incredible sanctuary for nature lovers, investors, and visionaries alike. The property is currently generating income. The seller may consider a VTB to help with financing. ** This is a linked property.** (id:61852)
Right At Home Realty
201a - 103b Old Kingston Road
Ajax, Ontario
All Inclusive Gross Rent For Classic Pickering Village Business Corridor Office Space Lease. Awaiting A New Business Owner To Make It Their Own. Charming Unit With Fireplace And Open Views of Historic Kingston Rd. The Building Is Becoming A More Prominent Destination For High End Businesses And It Has Been Tremendously Upgraded, Featuring Secure Entry, And New Windows And Doors. Free Parking On South And North Side Of Building For Visitors & Tenants. Private Access From Old Kingston Rd. To An Exclusive Space With Only Few Tenants On The Same Floor. (id:61852)
Royal LePage Signature Realty
1151 Conlin Road E
Oshawa, Ontario
Excellent opportunity in booming North Oshawa in close proximity to UoIT, Durham college and Hwy 407 and numerous other amenities. Approximately 1 acre near the intersection of Harmony and Conlin Rd. Medium Density II designation allows development of stacked condo townhouses. Pre-consultation correspondence with the city and draft proposals to develop 36 stacked townhome units are available upon request. Tenanted house on property to help with mortgage and carrying costs. (id:61852)
International Realty Firm
38 Longshore Way
Whitby, Ontario
Welcome To 38 Longshore Way! A Modern Open Concept 3 Bedroom Townhome With A Large Media/Family Room & Brand New Finished Basement! This Home Has Many Beautiful Finishes Including 9 Ft. Ceilings, A Gorgeous Modern Kitchen With Granite Countertop, Black S/S Appliances, Large Breakfast Bar, Tiled Backsplash, Oak Staircase W/ Metal Pickets And Laminate Flooring Throughout Main Floor/Upstairs Hallway/Media Room & Much More! The Master Bedroom Has Walk-In Closet With B/I Organizers & Features A 4Pc Ensuite With Frameless Glass Shower & Soaker Tub! Media Room Is Perfect For Working From Home! This Is One Of The Few Units In This Quiet Complex With A Large Deep Lot Creating A Spacious Private Backyard! Great For Entertaining Guests Or Relaxation! This Home Is Steps Away From Many Amenities Such As Shops, Parks, Schools, Marina, Waterfront Trails & The Whitby Go Station! Mins To 401/412! Its A Rare Opportunity To Live By The Lake In This Desirable & Prestigious Family Friendly Neighborhood Of Whitby Shores! A Must See!!! (id:61852)
Homelife/champions Realty Inc.
Basement - 38 Lamay Crescent
Toronto, Ontario
New Huge Bright And Spacious 2 Bedroom Basement With Seperate Side Entrance, Modern Kitchen With Quartz Countertops and Backsplash, Located in a geat neighborhood, Steps to TTC, Parks, Place of Worship, Schools, University of Toronto Scarborough, Centennial College, 401, Shopping Mall and No Pets, No smoking. Tenant will be responsible for 33% of utilities, including water, gas, hydro, and hot water tank rental. (id:61852)
Century 21 Regal Realty Inc.
639 Kingston Road
Ajax, Ontario
Excellent opportunity to own 34.8 acres in Ajax. Good frontage/exposure on Kingston Rd E and located only minutes away from Hwy 401. Lots of new development in the direct area and just down the road from Ajax Downs Racetrack/Casino. The property contains older buildings in As Is Shape. (id:61852)
RE/MAX All-Stars Realty Inc.
Basement - 25 Amarillo Drive
Toronto, Ontario
Prime location! Steps from St. Nicholas Catholic School and a 3-minute walk to the bus stop. Close to Eglinton GO Station. Features high ceilings, a separate entrance, and a fully private unit with 3 bedrooms, a full kitchen, and a washroom. Tenants to pay 35% of all utilities, including hydro, gas, and water. (id:61852)
Dream Valley Realty Inc.
204 - 3447 Kennedy Road
Toronto, Ontario
Discover the perfect space to grow your practice or healthcare business in this state-of-the-art medical building, strategically located in a high-traffic area with excellent visibility and accessibility. This versatile property is designed to meet the needs of a wide range of medical and wellness services, offering a turnkey solution for physicians, specialists, therapists, and other healthcare providers. Ideal ForPrimary care physiciansSpecialists (e.g., dermatologists, cardiologists, orthopedists)Dental and oral health practicesPhysical therapy and rehabilitation centers Mental health and counseling servicesDiagnostic imaging and laboratory servicesChiropractors, acupuncturists, and alternative medicine providersMedical spas and wellness centers Convenient Office Space Located On Kennedy Rd South Of Steeles. 2nd Floor Office, 2 Rooms with Sinks & Plumbing in place. With Restaurant & Pharmacy In The Lobby. Elevator In Building. Suitable For Medical Use, Dentistry, Office, Educational & Training Facility Uses. (id:61852)
Everland Realty Inc.
4 Lucy Avenue
Toronto, Ontario
Amazing location, within walking distance to the Victoria Park Subway Station, Dentonia Park/ Golf Course/ Tennis Club, Shoppers World Danforth, Loblaws, Starbucks, Restaurants, Danforth shopping, etc! A Little detached house with 3 bedrooms, 1 bathroom and Eat-In Kitchen with stainless steel appliances, on a 22 ft width by 100 ft depth lot with a blank palate for you to renovate or design/rebuild the home of your dreams! First Time home buyers or builders, come and see the space to reimagine/renovate it as a space to live in! Deep backyard for you to create a zen space to relax. (id:61852)
Right At Home Realty
32 Linden Avenue
Toronto, Ontario
An exceptional opportunity awaits at this prime location!! Close To Warden And Kennedy Subway, Go Station. School At the Back Of House. The finished basement has above-grade windows for great natural light, includes a separate entrance, and is great for income potential. Renovated Solid Brick Bungalow. Brand New Upper And Lower Washrooms. , walk-out deck from the main floor, and plenty of natural light throughout the home. Modern look & feel throughout with wainscotting Deck. High-Efficiency Furnace, Pot Light, S/S Appliances, Quartz Countertop, And Many More New. Newer Kitchen, Hardwood And Ceramic Floors, Close To All Amenities. Lots Of Natural Light. Won't Last Long. Must See. Not Included: Stuff In Backyard Shed. Don't Miss It. Broker Rmks: No Representation & Warrant To Bsmt Apartment. Buyer & B/A To Verify All Measurements & Tax. L/A Related To Seller. Pls Attach Sch B1 + Form 801 + Disclosure W/ Offers. (id:61852)
Exp Realty
755 Oklahoma Drive
Pickering, Ontario
Attention Builders and Investors: In the Heart of Pickering! Located just minutes from Frenchman's Bay West Park, with easy access to major highways and downtown Toronto. This proposed development spans 49,933.73 sq. ft. on 1.146 acres of prime land, with potential for residential or commercial use. This lot comes with draft plan approval for 27 standard townhouse units. The new owner has the opportunity to redesign the layout, including options like back-to-back townhomes, to potentially increase the total number of units. The property is currently leased to two tenants, a church and a daycare, generating a total annual rental income of $312,000. Both tenants are open to staying but have signed termination clauses, offering flexibility for future development. This site offers an exceptional opportunity for investors or developers. (id:61852)
Hc Realty Group Inc.
1702 Bayly Street
Pickering, Ontario
Exceptional 4.31-acre land development opportunity for sale at the highly visible and accessible intersection of Bayly Street and Brock Road. This prime exposure site is strategically located near the Highway #401 interchange, Pickering Casino Resort, Pickering GO Station, and major shopping centres, ensuring significant traffic flow within a vast population of residential and commercial-type uses. The property includes several ingress/egress points along with a flexible zoning, permitting a wide range of employment-type uses, making it an ideal development opportunity for your next venture. (id:61852)
Creiland Consultants Realty Inc.
2629 Trulls Road
Clarington, Ontario
Re-Development Opportunity. Currently zoned for Towns, Stacked, 4 to 6 Floors, Senior's Lifestyle, Mixed Used. Close to Train (Future), 401, 418, Schools and New Shopping Centre. Town i n Favor of More. Part of a 2.23 Acre Re-Development Opportunity Sold Together. (id:61852)
Royal LePage Connect Realty
205 - 100 Cowdray Court
Toronto, Ontario
**Leasing Incentives for a new 5 Year Term** Some conditions apply; speak with Listing Broker. Bright South-West corner suite in a clean and well maintained professional building. Move in ready with a kitchenette. Convenient location with ample surface parking, easy access to Hwy 401 & public transit. (id:61852)
Hc Realty Group Inc.
