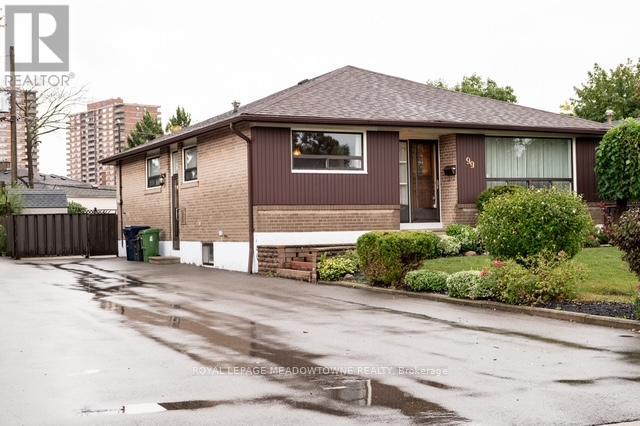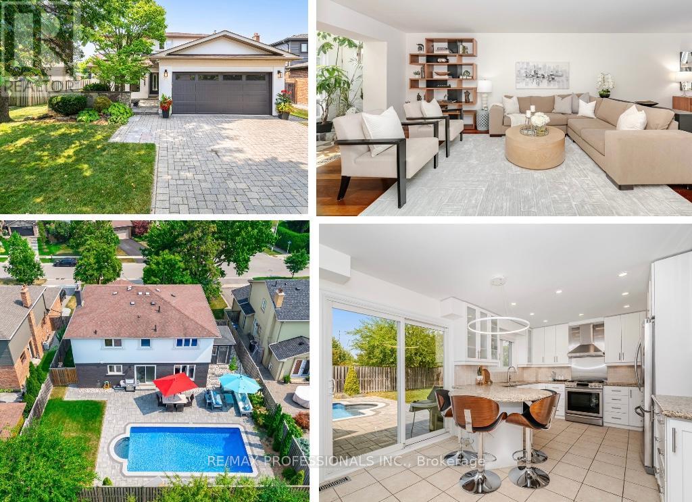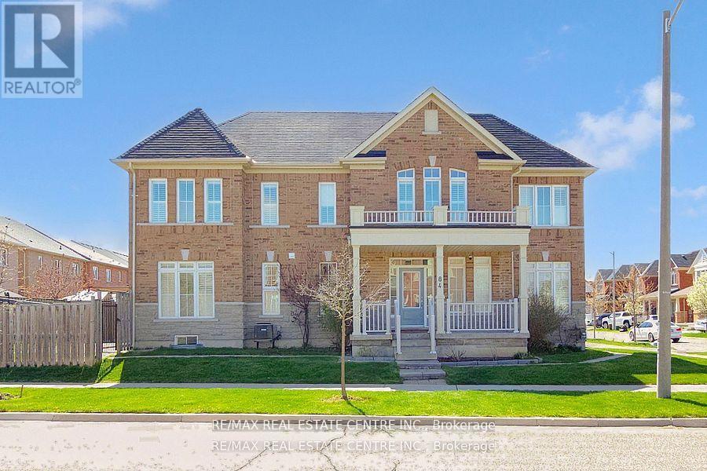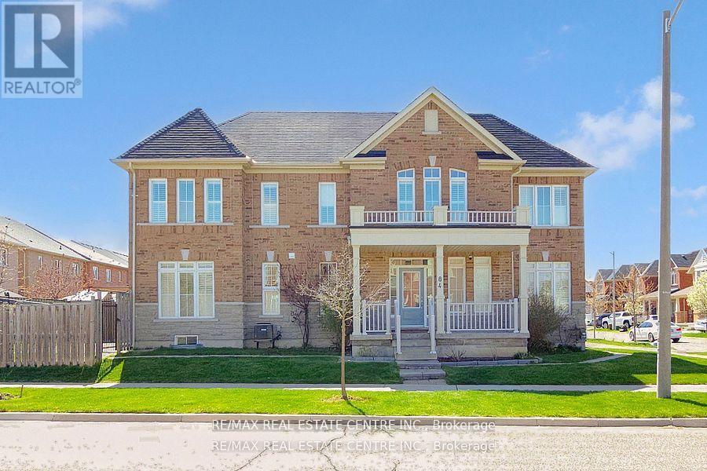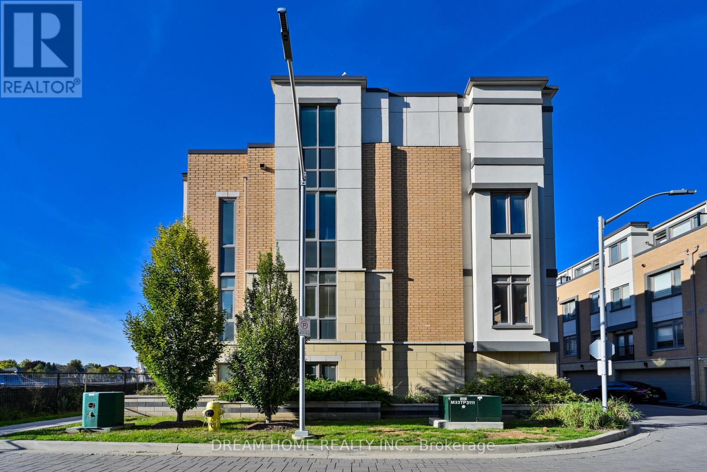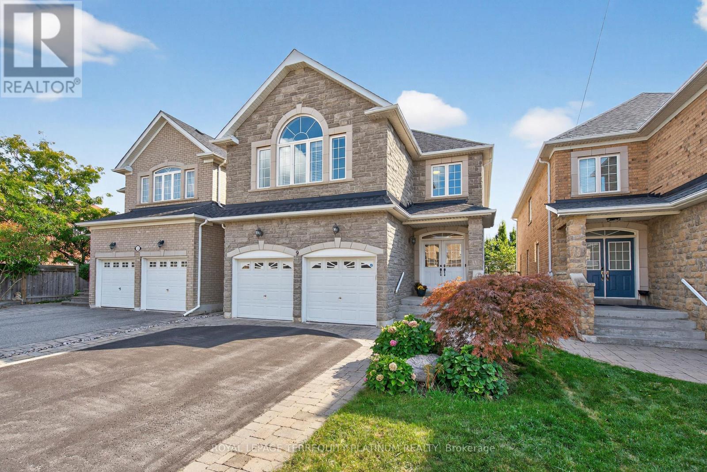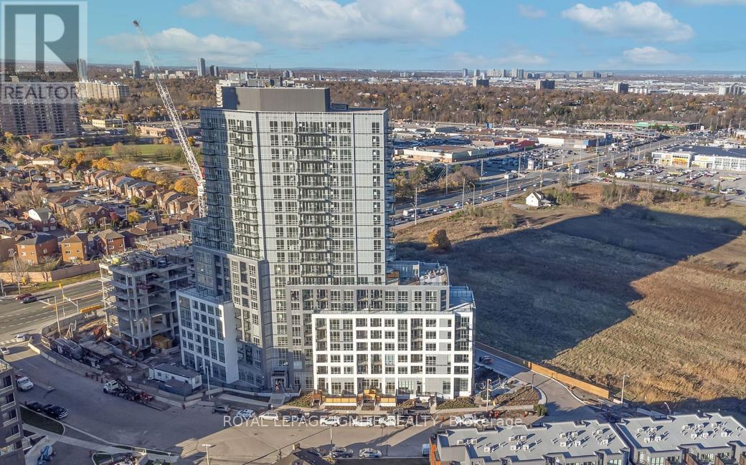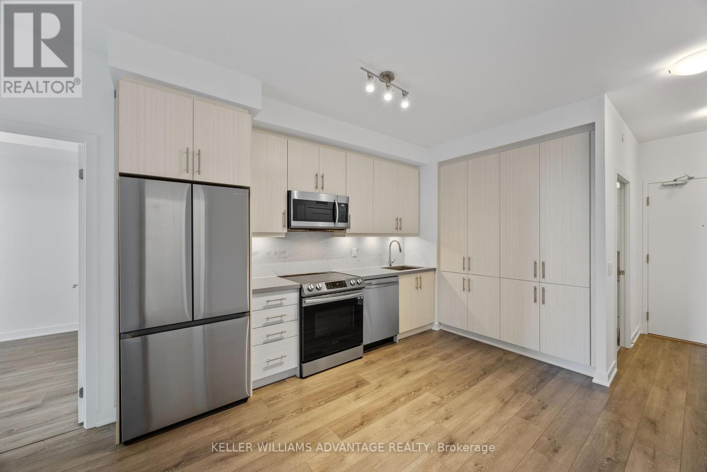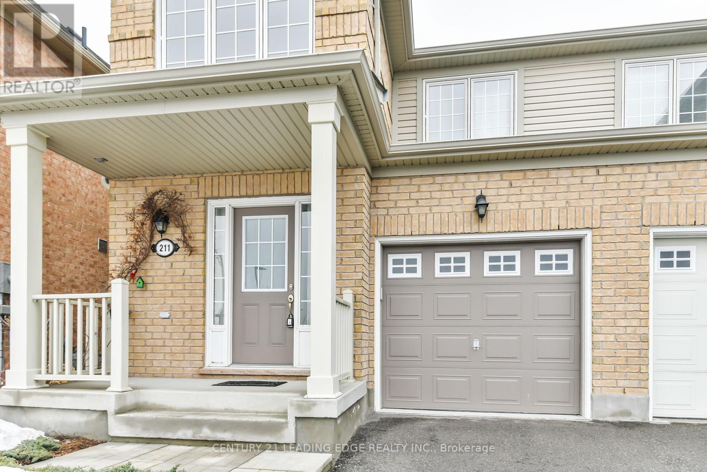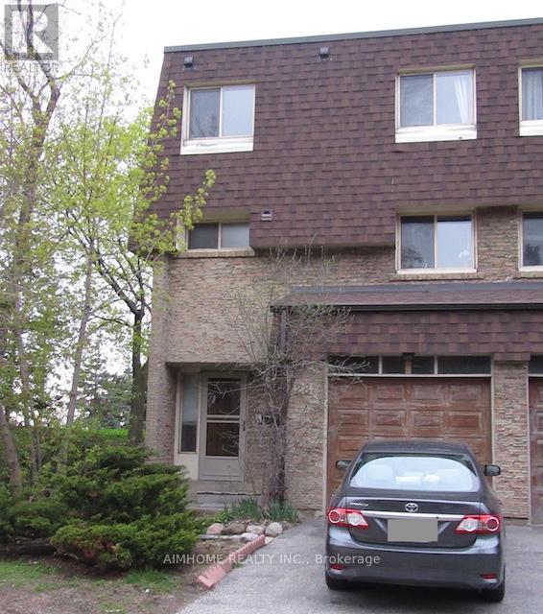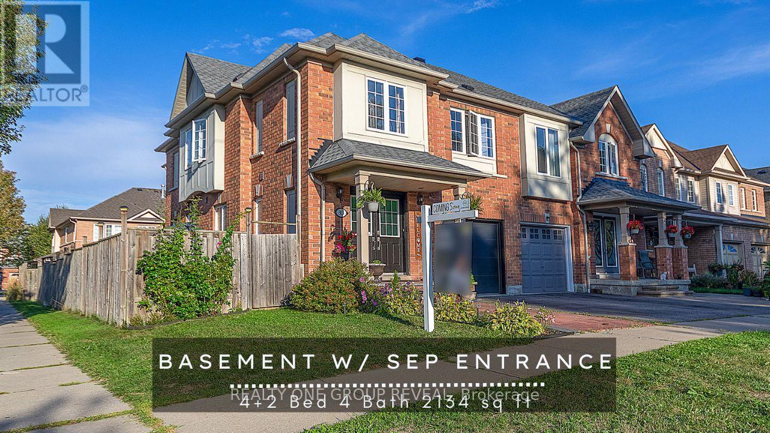99 Silverstone Drive
Toronto, Ontario
Welcome to a rare 4 bedroom Bungalow with all bedrooms on the main floor. This home has stunning hardwood floors, barely touched in the last 6 decades. A solidly built home with a high basement and a private driveway. The driveway can be divided with a fence as in other properties in the area. This wonderful home needs updating, but any money spent will be to the benefit of the buyer. This home was lovingly maintained for years with a oversized yard with shed. Schools are a short walk away. Shopping, public transit and highways are only a few minutes away. Though the basement is unfinished, it's high and dry and has a separate entrance affording the opportunity to build an in-law suite, or simply double your already generous living space. Hard to find fault in this home and the pricing is superb for a fully detached all brick home with the roof replaced in 2022 and the furnace and A/C replaced in 2017. All windows have been updated from the original. (id:61852)
Royal LePage Meadowtowne Realty
2357 Kenbarb Road
Mississauga, Ontario
Welcome to 2357 Kenbarb Road in Gorgeous Gordon Woods Neighbourhood on Tree-Lined Street! This Property Features A Stunning Salt Water Inground Pool Great for Entertaining & Your Enjoyment! This Elegant 2 Storey Home Is Situated On A Pristine Premium Fully Fenced 60' x 125' Lot Backing Onto Serene Green Space With Over 4,000 Sq. Ft of Luxury Living Space. 4+1 Principle Size Bedrooms, 4 Renovated Bathrooms, Open Concept Solarium, Living Rm, Dining Rm & Kitchen. Bright White Sun-Filled Kitchen With Breakfast Bar, Stainless Steel Appliances, Granite Countertops, Stone Backsplash, Walkout to Inground Pool & Inviting Outdoor Living Space. Cozy Main Floor Family Room with Fireplace & Renovated Main Floor Laundry. Finished Basement With 5th Bedroom, Semi-Ensuite Bathroom, Rec.Rm./Games Room & Gym ideal For A Teenager, Guests, In-laws Or For A Nanny Suite. Additional Highlights Include Pool Equipment, Freshly Painted & Thermostat In 2025, Pool & Landscaping & Primary Ensuite Bath in 2019, Jatoba Hardwood Floors, CVAC, Pool Shed, Gas BBQ Hookup, Interlock Driveway & Thoughtful Updates Throughout The Home. Conveniently Located Close to Beautiful Parks, Excellent Schools, Trillium Hospital, Cooksville Go and QEW. This Beautifully Updated Home Offers The Perfect Blend of Style, Comfort & Luxury Ready For You To Move In & Start Making Memories - Dont Miss Your Chance To Call It Yours! (id:61852)
RE/MAX Professionals Inc.
84 Betony Drive
Richmond Hill, Ontario
Discover this immaculately kept, executive-style linked 4+1 bedroom, 4-bath residence-east-facing and roughly 2800 sq. ft. of bright inviting living space. Nestled in a peaceful Oak Ridges pocket of Richmond Hill and free-standing apart from neighbors except at the garage, it balances exclusivity with refinement. The grand double-door entrance opens to an open-concept main floor with 9-ft. ceilings, a spacious family room with a gas fireplace, a formal dining area, and an upgraded eat-in kitchen. The kitchen features granite countertops and backsplash, new stainless steel appliances, and a generous breakfast area. A walk-out to the interlock patio set amidst mature landscaping completes this level. Throughout the home you'll find hardwood floors, pot lights and solid oak staircases-each a mark of fine craftsmanship. The large master suite includes a walk-in closet and a spa-like ensuite with soaker tub and glass-enclosed shower. Three more generously sized bedrooms (each with large windows and California shutters) provide comfort and peace. The 2nd-floor laundry room includes new stainless steel washer and dryer. The professionally finished basement provides a vast recreation room, a fifth bedroom and a full bath-perfect for guests, fitness or a private retreat. Outside, the beautifully landscaped backyard offers a peaceful space for outdoor enjoyment. Located within walking distance to top public and Catholic schools, King City Secondary and French immersion programs, this home is ideal for families. Nearby parks, trails, and recreational amenities further elevate its appeal. Close to all amenities, shopping, transit and GO station, this exceptional home combines sophistication, comfort, and convenience. Don't miss your chance-make it yours! (id:61852)
RE/MAX Real Estate Centre Inc.
84 Betony Drive
Richmond Hill, Ontario
Discover this immaculately kept, executive-style linked 4+1 bedroom, 4-bath residence-east-facing and roughly 2800 sq. ft. of bright inviting living space. Nestled in a peaceful Oak Ridges pocket of Richmond Hill and free-standing apart from neighbors except at the garage, it balances exclusivity with refinement. The grand double-door entrance opens to an open-concept main floor with 9-ft. ceilings, a spacious family room with a gas fireplace, a formal dining area, and an upgraded eat-in kitchen. The kitchen features granite countertops and backsplash, new stainless steel appliances, and a generous breakfast area. A walk-out to the interlock patio set amidst mature landscaping completes this level. Throughout the home you'll find hardwood floors, pot lights and solid oak staircases-each a mark of fine craftsmanship. The large master suite includes a walk-in closet and a spa-like ensuite with soaker tub and glass-enclosed shower. Three more generously sized bedrooms (each with large windows and California shutters) provide comfort and peace. The 2nd-floor laundry room includes new stainless steel washer and dryer. The professionally finished basement provides a vast recreation room, a fifth bedroom and a full bath-perfect for guests, fitness or a private retreat. Outside, the beautifully landscaped backyard offers a peaceful space for outdoor enjoyment. Located within walking distance to top public and Catholic schools, King City Secondary and French immersion programs, this home is ideal for families. Nearby parks, trails, and recreational amenities further elevate its appeal. Close to all amenities, shopping, transit and GO station, this exceptional home combines sophistication, comfort, and convenience. Don't miss your chance-make it yours! (id:61852)
RE/MAX Real Estate Centre Inc.
40 Teasel Way
Markham, Ontario
Luxurious 2450 Sq.Ft Freehold Corner Townhouse In Prime Downtown Markham! Features A Private Elevator From Basement To Top Floor, Rarely Available. 3 Bedrooms Each With Ensuite Baths, Oversized Primary With Huge Walk-In Closet & Walk-Out Terrace and private balcony, Plus Extra Study Room. Never Rented, Owner Occupied And Immaculately Maintained. Bright & Spacious With 9 Ft Ceilings On 3 Levels, Hardwood Floors, Pot Lights throughout. Modern Kitchen With Breakfast Counter. Walking Distance To Whole Foods Market, Restaurants, Banks, Entertainment. Minutes To Hwy 404/407, York University (Markham Campus) & Cineplex Theatre. Located In Top School Zone Unionville High School. (id:61852)
Dream Home Realty Inc.
9 Maraca Drive
Richmond Hill, Ontario
Look No Further! Perfectly situated on a quiet, low-traffic street, this residence showcases Citadel Charcoal Stonework, creating timeless curb appeal and an elegant first impression. Offering 2,580 sqft above grade plus over 1,000 sqft finished basement, which features a surround-sound system for movie nights, generous space for workout & hosting, a convenient wet bar & cabinet storage, and a guest bedroom for visitors. Forward-thinking upgrades include two EV charging outlets in the garage and hard wired network connectivity in every room, a must-have for professionals, students, and gamers alike. The 9 ft ceiling main floor highlights crown moulding, a recessed ceiling dining room, solid wood cabinetry, a kitchen island with breakfast bar, quartz counters and backsplash, and a striking art-deco style fireplace that adds warmth and character. Upstairs, four bedrooms and three bathrooms include two primary suites with spacious closets, while each bathroom is equipped with an electrical outlet beside the toilet for convenient bidet installation. Smooth Ceiling Throughout! The sun-filled, south-facing backyard is a private retreat framed by European hornbeam trees, custom pergolas, and a deck large enough for an eight-seat dining set and lounge. Interlock walkways, a wood shed, and low-maintenance flower beds complete the outdoor space. Within short walking distance to two elementary schools, Richmond Green Park, and community sports facilities, this home offers both lifestyle and convenience. Hwy 404 and major retailers including Costco, Home Depot, Staples, and grocery stores are only minutes away. With upscale finishes, abundant space, and technology upgrades, it delivers exceptional living in one of Richmond Hills most sought-after neighborhoods. (id:61852)
Royal LePage Terrequity Platinum Realty
807 - 225 Malta Avenue
Brampton, Ontario
Welcome to this stunning, sun-filled 1-bedroom, 1-bathroom 1 year new apartment located in the sought-after Stella Condos in the heart of Brampton. This modern open-concept unit features a sleek kitchen with S/S brand new appliances, stylish cabinetry, granite counter & a spacious balcony that, along with large floor to ceiling windows, floods the space with natural light. Elegance wood floors throughout. In-suite laundry and1 parking spot, locker and added bonus of Wi-Fi included! Perfectly situated next to Shoppers World Mall, easy access to groceries, amenities (id:61852)
Royal LePage Ignite Realty
605 - 95 Oneida Crescent
Richmond Hill, Ontario
*** VACANT And READY TO MOVE IN *** Executive 2-Bedroom 2-Washrooms With Parking & Locker In The Majestic 'Era 2 Condominiums' In South Richmond Hill School Districts! This Amazing Unit Features: 9 Foot Smooth Ceilings In Principal Rooms, 5-1/2" Wide Plank Flooring Throughout (No Carpet), Ultra Modern Kitchen Features S/S Appliances, Quarts Counter Tops, Glass Tile Back Splash, Large Master En-suite Washroom With Tall Shower Glass And Walk-In-Closet! Part Of Pemberton's Master-Planned Community At Yonge Street And Highway 7, This Locale Provides Quick Access to Langstaff GO TRAIN And GO Buses, York Region Public Transit, VIVA Buses, Highway 7/407/404/DVP, Hillcrest Mall, Home Depot, Walmart, And More! ! A Must Not Miss! [No Pets Or Smoking Of Any Kind, Please] (id:61852)
Keller Williams Advantage Realty
211 Weldon Road
Whitchurch-Stouffville, Ontario
Excellent condition, meticulously clean, light-filled, fully equipped semi-detached home. Perfect central location close to Main Street and Downtown Stouffville with all the amenities, shopping, and entertainment you could ever want, back yard with Beautiful views of open green space. Hardwood floors throughout, oak staircase, Walk-in master closet. Fully equipped with appliances, Garage Access From Home. schools nearby, public transit, close to HWY 404 to Toronto, HWY 407 and 48, and near GO Train station to downtown Toronto. (id:61852)
Century 21 Leading Edge Realty Inc.
2623 - 68 Corporate Drive
Toronto, Ontario
Welcome To Sophisticated City Living In This Affordable & Spacious 1 Bedroom, 1 Bath, 1 Parking TRIDEL Condominium Located In Unbeatable Central Scarborough Location. Enjoy Open Concept Living With A Generously Sized Bedroom Complete With Ample Closet Space. Super Practical Layout Featuring Modern Upgrades And Finishes. If You're Still Unsure, Take One Look At The Gorgeous, Breathtaking Panoramic View-- SOLD! Now That You Decided On This Unit, Time To Get Excited About The Resort-Style Amenities Including Indoor/Outdoor Pool, Gym, Tennis, Badminton & Squash Courts, Ping Pong, Party Room, Bowling Alley, Sauna, BBQ & Picnic Area, Library, Billiards, Outdoor Parkette, Whirlpool, Movie Nights & Social Events, 24Hr Gated Security And More! Since You're Moving Into This Unit Soon, Now Is A Good Time To Get To Know Your Neighbours Better. Strategically Located Near Scarborough Town Centre, YMCA, Supermarkets, Schools, Parks, Shops, Services & Restaurants! Close to TTC, GO Transit, Future Subway, HWY 401 & Everything U Need! And The Cherry On Top Of Your Awesome Choice, Super Low Maintenance Fee Which Includes All Utilities (Heat, Hydro, Water) In This Well-Managed, Luxurious Condo. You Have Great Taste! Congrats On Finding Your New Home. (id:61852)
Century 21 Green Realty Inc.
28 - 15 Huntingwood Drive
Toronto, Ontario
End Unit Like A Semi In Highly Desirable Area, Renovated Kit. And Bathroom. Spacious And Bright 3Brs +1br 4 Washrooms Unit Well-Managed Complex. Skylight At Stairwell. Steps To Ttc, Subway, Supermarket. Close To Hwy 401/404, Library, Fairview Mall, Schools. Fully Fenced Backyard. water is included. EVERYTHING to be Verified. (id:61852)
Aimhome Realty Inc.
303 Porte Road
Ajax, Ontario
Welcome Home, to a beautifully maintained 4-bedroom semi-detached in sought-after South Ajax. Freshly painted throughout and designed for comfort and functionality, this home blends modern style with income potential. The main floor features an open, inviting layout with pot lights throughout, a modern kitchen with ample cabinetry and counter space, and bright living and dining areas perfect for family gatherings. Upstairs, discover a spacious primary retreat and three additional bedrooms that easily adapt for guests, fitness area or a home office. The finished basement offers a separate entrance, second kitchen, and private laundry making it perfect for an in-law suite, rental income, or multi-generational living. Step outside to a large, well-tended backyard ideal for entertaining or quiet evenings, complete with a fully built storage shed for tools and seasonal items. Situated on a premium corner lot, this home enjoys extra outdoor space and curb appeal, all within minutes of schools, parks, shops, GO Transit, and Ajax's beautiful waterfront trails. (id:61852)
Realty One Group Reveal
