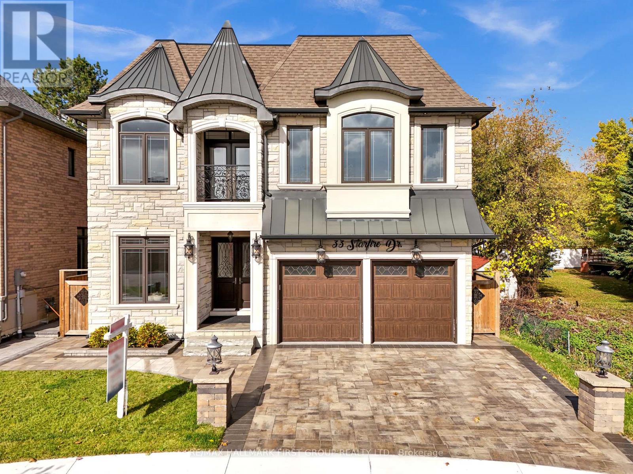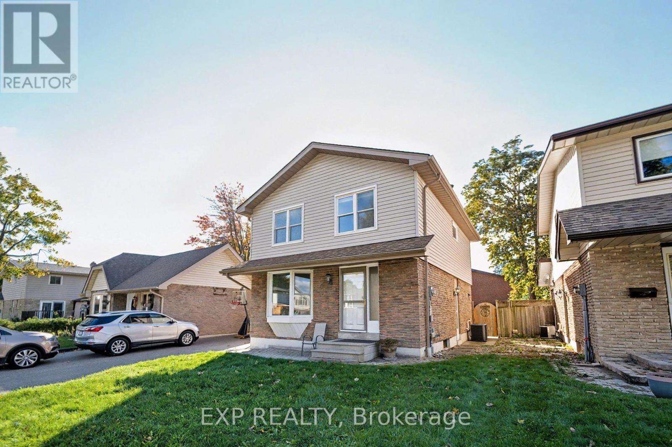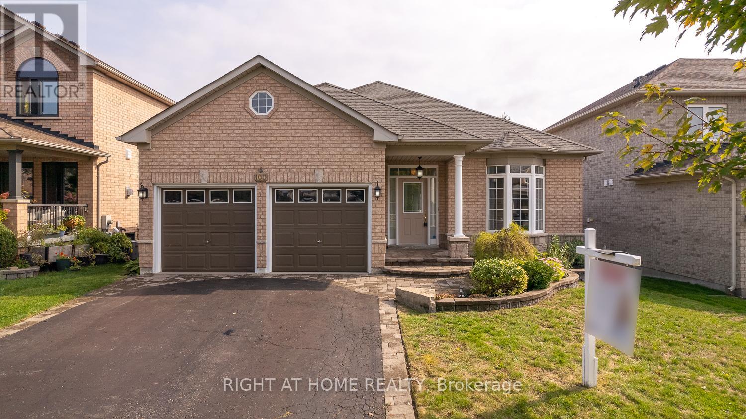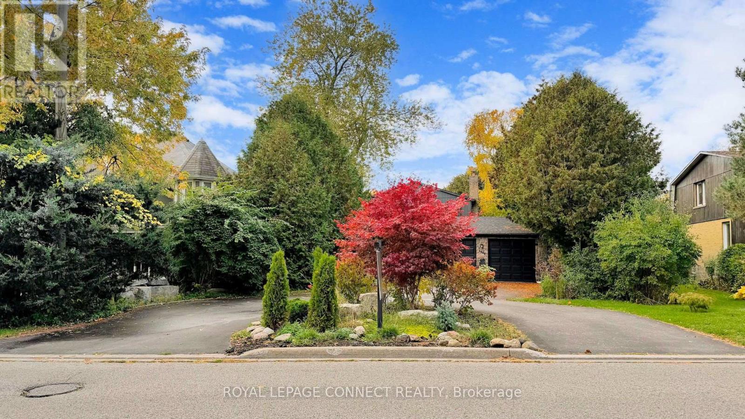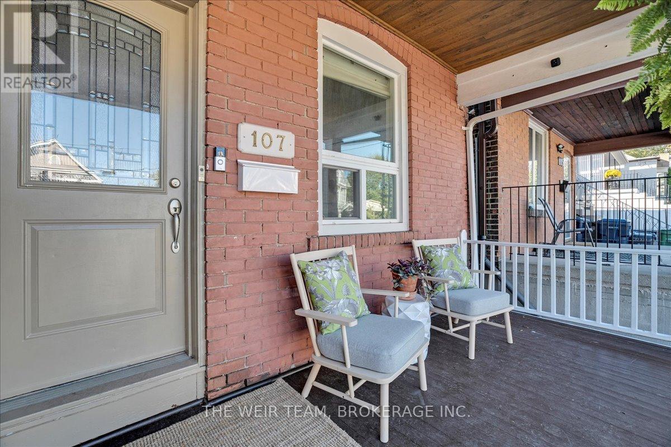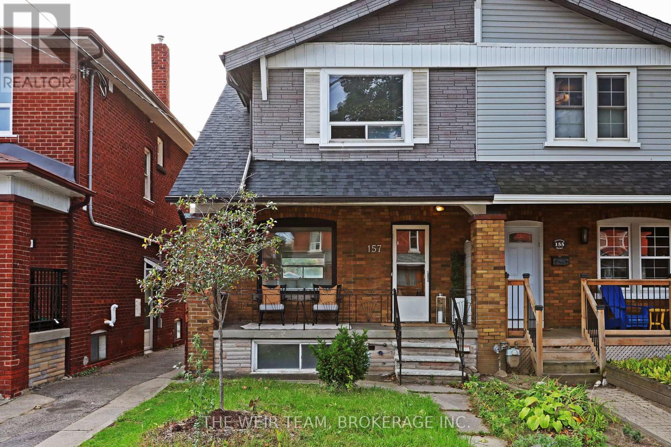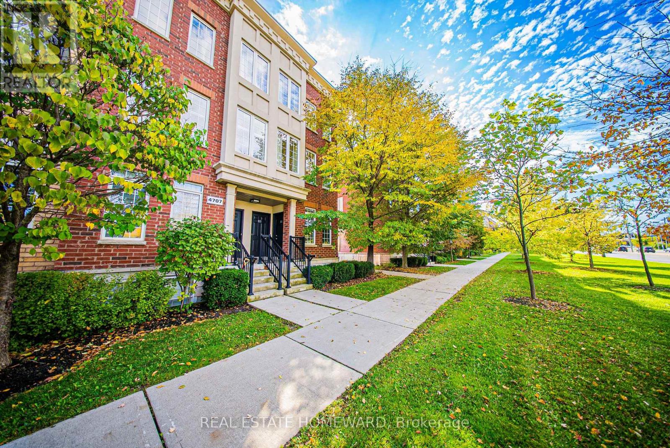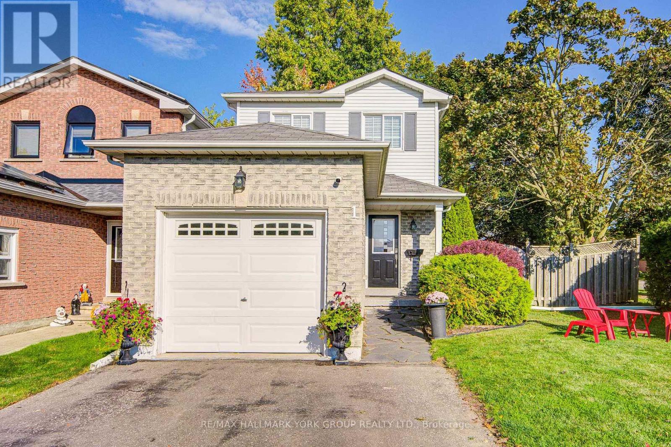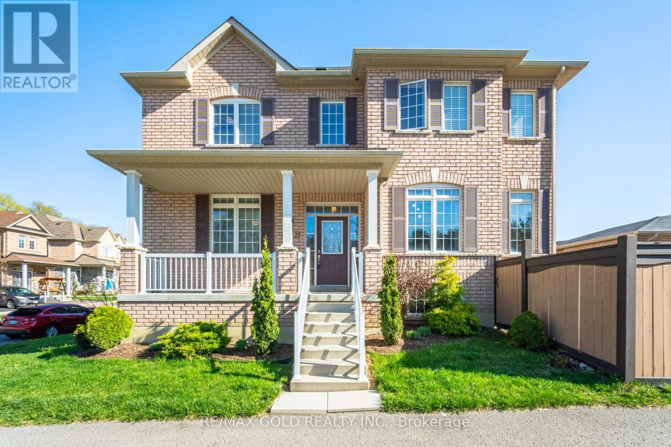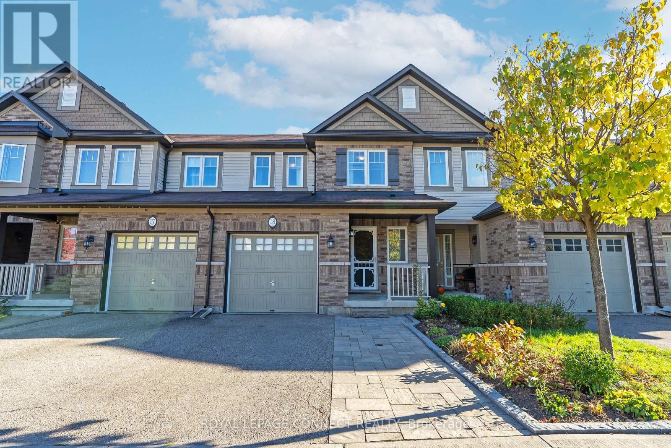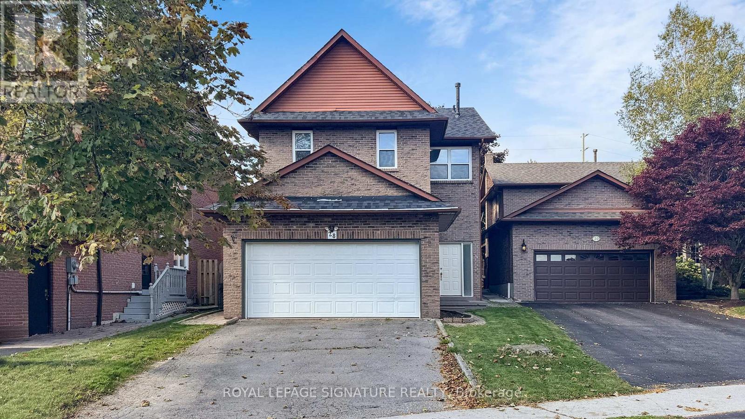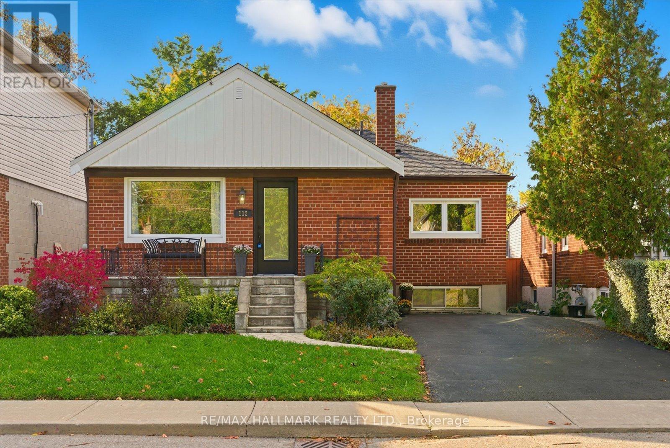33 Starfire Drive
Toronto, Ontario
Exquisite custom-built luxury home in Scarborough's prestigious Highland Creek community. This 4+1 bedroom, 7-bath residence features a bright, open-concept layout with 10-ft main-level ceilings, rich hardwood floors, custom wainscoting on all floors, and expansive windows. The second floor boasts 9-ft ceilings with tray accents.Each bedroom includes a private ensuite and walk-in closet, with one offering a Juliet balcony. The gourmet kitchen showcases premium stainless steel appliances, a built-in oven, and custom cabinetry. A curved oak staircase with handcrafted iron railings, LED accent lighting, pot lights, coffered ceilings, and a gas fireplace adds elegance throughout.Upstairs laundry, professionally designed décor, and $20K in Hunter Douglas window coverings enhance sophistication. The high-ceiling basement provides versatile space, and the landscaped yard features an automated sprinkler system.Walking distance to top schools and minutes to GO Station and Highway 401-luxury and convenience combined in one exceptional home.A truly one-of-a-kind home! (id:61852)
RE/MAX Hallmark First Group Realty Ltd.
6 Mozart Court
Whitby, Ontario
Welcome to 6 Mozart Court, a beautifully updated two-storey detached home tucked away on a quiet cul-de-sac in Whitby's highly sought-after Lynde Creek neighbourhood.The main level features hardwood floors, new tile flooring, modern baseboards, new interior doors, and pot lights for a bright, stylish feel throughout. The renovated kitchen includes quartz countertops, a tile backsplash, and stainless steel appliances - perfect for everyday cooking and entertaining. Upstairs, you'll find hardwood floors, spacious bedrooms and a modern, updated main bathroom. The fully finished basement offers a separate entrance, fireplace, pot lights, and a full bathroom, making it ideal for an in-law suite, guest space, or rental potential. Enjoy the private, fenced backyard with an inground pool and cabana, perfect for summer entertaining or relaxing after a long day. Located minutes from Whitby GO Station, Hwy 401/412/407, and close to parks, trails, and top-rated schools, this move-in ready home offers the perfect mix of comfort, convenience, and modern living. (id:61852)
Exp Realty
100 Earl Cuddie Boulevard
Scugog, Ontario
All-Brick Bungalow in a Desirable Location. Welcome to this immaculate 3+1 bedroom, 2+1 bathroom bungalow, set in one of the town's most desirable neighbourhoods. With 9-foot ceilings throughout and a versatile layout, this home is a wonderful fit for both families and empty nesters. The main level features a bright living and dining room with rich hardwood floors, a spacious eat-in kitchen with durable tile underfoot, and an adjoining family room where hardwood floors and a gas fireplace add warmth and character. A newer sliding glass door leads to the deck and beautifully landscaped yard, thoughtfully finished from front to back. The primary bedroom includes a walk-in closet and a private 4-piece en-suite, while two additional bedrooms, a full bath, and a main floor laundry with direct garage access provide everyday convenience. The walk-out basement with above-grade windows extends the living space with a fourth bedroom, bathroom, and large open area perfect for recreation or the potential for a private in-law suite/apartment. Practical updates offer peace of mind, including a roof (approx. 9 years old), furnace (approx. 7 years old), and air conditioner (7 years old with 3 years remaining on warranty). Meticulously maintained inside and out, this move-in-ready home offers comfort, flexibility, and a prime location close to schools, parks, medical centre, hospital, golf courses, and amenities. (id:61852)
Right At Home Realty
1406 Old Forest Road
Pickering, Ontario
If you're looking for something truly unique, this is it! A stunning stone home on nearly 1/2 acre, backing onto the Petticoat Creek Ravine. Set back from the street, the property features a landscaped 50 ft frontage, a circular driveway, and a double car garage. Inside, the home has been beautifully renovated with an open-concept kitchen, a large breakfast bar, oversized windows that offer a fantastic view and so much light, and a walk-out to a balcony overlooking a breathtaking 385 ft deep lot surrounded by nature. The main floor includes a cozy family room with a stone fireplace, a bright and open living and dining area, and a large laundry room as well as a 2 piece powder room. Upstairs offers three spacious bedrooms, including a primary suite with beamed ceilings, a luxurious ensuite with walk-in shower, and a private deck with panoramic views. The finished lower level features a walk-out to the garden, a beautifully renovated bathroom, laminate floors, and a versatile study currently used as a bedroom. There is more space currently being used for an office. This exceptional property combines character, charm, and privacy-offering the best of country living in the city. Move-in ready and truly one of a kind! Located in Pickering's sought-after Woodlands community, just minutes to Petticoat Creek Conservation Area, waterfront trails, parks, and schools. Enjoy quick access to Highway 401, GO Transit, shopping, and restaurants while living on a quiet, tree-lined street surrounded by nature-offering the perfect blend of convenience and tranquility. (id:61852)
Royal LePage Connect Realty
107 Barker Avenue
Toronto, Ontario
Welcome to 107 Barker Ave - a beautifully maintained 3-bedroom semi-detached home in the sought after R.H. MacGregor school catchment that perfectly blends character, comfort, and modern functionality in one of Toronto's most family-friendly neighbourhoods. From the moment you arrive, the inviting front porch sets the tone for this warm and welcoming home. Inside, you'll find sun-filled principal rooms with hardwood floors throughout the main and second levels. The spacious living and dining areas flow seamlessly into a large, updated eat-in kitchen - ideal for family gatherings and entertaining. Upstairs, the extra-large primary bedroom offers plenty of space to unwind, with two additional bedrooms providing flexibility for kids, guests, or a home office. The finished third-floor attic adds even more versatility - perfect as a quiet office, hobby room, or cozy guest retreat. The fully finished basement offers a comfortable recreation area, laundry, and ample storage.Step outside to your private, fully fenced backyard oasis featuring a deck for al fresco dining, a patio for relaxing with friends, and a grassy area for kids or pets to play. With rare private parking, excellent curb appeal, and true pride of ownership throughout, this home checks every box. Getting around is a breeze with excellent transit connections-the GO Train and TTC subway are both nearby, linked by convenient bus routes. Bike enthusiasts will appreciate the dedicated cycling lanes just down the street, while those who drive enjoy quick access to the DVP. Located close to great schools, parks, transit, and the Danforth's shops, restaurants and farmers markets - 107 Barker Ave is the one you've been waiting for! (id:61852)
The Weir Team
157 Mortimer Avenue
Toronto, Ontario
Welcome to this very spacious, three bedroom open concept semi just north of the very sought after Pape and Danforth area. With hardwood floors throughout, a large kitchen with stainless steel appliances and granite countertops this home is perfect for family dinners and entertaining dinner parties. Three large bedrooms, two full bathrooms and plenty of storage space make this home ideal for a young or growing family. The full and finished basement with three piece bathroom and separate entrance offers potential rental income or extra space for a family/recreation room. The backyard offers great out door space and the mutual drive which actually has room to fit a vehicle gives you access to your very own parking. This home has bee recently painted (October 2025), chimneys have been repaired (September 2025) and the roof has recently been re-shingled (September 2025). All of this and close to public transit, parks, restaurants, shops, grocery stores and easy access to major highways. Welcome to your next home. (id:61852)
The Weir Team
20 - 4707 Kingston Road
Toronto, Ontario
Welcome home to this lovely 3 bedroom, upper level, end unit townhome that feels more like a semi-detached! Spacious and sun filled, this home is freshly painted and move in ready with living and dining areas large enough to entertain or relax at the end of a long day. Large sunny breakfast area that can double as a home office opens up to the balcony with space to accommodate a BBQ. Primary bedroom is spacious and has a private ensuite. Amazing location with quick access to the 401 or into the city. For the nature lovers you are steps away from Megan Park, a 3 hectare walkable park with green space, bocce courts, and children's playground. Perfect for the young professional, new growing families, or downsizing retirees, this one's a 10 and move in ready! (id:61852)
Real Estate Homeward
1 Parklawn Drive
Clarington, Ontario
Wow! Your search ends here! Welcome to 1 Parkawn Dr. Beautiful, detached home in prime Courtice neighbourhood. Spacious open concept layout with lots of windows and natural light. This house features a large open concept living room, upgraded kitchen with backsplash and quartz countertops, bright eat-in area. Upstairs you will find 3 spacious bedrooms, including a large master retreat. Renovated 4 piece washroom with custom vanity. Fully finished basement with a large rec room *currently used as a 4th bedroom* and a convenient second washroom. Fully fenced large backyard oasis, with mature trees, patio, and lots of privacy. Beautiful curb appeal, with luscious front yard, and long driveway with no sidewalk. Wonderful family neighbourhood, close to parks, schools, and close to plazas, rec centre, restaurants and amenities. Easy access to public transportation, Highway 401 ** This is a linked property.** (id:61852)
RE/MAX Hallmark York Group Realty Ltd.
2494 Earl Grey Avenue
Pickering, Ontario
IMPRESSIVE PROPERTY, AS GOOD AS SEMI-DETACHED HOME IN NATURAL RAVINE FRONTAGE SET-UP WITH 3 (Three) Car PARKING SPACES ON EXTRA WIDE FREEHOLD CORNER LOT! Stunning End-Unit Freehold Townhouse On A Premium Corner Lot In Desirable Duffin Heights! Welcome To This Beautifully Maintained Home, Proudly Cared For By Its Owners. Nestled On An Oversized Premium Corner Lot, Ths Home Offers Exceptional Space And A Thoughtfully Designed Layout. Step Inside To A Bright And Airy Main Floor Featuring 9-Foot Ceilings Adorned With Elegant Crown Moulding. The Open-Concept Design Is Enhanced By Scraped Solid Oak Hardwood Floors, Creating A Warm And Inviting Atmosphere. A Recently Painted, Sun-Filled Living Room Leads Seamlessly To A Formal Dining Area, Perfect For Hosting Gatherings. The Eat-In Kitchen Showcases Stainless Steel Appliances, Quartz Countertops, A Stylish Backsplash, Extended Cabinetry, A Double Sink With A Modern Faucet, And A Walk-Out To A Large Deck Ideal For Relaxation And Entertaining. Upstairs, The Spacious Primary Suite Boasts A Walk-In Closet And A Luxurious 4-Piece Ensuite. The Separate Garage Provides Added Convenience, While Unfinished Basement Is A Blank Canvas Awaiting Your Personal Touch - Complete With A 3-Piece Rough-In Bath And Large Egress-Style Windows, Offering Endless Possibilities. Unique Features: for Townhouse Having 3 (Three) Car Parkings - 3 Vertical & 1-2 Horizontal! Located In A Quiet, Family-Friendly Neighbourhood, This Home Is Just Minutes From Major Highways (401 & 407), Shopping Centers, Pickering Golf Club, Greenwood Conservation Area, And The Scenic Duffin Heights Forest & River Trail. Don't Miss This Incredible Opportunity To Own A Home In One Of Pickering's Most Sought-After Communities! Whether you're a growing family, a professional couple, or a savvy investor, this home offers the perfect blend of comfort, space, and future potential. Fall in Love At First Sight, Unique Property in Natural Ravine with Parkings!! (id:61852)
RE/MAX Gold Realty Inc.
18 - 1640 Grandview Street N
Oshawa, Ontario
Welcome home! This 3 bedroom, 3 bathroom townhome with a 1 car garage is located in the prestigious Park Ridge Forest - an exclusive community nestled within a serene forested ravine! The main floor features an open concept layout with a bright living room, kitchen, and breakfast area, perfect for everyday living and entertaining. The living room's gas fireplace adds warmth and charm, creating a cozy place to unwind. Upstairs, you'll find three generous sized bedrooms, including a primary suite with a walk-in closet and private 4 piece ensuite bathroom. Downstairs, the finished basement provides additional living space with a rec room, second fireplace (electric), laundry room and loads of storage. The outdoor spaces are fantastic! You can enjoy your morning coffee on the front porch overlooking the green space, or relax in the fully fenced, south facing backyard complete with a large deck and hot tub with privacy gazebo -your own private retreat. Within walking distance to elementary and high schools, box stores, restaurants, community centre, movie theatre, public transit and short drive to both the 401 and the 407, convenience is at your fingertips! POTL fee of $223/month includes your water, common element property maintenance/landscaping and garbage removal. Nothing to do here except move in and enjoy this beautiful tranquil neighbourhood! (id:61852)
Royal LePage Connect Realty
28 Longfellow Court
Whitby, Ontario
Welcome To The Perfect Family Home In The Prestigious Pringle Creek Community. This Beautifully Cared For Home Features 4 Bedrooms, 4 Bathrooms And A Finished Basement That Boasts The Perfect In-Law Suite. The Main Floor Features A Bright, Open-Concept Design Creating A Seamless Flow Throughout The Living, Dining And Kitchen - Perfect For Family Living And Entertaining. The Updated Kitchen Showcases Quartz Countertops, Stainless Steel Appliances, A Custom Backsplash And Breakfast Bar. The Built-In Wood Burning Fireplace In The Breakfast Area Adds The Perfect Touch Of Warmth And Elegance. Walk-Out To Your Deck And Private Backyard To Enjoy Your Morning Coffee, The Perfect Way To Start Your Day. Upstairs Features 4 Generously Sized Bedrooms. Escape To The Primary Bedroom With His/Her Closets And Private Ensuite Washroom. Each Bedroom Offers Hardwood Flooring, Spacious Closets And A Ton Of Natural Light. The Main Bath Features Double Sinks And Large Soaker Tub, Ideal For Family Members Or Guests To Enjoy. The Finished Basement Provides A Spacious Living Area, Bedroom, A 3-Piece Washroom And Second Kitchen An Ideal In-Law Suite Offering Comfort, Privacy And Functionality. This Home Is Located Along The Perfect Court Setting, Surrounded By Top-Rated Schools, Parks, Transit And Shopping. An Exceptional Find In The High-Demand Pringle Creek Community. (id:61852)
Royal LePage Signature Realty
112 Phillip Avenue
Toronto, Ontario
Discover this fabulous oversized all-brick bungalow offering a larger footprint than most homes in the neighbourhood. This well-maintained 2+1 bedroom home combines comfort, functionality, and modern updates throughout. Step into the inviting living room featuring a large picture window that fills the space with natural light and updated laminate flooring-perfect for relaxing or entertaining guests. The family-sized, modern kitchen offers quartz countertops, ample cabinetry with gold accent hardware, stainless steel appliances, and an adjoining dining area with a walk-out to a covered deck-ideal for year-round enjoyment. The main floor includes two bedrooms and a three-piece bathroom with a large walk-in shower. A separate side entrance leads to the lower level, featuring a spacious home office area for remote work, a cozy recreation room with a stunning stone wall-to-wall fireplace, a third bedroom perfect for guests or a growing teen, a two-piece bath, a large laundry area, and plenty of storage space. Outside, enjoy endless summer days in your private backyard oasis complete with a 12' x 24' in-ground pool and sunny western exposure. Conveniently located within walking distance to the GO Train, TTC, located in the Birchcliff Heights P.S. catchment for schools, shopping, and with easy access to downtown-this home truly has it all! The perfect opportunity for first-time buyers or a young family looking to grow in one of Cliffside's most desirable pockets. (id:61852)
RE/MAX Hallmark Realty Ltd.
