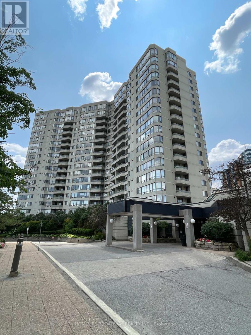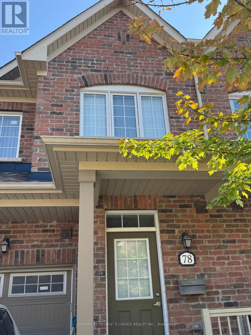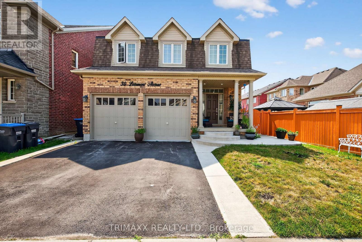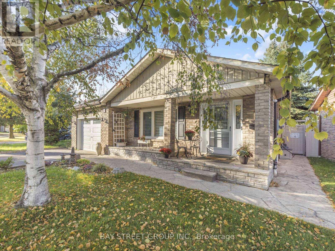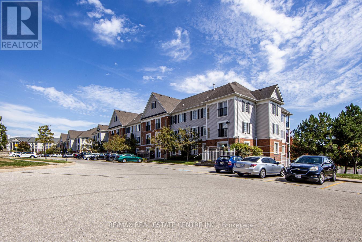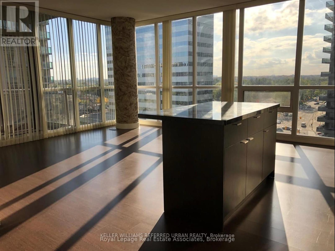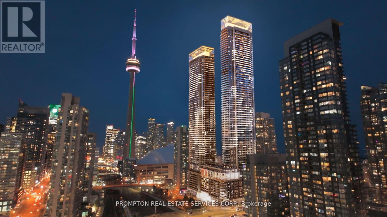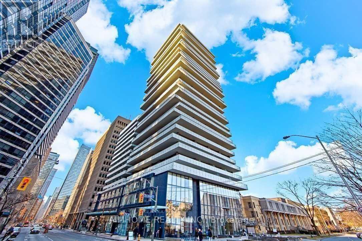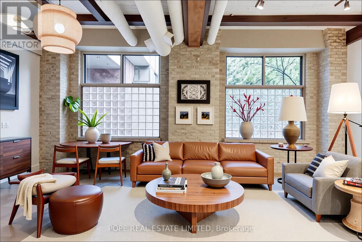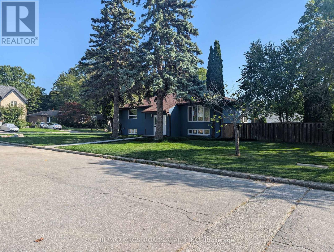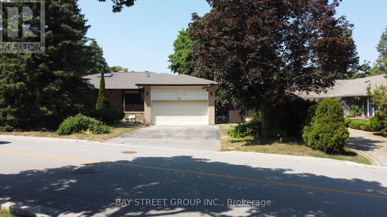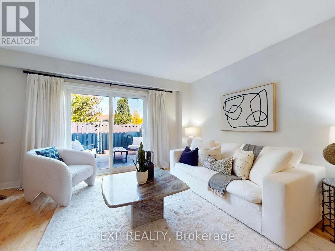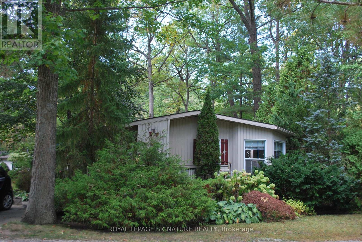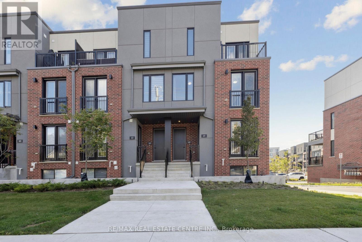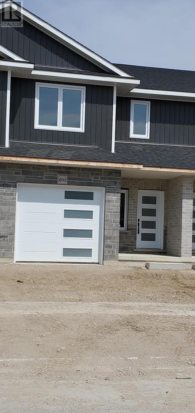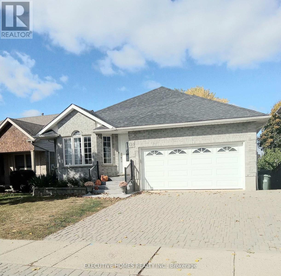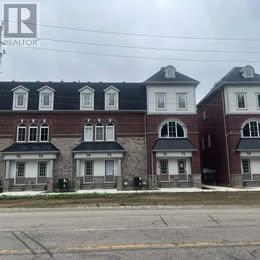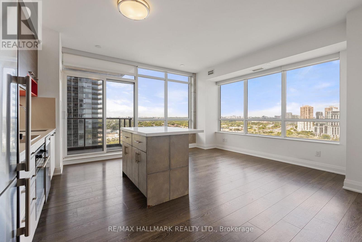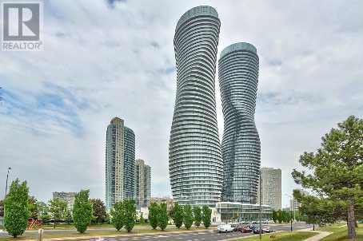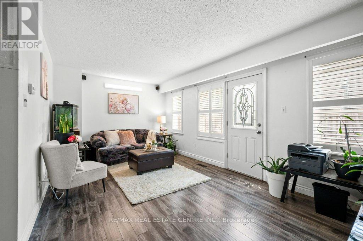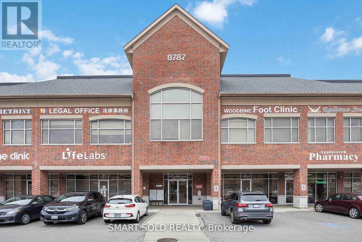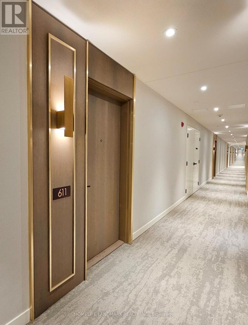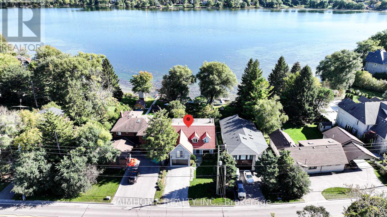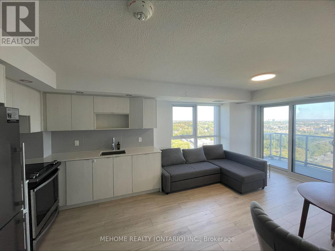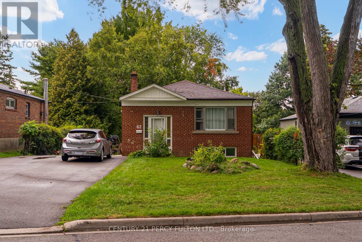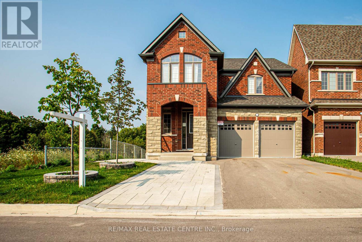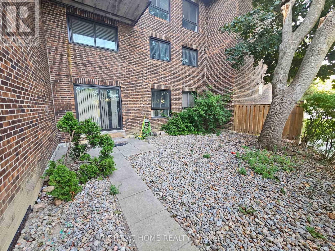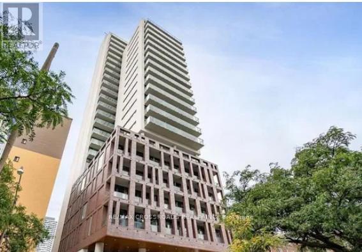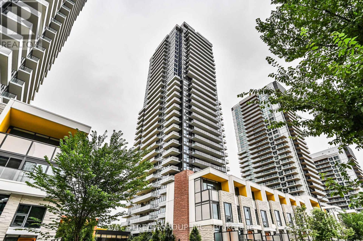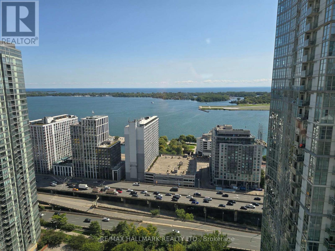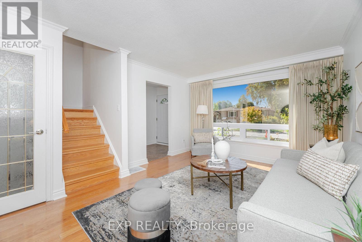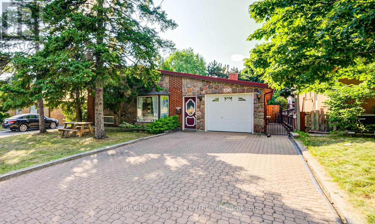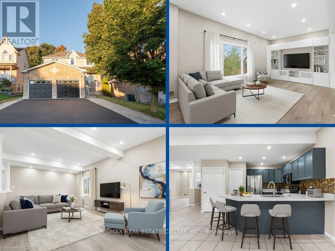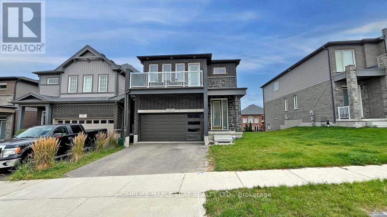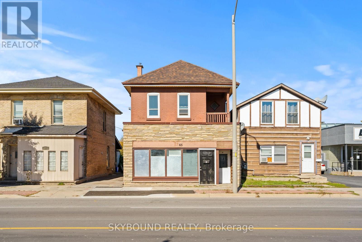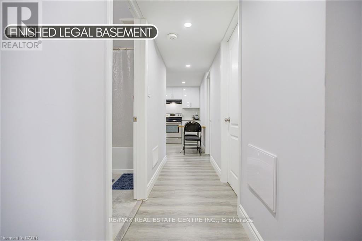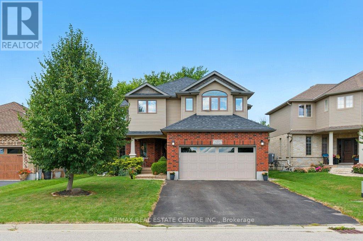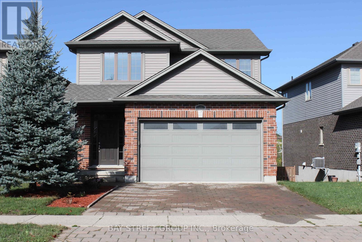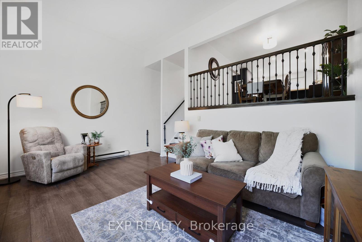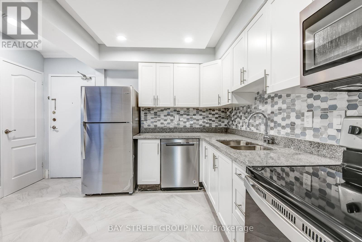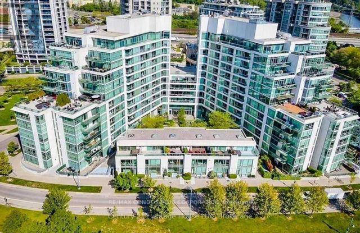1714 - 150 Alton Towers Circle
Toronto, Ontario
Gorgeously renovated unit situated on high floor with an unobstructed breathtaking south view with no carpet throughout. Spacious and sun-filled living area. Master Bedroom with W/I closet and 4 pcs. ensuite. Open concept living/dining room. Stone kitchen counter and backsplash, ceiling pot lights, brand new dishwasher and range hood. Ensuite functional storage room; modern bathrooms with LED wall mirrors and pot lights. Steps to Supermarket, public transit, restaurants, park and almost everything. Great recreational facilities. This is the one you are looking for, a perfect and functional size without wasted space (id:61852)
Homelife Broadway Realty Inc.
78 Utopia Way
Brampton, Ontario
Fantastic 3 Bedroom Townhouse Listed for Lowest price in the Neighborhood!! Golden opportunity for investors, contractors or end users!! Beautiful Townhome at prime location in high demand area of Castlemore Brampton!! This townhome has 3 spacious bedrooms, Living room, Kitchen, Dining room, 9-ft ceiling on main floor, 5 pc ensuite in Master Bedroom, Gorgeous kitchen with Quartz Countertop and large center island. Spacious basement has a recreation room, an open concept room and 4pc washroom. Total living space of 1815 Sqft including finished basement. The property needs some TLC and being sold in as- is , where-is condition. Must be seen - Don't miss it!! (id:61852)
Century 21 People's Choice Realty Inc.
30 Learmont Avenue
Caledon, Ontario
OFFER ANY TIME !!!!! Welcome to Gorgeous Detach home, 30 Learmont Ave, Caledon, a beautifully maintained 4-bedroom/ 4-washroom home with a finished basement, Upgraded Kitchen, recently installed quartz countertop, Pot lights, and comes a backsplash A separate entrance to the basement, large windows in the basement, bathroom rough-ins for kitchen/laundry make it ideal for an in-law suite or rental in the basement. Bright main floor with modern kitchen & one of the finest layouts, s separate spacious living/dining areas. Upstairs offers 4 bedrooms, laundry facilities, and a primary ensuite. Located near schools, parks & amenities, perfect for families or investors! (id:61852)
Trimaxx Realty Ltd.
7 Whistling Hills Drive
Toronto, Ontario
Beautifully maintained 4-level backsplit on a wide 51-ft frontage, pie-shaped lot with a large, private backyard ideal for outdoor living and future expansion (subject to City approval). Modern design with new kitchen cabinetry, stainless-steel appliances, and contemporary finishes throughout. Energy-efficient home with owned hot-water tank and durable fiberglass roof shingles (2018). Attached drive-through garage with front and rear access offers exceptional flexibility and the foundation for a possible upper-level addition. Endless possibilities for multigenerational living or revenue potential in a quiet Scarborough enclave. (id:61852)
Bay Street Group Inc.
207 - 106 Aspen Springs Drive
Clarington, Ontario
Your Search Ends Here !! Bright, Sunfilled Corner Unit With Southwestern Views. This Unit Features 2 Decent Size Bedrooms, A 3-Piece Bathroom, Kitchen Pantry, Ensuite Laundry & A Large Enclosed Balcony. Upgrades Include Laminate Flooring, Pot Lights, Quartz Counters. Parking Spot Conveniently Located Across From Main Entrance.Owned Locker. Gym, Locket & Party Room Are In The Building. Postal Code Is Home To Best French School In The Town.Steps To Public School. Walking Distance To Proposed Bowmanville Go Station. Durham Transit At Door Step (id:61852)
RE/MAX Real Estate Centre Inc.
Unit 3 - 562 Parliament Street
Toronto, Ontario
Charming Three Bedroom Victorian Townhome Right In The Heart Of Cabbagetown! Do Not Miss This Opportunity To Live In This Historic Townhome That Has Been Tastefully Updated And Maintained All It's Historic Charm. Three Bedrooms And Parking Are A Rare Find In The City. Hardwood Floors, Vaulted Ceilings, Exposed Brick, Renovated Washroom With Rain Shower Head, Renovated Kitchen With Stainless Steel Appliances And Quartz Counters. Primary Bedroom Is Large Enough To Fit A King Bed. Enjoy Your Own Personal Balcony And Access To Shared Backyard Space. Steps Away From Transit, Toronto Metropolitan University, U Of T, Shopping, Parks, Theaters, Restaurants, Highways, Schools, And So Much More. Property Is Available Unfurnished. (id:61852)
Royal LePage Signature Realty
1210 - 23 Sheppard Avenue E
Toronto, Ontario
Rare chance to live in a bright and immaculate, south west facing, 2+den corner condo at Minto Gardens. Stunning and spacious with high ceilings and a great layout. The ample storage options make it easy to keep your space tidy and comfortable. Welcome home! (id:61852)
Royal LePage Real Estate Associates
7206 - 3 Concord City Place Way
Toronto, Ontario
Brand New Luxury 3-Bedroom Condo at Concord Canada House Torontos Newest Landmark Beside CN Tower & Rogers CentreExperience unobstructed east-facing panoramic views of the CN Tower, Rogers Centre, and Lake Ontario from this stunning luxury residence at Concord Canada House the newest icon of downtown living.This spacious suite features 1,128 sq.ft. of thoughtfully designed interior living space plus an additional 277 sq.ft. heated outdoor balcony for year-round enjoyment. With 3 bedrooms and 2 full bathrooms, the residence is perfectly suited for modern city living, offering both comfort and style.Premium features include:Sleek Miele appliancesModern balcony doors designed for four-season useExpansive floor-to-ceiling windows that flood the space with natural light and capture spectacular city and lake vistasResidents enjoy access to world-class amenities, including the breathtaking 82nd-floor Sky Lounge and Sky Gym, indoor swimming pool, ice-skating rink, touchless car wash, and more. (Some amenities will become available at a later date.)Located in the heart of downtown Toronto, this prime location is just steps from:CN Tower, Rogers Centre, and Scotiabank ArenaUnion Station and the Financial DistrictThe vibrant waterfront, top-rated restaurants, world-class shopping, and endless entertainment optionsMove-in ready and meticulously designed, this residence comes with one parking space the perfect combination of luxury, lifestyle, and convenience. (id:61852)
Prompton Real Estate Services Corp.
1102 - 57 St Joseph Street
Toronto, Ontario
Luxury Condo In Downtown Toronto. Minutes To Financial District, U Of T, Ryerson University, And Restaurants. Walking Distance To Ttc, Supermarket, Banks, Subway, Parks. Open Concept Layout, Modern Kitchen Design. Excellent Amenities Incl. Outdoor Pool, 24Hr Concierge, Gym, Rooftop Garden & Bbq Deck, Yoga Studio, Party Room, Guest Room, Visitor Parking. Den Can Be Used As A Private Bedroom. (id:61852)
Aimhome Realty Inc.
211 - 781 King Street W
Toronto, Ontario
Gotham Vintage Lofts. A rare and much sought after post & beam, exposed brick loft situated in the heart of King West. Formerly constructed between 1903 and 1910 to serve as a horse harness factory and later as a textile mill. After many decades of commercial activity, this 6 storey building was repurposed & reimagined in 1997 by Paul Anisman into 54 stylish vintage lofts. Recently, the apartment was completely renovated & upgraded to please the most discerning buyer. The apartment showcases 1052 sf of interior space & a rare 54 sf balcony on the 2nd floor overlooking the beautifully landscaped garden courtyard of Minto 775 complete with a fireplace & water feature. This beautiful bespoke loft showcases 2 levels, 11'10" ceilings on the main floor, a custom white metal open riser staircase leading to the second floor, 10'2" wood ceilings on the 2nd floor, white oak plank floors throughout, exposed brick, spiral ductwork, large windows, a walk-in front closet complete with stacked washer/dryer, upgraded lighting throughout. The numerous bespoke finishings continue to showcase a custom kitchen boasting premium integrated appliances, quartz counter & backsplash, centre island & a breakfast bar. The stylish contemporary baths showcase large format tile, custom vanities, upgraded light & plumbing fixtures, the ensuite boasts a large W/I shower, frameless glass enclosure, rain shower, handheld water wand, concealed indirect lighting & a walk-in closet featuring built-ins. No stone was left unturned, new furnace & AC unit. The building features a handsome lobby, 2 elevators, a gym, meeting rooms & visitor parking. The nearby neighborhood amenities are endless; TTC 504 & 511 street cars, future Ontario Line subway stop at King & Bathurst, Fort York, Coronation Park, the waterfront trail, Stanley Park complete with outdoor pool, recreation field & off leash dog park, shops, restaurants & cafes of King West, Queen West & Liberty Village. 1 parking & 1 locker. (id:61852)
Pope Real Estate Limited
10 Tangmere Road
Toronto, Ontario
** High demand alert: lease opportunity like this don't last.**Stunning **$$$ Spent in RENOVATION***, Clean 6-Bedroom Home in Prime North York Location!**Welcome to this beautifully updated 3+3 bedroom residence nestled in a quiet, all bedrooms with double closet, family-friendly neighbourhood near Leslie & Lawrence. Enjoy bright and inviting interior with a spacious foyer and a highly functional layout designed for comfort and versatility. **Highlights Include: Fully renovated throughout with new stucco, driveway, landscaping, bathrooms, kitchen, insulation, and upgraded 200-amp wiring- Generous storage and thoughtfully designed floor plan- Lower level offers 3 additional rooms ideal for home office, hobby space, or guest suite.** Steps to Edwards Gardens, Shops at Don Mills, top-rated schools, TTC, library, scenic walking trails, and parks**This home combines modern upgrades with warm, welcoming charm in one of North York's most desirable school districts. A rare find!! (id:61852)
RE/MAX Crossroads Realty Inc.
B2 - 112 Citation Drive
Toronto, Ontario
Welcome to the basement unit B2 at 112 Citation Dr located in the heart of prestigious Bayview Village! This bright, spacious, and newly upgraded basement unit offers incredible value and a lifestyle full of comfort and convenience. | You will have a generously sized bedroom, and this beautiful bedroom has its own private 3-piece ensuite bathroom! Whether you are a family, a professional, or a student looking to live in, this setup offers ideal privacy and space for everyone. | The unit has been freshly upgraded in 2025, including quality appliances: Whirlpool washer, dryer, and refrigerator, along with a brand-new oven. The finishes are modern, the layout is practical, and the overall space feels welcoming, clean, and move-in ready. | The location is unbeatable! Just a 10-minute walk to Bessarion Subway Station and a short stroll to Bayview Village Shopping Mall, everything you need is close by shops, groceries, cafes, restaurants, and more. Plus, enjoy nature every day with a beautiful tree-lined trail only 2 minutes away, perfect for peaceful walks and fresh air. | Families will appreciate the proximity to top-rated schools, including the highly respected Earl Haig Secondary School ranked 8.8 by the Fraser Institute. It is a big bonus if education is a top priority. | Getting around the city is easy with quick access to Highways 401 and 404, and you will also enjoy one private parking spots a rare find in this area. | Rent includes water, gas, hydro, and Wi-Fi, so you will not need to worry about multiple utility bills. Tenant is only responsible for your own wonderful life. | This home offers an ideal balance of space, convenience, and location all in one of Torontos most sought-after neighborhoods. It is clean, updated, well cared for, and ready for you to move in. | Do not miss your chance to live in the heart of Bayview Village one of the best rental values in the GTA! (id:61852)
Bay Street Group Inc.
28 - 6699 Falconer Drive
Mississauga, Ontario
Welcome to this beautifully renovated 3-bedroom, 2-bath end-unit townhouse in the heart of Streetsville, Mississauga. Blending style and functionality, the open-concept layout features a modern kitchen with quartz counters, stainless steel appliances, renovated bathrooms, hardwood floors, and oversized windows that flood the home with natural light. The finished basement is an ideal retreat for family movie nights, while the landscaped patio off of the living room sets the stage for effortless entertaining. With thoughtful upgrades, generous storage, and low maintenance fees that include internet and cable, this home truly has it all. One exclusive parking spot with options for a second vehicle to park. Set in one of Mississauga's most desirable neighbourhoods, Streetsville, the Village in the City offers a rare mix of charm and convenience. Stroll historic streets lined with shops, cafés, and restaurants, enjoy lively community festivals, and take advantage of top-rated schools, parks and trails. With the GO Station and major highways just minutes away, commuting could not be easier. (id:61852)
Exp Realty
A37 - 9910 Northville Crescent S
Lambton Shores, Ontario
Experience year-round comfort in this beautifully updated two-bedroom Northlander home on a huge double lot in the Oakridge 55 plus community in Thedford/Port Franks, Lambton Shores.Inside, enjoy an open-concept layout with all-new waterproof vinyl plank flooring throughout with a 10-year warranty, gas fireplace, walk-in closet, in-unit laundry, full bathroom and powder room roughed-in, modern stainless steel Whirlpool and Samsung appliances, including a gas stove. Step outside to a massive wrap-around deck, low-maintenance landscaped gardens with a sprinkler system, extra-large garage , shed, fire pit, and parking for three vehicles. Enjoy the Oakridge lifestyle with access to three pools, mini golf, a kids play area, and many other activities. Pickleball, social clubs, community events, and free exercise programs are also available at the local community center. A prime spot for nature lovers and those seeking an engaging, active lifestyle. Controlled entrance is available for recreational vehicle storage, and public transportation runs along the street. The Ausable River is at the end of the street, offering trails, and a dock for canoes or kayaks. There are also several nearby marinas. Minutes from world-class Blue Flag beaches, just a short drive from The Pinery Provincial Park for hiking, cycling, and nature adventures, close to Grand Bend, which offers an excellent selection of restaurants, live theatre, abundant golf courses, summer markets, a local museum, and nearby breweries and wineries. Only 40 minutes to London or Sarnia, this move-in ready home offers space, upgrades, and the perfect combination of a peaceful setting with easy access to cultural, recreational, and social amenities. Land lease is $525/month, property taxes are approximately $266/year, and garbage is $23.73/quarter. For owner-occupancy only; rentals not permitted. No sur charge for visitors. (id:61852)
Royal LePage Signature Realty
62 - 99 Roger Street
Waterloo, Ontario
Invest or live in the heart of Waterloo, in an area where Google and the tech community thrive! This executive-style, nearly new 3-bedroom, 2.5-bathroom home offers over 1,800 sq. ft. of modern luxury. Bright interiors feature massive picture windows and 9-ft ceilings, while the upgraded kitchen and bathrooms showcase quartz countertops, stainless steel appliances, and luxury vinyl plank flooring, plus in-suite laundry. Upstairs, three generously sized bedrooms include a primary suite with walk-in closet, ensuite bath with quartz vanity and standing shower, and a step-out balcony. Perfectly located, enjoy easy access to the LRT, Google, the tech corridor, University of Waterloo, Wilfrid Laurier University, Grand River Hospital, and Downtown Kitchener with shopping, dining, and parks. Outdoor enthusiasts will love the Spur Line Trail next door and a new park coming soon. Ideal for end-users or investors, this property offers strong rental potential in one of Waterloos most sought-after neighborhoods. (id:61852)
RE/MAX Real Estate Centre Inc.
200 Hooper Street
St. Marys, Ontario
Beautiful sunfilled 3 years old 2 storey townhome with 3 bedroom and 3 bathroom in the quiet neighbourhood in the town of St. Marys. Lots of the upgrades. No homes on the backyard. Close to downtown, parks, library and all the amenities, etc. (id:61852)
Century 21 Green Realty Inc.
125 Municipal Street
Guelph, Ontario
ATTENTION; Savvy Investors & Regular Buyers ~ This is your opportunity to own a lucrative income-generating property, very rare Solid All Brick 7 Bedrooms / 4 Washrooms Detached Bungalow - 4 Bedroom Upstairs & 3 Bedrooms In The Basement With Walk- Out Door & Separate Entrance. This Solid Brick Well Maintained Bungalow Is Located In A quiet Most Sought After Neighborhood Of Guelph with an abundance of walking trails, close to all amenities including the Prestigious University Of Guelph, Highway, Downtown, Convenience stores, Parks and a host of other Amenities. Open-concept Kitchen & Dining with a corridor leading to a big Family Living Room upstairs with a cozy fireplace. This property comes with a big backyard and top patio to chill with friends and family especially in summer . This house is extremely perfect for Investors to generate huge amount of dollars all year long. Upstairs is vacant right now and there are Tenants In the Basement who are willing to stay If the new Buyer decides to keep Them. (id:61852)
Executive Homes Realty Inc.
291g - 291 Stanley Street
Brantford, Ontario
Welcome to this move-in ready 3 bedroom 1.5 bathroom condominium townhouse nestled in the heart of Brantford. This home in a quiet,serene complex offers an inviting layout and boasts a generous living area with plenty of natural light from the oversized picture window overlooking the greenery of the backyard views. Functional kitchen with ample cabinetry, and a convenient main floor powder room. Upstairs,youll find three spacious bedrooms all featuring double mirrored closet doors. Upper level has a full 4-piece bathroom. This abode is perfect for families or first-time buyers. Laundry room also features oversized picture window overlooking backyard patio. Enjoy outdoor living with a private patio, fully fenced yard plus exposed topicturisque green space. This home has the ease of low-maintenance condo living. Close to hospital, shopping malls, parks, trails and Highway 403 access. This property combines comfort and convenience.Just pack your bags and move-in ready. (id:61852)
Royal LePage Connect Realty
16 - 677 Park Road N
Brantford, Ontario
Modern Living in Brier Park. Welcome to Brantwood Village, where style, comfort, and location come together. This 1-year-old, 3-bedroom, 2.5-bathroom townhouse offers over 1,700 sq. ft. of open-concept living space with soaring 9-foot ceilings, oversized windows, and a showpiece 8-foot kitchen island that was made for gatherings. Step upstairs to find a spacious primary suite with walk-in closet and private ensuite, along with two additional bedrooms that provide flexibility for family, guests, or a home office. The crown jewel- Your very own private rooftop terrace perfect for coffee at sunrise, cocktails at sunset, or summer evenings under the stars. Located in Brantfords highly sought-after Brier Park neighborhood, this home puts you minutes from Costco, shopping, restaurants, and Highway 403. Even better, a brand-new high school is under construction nearby, making this community an even smarter investment for the future. Move-in ready, modern, and in one of the best locations Brantford has to offer this is the lifestyle upgrade you've been waiting for. Don't just buy a home. Love where you live. (id:61852)
RE/MAX Twin City Realty Inc.
Upper - 214 Park Lawn Road
Toronto, Ontario
Furnished, Upper Unit In High Demand Neighborhood, Separate Living & Dining Room, Updated Bathroom And Kitchen With Breakfast Area, Newer Windows, Thousands Spent On Renovations, Easy Access To DownTown And Mins From Lake On. Ideal For Young Professional Couple/Family, Move-In Condition! Tenant Pay Half Heat And Hydro, 1 Parking Spot In Front , Access To Garage, Backyard And Laundry Share With Lower Unit. (id:61852)
Sutton Group-Admiral Realty Inc.
1909 - 36 Park Lawn Road
Toronto, Ontario
Welcome to Key West Condos by Times Group! A Well-Maintained, Sought-After Building in Mimico! This is a Rare Corner1+1DEN Gem features a Bright, Sun-Filled Space w/ 9' High Ceilings, Large Windows w/panoramic views, a Functional Layout and a Very Private Balcony! The suite is **Freshly Painted** & Move-in Ready. The Upgraded Kitchen fts New (2025)**Bosch Dishwasher, premium Blomberg/Panasonic appliances, plus a Large Island w/extra storage. Full-Size Den- Perfect for a Home Office, Nursery, or extra Storage. Nature at Your Doorsteps - Mimico Creek Trail, Humber Bay Park & the Lake all in walking distance! Ultimate Convenience with Metro grocery, LCBO, Shopper Drug Mart, Daycare(TinyHopper), Fitness(Orange Theory Fitness, F4S), and multiple dining options (Sunset Grill, Pizza) just steps away. Quiet Retreat on its own parking entrance/drop off yet close to Shopping, Restaurants, and businesses (banks, dental office). Easy Downtown Access through Gardiner hwy/Go Station(Mimico). Don't miss out! **1 underground Parking and Locker Included. (id:61852)
RE/MAX Hallmark Realty Ltd.
2208 - 50 Absolute Avenue
Mississauga, Ontario
This 2-bedroom + den, 2-bathroom suite offers approximately 900 sq. ft. of interior living space plus a wraparound balcony of approx. 225 sq. ft. with 4 walkouts and breathtaking, unobstructed views of the city and lake. Featuring high-end finishes throughout, including hardwood flooring, marble floors in bathrooms, quartz countertops The sleek kitchen is equipped with 4 stainless steel appliances for a modern touch. (id:61852)
Homelife Landmark Realty Inc.
47 - 7255 Dooley Drive
Mississauga, Ontario
One of Best Location - across from Shopping Mall, public transit at your front door and easy access to Hwy 427, 401 & Pearson Airport. This Mississauga townhouse has one of the LOWEST CONDO FEE in the area just $230/month! This spacious 4-bedroom home offers a finished basement, private fenced yard, and parking for 2. Perfect for first-time buyers or growing families who want space, convenience, and value. The primary bedroom sits on its own level with a large closet plus a full wall of custom closet. Upper level offers 2 bedrooms & a fully renovated bath with glass shower. The main floor features a large foyer & powder room, while the bi-level living room walks out to a private fenced yard with patio. Open-concept dining & custom kitchen with stainless steel appliances complete the main living space. A versatile 4th bedroom is ideal for guests or a home office. Finished basement includes a rec room , laundry & extra storage. Basement can be a home office, media room, rec room, games room or 5th bedroom. Perfect for first-time buyers or families looking for space & convenience! Move in and enjoy! Calling Investors as well - Rare 4-bedroom townhouse - Multi-level layout, finished basement, ideal for strong rental potential or long-term growth. (id:61852)
RE/MAX Real Estate Centre Inc.
1544 Kirkrow Crescent
Mississauga, Ontario
Exceptional opportunity to own a beautifully upgraded home with over $100,000 in premium renovations, ideally situated in the heart of Mississauga! This sun-filled, meticulously maintained property offers a perfect blend of luxury, functionality, and location. Enjoy a modern layout featuring an upgraded kitchen with quality finishes, elegant flooring, stylish staircase, and a fully renovated third washroom and powder room. The spacious family room is perfect for both everyday living and entertaining.Additional highlights include upgraded garage door, energy-efficient tankless water heater (owned), extra attic insulation, and income-generating solar panels a smart investment for long-term savings. The finished basement with a separate entrance and private bedroom for multigenerational living. Located in a high-demand neighborhood near major highways, top-rated schools, parks, shopping, and transit everything you need is just minutes away. This is your chance to own a move-in ready home that truly checks all the boxes! (id:61852)
Homelife Landmark Realty Inc.
239 - 8787 Woodbine Avenue
Markham, Ontario
Located at 8787 Woodbine Avenue, near the corner of HWY 7 and Woodbine, this newly renovated property boasts approximately 500 square feet of premium second-floor space, fronting onto Woodbine with your own Signage Space, ideal for many uses. ***Strategic Location: Situated with easy access to Highways 404 and 407, ensuring convenient connectivity for clients and staff. Join a thriving community of established businesses, including a pharmacy, dental office, laboratory, x-ray office, optometrist, beauty spa, Pilates studio, and Chinese Medicine College and Cancer Institute. Modern Facilities: Enjoy a newly renovated space designed to meet the needs of modern healthcare and professional services.***High Visibility: Benefit from a prime location in a bustling area with significant foot traffic and excellent accessibility.***Tons of parking: Accessibility is essential to any business. There are endless amounts of parking available to you around the clock in this 24/7 building. Customers can park their car directly in front of the unit and walk up. Whether you're looking to expand your business or invest in a commercial property, 8787 Woodbine Avenue, Unit 239 offers the perfect blend of convenience and professional prestige. ***The Condo Fee Includes Hydro, Gas, Heat, Cac, Water, Parking, Common Element, Building Insurance (id:61852)
Smart Sold Realty
611 - 9700 Ninth Line
Markham, Ontario
Welcome to CANVAS Condos on the Rouge, where contemporary living meets convenience in the heart of Markham. This bright and spacious 2-bedroom, 2-bathroom suite offers over 700 sq.ft. of functional living space, designed with comfort and style in mind. Enjoy an open-concept layout filled with natural light, a modern kitchen featuring stainless-steel appliances and granite countertops, plus a private balcony with a clear open view perfect for relaxing after a long day. The primary bedroom includes a private ensuite bath, while the second bedroom is ideal for guests, a home office, or a nursery. In-suite laundry and carpet-free flooring throughout make this home both stylish and practical. Residents can take advantage building amenities, including a fully equipped gym, party room, guest suites, rooftop terrace, and 24-hour concierge service. Situated in a highly sought-after neighborhood, you're just minutes from Mount Joy GO Station, Markham Stouffville Hospital, top-rated schools, parks, community centers, and major retailers. Easy access to Highway 407 and public transit makes commuting effortless. (id:61852)
Homelife Landmark Realty Inc.
455 North Lake Road N
Richmond Hill, Ontario
Live the Lifestyle You are Always Dreamed About!! Welcome to an extraordinary lakeside estate in the very heart of Richmond Hill, GTA. Perfectly positioned near Bayview and Yonge Street with quick access to Highways 404 and 400, this one-of-a-kind residence combines ultimate convenience with the tranquility of a private retreat.Featuring its own private dock, this luxury home offers year-round recreation swimming, boating, and even ice fishing , all from the comfort of your backyard. While others spend hours on the road searching for a weekend getaway, your vacation begins the moment you step outside.This rare opportunity delivers not only an unparalleled lifestyle but also exceptional long-term value in one of the most sought-after communities in the GTA. Don't just imagine your dream life,live it here. (id:61852)
Aimhome Realty Inc.
1602 - 225 Village Green Square
Toronto, Ontario
Welcome to Luxury 2 Bedrooms & 2 Washrooms Bright Corner Unit built by Tridel. Beautiful & Spacious, Laminated Floor, Modern Kitchen With S/S Appls & Extra Pantries. Living Rm Can W/O To Balcony W/Amazing Unobstructed East & North View. Each Bedroom is designed with floor to ceiling windows.Excellent Amenities: Spa Rooms, Fitness Center, Yoga Rm, Party Rm & Outdoor Amenities. Fantastic Location Closer To Hwy 401, Shopping Plaza & Ttc Access. (id:61852)
Mehome Realty (Ontario) Inc.
Lower - 62 Dale Avenue
Toronto, Ontario
Welcome to 62 Dale Ave, nestled in a quiet, family-friendly Scarborough community. This recently updated lower-level unit offers comfort, convenience, and plenty of living space in the desirable Guildwood neighborhood. Featuring a large, modern kitchen with quartz countertops, stylish backsplash, ample storage, and room for dining or a breakfast nook, this space is perfect for everyday living. The main living area showcases wainscoting, adding charm and character, while new vinyl flooring runs throughout. The layout includes a bright family room, two spacious bedrooms, and an updated bathroom. Additional conveniences include on-site laundry facilities, complete with laundry sink, and access to a large, shared backyard ideal for outdoor relaxation. Landlord provides lawn care and snow removal (grounds maintenance) for added ease. Located close to schools, shopping, public transit, and with quick access to Hwy 401, this home offers an excellent balance of space and value in a sought-after community. A beautifully updated, move-in ready home in Guildwood book your showing today. (id:61852)
Century 21 Percy Fulton Ltd.
B - 2492 Orchestrate (Bsmt) Drive
Oshawa, Ontario
Available Immediately!! Newly Built Walkout Basement Sitting On Corner Lot Backing Onto Green Space.Top Notch Construction Quality With 1 Bedroom Plus Den & 2 Full Washrooms. Separate Laundry For Your Convenience. 9 Feet Ceiling And Big Windows Make This Unit A Proper Apartment Where You Can Enjoy Living With Your Family. Modern Kitchen With Quartz Counter Tops. Modern Light Fixtures.Stainless Steel Appliances.Completely Separate Unit With Separate A/C, Furnace, Hydro Meter, Water Meter To Make You Living Hassle Free. Quite & Safe, Family Friendly Neighborhood.Just Steps To RioCan Plaza (Tim Hortons, LCBO, Dollarama, Fresco, Banks), Walking Distance To Costco, Bus Stops. Easy Access & Minutes To Highway 407(As of June 1, 2025, the provincially owned portion of Highway 407 East, from Pickering to Clarington, is toll-free). Newly Built School Across The Street.Minutes To Durham College & Ontario Tech University. (id:61852)
RE/MAX Real Estate Centre Inc.
61 - 53 Taunton Road E
Oshawa, Ontario
This spacious 3-bedroom, 1.5-bathroom home has been freshly updated and is move-in ready. The entire home has been freshly painted and updated with brand new luxury vinyl flooring throughout the main and second floors for a modern, low-maintenance look. The bright kitchen, refreshed just a few years ago, now includes additional cabinetry for extra storage. Upstairs, you'll find three generously sized bedrooms with new light fixtures and an updated bathroom featuring a new vanity, mirror, and vent fan. The living room opens directly to a private patio, an outdoor feature available only to a limited number of units, perfect for relaxing or entertaining. The newly finished basement includes a renovated powder room, pot lights, and a convenient laundry area with a washer and dryer. Residents enjoy access to a kids playground and dog run, adding to the appeal for families and pet owners. Just minutes from Durham College and Ontario Tech University (UOIT), with quick access to Highways 401 and 407, this property is ideal for families, professionals, and investors. Shopping, schools, parks, restaurants, and transit are all nearby. Your designated parking spot is only steps from the main entrance, providing everyday convenience. With its desirable location, thoughtful upgrades, and rare private patio, this home offers a fantastic opportunity in Oshawa's North end. (id:61852)
Right At Home Realty
330 - 1 Kyle Lowry Road
Toronto, Ontario
Brand new 2 bedroom, 2 bathroom (a split floor plan) suite in the prestigious Crest mid-rise building by Aspen Ridge . functional layout with 9 foot ceilings, open-concept living space with South facing exposure, modern kitchen is equipped with premium Miele appliances, upgraded cabinetry, and quartz countertops perfect for everyday living and entertaining. Floor to ceiling windows overlooking Gardens & Green space. This unit features big & spacious washrooms , wheelchair accessible . A dedicated underground parking space with a private EV charger ,locker is at convenient location which is just beside the elevator . custom window blinds will be installed . Building amenities included 24-hour concierge, party room, yoga studio, fitness room, co-working lounge, and a pet wash station. Best location , just steps from the upcoming Eglinton Crosstown LRT, and minutes from the DVP, Highway 401, Sunnybrook Park & Hospital, the Aga Khan Museum, Shops at Don Mills, and the vibrant Leaside community. (id:61852)
Aimhome Realty Inc.
1506 - 81 Wellesley Street E
Toronto, Ontario
Two Year old , Open-Concept One bedroom Unit. Is Minutes From Wellesley Subway Station, U of T, TMU, Queens Park, Major Hospitals, IKEA, And The Eaton Centre. Bright And Spacious Layout With 24-Hour Security. Gas Line Included On The Private Balcony! 99/100 Walk Score, 93/100 Transit Score .Ideal For Students Or Professionals Looking To Live In The Heart Of Downtown Toronto. Great Opportunity for Investors with 2000+/month rental potential! Enjoy Easy Access To Everything (id:61852)
RE/MAX Crossroads Realty Inc.
Ph3808 - 85 Mcmahon Drive
Toronto, Ontario
PENTHOUSE! Tandem Parking w/ EV Charger! The Most Luxurious Condominium In North York. Beautiful 3 Suite With Larger Balcony. Unit Features Premium Built In Appliances, Modern Kitchen, Open Concept, 10' Ceilings, Glass Window Floor To Ceiling. 24Hrs Concierge, Amazing Amenities, Touch Less Car Wash, Electric Vehicle Charging Station & An 80,000 Sq. Ft. Mega Club! Walk To Subway, TTC, Park, Ikea, Canadian Tire, Mall, Restaurants, Close To Highway 401 and Go Station. (id:61852)
Bay Street Group Inc.
3712 - 10 Navy Wharf Court
Toronto, Ontario
Welcome To Harbourview Estates, Luxury Living In Downtown Toronto! Corner Unit With Gorgeous Views Of The Lake & City Skyline. This Updated 2 Bedroom + Den Has A Large Primary Bedroom With 4 Piece En-Suite And Walk In Closet. Second Bedroom Is Large With West Views And Closet Space. Floor To Ceiling Windows In The Living And Dining Rooms. Over 1200SF Of Living Space. Updated Kitchen With Granite Counter And Newer Stainless Steel Appliances. Den Is Perfect For Home Office Or Third Bedroom. Large Balcony With Water Views. Tons Of Storage. Custom Built Cupboards. Steps To Montessori School, Grocery And Downtown Offices. Walking Distance To TTC, Roger's Centre, CN Tower, Financial District, Shops & Restaurants. 30,000 SF Super Health Club With Large Indoor Pool, Tennis & Squash Court, Full Size Basketball Court, Running Track, Gym, Billiard Tables, Bowling Alley & Much More. (id:61852)
RE/MAX Hallmark Realty Ltd.
414 - 23 Glebe Road W
Toronto, Ontario
Perfect 1 bedroom plus den in mid-rise building located in Midtown ! Gleaming hardwood floors, abundance of sunlight throughout. carefree living (id:61852)
Royal LePage Your Community Realty
125 Hollyberry Trail
Toronto, Ontario
Wow! Welcome to Your Lovely and Charming Three Bedroom Two-Storey Home Nestled in the Desirable Hillcrest Village. This Inviting Home has Been Freshly Painted for You Top to Bottom Along with All New Light Fixtures & Wall Plates, New Door Handles, New Window Coverings & Rods, an Updated Electrical Panel and Windows! This Warm, Family-Friendly Atmosphere with Spacious and Functional Layout Filled with Natural Light is Perfect for Growing Families or Those Seeking a Comfortable Living Space. The Spacious Eat-In Kitchen is Equipped with a Stove, Stainless Steel Fridge and Dishwasher & Walk-Outs to a Large Backyard with Beautiful Greenery Excellent for Entertaining Family & Friends. Located on a Quiet, Tree-lined Street, this Home Sits in a Mature Community Known for its Peaceful Surroundings and Close-Knit Feel. Conveniently Just Mins to Top-Rated Schools, the DVP & 401, Easy Access to Transit, Fairview Mall, Shops of Don Mills for Shopping & Dining, Plenty of Parks, Walking Trails, Playgrounds for Kids, Sports Fields, Community Centres and So Much More! Whether You are Relaxing in the Serene & Large Backyard or Taking Advantage of Everything the Neighborhood has to Offer, this is the Perfect Place to Call Home. Hurry! This Won't Last! Click Link to View Virtual Tour. (id:61852)
Exp Realty
130 Cornwall Road
Brampton, Ontario
Escape To Your Private Backyard Oasis In This Beautifully Updated 3-Bedroom Detached Home! Featuring An In-ground Swimming Pool, Pool House/Change Room, Large Shed & Landscaped Grounds With Multiple Seating Areas & Awnings For Shade- Perfect For Entertaining Or Relaxing Outdoors. Inside, The Spacious Sunroom Off The Kitchen Offers Pool Views, While The Updated Kitchen Boasts New Quartz Countertops & A Breakfast Bar Area. Main & Upper-Level Bathrooms Have Been Recently Updated With New Quartz Countertop Vanities + The Upper Level Bathroom Features A Whirlpool Tub. Additional Highlights Include Separate Living And Family Rooms, A Fireplace, Dining Area, Pot Lights, Hardwood Floors, Multiple Walkouts To The Yard & A Natural Gas Connection For Your BBQ. Other Recent Updates Include A New Furnace & Some Pool Equipment. The Finished Lower Level Provides A Large Recreation Room, 3-Piece Washroom, Laundry Area & Extra Storage Space- Flexible Layout That Can Accommodate A Varitety Of Uses! Garage partially converted to storage area- driveway parking only. Situated Near Downtown Brampton & Close To All Amenities! Combining Modern Updates With Exceptional Outdoor Living, This Unique Home Is Ready For You To Move In & Enjoy! (id:61852)
RE/MAX Real Estate Centre Inc.
155 Elmira Road N
Guelph, Ontario
Exceptional opportunity to own a fully updated, purpose-built legal duplex with over 3,100 sq. ft. of finished living space (2,254 sq. ft. above grade + 916 sq. ft. lower level). Each unit features its own entrance, garage, driveway, deck, furnace, hydro meter, hot water tank, and laundry. The freshly painted main unit spans two levels with 4 spacious bedrooms, 2.5 baths, an open-concept kitchen and family room with walkout to a private deck, plus a large primary suite with walk-in closet and ensuite. The upper level also includes a full bath and laundry. The bright lower-level unit comes with 2 large bedrooms, oversized windows, open living/kitchen area, its own laundry, a 4-piece bath with ensuite privilege, and a large cold cellar. Parking for 6 cars (2 garages + 4 driveway). Ideal for investors, multigenerational living, or live-in/rent-out flexibility in a high-demand area. Photos have been virtually staged (id:61852)
RE/MAX Real Estate Centre Inc.
59 Saddlebrook Court
Kitchener, Ontario
Beautiful, bright & spacious 4-bedroom Freure Homes Brookside Model features a unique layout and is situated on one of the largest walkout premium lots in the sought-after Huron South community. The grand, open foyer creates a warm and welcoming atmosphere for family and guests, with the main floor boasting 13ft ceilings. With significant investment in builder upgrades, the home includes a gourmet kitchen with granite countertops, a large center island, pantry cabinets & a gas stove. The primary bedroom offers a private balcony for relaxing evenings. Elegant touches such as the oak hardwood staircase, pot lights, Zebra blinds, hardwood & ceramic tile floors, & stainless-steel appliances complete this exceptional home. A spacious laundry room on the 2nd floor with a large window adds convenience and comfort. A large family room on the ground floor with a walkout to the backyard. The home is close to public parks & offers easy access to local businesses, highways & public transportation. Close to Shopping, Schools, Park, Place of Worship (id:61852)
Homelife Maple Leaf Realty Ltd.
65 Colborne Street W
Brant, Ontario
Exceptional turn-key duplex in the heart of Brantford! Fully renovated from top to bottom with brand new kitchens, baths, flooring, modern finishes, and a new roof completed this month. Main floor offers a spacious 2-bedroom, 1-bath unit with private laundry, while the upper level features a bright 1-bedroom, 1-bath unit with its own in-suite laundry. Large lot with parking for up to 4 vehicles. Both units have private entrances, updated interiors, and are ready to rent with minimal maintenance. Perfect opportunity for investors to generate reliable rental income, or for an owner to live in one unit while renting the other. Prime location close to downtown, schools, transit, and amenities. With borrowing rates trending lower, now is the ideal time to secure this cash-flowing property and grow your portfolio! (id:61852)
Skybound Realty
(Basement) - 21 Sandsprings Crescent
Kitchener, Ontario
Welcome to 21 Sandsprings Cres, a hidden gem in the heart of Country Hills. This well maintained 2 Bedroom and 1 washroom Walk out basement Unit for lease. This basement unit is spacious with large windows, lots of natural light and feels like living on the ground level. As you step inside the unit you're greeted by a sense of warmth. A quite and mature neighbourhood. Washer and dryer included for your laundry convenience. Includes high speed Wifi. Basement tenant is responsible to pay 30% of utilities. Offers 1 driveway Parking space. School nearby and close to all grocery stores. Conveniently located just steps away from Country Hills Park, Steckle Woods Walking Trails & Fairview Park Mall. (id:61852)
RE/MAX Real Estate Centre Inc.
120 Spencer Drive
Centre Wellington, Ontario
Welcome to this beautiful two-storey detached home set in a sought-after neighborhood, offering the perfect mix of privacy and convenience. Nestled close to a park and backing onto walking trails, surrounded by tall trees and landscaped gardens, this property is a true family retreat. Step inside to a welcoming foyer that opens to a bright, open-concept living and dining room with hardwood floors. The upgraded kitchen features custom cabinetry, newer stainless steel appliances, riverbed granite counters, a raised breakfast bar, and a sunny breakfast area with walkout to the backyard. A cozy family room with fireplace, guest bathroom, and laundry with garage access complete the main floor. Upstairs, the private primary suite includes a fireplace, a massive walk-in closet, and a spa-like ensuite with soaker tub, glass shower, double vanity, and water closet (private toilet room). Three additional bedrooms with ample closets and a full bathroom provide plenty of family space.The fully finished basement adds versatility with a spacious rec room, guest or in-law bedroom, full 3-piece bathroom, plus options for a home office, gym, or extra bedroom.Outdoors, enjoy a double driveway, double garage, and a private backyard retreat with colorful gardens and a gazebo.Located close to Fergus, Guelph, Waterloo/Kitchener, schools, shopping, and major amenities, this home blends comfort, style, and convenience in one exceptional package. (id:61852)
RE/MAX Real Estate Centre Inc.
1451 Howlett Circle
London North, Ontario
Welcome to this thoughtfully designed 4-bed 4-bath home that perfectly blends tranquility, comfort, and nature. One of the standout feature is Backing onto lush green space and a gentle creek, this home offers exceptional privacy and scenic views all year round. With blooming flowers in spring, summer, fall, and a picturesque snowy landscape in winter, the backyard is a true retreat in every season.The main floor features 9 feet ceiling, open-concept layout where the kitchen, dining, and living areas flow seamlessly together. A practical laundry room is also located on this level, keeping the second floor peaceful and undisturbed. The gourmet kitchen is equipped with espresso cabinets, granite countertops, and a spacious islandideal for family gatherings and entertaining guests. The cozy living room features a gas fireplace, creating a warm and inviting atmosphere.Upstairs, youll find four well-proportioned bedrooms and two full bathrooms. The spacious primary suite includes two walk-in closets and a luxurious ensuite with double vanities, a soaker tub, shower, and toilet. The other three bedrooms are all a great size, each with its own closet, and share a well-appointed bathroom with a tub, shower, toilet, and vanity.Another standout feature is the above-ground look-out basement. With large windows and a smart layout, it offers two generously sized rooms that can function as entertainment spaces, bedrooms, or home offices. A full bathroom with a shower adds convenience. The look out basement has great potential for a separate entrance.The home is within walking distance to shopping plaza, elementary and high schools, also close to the YMCA, Masonville Mall, Fanshawe College, and Western University (UWO). If you have school-aged children, this location offers everything you need.Dont miss the opportunity to make it your home! This house will truly please you. (id:61852)
Bay Street Group Inc.
20 Elgin Street S
Halton Hills, Ontario
Welcome to 20 Elgin Street South, Acton. This beautifully renovated home sits on an impressive 66 x 132 ft pool-sized lot and offers the perfect blend of historic charm and stylish upgrades. With 3 spacious bedrooms, a main floor den, and 3 bathrooms, this detached home is designed to meet the needs of todays families while honoring its timeless character. Step inside to a thoughtfully updated interior. The eat-in kitchen is both functional and inviting, featuring a caterers style oversized fridge, gas stove, upgraded appliances, and modern finishes that complement the home's warm character. Just off the kitchen, the living and dining rooms provide the perfect setting for hosting friends and family or enjoying cozy nights in. The main floor den offers flexibility as a guest bedroom, office, or play space ideal for multi-purpose living. You'll also appreciate the convenience of main floor laundry, making everyday tasks easier. Upstairs, you'll find three generously sized bedrooms, each with beautiful attic-style ceilings that add charm and personality. The primary suite is a peaceful retreat with a spa-inspired ensuite featuring heated floors, a soaker tub, and a separate shower. A second full bathroom serves the other bedrooms. The lower level offers a clean, dry space perfect for extra storage or a dedicated pantry great for keeping your kitchen organized and clutter-free. Enjoy the outdoors in your private backyard with only one neighbor at the rear and a quiet church next door, offering rare privacy in town. The detached 2-car garage and double-wide driveway provide ample parking for family and guests. This home has been thoughtfully updated with a new hot water tank (2024), furnace (2024), gutter guards (2024), built-in cabinetry (2024), and restored staircase with a wool runner (2023)bringing comfort, function, and long-term value. Whether you're a growing family or looking for space and character, 20 Elgin Street South checks all the boxes. (id:61852)
Exp Realty
136 Darras Court
Brampton, Ontario
Welcome to 136 Darras Court where comfort, space, and style come together. Nestled in a quiet, family-friendly community at the intersection of Bramalea and Balmoral, this spacious 4-bedroom, 2-bath, multi-level condo townhouse offers the feel of a semi-detached home in a prime Brampton location. As a corner unit with no neighbors behind, you'll enjoy extra privacy and a open-style private backyard perfect for families or first-time buyers looking to settle in a welcoming neighborhood. Step inside to find a renovated open-concept kitchen that blends seamlessly into the large dining room which overlooks the spacious sunken living room. This lay-out creates a bright and inviting space for family meals and entertaining. The living room features soaring ceilings and a walkout to the private backyard, making it ideal for both indoor and outdoor gatherings. A large window in the living room allows for an abundance of natural light, giving this area a bright and airy feel. Upstairs, you'll find four bedrooms with ample closet space perfect for growing families or those needing extra room for guests or hobbies. The two bathrooms consist of a full bathroom and a convenient powder room, providing plenty of space. The basement offers a versatile area that can be used as a home office, workout zone, playroom, or additional bedroom for guests adding valuable square footage to your lifestyle. Because this is a condo townhouse, the backyard features an open-style design but remains private thanks to the absence of homes behind the unit. Additionally, there is a lovely park just beside the property, making it an ideal location for families with children. Location-wise, you're just minutes from Bramalea City Centre, Chinguacousy Park, top-rated schools, grocery stores, and a wide variety of shops and restaurants. Commuters will love the easy access to Highway 410, 407, and public transit options, making travel throughout the GTA a breeze. (id:61852)
Exp Realty
339 - 364 The East Mall
Toronto, Ontario
Bright and Spacious Stacked Townhouse. Functional Layouts,4 Bedrooms and 3 Washrooms. Large Prime Bedroom W/O to private terrace. An exclusive patio adjoins the living room. Large in-suite Locker and Laundry Room. All utilities are included: Heat, Hydro, Water, Air Conditioning, Cable TV and High-speed Internet. Amazing central Etobicoke location. Steps to parks, public transportation, grocery store, sports activities, library. 1 Short Bus to Subway and Go Train Station. 10 Mins to Airport/Ikea/Sherway Garden Mall. Top public school zone. EV Charger on-site. (id:61852)
Bay Street Group Inc.
Th125 - 5 Marine Parade Drive
Toronto, Ontario
Experience Lakeside Luxury In This Fully Furnished, Three-Storey Townhouse In The Coveted Humber Bay Shores Community, Offering Approximately 2,000 Sq.Ft. Of Beautifully Renovated Living Space Designed For Comfort, Style, And Convenience. This Elegant Home Features Two Spacious Bedrooms, Each With Its Own Private Ensuite, Plus A Versatile Top-Floor Family Room With A Cozy Fireplace And Walkout To A Private Terrace With A Hot Tub And Stunning Lake Viewseasily Convertible Into A Third Bedroom If Desired. With Three Ensuites And Two Powder Rooms, You'll Enjoy Five Spa-Inspired Bathrooms, One Enhanced With Heated Features For Added Indulgence. The Chefs Kitchen Boasts Premium Appliances And Opens To A Private Patio Where Bbqs Are Permitted, While The Adjacent Living And Dining Area Offers A Picturesque Backdrop Of Lake Ontario. Step Directly From Your Front Door Onto The Waterfront Trail And Enjoy The Serenity Of The Shoreline Just Moments Away. A Private Underground Garage With Two Parking Spaces And A Tesla Charger Adds Security And Convenience, And Utilities (Hydro And Water) Are Included In The Rent For Exceptional Value. Building Amenities Include A 24-Hour Concierge, An Elegant Billiards Lounge, Stylish Party And Social Rooms, And A Luxurious Guest Suite For Overnight Visitorsall Within A Vibrant Lakeside Community That Blends Nature, Urban Convenience, And Seamless Connectivity. (id:61852)
RE/MAX Condos Plus Corporation
