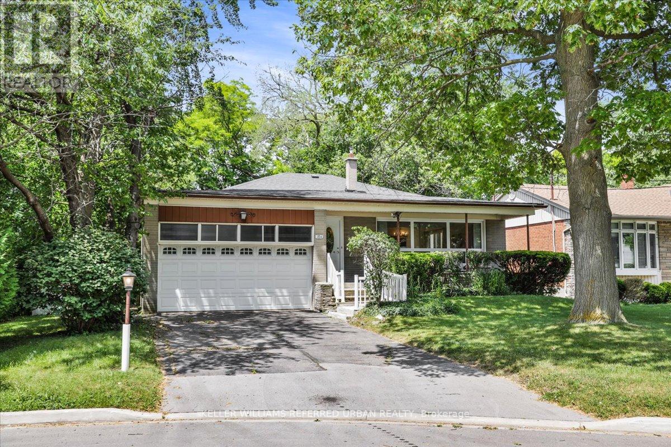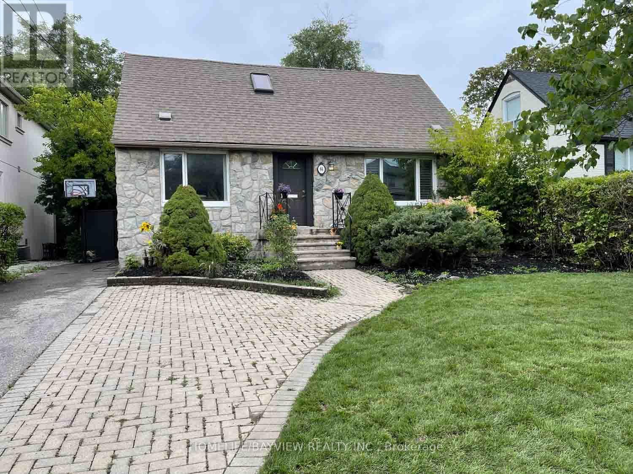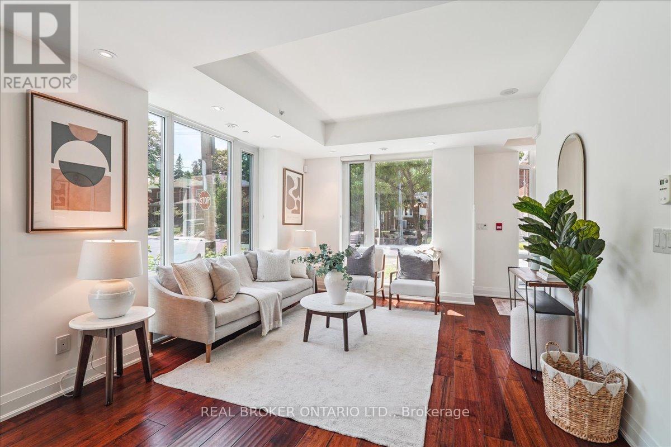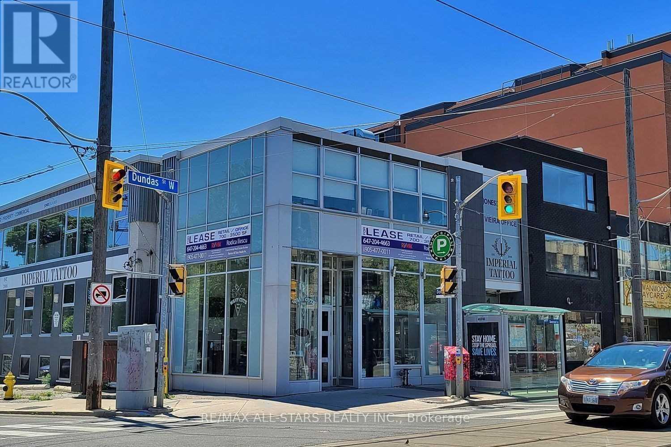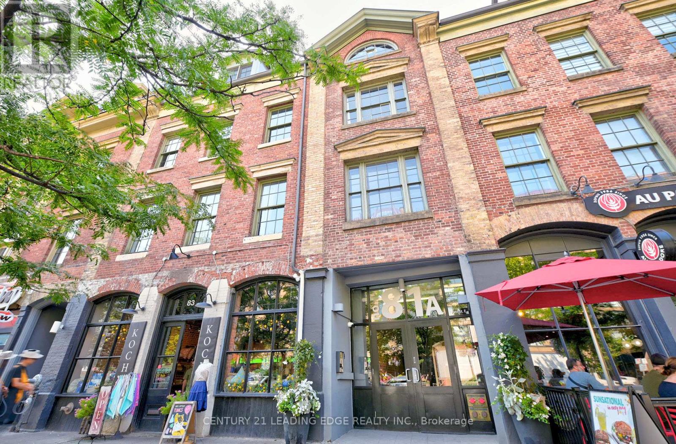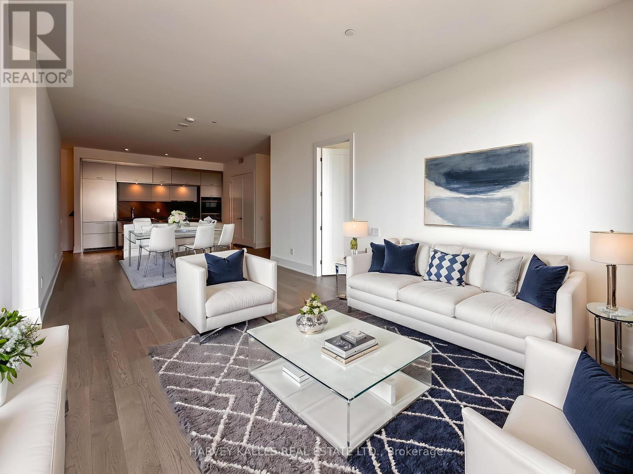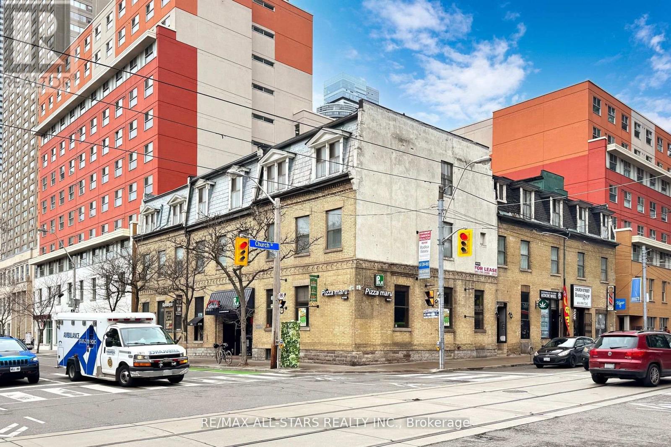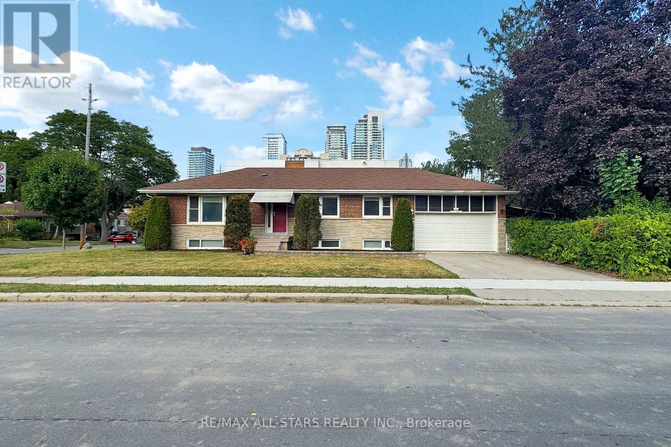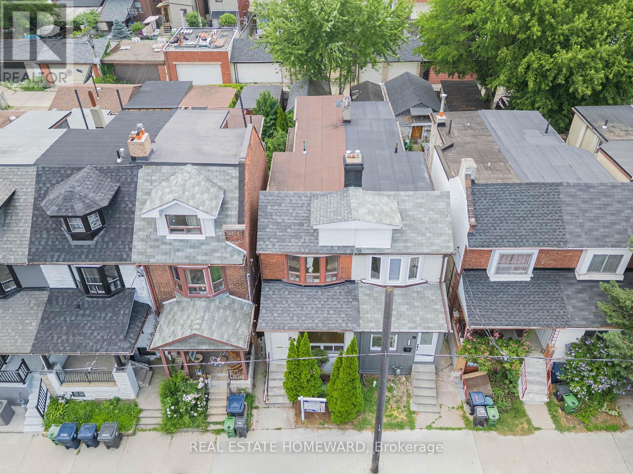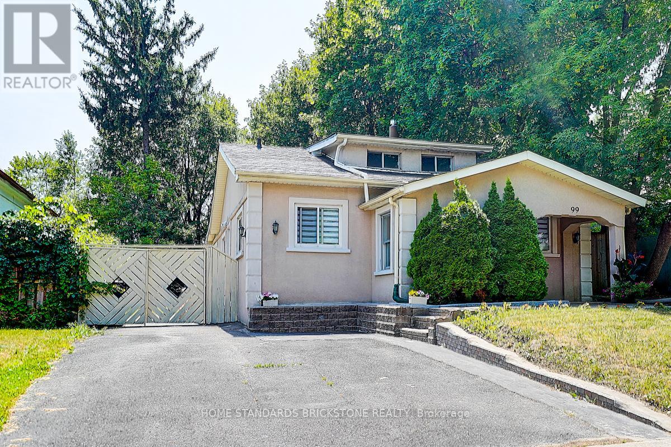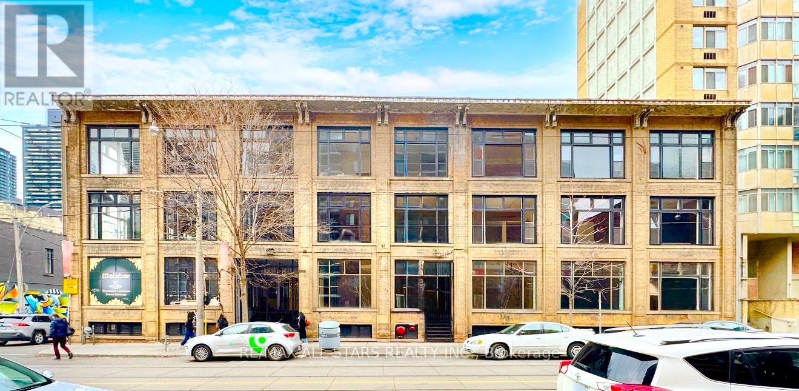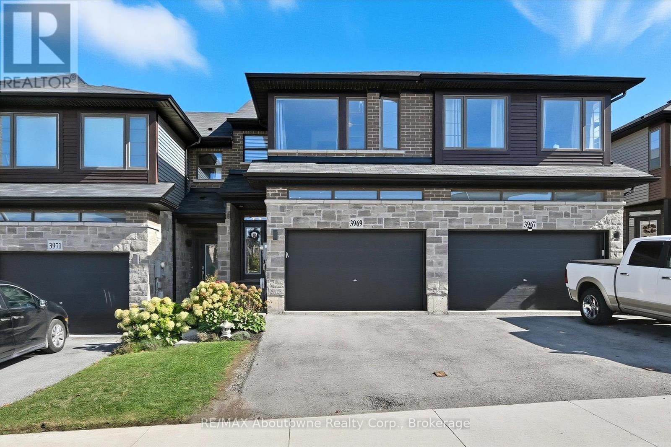354 Betty Ann Drive
Toronto, Ontario
**Big and Bold and Built to Last!!** Set high on a premium 55' wide cul-de-sac lot, this home combines privacy, presence, and loads of space for the large or extended family - also adjusts nicely as an income investment home. Backing onto parkland and steps to Transit, you'll appreciate how solid and bright this home is! Note hardwood floors under broadloom and many of the exterior walls have recently been spray foam insulated and freshly painted. The floors are level and the walls/ceilings are in great condition! This one is solid! Lovingly maintained by the same family for over 45 years, this 4+ bedroom, 3 bathroom home has a rarely found double car garage and a primary bedroom ensuite bath. Big bright rooms across 4 levels of living. The full width family room walks out to the fenced backyard. Ready for your creative vision! Whether you renovate as many of the neighbours have done, reimagine it as a Multiplex and/or even add a garden suite, the possibilities are endless. Oversize principal rooms make entertaining effortless, while the no-traffic court is perfect for kids play. Generous bedrooms have double closets - the primary features an ensuite bath. Walk out from the kitchen and from the Huge family room++ Relax on the front porch, stroll to Ellerslie Park, or take the walking path to Bathurst, TTC, shopping and the community centre (with pickle ball!). Families will love the top-rated schools nearby, including Yorkview French Immersion, Willowdale MS, and Northview HS. A solid, well-insulated home in a special neighbourhood. (id:61852)
Keller Williams Referred Urban Realty
64 Ridgevale Drive
Toronto, Ontario
A beautiful House Situated on a Premium Lot with $$$$ upgrades ,very Bright ,with natural lights, large windows and Sky light, Nested on a Peaceful family friendly area and Million Dollar Houses.2+1 Bed Rm ,Open Concept Kitchen with ,St St Appliances, opens to Dining Area .and a large deck to enjoy Gatherings. 2 full renovated Bathrooms on Main and Second floor, living Room with Gas fire place, opens to a multi purpose room. A large Family Room with Cozy Gas fire place, Guest Room and Office in lower level. new light Fixtures, Pot lights, makes it a place to call Home to enjoy living now, and extend in future to reach the max Potential of the Property. (id:61852)
Homelife/bayview Realty Inc.
105 - 191 Duplex Avenue
Toronto, Ontario
Turnkey luxury in Midtown. 191 Duplex is a rare, corner-unit townhome that combines architectural elegance with everyday practicality. Enjoy the privacy of your own front door and direct access from the parking- no elevators, no hassle.The open-concept main floor is designed to impress: a chef's kitchen with granite counters, oversized island with integrated wine fridge, full pantry with custom shelving, and abundant in-cabinet lighting. Windows on two sides and recessed lighting keep the space bright from morning to evening.The second floor is a private primary suite with a California Closets walk-in and a spa-style ensuite featuring heated floors, double vanity, freestanding tub, and glass shower with tiled feature wall.Upstairs, two additional bedrooms (one with deck walkout), a generous laundry/utility room, and large linen closet offer comfort and function. The top floor features a private rooftop terrace with upgraded decking, removable sunshades, and BBQ gas line becomes your perfect entertaining and relaxation space.Additional upgrades include Sonos sound system, Kasa smart lighting, alarm system, smooth ceilings, and hardwood throughout. Just steps to parks, shops, dining, transit, and all the energy of Yonge & Eglinton. (id:61852)
Real Broker Ontario Ltd.
200 - 1269 Dundas Street W
Toronto, Ontario
For Lease - Unit 200, 1269 Dundas Street West, TorontoOffice | Retail | Approx. 2,500 Sq. Ft.Modern second-floor commercial space in the heart of the Trinity-Bellwoods corridor, offering exceptional visibility and a prime Dundas Street West address. This newly rebuilt suite blends contemporary design with practical functionality, ideal for professional, creative, or wellness-focused businesses. Expansive floor-to-ceiling windows provide abundant natural light and excellent street presence.Unit Features. Open-concept layout with high ceilingsFull glass frontage offering strong branding and signage opportunityNewly installed flooring and energy-efficient LED lightingUpgraded HVAC system and modern water heaterConstructed to LEED Bronze standards (not certified)Building & ParkingGreen P parking directly across the streetAdditional leased parking options nearbyLocation HighlightsPrime location steps to Trinity Bellwoods Park, cafés, restaurants, and boutique retail. Surrounded by creative studios and professional services. Excellent access to TTC transit and major routes.Permitted UsesSuitable for design studios, boutique agencies, wellness or health services, or professional office uses permitted under current zoning. (id:61852)
RE/MAX All-Stars Realty Inc.
418 - 81a Front Street
Toronto, Ontario
Nestled in the heart of Old Toronto Located beside vibrant St. Lawrence Market, this exquisite two-story loft offers a unique blend of historical charm and modern luxury. Located just a stone's throw away from the iconic St. Lawrence Market and a mere five-minute stroll to the bustling Financial District this residence is the epitome of convenience and urban living.As you step inside, you are immediately greeted by the stunning exposed brick walls, which infuse the space with character and warmth, reminiscent of Toronto's rich history. The expansive windows flood the unit with natural light, highlighting the soaring ceilings and open-concept design that seamlessly connects the living, dining, and kitchen areas. The spacious living area exudes elegance and comfort, providing the perfect backdrop for hosting intimate gatherings or relaxing after a long day in the city. Ascend the stylish staircase to find an open concept bedroom, each offering a serene retreat with ample closet space and tastefully designed ensuite bathrooms. 81A Front Street, Unit 418 is not just a home; it's a lifestyle. With its unbeatable location, rich character, and luxurious finishes, this loft is a rare find that promises a life of convenience, elegance, and cultural richness. Don't miss the opportunity to make this extraordinary property your new home. (id:61852)
Century 21 Leading Edge Realty Inc.
701 - 155 Merchants Wharf Avenue
Toronto, Ontario
Luxury Waterfront Living at Its Best Aqualuna by Tridel - Where Elegance Meets the Lake Aqualuna, the shining jewel of Toronto's waterfront, offers a lifestyle that flows as effortlessly as the waves just beyond your balcony. This stunning 2-bedroom + den, 3-bathroom residence features 1,367 sq. ft. of bright, open space with soaring 11-foot ceilings - a rare feature that fills the home with light and a true sense of luxury. The private 100 sq. ft. balcony provides unobstructed lake views, with access from both bedrooms and the hallway, creating a seamless connection between peaceful outdoor living and refined interiors. Every detail reflects thoughtful design and modern comfort - from smart home technology and a fully integrated Miele kitchen to over $30,000 in premium upgrades. The EV-ready parking space adds an eco-friendly touch for the modern homeowner. Just outside your door, Toronto's best attractions are moments away - enjoy Sugar Beach, the boardwalk, and the Distillery District, or take a short drive to the CN Tower, Scotiabank Arena, and Rogers Centre. Everyday essentials like Loblaws, LCBO, and direct highway access make city living effortless. Aqualuna's resort-style amenities redefine luxury living with an outdoor pool overlooking the lake, fitness and yoga studios, sauna, media and billiards lounges, and elegant entertaining spaces for gatherings and relaxation. This exclusive assignment opportunity offers a rare chance to own one of Toronto's most desirable waterfront residences - ideal as a forever home or a prestige investment. At Aqualuna, every day feels like a vacation at home. Motivated seller - inquire today. (id:61852)
Harvey Kalles Real Estate Ltd.
304 - 66 Gerrard Street E
Toronto, Ontario
For Lease - 66 Gerrard Street East, Unit 304, TorontoCorner Office / Commercial Space | Approx. 450 Sq. Ft. | Third FloorBright, professional corner office space located on the third floor at the intersection of Gerrard Street East and Church Street. Open-concept area with windows along two sides, the unit is filled with natural light and provides excellent visibility in a highly accessible downtown location.This recently refreshed suite features modern finishes, neutral flooring, and fresh paint throughout, creating a clean and adaptable environment suitable for various business types. The flexible layout accommodates professional offices, wellness practitioners, or personal care services, subject to zoning and landlord approval.Unit Features. Corner layout with windows on two sidesUpdated interior with modern finishes and neutral flooringBright and inviting workspace with excellent natural lightFlexible configuration suitable for multiple business typesProfessionally maintained building with secure accessLocation HighlightsPrime downtown location steps from Toronto Metropolitan University, major hospitals, transit, restaurants, and local amenities. High pedestrian and vehicle visibility at a key intersection in the Church-Gerrard corridor. (id:61852)
RE/MAX All-Stars Realty Inc.
105 Betty Ann Drive
Toronto, Ontario
For Sale - 105 Betty Ann Drive, Toronto (Willowdale West)Detached Bungalow | 50' x 135' Lot | 2-Car Built-In Garage + Private DriveBeautifully maintained detached bungalow situated in the highly sought-after Willowdale West neighbourhood. This spacious home features three finished levels, including a fully equipped lower level with a private side entrance-ideal for extended family or multi-generational living.Main LevelOpen-concept living and dining area with recessed lightingModern kitchen with stainless steel appliances and ample cabinetryExpansive windows providing abundant natural lightFour well-proportioned bedrooms and four updated bathroomsLower LevelSeparate side entrance with concrete walk-out to the backyardTwo distinct living areas suitable for in-laws, guests, or rental potentialThree additional bedrooms plus a large recreation areaShared laundry facilitiesFeatures & Upgrades200 AMP electrical service and updated mechanical systemsHard-wired smoke detectors and security systemBuilt-in 2-car garage with direct interior accessPrivate driveway accommodating up to four vehiclesSouth-facing backyard with landscaped gardensUpdated exterior stonework and newly renovated front stepsLocation HighlightsIdeally located in Toronto's Willowdale West community, within walking distance to Edithvale Park & Community Centre, top-rated schools, and TTC subway. Minutes to Yonge Street's shops, restaurants, and amenities. Easy access to Highway 401 and Allen Road. A perfect combination of comfort, functionality, and convenience in one of Toronto's one of the most desirable residential areas. (id:61852)
RE/MAX All-Stars Realty Inc.
1188 Ossington Avenue
Toronto, Ontario
Excellent opportunity for a spacious 4+1 bedroom, 3 bathroom home with a bonus upper level kitchen area (could be a 5th bedroom) + Detached Garage and Carport with **2-car parking** Total. Freshly painted & clean throughout with a finished basement, separate side + back walk-out from the main floor, updated upper-level kitchen area with quartz countertop and undermount sink + main floor eat-in kitchen w/ stainless steel appliances. **Overall great opportunity for a future homeowner and/or as Investment**! Located close to all kinds of shops, cafe's, restaurants, public transit, grocery stores, schools, parks & more! (id:61852)
Real Estate Homeward
99 Harlandale Avenue
Toronto, Ontario
Great Central North York Location, Lovely Move-In-Ready Bungalow Home to Live/Rent for Family And Significant Potential for Investor/Builder In The Highly Sought-After Lansing-Westgate Neighbourhood. Best Premium Land 50X117.66Ft Land (Potential Redevelopment or Severance) & Surrounded By Luxury Custom-Built New Homes. The Main Floor Features An Open-Concept Layout That Effortlessly Connects The Living Room, Dining Area, Family Room, & Kitchen. Lead Out To A Large Backyard Deck & Garden. A Portion Of Living Room Converted and Used as Bedroom. 2 Bachelor Basement Apartments. Steps to Yonge Street & Sheppard Subway Station, TTC. Top-Rated Schools, Beautiful Parks, 401 Highway, Fitness, Grocery Stores, Shops, Plenty of Restaurant and Much More Amenities. Exceptional living experience in the heart of North York. Room sizes and measurements are approximate. Any redevelopment potential is subject to municipal zoning and approvals. Dont Miss Out This Great Opportunity. (id:61852)
Home Standards Brickstone Realty
201 - 14 Mccaul Street
Toronto, Ontario
For Lease - 14 McCaul Street, Unit 201, Toronto (Queen St W & McCaul St)Office / Studio Space | Approx. 1,000 Sq. Ft.Bright second-floor commercial suite located in the historic Malabar Building, steps from Queen Street West. Open-concept space with high ceilings and large windows, this unit provides an inspiring and professional environment ideal for creative, academic, or office use.High ceilings and large windows allowing abundant natural lightCommon washrooms conveniently located on the same levelEfficient heating and cooling systemsProfessionally managed and well-maintained heritage buildingIdeal UsesSuitable for professional offices, creative studios, training centres, or wellness-related services (subject to zoning and landlord approval).Location HighlightsPrime location at Queen Street West and McCaul Street in Toronto's cultural and creative district. Steps to OCAD University, the Art Gallery of Ontario, and major hospitals within the Discovery District. Excellent access to TTC streetcar service at the door and nearby subway connections. (id:61852)
RE/MAX All-Stars Realty Inc.
3969 Crown Street
Lincoln, Ontario
This stunning freehold townhome offers style, space, and sophistication throughout. The open-concept main floor features 9-foot ceilings, pot lighting, a cozy gas fireplace, and a walkout to a private deck perfect for entertaining. The gourmet upgraded kitchen is a showstopper, complete with a waterfall island and high-end finishes. Upstairs, the massive primary bedroom includes a walk-in closet and a luxurious en-suite. Two additional spacious bedrooms, a full bathroom, and a versatile bonus area ideal for a home office or reading nook complete the upper level. The fully finished walkout basement adds even more living space, with a bright recreation area, den, and access to the backyard. 1.5 car garage and driveway with side-by-side parking. No car shuffling!!! A truly exceptional home in a desirable Lincoln location! (id:61852)
RE/MAX Aboutowne Realty Corp.
