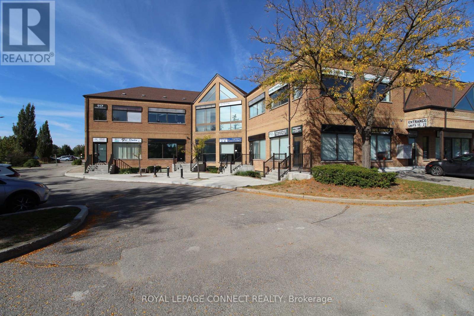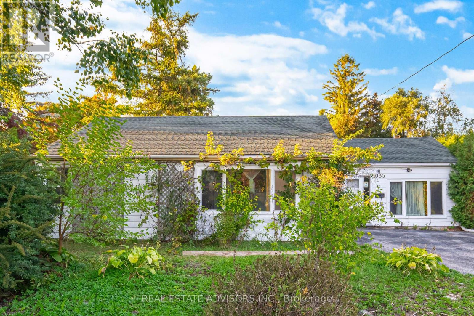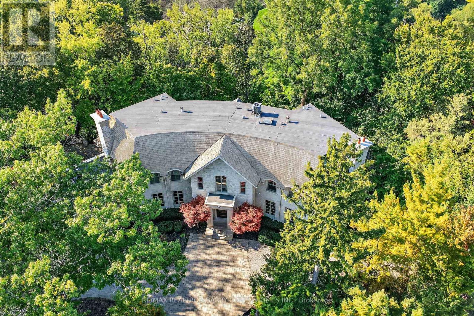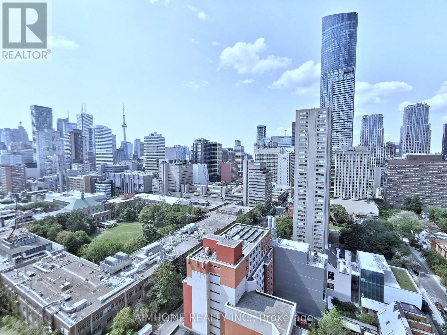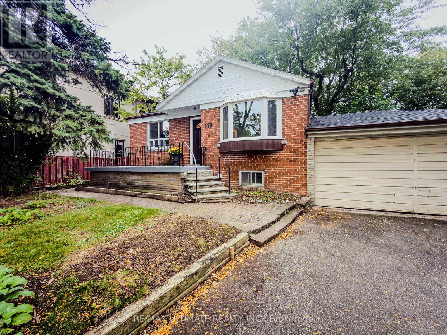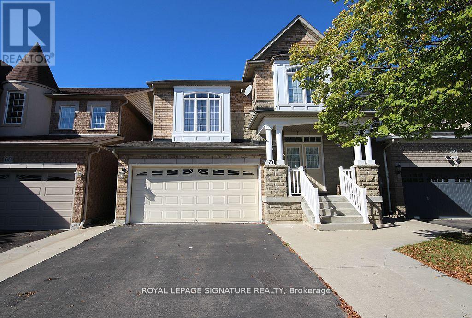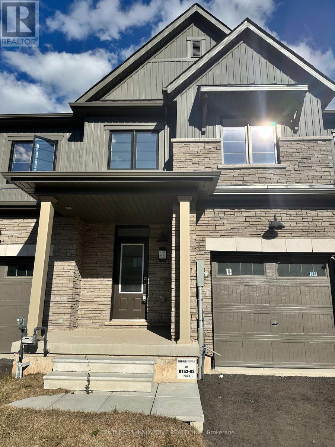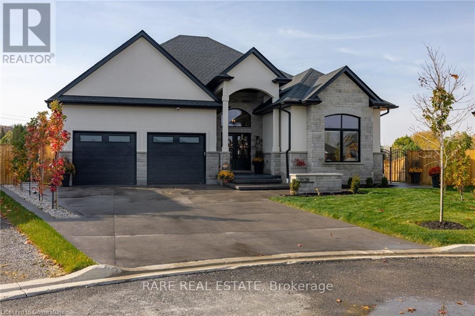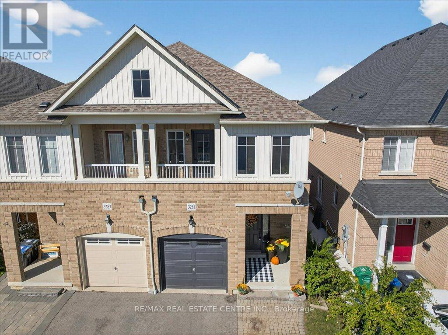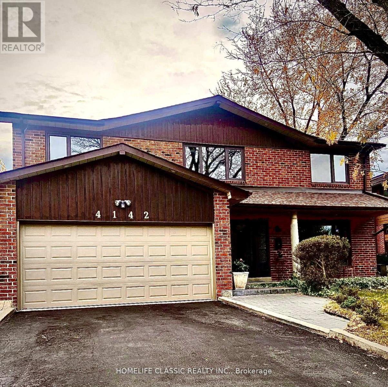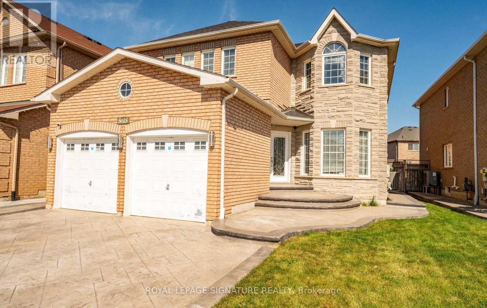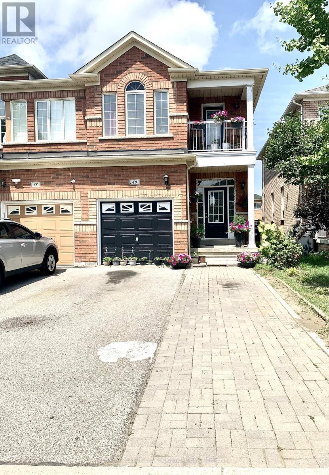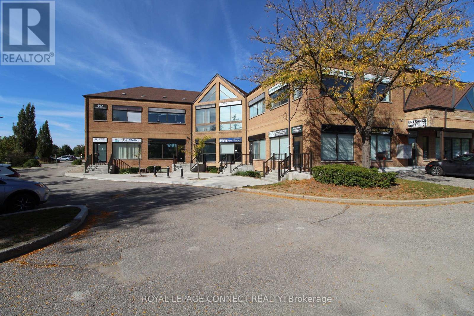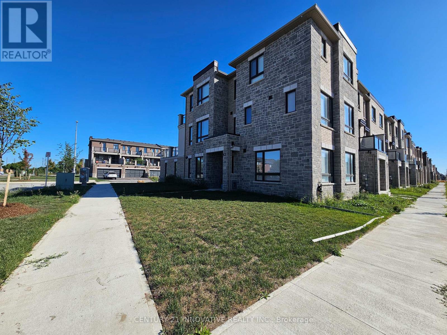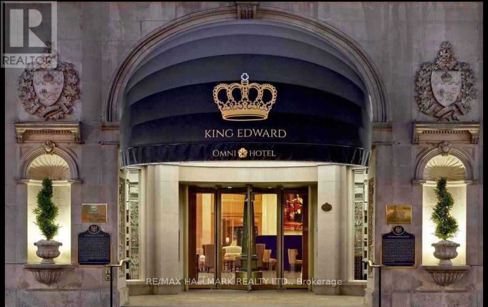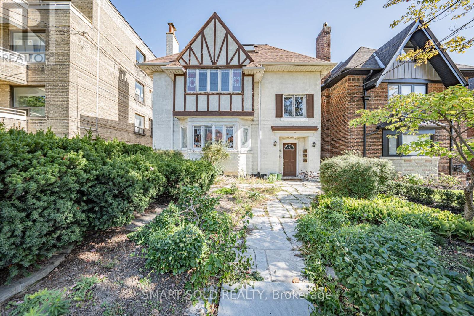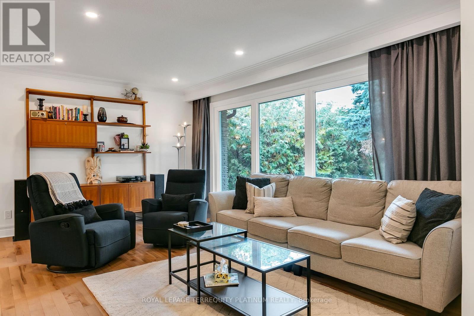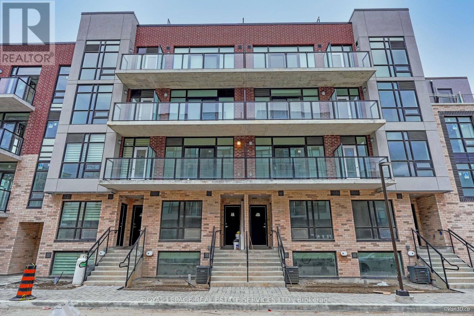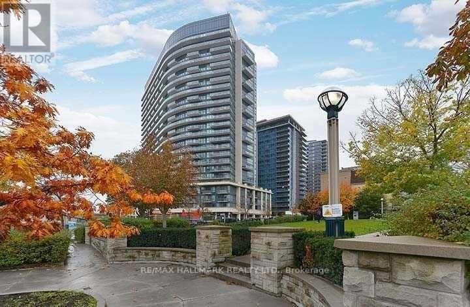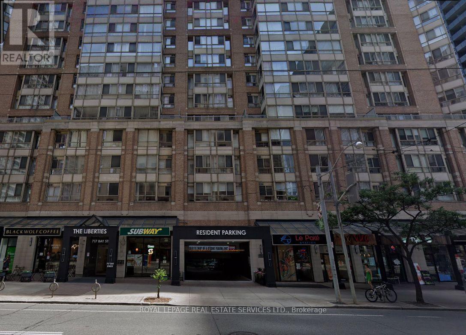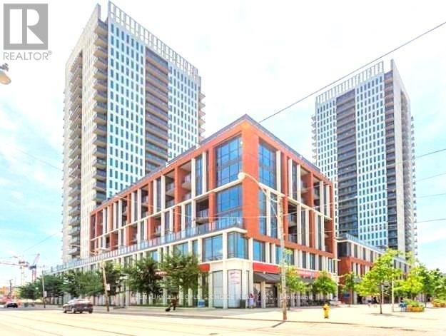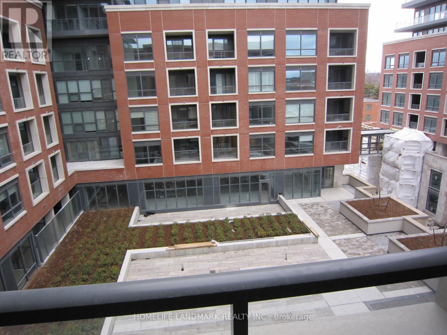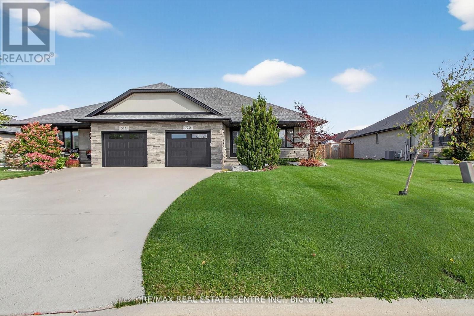21 - 117 Ringwood Drive
Whitchurch-Stouffville, Ontario
Prime opportunity to lease a spacious lower-level office unit in the vibrant heart of Stouffville's bustling business district available immediately! This generous approx. 1,094 sq. ft. space boasts a thoughtfully designed layout featuring two private offices, a convenient kitchenette, and a large open-concept area perfect for team collaboration, client meetings, or flexible workspace arrangements. Enjoy excellent location in a well-maintained commercial building with ample on-site parking, making it easy for clients and staff to access. This versatile unit is ideal for professionals in medical, legal, tech, consulting, or other service industries seeking a prestigious and affordable office location. Offered at just $1,200/month + utilities, + low TMI. This is a rare chance to secure quality office space in a high-demand area with immediate move-in availability. Position your business for success with easy access to major roads, public transit, and a wealth of local amenities in one of Stouffville's most sought-after commercial hubs. (id:61852)
Royal LePage Connect Realty
1035 Gorham Street
Newmarket, Ontario
A rare opportunity in a sought-after neighborhood! This well-kept bungalow sits on a massive lot 75.08 x 211.5 feet , ideal for developers or investors looking to capitalize on its size and location. Whether you choose to move in, rent out, or redevelop, the possibilities are endless. The home features a functional layout and a separate entrance to the basement, making it perfect for multi-generational living or income potential. it offers easy access to Hwy 404 and is within walking distance to top-rated schools, restaurants, and everyday amenities. The spacious private driveway provides ample parking, and newer windows add to the appeal. Whether you're an investor, builder, or searching for your forever home, this property checks all the boxes. It is being sold "as is", "where is." (id:61852)
Real Estate Advisors Inc.
26 Baycroft Boulevard
Essa, Ontario
Brand New Home from the Builder Spanning 3100SQFT Above Grade (not including 1500sqft Walk-Out Basement) Backing onto Environmentally Protected Greenspace & Creek. No Neighbours Behind! Deep 140' Pool-Size Backyard. All New Stainless Steel Appliances - Fridge, Wine Fridge, Stove, Dishwasher, Washer & Dryer. Full & Functional Main Floor Plan includes Home Office w/ Glass Door Entrance, Open Living Room & L-Shaped Dining Room leading to a lovely Servery, Kitchen & Breakfast Area w/ Walk-Out to Deck. Family Room includes Natural Finish Hardwood Floors, Natural Gas Fireplace & Huge Windows Providing a Beautiful View of the Lush Protected Greenspace behind. 4 Beds 4 Baths (incl. 2 Ensuites & 1 Semi-Ensuite). Large Primary Bedroom Features a Double-Door Entrance, His & Her's Walk-In Closets & a Huge 5-pc Ensuite w/ beautiful Tempered Glass Shower, Free Standing Tub, His & Her's Vanities overlooking the EP Greenspace View, plus a Separate Toilet Room w/ it's own Fan for added Privacy & Convenience! Wall USB Charging Plugs in Master Bedroom & Kitchen.**Brand New Luxury White Zebra Blinds Installed T/O (White Blackout in All Bedrooms)** Upgraded Designer Architectural Shingles. Premium Roll Up 8' Garage Doors w/ Plexiglass Inserts. Unspoiled Walk-Out Basement w/ Huge Cold Room, Large Windows O/L Yard & 2-Panel Glass Sliding Door W/O to Deep Pool-Size Backyard. Brand New Freshly Paved Driveway, Fresh Grass Sod in Front & Backyard. Brand New Deck Installed to Walk-Out from Breakfast Area to Deck O/L Backyard & EP Land. Complete Privacy & Peace w/ no neighbours behind, backing South-West directly onto the Creek w/ ample Sunlight all day long! Truly the Best Value for the Price. For reference of recents see next door neighbour sale price: 22 Baycroft Blvd w/ no appliances nor blinds ; 93 Baycroft w/ no Walkout basement, not backing onto EP, no appliances & no blinds. Tarion New Home Warranty. Showings Anytime! All Offers Welcome Anytime! Recent Appraisal at $1,050,000M Available (id:61852)
Royal LePage Your Community Realty
36 Old Yonge Street
Toronto, Ontario
Backs Onto Ravine! Perched gracefully at the highest point of Hoggs Hollow, this French Château inspired masterpiece sits on a spectacular 239.08 x 207.81 ft ravine lot (approx. 1.14 acres). Designed by Dee Dee Taylor Hannah and built by award-winning builder Michael Rossini, this timeless stone estate offers over 10,000 sq.ft. of luxurious living space, blending European elegance with modern comfort. The homes distinctive curved and symmetrical design showcases architectural artistry rarely seen today. Featuring 4 bedrooms with ensuites, 9 washrooms, and a 3-car garage with a circular driveway accommodating up to 15 cars, all principal rooms face west, overlooking the serene ravine. A grand marble foyer, curved hallways, and custom millwork opens to elegant living and dining rooms that walk out to the ravine and garden. Two libraries on main floor, five fireplaces, built-in speakers, 10-ft ceilings, and hardwood floors throughout. The gourmet kitchen with double granite islands and an open-concept family room with motorized curtains creates a warm and inviting space for entertaining.Step out to a 700 sq.ft. patio with outdoor fireplace and panoramic ravine views. The primary suite features a lavish 7-piece ensuite, his & her walk-in closets, and heated bathroom floors. The walk-out lower level wth heated floors includes a home theatre, wine cellar, sauna, wet bar, nanny/guest ensuite, and a recreation room with fireplace opening directly to the backyard oasis.The heated concrete pool with cascading waterfall, framed by mature trees, creates a private, resort-like retreat. A rare offering combining elegance, privacy, and tranquility, just moments from the Granite Club, top private schools (Crescent, TFS, Havergal, UCC, BSS), fine dining, and Rosedale & Don Valley Golf Clubs.A true statement of taste, craftsmanship, and enduring luxury in one of Torontos most prestigious enclaves. (id:61852)
RE/MAX Realtron Barry Cohen Homes Inc.
2111 - 89 Mcgill Street
Toronto, Ontario
Bright And Sunny Real 3 Bedroom/2 Bathroom Corner Unit With View Of Downtown. Built-In Appliances, In-Suite Laundry And Underground Parking Spot. Master Bedroom Features A Walk-In Closet And 3 Piece En-Suite. Open Concept Kitchen-Living-Dinning Room. Near Perfect Walk Score To Ryerson, Uoft, Subway, Loblaws (Maple Leaf Gardens) Close At Hand. (id:61852)
Aimhome Realty Inc.
110 De Quincy Boulevard
Toronto, Ontario
Fantastic Opportunity in Prime Clanton Park! Build your dream home or revitalize this lovely three bedroom bungalow in a prestigious, high-demand area surrounded by multi-million dollar homes, just steps from shops, restaurants, and a short walk to Wilson Station. Set on an expansive pie-shaped lot that widens at the back, this home boasts a spacious backyard complete with a delightful treehouse ideal for outdoor play or relaxing afternoons. Inside, you'll find an inviting eat-in kitchen, bright and well-lit living spaces, and hardwood floors that add warmth and character. The separate entrance lower level features a recreation room, a fourth bedroom, and a second kitchen, offering the potential for a self-contained apartment or an in-law suite. With great bones full of possibilities, this home is the perfect canvas to create your dream space. Whether you're a first-time buyer, builder, investor, or family seeking room to grow, this property offers incredible value and opportunity in a sought-after location. (id:61852)
RE/MAX Ultimate Realty Inc.
Lower - 70 Penbridge Circle
Brampton, Ontario
Welcome to your immaculate and newly renovated legal apartment. Bring your pickiest clients. Laminate flooring (2024), Upgraded washroom tiles (2024), Bathroom Counters (2024), Upgraded Lighting (2024), New Dishwasher (2024), Kitchen Backsplash (2024), New Kitchen Faucet (2024),Freshly Painted (2024), Plumbing and Electrical upgraded (2024). One parking space available on drive. Private entrance on side of house with poured concrete walkway and ample lighting. Shared access to laundry. Close to all amenities, schools and Go Station. Trail system located right behind the home. (id:61852)
Royal LePage Signature Realty
202 Port Crescent
Welland, Ontario
Available Immediately. Welcome to this beautiful 3-bedroom, 3-bathroom detached home for lease in the growing city of Welland, Ontario. This modern house features a bright open-concept main floor, with stylish finishes and well-designed spaces. There is an attached garage with space for one car, and a second parking in the driveway. Nestled in a quiet, family-friendly neighbourhood, the home is close to excellent amenities. You're just minutes from Seaway Mall, Walmart Supercentre, and a variety of shops, restaurants, and services along Niagara Street. Families will appreciate nearby schools such as Fitch Street Public School, Notre Dame College School, and Niagara Colleges Welland Campus. For outdoor lovers, the property is close to scenic spots like the Welland Canal Parkway Trail, Chippawa Park, and Merritt Island Park, offering walking paths, cycling, and green space for recreation. The location also provides easy access to Highway 406, connecting you to the QEW, St. Catharines, and Niagara Falls. Public transit routes through Niagara Region Transit make commuting convenient within Welland and beyond. (id:61852)
Century 21 Innovative Realty Inc.
3638 Vosburgh Place N
Lincoln, Ontario
Welcome to 3638 Vosburgh Place, nestled in the quaint, quiet community of Campden Estates. Sitting on a large pie shape lot, located on the top of the bench of the Niagara Escarpment in beautiful Campden Ontario, surrounded by award winning wineries and the picturesque Bruce trail. Built in 2023 by award winning builder Parkside Custom Homes. This gorgeous 2,181 square ft bungalow features 3 beds, 2.5 baths and a double car garage. Upon entering this gorgeous home, you are welcome into a neutral palette of finishes and a sun filled main floor with many large windows that flood this home with an abundance of natural sunlight. The main level features a large great rm with beautiful fireplace, perfectly positioned next to the dining rm. Just off the dining room is a large custom maple kitchen worthy of any design magazine, highlighted by stainless-steel appliances, and plenty of cabinetry to store all your culinary needs, 14ft foyer, cathedral ceiling in great rm and 10 ft ceilings throughout the rest of the home, w/lighted tray ceiling in primary; luxurious ensuite, heated ensuite bathroom floors & large walk in closet, oak stairs with wrought iron railings, higher baseboards and thicker back band casings. State of the art security system, and home surveillance, water purification system, CAT 6 wiring, Central Vac and Central AC, 8 ft garage doors. The enormous basement with 9 high ceilings is a blank canvas waiting for you to put your personal touches on it, conveniently roughed in for future bathroom. Step outside to your very own backyard oasis complete with a spacious covered patio, pool house and an additional patio-sport court area perfect for those summertime pool parties & Barbeques. Steps away is the custom-built saltwater swimming pool featuring a tranquil waterfall. Exterior also features poured concrete foundation, and 50-year shingles, and transferable remaining TARION warranty. Think this may be your dream home? Book your personal private tour today! (id:61852)
Rare Real Estate
3281 Sunlight Street
Mississauga, Ontario
Stunning 4 Bedrm/4 Washrm, 2 kitchns semi-detchd home in popular West Mississauga fam. friendly Churchill Meadows close to schools, trails, community parks, Ridgeway Plaza, Credit Valley Hospital, maj. rds, Erin Mills TC, Mattamy Sports Park, pub. transit, HWYs 403/407. This very bright, open concept semi blonde hardwood flooring throughout, newer SS appliances, 9 ft main floor ceilings, gas fireplace, 4 large bedrooms, professionally finished basment w/ kitchn, cantina, laundry and open concept rec area that's ideal for entertaining or installing in-law suite. The home also has a new roof, 3 car parking and a private fully fenced yard backing onto to new highly rated Catholic French Immersion Elementary School. This gem of find in the heart of the well sought after Churchill Meadows area won't last at this price!! Book your private showing today! (id:61852)
RE/MAX Real Estate Centre Inc.
4142 Fieldgate Dr W Drive E
Mississauga, Ontario
Great house in a Great area, close to all amenities. Steps away from beginning of extensive trail system including Etobicoke Creek and Centennial Park. Very Large Living room, Dining room, & Family room. Recent updates include: attic insulation, finished basement, pot lights on 1st floor and in basement, new hot tub on patio, new kitchen & new kitchen floor. Plenty of roof vents with turbine ventilators. ** This is a linked property.** (id:61852)
Homelife Classic Realty Inc.
Legal Bsmt - 5615 Heatherleigh Avenue
Mississauga, Ontario
Fully Renovated LEGAL 2 bedroom 1 bathroom apartment with private entrance and private ensuite laundry facility. Luxury without compromise. No Attention to detail spared. High-end finishes throughout. Oversized right windows in every room. High smooth ceilings with pot-lights throughout. Freshly painted in neutrals and professionally cleaned. Designer kitchen with excellent quality Stainless Steel appliances, quartz waterfall counter top, backsplash, porcelain farmhouse sink, luxury vinyl flooring to resemble hardwood (with added durability and warmth). 3 piece bath with glass sand-up shower and quartz counter. Two generous bedrooms, each with a double closet and big windows. Private ensuite stacked laundry. Poured concrete walkway and motion sensored lighting for your comfort and safety. AAA tenants only. No pets. No smokers. Owners live on upper level. Minutes from the Heartland Shopping Center, Braeban Golf Course, Credit Valley Hospital, great schools, public transit, easy access to 403/401. Partially furnished. Utilities a 75/25 split with upper residents. Snow and lawncare to by upper and lower occupants. (id:61852)
Royal LePage Signature Realty
Bsmt - 40 Palm Tree Road
Brampton, Ontario
PREMIUM UPGRADED LEGAL BASEMENT APARTMENT. Modern, Upgraded Spacious 02 Bedroom + 04 Pc Full Washroom Basement Apartment With Legal Separate Entrance at The Excellent Location Of Lakeland Area Of Brampton(Bovaird/Hwy410). Open Concept Kitchen With Cabinets And Storage, Combined Living And Dining Room. Laminate Floor Throughout, NO CARPET. Laundry Facility ( Full Size Washer & Dryer). Newly Painted, Very Clean. 01 Parking Spot (Driveway) is Available. Tenant pays Monthly rent + portions of total Utilities. PREMIUM LOCATION --- Few Steps to Bus Stoppage, Bus route, Brampton Transit, Go Transit. Very Adjacent To Hwy 410, Trinity Mall, Bramalea City Centre Mall, Schools, Banks, Canadian Tire, Rona, Home Depot, Freshco, Nofrills, Food Basics, Ocean, Walmart , Hospital Etc...Student's , Small Family or Working Professional's are preferred. (id:61852)
Century 21 People's Choice Realty Inc.
21 - 117 Ringwood Drive
Whitchurch-Stouffville, Ontario
Exceptional opportunity to own an approx. 1,094 sq. ft. professional office unit in the heart of Stouffville's thriving business district. This well-maintained unit offers a functional and versatile layout suitable for a wide range of uses, including medical, legal, tech, consulting, or general office operations. The interior features two private offices for focused work or client meetings, a compact kitchen area for staff convenience, and a spacious open-concept area ideal for team collaboration, meetings, or custom workspace configurations. Located in a high-visibility commercial complex with ample on-site parking. The property ensures easy access for staff and clients. Surrounded by professional offices, retail, other amenities, and close to major transportation routes. This unit offers both convenience and business exposure in a growing community. Whether you're an investor or an end user, this property presents a rare opportunity to secure space in one of Stouffville's most desirable commercial hubs at an amazingly competitive price. (id:61852)
Royal LePage Connect Realty
114 Robert Eaton Avenue
Markham, Ontario
Available: October 15th. Welcome to 114 Robert Eaton Street, a bright and welcoming 4-bedroom corner home in one of Markhams most family-friendly neighborhoods. With over 2,600 sq. ft. of living space, this home is designed for comfort and convenience. ***The ground-floor bedroom with a full 3-piece bathroom*** is perfect for grandparents, in-laws, or guests, making it a great fit for multi-generational living.Everything you need is just a short walk awaytop-rated elementary and high schools, grocery stores, restaurants, parks, and the Aaniin Community Centre right across the street. The open and airy layout features high ceilings, large windows, and a wraparound balcony with over 400 sq. ft. of outdoor space, giving kids plenty of room to play safely or a cozy spot to relax as a family.With 4-car parking, a beautifully landscaped corner lot, and a warm, inviting atmosphere, this home offers the perfect mix of space, comfort, and communityready for your family to move in and make it their own. (id:61852)
Century 21 Innovative Realty Inc.
308 - 22 Leader Lane
Toronto, Ontario
Live in timeless elegance at the King Edward Residences, where heritage charm meets modern sophistication. This iconic address offers more than just a home. It is a lifestyle defined by culture, prestige, and convenience. Begin your mornings with coffee in the historic lobby, enjoy a stroll through nearby St. James Park, or shop for fresh finds and delicious baked goods at the world-renowned St. Lawrence Market. By evening, indulge in Toronto's finest dining, theatre, galleries, and waterfront trails, all just steps from your front door. With hotel-inspired amenities and the prestige of living in one of the city's most celebrated landmarks, everyday here feels effortlessly elevated. This elegant 1+1 bedroom FURNISHED condo features a spacious layout with a Jack & Jill luxurious 4-piece bath, a gourmet kitchen with stainless steel appliances and marble counters, soaring 10 foot ceilings and hardwood floors, plus a large 65 sq ft covered balcony ideal for relaxing or entertaining. Fully furnished and designed to complement your lifestyle, the suite combines comfort with sophistication. Residents enjoy exclusive access to concierge services, fitness facilities, Mokara Spa, housekeeping, valet parking, on-site restaurants, room service, and salon, and curated lifestyle offerings. Ideally located just steps to St. James Park, Berczy Park, St. Lawrence Market, the Distillery District, Union Station, and the Financial District. Monthly rental parking available. The King Edward Residences provide unmatched access to Toronto's cultural, culinary, and business hubs. Experience the perfect blend of historic grandeur and modern comfort. Your downtown lifestyle begins here. (id:61852)
RE/MAX Hallmark Realty Ltd.
889 Avenue Road
Toronto, Ontario
Location,Location,Location,Very Good And Rare Location for this beautiful 4412 sqft House. Magnificent Tudor Style Triplex Home In A Very Desireable Toronto District; W/ 2 Fireplaces, Leaded Glass Windows And Wainscoting. Hardwood & Granite Floor On Main Floor; Designer Kitchen On 2nd; Plus Stunning Basement Apartment.The Bathrooms Are Newly Renovated.Explore an Exceptional Detached Legal Three-plex With Finished Basement Apartment Strategically Positioned At One Of Toronto's Most Prestigious Intersections: Avenue Rd and Eglinton. This Rare Find Sits On An Expansive Lot Measuring 40.33x 121.46 Feet, Good Potential For Redevelopment or Continued Rental Income.The First Floor Is A 3 Bedrooms With 2 Bathrooms And 2 Living Rooms Apartment With Separate Entrance Door. The Second Floor Is A 2 Bedrooms With 2 Bathrooms And 2 Living Rooms with Separate Entrance Door, Same Large With First Floor Which Are More Then 1000 Sqft. The 3rd Floor is A Bne Bedroom Apartment With One Bathroom, One Kitchen And One Living room. The Basement Includes 3 bedrooms with 3 Seperate Bathrooms . The Property Is In A Good Condition With Inspection Report. Located Mere Steps From The New Eglinton Crosstown LRT And The Yonge-Eglinton TTC subway, This Prime Investment Property Offers Unparalleled Convenience. Enjoy Easy Access To A Vibrant Array Of Restaurants, Banks, Groceries, And Community Centers, Making It An Ideal Choice for Tenants And Future Residents A Like.Discover The Vibrant Local Scene With Shops And Dining Options Just Footsteps Away, Coupled With Proximity To Top-rated Public And Private Schools. Don't Miss This Opportunity To Capitalize On Both The Location And Potential Of This Property! **EXTRAS** 4 Washers And 4 Dryers. 3 Kitchen Appliances With More Appliances In The Basement. Please Come And See This Beautiful House Which Is Good for Big Family And Rental Potential. (id:61852)
Smart Sold Realty
5 Versend Drive
Toronto, Ontario
Owner occupied North York gem, being offered for lease for the first time! Hardwood floors throughout the main level, it's hard not to imagine yourself cozying up in the living room, staring out the large picture window. Ideal entertaining space with a dining room that walks out into a beautiful fenced and landscaped backyard. Modern kitchen with stainless steel appliances, granite counters, and plenty of cabinets. Premium Magic Windows bring in so much light, yet offer so many options for shade, air flow and easy maintenance. 3 bedrooms with windows and closets, share a 4pc bathroom on the main level. Large rec room in the basement is ideal for movie nights, with a ton of storage areas, and work-from-home space, a home gym, guest bedrooms - can be setup in many different ways to suit your needs! Garage has a newer floor and upgraded electrical. Convenient access to the DVP, steps to school, parks, grocery store, TTC, and more! (id:61852)
Royal LePage Terrequity Platinum Realty
6 - 861 Sheppard Avenue W
Toronto, Ontario
Greenwich Village! Pristine, Upper Unit Townhome, Bright, Spacious, 2 Bedrooms, 2 Bathrooms. $75000 of Upgrades, Hardwood Floors Throughout, 1 Parking Spot, 1 Locker, 9-Ft Ceilings, Chef's Kitchen Boasts Stainless Steel Appliances, European-Inspired Kitchen Cabinetry. Ensuite Washer/Dryer. The 1,134 Sq Ft Interior, 289 Sq Ft Rooftop Garden + Balconies Are Perfect For Entertaining. The Neighbourhood Is A Transit Hub, Connecting To Sheppard Subway, Buses, Highways. Health Facilities Like Baycrest Health And Sunnybrook Hospital Are Nearby, Along With Yorkdale Mall And Costco. York University And Top Rated Schools Nearby. Tenant responsible for all utilities. (id:61852)
Royal LePage Real Estate Services Ltd.
1215 - 51 East Liberty Street
Toronto, Ontario
Liberty Village Living at Its Finest ~ Experience elevated urban living in this impeccably designed 1-bedroom suite offering 507 sq ft of interior space plus an 85 sq ft open southwest-facing balcony with breathtaking lake and skyline views.Warm walnut-toned wide-plank laminate flooring flows throughout, setting a rich and elegant tone. The open-concept living and dining area is anchored by a striking slate grey accent wall, creating an intimate, upscale setting perfect for stylish entertaining, quiet dinners in or the best brunch in the city and no waiting in line.The sleek European kitchen is both beautiful and functional, featuring stone countertops, modern cabinetry, and a full appliance package. Soaring floor-to-ceiling windows bathe the suite in natural light outfitted with custom window blinds, enhancing its airy sophistication.Retreat to the spa-inspired bathroom with a glass walk-in shower, and enjoy the convenience of a large ensuite laundry room that doubles as a storage and closet space a rare urban luxury. The private bedroom features dual sliding doors and a double closet, maximizing both style and utility.Unparalleled 5-star amenities await: rooftop pool & hot tub, lap pool, fitness centre, sauna, party room, resident lounge, and 24/7 concierge & security.All this in the heart of vibrant Liberty Village, just steps to the lake, 24-hour TTC, shops, cafés, and dining.Effortless luxury, stunning views, and a location that has it all. This is the one! (id:61852)
RE/MAX Hallmark Realty Ltd.
Ph05 - 717 Bay Street
Toronto, Ontario
Welcome to Liberty Village Living! This freshly renovated and beautifully painted luxury condo is tucked right in the heart of Bay Street. Bright and spacious, with a west-facing open-concept layout, it offers plenty of natural light throughout the day. Steps from the TTC, University of Toronto, Toronto Metropolitan University (Ryerson), all major hospitals, and the Dental School, this location also brings you close to College Park, Eaton Centre, City Hall, and the Financial District. Shopping, dining, and everyday conveniences are all at your doorstep. The building itself offers 5-star amenities, including 24-hour security, a pool, gym, and even an indoor running track. Surrounded by parks and green spaces, with an impressive Walk Score of 99, this condo truly combines convenience, comfort, and city living at its best. (id:61852)
Royal LePage Real Estate Services Ltd.
2208 - 170 Sumach Street
Toronto, Ontario
High Floor at 22nd, Unobstructed South East Panoramic City View Of CN Tower & Downtown Toronto. .Stunning Two Bedroom, Two Full Washroom, Luxury Condo In The Heart Of Downtown Toronto. This Immaculate Unit Features Open Balcony, Modern Kitchen With Stainless Steel Appliances, Quartz Counter Top, 9 Ft Ceilings, Laminate Flooring Through Out And Centre Kitchen Island. Step To Ttc Bus Stop, Shopping Centers, University Of Toronto And Ryerson University, Aquatic Centre, Riverdale Park, Regent Park, Banks, Cabbage town & Freshco Grocery Store. Enjoy The Landscaped Terrace With Bbq Area, Basket Ball & Roof Top Garden Centre, A Spacious Party Room, A Workout In The Fully Equipped Gym All On The 4th Floor Level. 1 Underground Parking and 1 Locker. Working Professional's , Small family are preferred. (id:61852)
Century 21 People's Choice Realty Inc.
503 - 33 Frederick Todd Way
Toronto, Ontario
Near New Luxury Condo Around Leaside Area. Gorgeous 2 Bedroom + 2 Washroom, 9Ft High Ceiling. Functional Layout With No Wasted Space. Steps To LRT Laird Station, All Top-Schools In The Area, Easy Access To Sunnybrook Park And Sunnybrook Hospitals, DVP, Numerous Restaurants, & Shopping Stores. Bright & Spacious Unobstructed West Court View. Laminate Floor Through Out. Indoor Pool. Outdoor Lounge With Fire Pit & BBQ. Private Dining Room...ETC. (id:61852)
Homelife Landmark Realty Inc.
520 Molinari Street
Sarnia, Ontario
Welcome to this stunning semi-detached bungalow in one of Sarnia's most desirable neighborhoods. The open-concept main floor showcases a soaring cathedral ceiling and a modern kitchen with island and stainless steel appliances, seamlessly flowing into the living and dining room areas. The spacious primary bedroom includes a walk-in closet and semi-ensuite with double sinks. The lower level extends the living space with a large rec room and third bedroom, while the unfinished section of the basement provides endless possibilities for storage, hobbies, or future customization. Great curb appeal & front yard has a sprinkler system This property combines style, comfort and low-maintenance living making it an excellent choice! Welcome to this beautifully designed semi-detached bungalow in one of Sarnia's most sought-after neighborhoods. The open-concept main floor features a soaring cathedral ceiling and a modern kitchen with island and stainless steel appliances that flows seamlessly into the living and dining areas. The spacious primary bedroom offers a walk-in closet and semi-ensuite with double sinks. The lower level expands the living space with a large rec room and third bedroom, while the unfinished section of the basement provides excellent potential for storage, hobbies, or future customization. The front-yard sprinkler system helps maintain a vibrant lawn, enhancing the home's curb appeal. Combining style, comfort, and low-maintenance living, this property is an exceptional choice! (id:61852)
RE/MAX Real Estate Centre Inc.
