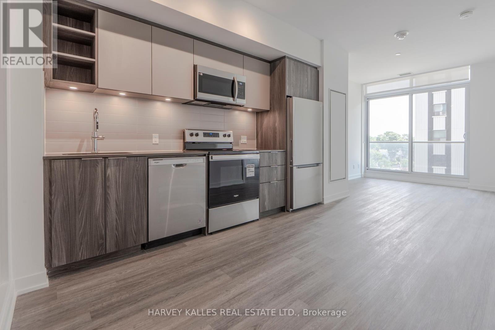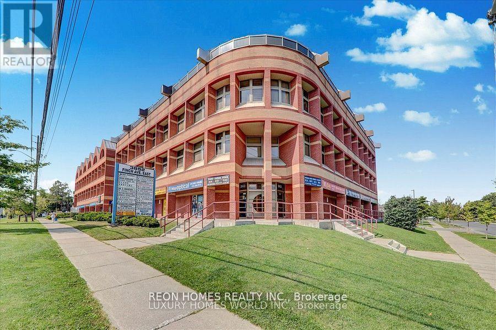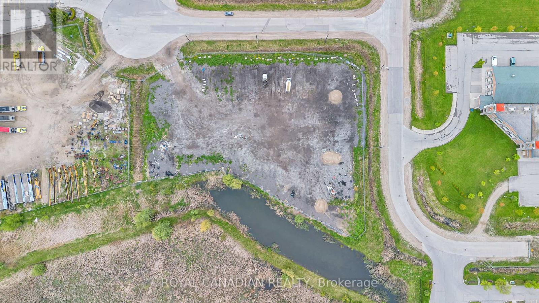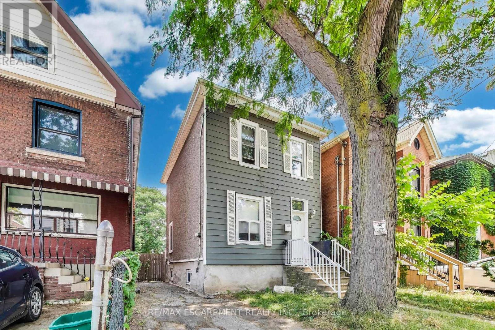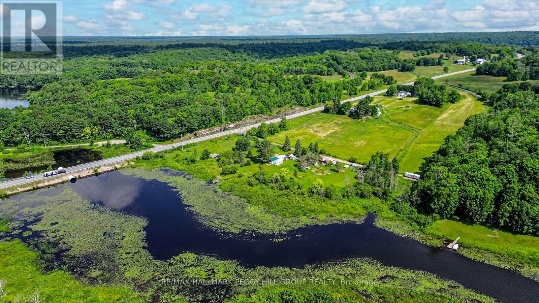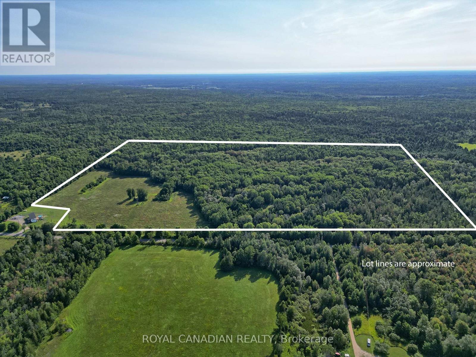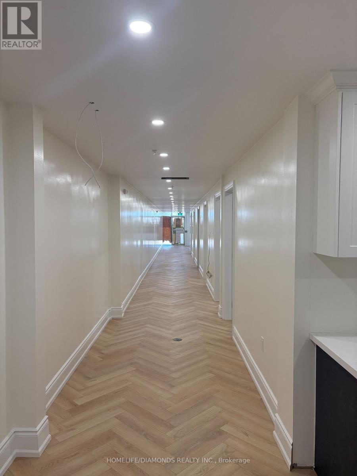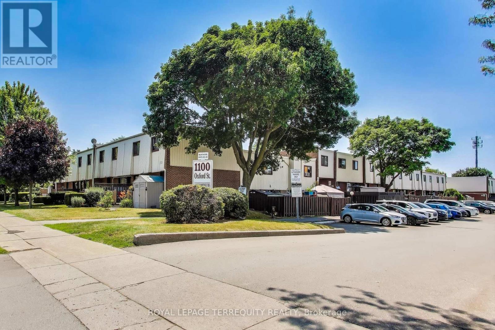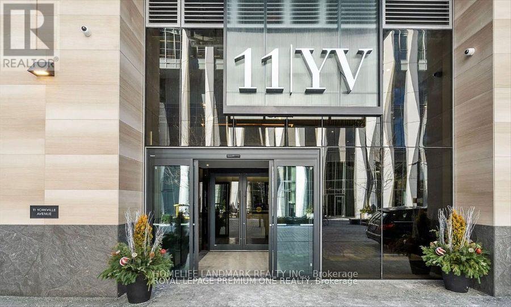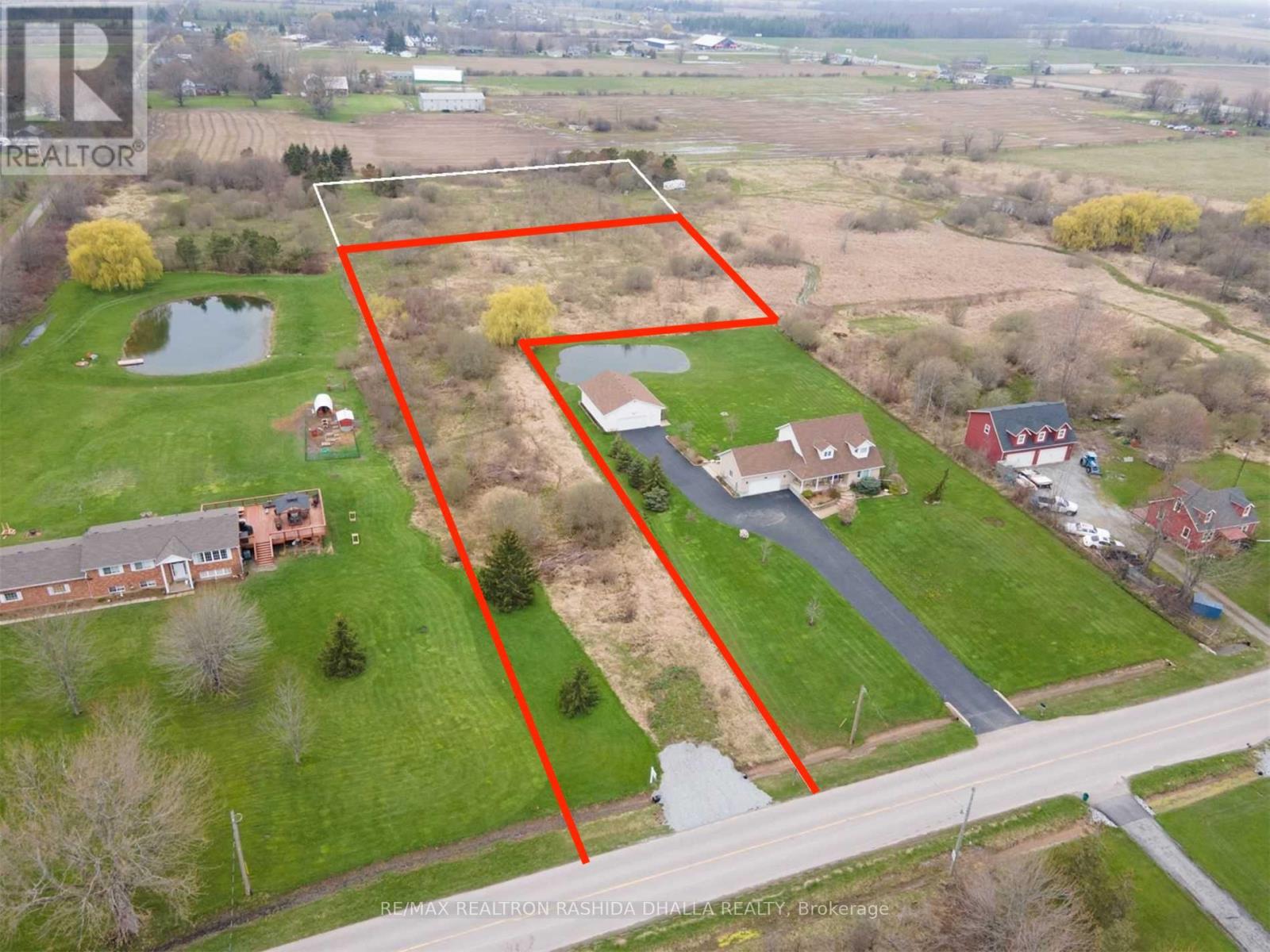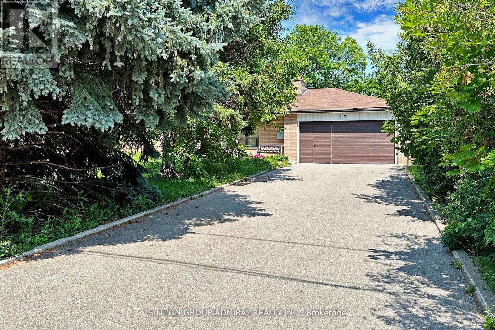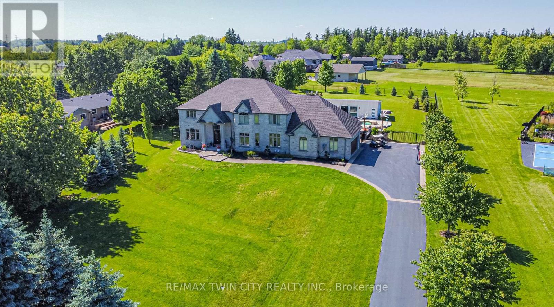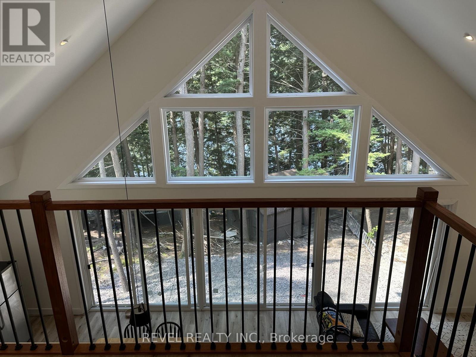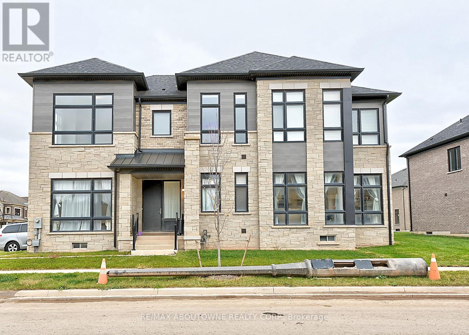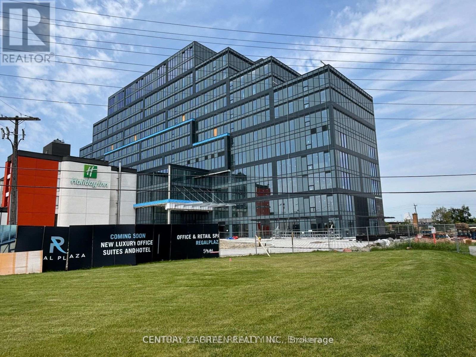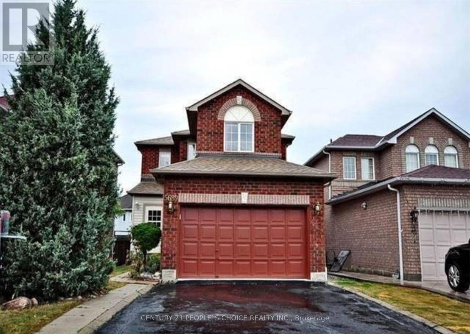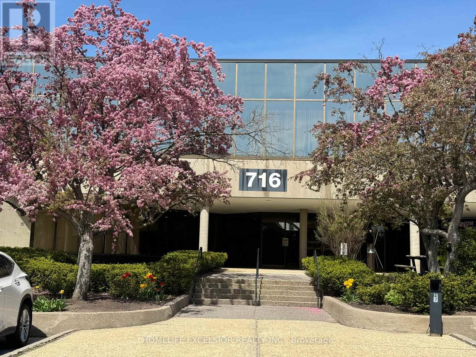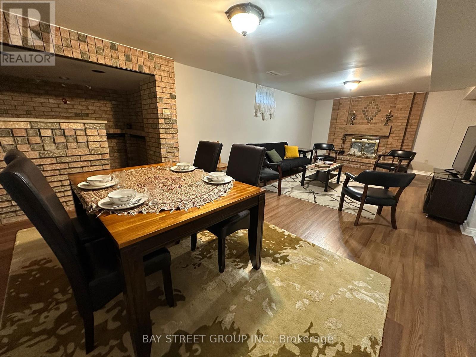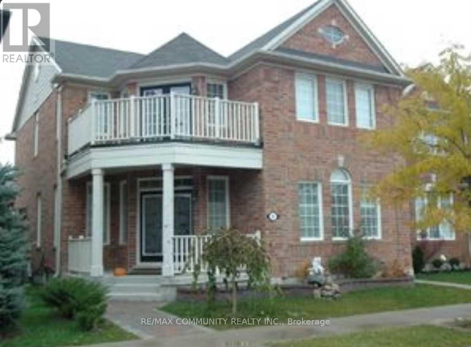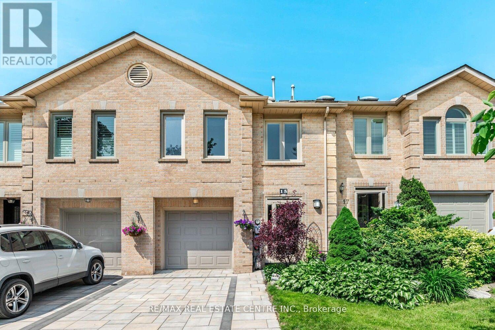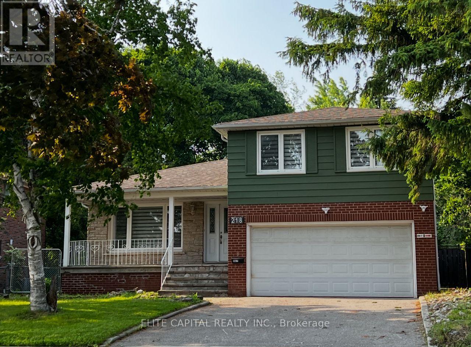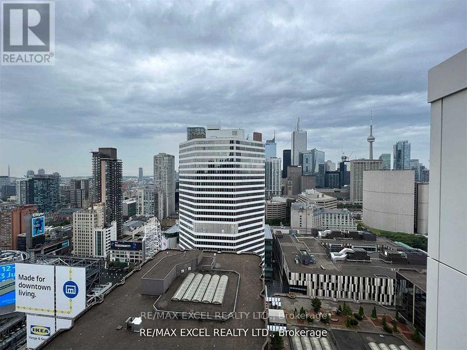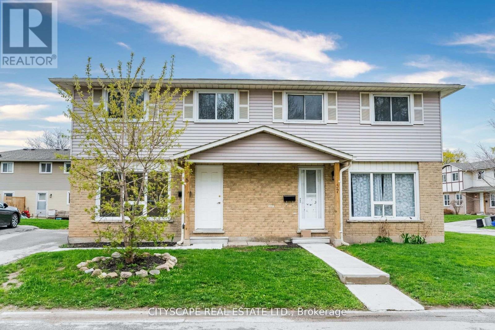412 - 100 Eastdale Avenue
Toronto, Ontario
Welcome to Bela Square, a brand new rental community in the heart of East Toronto. This modern one bedroom plus den is spacious enough to convert to a 2 bedroom, Inclusive of 2 bathrooms, featuring sleek finishes, stainless steel appliances, quartz countertops, plank flooring, and in suite laundry. Just steps to transit, shops, parks, and cafes, Bela Square offers the perfect blend of convenience and comfort. Live in a building with incredible amenities including a fitness centre, kids playroom, theatre, pet spa, dog park, TRX boxing room, concierge, and on site management. Heat and air conditioning are included. Parking available for rent for $220 per month. EV for 320. Pets are welcome. (id:61852)
Harvey Kalles Real Estate Ltd.
301 - 3852 Finch Avenue E
Toronto, Ontario
1 Room office $700 with shared Reception. The Internet is included in the rent. Room Dimensions: Room #1: 11.5 ft 9.5 ft Room #2: 11.5 ft 7.5 ft Room #3: 7.5 ft 7.5 ft Room #4: 11 ft 7 ft Reception Area: 8 ft 10 ft Waiting Area: 13 ft 8 ft Storage Area: 7 ft 5 ft. office space is available from $700-$900 by SQ foot of the room. (id:61852)
Reon Homes Realty Inc.
10 Cope Court N
Guelph, Ontario
Exceptional opportunity to own approx 2.22 acres of prime industrial land in Guelphs sought-after Northwest Industrial Park. Ideally located just minutes from the Hanlon Expressway (Highway 6), offering seamless connectivity to Highway 401 and direct access to major hubs including Toronto, Kitchener-Waterloo, and Cambridge. This strategic location presents an excellent opportunity for transport, logistics, and trucking operations, with zoning that supports a wide range of industrial and commercial uses. (id:61852)
Royal Canadian Realty
8 Madison Avenue
Hamilton, Ontario
Fantastic opportunity to own in central Hamilton! Enjoy downtown pedestrian-friendly living, walking distance to schools, International Village, James Street North Shops, King William Restaurant District, cafes, and transit. Quick drive to the HWY and commuting options. The main floor of this home features a lovely foyer, generously sized living and dining room, and a kitchen with direct access to the backyard and main floor laundry. On the second floor, you will find 3 bedrooms and a 4pc bath. The unfinished basement has plenty of storage space and walkout separate entrance. BONUS: Deep lot provides a rare large backyard perfect for BBQs with friends. 1 car parking. Do not miss out, book your showing today! (id:61852)
RE/MAX Escarpment Realty Inc.
91b Highway 124
Mcdougall, Ontario
RARE 1.74 ACRE WATERFRONT LOT WITH 361 FT OF SHORELINE & ACCESS TO MOUNTAIN BASIN & MILL LAKE! An exceptional opportunity to own 1.74 acres of pristine Muskoka waterfront with an impressive 361 feet of shoreline along the scenic Mountain Basin and Mill Lake waterway. This rare lot offers direct access to a peaceful network of connected lakes, ideal for canoeing, kayaking, or simply enjoying the view from your own shoreline. The gently sloping terrain leads right to the water's edge, making it easy to step into nature and savour the surroundings. Natural Muskoka stone accents add rugged character and highlight the beauty of the landscape. The lot is partially cleared, offering open space while being framed by forest for a picturesque setting. Located just minutes from sandy beaches, local parks, McDougall Public School, and Highway 400 access, and under 10 minutes to Parry Sound for shopping, dining, golf, and everyday essentials. Don't miss this rare chance to immerse yourself in the beauty of Muskoka waterfront living with adventure and amenities at your fingertips! (id:61852)
RE/MAX Hallmark Peggy Hill Group Realty
1058 Northline Road
Kawartha Lakes, Ontario
Vendors take back mortgages available for 99.46 acres of land. Fronts onto Northline Rd, Just Off Hwy 35, in Rural Somerville Kawartha Lakes; you can build your dream house or use it for other opportunities allowed in zoning. It has a private primary hydro-line, a 200-amp panel, and Is Well-drilled on site. It has a road around the property's perimeter, allowing Great access. It Has an Abundance of Deer and Turkey, Making It Great For Any Outdoor Enthusiast just 1.5 Hours From Toronto, 5 minutes to Coboconk, Balsam Lake and 10 minutes to Fenelon Falls. (id:61852)
Royal Canadian Realty
9b - 2575 Steeles Avenue
Brampton, Ontario
This luxurious Office space is located in the most convenient and sought after location on the Steeles & Torbram plaza, offering prime visibility and accessibility. This modern commercial unit offers five private offices leased separately, making it ideal for professionals and small businesses seeking a premium workspace without the overhead of an entire unit. Whether you're in real estate, accounting, consulting, dispatch, law, or wellness services, these individual offices are tailored for convenience, privacy, and professionalism. These offices are situated close to McDonalds & Tim Hortons with 24 hours public transit located conveniently at doorstep & close to all Major Highway 407, 410, 427. ALL UTILITIES INCLUDED! Ample parking for tenants & visitors. Newly renovated kitchen Bright LED Lighting Throughout, Sprinkler System Equipped with a modern fire safety system for enhanced security, Dedicated and Secure Network Internet. Newly renovated kitchenette & 2 washrooms in the unit. (id:61852)
Homelife/diamonds Realty Inc.
88 - 1100 Oxford Street
Oshawa, Ontario
Welcome to the stunning and scenic Lakeview Community in Oshawa! A well kept 3+1 bedroom condo townhouse in a quaint and quiet neighbourhood. Family friendly complex with a spacious layout for a growing family and a extra bedroom for in-laws and guests! Enjoy your private fenced yard for entertaining and relaxation! The low maintenance fees makes it easy to live freely as it includes heat, hydro, water, building insurance, common elements and parking! Conveniently located close to amenities including grocery stores, schools, shopping, transit, and GO trains, all while being minutes away from the 401 and the Lake! A great opportunity for home ownership near the lake for first time home buyers, empty nesters and investors! Pets are allowed! (id:61852)
Royal LePage Terrequity Realty
08 - 11 Yorkville Avenue
Toronto, Ontario
421sqft + Balcony bachelor/studio with east exposure. 11 Yorkville by RioCan, Metropia & Capital Developments - Inspired by the towers of Manhattan, 11YV rises 65 storeys above Yorkville with meticulously sculpted, elegantly proportioned architecture and approximately 600 residences whose inhabitants have a clear appreciation for beauty, luxury, quality, service and the finest comforts. Whether enjoying the buildings world-class amenities, walking through the contemporary ground level garden, or patronizing the 24,000 square feet of street front retail space, 11YV residents are at the centre of an urban fairy tale. Yorkville is kilometre zero for the well-cultured and well-heeled. A place where the world's savviest consumers congregate to satisfy their appetites for luxury retail and gourmet pursuits. It's an ever-evolving area that never fails to dazzle and intrigue, and a AAA-opportunity for only the most exclusive brands. 11YV offers world class amenities that immerse you with the look and feel of luxury and comfort elevating you too new heights. With a spectacular double-height lobby, infinity edged indoor/outdoor pool, multifunctional space, an intimate piano lounge, a dramatic wine dining room, and an Instagram-worthy, velvet-covered signature Bordeaux lounge residents are sure to feel elevated at all times. On top of all that they also offer a state of the art fitness centre, outdoor lounge with BBQ's, a zen garden, and a business centre including a boardroom bringing together the work hard/ play hard lifestyle. (id:61852)
Homelife Landmark Realty Inc.
0 Pleasant Beach Road
Port Colborne, Ontario
Port Colborne Is Niagara's Jewel on Lake Erie Build Your Dream Home There With Over 2 Acres Only 1 Mile From The Sandy BeachesOf Lake Erie. Room For Large Family Home Plus Out Buildings. Hydro And Gas At The Road. Local Residents Are Allowed Pedestrian Access To Sherkston Shores Where They Can Use The Beaches, The Grocery Store, Eat At Boston Pizza, Play In The Arcade Or Enjoy Any Activity Run By Niagara Adventure Sports. Five Minutes To The Quaint Towns Of Ridgeway And Crystal Beach. Close To The Friendship Trail. Buyer To Complete Own Due Diligence Regarding Future Use, Building Permits, Services Etc. Drive By Anytime Please do not disturb neighbours. (id:61852)
RE/MAX Realtron Rashida Dhalla Realty
199 Trillium Trail
Central Manitoulin, Ontario
Tucked away at the end of Trillium Trail on the west shore of Sandfield Bay, this magnificent 165-acre estate boasts 4,599 ft of pristine shoreline and unmatched seclusion. The property is surrounded by over 150 acres of mixed hardwood/ softwood bush, featuring majestic maples, oak, ironwood, cedar, and pine. This private retreat, which sleeps 25, offers scenic trails winding through the forest and wildlife throughout. Built in 1961, the main residence exudes rustic charm and timeless character. Original hardwood floors and wood siding frame the cozy and welcoming interior, which includes a stunning two-sided stone fireplace between the dining and living rooms, a cozy kitchen, and a spacious family room featuring a 3rd fireplace. Connected by a breezeway is a separate wing with a grand bedroom warmed by a fourth stone fireplace and access to a utility/laundry room. Aloft area above the main house provides 2 additional bedrooms, while the main level has the master bedroom, a fifth bedroom, and 2 full bathrooms to complete the layout. The expansive deck offers breathtaking views of the bay and the most spectacular sunsetsideal for unwinding or hosting memorable gatherings. Down by the water, a charming boathouse with a glass-front upper level includes two bedrooms, a 3-piece bath, a large sitting area, and a walk-out deck perched above the lake, perfect forenjoying those sunsets. Among the additional amenities are a garage, an electric sauna at the shoreline, a 3500 sq ft concrete lounging deck at the water's edge, and a separate bunkie. Below is an electric boat hoist. The grounds are beautifully landscaped with vibrant gardens and natural stonework. Whether you're fishing right off the deck, going for a kayak, paddleboarding, cliff jumping into the water, enjoying quiet moments in the woods, or creating unforgettable memories with loved ones, this one-of-a-kind waterfront haven offers peace, privacy, and the very best of Manitoulin. (id:61852)
RE/MAX Escarpment Realty Inc.
27 Vaughan Boulevard
Vaughan, Ontario
Attention investors And Builders! 100 X 200 Feet Lot In One Of The Prime Locations Of Vaughan! Solidly Built, Spacious Bungalow. Finished Basement With Separate Entrance. The House Is Used As A Group Carehome For Permanent Residence (To Be Viewed Only With Serious Offers). (id:61852)
Sutton Group-Admiral Realty Inc.
226 Shade Street
Wilmot, Ontario
This home has it all! Stately solid stone home set on an incredible 1.5 acre estate lot on the edge of beautiful New Hamburg. A grand entrance through the double doors to a curving staircase looking into the stunning 2 storey great room, huge formal dining room that will sit a large family for special occasions, main floor office and a library. Gourmet kitchen that will keep the aspiring cook happy for years to come with an oversized island, gas range, coffee bar, double ovens and a large walk in pantry. Large mud room off of the triple car garage and a large laundry and 2 piece bath complete the main floor. Upstairs has four great sized bedrooms, each with a walk in closet and ensuite privileges. The primary bedroom features a Juliet balcony overlooking the rear yard, dual walk in closets and a recently updated spa-like ensuite. There is a fully finished suite in the basement that will work great for extended family or a nanny suite. It features a fully separate entrance, full kitchen, 2 bedrooms and plenty of living space, all completed in 2023. Although the house is off the charts for style and finish, the backyard oasis is arguably the finest feature of the property. An incredible amount of landscaping, hardscape seating and dining areas, custom fibreglass pool with heated pool house, bar, party room and hot tub will make your new home the place to entertain friends and family for years to come. New Hamburg is located half way in between KW and Stratford and offers good schools, park systems, twin pad ice surfaces, public pools and a vibrant downtown. Be sure to book a private showing today! Additional photos can be found in the virtual tour link under the "Photos" tab. (id:61852)
RE/MAX Twin City Realty Inc.
132 Ivy Lane
Magnetawan, Ontario
Privacy and seclusion! This stunning custom built cottage will wow you. Sitting atop 11 pristine acres on a laneway with only 3 other cottages and surrounded by forest, it boasts 300+ feet of shoreline where East and West Poverty Bay open up. The main floor consists of a huge great room with vaulted ceilings, gorgeous windows and triple sliding doors overlooking the water. Full kitchen with propane stove, loads of counter and cupboard space and a deep sink. The living room is huge with an eating area as well. Approved plans for a 36x10 foot deck out the front with lumber on site waiting to be built. There's also 2 huge bedrooms that can sleep additional people, a full laundry room setup and a large 4 piece bathroom. Fully spray foamed and with a propane furnace for potential winter use - depending on keeping the laneway plowed. Upstairs boasts an impressive loft space overlooking the great room with full view of the forest and the water. Walk through the double doors into the massive master bedroom, complete with en suite bathroom and large closet. The property also has a full bunkie that can sleep 3 more, plus a screened in kitchenette right by the water. Brand new dock, lake water, this remarkable property is waiting for you to start making family memories, or earn additional income through rental. Book your showing today and find out what true peace and tranquility looks like! (id:61852)
Revel Realty Inc.
Unit 1 - 1197 Stag Hollow
Oakville, Ontario
Stunning one-bedroom with ensuite 4pcs full bathroom for lease in Glen Abbey Encore. Close To Go Station, Highways, Provincial Parks, Easy Access To Highway And Public Transportation. Including A Shared Living room, Dinning Room, Kitchen, Fridge, Stove, Kitchen, One Parking Spot. (id:61852)
RE/MAX Aboutowne Realty Corp.
322 - 600 Dixon Road
Toronto, Ontario
Welcome to Regal Plaza, Torontos brand-new luxury office and retail destination, perfectly located just minutes from Toronto Pearson International Airport.This is a rare opportunity to own one of the best units in the building Unit 322, a bright corner unit offering 812 sq. ft. of open shell space with two walls of windows, allowing for an abundance of natural light throughout the day. Premium corner unit with fantastic visibility and natural light Shell unit ready for your custom design and layout Additional plumbing installed for water and washroom drainage ideal for adding a kitchenette or private washroom Located in a modern business hub with excellent access to Highways 401, 409, and 427Just minutes to Toronto Congress Centre and Pearson International Airport Situated above the brand-new Staybridge Suites Hotel. Free airport shuttle service available Enjoy easy access to Square One, Sherway Gardens, and a variety of nearby restaurants and cafés including Perkins Restaurant all contributing to a convenient and vibrant work environment.Regal Plaza Features: 8 ground-floor retail spaces ,105 professional office units ,A growing high-traffic neighbourhood with endless potential This is a commercial office condo assignment sale a perfect fit for business owners, professionals, and investors this units comes with underground designated parking .Buyers and agents to verify all property measurements. (id:61852)
Century 21 Green Realty Inc.
Lower - 5689 Sidmouth Street
Mississauga, Ontario
Legal Basement, 2 Bedroom (Ready to move in) Spacious & Bright With Living/Dining, Kitchen, Private Laundry, Separate Entrance, Pot Lights. Available For Small Family, Couple Or Professionals. Tenant To Provide Tenant Insurance, Keys/Cleaning Refundable Deposit $300. Rental Application. No Pets/No Smoking. Great Neighborhood. Great Schools, Close To Park, Plaza, Transit & Major Streets/Hwy. 30% utilities (id:61852)
Century 21 People's Choice Realty Inc.
710 - 716 Gordon Baker Road
Toronto, Ontario
Prime Location! Situated near the junction of Hwy 404 and Steeles Avenue, with easy access to Woodbine Avenue, DVP, Hwy 401, and Hwy 407, this office unit boasts unparalleled convenience. Previously operated as a high-end luxury gym, this unit boasts an impressive, modern design with upscale finishes throughout. Features include beautifully designed washrooms, a spacious locker area, and sleek, contemporary shower room. A truck-level shipping door adds convenience for deliveries or operations requiring loading access. This Unit Is Right Next to the Building Entrance with Excellent Exposure! (id:61852)
Homelife Excelsior Realty Inc.
Basemant - 20 Ashdown Crescent
Richmond Hill, Ontario
Basement Apartment for Lease Large 2 Bedrooms Ideal for a Family Spacious and well-maintained basement unit featuring two large bedrooms and an expansive living room. Enjoy the privacy of a separate entrance and private laundry facilities. Located in a quiet, family-friendly neighborhood, this home is conveniently close to schools, shopping, and other essential amenities. (id:61852)
RE/MAX One Realty
5 Peony Street
Markham, Ontario
Beautiful, bright, clean and large 2 bedroom basement with separate entrance. Spacious living room with separate eat-in kitchen and separate laundry. Ample storage space. Central A/C and VAC. One car parking included. Additional parking ($50 extra).Close to Stouffville Hospital, 407, Markville Mall and schools and parks (id:61852)
RE/MAX Community Realty Inc.
15 Rockingham Court
Markham, Ontario
This One of a Kind Home is Full Of Surprises! Approx 3,000 sf of Living Space!!Backing onto Beautiful Green Space** Small Quiet Private Cul de Sac! 5 Level Massive Updated Freehold Townhouse ** Split Bdrm Layout Primary Suite On Separate Floor ** Spectacular Ravine Lot **Walkout Bsmt** Short Walk To Ravines, Walking Trails & Amenities ** Bayview Glen School District ** Direct Garage Access From House ** ** Private Fenced Yard W/Mature Trees ** 4 Sep W/O Deck/Balcony ** See Virtual Tour And Floor Plans Attached ** (id:61852)
RE/MAX Real Estate Centre Inc.
218 Chartland Boulevard S
Toronto, Ontario
Sun-filled family home sits on a private, pie-shaped lot with southern exposure. Extensively renovated with top quality material, modern design and practical layout. All new washrooms, 2 new kitchens, new floorings & pot lights throughout. This home features 4+2 bdrms & 4 baths, open concept G/F, combined Living & Dining Rms. Spacious master bedroom with 3 pc ensuite and all bedrooms are an excellent size. Family Rm has a fireplace & walkout to a large, fenced backyard. Separate entrance to lower level with 2 bedrooms, kitchen, washroom, laundry & above-ground windows. Perfect for extended family/in-law suite or use as legal accessory apartment. Close to all amenities, steps to TTC, schools, parks. Walking distance to Chartwell Shopping Centre, supermarket, banks and restaurants. Don't miss this incredible opportunity to own an exceptional home in a sought-after community. (id:61852)
Elite Capital Realty Inc.
608 - 20 Edward Street S
Toronto, Ontario
Welcome To Yonge/Dundas Residences, Heart Of Toronto. Newly Panda Condo. Modern Designed Kitchen With High-End Built In Appliance. Spacious Open Concept Living Dining Area Walk to Balcony. 2 Bedrooms + 2 Full Bath, Floor To Ceiling Window, 9-Ft Ceiling, Open Concept. Step To Eaton Centre, Dundas Square, Subway, Restaurants, University, Close To U Of T, Hospital Etc. (id:61852)
RE/MAX Excel Realty Ltd.
8 - 20 Mayfield Avenue
Waterloo, Ontario
0% down payment options available on approved credit. Stunning Fully Renovated Semi-Detached Home in Prime Waterloo Location! Welcome to this beautifully updated 3-bedroom, 2-bathroom semi-detached home, perfectly situated in one of Waterloo's most sought-after neighborhoods. This move-in ready gem features a modern open-concept layout with stylish finishes and thoughtful upgrades throughout. The main floor boasts a bright and spacious living area, a contemporary kitchen with sleek cabinetry, and a dining space ideal for entertaining. Upstairs, you'll find three generous bedrooms with ample closet space and a fully renovated bathrooms. Perfect for growing families or work-from-home flexibility. Enjoy peace of mind with all major updates completed, including flooring, lightings and much more! Located close to schools, universities, parks, shopping, and transit, this home offers the perfect blend of comfort, style, and convenience. Don't miss your chance to own this turnkey property in the heart of Waterloo! (id:61852)
Cityscape Real Estate Ltd.
