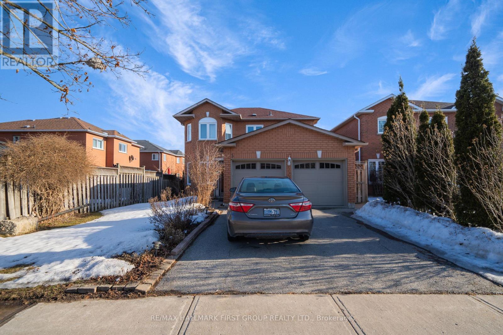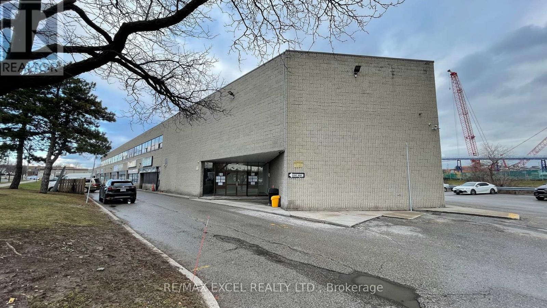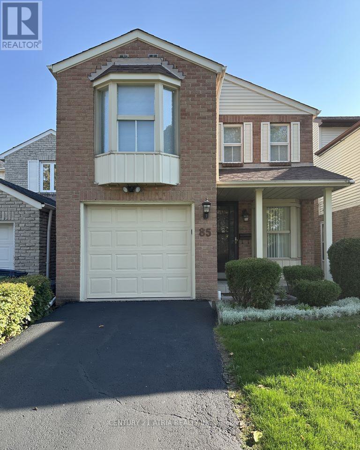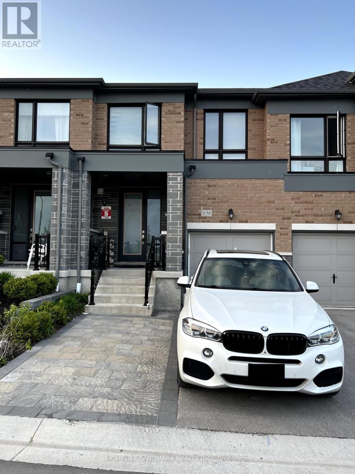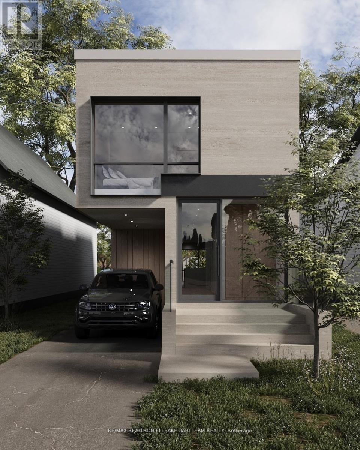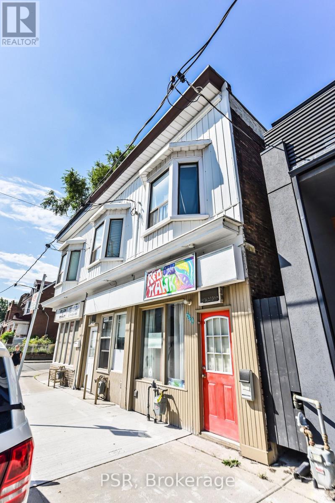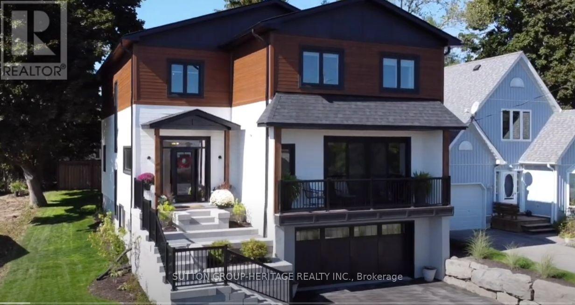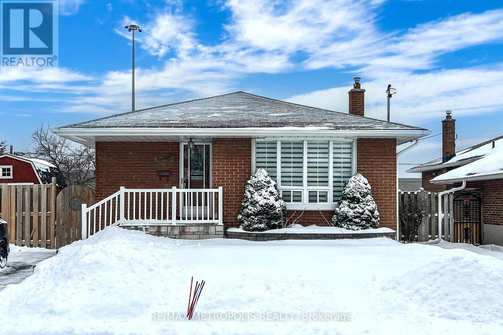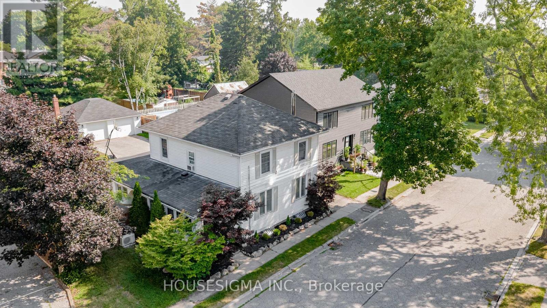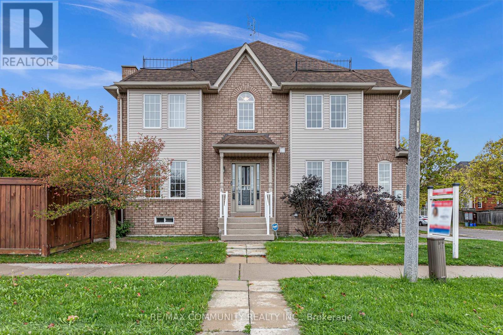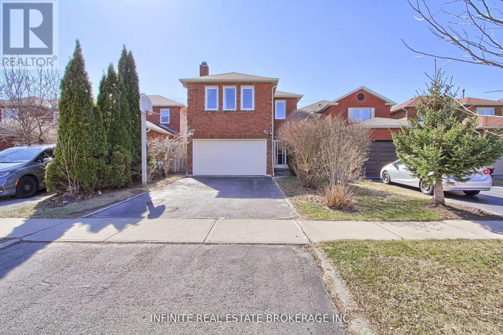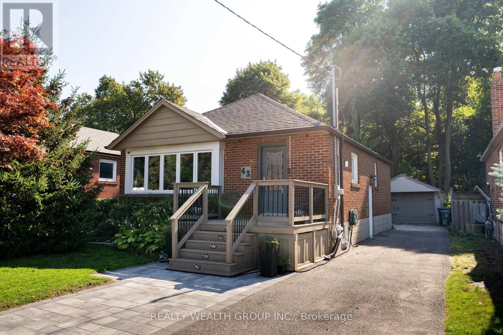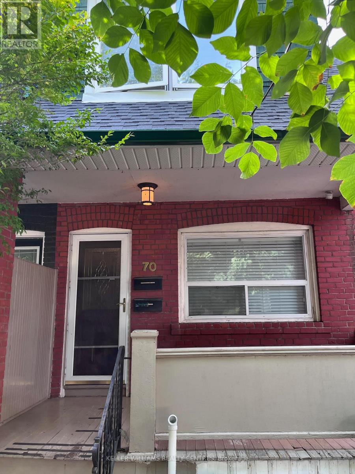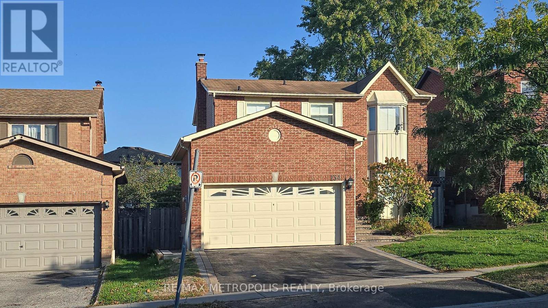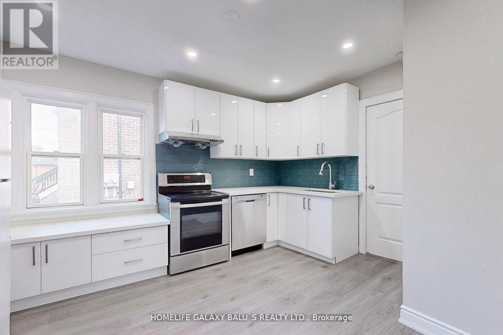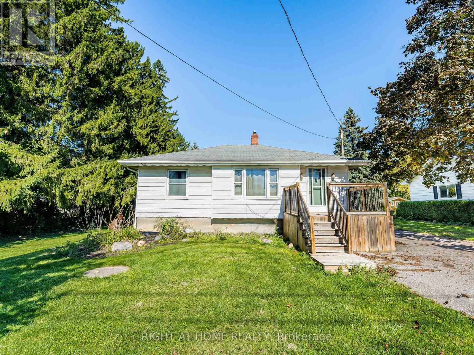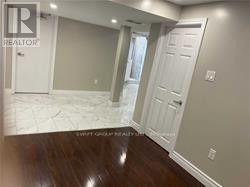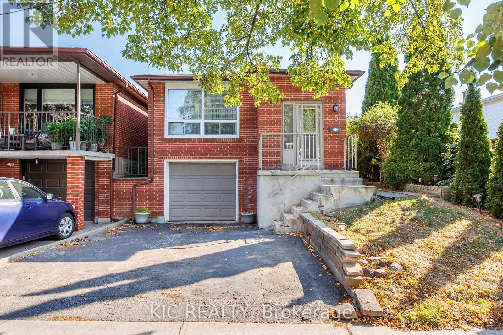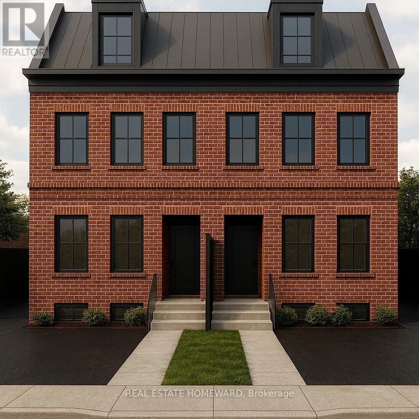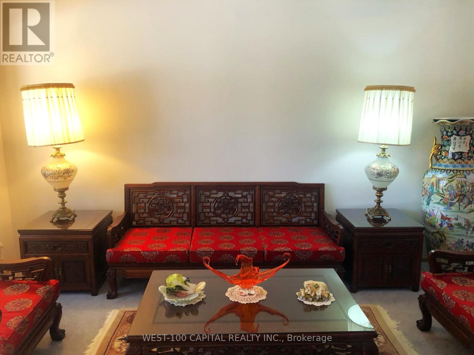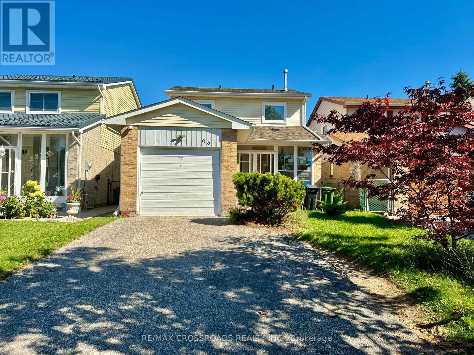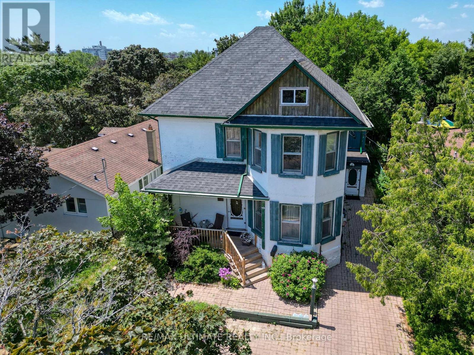5 Claresholme Drive
Toronto, Ontario
Large 3-bedroom basement apartment available near Meadowvale/Ellesmere. Utilities split 70/30. Excellent location. Walking distance to University of Toronto at Scarborough and Centennial College. Just 1 minutes from Hwy 401. Close to all other amenities.**Ideal for students or small family** Common Space Laundry (id:61852)
RE/MAX Hallmark First Group Realty Ltd.
208 - 55 Nugget Avenue
Toronto, Ontario
1,065Sft Of Beautiful Office Space Located On Sheppard And Mccowan, Minutes To Hwy 401. Lots Of lighting. Ideal For Many Uses. (id:61852)
RE/MAX Excel Realty Ltd.
85 Sandyhook Square
Toronto, Ontario
Bright & Spacious 3 bedroom freshly painted (2025); New kitchen quartz counter and stainless sink and new bathroom vanities (2025), Custom new deck (2024). Open concept Living & Dining room combined. Convenient location access to amenities: school, shopping, hwy 404/407., Go station and TTC. Perfect for starter home. ** This is a linked property.** (id:61852)
Century 21 Atria Realty Inc.
1158 Drawstring Lane
Pickering, Ontario
Bright, spacious, and tastefully upgraded 2-storey townhouse located in the highly desirable New Seaton community in Pickering. Featuring amodern open-concept layout with hardwood flooring on the main floor, oak staircase, and a sleek kitchen with premium stainless steelappliances. The finished basement includes a full bathroom perfect for guests or additional living space. Enjoy a fully LANDSCAPED BACKYARD,ideal for relaxing or entertaining. Situated in a vibrant, family-friendly neighbourhood with a PARK just across the street, a regional BUS STOPnearby, and an ELEMENTARY SCHOOL only a 2-minute walk away. (id:61852)
Homelife Landmark Realty Inc.
43 King Edward Avenue
Toronto, Ontario
***ATTENTION ALL BUILDERS AND INVESTORS*** Welcome to your dream home in one of East Yorks most desirable and family-friendly neighbourhoods! **This well-maintained detached home sits on a generous **25 x 126.54 ft **lot and offers outstanding potential. Inside, you'll find two spacious bedrooms and a bright, open-concept living and dining area ideal for both everyday living and entertaining. The home includes a generously sized, classic kitchen with plenty of room to cook and gather. A large overlooks the backyard, bringing in natural light and offering a pleasant view of the outdoor space. Step outside to a large, private backyard perfect for summer BBQs, evening gatherings, or creating your own outdoor oasis.Located just steps from parks, top-rated schools, the subway, and the vibrant shops and restaurants of the Danforth. With quick access to downtown and only minutes to Woodbine Beach, this home offers both convenience and lifestyle. A fantastic opportunity for BUILDERS, FIRST TIME BUYERS ,INVESTORS , or anyone looking to customize a solid home in a thriving Toronto community!** Potential **are ready for builders or anyone looking to build a luxury home with the potential for a garden suite, providing an excellent opportunity for extra income. (id:61852)
RE/MAX Realtron Eli Bakhtiari Team Realty
640 Pape Avenue
Toronto, Ontario
Step Into This Deceptively Spacious Mixed-Use Opportunity In Prime Riverdale! Rarely Offered, This End Unit Enjoys Maximum Exposure Along A Vibrant Corridor With A Constant Flow Of Both Vehicular And Pedestrian Traffic. The Building Features A Flexible Main-Level Retail/Live-Work Space With A Finished Lower Level - Perfect For Modern Businesses, Creative Studios, Or Even Comfortable Living. Upstairs, A Stylish One-Bedroom Apartment Brings In Ample Natural Light And Walks Out To A Large Private Terrace, Ideal For Entertaining Or Relaxing At Days End. Parking Is Available Via The Laneway, With Room For Two Vehicles. Whether You're An Investor Looking To Elevate Your Portfolio, An Entrepreneur Seeking A High-Visibility Storefront, Or An End-User Wanting To Combine Home And Work Under One Roof, This Is A Rare Chance To Secure A Unique Property In One Of Toronto's Most Dynamic Neighbourhoods! (id:61852)
Psr
16 Coulcliff Boulevard
Scugog, Ontario
Welcome to Your Dream Home Overlooking Lake Scugog! Nestled on one of Port Perrys most desirable and peaceful waterfront streets, this brand-new custom home overlooks the shimmering waters of Lake Scugog. Just a short 12-minute walk takes you to the Port Perry Marina and the historic downtown, filled with shops, cafes, and charm. Step inside and experience luxury, light, and lake views from front to back. The open-concept main floor seamlessly connects the kitchen, dining, living room, and foyer, all designed to showcase the spectacular scenery. The chef-inspired kitchen features a stone surround induction cooktop with spice shelving and elegant wall sconces, an 8x5 ft center island with pendant lighting, a coffee bar, wall oven, and top-quality quartz counters and cabinetry. The dining area includes custom lighted built-in cabinets, offering both beauty and storage. Relax in the living room, complete with a stone electric fireplace and walkout to a balcony overlooking the lake-what a view! The spacious glass-front foyer welcomes you with built-in closet and bench seating while framing the lake perfectly. Ascend the floating oak staircase, illuminated by a two-storey lake-facing window, to the upper level featuring four large bedrooms. The two rear bedrooms share a stylish Jack & Jill 3-piece bath, while the guest suite enjoys a private 2-piece ensuite. The primary retreat offers an electric fireplace, a custom walk-in closet, and a sumptuous 5-piece ensuite-all overlooking the lake. The finished lower level adds even more living space with a recreation room, exercise room, and a custom-designed mudroom with cabinetry. Every inch of this home reflects thoughtful design, quality craftsmanship, and a touch of flair, the perfect blend of elegance and comfort overlooking the lake. (id:61852)
Sutton Group-Heritage Realty Inc.
Basement - 1028 Mccullough Drive
Whitby, Ontario
Beautiful 2 Bedroom + Den Unit In The Downtown Whitby Neighborhood. Perfect For A Young Couple Or Growing Family. Bonuses: Separate Entrance, Newly Renovated, Shared Area Washer & Dryer, 1 Parking Included. Grocery Stores (Metro/Fresco) Nearby, 5 Minute Walk To WhitbyGo, 6 Minute Drive to Landmark Cinemas/Whitby Entertainment Centrum, 4 Minute Drive ToHwy 401 Minutes Away! (id:61852)
RE/MAX Metropolis Realty
26 Park Street
Clarington, Ontario
Welcome to 26 Park Street in the heart of Orono, where small-town charm meets modern luxury. This beautifully upgraded home offers an exceptional living experience with features that cater to both comfort and lifestyle. Boasting a 30-foot inground pool surrounded by a private backyard oasis, this property is ideal for entertaining or enjoying quiet summer afternoons. The detached garage has been transformed into a full commercial-grade gym, making fitness convenient and inspiring without ever leaving home. Inside, a thoughtfully designed media room and a separate game room provide perfect spaces for family fun, movie nights, and hosting guests. With parking for up to nine vehicles, there's plenty of space for friends and extended family to visit.This prime location offers the best of both worlds - peaceful village living with quick access to major routes including the 401, 115, and 407, making commuting seamless and efficient. The home is situated in a welcoming community with nearby places of worship, a testament to the areas inclusive and family-oriented atmosphere. The Orono Recreation Centre is just minutes away, offering programs, sports, and events for all ages. For nature lovers, the Orono Crown Lands trail system is right around the corner, providing endless opportunities for hiking, biking, and connecting with the outdoors.Whether you're relaxing by the pool, working out in your own gym, or exploring the nearby trails, 26 Park Street offers a lifestyle that balances convenience, recreation, and relaxation. This is more than a home, it's a personal retreat in one of Clarington's most beloved communities, offering everything you need to live, work, and play in comfort and style. (id:61852)
Housesigma Inc.
Main - 60 Meldazy Drive
Toronto, Ontario
This Stunning Three-Bedroom Bungalow Has Undergone Recent Renovations And Features An New Laminate Floor Through-out and All Fresh Painting. The Sun-Filled Living Room Includes Large Windows, While The Sound-Insulated Laminate Floors Ensure A Peaceful Environment. The Luxurious Bathroom Includes Marbled Counter And A Glass Shower. Additionally, The Unit Offers A Laundry Room With A New Full-Sized Washer And Dryer. Modern Exterior Brick And Stucco- Huge Ravine Lot With Attached Garage And Private Driveway With Room For 4 Cars. Oversized Windows Allow For Plenty Of Natural Light. Walking Distance To Transit, Schools, Subways, Mall And Parks, Easy Access To 401. (id:61852)
Aimhome Realty Inc.
1 Playfair Road
Whitby, Ontario
Welcome to 1 Playfair Drive. A Rare Corner Gem in the Heart of Downtown Whitby! This beautifully maintained 3-bedroom, 4-bathroom freehold townhouse is the perfect blend of modern comfort, style, and unbeatable location. Situated on a premium corner lot in one of Whitby's most desirable neighbourhoods, this home offers over 1,500 sq. ft. of bright, open-concept living space. Step inside and be greeted by a warm and inviting main floor featuring a spacious living area complete with a professionally installed electric fireplace (2024). Upstairs, you'll find three generously sized bedrooms, including a serene primary retreat with a private ensuite and ample closet space. The fully finished basement expands your living options with a versatile recreation room, home office, or guest suite complete with a 4th bathroom(2022).Additional upgrades include a new garage door with automatic opener (2024), adding convenience and curb appeal, and a private backyard ready for summer BBQs and family gatherings. Located just minutes from trendy downtown shops, cafes, restaurants, schools, GO Transit, and major highways, this home offers the ultimate in walkability and lifestyle. Whether you're a first-time buyer, downsizer, or investor, 1 Playfair Drive delivers exceptional value, comfort, and location all in one. (id:61852)
RE/MAX Community Realty Inc.
70 Sable Crescent
Whitby, Ontario
Welcome to this well-maintained, 2 storey full-brick, 4+1 bedroom home that offers both comfort and versatility. This stunning property also features a completely self-contained basement apartment, making it perfect for extended family living or rental income. You will not want to miss this opportunity! Situated in a desirable neighborhood, this home is close to schools, shopping centers, parks, and public transportation, providing easy access to all necessary amenities. (id:61852)
Infinite Real Estate Brokerage Inc.
43 Medhurst Road W
Toronto, Ontario
Bright, clean and spacious home in the heart of East York! Perfect for families orprofessionals looking for their own unique space. Situated in a friendly neighborhood, juststeps from transit, shopping, and parks. easy access to the 401 and DVP. Easy access todowntown Toronto. Renovated Main floor features new appliances, open-concept living & diningarea, two generous bedrooms, and a full bathroom. The house features a private backyard with apatio that backs onto Taylor creek - direct access.. The Finished basement offers additionalliving space perfect for relaxation. Private driveway parking and garage available. Nosmoking, triple A tenants only. (id:61852)
Realty Wealth Group Inc.
Main - 70 Ashdale Avenue
Toronto, Ontario
Beautiful 3 Bedroom Home With Modern Upgrades Mixed With Old Charm! This Family Home Has 2 Levels, 3 Bedrooms, Gleaming Hardwood Flooring, And Gorgeous Small Touches Throughout And Ensuite Laundry. Prime Bedroom Features A W/O To Upper Deck! Tenant pays 100% of Heat, Hydro & Water and Landlord will refund 30%. Located In A Great Area, Close To Shopping, Schools, Restaurants, And The Beach. Nestled On A Quiet Tree Lined Street, Steps To TTC, Ashbridges Bay Park, And Short Drive To The Lakeshore! (id:61852)
Keller Williams Realty Centres
Basement - 134 Mandrake Street
Ajax, Ontario
Step into this bright and updated basement unit nestled in the heart of Ajax's Central neighborhood. This spacious 2-bedroom suite offers privacy and comfort with its own ensuite laundry and private parking space. Featuring large windows that allow for generous natural light, the open-concept living area connects seamlessly with the modern kitchen ideal for both quiet nights and casual entertaining. The thoughtfully designed layout separates the bedrooms for added privacy, and the full 3-piece bathroom adds function and style. Enjoy climate comfort year-round with central air and gas-forced heating, all within a well-maintained detached home built with poured concrete foundation and classic brick exterior. Located just moments from the conveniences of Salem and Mandrake, you're close to transit, shopping, schools, and parks making this unit a convenient choice for commuters and lifestyle seekers alike. Tenant pays 30% of utilities. (id:61852)
RE/MAX Metropolis Realty
287 Olive Avenue
Oshawa, Ontario
Fully Renovated Entire Detached House For Leas In Established Area Of Oshawa , New Kitchen with Quartz Counter top , Pot Lights, Upper Level Laundry, Detached Garage. Two Good Sized Bedrooms, Freshly Painted, Access To Mass Transit And 401.Generous Back Yard Space And Detached Garage. Extra: Fridge, Stove, B/I Dishwasher, Washer & dryer, All Elf's , Window Coverings, Central Air Conditioner (id:61852)
Homelife Galaxy Balu's Realty Ltd.
148 Winchester Road E
Whitby, Ontario
Opportunity for investors, developers. Large 80' X 190' Lot in high demand Brooklin. Side entrance to finished basement. Walking distance to shopping and schools. (id:61852)
Right At Home Realty
Bsmt - 2313 Wildwood Crescent
Pickering, Ontario
Spacious 2-Bedroom, 2 Bathroom, Basement Apartment in Prime Pickering Location Corner Lot!Located in the highly sought-after Major Oaks community, this large 2-bedroom basement unit offers a private separate entrance and sits on a desirable quite st. Just steps from the bus stop and conveniently close to public and high schools, Pickering Town Centre, and a wide range of amenities. . No pets and no smoking permitted. Fridge, Stove, Dishwasher, Washer And Dryer, 1 Parking Spots On The Driveway. Garage Not Included.Tenant Pays 35% All Utilities. ** No Pets, No Smoking (id:61852)
Swift Group Realty Ltd.
Unknown Address
,
Well appointed floorplan with side entrance and southern sunlight into the kitchen. Walking distance to nearby Catholic and Elementary Schools. Close to 401, supermarkets, plazas, and mall. Please note that the listing agent who is on title is a registered Broker, as well as an employee of KIC Realty. All fixtures, chattels and appliances that are indicated as inclusions are sold in "as is" condition. (id:61852)
Kic Realty
101 - 50 Richmond Street E
Oshawa, Ontario
This premium ground-level commercial unit offers unparalleled flexibility and visibility, ideal for professional practices such as legal firms, accounting offices, medical clinics, dental practices, pharmacies, technology companies, etc. You must see this fantastic ground level 1540 sq feet of commercial space, perfectly situated in central Oshawa, walking distance to the Courthouse, Arena, YMCA, Hospital and all amenities. The unit boasts two distinct entry points. A prominent street-front entrance provides direct public access with street parking, perfect for walk-ins. A secondary internal entrance connects directly to the adjacent mall area, offering alternate access for clients. Spanning a generous floor plan, the unit presently has 5 private offices. These spaces can be easily configured to suit diverse professional needs. A significant advantage of this unit is its allocation of five dedicated parking spots in the secure underground facility. This exclusive parking ensures convenience and peace of mind for professionals, a crucial amenity in any urban setting. Situated in the nexus of growing Oshawa and its downtown core this location offers visibility for signage and branding opportunities reinforcing professional image. The unit features high ceilings, ample lighting and robust infrastructure for a commercial setting. (id:61852)
Sotheby's International Realty Canada
322 Cosburn Avenue
Toronto, Ontario
Approved COA severance for two 2000sf 4bdrm 3 story semi's, each bedroom with it's own ensuite plus basement apartment and very rare approved front pad parking. Heavy lifting is done, can apply for building permit, see attached plans. Great basement income/intergenerational living (adult kids, seniors) for end user or excellent rental income location for multiplex investor. Potential for up to 4 units per semi as of right, no committee of adjustment necessary. Property will qualify for MLI Select financing, which can potentially finance up to 95% loan to cost at excellent interest rates on 50yr amortization (allowing investor to recoup all or most of their investment upon completion with positive cash flow) Property was updated a few years ago and is currently rented. Some images are conceptual renderings only for illustration purposes of potential future semi's. Wide 35 ft frontage. Excellent school district, close to subway station and 24hr bus line, shopping, downtown and highway. Purchaser to satisfy zoning by-laws and approvals to their own satisfaction. (id:61852)
Real Estate Homeward
30 Wintermute Boulevard
Toronto, Ontario
Detached property in the corner of Eagleview and Wintermute, warm and inviting with beautiful layout, impressive skylight, walk to Barburgh Plaza and T&T Plaza, near schools, fully fenced yard for privacy, 5 piece washroom in the basement with Jacuzzi, updated electrical pane l2023, furnace 2025, new fridge and stove (never been used, whole house newly painted. This house is so spacious. (id:61852)
West-100 Capital Realty Inc.
93 Barnwell Drive
Toronto, Ontario
Completely renovated 'top to bottom' detached house in the sought after family neighborhood of Goldhawk close to top ranked schools, Goldhawk & Milliken park, Milliken Wells & Woodside Square shopping centers, and transit. Three bedroom home with oak hardwood floors through-out, pot lights, smooth ceilings, oak stairs, built-in cabinetry and entertainment center, walk-out to patio, large windows with roller shades, and enclosed front porch. The modern kitchen has been custom-fitted with extended cabinetry & pantry, quartz counters & backsplash, center island, pot lights, picture window and stainless steel appliances. This exceptional home combines comfort, convenience, and contemporary design the perfect place to call home. The professional finished basement with 3pc bathroom adds more living space for recreational activities, office nook or relaxing at home. Exceptional convenience with local transit routes, a short walk to the park, and nearby shopping amenities. Enjoy morning coffees in the enclosed porch and spend afternoons BBQing in the backyard patio with fully fenced yard. (id:61852)
RE/MAX Crossroads Realty Inc.
544 Bellamy Road N
Toronto, Ontario
A Unique Opportunity in Woburn. Charming Historic 2-Storey home with a rare, fully independent two-floor apartment, offering exceptional privacy and flexibility for multi-generational living or rental income (see pictures). This Woburn residence combines historic character with remarkable space and potential. Boasting four generous bedrooms, high ceilings, and a loft-style half floor in the attic (stairway needed)which could add more square footage, this home inspires creativity and vision. The standout feature? A 2-Storey Accessory Apartment that opens up a wealth of possibilities for buyers. Unlike typical Scarborough properties, this home offers a unique layout and charm rarely seen in the area. Its expansive footprint presents a prime opportunity for multi-generational living, income generation, or a personalized transformation. Not a Heritage Home (id:61852)
RE/MAX Ultimate Realty Inc.
