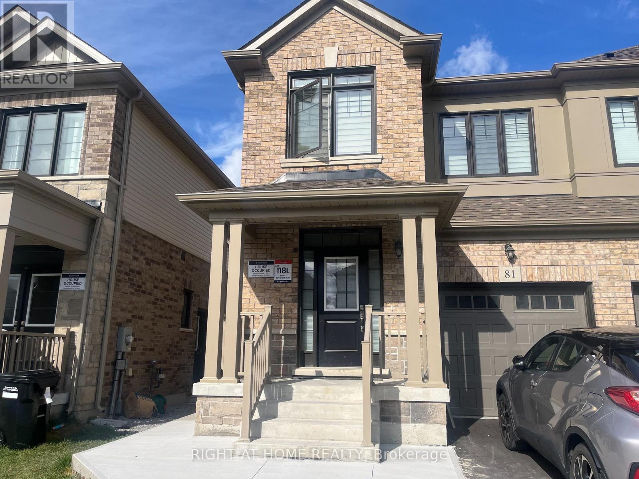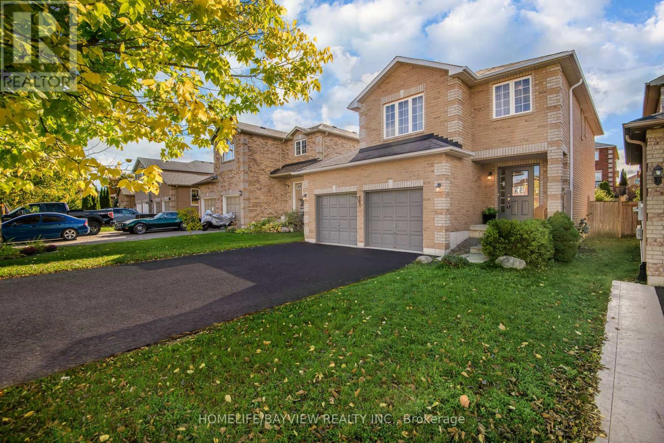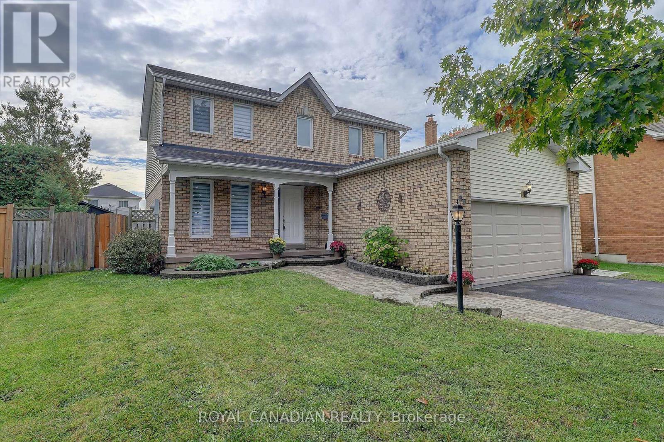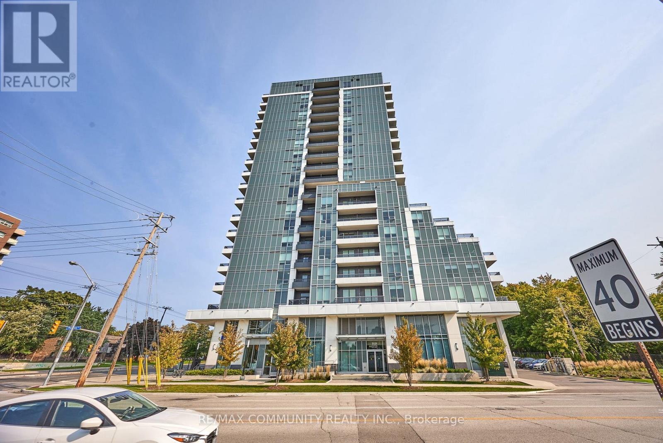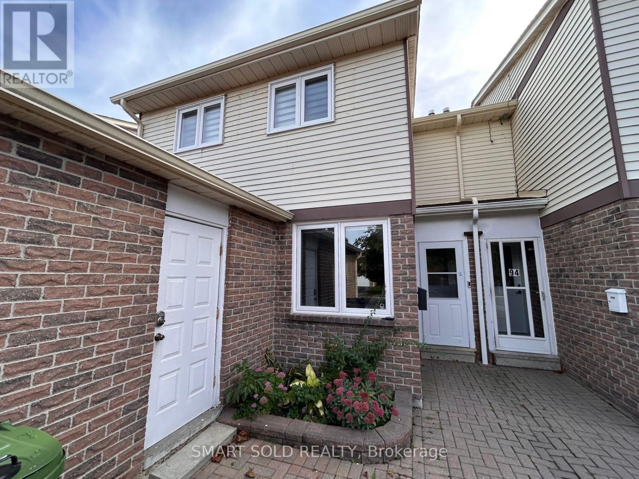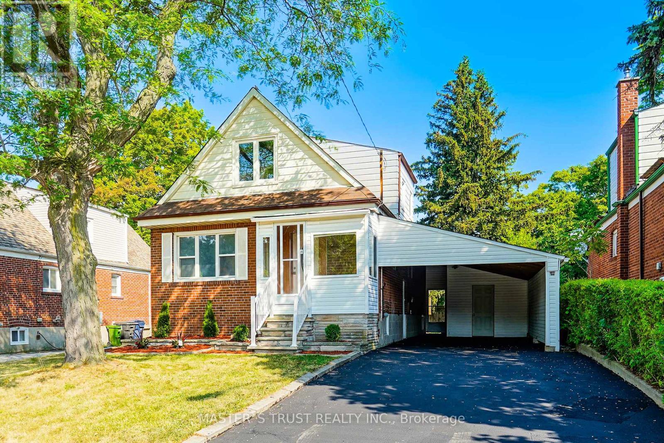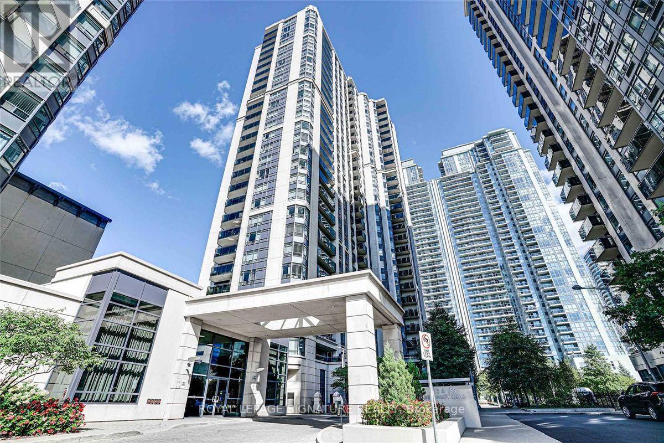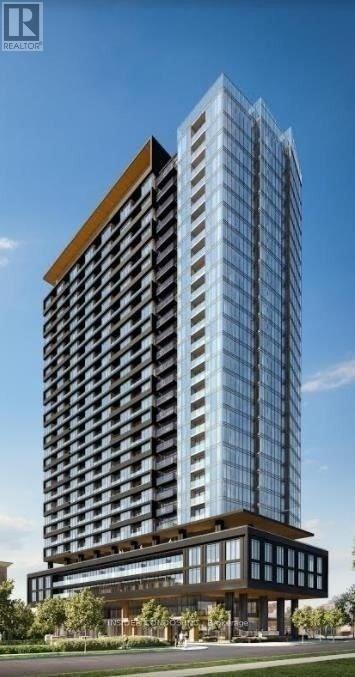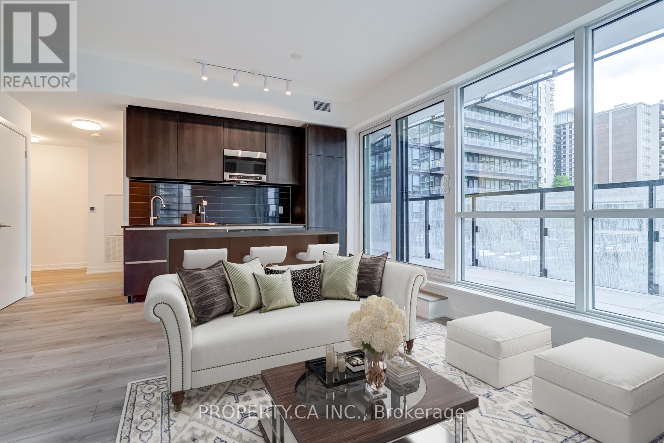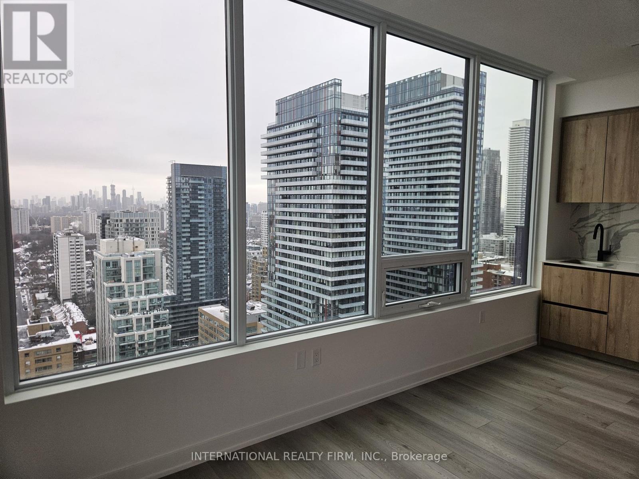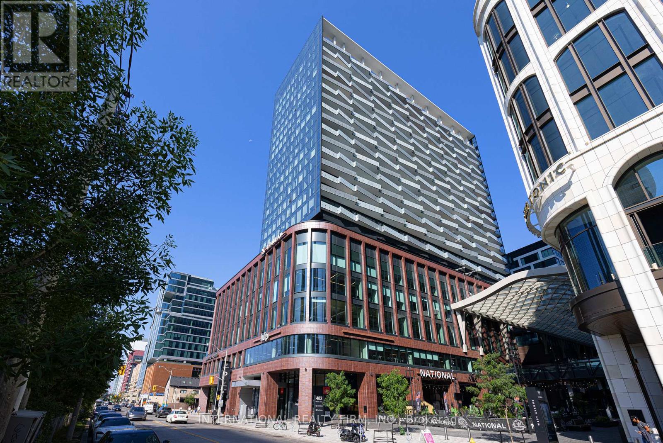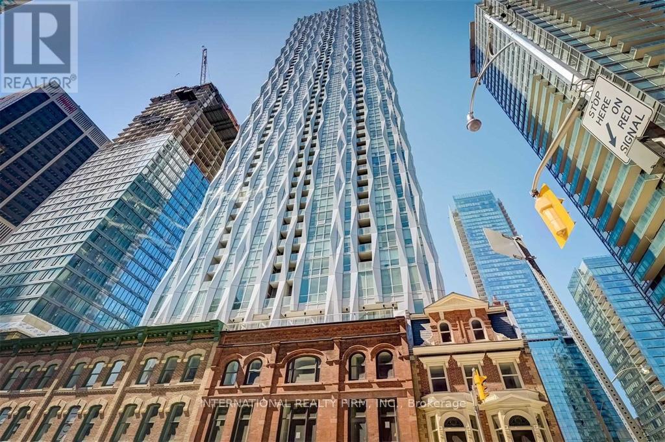81 Phoenix Boulevard
Barrie, Ontario
NEWLY BUILT BASEMENT APARTMENT. 1 BEDROOM WITH DEN AND 2 - 3 PC BATHROOMS WITH HIGH END FINISHES. NO CARPET. BEAUTIFULLY DONE KITCHEN WITH GRANITE AND UPGRADED APPLIANCES. ENSUITE LAUNDRY. 1 PARKING SPOT. CREDIT REPORT, EMPLOYMENT LETTER, RENTAL APPLICATION AND REFERENCES REQUIRED. (id:61852)
Right At Home Realty
71 Shalom Way Drive
Barrie, Ontario
Cosy All-Brick Home With Finished Bsmt In One of the Best Barrie's Neighborhood! Great Location For Families - Enclosed Community with Park and Children Playground in the Middle. Surrounded by Trees and Golf Courses. Tons of Finished Living Space Including 4 Bdrms And 4 Bathrooms. Well Kept with Nice Finishings. Spacious Kitchen Overlooks Living Room. Large Double Drive With No Sidewalk. Great Value & Location! Several Photos are Virtually Staged. The Owner is RREA. (id:61852)
Homelife/bayview Realty Inc.
40 Doncaster Crescent
Clarington, Ontario
Beautiful 3+2 bedroom, 4 washrooms with a finished basement featuring a kitchenette and separate entrance, ideal for in-laws or extended family. Enjoy a double car garage, shed, deck and pool-sized backyard, perfect for entertaining. Located close to schools, parks and Hwy 115 for easy access and convenience. (id:61852)
Royal Canadian Realty
630 - 3121 Sheppard Avenue E
Toronto, Ontario
Luxury 2 bed, 2 bath condo with unobstructed lake, CN Tower & park views! Bright open layout with floor-to-ceiling windows, balconies, modern kitchen, ensuite laundry & 1 parking. Amenities include outdoor terrace, exercise room, yoga studio, party room, sports area & BBQ. Close to Hwy 401/404, Don Mills Subway, Fairview Mall, Seneca College & top-rated McDonald High School. Available Nov 20th. (id:61852)
RE/MAX Community Realty Inc.
Bsmt - 92 Radwell Crescent
Toronto, Ontario
Fully Renovated Luxury 2-Bedroom Basement Unit With Separate Entrance! Most of The Furnitures Included! This Brand-New, Never Occupied Basement Unit Features 2 Bedrooms With Windows, 1 Full Bathroom, And A Modern Kitchen, All Completely Renovated With Over $180,000 In Upgrades. Bedrooms Include Newly Built Closets, And The Unit Comes Furnished With All Brand New Appliances, Providing A Bright, Comfortable, Move-In Ready Space.This Basement Has A Private Separate Entrance, Perfect For Tenants Seeking Privacy. And One Driveway Parking Spaces Included. Located In The Midland & McNicoll Area,Conveniently Near Asia Food Mart, Daimaru, GyuBee And A Variety Of Chinese Restaurants, Making Daily Life Especially Convenient For Chinese Families. Easy Access To TTC. Move-In Ready. Just Bring Your Suitcase! (id:61852)
Smart Sold Realty
10 Valerie Road
Toronto, Ontario
A Rarely Offered, Fully Detached 1 1/2 Storey in Ideal Neighborhood. freshly painted. many rooms for the big family. High Efficient furnace. central A/C. Hot water tanker owned. A Fully Finished Basement with a Separate Entrance Perfect for Multigenerational Living or Income Potential! Enjoy a Huge Private Backyard with a Covered Patio Ideal for Entertaining. Prime Location Close to TTC, Parks, Shopping & More. Move-In Ready with Endless Opportunity for Families & Investors Alike! (id:61852)
Master's Trust Realty Inc.
Ph212 - 155 Beecroft Road
Toronto, Ontario
Welcome To This Stunning Lower Penthouse Unit At Broadway II Condos By Menkes In A Prime North York Location! Featuring 1 Bedroom And A Large Den That Can Serve As A Second Bedroom Or Office, With 670 Sqft Of Living Space. Situated On A Quiet Floor, The Bright East-Facing Unit Boasts 9-Foot Ceilings, Creating A Spacious And Open Layout. The New And Modern Kitchen Offers Ample Storage And Countertop Space. Extensive Condo Renovations Have Been Completed In The Garage And Hallway. Building Amenities Include A Concierge, Gym, Indoor Pool, Sauna, Visitor Parking, And More. The Prime Location Offers Direct Underground Access To The Subway And Is Close To Highway 401, Groceries, Shopping, And Mel Last man Square. This Unit Comes With 1 Parking Space And 1 Locker For Extra Storage. Don't Miss This Opportunity To Own A Beautiful Lower Penthouse Unit! (id:61852)
Royal LePage Signature Realty
1611 - 19 Western Battery Road
Toronto, Ontario
Discover Liberty Village! Perfectly located adjacent to Strachan, providing easy access in and out of the area. Whether you prefer walking, taking the TTC, GO Transit, or driving via the Gardiner Expressway/Lakeshore, you're just minutes away from your favorite downtown spots-whether that's by the waterfront, in the parks, or at the local bars and restaurants. These suites are thoughtfully designed for practicality, and the planned amenities are top-notch, including a 3,000 sq ft spa, an open-air jogging track, outdoor yoga, a spin room, free weights, and more. Plus, the den is spacious enough to serve as a second bedroom! See it today! (id:61852)
Insider Condos Inc.
N714 - 110 Broadway Avenue
Toronto, Ontario
Welcome to Untitled Toronto - A Premier Address in Midtown! Be the first to live in this stunning, never-before-occupied corner suite offering a modern open-concept design with floor-to-ceiling windows and a wrap-around private balcony for seamless indoor-outdoor living. Featuring high-end finishes throughout, a sleek contemporary kitchen, and elegant quartz countertops, this suite blends style and function effortlessly. Enjoy World-Class Amenities including a serene indoor pool lounge, state-of-the-art fitness centre, luxurious spa, and peaceful meditation garden. Unbeatable location just steps to the subway, upcoming LRT, vibrant shops, top restaurants, and beautiful parks-everything you need is right at your doorstep. (id:61852)
Property.ca Inc.
2912 - 127 Broadway Avenue
Toronto, Ontario
Welcome to elevated urban living in the heart of Mt. Pleasant & Eglinton, one of Toronto's most vibrant and sought-after neighborhoods. This brand-new 2-bedroom corner condo spans over 900 sq. ft. and features a smart, efficient floor plan designed for modern comfort. Enjoy unobstructed southeast-facing views of the city, with floor-to-ceiling windows that fill the home with natural light throughout the day. The open-concept living and dining area flows seamlessly into a sleek, contemporary kitchen with high-end finishes. Both bedrooms offer generous space and privacy, making this an ideal home for professionals, couples, or investors. Located just a 3-minute walk to the LRT, with easy access to transit, dining, shopping, and top-rated schools, this condo delivers both luxury and convenience. Plus, a dedicated parking spot and private locker provide added storage and ease. Don't miss this rare opportunity to own a premium southeast-facing corner unit in the heart of Midtown Toronto (id:61852)
International Realty Firm
1703 - 480 Front Street W
Toronto, Ontario
This stunning 3-bedroom, 2-bath model suite offers approx. 1,000 sq ft of move-in ready luxury living in one of the citys most iconic mixed-use developments. Thoughtfully designed with contemporary finishes and stylish details, this residence combines sophistication with comfort.Enjoy world-class amenities: state-of-the-art gym, outdoor pool, BBQ area, dining and party rooms, plus 24-hour concierge. Step outside to King Wests vibrant restaurants, cafes, boutiques, and shopsincluding Shoppers Drug Martright at your doorstep.Ideal location with easy access to TTC, Union Station, Rogers Centre, and Scotiabank Arena. Parking and locker included! (id:61852)
International Realty Firm
5409 - 1 Yorkville Avenue
Toronto, Ontario
Welcome to 1 Yorkville by Plaza Corp! Rare unobstructed exposure with open views from this stunning 2 Bed, 2 Bath, 950 sq.ft. suite + private balcony. Upgraded well beyond builder finishes with wide-plank wood floors, smooth ceilings, and an Italian-inspired kitchen with integrated appliances. Spacious layout with modern bathrooms and ensuite laundry.Enjoy resort-style amenities: indoor & outdoor pools, gym, games room, sauna, steam room, aqua spa, lounge, and party room. Steps to Yonge & Bloor, Yorkville shops, cafes, and fine dining. A truly refined residence in one of Torontos most sought-after neighbourhoods. (id:61852)
International Realty Firm
