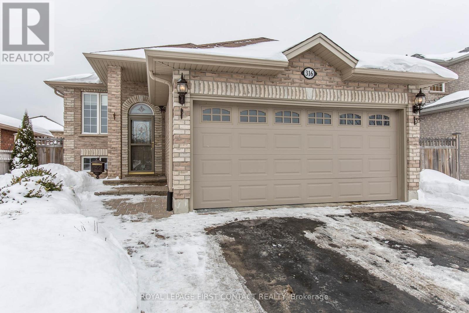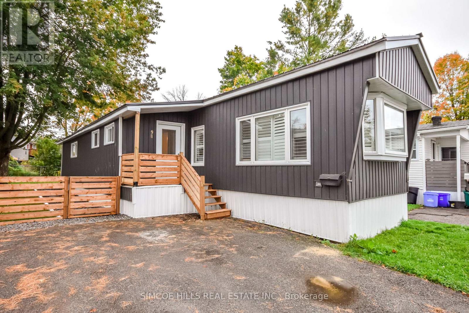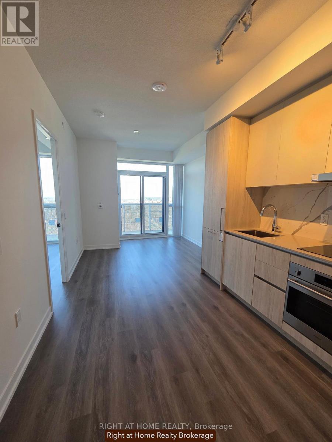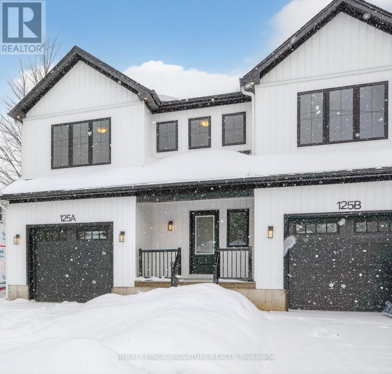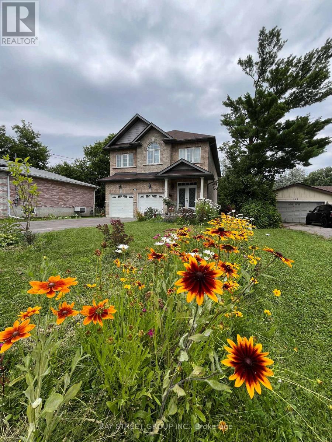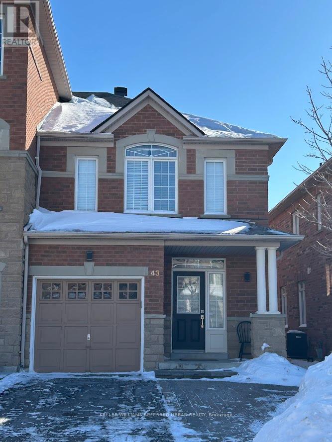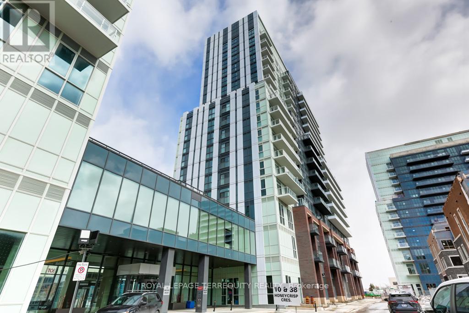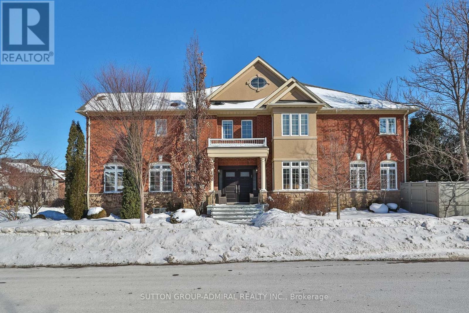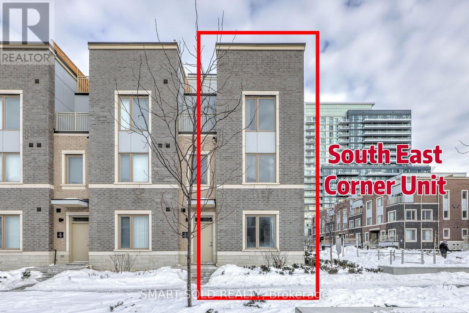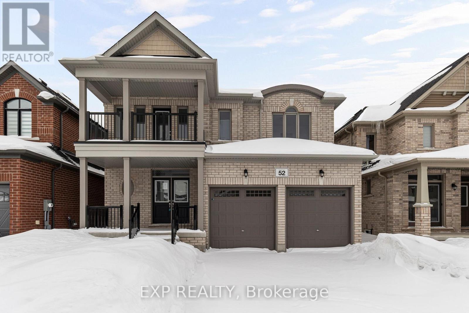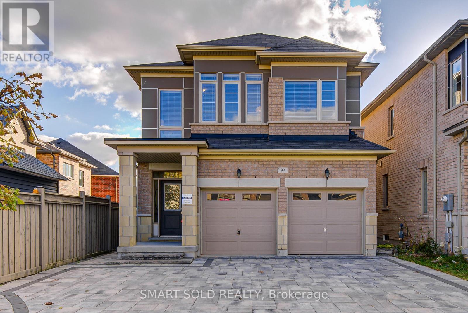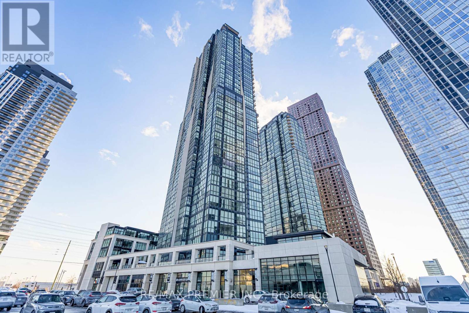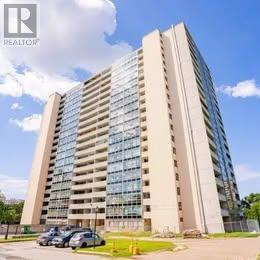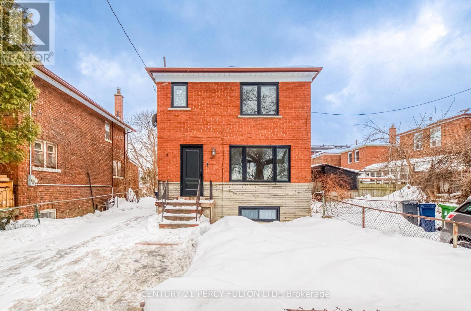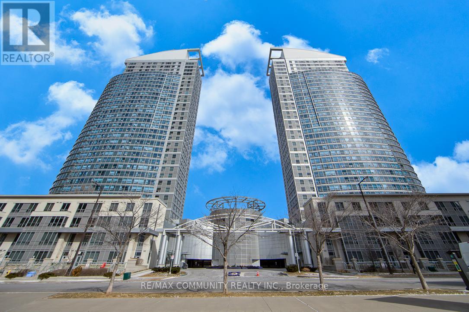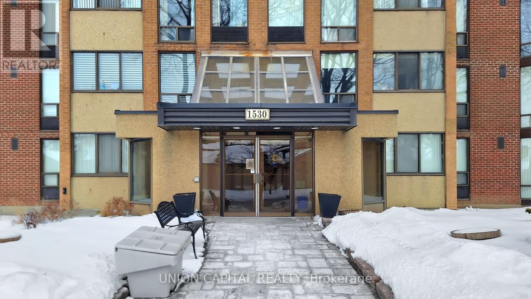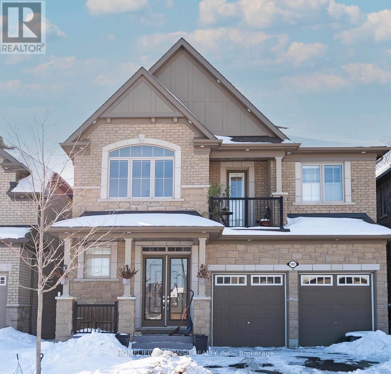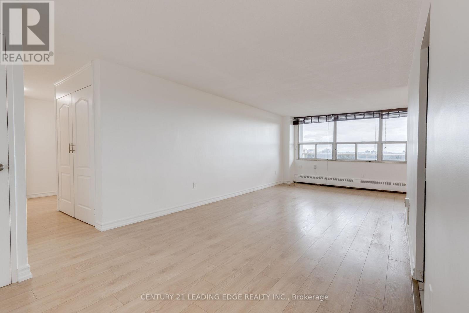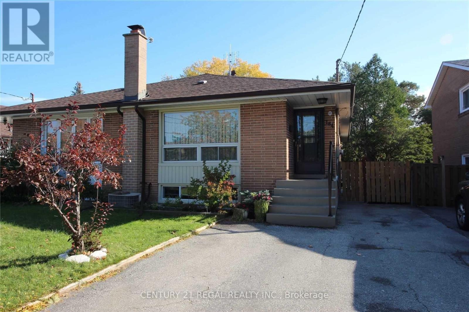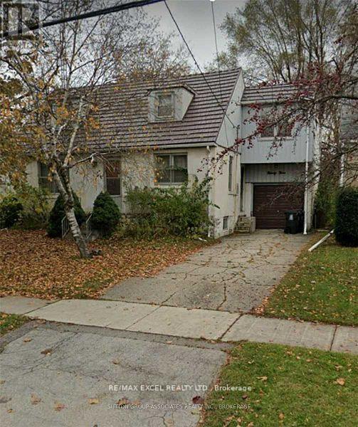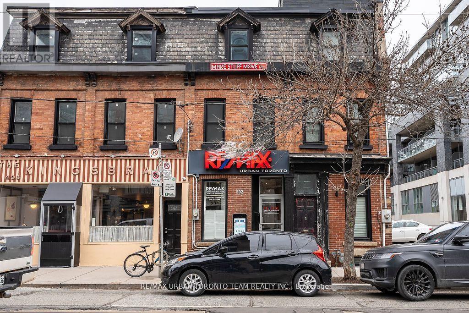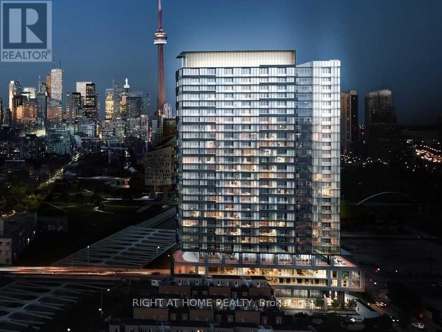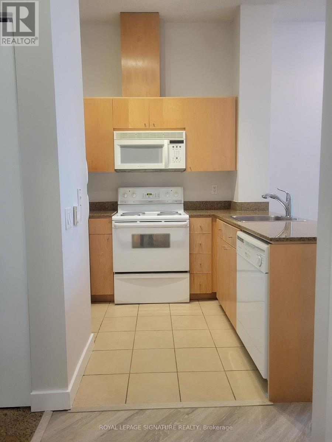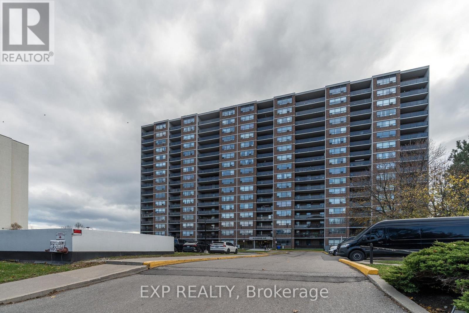316 Johnson Street
Barrie, Ontario
Welcome to this beautifully raised bungalow, built by "Grandview Homes", offering 5 bedrooms and 3 full bathrooms, finished top to bottom with over 2200 sq ft of finished living space! Hardwood floors throughout main floor, Spacious living rm with gas fireplace, freshly painted throughout, new upgraded carpet & new stainless steel appliances in kitchen (Dec 2025). The bright open concept basement features extra-high ceilings with 3 bedrooms & full bathroom, ideal for extended family or guests. Step outside to a large deck & fully fenced backyard with storage shed. Shingles replaced in 2018. Located in a highly sought-after neighbourhood close to schools, parks, shopping, Georgian College, Royal Victoria Regional Health Centre, and just minutes to Hwy 400. This move-in ready home shows 10+ Don't miss this opportunity! (id:61852)
Royal LePage First Contact Realty
98 - 580 West Street S
Orillia, Ontario
Welcome to Lakeside Estates in beautiful Orillia (formerly Parkside estates), where comfort meets convenience! This move-in-ready mobile home has been tastefully updated, offering modern finishes and worry-free living. Recent upgrades include new siding, skirting. new steel roof and windows, (2023), new hot water tank (2025), washer & dryer (2024), new front and back door, new shutters, fresh paint throughout, and updated flooring. You will also appreciate the new sod, newer stove, and microwave. Big-ticket updates are done, just move in and enjoy easy living in this welcoming community near Lake Simcoe, shopping, and all of Orillia's amenities. New lot rental is 665/m, taxes - $57.63/m. Total Monthly: $722.63 This fee includes lot lease, water and sewer, garbage pickup and street snow removal. (id:61852)
Simcoe Hills Real Estate Inc.
3810 - 225 Commerce Street
Vaughan, Ontario
Welcome to Menkes Festival Condominium in the heart of VMC. Stylish 1-bedroom high-floor unit with unobstructive panoramic city view. Walking distance to TTC Subway, YRT, entertainment, restaurants, and offices. Close to Costco, Cineplex, Walmart. Ideal for professionals, York University students, couples. (id:61852)
Right At Home Realty
125a Sydenham Street
Essa, Ontario
Welcome to this stylish and sun-filled 4-bedroom, 3-bathroom semi-detached home, where modern design and functional living come together beautifully. Set on an impressive 33-foot frontage, this home is bathed in natural light and offers a bright, spacious feel from the moment you walk in. The main level showcases a thoughtfully designed open-concept layout with high ceilings, contemporary finishes, and sleek flooring throughout. The living and dining spaces connect effortlessly to a show-stopping kitchen complete with a massive island, elegant countertops, a striking backsplash, stainless steel appliances, and abundant cabinetry and pantry storage. The dining area walks out to a deck overlooking a huge backyard, the perfect setting for entertaining, summer gatherings, or peaceful evenings outside.Upstairs, the primary bedroom offers a private retreat featuring a beautiful ensuite and a generous walk-in closet. The additional bedrooms are well-sized, full of natural light, and ideal for family, guests, or a home office. A second-floor laundry room adds everyday convenience right where you need it most.Designed with both style and practicality in mind, the home also features a smart, efficient floor plan and interior access to the garage. Situated in a fantastic community near parks, schools, and lush green space, with an easy commute to Barrie, this home offers comfort, convenience, and a lifestyle that suits both growing families and busy professionals. (id:61852)
Royal LePage Signature Realty
178 Bayview Avenue
Georgina, Ontario
Bright Bedroom with Jack-and-Jill Bathroom - All Inclusive (Keswick)Move-in-ready bedroom with a shared Jack-and-Jill full bathroom, connected to one other bedroom only. Ideal for a single professional or student seeking a quiet, affordable, and respectful living environment. The room is secured with a lock for privacy. About the Home: A calm, respectful household suited for someone who values privacy and quiet. Clean and organized.Rent$1000/month - all inclusive (id:61852)
Bay Street Group Inc.
Lower - 43 Littleriver Court
Vaughan, Ontario
Bright and contemporary 750 sq. ft. basement apartment located in a quiet court at 43Littleriver Court, Vaughan, near Bathurst St & Major Mackenzie Dr. This beautifully finished suite features a separate entrance, large windows, contemporary finishes throughout, luxury kitchen cabinetry and quality appliances. Enjoy the convenience of your own private ,independent washer and dryer, and its own dedicated parking spot ($25/month) All utilities included, offering exceptional value and hassle-free living. Ideally situated close to public transit, parks, schools, Vaughan libraries, community centres, grocery stores, restaurants, cafes, banks, and everyday shopping. Minutes to Major Mackenzie amenities, Bathurst corridor services, and easy access to highways. Perfect for a single professional seeking a comfortable, stylish home in a prime Vaughan location. (id:61852)
Keller Williams Referred Urban Realty
607 - 38 Honeycrisp Crescent
Vaughan, Ontario
Welcome to refined, state-of-the-art living in the heart of Vaughan. Completed in 2023, the prestigious Mobilia East Tower by Menkes offers an exceptional One Bedroom + Den residence designed for modern luxury and effortless living. This bright and beautifully appointed suite features floor-to-ceiling windows with unobstructed south views, filling the space with natural light. The stunning contemporary kitchen is finished with integrated appliances, premium cabinetry, and a sleek marble backsplash - creating a seamless, upscale aesthetic ideal for both everyday living and entertaining. The separate den offers outstanding versatility and can be comfortably used as a second bedroom or a private home office. Residents enjoy access to an impressive collection of state-of-art amenities, including a fully equipped fitness centre, kids playroom and outdoor play area, party room, TV and games lounge, theatre room, private dining alcoves, guest suites, bike storage, BBQ's and 24-hour Concierge service, all complemented by advanced security with facial recognition entry. Ideally situated steps from premier shopping, dining, and entertainment, Costco, IKEA, movie theatre, and Vaughan Mills Mall - with easy access to public transit and highways 401, 407 and Hwy 7. An exceptional opportunity to experience elevated condo living in one of Vaughan's most desirable new communities. (id:61852)
Royal LePage Terrequity Realty
75 Strauss Road
Vaughan, Ontario
Rare Oversized Corner Lot In The Coveted Thornhill Woods School District. This Highly Upgraded Detached Home Offers Exceptional Space, Quality Finishes, And A Functional Layout Ideal For Family Living And Entertaining. Bright Open-Concept Main Floor With Formal Living And Dining Rooms, Custom Designed Millwork In Office, And A Spectacular Chef's Kitchen Featuring High-End Stainless Steel Appliances, Oversized Centre Island With Built-In Table, Custom Cabinetry, And Pantry. Upper Level Offers 5 Spacious Bedrooms, Including A Luxurious Primary Retreat With Walk-In Closet And Spa-Inspired Ensuite.Fully Finished Basement With Separate Entrance, Full Kitchen, Large Recreation Area, And 2 Additional Bedrooms-Ideal For Extended Family Or Income Potential. Beautifully Landscaped And Fully Fenced Backyard With Mature Trees And Patio Space For Outdoor Enjoyment. Steps To Places of Worship, Top-Rated Schools, Parks, Trails, And Transit. Turnkey Home In One Of Vaughan's Most Prestigious And Family-Friendly Communities. A Rare Opportunity! (id:61852)
Sutton Group-Admiral Realty Inc.
110 - 10 Almond Blossom Mews
Vaughan, Ontario
Welcome To This Two-Year-New, South-East Facing Corner Condo Townhome Offers A Bright And Spacious 3-Bedroom, 3-Washroom Layout With A Large Private Rooftop Terrace, Perfect For Relaxing Or Entertaining.Boasting Over 1,600 Sq. Ft. Of Thoughtfully Designed Living Space, This Owner-Occupied And Exceptionally Well-Maintained Unit Features Wrap-Around Windows That Flood The Home With Abundant Natural Light Throughout The Day, Creating An Inviting, Comfortable, And Modern Atmosphere.The Highly Functional Layout Offers No Wasted Space And Is Enhanced By Sleek Engineered Composite Flooring, And Expansive Windows That Elevate The Home's Contemporary Appeal.The Modern Kitchen Is Equipped With Stainless Steel Appliances, A Stylish Subway-Tile Backsplash, A Generous Pantry, And A Centre Island With Breakfast Bar And Double Sinks, Ideal For Both Everyday Living And Entertaining.The Primary Suite Features A Walk-Out Balcony, Full Ensuite Bathroom, And A Huge Walk-In Closet, Offering Comfort, Privacy, And Practicality. Unbeatable Location Directly Across From IKEA, With Quick And Easy Access To Highways 400 & 407. Just Minutes To Vaughan Mills, Vaughan TTC Subway Station, Bus Transit, Canada's Wonderland, Costco, GoodLife Fitness, Cineplex, Major Big-Box Retailers, And An Abundance Of Restaurants And Shops. Book Your Showing Today! (id:61852)
Smart Sold Realty
52 Baycroft Boulevard
Essa, Ontario
Newly built in 2024, this impressive two-storey home offers approximately 2,599 sq. ft. of above-grade living space, ideally positioned on a ravine lot with no direct rear neighbours. Located in a growing, modern community, the property combines contemporary construction with privacy and future potential. The main level features 9-foot ceilings and a bright, open-concept layout designed for both everyday living and entertaining. The kitchen flows seamlessly into the living area, anchored by a gas fireplace and complemented by hardwood and tile flooring throughout. A separate dining area and additional family space provide flexibility for hosting or home office use. Inside entry from the attached double-car garage adds everyday convenience, while the double-wide driveway accommodates multiple vehicles. Upstairs, the primary bedroom offers a walk-in closet and a well-appointed ensuite with an extended vanity, glass shower, and soaker tub. Two additional bedrooms with double closets are serviced by a full main bathroom with an extended vanity and tiled tub/shower. A second-floor laundry room with built-in cabinetry and utility sink completes the upper level. The unfinished lower level features full ceiling height, exposed steel beam construction, and an oversized window. With a walk-out to the backyard, this space presents excellent potential for future living area or recreational use. The all-brick exterior offers low-maintenance appeal, while the upper-level balcony overlooks the ravine setting. The unspoiled rear yard provides a blank canvas for landscaping or outdoor customization. (id:61852)
Exp Realty
99 Chouinard Way
Aurora, Ontario
Located In One Of The Most Desirable Neighbourhoods In Aurora, This Double-Car Garage Detached Home Offers A Perfect Blend Of Elegance And Functionality. Featuring Solid Hardwood Floors Throughout - Beautiful, Durable, And Easy To Maintain - 9' Ceilings, And A Thoughtfully Designed Layout By The Builder. The Home Is Filled With Large Windows That Bring In Abundant Natural Light, Creating A Bright, Airy, And Inviting Atmosphere.The Modern Kitchen Boasts Granite Countertops, Stainless Steel Appliances, And An Eat-In Breakfast Area. A Beautiful Oak Staircase And Open-Concept Living Spaces Enhance The Sense Of Space And Flow.The Spacious Primary Bedroom Includes A 5-Piece Ensuite. Four Bedrooms And Three Bathrooms Are Conveniently Located On The Second Floor, With Laundry On The Main Floor And Direct Access To The Garage.The Professionally Finished Basement Offers A 3-Piece Bathroom And A Wet Bar, With Rough-In For Hot/Cold Water And Drainage, Making It Easy To Add A Second Kitchen If Desired. Mailbox is Right At the Door. Additional Updates Include Newly Renovated Basement (2023), Brand New Interlock (2025) On Both Driveway And Backyard, Freshly Painted Throughout (2025), And An Extra-Wide Driveway That Can Easily Accommodate At Least 3 Cars (Fit Up To 5).South-Facing Fenced Backyard With A Storage Shed. Top Schools (Holy Spirit Catholic Elementary School & Dr. G. W. Williams Secondary School), Close To Shopping, Parks, And Hwy 404 - This Home Is Move-In Ready And Beautifully Upgraded Throughout. (id:61852)
Smart Sold Realty
2001 - 2900 Highway 7
Vaughan, Ontario
Welcome to this stunning open-concept 1-bedroom suite with 2 washrooms, offering luxurious living in the heart of Vaughan. Just steps to the Vaughan Metropolitan Centre Subway and minutes to Vaughan Mills Mall. Featuring 9-foot ceilings, floor-to-ceiling windows with breathtaking unobstructed city views, laminate flooring throughout, and a beautifully upgraded kitchen with granite countertops and newer stainless steel appliances. The spacious living and dining area is perfect for entertaining and everyday comfort. Includes parking an a locker. An exceptional opportunity in a prime location, with quick access to Hwy 400, transit, shopping, dining, and all urban conveniences. 24hrs Security/Concierge, Gym, Games Room, Indoor Pool, & Rooftop Patio. (id:61852)
RE/MAX Premier Inc.
807 - 3380 Eglinton Avenue E
Toronto, Ontario
Great Location, Desirable, Southeast facing Condo, Very Spacious, Furnished 3 Bedroom + 2 Full Bath Unit for Rent. Located In Scarborough Village, Nearby Shopping Centre, TTC & GO Station. Steps Away To Plaza With Metro Store, Walmart & Tim Hortons. It Features Nice Open Concept Kit. Large Double Balcony With Amazing South/East Views, Crown Mouldings, Extra Large Prime Bedroom With Ensuite Full Bathroom & Walk In Closet. It Comes With One Underground Parking, Locker Room, 12 Hours Nightly Security Guard And Security System. Visitors Parking At The Back Of The Building And Ensuite Laundry Room. (id:61852)
Homelife Top Star Realty Inc.
194 Kennedy Road
Toronto, Ontario
Welcome To 194 Kennedy Rd, A Beautifully Renovated Modern Home. This Bright, Open-plan Residence Welcomes You Into A Spacious Living/family Room With Seamless Floow And Contemporary Finishes Throughout. Key Features: Carpet-free Home Featuring Laminate Through-out, Open Concept Living/family Room, Sleek Open Concept Kitchen With Modern Appliances And Ample Counterspace. 4 Generous Bedrooms, 2 Full Bathrooms All Completely Renovated. Bus Stop Is Directly Across The Street For Easy Commuting. Close To Parks, Downtown Toronto, And The Scenic Scarborough Bluffs. (id:61852)
Century 21 Percy Fulton Ltd.
1903 - 38 Lee Centre Drive
Toronto, Ontario
Absolutely stunning and spacious 2-bedroom condo with a split layout and breathtaking unobstructed northeast views. One of the most desirable floor plans in the area, featuring an open-concept kitchen with ample cabinetry and a breakfast bar. Enjoy laminate flooring throughout, a large primary bedroom with ensuite, and a freshly painted interior. Take in the unobstructed city skyline from your windows. Residents enjoy premium clubhouse amenities including an indoor pool, sauna, gym, billiards, BBQ area, garden, and party room offering resort-style living at its best. (id:61852)
RE/MAX Community Realty Inc.
101 - 1530 Pickering Parkway
Pickering, Ontario
Bright and spacious 3-bedroom, 2-bath corner suite with a thoughtfully planned layout designed to optimize space and usability. Enjoy plenty of natural light from multiple windows and the convenience of ground-floor living. Prime location within walking distance to Pickering Town Centre, recreation centre, medical buildings, GO Station, theatres, and numerous local amenities. *Photos Have Been Virtually Staged* (id:61852)
Union Capital Realty
141 Auckland Drive
Whitby, Ontario
Beautifully upgraded 4+3 bedroom home on a rare ravine lot in one of Whitby's most desirable neighborhoods. This rare offering features three full kitchens, five washrooms, one den in the master bedroom. A walk-out to a fully finished basement, and flexible living space ideal for large or multi-generational families. Bright and open interiors showcase California Shutters, pot lights throughout, modern finishes, well upgraded and custom wardrobe closets for added storage and organization. The garage is equipped with a power outlet for electric vehicle charging. Functional layout is perfect for everyday family living and entertaining. Enjoy a private backyard with a beautifully custom pergola and gazebo, ideal for outdoor dining and gatherings Conveniently located close to schools, parks, shopping and transit. A must see home in a prime location. (id:61852)
Homelife/response Realty Inc.
1704 - 270 Palmdale Drive
Toronto, Ontario
Bright and spacious corner unit offering over 1,000 sq ft of comfortable living space! This well-maintained 2-bedroom condo features modern wood flooring throughout and a full suite of stainless steel appliances, including fridge, stove, and built-in dishwasher. The building offers an onsite laundry room for your everyday convenience. Ideally situated in a highly sought-after Scarborough community-just steps to shopping, public transit, TTC, library, rec centre, and major highways. ALL UTILITIES INCLUDED IN THE LEASE! INTERNET + CABLE ALSO INCLUDED! Set up for Laundry is done, Landlord is open to adding washer / dryer in the apartment. (id:61852)
Century 21 Leading Edge Realty Inc.
164 Roywood Drive
Toronto, Ontario
This beautifully renovated 3-bedroom bungalow boasts large principal rooms and a bright, inviting layout. Modern Kitchen With Granite Counters, Breakfast Bar & Glass Backsplash. Spacious/Bright Bedrooms. Step outside to enjoy the large private backyard, perfect for relaxing, gardening, or entertaining. Wonderful Family-Oriented Neighbourhood With Great Schools: Donview Middle School Gifted Program, Victoria Park High School With IB Program. Close To TTC, Bus Stop, HWY's 401/404/DVP. . Direct Bus Route To York Mills Subway & Downtown Express Route #144. Close to schools, parks, and shopping. Tenant is responsible for 100% of the utilities. Basement is unoccupied and only used for storage. (id:61852)
Century 21 Regal Realty Inc.
99 Ranee Avenue
Toronto, Ontario
Fantastic opportunity to build your dream home! Prime location with a large 47-foot frontage. Simply remove the existing house and create your custom mansion. Walking distance to the subway, Yorkdale Shopping Centre, and several beautiful parks. Quick and easy access to Highway 401. (id:61852)
RE/MAX Excel Realty Ltd.
502 King Street E
Toronto, Ontario
Rarely Offered Commercial Office/Residential Space On King St. East Between Sumach And River. Prime Location With Lots Of Foot Traffic. Future Development Site. Many New Projects Being Built In This Redeveloping Area. The Office Is Fully Updated From Top To Bottom. Amazing Live Work Space Or Great Investment Property. Very Bright With Great Layout And High Ceilings. Property Zoned Residential With Commercial Exception. See List Of Exceptions Attached. Great Live/Work Option. Small Back Porch Off Rear Of Office With Access From Right Away From Ashby Place. Close to future Ontario south relief line subway stop, within walking distance. Currently Commercial space on all 3 Floors. Currently taxed commercially but due to zoning could be brought back to residential taxation through appeal if the use is fully residential. (id:61852)
RE/MAX Urban Toronto Team Realty Inc.
2910 - 19 Western Battery Road
Toronto, Ontario
Zen King West In Trendy Downtown West. 2 Bed + Den, 2 Bath. Den Can Be Used As 3rd Bedroom Or Private Office. Open Concept And Functional Layout. Modern Finishes n Laminate Flooring Throughout. B/I Appliances And Quartz Counter top. Spectacular Lake And Sunset Views. Running Track, Spa, Hot & Cold Plunge Pools, Gym And Yoga Facilities. Close To Ttc, Go Station, Metro, Entertainment, Shops And Restaurants, Multiple Parks And Lake. (id:61852)
Right At Home Realty
106 - 361 Front Street W
Toronto, Ontario
Let me introduce the Matrix Condos, and you will want to take the red pill to venture down the rabbit hole and experience everything this building has to offer! The list is endless but to begin with there's 24 hour concierge/security. Luxurious amenities including a ground floor outdoor terrace with lounge area and an indoor gymnasium located in the adjacent Apex Tower (381 Front St) accommodating a half basketball court, ping pong table, volleyball, badminton, and soccer. Second floor access to "Club Vista" spa and hair salon, fitness and weight areas, board/meeting rooms, billiards, a theatre and party rooms. An indoor lap pool with a jacuzzi and outdoor tanning deck with barbecues. The building also offers guest suites and visitor parking. All of this in addition to a well appointed 1 bdrm unit with brand new floors, 10 ft ceilings, freshly painted and ready for you to call home. The unit is located on the first floor which means NO waiting for elevators!! It also includes one parking spot and ALL utilities except for internet! If you want to be in the centre of it all THIS is your chance! Steps to Toronto's Harbourfront, TTC street car, Sobeys, Loblaws, Shoppers, LCBO, Starbucks, Tim Hortons, cafes, restaurants, banks, parks, schools, library and Canoe Landing Community Recreation Centre. Minutes to Coronation Park, the multi-use Martin Goodman walking, running and cycling trail, dog park, Billy Bishop Airport, BMO Field, CNE, the city's finest entertainment lounges, restaurants and theatres on King Street West. A short walk to CN Tower, Rogers Centre, Ripley's Aquarium, Scotiabank Arena, Union Station, the underground PATH, and both the financial and entertainment districts. (id:61852)
Royal LePage Signature Realty
714 - 45 Sunrise Avenue
Toronto, Ontario
Step into this bright and spacious 2-bedroom + den condo designed for both comfort and convenience. The open layout is filled with natural light and extends onto a large private balcony-perfect for morning coffee, evening unwinding, or hosting family and friends. The versatile den easily serves as a home office, reading nook, or kids' study space, giving you the flexibility to suit your lifestyle. Inside, you'll love the updated kitchen featuring quartz countertops, new cabinetry, and 1-year-old appliances, along with a newly renovated modern bathroom equipped with a power panel shower system. The primary bedroom also offers a generous walk-in closet, providing excellent storage. Located in the vibrant Victoria Village community, you're just minutes from top amenities including Fairview Mall, Shops at Don Mills, grocery stores, parks, and excellent schools. Enjoy nearby dining options, cafes, and community centres, along with easy access to TTC routes, major highways, and the upcoming Eglinton LRT. This home is truly move-in ready and offers exceptional value with maintenance fees that include heat, electricity, water, basic cable, internet, and parking. A beautifully maintained space in a highly convenient location-your ideal Toronto home awaits. (id:61852)
Exp Realty
