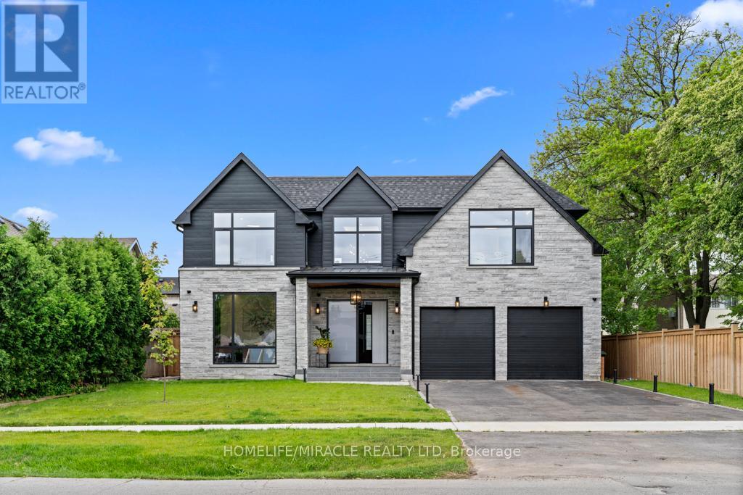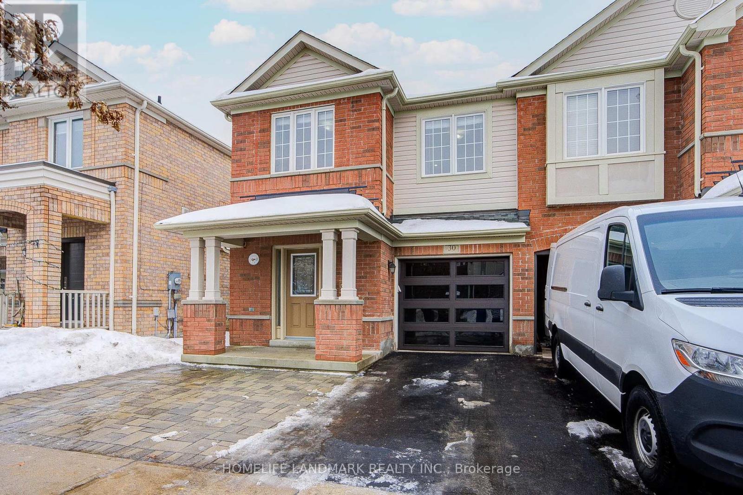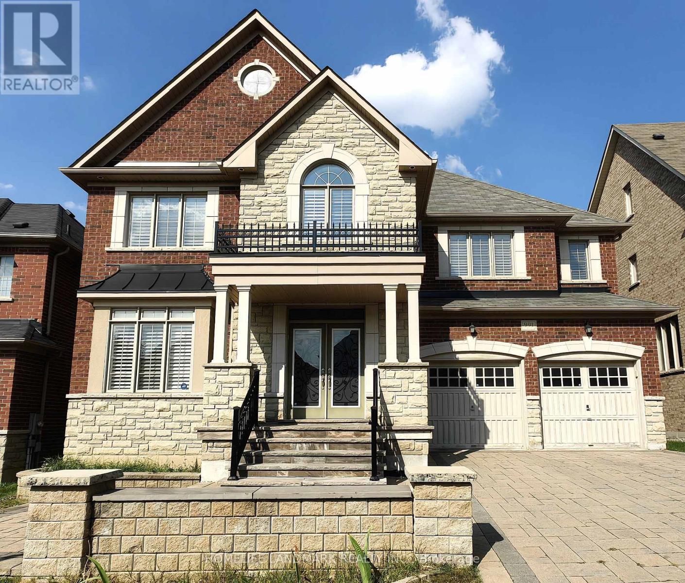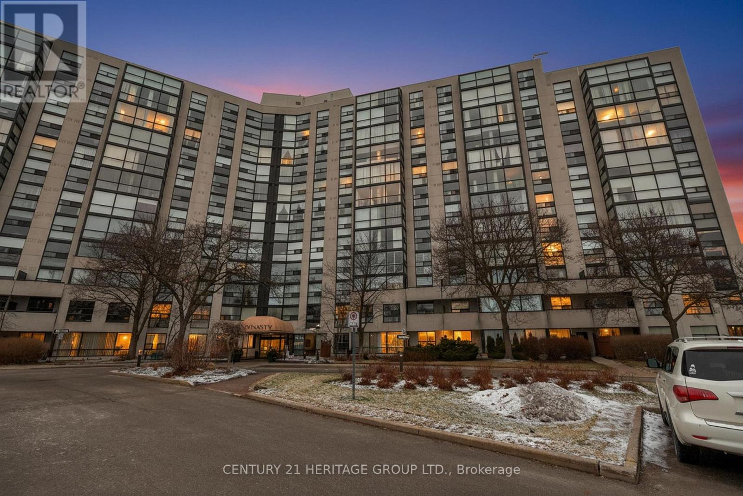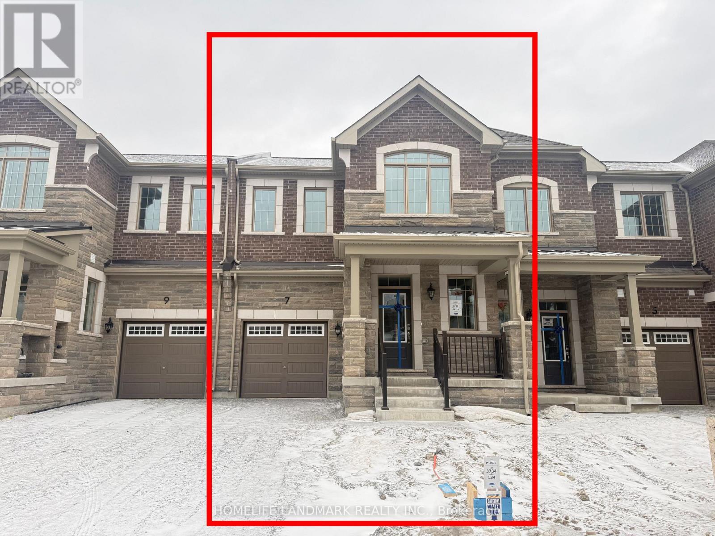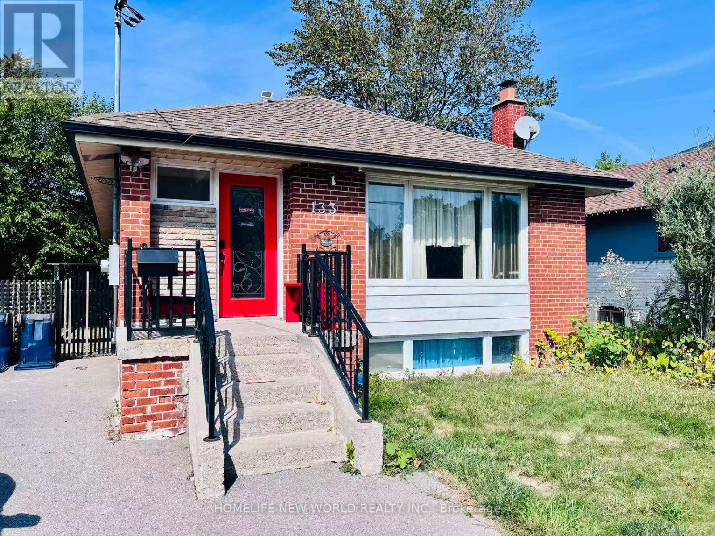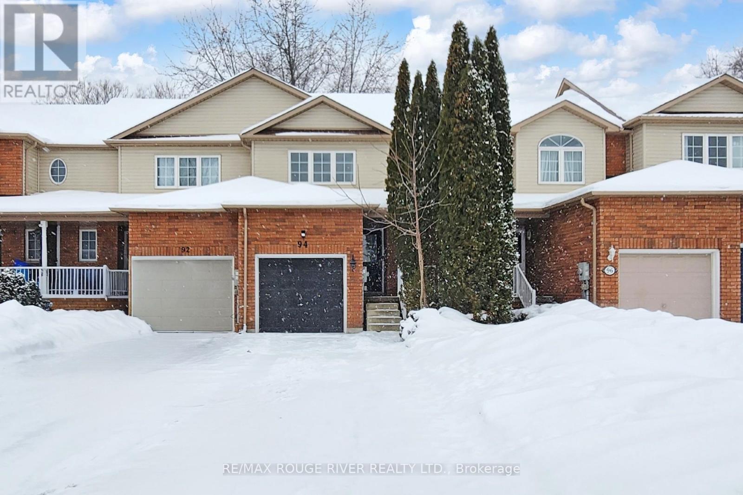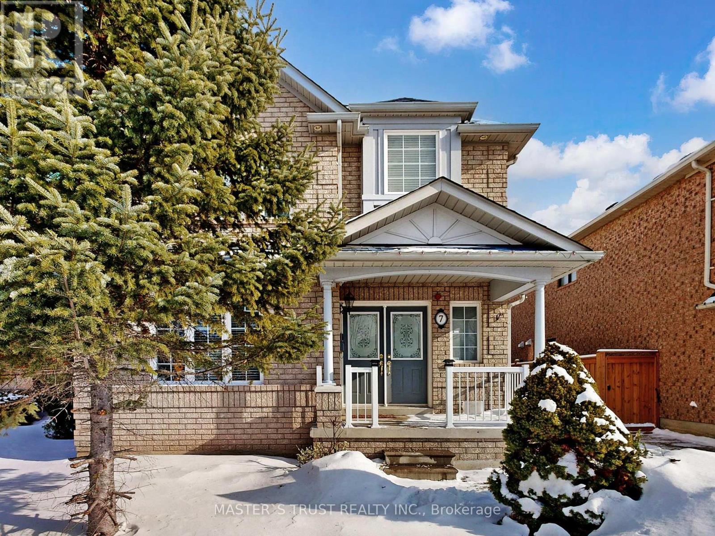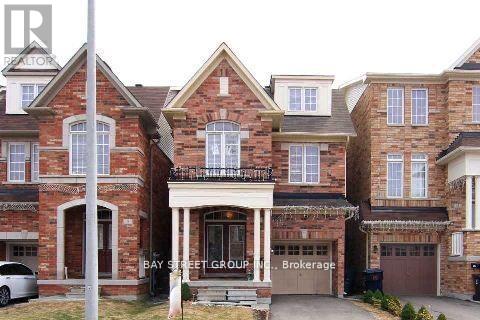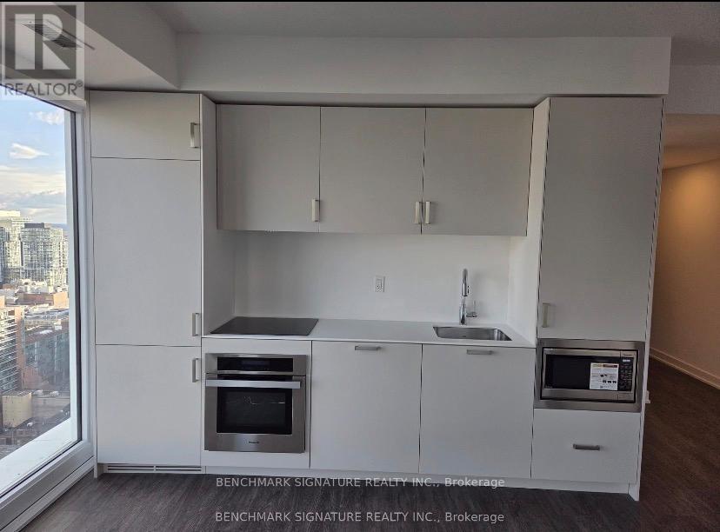530 Blythwood Road
Toronto, Ontario
Welcome to 530 Blythwood Rd-a READY-MOVE-IN rare 66' wide-frontage bungalow. This is a truly exceptional opportunity to live, invest, renovate, or build in the most luxury neighbourhood surrounded by multi-million-dollar custom homes. This charming home features 3+2 spacious bedrooms, with all three main-floor bedrooms offering their own ensuite / semi ensuite bathrooms, a bright and functional layout, and a separate walk-up basement ideal for extended family, an in-law suite, or two self-contained rental suites. While living comfortably on the main level, you can generate rental income from the two lower-level suites, making this an excellent hold for investors, families wanting mortgage support, or those planning to build their own future dream home on this premium lot. (id:61852)
Jdl Realty Inc.
282 Maurice Drive
Oakville, Ontario
Built with architectural design by Keeren Design Inc. This newly completed luxury residence offers over 5,700 square feet of thoughtfully designed living space on a premium 62 x 173' lot in one of Oakville's most desirable neighbourhoods. Meticulously crafted with a focus on functionality and quality, the home blends classic architectural elegance with modern comfort. One-of-a-kind luxury residence in the heart of Central Oakville! This custom masterpiece offers over 5,700 sq ft of meticulously finished living space. Featuring total of 6 spacious bedrooms, 8 baths, radiant heated curbless washrooms, 10' ceilings on the main floor, 9' ceilings on the upper, and smart home automation via Control4. The chef's kitchen includes Thermador appliances, Avocatus leathered quartzite countertops, and custom cabinetry. Enjoy a bi-fold kitchen window opening to a private heated patio with Urbana fireplace and sleek glass privacy panels. Fully finished basement with home theatre, gym, and California-inspired infrared sauna. Heated driveway, Rinox stone + Rialux siding, both Canadian quality, tilt & turn European windows, custom lighting, in-ceiling speakers, and more! Located on a quiet street, close to top private & public schools, parks, Transits, Highways, Malls, Downtown and the lake. Upstairs, all four bedrooms offer walk-in closets, with the primary suite delivering a spa-inspired ensuite including a curbless steam shower, wall-hung toilet, freestanding tub, radiant floor heating, Krater Perla porcelain slabs, and a custom 9 double vanity. The fully finished basement is an entertainer's dream complete with a 140" screen home theatre, 7.1 speaker system, yoga/gym room, California-style infrared sauna, and rough-ins for both a wine cellar and entertainment bar. (id:61852)
Homelife/miracle Realty Ltd
30 Richard Coulson Crescent
Whitchurch-Stouffville, Ontario
Rare opportunity-very few 4-bedroom semi-detached homes available in this highly desirable area of Stouffville!This well-maintained family home features a smart open-concept layout with quality finishes throughout. The main floor offers hardwood flooring, newly installed pot lights, and fresh paint, creating a bright and welcoming atmosphere. The open-concept living and dining areas are ideal for everyday living and entertaining, with the living room featuring a large picture window overlooking the backyard and allowing for abundant natural light.The eat-in kitchen walks out to a deck, perfect for outdoor dining and family gatherings. The home also includes a built-in garage with convenient direct access to the interior.The second floor is finished with modern laminate flooring and offers four spacious bedrooms. The primary bedroom features a 4-piece ensuite and a rare closet in the bathroom with additional space ideal for storing towels and sleepwear, providing exceptional convenience and organization.The finished basement offers a generous recreational space, a den that can be used as an additional bedroom or home office, as well as a separate storage room for added functionality. Recent upgrades include newly replaced roof, a newly garage door, an upgraded front yard with interlock pathway, and a fully interlocked, carefree backyard complete with a workshop-perfect for hobbyists or extra storage. Perfectly situated in a quiet, family-friendly neighbourhood close to schools, parks, and amenities, this move-in ready home is a must-see! (id:61852)
Homelife Landmark Realty Inc.
991 Sherman Brock Circle
Newmarket, Ontario
Almost 3700 Sqft, Stylish 5 Bedrooms All Ensuited (One Jack & Jill Ensuite Included) In Luxury Setting & Mint Condition. $$$ Spent in Upgrade & Customization. 9Ft Main Floor Ceilings, All Smooth Ceilings. Tasteful Crown Mouldings. All Counters Granite/Marble. Custom Kitchen With Server, High End S/S Appliances(Built-in Owen, Microwave, Bosch Gas Cook Top) , Large Centre Island, Ext-Cabinets (Floor To Ceiling), Pot Drawers, Large Pantry, Val Lighting, Throughout Pot lights, Backsplash. Throughout Hardwood Floors For Main Floor, Stairs & Upper Hall Way, All 4 Bedrooms on 2nd Floor With Walk-in Closet and Premium Closet Organizers. Berber Carpet In Bedrooms. Private 5th Bedroom/Office Loft With 3Pc Ensuite & W/O To Balcony. Cabinets With Counter Top In Laundry Room. Professional Front Landscaping & Interlock. Steps To Park, Mins To Hwy 404, Shopping Centre, Costco, Restaurant, Etc. High Ranking Newmarket H.S. (id:61852)
Homelife Landmark Realty Inc.
112 - 40 Harding Boulevard W
Richmond Hill, Ontario
Beautifully & fully renovated throughout with rare outdoor private patio to sit outside, enjoy your garden & have the best of both worlds. This is the biggest unit in the complex at 1445 sq ' w/ luxurious & high end finishes through-out. The open concept style has 9 ' ceilings, crown moulding, coffered & tray ceilings & a fabulous kitchen featuring a huge island, pantry, easy slide drawers w/ brass accents & coriander countertop. You'll find upgraded lighting t-out, tasteful decor & exceptionally remodelled bathrooms. The primary bedroom has a large window, w-in closet & stunning ensuite. The second has a custom built-in Murphy bed w/ side shelves & easily folds away to convert to an office. These quality renovations really shine & it is a completely turn key sun-lit unit. Two fireplaces are nicely placed in Primary & living/dining room area & huge windows across the back look out to your own fully private & nicely landscaped garden patio. Reno's approx 5 years, & all new flooring & paint in 2024. Condo fee covers all heat, hydro, cable & everything except taxes. 2 Parking spaces, a great outdoor area to sit & relax & Recreational facilities that were recently refreshed w/ a very attractive pool area, gym & change rooms. Facilities offer pilates, swimming classes, Zuma, aquafit & yoga. Just a great building all around. (id:61852)
Century 21 Heritage Group Ltd.
7 Moss Drive
Markham, Ontario
Newly Built Townhouse Located In Mattamy's Highly Sought-After Springwater Community In Markham. Offering Over 1,700 Sq.Ft. Of Refined Living Space With 4 Generously Sized Bedrooms And 9 Ft Ceilings On The Ground And Second Levels. Cozy Fireplace In Main Living Area. Hardwood Flooring Throughout. Stylish Upgraded Kitchen Featuring Premium Stainless Steel Appliances And A Modern Contemporary Design. Abundant Natural Light Throughout. Prime Location Just Minutes To Angus Glen Golf Club, Costco, T&T Supermarket, Top-Rated Schools (Lincoln Alexander P.S. & St. Augustine Catholic H.S. Zone), Community Centres, Parks, Cafes, Restaurants, LCBO, And Easy Access To Hwy 404. An Exceptional Opportunity For Upscale Living In A Well-Connected, Convenient Community-Ideal For Families Or Professionals. (id:61852)
Homelife Landmark Realty Inc.
133 Budea Crescent
Toronto, Ontario
Traditional All Brick Bungalow In This High Demand Neighbourhood Known As The 'Flower Pot'. Very Quiet Child Friendly Street Steps To The Warden TTC. This Bungalow has the Functional Layout and Spacious Features with 3+3 bedrooms, 2 Kitchens Including 1st Kitchen at Ground Floor and 2nd Kitchen at the Basement. Separate Entrance, With the Fully Finished Basement Offers 3 Bedrooms and Great Room. This Lower-level Suite is Ideal for Multi-generational Living. Ideally Located within 2 Minutes Drive to 401/404, Top-rated Schools, Hospitals, Shopping Malls, Costco, Parks, and Playgrounds. (id:61852)
Homelife New World Realty Inc.
94 Richfield Square
Clarington, Ontario
Beautifully updated freehold townhome with no maintenance fees...100% move in ready, located in the highly desirable Nash & Trulls neighbourhood, nestled on a quiet square surrounded by mature trees and nearby green space. This home offers an ideal blend of comfort, functionality, and modern upgrades. Extensively renovated in 2024, the main level features wide-plank vinyl flooring (2024), roof (2018)(30 yr materials & 15 year labour), fresh paint (2024), updated trim and vent covers (2024), gorgeous large vinyl casement windows, and a stunning kitchen designed for entertaining. The kitchen includes quartz countertops (2024), a large breakfast island, and a bright breakfast area with a walkout to a deck re-stained in summer 2025, creating excellent indoor-outdoor flow. Appliances were updated in 2024. Both bathrooms were fully renovated in 2024, including tubs, tiling, vanities, fixtures, toilets, and flooring. Carpet on the stairs, upper level, and bedrooms was replaced in 2024. The bedrooms are spacious and well laid out. Enjoy a bright living room with excellent afternoon sunlight and generous closet space throughout. The basement includes laundry and offers excellent potential for future finishing, it is also roughed in for full bathroom. The backyard features updated flower beds (2024), a slab stone patio area (2024), wood fencing with chain link (2025), and a perennial garden installed in 2024. Additional highlights include updated light fixtures inside and out (2024), garage and exterior doors freshly painted (2024), smoke and carbon monoxide detectors updated in 2024, and parking for three cars on the driveway plus one in the garage. Call for an extensive list of upgrades. Located minutes from schools, trails, shopping, transit, parks, and a nearby duck pond. (id:61852)
RE/MAX Rouge River Realty Ltd.
7 Woodcock Avenue
Ajax, Ontario
A fully renovated Detached Home Sits On A Large Lot With Separate 2 Car Garage And Storage Area. The Extended Driveway Is Perfect For Multi (5)Vehicles. This Spacious Open-Concept Layout Features Upgraded Flooring Throughout, Pot Lights, A Modern Kitchen With Granite Countertops And Backsplash, Roof (2022). New Stainless Steel Appliances. Steps To Both Catholic And Public High Schools. Perfect Move-In Ready Home Ideal For Families. View virtual tour for additional photos and details. (id:61852)
Master's Trust Realty Inc.
11 Wyper Square
Toronto, Ontario
Stunning Detached 3 Storey! Sheppard/McCowan/401, 4 Bedrooms, 4 Washrooms, Art Glass Front Entrance Door, 5Pc Master Ensuite, Finished Basement/Rec Room, Garage Door Access, Granite Counter Top Kitchen With Raised Bar, Backslash, W/O To Huge Deck, Fully Fenced Yard, Newly Painted. Walk To school and minutes To Stc/401. Top ranked high school (Agincourt CI). Quiet Neighborhood. Stainless Steel Fridge, Stainless Steel Stove, Stainless Steel Dish Washer, Stainless Steel Otr, Washer & Dryer, All Electrical Light Fittings, All Window Coverings, Garage Door Opener & Remote (id:61852)
Bay Street Group Inc.
12 Lively Way
Whitby, Ontario
Brand new, never lived in, contemporary townhome in Whitby. This beautiful Corner-Unit features laminate flooring on the ground & main floors (in non tiled areas), a finished basement, walk out to south-exposure balcony from the living room, plenty of natural light,stone kitchen counters, stainless steel kitchen appliances, smooth ceilings throughout and more. Direct access to garage, large primary bedroom with 4-pc ensuite and walk-in closet. Close to schools, shopping, grocery stores and public transit. This property will go to auction on January 23, 2026. Update: reserve not met. (id:61852)
Pma Brethour Real Estate Corporation Inc.
3002 - 88 Queen Street E
Toronto, Ontario
Welcome to 88 Queen Street East - a newly built 2-bedroom, 2-bathroom corner unit, located in the heart of downtown Toronto. This spacious suite offers a functional open-concept layout that seamlessly integrates the living, dining, and kitchen areas. Enjoy bright South West-facing windows with stunning city views. The sleek, contemporary kitchen boasts built-in appliances, quartz countertops, and elegant finishes. Ideally situated within walking distance to TMU, George Brown College, the Eaton Centre, City Hall, grocery stores, shops, restaurants, hospital, and more-placing you right at the center of it all. Residents also enjoy exceptional building amenities, including an outdoor swimming pool, gym, yoga studio, party room, kids' playroom, guest suites, and 24-hour concierge service. (id:61852)
Benchmark Signature Realty Inc.

