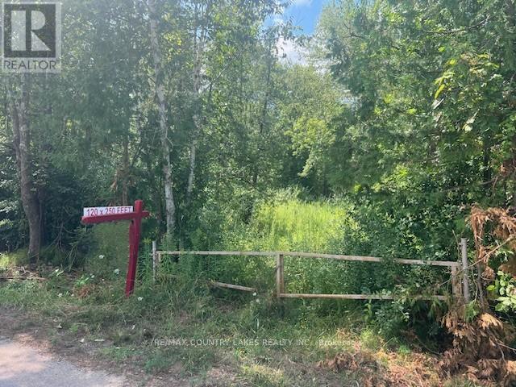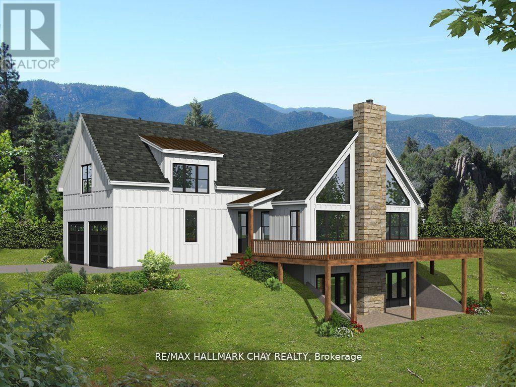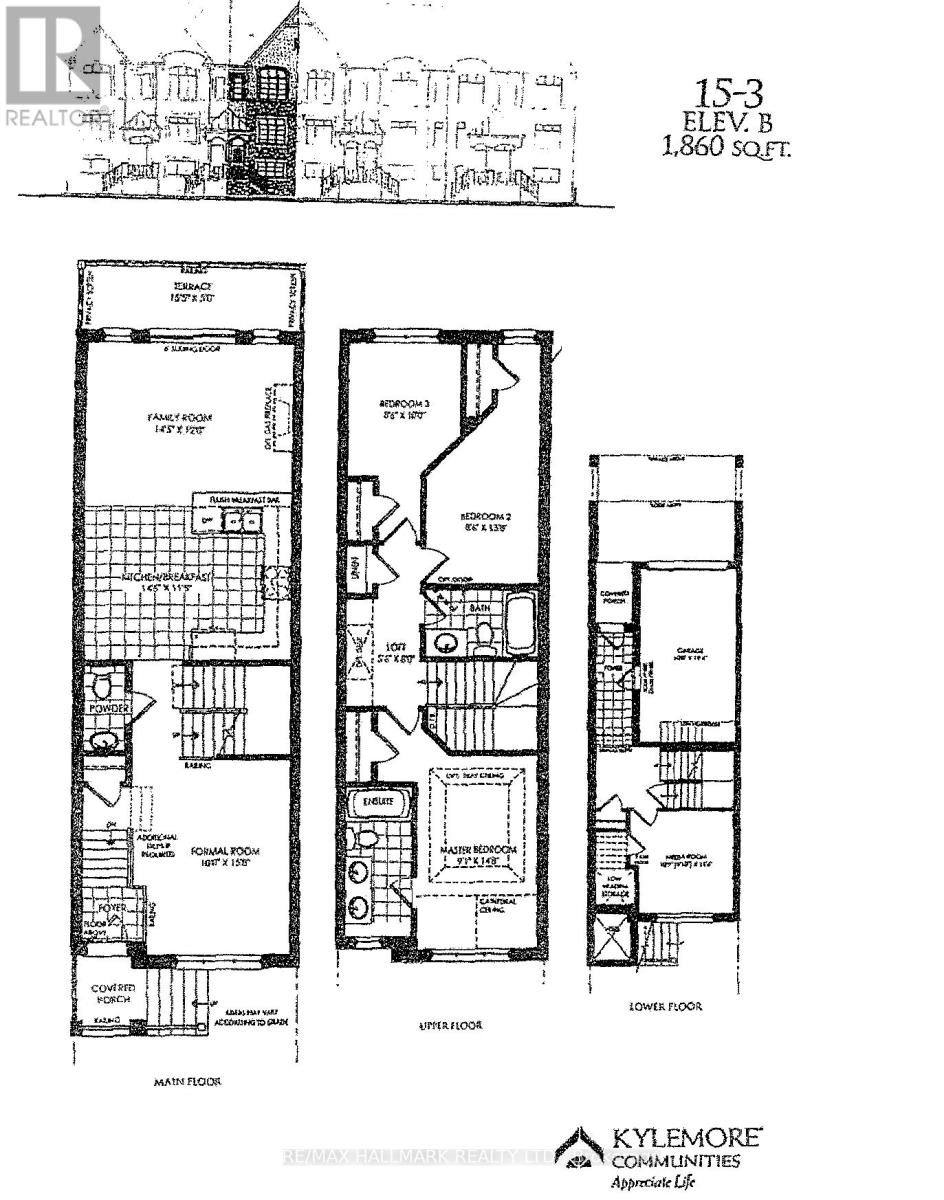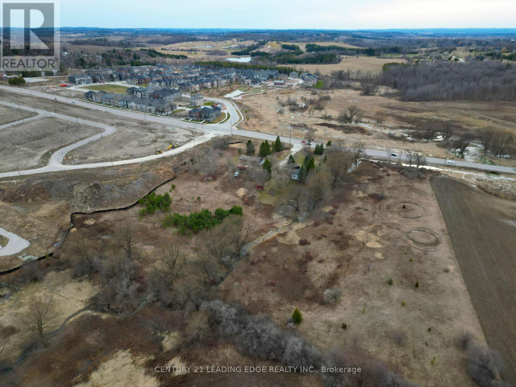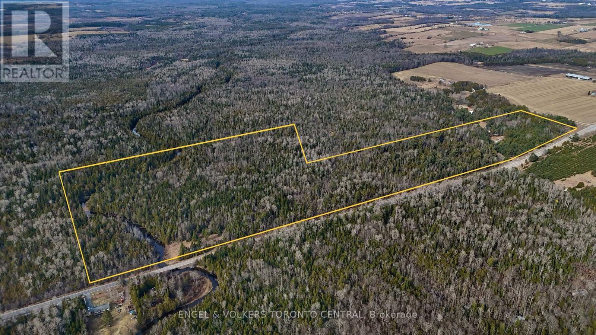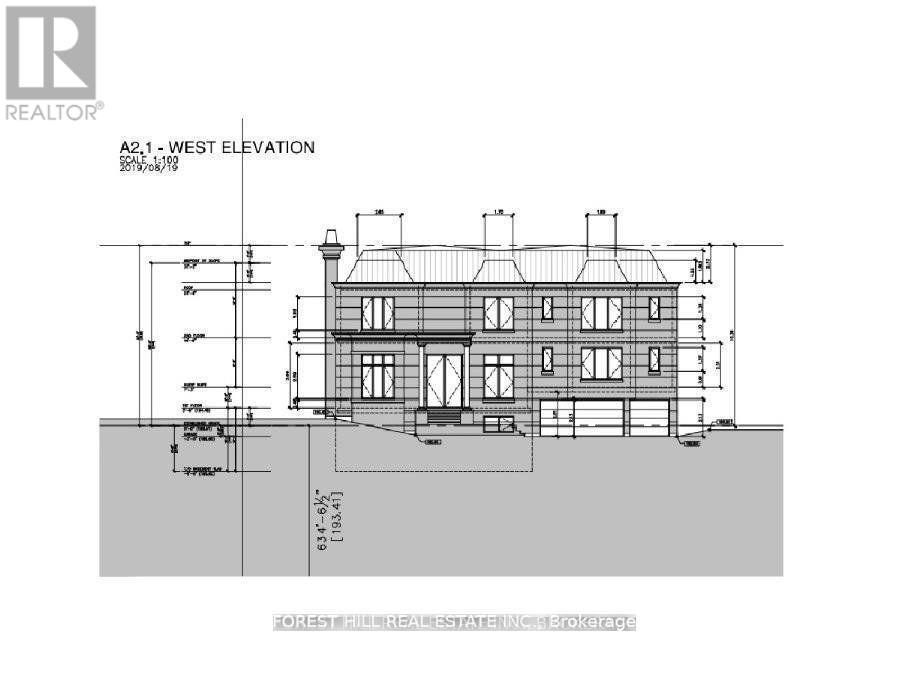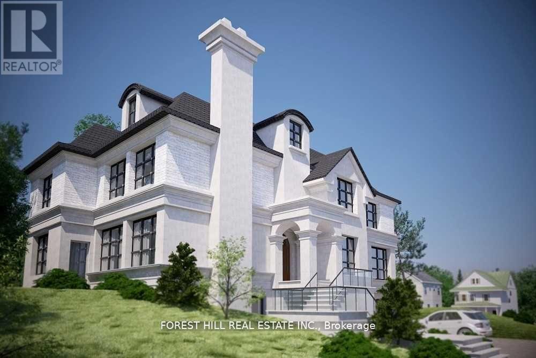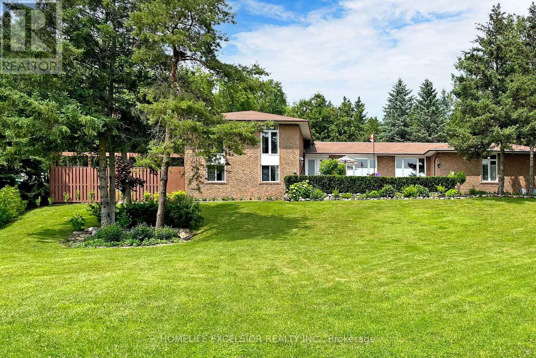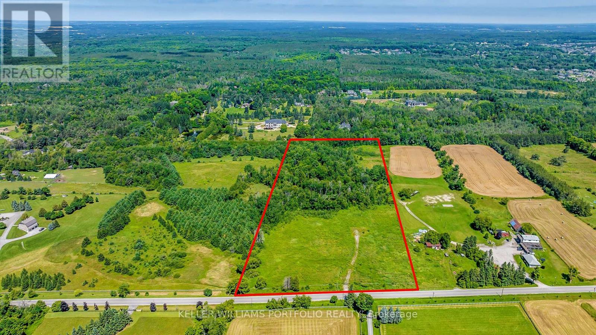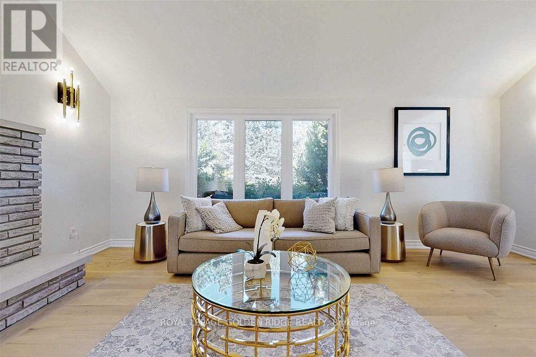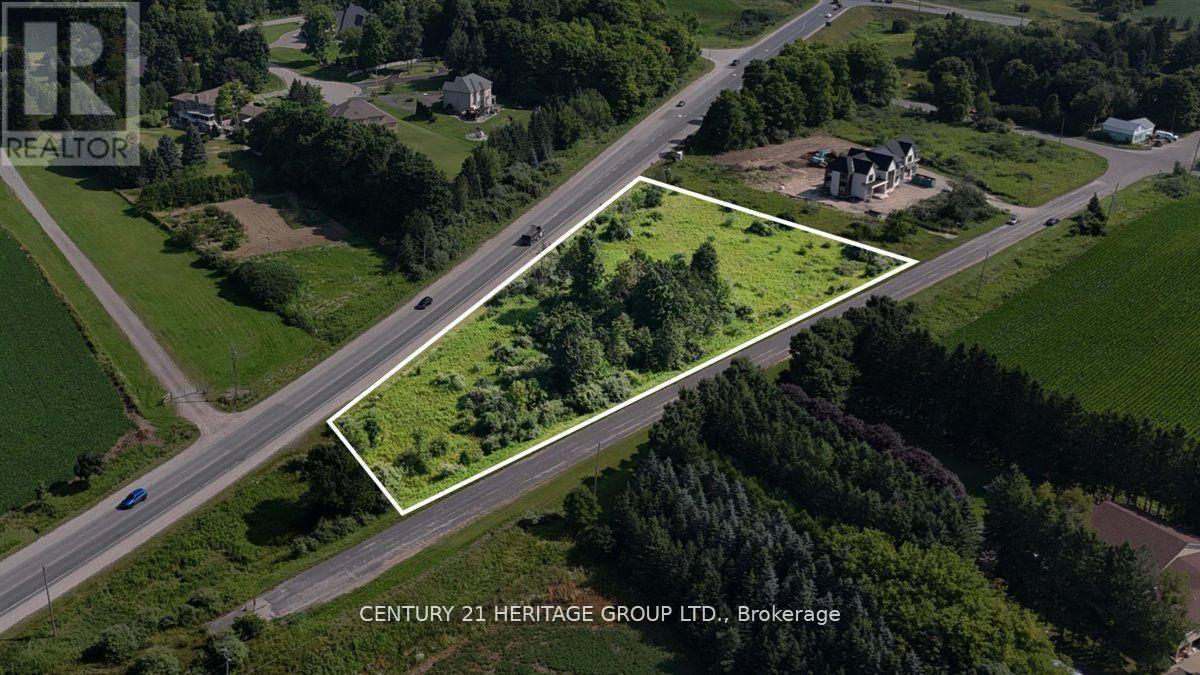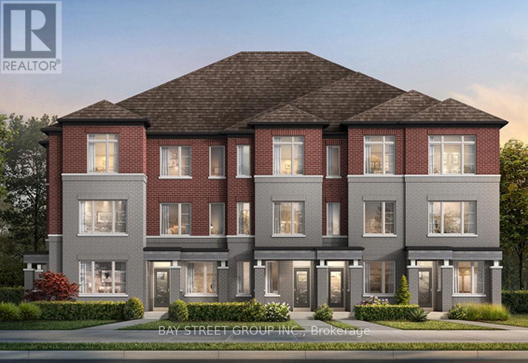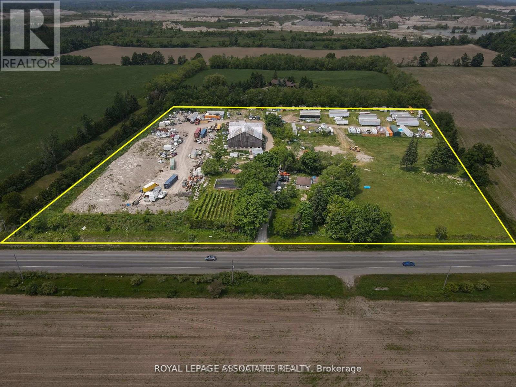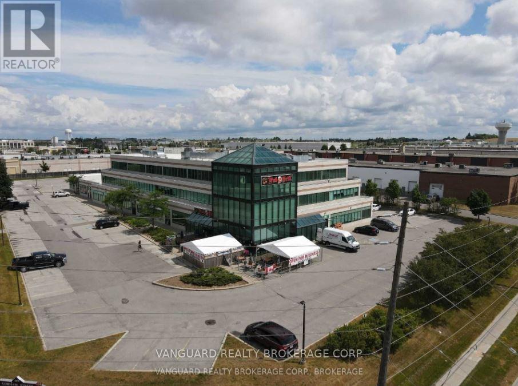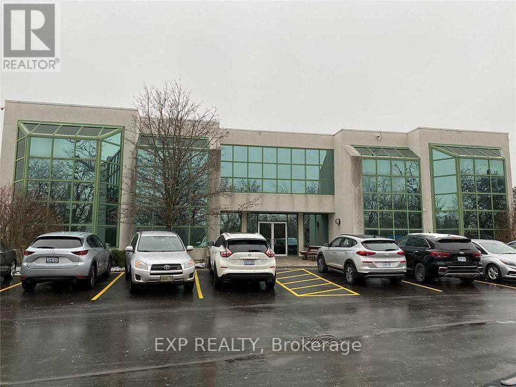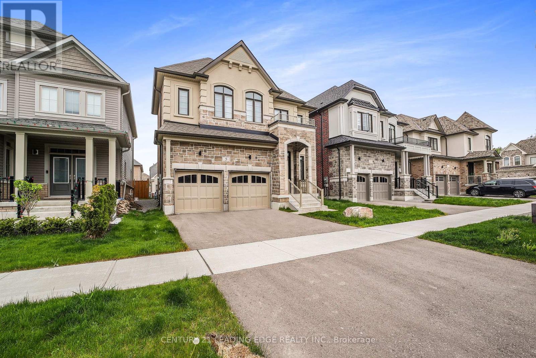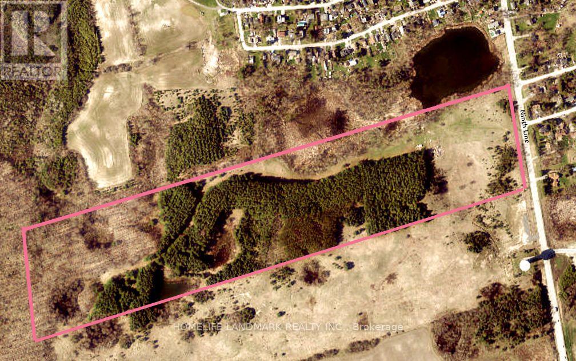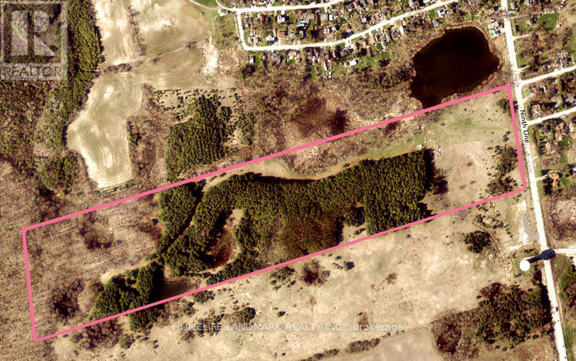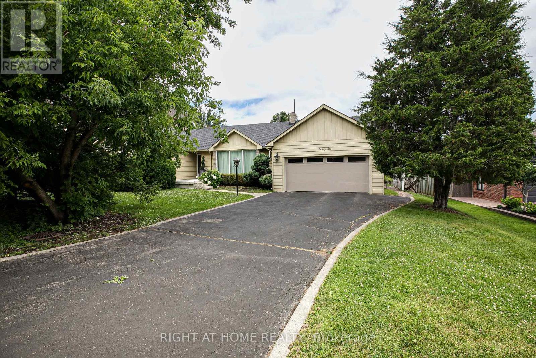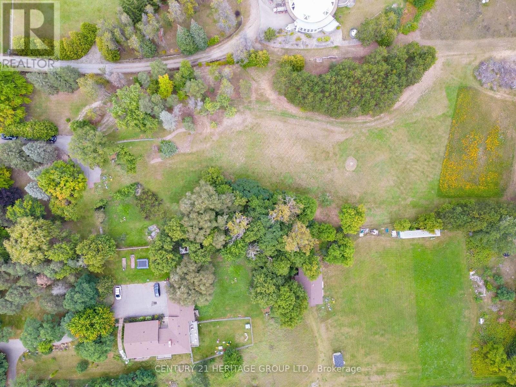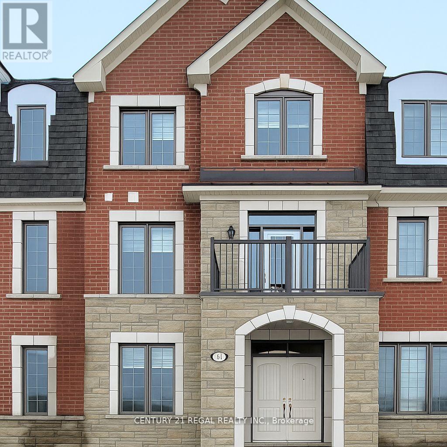122-123 Riverview Beach Road
Georgina, Ontario
Don't Miss This Rare Opportunity To Build The Home You've Always Envisioned! Nestled In A Serene And Desirable Location, this Spacious Double Lot 120FT x 250FT Backing On To The Pines Of Georgina Golf Club and Offers The Perfect Canvas to Build Your Dream Home. Located on a Quiet Street, a Short Walk to Lake Simcoe Public Park Access, Close to Marina's, Beaches, Community Centre, Trails, Schools, Parks and Amenities. Don't Miss This Incredible Chance to Turn Your Dream Into Reality. (id:61852)
RE/MAX Country Lakes Realty Inc.
6411 Concession 4 Road
Adjala-Tosorontio, Ontario
Scenic 1 Acre Building Lot ready for you to build your dream home. Surrounded by nature and tranquil views, and century old mature oak trees, this lot is perfect for anyone who enjoys nature and privacy. Sought after location, Abutting the pine river estate community, Close to Schools, and lots of Amenities , easy commuter location within minutes to Everett & Alliston! Only steps away from Pine River, Bell High Speed and Fibre Internet available at the road! Invest and Buy land.. they aren't making it anymore!! **The Lot is severed and approved from all required levels of government and NVCA. Just provide your building plans prior to breaking ground! * Suggested Rendering included in photos (id:61852)
RE/MAX Hallmark Chay Realty
63 New Yorkton Avenue
Markham, Ontario
Welcome To Kennedy Manors! This Is A Fantastic Opportunity To Reside In A Modern, Well-Maintained, And Open-Concept Executive Townhouse In Angus Glen By Kylemore Communities. The Home Boasts Designer Features, Including An Upgraded Contemporary Kitchen With Wolf/Sub-Zero Stainless Steel Appliances, Stunning High-End Hardwood Floors On Both The Ground And Second Levels, And Hardwood Stairs With Iron Pickets Throughout. Enjoy 10-Foot Ceilings On The Second Level And 9-Foot Ceilings On The Third Floor, Along With Pot Lights, An Electric Fireplace, Window Coverings, And More! The Professionally Finished Basement Adds Extra Living Space, Perfect For An Office, Recreational Area, Or A Fourth Bedroom. Situated In A Family-Friendly Neighborhood, Just Steps From The Historic Main St Unionville Area. Its Also Close To Top-Rated Schools Like Pierre Elliott Trudeau High School And Unionville Montessori College, As Well As Toogood Pond Park, The Angus Glen Community Centre, Library, Markville Mall, And Village Grocer. The POTL Fee Covers Landscaping, Snow Removal FRESHLY PAINTED UNIT, And Garbage Collection. Just Move In And Enjoy! (id:61852)
RE/MAX Hallmark Realty Ltd.
3049 Simcoe County Rd 27
Bradford West Gwillimbury, Ontario
Rare opportunity to own 7.61 acres of prime land in Bond Head, low density residential area as part of Bond Head Secondary Plan. Located at 3049 Simcoe County Road 27, Bradford West Gwillimbury, this property offers approximately 558' by 727' of frontage on County Road 27. Located close to golf courses, schools, recreation centres, and places of worship. (id:61852)
Century 21 Leading Edge Realty Inc.
3049 Simcoe County Rd 27
Bradford West Gwillimbury, Ontario
Rare opportunity to own 7.61 acres of prime land in Bond Head, low density residential area as part of Bond Head Secondary Plan. Located at 3049 Simcoe County Road 27, Bradford West Gwillimbury, this property offers approximately 558' by 727' of frontage on County Road 27. Located close to golf courses, schools, recreation centres, and places of worship. (id:61852)
Century 21 Leading Edge Realty Inc.
32 Philips Lake Court
Richmond Hill, Ontario
Welcome to This Beautiful Spectacular Ravine Home W/Breathtaking Golfing View, Excellent Neighbourhood. 9' Ft Ceiling,Hardwood Flooring Main Floor. Gourmet Chefs Inspired Kitchen With Huge Centre Island, Granite Countertops French Style Kitchen Cabinet .S/S Fridge ,Stove ,Dishwasher ,Washer ,Dryer. Light Fixtures. A must-see home that blends nature , comfort, and a prime location -schedule your viewing today! (id:61852)
Homelife Landmark Realty Inc.
574 Zephyr Rd
Uxbridge, Ontario
Welcome to this stunning 77-acre property nestled in a natural wooded setting, offering unparalleled privacy and tranquility. This expansive parcel of land presents a rare opportunity to create your dream retreat or development project. With all necessary building permits readily available, the possibilities are endless. Whether you envision a secluded estate, a nature-inspired resort, or a sustainable community, this property provides the perfect canvas for your vision to come to life. Embrace the beauty of nature and the serenity of seclusion on this remarkable piece of land. (id:61852)
Engel & Volkers Toronto Central
9 Vistaview Boulevard
Vaughan, Ontario
Prestigious 'Uplands' Area, Huge 80.45 X 143 Ft. Mature Lot. Golf & Ski Hills, Easy Access To Yonge Hwy 407, Hwy 7 & Shopping. Bright Open Concept, Living/Dining Room. Renovated Bathrooms. Stunning Sunroom/Solarium With Large Windows Overlooking Patio With Extensive Stone Work. Live Now Build Later With Coa Approved Plan For Construction Of 5600 Sqft New Home Not Including The Basement. Permits Can Be Obtained Within Few Weeks. (id:61852)
Forest Hill Real Estate Inc.
73 Riverside Boulevard
Vaughan, Ontario
Attention Builders And End Users: Prime Uplands Location, Golf & Ski Hills, Transportation, Easy Access To Yonge, Hwy 407, Hwy 7 And Shopping. Total Land Area 10,210Sq. Ft. According To The New Survey Attached. New Laminate Through Out, Samsung S S. Appliances, Furnace And Air Condition 2012, Plans & Permit For Construction Of Approximately 5771 Sq. Ft. Above Grade Plus 1756 Sq. Ft. Basement Available, Ready For Construction.La Has Interest In The Property. (id:61852)
Forest Hill Real Estate Inc.
550 Mount Albert Road
East Gwillimbury, Ontario
Client RemarksEscape To Your Private Oasis! This Custom-Built 4-Side Split Home Sits On Over An Acre Of SereneNatural Landscape, Surrounded by Majestic Trees. With over $250,000 Invested in Landscaping andUpgrades, Including A Striking Boulder Wall Along The Driveway, The Residence Seamlessly BlendsTimeless Charm With Nature's Tranquility. Inside, Discover An Inviting Open-Concept Living Space With A Renovated Kitchen (2018) Boasting High-End Finishes, Frigidaire S/S Appliances, AndAmple Storage. Sunlight Floods The Rooms Through Large Windows, Offering Captivating Views FromEverywhere. A Cozy Fireplace Graces The Living Room, While the Dining Area Seamlessly ConnectsIndoor And Outdoor Living. Conveniently Located Near Amenities, This Exceptional Property OffersA Harmonious Blend of Seclusion and Accessibility. (id:61852)
Homelife Excelsior Realty Inc.
4746 Vandorf Road
Whitchurch-Stouffville, Ontario
A Rare Find Premium Lot Offers Extra W--I--D--E 475 Foot Wide Lot Frontage With Full Frontal Clearing and Rear Forest On Approximately 15 Acres. Gorgeous Lot To Build The Home of Your Dreams. Sunny Property Is Stunning With A Southern Frontage Clearing. Area Offers Many Large Estate Homes and Properties, And Many Equestrian Facilities. Approval Letters, Site Plan, Design Plan and Survey All Available. Property is Located Conveniently For Commuters Sitting Minutes to 404/ DVP 401 Highways, and 10 Minutes to Go Train Station. All This Wrapped In A Rare Exquisite Landscape Nestled On The Prestigious Vandorf Sideroad. Property Enveloped By Newer Gate and Fencing. **EXTRAS** Please Book Appointments Through Front Desk With Immediate Confirmation, Please Do Not Walk Property Without Booking Through Front Desk. (id:61852)
Keller Williams Portfolio Realty
1201 Kingdale Road
Newmarket, Ontario
Amazing 224' X 386' Huge 2 Acres Lot In One of the Most Prestigious Streets In Newmarket. Professionally Fully Renovated Entire House , Vaulted Ceiling On Living & Dining, 2 Fireplaces. Hard Wood Floor Throughout. Kitchen W/ Granite Countertop, S/S Appliances & Solar Breakfast Area. Finished Basement W/ Open Recreation Room. Huge Yard Matured Trees Surrounded. High Demand Location. Close To Park, Market, Community Center , Hwy 404,& The Famous Private School Pickering College, St. Andrew's College and Newmarket High School. (id:61852)
Royal LePage Golden Ridge Realty
22 Lincolnville Lane
Whitchurch-Stouffville, Ontario
Build Your Dream Home Here! Approved 1.396 Acre Vacant Building Lot For Sale With Plans For A Executive Home W/10Ft Ceilings On Main Fl, 9Ft On 2nd Flr. Huge 1,600Sq Ft Attached Luxury Sized 5 Car Garage With 12Ft Ceilings, square feet on plans 4756sq ft, Plus 2,686Sq Ft Walk Up Basement With 9Ft Ceilings. Over 7442 sq ft of total space in the current drawing's. Multi-Million Dollar Homes In Area, Near Hwys 404/407, Ballantree Golf,5 Mins To Lincolnville Go & Beautiful Musselman's Lake! High & Dry Lot With Gas/Hydro At Lot Line on street. Great opportunity to build your own home. You can build what ever you want, the footprint is almost 4800 sq ft, build yourself a bungalow or whatever suits your family needs. Drive by and see the street is a cul-de-sac. Many new homes in the area. This is a sale of a vacant Lot over 1.3 Acres with plans for a 2 story home. (id:61852)
Century 21 Heritage Group Ltd.
310 Raymerville Drive
Markham, Ontario
Excellent Location! Fully Renovated with $$$ Upgrades! Expansive 61 Ft Frontage! Double-Car Garage Detached Home in the Highly Sought-After Raymerville Community. Offering Over 4,000 Sqft of Living Space, this Bright & Spacious Home Features a Freshly Painted Interior (2025), Smooth Ceilings, and Abundant Potlights.The Upgraded Kitchen Boasts Brand New Floor Tiles, Custom Cabinets, Quartz Countertops, & Stainless Steel Appliances. Enjoy Fully Renovated Bathrooms (2025) for a Luxurious Feel.The Super-Sized Primary Bedroom Includes a Walk-In Closet & Spa-Like 5-Piece Ensuite! The Second Floor Offers 4 Spacious Bedrooms & 3 Bathrooms.A Professionally Finished Basement Features New Paint, Flooring & Potlights, Offering Additional Living Space.Exterior Upgrades Include an All-Brick Widened Driveway (2021) & Brand-New Natural Stone Entry Steps (2025), Enhancing Curb Appeal. A New A/C Unit Ensures Year-Round Comfort.Prime Location! Close to Top-Ranked Schools, Parks, Trails, GO Station, Markville Mall, Grocery Stores, Restaurants & More!Don't Miss This Rare Opportunity! (id:61852)
RE/MAX Excel Realty Ltd.
187 Berczy Green Drive
Markham, Ontario
*****This Is An Assignment Sale***** Occupancy Date Will Be In November This Year. Luxury Townhouse With Four Large Bedrooms At Desirable Markham Location. Almost 2000 Square Feet Interior Living Spaces. Hardwood Floors Throughout. 9 Feet Smooth Ceilings On Ground, Main, And Upper Levels. High-end Stainless Kitchen Appliances Are Included In The Purchase Price. This Beautiful Community Is Near to Golf Club, Costco, T & T Supermarket, Community Sports Centre, Delicious Restaurants, Coffee Shops, LCBO, Schools, Parks, And Hwy 404. (id:61852)
Bay Street Group Inc.
6530 Bloomington Road S
Whitchurch-Stouffville, Ontario
Prime commercial land available for lease in Stouffville on the high-traffic Bloomington Street. Offering exceptional visibility, this location is just minutes from Highway 404. Zoned for a variety of uses, the possibilities are endless. The land can be subdivided to suit tenant requirements. Lease rate: $6,000 per acre/month. Custom entrance can be created depending on usage. (id:61852)
Royal LePage Associates Realty
103 - 1091 Gorham Street
Newmarket, Ontario
Ground floor office space located at the corner of Gorham St and Leslie St with quick and easy access to Hwy 404. Ample free surface parking. (id:61852)
Vanguard Realty Brokerage Corp.
208 - 275 Renfrew Drive
Markham, Ontario
Relocate Your Business to This High-Profile Office Building in the High Demand Location of Buttonville, Bright Built Out Second Floor 1930 Sq. Ft, Across from Buttonville Airport, Easy Access to Major Highways, Steps to Public Transit, Floor Plan Attached to Listing, Electric Car Charger Station on Site in Parking Area, Commercial Credit Application, Rent Escalations Years 2-5, No School, Gym/Fitness, Medical or Retail Uses Permitted. Vacant Available Immediately! (id:61852)
Exp Realty
5 Valleo Street
Georgina, Ontario
Modern, Upgraded And Fully Loaded Property In The New Development Of Prestigious Georgina Heights, Keswick, Near Lake Simcoe. This Immaculate, Luxury Detached Home Features 2660 Sq. Ft. Of Above Ground, Sun-filled Living Space With 4 Bedroom & 5 Washrooms And A Rare Builder Built Finished Basement With A Full Bathroom. Gourmet Kitchen W/Centre Island & Breakfast Area W/Walk Out To Backyard. Laundry On The Main Floor With Washer / Dryer. Media Room On The 2nd Level Can Be Used As Home Office. Close To Park, Schools, Transit, Highway 404, All Major Shopping Nearby. Motivated Seller! **EXTRAS** Upscale Kitchen Appliances Include S/S Fridge, Stove, S/S Dishwasher, S/S Range Hood, S/S Oven, Washer & Dryer, Air Conditioning, Garage Door Opener & Remote. (id:61852)
Century 21 Leading Edge Realty Inc.
14466 Ninth Line
Whitchurch-Stouffville, Ontario
Seller offers vendor's take back! Beautiful 53.26 acre property and unique development opportunity overlooking Windsor Lake. The front portion is located within the Musselman's Lake Planning Area and zoned as D-Development Reserve for future development. Close to all amenities, Highway 404, Ballantrae, Aurora, Stouffville & Uxbridge. Don't miss this great opportunity. (id:61852)
Homelife Landmark Realty Inc.
14466 Ninth Line
Whitchurch-Stouffville, Ontario
Seller offers vendor's take back! Beautiful 53.26 acre property and unique development opportunity overlooking Windsor Lake. The front portion is located within the Musselman's Lake Planning Area and zoned as D-Development Reserve for future development. Close to all amenities, Highway 404, Ballantrae, Aurora, Stouffville & Uxbridge. Don't miss this great opportunity. (id:61852)
Homelife Landmark Realty Inc.
46 Roosevelt Drive
Richmond Hill, Ontario
Location, Location, Location! Large parcel of land, 1/2 acre lot available, in the exclusive community of South Richvale; located right off Yonge Street with quick access-routes to downtown Toronto and within minutes of the Shuttle to Pearson Airport, the 407, 404, hwy 7, Go transit, & Viva Transit. This old established neighbourhood is undergoing rapid change with the older homes being bought up and replaced with custom-built multi-million-dollar mansions. This is your chance to design the home of your dreams, inside and out and have a huge backyard-oasis for privacy, seclusion, and pleasure. The property is one of the few remaining large 1/2 acre lots available for sale in this prestigious South Richvale community, boasting 100 feet width x 232.8 feet depth; this lot could accommodate a magnificent stately Mansion on a 1/2 acre of prime real estate in South Richvale or the lot could be subdivided into two separate-1/4 acre estate lots. The area has the finest schools, - from all levels - the low, middle and high schools are within walking distance, quick access to U of T and York Univ, OCAD Univ, etc), There are several libraries, parks, restaurants of all flavours, 2 golf courses within a 10 minute drive, places of worship and multiple diversity and conveniences to shopping areas. The Subway is coming in 2030. (id:61852)
Right At Home Realty
1915 Simcoe County Rd 50
New Tecumseth, Ontario
10 ACRE VACANT LAND - NO HST - VENDOR TAKE BACK AVAILABLE - 2023 NEW DRILLED WELL!!! BUILD YOUR DREAM HOME!!! Create Your Ideal Home On This Stunning 10 Acre Parcel. Boasting Rolling And Flat Lands Embraced By Mature Trees And Abundant Nature. The Property Includes A Newly Drilled Well (2023) approx 120 Feet Deep. A 23x26 Foot Garage/ Workshop Is Prepared To Meet Your Needs. This Property Offers Exceptional Privacy, Making It Sanctuary For Those Seeking Tranquility And A Deep Connection With Nature. Minutes To Highway 9/Highway 50/Toronto Airport. Easy Commuter Location. Vendor Take Back Available. (id:61852)
Century 21 Heritage Group Ltd.
3281 Brigadier Avenue
Pickering, Ontario
Beautiful Modern 4 Bedrooms, 4 Washrooms, 4 Parking Spots, Townhouse for rent in Pickering.Gorgeous Open Concept Living w/Large Windows with Lots of Natural Lights. Ground Level In-Law Suite with 4pc Bathroom. Double Car Garage and 2 Car in Driveway Parking, Laminate Flooring Throughout With Beautiful Oak Staircases, Modern Eat-In Kitchen with Cabinet & Huge Breakfast Bar Island, Stainless Steel Appliances, Spacious Living/Family Room & Dining Room with Walkout Balcony, Specious Bedrooms with Large Windows. Conveniently located in Whitesvale Pickering community, this townhouse offers easy access to a wealth of amenities including Major Highways (407,401,412), Pickering Go Station, parks, trails and recreational facilities, allowing you to embrace the beauty of nature while still being close to everything you need. With top-rated schools, shopping centres, and dining options minutes away, this is an exciting opportunity to experience the living. (id:61852)
Century 21 Regal Realty Inc.
