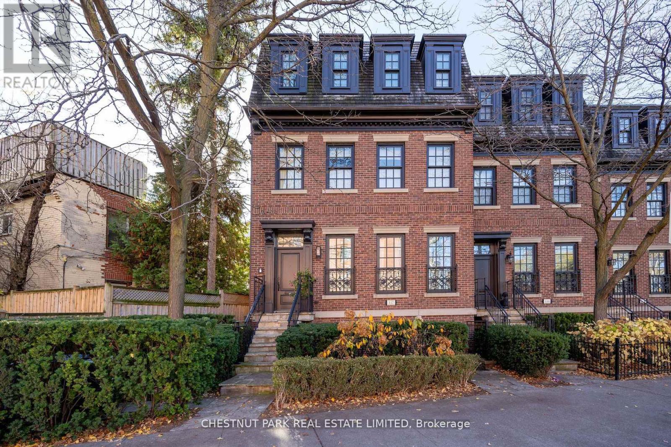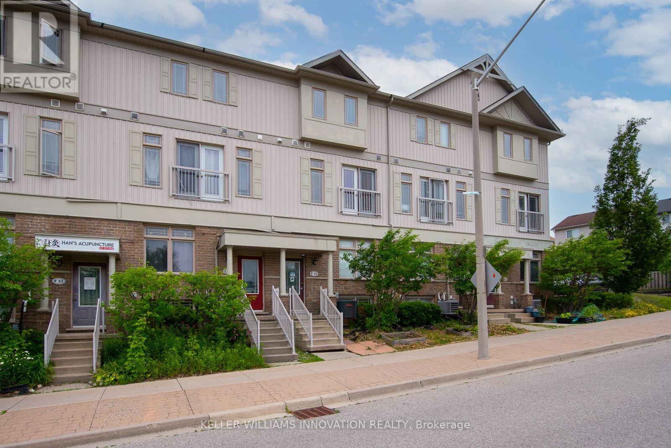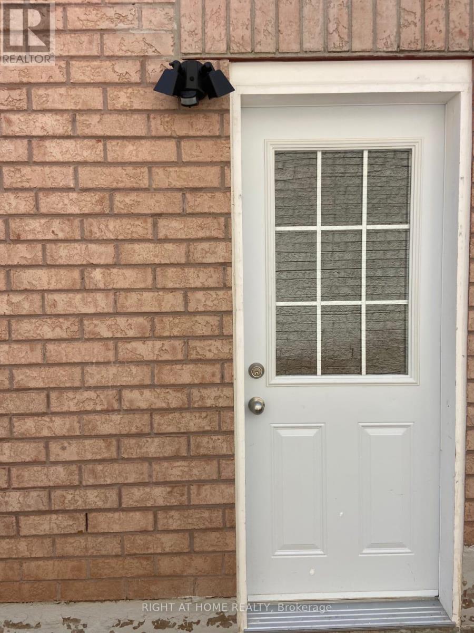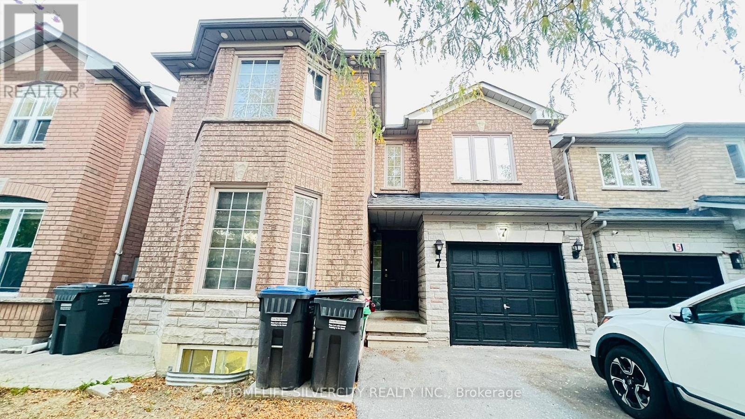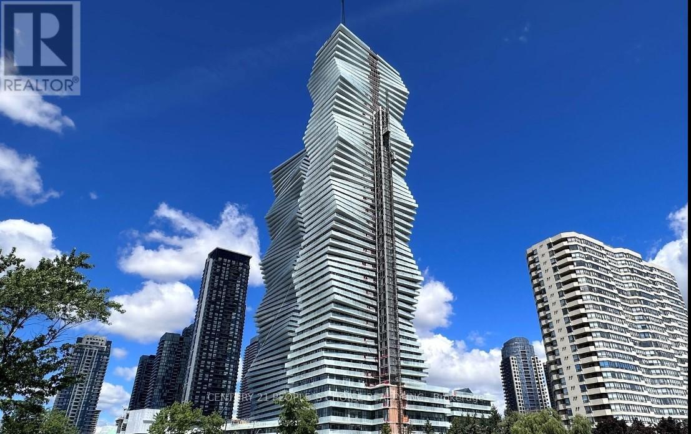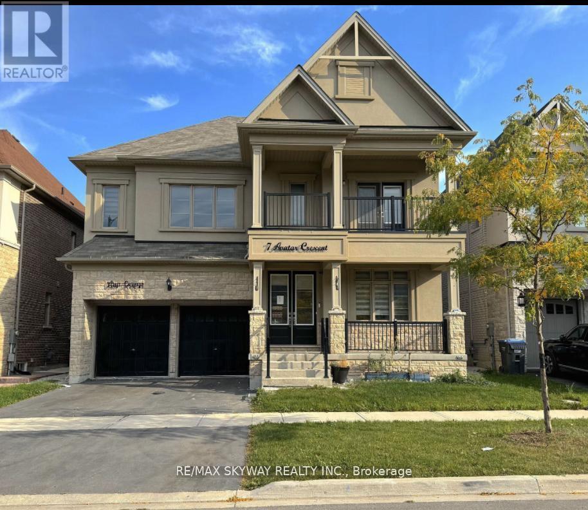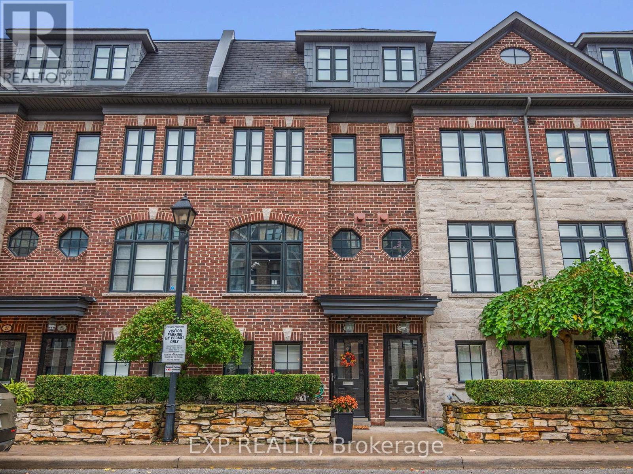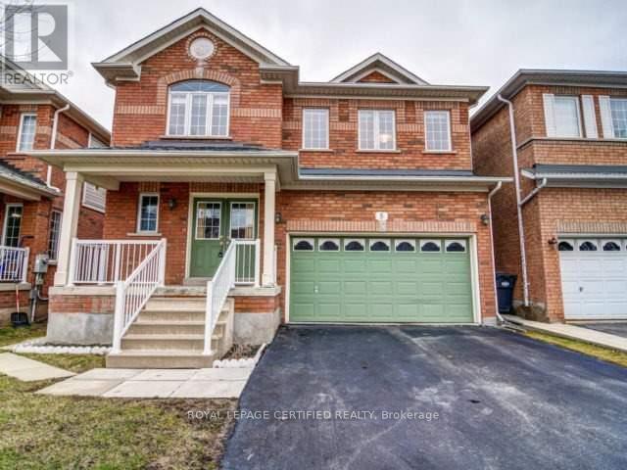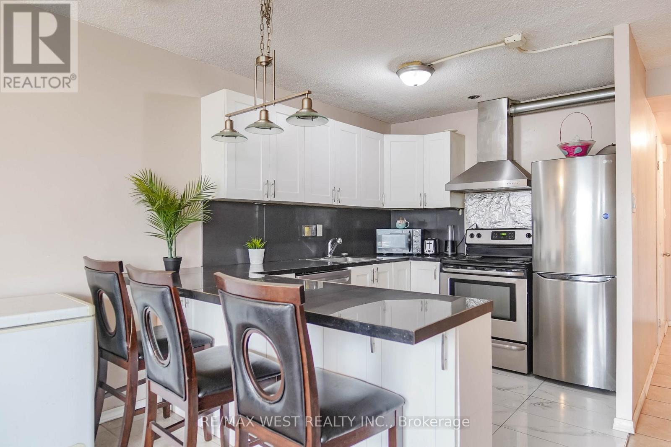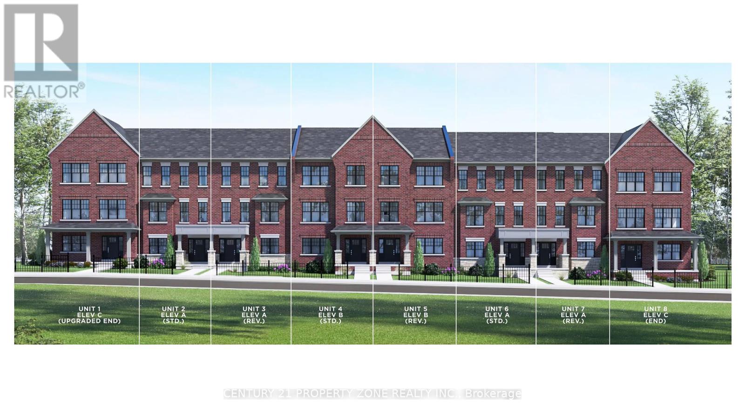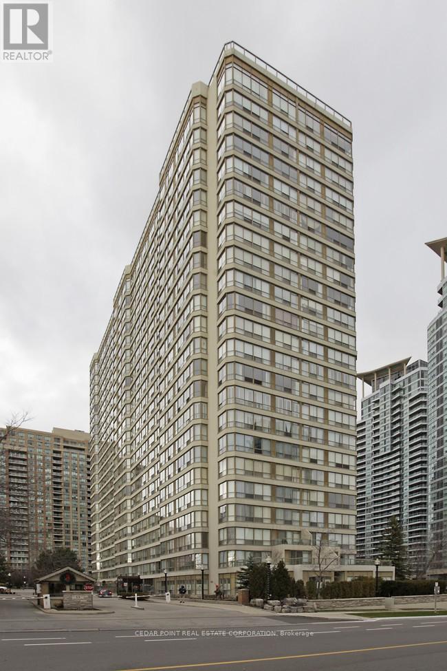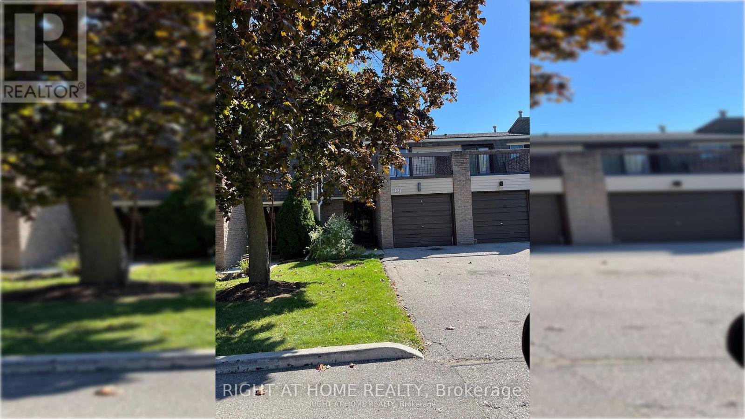117 Davenport Road
Toronto, Ontario
Much admired Georgian brownstone with rare 2 car garage (tandem) in Yorkville. Elegant living with soaring 10ft ceilings on main, 9ft on 2nd. Large double hung windows. Elegantly finished: marble, granite, hardwood floors. Two gas fireplaces. Chef's kitchen with centre island. Large family room with wine cellar and walk-out/separate entrance. Zoned work/residential. Extra wide facade to the other neighbouring brownstones. Excellent inspection report. Turnkey living in Yorkville ! (id:61852)
Chestnut Park Real Estate Limited
F34 - 619 Wild Ginger Avenue
Waterloo, Ontario
Exceptional Opportunity in Laurelwood - Family-Friendly & Business-Ready! Welcome to this versatile home in the highly desirable Laurelwood neighbourhood-one of Waterloo's most popular areas for families and professionals alike! Located just steps from Abraham Erb Public School and Laurel Heights Secondary School, this property is perfectly positioned for growing families. But what truly sets it apart is its unique zoning,which allows for a variety of business uses on the main level-making it an exceptional opportunity for entrepreneurs, home-based professionals,or investors. Highlights Include: Prime Laurelwood location in a safe, family-focused community. Zoning flexibility allows for multiple business or professional uses on the main level. (Zoning details available to confirm your use would fit - ask your Representative for the details) Walking distance to top-rated schools, scenic trails, and convenient shopping. Close proximity to public transit, with a short drive to Costco and The Boardwalk shopping, restaurants and movie theatres. Walk-out to a private deck-perfect for BBQs, relaxing, or entertaining. Low condo fees and a thoughtfully designed layout that supports easy, low-maintenance living. This home offers the perfect blend of lifestyle and functionality,whether you're raising a family, running a business, or seeking an investment in a vibrant neighbourhood. Current tenants are willing to stay.Don't miss your chance to own in Laurelwood-schedule your viewing today! (id:61852)
Keller Williams Innovation Realty
513 Grovehill Road
Oakville, Ontario
Brand new never lived-in Professionally finished spacious 2-bedroom Legal Basement apartment with separate entrance in the highly desirable River Oak community. Features a modern kitchen, bright Living room, and stylish laminate flooring throughout. Enjoy a contemporary washroom, LED pot lights & flush-mount lighting, and separate laundry. Excellent location with easy access to highways, transit, parks, and trails. Ideal for working professionals or couples looking for a comfortable and private living space. (id:61852)
Right At Home Realty
7 Bison Run Road
Brampton, Ontario
Beautiful brick & stone detached home in a high-demand area of Sandringham-Wellington. This 3-bedroom, 3-washrooms residence features an integral garage and a large open-concept family room with a cozy corner gas fireplace-perfect for gatherings and relaxing evenings. The kitchen overlooks the private backyard and offers a generous cooking and eating area, expansive countertops, backsplash and seamless flow into the dining/living space. Upstairs, the spacious master bedroom boasts a 4-piece ensuite and walk-in closet. Two additional well-proportioned bedrooms complete the upper floor. The garage provides a convenient door opening to the backyard for outdoor access. Close to hospital, schools, shopping and major highways, this very well-kept home offers both comfort and convenience in a thriving Brampton neighbourhood. Don't miss it! (id:61852)
Homelife Silvercity Realty Inc.
2308 - 3883 Quartz Road
Mississauga, Ontario
Location!! Location!! Location!! M-City 2 Tower, One Bedroom Unit In The Heart of Mississauga, High-End Finishes, Open Concept Kitchen, With Built In Appliances with quartz countertop, Floor To Ceiling Windows. Walking Distance To Square One Mall, Groceries and Restaurants, Convenient Access to Sheridan College, UTM Mississauga Campus, Living Art Centre, YMCA, Public Library, surrounded by schools and parks. Easy Access to Public Transportation! Prime Downtown Mississauga! Enjoy a sleek, state-of-the-art kitchen, open concept layout, and a private balcony with breath-taking views of the city skyline and lake. Building offers a wide range of amenities, including a 24-hour concierge and hotel style lounge, fitness facilities, a saltwater outdoor pool, splash pad. Other features include a outdoor Entertainment lounge, BBQ stations, Multi-purpose games room with a dedicated kids' play zone, Outdoor playground, Movie theatre, Steam rooms etc........ (id:61852)
Century 21 People's Choice Realty Inc.
Basement - 7 Avatar Crescent
Brampton, Ontario
Welcome to this beautiful and spacious legal 2 bedroom, 1-bathroom basement with separate entrance located at 7 Avatar Crescent in Brampton. In-suite laundry. Move on Nov 1, 2025. No Pets, No Smoking. Parking Available. Steps To Shopping Centre, Trinity Common/Public Transit/Hospital/Library/Theatre/Restaurants/Supermarkets. Easy Access to Hwy 410. (id:61852)
RE/MAX Skyway Realty Inc.
23 Ruby Lang Lane
Toronto, Ontario
Welcome To This Beautiful Townhouse By Dunpar Homes, Located In One Of Mimico's Most Sought-After Neighbourhoods. Just Five Minutes From The QEW, This Home Backs Onto A Quiet Area With Open Treetop And Neighbourhood Views, Offering Both Privacy And A Sense Of Calm. With No Rear Neighbours And A Small Parkette In Front, It's A Perfect Blend Of Peaceful Living And Urban Convenience. The Exterior Features Classic Brickwork And Neat Landscaping That Lead Into A Bright, Open-Concept Main Floor With Nine-Foot Ceilings, Hardwood Floors, And Large Windows That Fill The Space With Natural Light. The Modern White Kitchen Includes Granite Countertops, Plenty Of Cabinet Space, Stainless Steel Appliances, And A Large Island That's Great For Cooking Or Gathering With Family And Friends. Thoughtful Touches Like Under-Cabinet Lighting, A Built-In Wine Rack, And Custom Woodwork Add Both Style And Function. The Open Living And Dining Area Centres Around A Cozy Gas Fireplace And Built-In Speakers, Making It Easy To Relax Or Entertain. Glass Doors Lead To A Private Terrace With Peaceful Views Of Mature Trees-Perfect For Enjoying Your Morning Coffee Or Dinner Outdoors. Upstairs, The Primary Suite Feels Like A Private Retreat With Large Windows, A Custom Walk-In Closet, And A Spa-Like Ensuite Featuring A Glass Shower, Jacuzzi Tub, And Elegant Tile Finishes. Visitor Parking Right Outside Makes Hosting Simple, And The Location Offers Easy Access To Top-Rated Schools, Parks, And Community Centres. For Commuters, The Mimico GO Station, Gardiner Expressway, QEW, And Highway 427 Are All Close By, Making Downtown Toronto Less Than 20 Minutes Away. This Home Offers A Rare Mix Of Comfort, Convenience, And Style In One Of Mimico's Best Areas-A Great Choice For Families And Professionals Alike. (id:61852)
Exp Realty
5 Gabrielle Drive
Brampton, Ontario
Beautiful and spacious 4-bedroom detached home situated in a quiet street. Features double door entry, 2.5 baths, double car garage, and a bright, open-concept layout perfect for comfortable living. Prime location - just steps to the bus stop, park, school, plaza, and close to Mount Pleasant GO Station. (Main floor only for rent. Basement not included). (id:61852)
Royal LePage Certified Realty
408 - 40 Panorama Court
Toronto, Ontario
Enjoy Generous Living In This Condo Featuring 2+1 Bedrooms And An Open-Concept Living And Dining Room. The Unit Boasts An Eat-In Kitchen And Convenient Ensuite Laundry. The Master Bedroom Includes A Large Walk-In Closet, And There Is Parquet Flooring Throughout For A Classic, Seamless Look. Step Out Onto The Large Balcony To Take In The Impressive Clear View! The Location Is Unbeatable: Walk To Schools, The Community Centre, And A Playground. You'll Also Be Close To The Mall, Shopping, TTC, And Parks. Excellent Access To The Community Centre And Major Highways Makes Commuting A Breeze. (id:61852)
RE/MAX West Realty Inc.
15693 Airport Road
Caledon, Ontario
Brand New Spacious 4 Bedroom, 4 Bathroom Freehold 3-Storey Townhome by Regal Crest Homes in Upper Caledon East, just off Airport Rd. Offering 2,546 Sqft of Modern Living, the Ground Floor Features a Private Bedroom with Ensuite Ideal for Guests or In-Laws. Double Car Garage Plus 2 Car Driveway Parking. Main Level Boasts an Open-Concept Kitchen, Bright Family & Dining Areas, and a Separate Office Perfect for Work From Home. Upper Level Includes 3 Generous Bedrooms, 2 Full Bathrooms, and a Convenient Laundry Room. Thoughtfully Designed Layout with Plenty of Natural Light and Functional Space for the Whole Family. (id:61852)
Century 21 Property Zone Realty Inc.
701 - 55 Elm Drive W
Mississauga, Ontario
Beautiful unit at Towne Two condominium. Very bright & very clean 1+1 bed, 2 bathroom unit. Stunning unobstructive full west view. Just painted throughout. Large Living room with full west view. Dining Room also with full west view. Eat-in Kitchen. Separate Sun room which can easily be used as a bedroom. 4 piece ensuite in Primary bedroom. Comes with parking space. Amazing roof top amenities including roof top balcony with stunning views including views to Lake Ontario, Indoor Pool with Hot Tub and Sauna, Large Party Room, Billiards Room, Media Room, Meeting room, Exercise Room. Private Tennis Courts, Squash Courts. Outdoor BBQ area. Excellent location within steps of future Hurontario LRT. Walking distance to Square One, Celebration Square, Living Arts Centre, Central Library, YMCA, shopping, restaurants/pubs. Excellent access to highways 403, QEW and Toronto Airport. Building has 24 hr. gatehouse security. (id:61852)
Cedar Point Real Estate Corporation
89 - 7430 Copenhagen Road
Mississauga, Ontario
Spacious 3 bedroom townhome, 3 baths, located in sought after area/community! Open concept living & dining rooms overlooking the kitchen and with a walkout to the fenced backyard & BBQ patio. Laminate flooring throughout, prime bdrm has walkout to a spacious terrace perfect for sitting and enjoying a lovely sunset & breath of fresh air! There is natural gas hook up for BBQ in backyard patio, large windows in this unit as well. The finished basement recreation room or could be used as a 4th bedroom, offers it's own 3pc bathroom! Stainless steel fridge, stove, B/I Dishwasher, washer & dryer included. Upgrades have been made in this unit, but it requires some TLC & painting. The unit offers 3 car parking as well. Steps to transit, schools, shops & highways plus much more. Priced to sell quickly. Kitchen, bathrooms were updated years ago. (id:61852)
Right At Home Realty
Icloud Realty Ltd.
