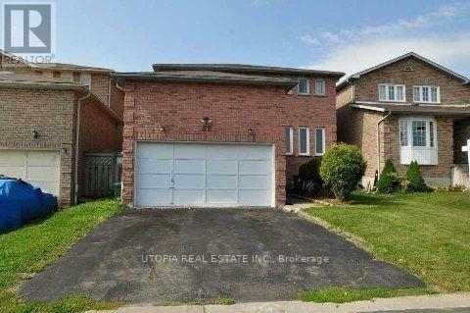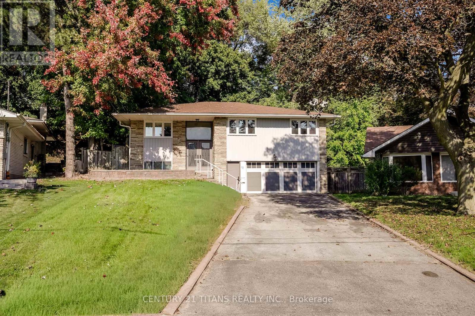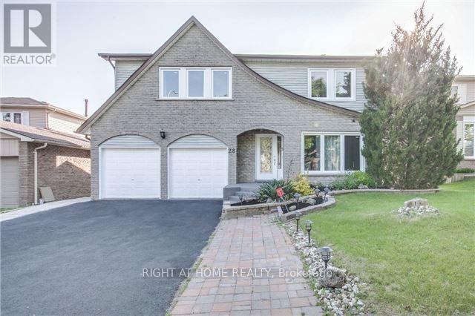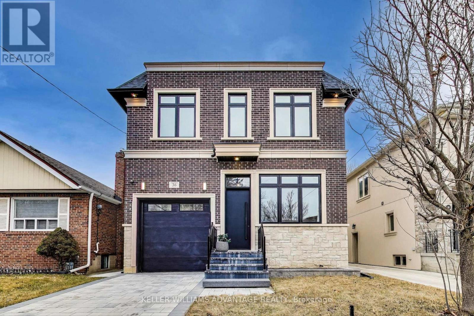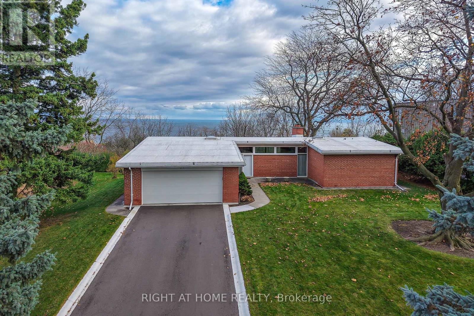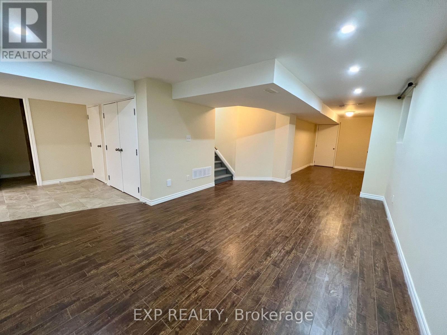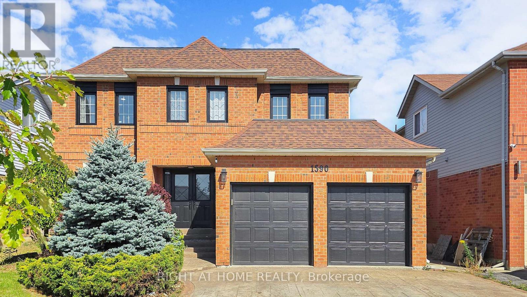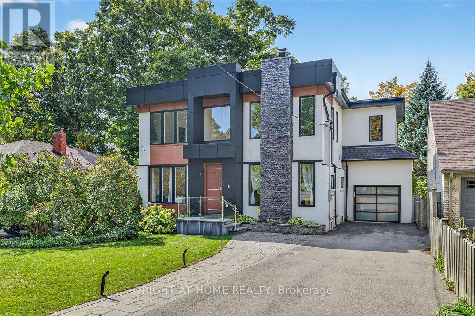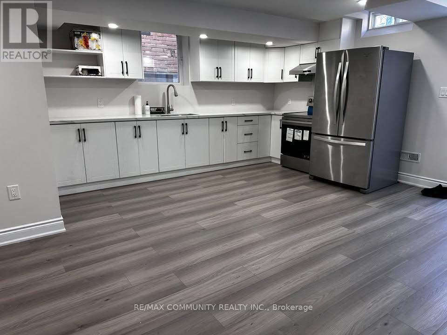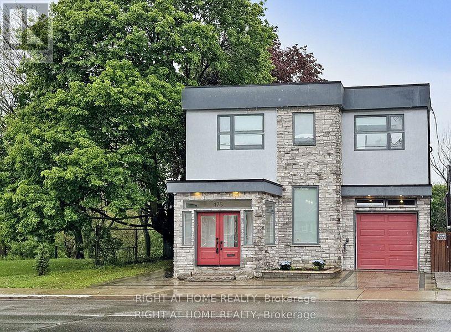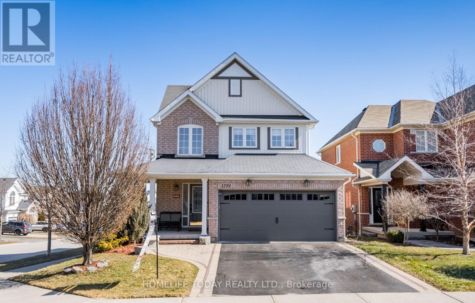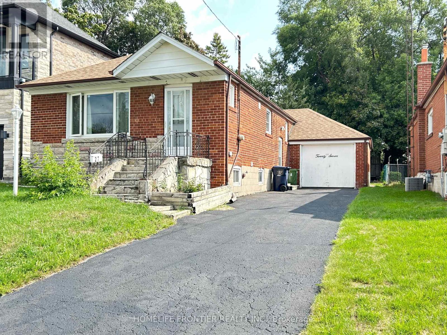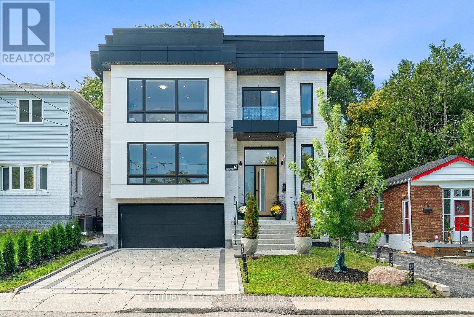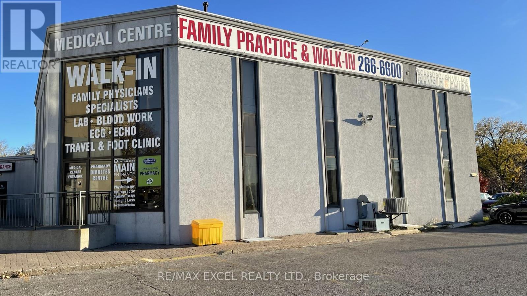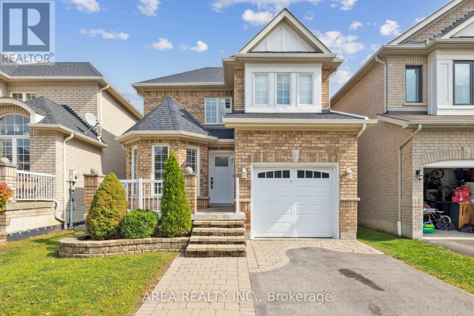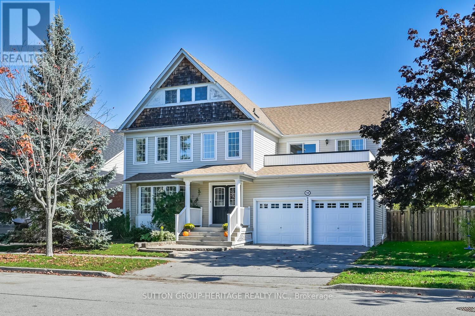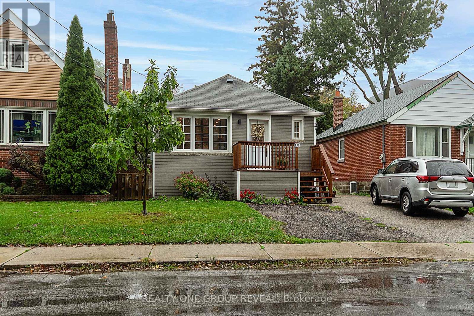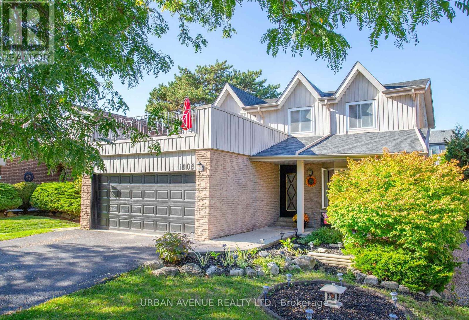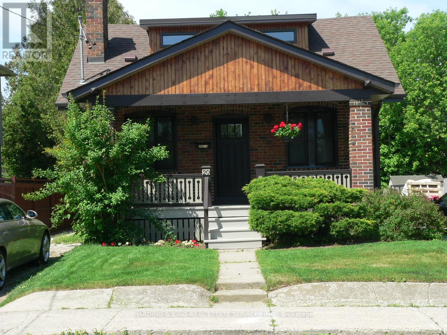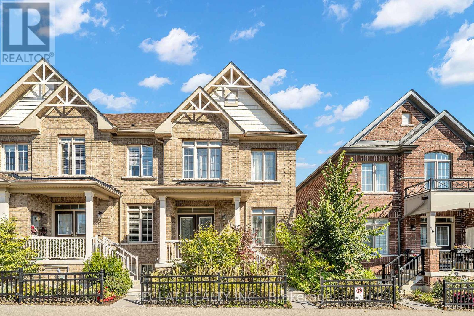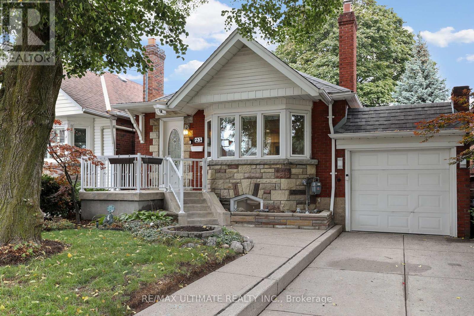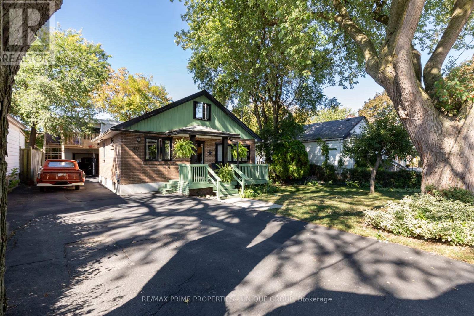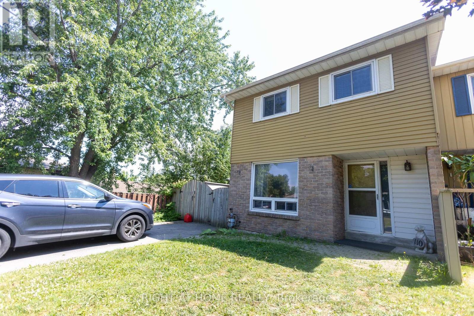52 Littles Road
Toronto, Ontario
Welcome to Bright and spacious 2-bedroom, 1-bathroom basement apartment available for immediate possession! This well-maintained unit features a modern kitchen with Quartz countertops and a stylish backsplash, offering both comfort and functionality. Located in a highly desirable and convenient neighborhood, easy access to local amenities and public transit. It offers a welcoming living space in a prime location. Steps to TTC, Parks, Place of Worship, Schools, University of Toronto Scarborough, Centennial college, 401, Shopping Mall and much more, No pets, No smoking ***Tenant will be responsible for 30% of utilities, including water, gas, hydro, and hot water tank rental. Don't miss out schedule a viewing today and make this your new home! (id:61852)
Utopia Real Estate Inc.
72 Felicity Drive
Toronto, Ontario
Stunning xtra large Bungalow with Walkout Basement Apartment & Forested Backyard! Beautifully updated 3+2 bedroom, 3-bath bungalow nestled on a premium lot backing onto mature trees for a peaceful, quiet cottage-like setting. Was fully renovated in 2019 with quality finishes throughout, including hardwood floors, new doors and windows, and top-of-the-line appliances.Bright main level features open-concept living/dining, spacious kitchen, and 3 generous bedrooms. Fully finished walkout basement with separate entrance, 2 bedrooms, full kitchen, and bath perfect for in-laws or potential rental income.High-efficiency furnace and central A/C, double garage + 4-car driveway, and low-maintenance landscaped yard backing onto forested green space. Turnkey opportunity in a quiet, family-friendly neighbourhood close to schools, parks, and amenities!Your own cottage within the city. Fantastic one of a kind home in a family frinedly neighborhood, very convenient location, Mins to plazas, Cedar Brae Mall, Doctors, Pharmacy, Schools, Library,etc. All yours to Enjoy and grow the family. (id:61852)
Century 21 Titans Realty Inc.
Bsmt - 28 Hawkstone Crescent
Whitby, Ontario
Very Bright, Walk-out Basement, no neighbor behind, renovated washroom, newer appliances, separate laundry room, gas stove, SS fridge, Large window, Large mirror closet. Utilities will be a percentage between 20% to 30% . SWIMMING POOL IS CLOSED PERMENANTLY AND ITS EQUIPMENTS ARE DISCONNECTED. Near Highways 401,412, and 407. Close to all ameneties, great elementary schools and public and Cathoilc secondary schools. Ready to move in immediately. Credit check (Equifax only), Employment letter, and the most recent 3 pay stubs are required. (id:61852)
Right At Home Realty
36 Doris Drive
Toronto, Ontario
This newly designed, custom-built two-story home offers an exceptional blend of modern style and functionality.Nestled in Parkview Hills this home boasts 4+2 bedrooms, this spacious residence features an open-concept main floor complete with a private office perfect for todays work-from-home lifestyle. Designed with an emphasis on light and space, the home boasts numerous skylights and a striking center stairwell. Natural light floods every corner through wall-to-wall windows and walkouts on both the main and lower levels, creating an airy, expansive feel. Wide hallways enhance the sense of openness, and each bedroom is thoughtfully appointed with either a private bath or shared ensuite. The large family room and eat in kitchen overlook the media wall and fireplace, providing a warm and inviting space for family gatherings. Thoughtful custom lighting and high-end cabinetry are found throughout, including in the walk-in closets and private office. The gourmet kitchen features sleek quartzite counters and backsplash with a waterfall edge, top-of-the-line built in appliances, and custom cabinetry that blends both beauty and functionality. The luxurious primary suite is a true retreat, offering a walk-in dressing room and a spa-like ensuite with a soaker tub, private water closet, and premium plumbing fixtures. For added convenience, the second-floor laundry and linen room includes built-in custom cabinetry. Downstairs, the large bright recreation room is ideal for entertaining and has a separate walk out. Located in a welcoming, family-friendly community, this home offers easy access to top-rated schools, excellent transit options, the DVP and shopping. Impeccable craftsmanship and attention to detail elevate this homes quality and design, delivering both comfort and convenience. (id:61852)
Keller Williams Advantage Realty
59 Hill Crescent
Toronto, Ontario
Welcome To An Iconic Mid-Century Bungalow In The Scarborough Bluffs, Frank Lloyd Wright-Inspired Home On A Rare 100 x 284-Ft Lot With Stunning Lake Views! Located In One Of Scarborough's Most Desirable Pockets, This Well-Maintained Gem Offers High Ceilings, Open-Concept Living, Exposed Brick, Multiple Fireplaces & A Finished Walkout Basement With Ample Space. Double Garage + Extended Driveway (6+ Cars). Quiet, Mature Setting With Huge Potential To Renovate, Personalize, Or Build New. A Rare Opportunity In A Thriving Neighborhood! (id:61852)
Right At Home Realty
Lower - 149 Dance Act Avenue
Oshawa, Ontario
Bright & Spacious Legal Basement Suite Located In The Highly Sought After Windfields Community! This Beautiful Unit Boasts Tons of Natural Lighting & Open Concept Living Space. Stunning Modern Kitchen With Brand New Appliances, Quartz Countertops & New Cabinets. Featuring A Walkout With Large Windows and Pot Lights Throughout. Not Your Typical Basement Unit, This Is A Must See! Near Ontario Tech, Durham College, Parks, 407, Rio Can Plaza W/ Lots Of Restaurants, Freshco, Costco, Hwy 7 & Much More. (id:61852)
Exp Realty
1590 Major Oaks Road
Pickering, Ontario
Welcome to this stunning home 4+2 bedrooms & 5 bathrooms- with just over 4000 sqft of combined living space in desirable Brock Ridge- walk to schools, park in the backyard and public transit at your doorstep. Close to Pickering Town Centre and places of worship, trails & green-space. Grand entrance with luxury staircase. Updated all new porcelain and luxury laminate floors on main and second level. Custom kitchen with quartz countertop, backsplash and s/s appliances. Entertain/ relax in the xl living&family rms. Dining rm is xl with built in bar/coffee nook/server with quartz countertop. Relax in the spacious executive primary bedroom with sitting area, his & hers walk-in closets and spa like en-suite. Second bedroom has its own private en-suite. Third bedroom has a semi-en-suite so there could be 3 primary bedrooms- great for large extended families or rental potential allowing for privacy for everyone. The basement is finished with 2 bedrooms, bathroom, recreational room and kitchenette -easy to add separate entrance from side yard. Private treed backyard with deck and gazebo to relax and enjoy summer days. Stamped concrete driveway with 3 parking spaces. (id:61852)
Right At Home Realty
64 Larwood Boulevard
Toronto, Ontario
Experience luxury living in this exceptional, newly built modern home, perfectly situated on an expansive 286 lot with rare, direct access to the future Brimley Rd South Multi-Use Trail. This residence offers a harmonious blend of contemporary design and natural beauty, ideal for families and discerning buyers seeking both comfort and convenience. Step inside to discover meticulously crafted living space and entertain effortlessly in the chefs kitchen, equipped with high-end appliances, custom cabinetry, and a large island that flows seamlessly into bright, open-concept living and dining areas. Featuring four plus one spacious bedrooms and six elegant bathrooms. The lavish master suite overlooks a serene garden paradise, providing a private retreat outside and a stunning ensuite bath and generous his & her walk-in closets inside. Each upper bedroom has a full ensuite, Toto toilets throughout. Beautiful woodwork and expansive windows fill the home with natural light, creating a warm and inviting atmosphere throughout. Large principal rooms offer flexibility for family gatherings, work-from-home needs, or quiet relaxation. Enjoy the outdoors in your private, fully landscaped three-tiered backyard oasis, with direct trail access for morning jogs, evening strolls, or family adventures.Located in a vibrant, sought-after neighborhood, this home combines modern elegance, functional spaces, and unparalleled access to nature making it a truly one-of-a-kind opportunity. (id:61852)
Right At Home Realty
Basement - 60 Bambridge Street
Ajax, Ontario
Welcome to a brand new 2-bedroom, 1 Bath basement apartment in Central East Ajax. Modern elegance & comfort await! Features a separate entrance, brand new stainless steel appliances, ensuite laundry, and ambient pot lights. The modern kitchen provides ample storage space, and the beautiful countertops add a touch of elegance to the overall aesthetic. Two comfortable bedrooms for relaxation. Chic bathroom with modern fixtures and ensuite laundry for convenience. Located in a family-friendly neighbourhood with schools, parks, shopping, and transport nearby. Don't miss this chance for upscale living in a peaceful location! Tenant to pay 30% of utilities. (id:61852)
RE/MAX Community Realty Inc.
475 Donlands Avenue
Toronto, Ontario
This striking modern residence built in 2020 is located on a 45' x 150' E/W sun-filled lot. Offering a total of 3000 sq ft of living space. Abundance of windows throughout reveal a treed ravine lot & siding onto a quiet parkette. The home is flooded with natural light. Rare 6' x6', 4 season vestibule provides a practical flow into a grand 15' x 8' foyer with 10' ceilings. 2 Expansive 20' x 15' terraces ideal for entertaining or relaxing. Spectacular Primary bedroom & ensuite with extra deep soaker tub, separate steam shower overlooking 2 sided fireplace and sitting area with walk-out access to 2nd floor deck. Maple hardwood floor throughout main & second Floor. Designer kitchen with central quartz island, quartz backsplash, stainless steel appliances, & gas stove, complimented by an outdoor kitchen, ideal setting for morning coffee or entertaining. Incredible tandem heated & air garage that spans the full length of the house with 10 foot ceilings,(internet controlled garage door opener) & space for two vehicles. A total of 3 parking spaces with direct interior access to the home and rear garage door leading to the garden. Additionally, a private separate side entrance to finished lower level with cork flooring, a full four-piece bath- ideal for guest suite, home office/studio. 2 x 6 framing, 4'x2' porcelain tiles throughout all baths. Triple pain windows, upgraded insulation( Rockwool safe & sound, functions as soundproof & fire-resistant material for interior.) Resilient channels on interior walls for tranquil setting. Optional features are 2ND PRIVATE DRIVE, & ROOF TOP TERRACE or SOLAR. Seller built to support roof. Buyer(s), at Buyer expense, to apply & complete, doing their full Due Diligence. PARKING ON STREET with some restricted hours. Conveniently located Steps to transit & quick connections downtown. A home designed for those with a keen eye for architecture, attention to detail & value easy access without sacrificing modern design and style. (id:61852)
Right At Home Realty
Main - 1271 Meath Drive
Oshawa, Ontario
Nestled on a premium corner lot, this home invites you to a private backyard oasis with a stone patio, mature trees, lush gardens, and a gas BBQ hookup-perfect for entertaining. Inside, an open-concept layout shines with a sunlit foyer, soaring cathedral ceilings, and vaulted living room accented by California shutters and a cozy gas fireplace. The family-sized kitchen features a custom backsplash, breakfast bar, and gas double oven, while the breakfast area opens through garden doors to the deck and yard. Upstairs, three generous bedrooms include a primary retreat with a 4-piece ensuite and walk-in closet. Located in a sought-after North Oshawa community, just steps from schools and parks. Option to rent entire house with newly renovated finished 2 bedroom basement apartment. (id:61852)
Homelife Today Realty Ltd.
27 Rensburg Drive
Toronto, Ontario
Charming Detached Bungalow Located At Kennedy & Eglinton, Only 3-Minute Walk To The Newly Completed LRT Kennedy Station, Offering Excellent Access To Public Transit Including Subway, LRT And Bus Routes. Daily Conveniences Are Right At Your Doorstep With Nearby Gas Stations, Shopping Plazas, And Easy Access To Hwy 401. The Home Features A Recently Upgraded Kitchen And New Flooring, Adding Modern Comfort To This Classic Bungalow. Nestled In A Quiet Residential Pocket, This Property Is Surrounded By An Evolving Community Where Many Older Houses Are Being Rebuilt, Making It A Peaceful Setting With Strong Future Potential. A Rare Opportunity To Enjoy Both Convenience And Growth In A Highly Accessible Area. (id:61852)
Homelife Frontier Realty Inc.
84 Bexhill Avenue
Toronto, Ontario
WELCOME TO 84 BEXHILL AVE! Step into this Luxurious 5 Bedroom/5 Bathroom Custom Built Home in the City of Toronto with a Double Car Garage! Enjoy over 4800sq.ft of living space! Enter this massive open concept modern home w/soaring 12ft. ceilings on the main floor, back walk-out nearing floor to ceiling windows/opening to the patio, wired built-in speakers inside/outside the home for entertaining. A Dream Chefs Kitchen with High End MIELE appliances, massive 13ft waterfall quartz center island and backsplash. Open Concept main floor level features a gas fireplace, dining area, powder room and 2 additional Den/Office spaces above ground. Enjoy an Extra Level of space w/a Raised Floor to the family room in this open concept space. Walk up to the 2nd Level w/5 BEDROOMS and large sky lights above the Open Riser Staircase providing natural sunlight with sleek glass panel railing system adds to this upscale modern look. A Master Ensuite w/true hotel-like retreat feel of relaxation w/ Walk-out Balcony to enjoy your reading/coffee in the AM, His/her Closets and a Walk-in closet. The Master 6pc Ensuite Bathroom entails a free-standing tub, double sinks and double rainfall shower heads. 2nd Bdrm features a juliet balcony and large closet. 3rd bdrm features floor to ceiling windows and a large closet. 4th and 5th bedrooms are also impressive with large windows for space. Skylights also featured in the bathroom and large 2nd floor laundry room w/custom cabinetry storage and large linen closet.The Basement is the ultimate space with Rec/Gym space that is a must see! The Basement has another Bedroom w/massive Walk-in Closet,4pc Bathroom and a convenient walkout to the privacy fence and fully landscaped backyard.This home has been carefully designed and no expenses spared. Stunning property close to schools, hospitals, grocery stores, parks, hwy's, TTC and more! (id:61852)
Century 21 Regal Realty Inc.
3545 Kingston Road
Toronto, Ontario
This property is located on Kingston Rd and offers excellent street visibility. The entire second floor, approximately 4,258 square feet, is available for lease. It includes 11 rooms, a kitchenette, and 3 washrooms, making it suitable for government offices, real estate agencies, lawyers, medical practices, or any other office-based business. (id:61852)
RE/MAX Excel Realty Ltd.
43 Chatterson Street
Whitby, Ontario
Welcome to this spacious and bright detached 2-storey home in Whitby's sought-after Rolling Acres community. Featuring 3 generous bedrooms and 3 bathrooms, this home is designed for modern family living. The sun-filled principal rooms are accented with California shutters, offering both style and privacy. Enjoy a large kitchen with stainless steel appliances and plenty of counter storage space. Upstairs, the impressive primary bedroom retreat features a walk-in closet, and a luxurious 5-piece ensuite with double vanity, soaker tub, and separate shower. The finished basement adds even more living space with a large rec room, perfect for entertaining, a home theatre, or a play area. With a family-friendly layout, tons of storage space, and a prime location close to schools, parks, shopping, and transit, this home is the perfect blend of comfort and convenience. ** This is a linked property.** (id:61852)
Area Realty Inc.
Lower Level - 56 Parkway Crescent
Clarington, Ontario
Welcome to 56 Parkway Crescent, a clean and cozy 2-bedroom, 1-bath lower-level unit in one of Bowmanvilles most desirable and quiet neighbourhoods perfect for working professionals or a couple seeking a peaceful place to call home.This well-maintained unit features a private separate entrance, a functional U-shaped kitchen, and two comfortable bedrooms. The living room offers a practical layout that makes furnishing and relaxing easy.Enjoy the convenience of shared laundry just steps from your front door, 2 included parking spots, and a large shared backyard a great space to unwind, garden, or enjoy some fresh air. Book your tour today! (id:61852)
Revel Realty Inc.
98 Hoile Drive
Ajax, Ontario
Welcome to Your Ajax Waterfront Lifestyle! Just 12 houses from the lake and backing onto the highly sought-after Waterfront Trail, this 4+1 bedroom, 5 bathroom home has space, style, and versatility. Main Floor: An open-concept living, dining, and kitchen space perfect for entertaining, while a separate family room with large sun-filled windows offers the ideal spot to relax. Convenient mudroom access to both the backyard and garage adds function to form.Upper Level:The spacious primary retreat features a walkout to a private balcony, 5-piece ensuite, and a walk-in closet. Two additional bedrooms are generously sized with double closets and large windows. The fourth bedroom includes its own private 4-piece ensuite, ideal for growing families or guests. Lower Level: fully finished basement provides the perfect in-law or nanny suite, complete with an additional bedroom, 4-piece bath, open-concept kitchen/living room, and breakfast bar. Location: Steps to the lake, trails, schools, and parks enjoy all the benefits of the coveted South Ajax Tribute Point Collection Waterfront Community. (id:61852)
Sutton Group-Heritage Realty Inc.
171 Mcintosh Street
Toronto, Ontario
Charming Bungalow with Income Potential in the Birchcliffe-Cliffside community. Discover this beautiful detached 2 + 2-bedroom bungalow on a spacious 34 x 140 ft lot in one of Scarborough's most desirable neighbourhoods. Inside, the main floor features a bright living space with crown molding, an updated modern kitchen (2016), 2 cozy bedrooms and 1 bathroom. The finished basement- renovated in 2018, offers a complete in-law suite with 2 bedrooms, 1 bathroom, a second kitchen and shared laundry just outside the unit ideal for extended family or rental income. Step outside and enjoy a mature, tree-lined neighbourhood just minutes from the Scarborough Bluffs, local parks, restaurants, TTC transit and GO train station. With quick access downtown, this home combines convenience, lifestyle, and investment opportunity in one package. Whether you're a first-time buyer, downsizer or investor, this property is a smart move with endless potential. *Extras* Front porch and back deck replaced (2016), owned furnace and hot water tank (2017), A/C (2016), new garden shed (2020) (id:61852)
Realty One Group Reveal
1903 New Street
Pickering, Ontario
Welcome to 1903 New Street, a beautifully maintained home nestled on a quiet, family-friendly street in Pickering. Step into a private backyard oasis featuring a professionally landscaped yard, an inviting in-ground pool, and a stylish 2-year-old cabana perfect for summer entertaining. The pool is well-equipped with a 7-year-old heater, 4-year-old pump, 3-year-old filter, 8-year-old liner, and 5-year-old skimmer for your enjoyment. Inside, the finished basement offers added living space complete with a bathroom renovated 6 years ago and carpet updated just 3 years ago, ideal for a home gym, media room, or guest suite. A large bay window installed in 2025 floods the main level with natural light, while the kitchen shines with a brand new quartz countertop and sink (2025), blending style and functionality. Practical upgrades include a 7-year-old furnace, a brand new water heater (2025), and a 4-year-old washer and dryer. The backyard fence was updated 4 years ago for added privacy, and the air conditioner was professionally serviced just 4 years ago. This move-in-ready home combines comfort, functionality, and outdoor charm, all in a peaceful and convenient location. (id:61852)
Urban Avenue Realty Ltd.
Main - 20 Wolcott Avenue
Toronto, Ontario
Unique Spacious Duplex Recently Renovated. A Blend of Contemporary and Traditional. Full Veranda Covers Front Entrance, Rear Walk-Out to Elevated Deck, Large Fenced Yard, Bedrooms Have Functional Built In Drawers-Organized Closets and Adaptable Countertops For Students Or Work-AT-Home Tenants. Upper Master Suite Designed For Complete Privacy. 2 Parking Spots In Tandem For 2 Light Vehicles. A Place For Everything. Pictures Are With A Thousand Words! Note 8X8X10 Shed Available To Lease Separately. Just Move In And Enjoy This Great Space! (id:61852)
Harding & King Real Estate Services Inc.
14 Aldridge Lane
Clarington, Ontario
Stunning All-Brick Townhouse In Prime Location! A well maintained 3 Bedroom, 3 Bathroom Townhouse, Built in 2020, Located In One Of Newcastle's Most Desirable Communities. A Family Friendly Neighborhood, with Direct Pathway Access Into Historic Downtown Newcastle. The Bright, Open Concept Main Floor Features Hardwood Flooring, A Spacious Living Room and Dining Area. The Kitchen Features Beautiful Granite Counter Tops, Stainless Steal Appliances and Nicely Designed Cabinetry. Carpets are Newly Installed. Close To The Living Room Area Is A Walt-Out To A Nice And Private Balcony, Perfect For Morning Coffee and Evening Relaxation. Additional Convenient Features Includes A 2-Piece Powder Room On The Main Floor, A Hardwood Staircase Leading To The Upper Level Into A Long Foyer Leading To The Bedrooms. The Beautiful House Has A Spacious Master Bedroom, With A Spacious Walk-In Closet, And Spacious 5-Piece Ensuite With Double Sinks, A Walk-In Shower, And A Big Tub. There Are Also A Second and A Third Room, With Good Sizable Closets, and A Spacious 3-Piece Washroom Between Them. The Basement is Finished With A Spacious Sizable Rec Room With An Access Door To A 2 Car Garage. Minutes Drive to Hwy 401/115/407. Enjoy farmers market, restaurants, minutes drive or easy walk to the Lake. Enjoy Golf, Marina, Orchards. (id:61852)
Eclat Realty Inc.
25 Fairside Avenue
Toronto, Ontario
Terrific large bungalow in the heart of East York for lease! Entire house. 2+1 bedrooms, 2 renovated baths with vessel sinks. Spacious living and dining rooms. Hardwood floors on main. Contemporary kitchen with centre island, granite counters and stainless steel appliances. Primary bedroom features a very large, wall to wall closet. 2nd bedroom with closet. Finished basement has huge rec room with electric fireplace, built-in cabinetry, pot lights. 3rd bedroom has built-in Murphy bed, desk combo, walk-in closet with organizers. Bsmt bath has modern glass shower stall. Laundry room. Open concept work area with lots of counter space and storage. Security system (see inclusions section). Parking on private driveway. Great backyard with patio and 2 sheds for use. Convenient location, close to Michael Garron Hospital, short bus ride to Danforth subway line. Tenant to pay for heat, hydro, water. No use of garage and fireplace in living room. (id:61852)
RE/MAX Ultimate Realty Inc.
40 Jeavons Avenue
Toronto, Ontario
Charming * Spacious 2 Bedroom Bungalow. Situated on a Rare Double Lot: 60 ft x 105 ft. Private Drive with Ample Parking. Second Floor Loft Bedroom. Finished Basement with Large Recreation Room & Additional Bedroom. Main Floor Powder Room + 4-Piece Bath & Sauna in Basement. Bonus Feature: Massive Rear Building! 2,500+ Sq Ft Detached Structure at Rear of Property. Second Level: 2-Bedroom In-Law Suite (1,250+ Sq Ft). Main Level: 1-Bedroom In-Law Suite. Oversized Garage. Occupied by family members - Potential for multi-family living or home-based business use. Premium Lot with Development Potential. Quality Bungalow with Loft * Finished Basement. Huge Rear Building with Two Separate Units. Fantastic Location - Close to TTC, Shopping, Schools & More ** This is a linked property.** (id:61852)
RE/MAX Prime Properties - Unique Group
110 Blossom Court
Scugog, Ontario
Charming 4-Bedroom Semi-Detached Home with Expansive Yard in the Heart of Port Perry. Welcome to this beautiful 4-bedroom semi-detached home, full of character and big potential, nestled in a highly sought-after family-friendly neighbourhood. Set on a massive oversized lot, the property offers endless possibilities for outdoor living and entertaining. Enjoy the comfort of a practical 3-season sunroom addition at the back perfect for relaxing or hosting, rain or shine. The kitchen walks out to a private side deck through a separate entrance, creating a seamless indoor-outdoor flow. The basement features a dedicated workshop space and rec room, ideal for hobbyists or those in need of extra storage and functionality.Located just a short walk from downtown Port Perry, you'll have easy access to charming shops, local restaurants, parks, and the beautiful waterfront of Lake Scugog. This welcoming town offers a vibrant community atmosphere, top-rated schools, and a peaceful, small-town lifestyle all while being a manageable commute to the GTA. (id:61852)
Right At Home Realty
