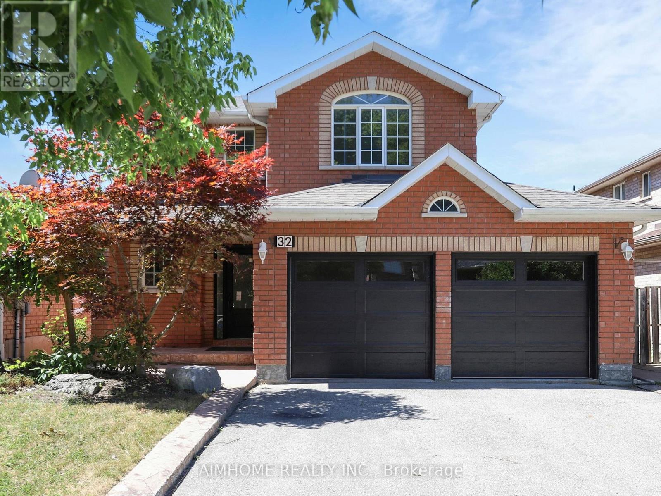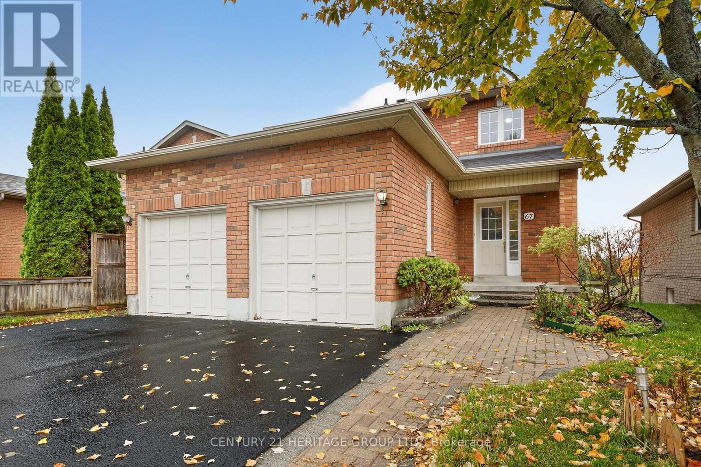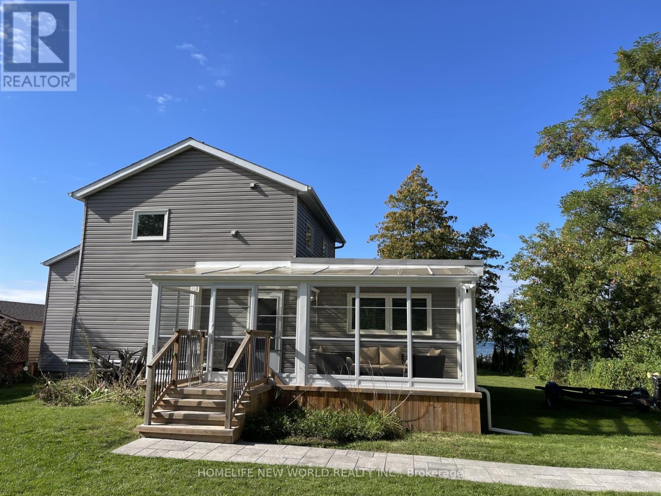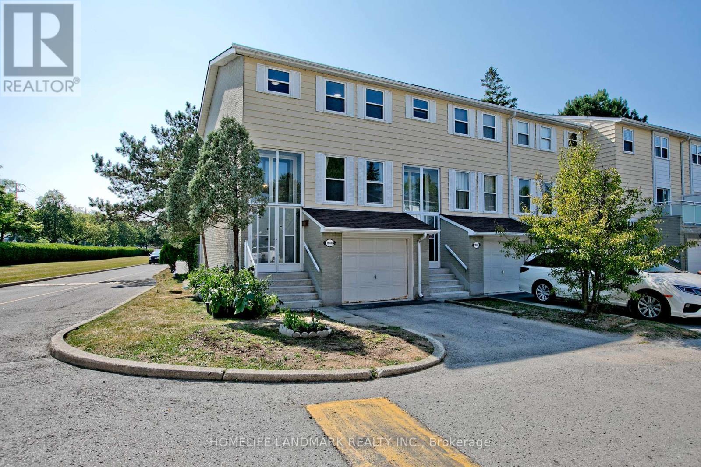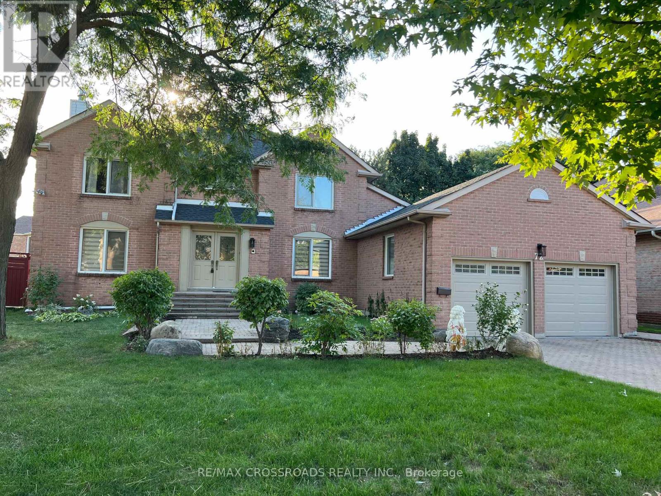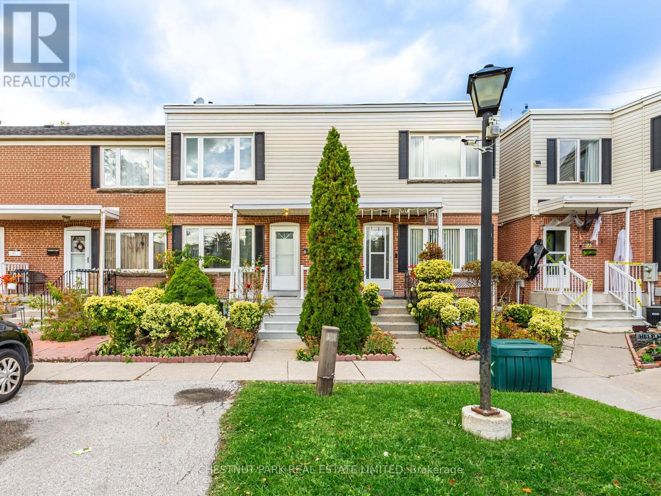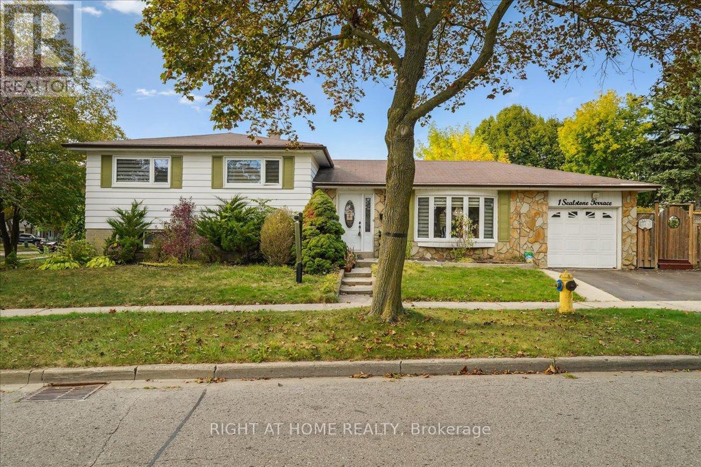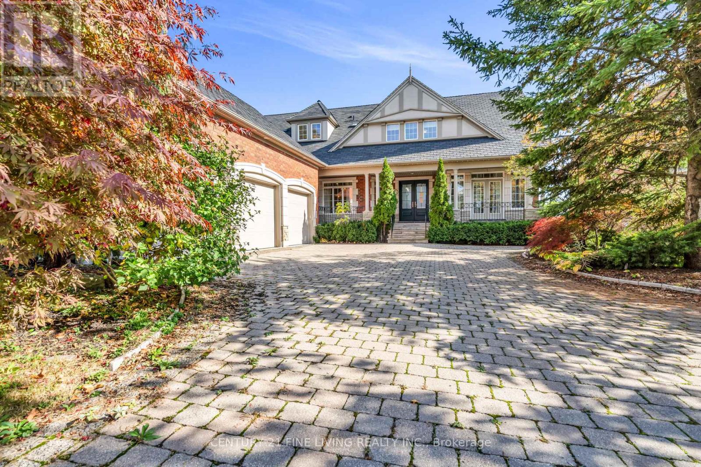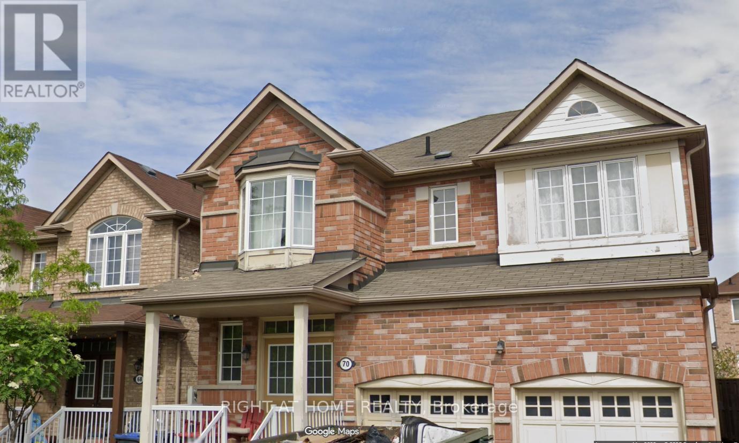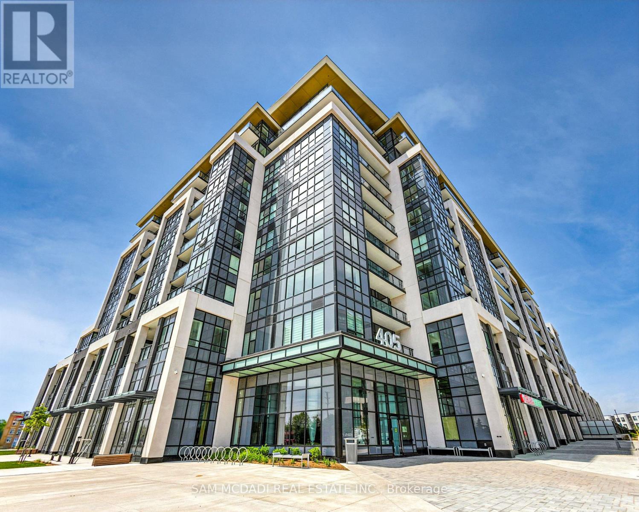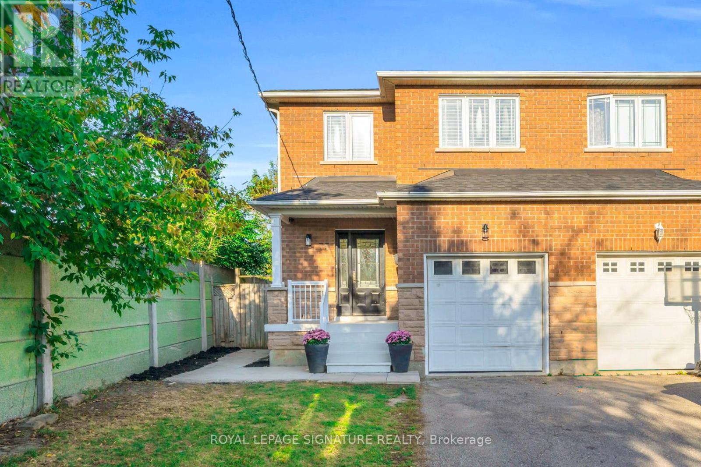32 Bloom Crescent
Barrie, Ontario
Welcome to Your Dream Home in Ardagh Bluffs! This 3+1 bedroom walk-out basement home is perfectly situated on a quiet crescent in one of Barrie's most desirable communities. Offering 2,500 sq. ft. of total living space, the home features an open-concept floor plan and was fully renovated in 2025 including brand-new hardwood flooring throughout, a contemporary kitchen with new cabinets, new quartz countertops, new stove, and new range hood, as well as fully renovated washrooms on both the main and second floors. Additional upgrades include a new front door and new garage doors.The finished walk-out basement includes a 4th bedroom and rough-in for washer/dryer, making it easy to convert into a separate in-law suite. Step outside to enjoy the outdoors on the massive 25 ft x 14 ft deck off the kitchen perfect for entertaining or relaxing. Just minutes from Highway 400, Barrie GO Station, schools, shopping, and local amenities, it truly has it allstyle, space, and an unbeatable location. Priced to sell! (id:61852)
Aimhome Realty Inc.
67 Ruffet Drive
Barrie, Ontario
Welcome to this beautifully maintained 2-storey home located in Barrie's sought-after Edgehill neighbourhood, backing directly onto the serene Pringle Park. This 4+1 bedroom, 4-bathroom home offers an ideal layout for families seeking space, comfort, and flexibility. The main floor features a large, sun-filled living room with a cozy fireplace. A spacious eat-in kitchen with brand new quartz countertops, SS Appliances, Large dining area and a walkout to a generous sized deck perfect for entertaining or relaxing overlooking Pringle Park. Upstairs, enjoy four spacious bedrooms, including a primary suite with his-and-hers closets and a private 4-pieceensuite. Three additional bedrooms and a full bath provide plenty of room for family and guests. The finished walkout basement is a standout feature, complete with its own kitchen, laundry, living area, and bedroom ideal for multi-generational living or an in-law suite. Mature landscaping enhances the private backyard, while the freshly sealed driveway and double car garage add to the curb appeal. Located close to schools, parks, shopping, and Hwy 400, this home offers the best of suburban living with a touch of nature right in your backyard. (id:61852)
Century 21 Heritage Group Ltd.
10 Burnie Road
Georgina, Ontario
Rare Opportunity To Own A Bright And Sun-Filled Dream Home With 90 Feet Direct Water frontage of Lake Simcoe! Only A 1-hour Drive From Toronto. Situated On A Deep And Privately Lot. This Home Is Move-In Ready And Great For Year-Round Enjoyment & Entertainment ! Newly Fully Renovated Open Concept, Featuring High-End Finishes Throughout Including Updated Flooring , Exposed Beams And Pot Lights. . Updated Eat-In Gourmet Kitchen With Quartz Countertops And Stainless Steel Appliances . Large Family Room Many Large Windows Throughout For An Abundance Of Natural Light And Incomparable Lake Views! All Bedrooms Overlook The Lake. The Dry Boat House Features A Studio With A Beautiful Bedroom and Modern 3 Piece Bathroom Designed For Entertaining And Provided Spectacular UNFORGETTABLE Views. Double Garage & 6-Parking-Spot Driveway, Private Dock . This Is A Property You Don't Want To Miss! (id:61852)
Homelife New World Realty Inc.
5 Parkstone Road
Markham, Ontario
Welcome To 5 Parkstone Road A Beautifully Upgraded Detached Home W/ Double Car Garage In The Prestigious Angus Glen Community. Perfect For Families This Stunning 4 Bedroom, 3.5 Bathroom Home Offers Over $200K In Upgrades Including 9 Ft Ceilings On Main And Second Floors, Elegant Pot Lights On Main Floor, Tastefully Upgraded Light Fixtures Throughout, Custom Window Shades By Hunter Douglas, Custom Drapery, Oak Hardwood Flooring Throughout. Spacious Family Room W/ Gas Fireplace And Sun-Filled Bay Windows. Spacious Dining Room W/ Custom Paneling And Overlooking Backyard. Modern Open Concept Kitchen Equipped W/ Top Notch Stainless Steel Appliances, Grand Quartz Centre Island And Counters, Pull Out Spice Drawers And Lazy Susan And Lots Of Storage. Luxurious Primary Bedroom Boasts Custom Shiplap Wall, Walk In Closet And His And Her Closets By California Closets, And 5-Piece Ensuite W/ Soaker Tub And Upgraded Shower And Floor Tiles. Enjoy The Convenience Of Smart Home Automation W/ Google Nest Doorbell, Thermostat And Two Exterior Cameras, Lutron Caseta Light Dimmers, And myQ Smart Garage Door Openers. Professionally Landscaped Front And Backyard, Custom Mudroom Unit W/ Direct Access To Garage And Backyard, Laundry Room Located On Second Floor, Walk Out Patio From Second Floor Bedroom, Upgraded 200 Amps Electrical Service, Central Vacuum Rough-in, Garage Overhead Storage Rack, Backyard Gas Line For Bbq And More. Enjoy The Best Of Markham Living Close To Top-ranked Schools Including Pierre Elliott Trudeau High School. Easy Access To Angus Glen Golf Course, Grocery Stores, Parks, Banks, Daycare Centres, Hwy 404/7, Main Street Unionville And So Much More. A Must See! (id:61852)
Homelife Landmark Realty Inc.
1806 John Street
Markham, Ontario
A spacious and bright three-bedroom condo townhouse situated in the highly desirable neighborhood of Bayview Fairway. Bright & Spacious with plenty of sunlight, generous living space, open concept dining room, a new modern kitchen with custom cabinetry, ample storage, granite countertops & backsplash and new stainless-steel appliances. Three bedrooms on the second level with a lovely new renovated fourpiece bathroom. The recreation room in lower level with two-piece bathroom, walkout to the backyard. maintenance-free living with snow removal, lawn care, exterior housework completed by the condo corporation; minutes to Hwy 404 & 407, walk distance to public transit, top ranking schools (Bayview Fairways Rank 1/3021 per Fraser Institute), library, community center and parks, must see!!! (id:61852)
Homelife Landmark Realty Inc.
72 Kerrigan Crescent
Markham, Ontario
Location! Location! Location! Rarely found :Extra large 70'Wide Lot,! Over 3200 sqft! Spacious &bright home located at quiet and child- safe crescent! Newly renovated Hardwood floor on 2nd fl and staircase,& ground floor. New Master Br ensuite! updated 2nd washrm, Newer painted walls, Spacious, Sunny family room w/o to backyard w/fireplace! Large updated kitchen with skylight/high ceiling/extra wide sliding doors! w/o to private backyard and sundeck! Wide double front door entry, grand foyer. Interlocking driveway and walkway with no sidewalk! Luxury and appealing front and back! Landscaped backyard with lots of plants! Steps To Famous Unionville H/S, Coledale P/S, YRT transit, &All Amenities! (id:61852)
RE/MAX Crossroads Realty Inc.
8 - 740 Kennedy Road
Toronto, Ontario
Walk up the steps, past the Summer Blooming Roses into this Spacious 2+1 bedroom Townhouse. Impeccably Cared Home, Drench in Sunlight From Generous Windows .The Open-Concept main floor features elegant hardwood floors throughout. Large principal rooms, perfect for both everyday living & entertaining. Enjoy a wonderful private backyard-Ideal for relaxing,gardening,playing and hosting gatherings.Two bright & airy bedrooms, w ample closets.Lower level offers a large recreation room, lots of storage, additional bedroom, washer, dryer and bathroom. Lcoated just steps from Kennedy Subway station and the new Eglinton Crosstown line. Phemenomal acces to Transit, shopping & all major amenities. A truly special find in Toronto!! POTL Monthly Fee: $244 covers: water, snow shovelling, landscaping and garbage. So MANY Improvements:2025: Deck, Shingles,Side Stairs,Porch,Primary Bdrm Window. 2023:Main Flr Potlights, Sliding Door. 2022 Basemnt Concrete Flr & Stand Up Shower, Stainless Steel Stove,Dryer. (id:61852)
Chestnut Park Real Estate Limited
1 Sealstone Terrace
Toronto, Ontario
Well-Maintained Sidesplit in Prime Location!This spacious 3-bedroom sidesplit offers a warm and inviting layout with hardwood floors throughout the main level and bedrooms and ceramic tile in the kitchen and lower level. Recent updates includes furnace (2023), central air (2023), tankless water heater (2023), and electric filter (2025).Conveniently located close to highway, hospital, schools, shops, parks, and more, making it an ideal home for families or commuters. A move-in ready opportunity. (id:61852)
Right At Home Realty
5 Classic Drive
Brampton, Ontario
****POWER OF SALE**** Vacant and Easy to show. Great opportunity. Detached 4 bedroom upgraded executive home backing onto a golf course and is located in one of Brampton's most desirable neighbourhoods. 3 car attached garage with direct access to the home. The dream eat-in chef's kitchen has a large centre island, granite countertops and a walkout to the deck. The perfect space for entertaining. The spacious open concept family room features a fireplace and skylights. The dining room has an attractive coffered ceiling and pot lights. The large living room has a fireplace and pot lights. The main floor den/office has French Doors and pot lights. Walk through the double door entry to the grand primary bedroom which has a 6 piece ensuite, walk in closet, coffered ceiling and pot lights. All the bedrooms are a generous size and feature ensuite bathrooms. Massive rec room in the basement that has a fireplace and a grade level walkout. Workout in the exercise room that overlooks the backyard. The fenced backyard with pond backs onto the golf course. This home has been totally upgraded. (id:61852)
Century 21 Fine Living Realty Inc.
Basement - 70 Hardgate Crescent
Brampton, Ontario
Discover this bright and newly renovated basement legal apartment with a bedroom and a newly installed kitchen with quality countertops and modern cabinetry, located in Wanless/Van KirkBrampton , highly demanded area. The suite offers a spacious bedroom with large windows that fill the space with natural light, bathroom and laundry along with a full-size washer and dryer is available in the common basement area. (id:61852)
Right At Home Realty
722 - 405 Dundas Street W
Oakville, Ontario
Welcome to Distrikt Trailside in North Oakville, perfectly placed to give you the best of Oakville. This spacious 2-bedroom, 2-bathroom condo offers approximately 744 square feet of well-laid-out interior living space. With south-facing views and large windows, the unit is filled with natural light throughout. The open-concept layout includes a sleek kitchen featuring laminate and glass cabinetry, soft-close drawers, porcelain tile backsplash, full-size appliances, and a custom island that adds extra prep and seating space. The primary bedroom includes an ensuite bathroom, while the second bedroom is ideal for a guest room, nursery, or home office. Additional features include 9-foot smooth ceilings, in-suite laundry with a full-size washer and dryer, and a smart home system with a digital door lock and wall-mounted touch screen panel. One underground parking space and one storage locker are included. Residents have access to a stylish lobby, fireside lounge, rooftop terrace with barbecues, chefs kitchen and private dining room, games room, double-height fitness studio, yoga and Pilates areas, pet wash station, parcel storage, and bike storage. The building also offers a 24-hour concierge and on-site management for added convenience. Enjoy a short commute to downtown Oakville, Glen Abbey Golf Club, Whole Foods, Oakville Trafalgar Hospital, and major highways including the 403, 407, and QEW. Scenic parks and trails are nearby, along with access to recreational, cultural, and sports facilities. With close proximity to top-rated schools and leading medical services, everything you need is within easy reach. (id:61852)
Sam Mcdadi Real Estate Inc.
75 Thirty Second Street
Toronto, Ontario
Welcome to this beautifully renovated, turn-key gem in the heart of Long Branch, one of Etobicoke's most desirable neighbourhoods. This spacious 4-bedroom, 3-bathroom family home offers over 1,885 sq. ft. of thoughtfully designed living space. Step inside to discover a bright, open-concept living and dining area, perfect for entertaining. The large, sun-filled bedrooms provide comfort and privacy, while the modern eat-in kitchen features a walk-out to a generous deck and patio ideal for gatherings and outdoor living. Located just a 5-minute stroll to the charming shops and restaurants along Lake Shore Blvd., a 20-minute walk to LongBranch GO Station, and only a 7-minute drive to Hwy 427, QEW, and the Gardiner Expressway, this home offers both convenience and community. (id:61852)
Royal LePage Signature Realty
