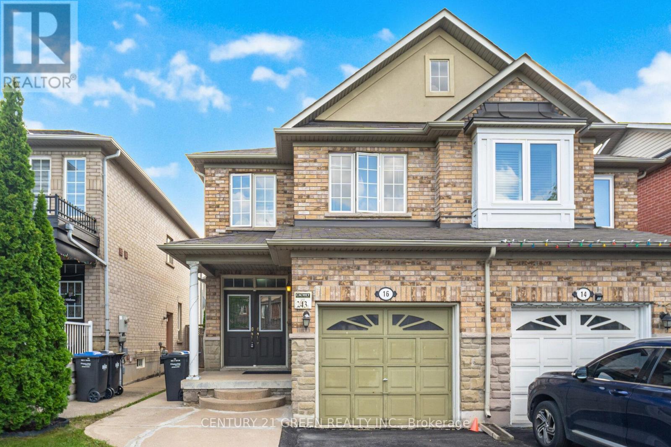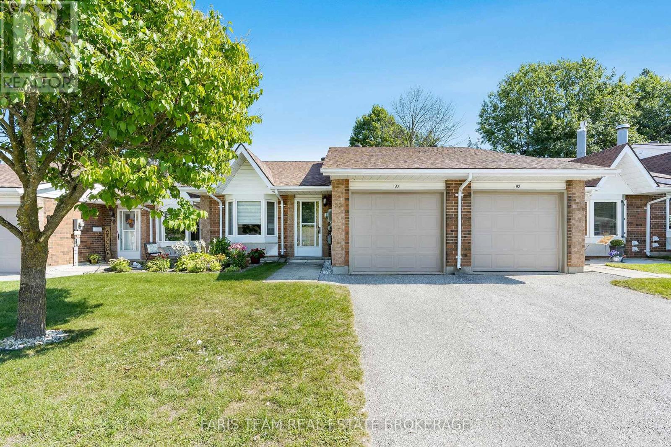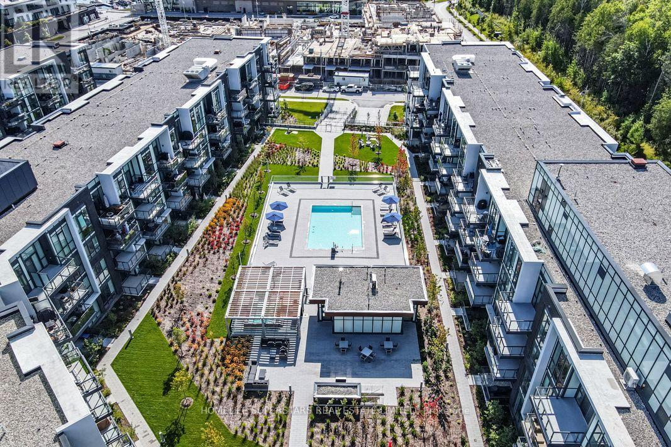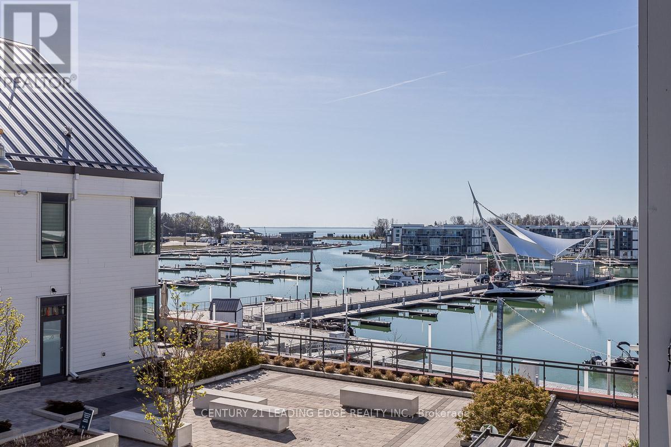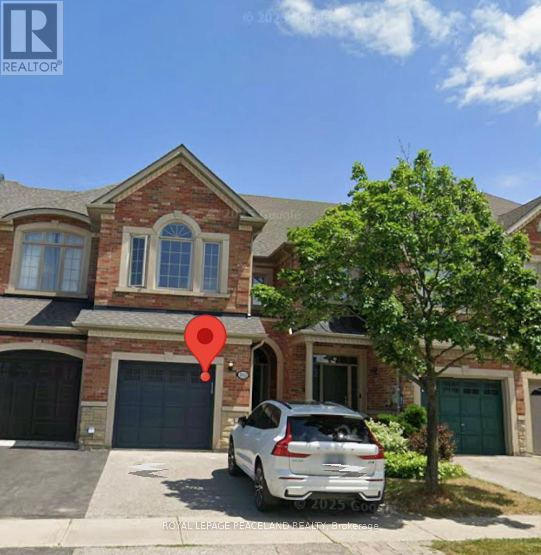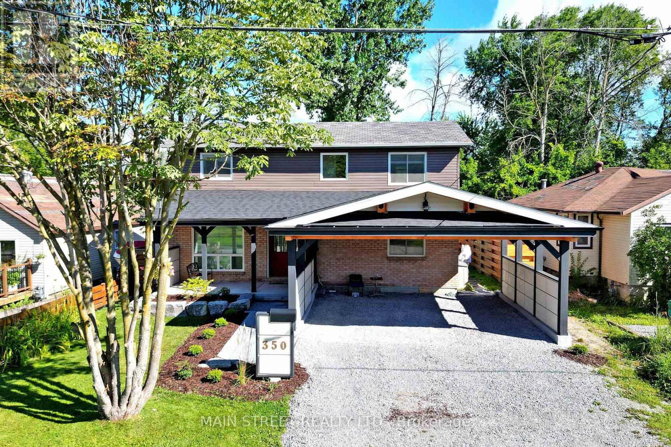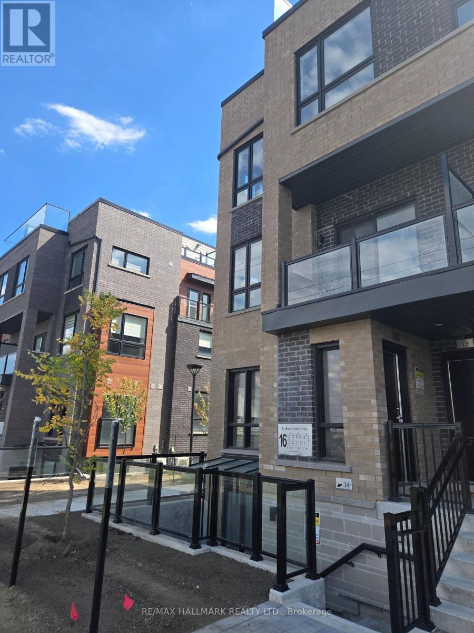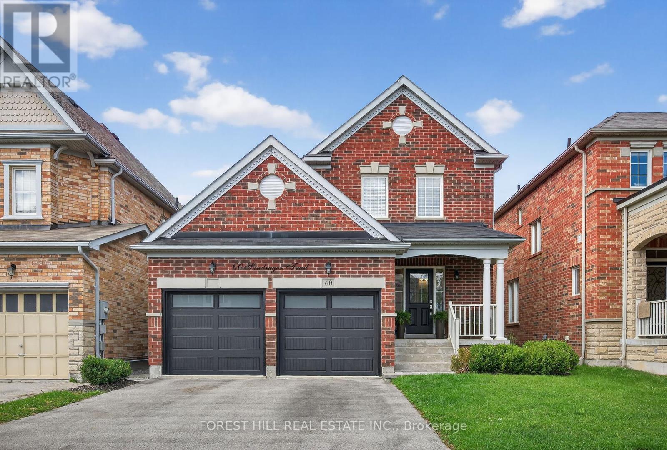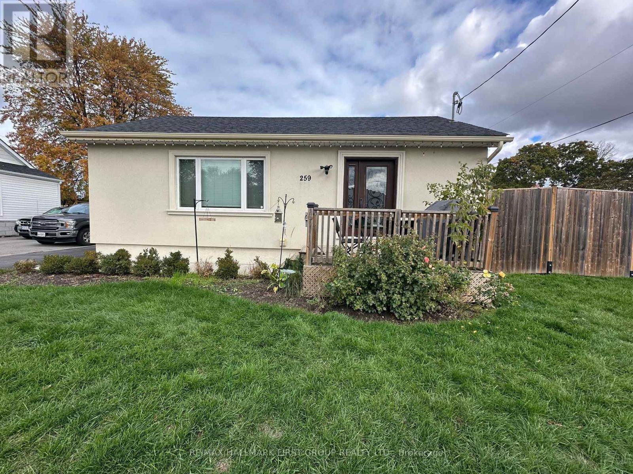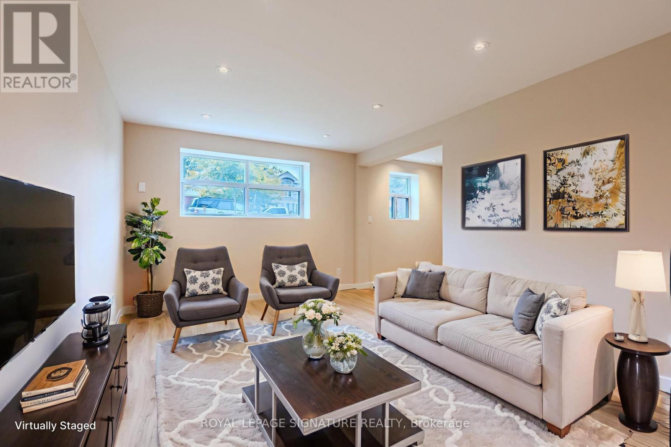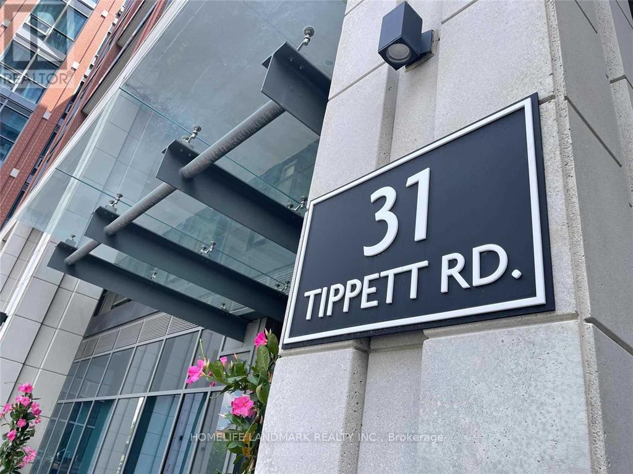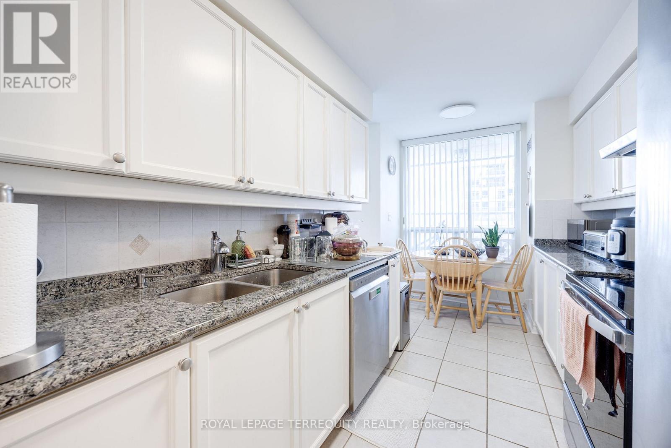16 Cherryplum Way
Brampton, Ontario
Welcome to 16 cherryplum way. Nestled in the heart of Brampton. Upstairs, three spacious bedrooms, including a primary suite with a 4-piece ensuite. Enjoy spacious living and dinning areas with full of natural light, perfect for relaxing and entertaining. Perfect In law suite with Finished Basement, additional Kitchen , Bedroom and Access from Separate side Entrance, Home has no side walk which is very convenient to Park Additional Cars. You're just minutes away from parks, schools, dining, shopping, transit and highways, everything you need is at your doorstep. (id:61852)
Century 21 Green Realty Inc.
93 - 696 King Street
Midland, Ontario
Top 5 Reasons You Will Love This Condo: 1) Embrace the ease of turn-key, single-level living in a welcoming adult community designed with comfort and convenience in mind 2) Step into a bright, stylishly updated home featuring a modern kitchen, two beautifully renovated 4-piece bathrooms, a fresh colour palette, and brand-new appliances including a fridge, stove, and stackable washer/dryer 3) Year-round comfort comes effortlessly with upgraded insulation, a brand-new gas fireplace, and a heat pump providing both heating and cooling 4) Enjoy a vibrant social lifestyle with the community clubhouse, then retreat to your own private walkout patio for quiet moments at home 5) Ideally located just minutes from shopping, downtown Midland, and the scenic trails of Little Lake Park, with everything you need is right at your fingertips. 1,067 fin.sq.ft. (id:61852)
Faris Team Real Estate Brokerage
324 - 415 Sea Ray Avenue
Innisfil, Ontario
Everyday is a Friday here at Magnificent High Point Condo at FRIDAY HARBOUR, Fully Upgraded New, Overlooking Courtyard with Outdoor Pool and All Year-Round Hot Tub One Bedroom with Large Balcony & west Sun filled Exposure, beautiful kitchen with the best choices for finishes! Open to living area, bright and airy, Enjoy access to everything that comes with lakeside luxury: outdoor pool overlooking the Marina, Hot Tub, Fitness Centre and seasonal Recreation Facility. Live on 200 Acres Nature Preserve Has 7 km Of Hiking Trails, "The Nest" 18 Hole Golf Course, Boating, Marina, Beach Club, The Pier, Year Around Activities And Events!!! Boardwalk With Great Restaurants, Shops, LCBO, Starbuck, FH Fine Food Store And Much More. (id:61852)
Homelife Superstars Real Estate Limited
97 - 303 Broward Way
Innisfil, Ontario
As They Say, Location is Prime. This unit is sure to impress! Nestled Directly Above the Boardwalk Shops Offering Premium Views Of The Marina, Centre Pier and Lake Simcoe!! Fireworks, Live Bands, Boats Gliding Through the Marina and So Many More Exciting Events To Watch Directly From Your Personal Balcony Or Massive Rooftop Terrace!! Incredible Indoor Space For Those Large Dinner Parties. Entertaining at its best! Unparalleled Water Views from All Levels. 6 Homeowner Membership Cards Provides Exclusive Access to the Beach, Pools, Gym, Pickleball, Tennis Courts, Kayaking, Paddleboards, Snowshoeing and More! Enjoy Hot Summer Nights of Live Music, Dancing and Patio Dining. Time to Put Your Lifestyle First in this Amazing Condo Just Over An Hour From the GTA. Feel Free to reach out to book your own private showing! **EXTRAS** Include In Schedule A; Buyer Is To Pay: Condo Fee $877.54/Month, Lakeclub Fee $224.97 plus hst/Month, Yearly Resort Fee $3289.29. Buyer to pay 2% plus hst Entry Fee to Resort Association on closing. (id:61852)
Century 21 Leading Edge Realty Inc.
162 Kingsbridge Circle
Vaughan, Ontario
Welcome to a fantastic leasing opportunity in the highly sought-after Beverly Glen area!Available now is a newly renovated, fully furnished, private basement suite within a charming Acorn-built townhouse. This unit offers the perfect blend of urban convenience and suburban tranquility, making it ideal for professionals or a small family.The suite features a separate entrance, a complete kitchen, two comfortable bedrooms, and stylish, easy-to-clean laminate flooring throughout.Enjoy unparalleled convenience with complete living functions at your doorstep. You'll be living steps away from the Promenade Mall, public transit, and have easy access to the 407. Daily shopping and leisure are within easy reach, as you're close to major retailers including Walmart, T&T Supermarket, No Frills, Winners, Shoppers Drug Mart, and Dollarama. Commuting is a breeze with public transit hubs within walking distance. The surrounding area also features excellent schools, green parks, and several banks, ensuring all your educational, recreational, and financial needs are easily met.Don't miss this chancebook your viewing today! (id:61852)
Royal LePage Peaceland Realty
350 Miami Drive
Georgina, Ontario
Just a step to Private Miami Beach, Marina and Boat lunch! Stunning Custom Built Home Nesting on the Biggest Lot on the Street in High Demand Mature Community! Upgraded top to Bottom Spacious Home Shows Off with New Chef Kitchen, Coffered Ceilings, Hardwood Floors Throughout. S/S Kitchen Appliances, Smart Lighting System Designed for Comfort and Enjoyment! State of the Art Family Room overlooks Great for Entertaining Fully Fenced, Backyard with Outdoor Kitchen ( Tiki Bar) Pavilion Cupola and Firepit with Build-in Sitting to Host Family and Friends!Piece of Craftsmanship Carport with Kayak Storage Than easily can Be Converted to Double Garage. Close to All Amenities Schools, Shopping, Med.Clinics, Transportation, Go Transit and Hwy 404! (id:61852)
Main Street Realty Ltd.
13 - 16 Lytham Green Circle
Newmarket, Ontario
Prime location Townhouse at Yonge St. & Davis Dr. in the heart of Newmarket! Fresh NEW and spacious 1-bedroom, 1-bath with a bright open concept layout. Enjoy excellent exposure, night time ambience and safety with quickly access to Hwy 404 & 400, Upper Canada Mall and all nearby amenities. Walking distance to public transit, GO train, bus terminal, Costco, restaurants and entertainment. The community offers beautifully landscaped grounds with walking paths, seating areas, play zones and a private resident's park. (id:61852)
RE/MAX Hallmark Realty Ltd.
60 Sundragon Trail
Bradford West Gwillimbury, Ontario
Welcome to Your Dream Home by Great Gulf! Nestled in a family-friendly neighborhood, this beautifully maintained and lovingly cared-for property offers everything your family needs. Step into a spacious backyard oasis featuring a sparkling pool and an expansive patio perfect for entertaining or relaxing under the sun. Inside, you'll find:- 3 generously sized bedrooms- 2.5 modern bathrooms- A central vacuum system for easy cleaning- A sleek gas stove for culinary adventures- And so much more! This home is more than just a place to live it's where memories are made. Come see why its the perfect fit for your family (id:61852)
Forest Hill Real Estate Inc.
259 Stevenson Road N
Oshawa, Ontario
Welcome to this beautifully renovated legal duplex, thoughtfully updated from top to bottom in 2018 and perfectly situated in one of Uptown Oshawa's most desirable neighbourhoods. Ideal for investors or multi-generational living, this property offers strong income potential and a low-maintenance, move-in-ready setup.Step inside to discover a modernized home featuring newer vinyl windows, newer stucco exterior, and two 100-amp hydro panels, providing seamless separate billing between the upper and lower units. Each unit boasts bright, well-appointed living spaces with contemporary finishes throughout.This unique corner lot offers exceptional functionality and privacy, with two large separate driveways and two spacious, fully fenced backyards-one dedicated to each tenant as well as each tenant having private ensuite laundry. Additional recent upgrades include a new garage door on the detached garage, freshly paved driveways, new patio slabs, front landscaping, and an HRV (Heat Recovery Ventilation) system, ensuring comfort and efficiency year-round.Ideally located close to public transit, top-rated schools, shopping, places of worship, the Oshawa Center, and Highway 401, this property delivers unmatched convenience for tenants and owners alike.Currently tenanted and generating strong income-$2,180/month for the upper unit and $1,800/month for the lower unit-this property provides nearly $4,000 in gross monthly rent. Tenants share utilities, including HWT rental and Enercare costs, ensuring excellent cash flow and minimal management stress.Whether you're a savvy investor looking for a turn-key opportunity or a homeowner seeking income support, this duplex checks every box. Don't miss your chance to own this rare, fully updated income property in a high-demand area of Oshawa! (id:61852)
RE/MAX Hallmark First Group Realty Ltd.
2 - 1 Hassard Avenue
Toronto, Ontario
Welcome to 1 Hassard Ave! This newly renovated 2-bedroom apartment is located in a well-maintained 6-unit multiplex and offers a bright, modern living space with updated finishes throughout. The unit features radiant floor heating for year-round comfort, ALL UTILITIES AND ONE PARKING SPOT INCLUDED (second parking spot is $50/month), and offers convenient coin laundry facilities in the building. Situated on a quiet street, the property is close to transit, shopping, restaurants, schools, and other amenities, making it an ideal choice for professionals, couples, or small families seeking a comfortable and move-in ready home. (id:61852)
Royal LePage Signature Realty
1522 - 31 Tippett Road E
Toronto, Ontario
2 Bed + 2 Washroom 5-Y-Old Condo At A Prime Location At Wilson & Allen Rd. Approx. 733Sf +50Sf Balcony. 9' Smooth Ceilings. South View CN Tower, Ontario Lake. Floor to ceiling Windows, Custom Kitchen Cabinetry With Kitchen Island. Well Maintained & Professional Cleaned! Top School William Lyon Mackenzie. Steps To Wilson Subway direct to University of Toronto and York University, Easy Access To Hwy 401, Closing Yorkdale Mall, Costco, Home Depot, Grocery Stores, Shops, Restaurants, , Humber River Hospital & Parks. Move-In Condition.24H Concierge. Rooftop Outdoor Pool. Much More & Must See! (id:61852)
Homelife Landmark Realty Inc.
2204 - 1 Rean Drive
Toronto, Ontario
Welcome to the sought after NY Chrysler Tower! This bright 2 bedroom, 2 bathroom corner unit has a functional and versatile layout with 929 sq ft of living space plus an additional 155 sq ft of outdoor space! The unit features a large eat-in kitchen with plenty of pantry space and spacious size bedrooms. One parking space is included. Prime location: minutes to IKEA North York, Bayview Village Shopping Centre, 401 and North York General Hospital. Utilities are all included but tenant pays for internet. (id:61852)
Royal LePage Terrequity Realty
