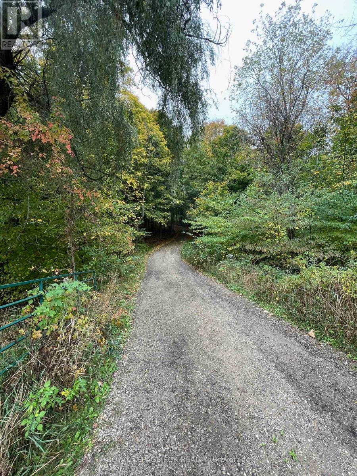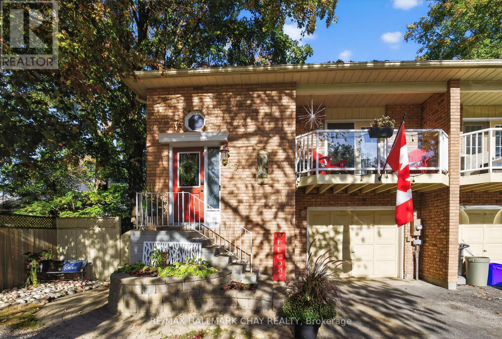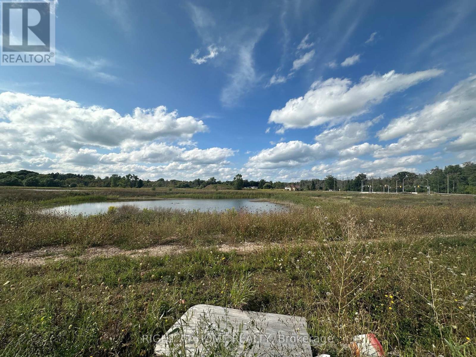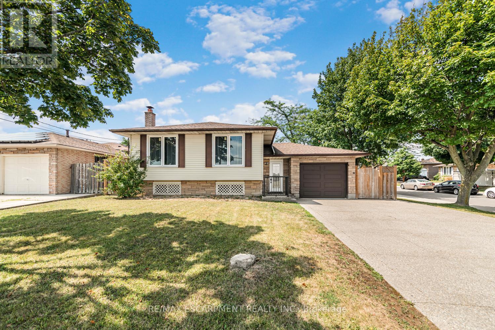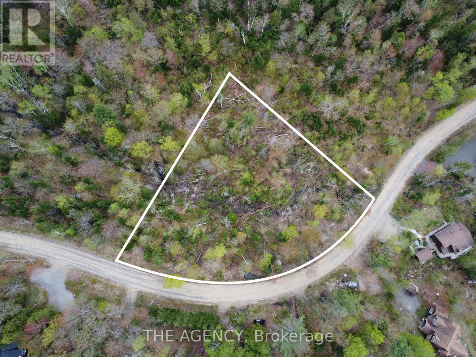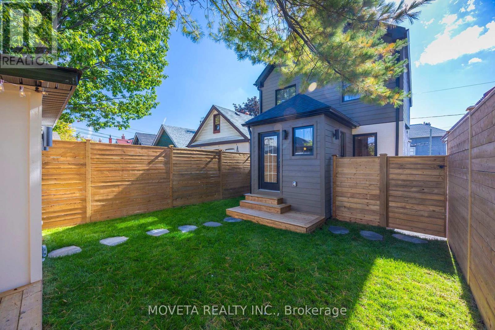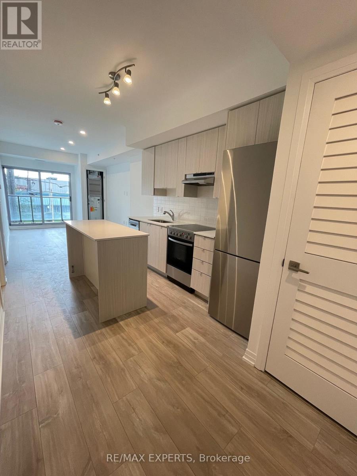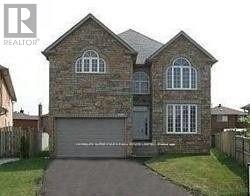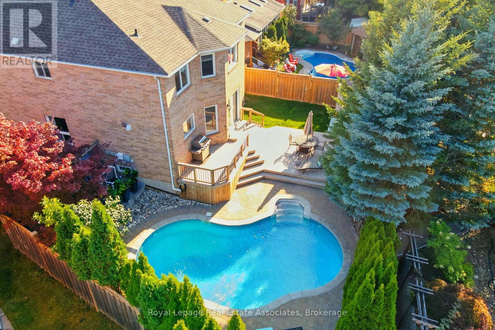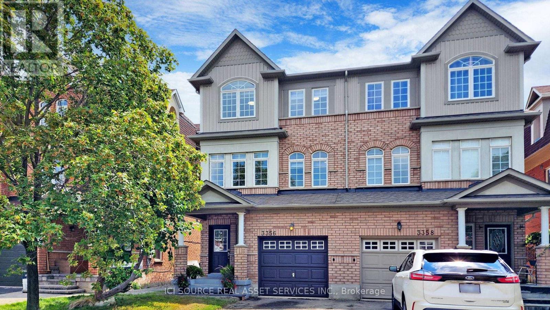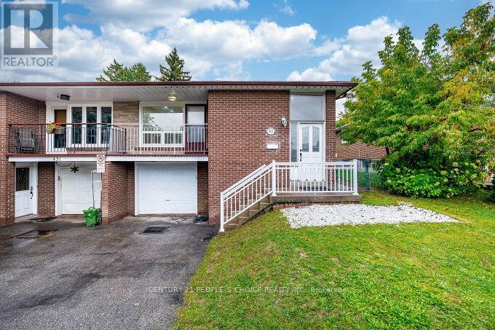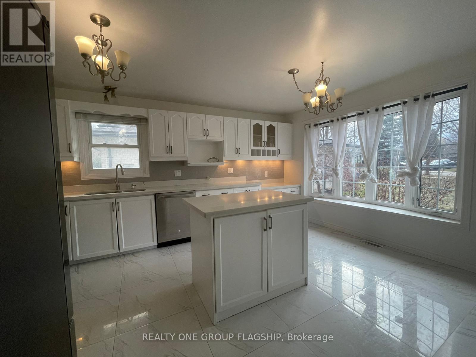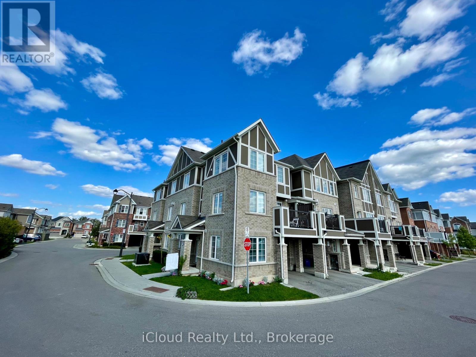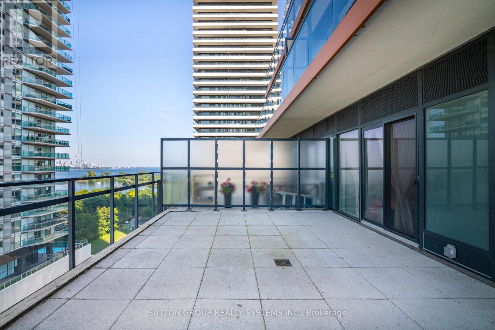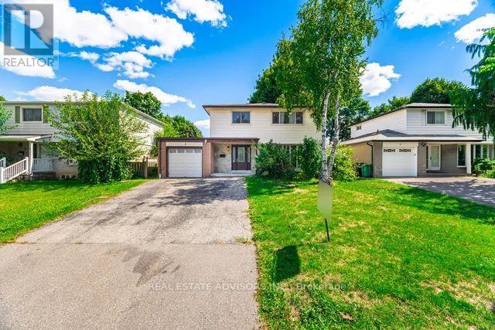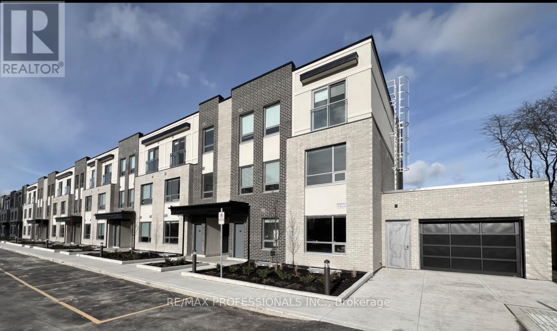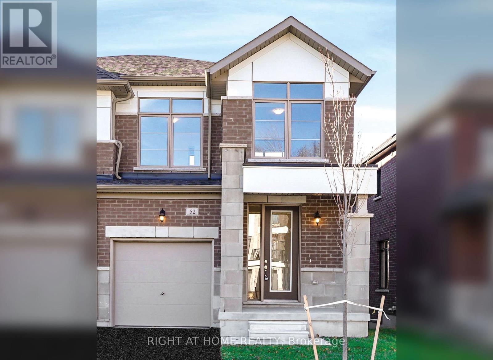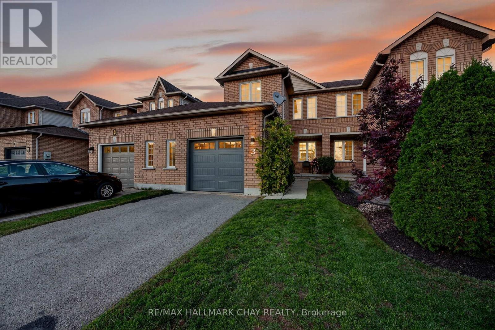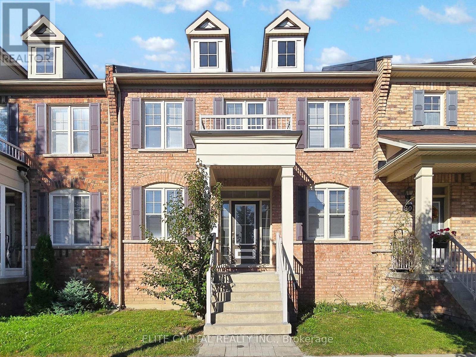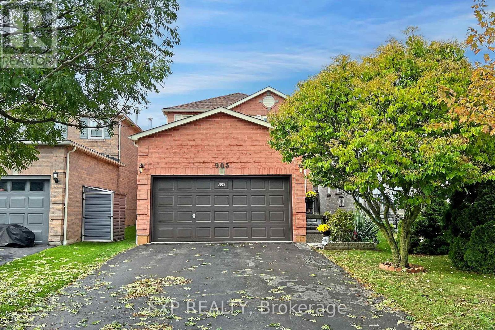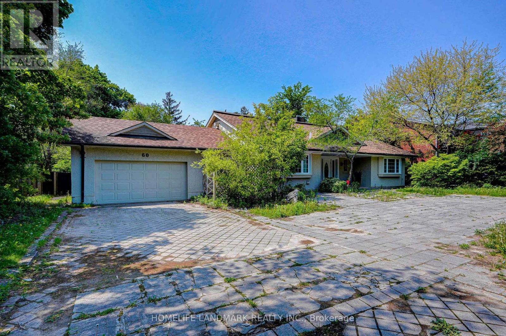1006 - 215 Wynford Drive Ne
Toronto, Ontario
Luxury Condo in Prestigious Private Community 2bed + 2bath + Den + Balcony +Parking.Discover the perfect blend of space, style, and sophistication in this beautiful 2-bedroom, 2 bathroom+ den residence, located in one of the most highly sought-after private communities in the city. Offering approximately 1,250 sq. ft. of thoughtfully designed living space, this home is ideal for those seeking both comfort and convenience.Features You'll Love:Open-concept eat-in kitchen with brand-new stainless steel appliances, abundant cabinetry, and storage.Bright, spacious living & dining areas with natural light overlooking a golf course perfect for entertaining or relaxing.Generously sized bedrooms with large closets designed for comfort.Versatile den ideal for a home office, reading nook, or playroom that attaches to a balcony Ensuite laundry room with brand new Samsung washer dryer and lots of storage space.Resort-Style Amenities: Enjoy top end amenities on the property with access to an indoor pool, sauna, gym, tennis & squash courts, party room, rooftop deck, ample visitor parking, and 24/7 gated security.Prime Location: Minutes from the DVP, Eglinton LRT, TTC, and steps to Shops at Don Mills, restaurants, parks, and conservation trails. Maintenance fees include all utilities, parking, for ultimate convenience.Perfect for All Buyers: Whether you're upsizing, downsizing, with a family or investing, this move-in-ready condo checks all the boxes. Don't miss your chance to own in this exclusive enclave. (id:61852)
Real Estate Homeward
875122 5th Line E
Mono, Ontario
Your search for simple peace just might be over when you visit this 19.3 acre property. First time offered for sale since 1986, this Ottawa Valley log home was reconstructed here in 1979 and has been a much-loved homestead for the Hill family since '86. A warm and inviting home with lots of room for a growing family offering a unique (and perhaps quirky) original upstairs floor plan. The land is a beautiful mix of hardwood forest, open meadow, ravines and walking trails bordered on the north by the 93 acre Dufferin County Forest Aiken Tract providing even more quiet privacy. You couldn't ask for a better location, close to a paved road with easy access to Airport Road for commuting and only 22 minutes to Orangeville. Property under NVCA jurisdiction with a Managed Forest Plan. (id:61852)
Royal LePage Rcr Realty
155 Maple Avenue
Barrie, Ontario
Welcome to this semi-detached raised bungalow in Barrie! A LEGAL DUPLEX offering comfort, convenience, and incredible income potential! The upper level features 3 bedrooms and 1 spacious 4 pc bathroom, with a bright open-concept dining and living room that opens to a front deck. Two bedrooms walk out to a large back deck overlooking the fully fenced yard. The modern kitchen boasts granite countertops, stainless steel appliances, hardwood floors, and a cozy gas fireplace, making it a warm and inviting space for family and friends. The lower level is a bright and spacious registered suite with its own ground-level entrance and walkout to the backyard making this space fully accessible! This unit includes a large bedroom, full bathroom, eat-in kitchen, and a comfortable living room with fireplace. Perfect for extended family or a strong source of rental income to help offset your mortgage. Additional features include an attached garage with parking for one vehicle, plus a driveway with space for four more cars. Set in a great mature neighbourhood, this home is ideally located close to Shopping, Centennial Beach, downtown Barrie, public transit, schools, and quick highway access. With the flexibility to live in one unit and rent the other, or rent both as a solid investment, this property truly checks all the boxes. Book your private showing today! (id:61852)
RE/MAX Hallmark Chay Realty
7 Hiscott Drive
Hamilton, Ontario
Charming very bright 2-bedroom 3-bathroom spacious townhouse in the lovely Waterdown community, in Hamilton. A rare 3-story w 3 parking spots! has an open concept & features a functional layout, 9-foot ceilings & oak stairs. The main floor has a coat closet at the foyer and provides internal access to the garage and laundry away from the bedrooms for perfect quiet living. The 2nd floor offers an open concept living and dining with a modern white spacious kitchen that has a breakfast bar and SS appliances. Walk out from the living room to your private, lovely balcony where you can have your morning coffee or relax after a long working day and enjoy the green open view nearby. The third floor offers a large linen closet, 2 spacious bedrooms with large closets overlooking the front yard and an additional 4 pcs bathroom. The master bedroom has a 4 pcs ensuite. The house has a single-car garage and two additional parking spots on the driveway for your convenience. Close to schools, bus route, shopping and transit. The neighborhood is very family-friendly, green and quiet tucked away from main street noise, yet conveniently located near the HWYs for commuting. The house will be freshly painted and carpets will be steamed before new tenant move in. Make this house your home sweet home and enjoy all what it has to offer! (id:61852)
Right At Home Realty
102 Quaker Crescent
Hamilton, Ontario
Welcome to 102 Quaker Crescent a beautifully renovated home with a fully equipped in-law suite. From the charming façade to the cozy front porch, this home sets a welcoming feeling immediately. Inside, you'll find a bright living space that flows seamlessly into the dining area and recently updated kitchen ready for your perfect family dinner. The main level offers three comfortable bedrooms, providing plenty of space for the whole family. The lower level showcases a newly finished in-law suite with a private entrance, spacious living room with fireplace, full kitchen, laundry and a bedroom with an impressive walk-in closet. Outside, the backyard is a blank canvas awaiting your personal touch, complemented by a new aggregate patio and shed. Notable updates within the last five years include: furnace, A/C, roof, windows, fence, aggregate driveway and patio, both kitchens, both bathrooms, in-law suite, separate laundry and walk-in closets in both the garage and basement. RSA. (id:61852)
RE/MAX Escarpment Realty Inc.
Pcl 21380 Walker Lake Drive E
Lake Of Bays, Ontario
An incredible opportunity to own a 0.65-acre vacant lot ideally located just off Highway 60 on East Walker Lake Drive a year-round municipally maintained road only 10 minutes to downtown Huntsville and minutes to Hidden Valley Ski Resort. This picturesque parcel offers convenient access to hydro and Bell high-speed internet cable at the lot line and is surrounded by a wealth of recreational amenities. Just moments away from Limberlost Forest and Wildlife Reserve, known for its scenic hiking and groomed cross-country ski trails, as well as mountain biking trails. Enjoy lake life at your fingertips, public access and boat launches on Peninsula Lake, part of the 4-lake chain connecting to Huntsville, are close by. You're also a short drive to Lake of Bays, offering crystal-clear waters, sandy beaches, and exceptional boating opportunities. Zoned WR Waterfront Residential, this lot presents outstanding potential for a home, a garage, or both. With no HST on the purchase price, it's a rare find in a sought-after four-season destination. Just 10 minutes from Huntsville, you'll have everything you need within easy reach yet still feel a world away in the heart of nature. Please refer to the attached document for a detailed list of permitted uses and zoning provisions associated with this designation. The Agency does not make any representations regarding permitted uses or future development potential. (id:61852)
The Agency
4 Mahoney Avenue
Toronto, Ontario
Your search ends here! This property offers 1800 SF of truly usable living space. Three above-grade bedrooms, including a primary bedroom with a private ensuite and a full-size walk-in closet. Highlights include a 2nd floor laundry closet a full-size walk-in and skylights that fill the home with natural light. Custom millwork and ample storage are thoughtfully integrated throughout. The main floor is an entertainer's dream, featuring a 36" gas range, a river rock backsplash, elegant arches, and built-in bench seating. The basement boasts 8-foot ceilings, a full-size bedroom, and a 3-piece bathroom with ensuite privilege. For outdoor enthusiasts, the rear yard is perfect for al fresco dining on the newly built deck, complemented by a new tall fence for privacy and a natural gas hook-up for your BBQ. Additionally, there's a large, insulated, heated, and cooled studio, ideal for a home gym, office, art studio, or guest retreat. The home features all-new mechanical system, including a tankless water heater, furnace, central A/C, ductwork, and plumbing. For peace of mind, the basement has been waterproofed, and a sump pump and backwater valve have been installed. The electrical service is new with 200 Amp service, and an EV charger rough-in is installed at the front of the home. The underground utilities, including new water supply and waste pipes, have also been replaced. The property also benefits from new windows throughout, new roof, and new insulation, including blown-in insulation in the attic. Too many upgrades and highlights to list! All permits, drawings, and a home inspection report available upon request. Short walk to LRT, Community Centre and Shopping. Parking. A must see property. (id:61852)
Moveta Realty Inc.
209 - 408 Browns Line
Toronto, Ontario
Exceptional Condition 1 Bed, 1 Bath Condo In A Boutique Building BLINE Condos On Browns Line, In The Highly Desirable ETOBICOKE!! Loaded W Upgrades - S/S Appliances, White Oak Flooring, Premium Cabinetry, Counters, Tiles & Pot Lights Throughout! 1 Parking Spot! Balcony W Gas Line For BBQ! Exceptional Location Minutes From the 427, Gardiner, GO Station, TTC, Sherway Gardens Mall, Lake Front & More! (id:61852)
RE/MAX Experts
1379 Norenko Court
Mississauga, Ontario
Stunning Custom Built 4 Bedroom House, Constructed On A Spacious Yet Quiet Lot. All Hardwood Flooring, Black Granite Countertop, Kitchen And An Elegant Fireplace In The Family Room. Four Washrooms, Including a Master With a Jacuzzi. Stainless Steel Appliances. Close to ToPark, School, Go Station And Highway (id:61852)
Homelife Superstars Real Estate Limited
34 Curry Crescent
Halton Hills, Ontario
Stunning, fully updated executive detached home in a highly sought-after neighbourhood, offering the perfect balance of elegance, comfort and family living. Bright and open living spaces make it easy to spend time together, while still offering room to spread out. The heart of the home is the fabulous renovated kitchen, complete with a large centre island and plenty of space for gathering, ideal for both everyday family meals and entertaining. The open-concept design flows seamlessly into the bright family room with a gas fireplace. Upstairs, the large primary bedroom offers two walk-in closets and a spa-like bathroom. Three other generously sized bedrooms provide ample space for the whole family. The finished basement with additional bathroom adds even more space for recreation, a home office, or movie nights. Complete with built-in sauna! Step outside to a private backyard designed for fun and relaxation, with an inground pool, cabana bar and peaceful ravine views, perfect for summer days and weekend get-togethers. Located in a high-demand community close to top-rated schools, parks, trails, and all amenities, this home is a rare opportunity to own a move-in ready property with premium finishes and a one-of-a-kind setting. Kitchen and main floor renovation - 2019. New staircase from main floor to second floor - 2013. Hardwood floor upstairs - 2013. Primary bathroom renovation - 2019. Second upstairs bathroom - 2020. Basement and basement bathroom - 2023. Mechanics: Furnace and A/C - 2018. New water softener - 2024. Exterior: Pool - 2011Composite decking with cedar trim - 2011. Roof - 2015. New Pool Heater - 2025. (id:61852)
Royal LePage Real Estate Associates
49 Albert Avenue
Toronto, Ontario
Welcome to this stunning character home in the highly sought-after neighbourhood of Mimico. This charming property boasts an array of elegant features that will make you fall in love at first sight. Located just steps away from the serene waterfront of Lake Ontario, this home offers the perfect blend of tranquility and convenience. Enjoy leisurely strolls along the shoreline or explore the vibrant shops and cafes that line the bustling streets nearby. With easy access to public transit, commuting to work or exploring the city has never been easier. The main and second floors of this home have been meticulously designed to provide a spacious and luxurious living experience. The modern kitchen is perfect for whipping up gourmet meals, while the primary bedroom offers ample storage space for all your belongings. The oversized second floor bathroom is a true standout feature, providing a spa-like retreat for relaxation and rejuvenation. Step outside into the deep backyard, where you can unwind and entertain guests with ease. The convenient access from the kitchen makes outdoor dining a breeze, while the lush greenery creates a peaceful oasis in the heart of the city. For peace of mind, a home inspection is available for interested buyers, ensuring that this home is as perfect on the inside as it is on the outside. Don't miss out on the opportunity to make this charming character home yours. Schedule a viewing today and let yourself be captivated by all that this property has to offer. (id:61852)
RE/MAX Professionals Inc.
3356 Southwick Street
Mississauga, Ontario
This stunning, fully renovated 3+1 bedroom, 4-bathroom semi-detached is nestled in one of Mississauga's most desirable, family-friendly neighborhoods. Step inside and fall in love with the bright open-concept layout, featuring a spacious kitchen with a center island, eat-in breakfast bar, and brand-new appliances. The versatile walkout basement comes complete with a sleek new 3-pc bathroom perfect for a 4th bedroom, in-law suite, or home office. Upstairs, enjoy three spacious bedrooms, including a primary suite with ensuite bath and walk-in closet. Elegant hardwood flooring, modern pot lights, and stylish finishes flow throughout the home. Outside, your fenced backyard offers a private retreat for relaxation and entertainment. Prime Location Just minutes from Hwy 403 & 407, top-rated schools, parks, plazas, public transit, community centers, and trails. Everything your family needs is right at your doorstep! All new appliances & blinds. Meticulously maintained, move-in ready. Exceptional neighborhood with endless amenities. *For Additional Property Details Click The Brochure Icon Below* ***Landlord is a registered Salesperson/Broker with RECO. (id:61852)
Ici Source Real Asset Services Inc.
453 Ginger Downs
Mississauga, Ontario
RENOVATED 3 BEDROOM RAISED BUNGALOW WITH LEGAL 1 BEDROOM BASEMENT APARTMENT FEATURES 3 BEDROOM WITH MASTER ENSUITE , NEW KITCHEN, NEW APPLIANCES, SEPARATE LAUNDRY FOR EACH UNIT. (id:61852)
Century 21 People's Choice Realty Inc.
2358 Thorn Lodge Dr Drive
Mississauga, Ontario
This 4 Bedroom, 2 Full Bathrooms Home Offers missive Square footage Of Living Space! You Will Find An Eat-In Kitchen With Quartz Counters, Stainless Steel Appliances, Rolling Island And Marble Tile. The Main Floor Living And Dining Rooms Have Engineered Hardwood And Walk Out To A Upper Patio. The Lower Level Area is omitted ( No one lives there, the owner reserves it for his use). The family room has floor-to-ceiling windows and a walkout on a lower patio. The Backyard Is A Private Oasis that Backs On To A Creek is Perfect For Entertaining. (id:61852)
Realty One Group Flagship
73 - 1222 Rose Way
Milton, Ontario
Stunning End-Unit Townhome in Milton, uniquely located next to a permanent historic conservation area showcasing a beautiful sunset view. Loaded with Upgrades! This ideally located townhome offers approximately 1650 sqft, 4 Bedrooms, 3 full washrooms and an oversized garage with mandoor entry. Featuring an upgraded laundry, custom lighting which features chandeliers and LED paneling, laminate flooring and Oak staircase on all three levels. Enjoy a bright, open-concept layout with a modern kitchen, stainless steel appliances, highlighted by a custom backsplash throughout the home. A private balcony with a breathtaking sunset view unmatched in the development. Includes a finished under stair pantry, optimal natural lighting located in a family-friendly community close to parks, schools, shopping centres, hospitals, GO Station, transit, 401,407 and QEW highways. A must-see home offering comfort, style and utmost privacy. Freshly painted and stained! (id:61852)
Ipro Realty Ltd.
914 - 30 Shore Breeze Drive
Toronto, Ontario
Are You Looking For A Spacious & A Clean Unit ? Presenting This Outstanding 2 Bedroom 2 Bathroom Unit Offering A Practical & Spacious Layout Boasting A Desired Split 2 Bedroom Floor Plan With Each Full Bathroom Servicing Their Independent Bedroom. Nestled In One Of Most Sought After Toronto Locations, This condo Comes With An Underground Parking Spot & A Locker. Unlike Many Other Condo Towers, This Condo Community Offers An Exclusive Level Of Luxury For Those Who Desire A More Distinguished & Upscale Lifestyle. Walk In To This Unit & Elevate your lifestyle in One Of Toronto's Most Premier Luxury Towers - Breath The Openness - Be Inspired, Unwind Your Creative Side & Get Carried Away By The Naturally Bright Spacious Layout With Gorgeous Finishes, Neutral colours & Tons Of Upgrades Including Gleaming Floors, High Ceilings, Sparkling Clean Modern Kitchen, Boasting Stainless Steel Appliances, Quartz Countertops, Undermount-Sink, TrackLights, Backsplash & Lots Of Cabinet/Counter Space. Setting This Home Apart Is Its Uniquely Large Balcony, A True Rarity In Condo Living That Provides A Perfect Extension Of The Indoor Space For Outdoor Enthusiasts. One Large & Comfortable Primary Bedroom Flooded With Tons Of Natural Light Offering A Large Mirrored Closet & An Ensuite Bathroom With A Stand Up Shower. With Top Notch Amenities Including An Indoor Pool, A 24-hour concierge, A Fitness Centre, Hot Tub, Saunas, Yoga & Pilates Studio, Spin Room, Party Room, Lounge Areas, A Games Room, Theatre Room, Outdoor Terrace With BBQs & Dining & More. Experience a Truly Elevated Way Of Living Here Which Delivers A Sense Of Luxury & Exclusivity Rarely Found In Larger Buildings. This is A Home For Those Who Appreciate Fine Living. Schedule A Private Tour To Experience Its Unique Charm & See Why It's The Perfect Place To Call Home. [ The amenities listed are subject to the rules, regulations, and availability as determined by the building's management and/or condominium corporation ] (id:61852)
Sutton Group Realty Systems Inc.
4 Parkend Avenue
Brampton, Ontario
Welcome to this charming two storey home nestled in the heart of South Brampton. Featuring 4 spacious bedrooms upstairs plus an additional 2-bedroom basement with a separate entrance perfect for extended family. The main level offers a generous kitchen and living area, ideal for everyday comfort and entertaining. Located on a peaceful residential street with a bike path just steps away, this home is surrounded by green spaces including the scenic Etobicoke Creek and nearby parks. Enjoy the convenience of being minutes from Shoppers World, Costco, and a variety of shopping options. Commuters will appreciate easy access to GO Transit, Highway 407, and 410.The property sits on a large lot with parking for up to 5 vehicles. Property is being sold as is and where is. Brampton city may show 2nd dwelling registered, buyer and buyer's agent responsible to verify this information with the city. (id:61852)
Real Estate Advisors Inc.
133 - 62 Dixfield Drive
Toronto, Ontario
Welcome to 62 Dixfield Drive, Unit 133 a clean, modern 2-bedroom, 2-bath purpose-built rental spanning 884 sq. ft. over two levels. This townhouse-style home features 9 ft. ceilings, quartz countertops, stainless steel appliances, full-size washer & dryer, and blinds throughout, offering a bright and comfortable living space.Enjoy stress-free, move-in-ready living with no repair worries, and access building amenities including a gym and outdoor pool. Perfectly located for convenience, this home is just minutes from Pearson Airport and the 400-series highways, with transit, parks, schools, Centennial Park, Sherway Gardens, and Etobicoke Olympium nearby.Across from Wellesworth Park. Minutes from elementary, middle and secondary schools. Great location to use the future transit and the subway line running from the hub at Renforth and Eglinton.Ideal for renters seeking modern, brand-new style and comfort in a prime location. Utilities and parking are extra. Refundable $50 key deposit. (id:61852)
RE/MAX Professionals Inc.
208 - 1270 Maple Crossing Boulevard
Burlington, Ontario
Welcome to this stunning and rarely available 3-bedroom + solarium, 2-bathroom condo offering 1,184 sq. ft. of thoughtfully designed, modern elegance. Fully renovated in 2022 by White Elm Design & Build, every detail has been meticulously curated to blend comfort with sophistication. Bathed in natural light, the bright open-concept layout features expansive windows adorned with California shutters (covered by a 25-year warranty). The chef-inspired kitchen is a showstopper, complete with quartz countertops, matching backsplash, a large island, and sleek GE stainless steel appliances. The spacious living area includes a custom built-in entertainment unit, while the sunlit solarium offers the perfect space for a home office or a serene reading nook. The primary bedroom is a luxurious retreat, boasting a statement feature wall, a generous bay window, and a spa-like 6-piece ensuite. Additional conveniences include in-suite laundry with a stacked Samsung washer & dryer. Unmatched building amenities elevate your lifestyle: enjoy an outdoor heated pool, tennis courts, BBQ patio, indoor squash & racquetball courts, full gym with cardio room and tanning studio, guest suites, party lounge, visitor parking, 24-hour gated access, security, and concierge service. Just a 5-minute walk to Lake Ontario and Spencer Smith Park, and offering easy access to the QEW, 407, and 403, this condo delivers the ideal balance of walkable waterfront living and commuter convenience. Dont miss the opportunity to own in one of Burlingtons most sought-after communities. (id:61852)
Keller Williams Advantage Realty
52 Bearberry Road
Springwater, Ontario
Discover 52 Bearberry Rd, a breathtaking 1,982 sq ft Geranium-built semi-detached home, boasting 3 bedrooms, 2.5 baths, and a versatile second-floor den perfect for a media space. This open- concept haven shines with premium upgrades: a walkout basement, enlarged basement windows, 3- pc basement rough-in, taller main floor doors, luxurious kitchen countertops, upgraded floor tiles, and electrical upgrades. Nestled in a vibrant community, close to top-rated schools, serene parks, scenic trails, and essential amenities, offering an exquisite blend of modern elegance and family-friendly living. (id:61852)
Right At Home Realty
3 Coleman Drive
Barrie, Ontario
MODERN UPGRADES & TURNKEY LIVING! Welcome to 3 Coleman Drive, a beautifully renovated home in a convenient Barrie location close to parks, school bus routes, and quick Highway 400 access. Thoughtfully updated in 2024, this move-in ready property is perfect for families seeking comfort and functionality, or downsizers looking for a low-maintenance lifestyle.Step inside to a bright, inviting layout enhanced with new flooring (2024) and modern pot lights that create a fresh, open feel. The fully redesigned kitchen (2024) boasts quartz countertops, soft-close cabinetry, a stylish backsplash, R/C under counter lighting, and new appliances (2024). The bathrooms (2024) have also been beautifully refreshed with tasteful upgrades designed for comfort and style. Adding to the homes practicality, direct inside entry from the garage makes daily life effortless whether unloading groceries, coming and going on busy mornings, or keeping warm and dry through the seasons. Upstairs, three generously sized bedrooms provide plenty of natural light and storage, offering a relaxing retreat for the whole family. The lower level expands the living space with a versatile rec room and an additional full bathroom ideal for movie nights, a home office, or hosting overnight guests.Major updates bring lasting peace of mind, including a new furnace (2025), hot water tank (2024), sump pump (2024), garage door opener with remote (2024), plus new garage, front, and patio doors (2024). The roof (approx.2018) and A/C (2018) are also in excellent condition. Outside, the fenced backyard with a walkout from the kitchen is perfect for summer barbecues, children at play, or simply unwinding in your own private outdoor retreat. There's plenty of room for gardening and convenient access to the garage directly from the backyard. With its modern finishes, functional upgrades, and welcoming neighbourhood setting, 3 Coleman Drive delivers the turnkey lifestyle you've been waiting for. (id:61852)
RE/MAX Hallmark Chay Realty
28 Ivory Silk Drive
Markham, Ontario
Welcome to a beautifully kept home in one of Markham's most sought neighbourhood - 3 Bedroom, 3 Bathroom and Double Car Garage Executive Townhouse. 9' Ceiling on Main Floor. Large Family Room. Gourmet Kitchen. Master Bedroom with Walkin Closet and 5 Pc Ensuite. Main Floor Laundry with Direct Access to Garage. Tucked on a quiet, friendly street, this residence offers bright, airy living spaces, a functional, family-friendly layout, and a private backyard for easy indoor-outdoor living. Enjoy everyday convenience with parks, groceries, restaurants, and transit just minutes away, plus quick access to Hwy 404/407 for effortless commuting. A rare opportunity to own in a well-established neighbourhood close to great schools and community amenities --- move-in ready! A MUST SEE! (id:61852)
Elite Capital Realty Inc.
905 Rambleberry Avenue
Pickering, Ontario
Welcome to your new home! Step inside this beautifully maintained family residence and instantly feel a sense of belonging. Offering the perfect balance of comfort, convenience, and community, this spacious 4 bedroom, 3 bathroom detached home is designed to grow with you through every stage of life. From the moment you arrive, the pride of ownership is unmistakable, meticulously cared for and with an inviting warmth and flow throughout. This ideal layout is designed to support the rhythm of family life and will grow with you, from young families needing space to play, to professionals looking for the perfect home office space, to downsizers seeking comfort and still having room to host visiting family, this property accommodates it all. The family room, accented with a wood burning fireplace promises cozy evenings gathered around the fire. The kitchen, the true heart of the home, is functional, warm and waiting for your gourmet touch. The adjoining breakfast area is the perfect backdrop for enjoying your morning coffee while the sunlight pours in through the sliding glass doors that open up to the spacious deck and fully fenced yard, the perfect spot for summer bbqs and entertaining friends and family. On the second floor you'll find 4 spacious bedrooms offering peaceful retreats for every family member. The primary bedroom boasts double closets and ensuite with soaker tub. The 2nd bathroom has a renovated walk-in shower. The basement offers additional potential, whether you envision a recreation room, gym, hobby area or simply additional storage. Situated in the sought after family friendly neighbourhood of Liverpool, this property is more than just a house, its a place to put down roots and build memories. The location is conveniently located near well respected schools, great shopping, grocery stores, recreational facility, transit and easy highway access. Everything you need is conveniently located right at your doorstep. (id:61852)
Exp Realty
60 Fifeshire Road
Toronto, Ontario
Motivated landlord!Newly Renovated Executive 1 1/2 Storey Home On A Huge Lot In The Prestigious Area Of St. Andrew - Fresh Paint.Surrounded By Multi Million Dollar Homes. Steps To Ttc, Top Ranked Schools. 2 Mins To Hwy 401 And 404. (id:61852)
Homelife Landmark Realty Inc.

