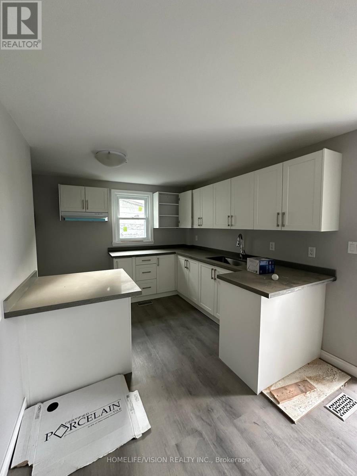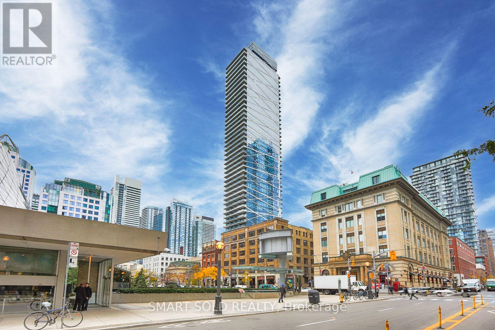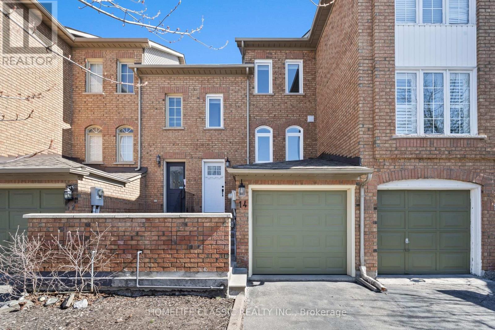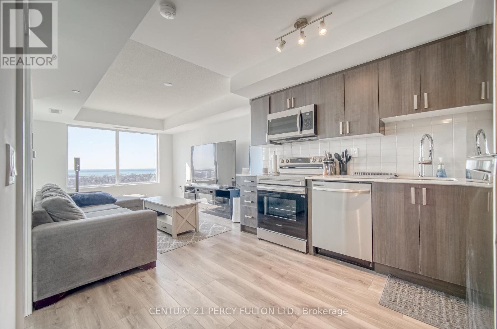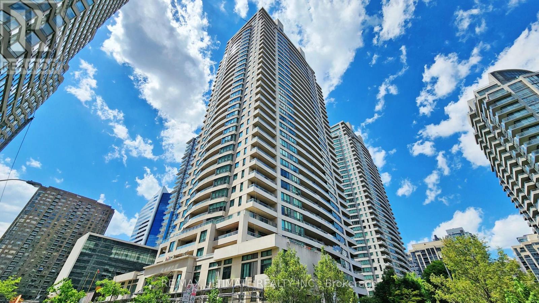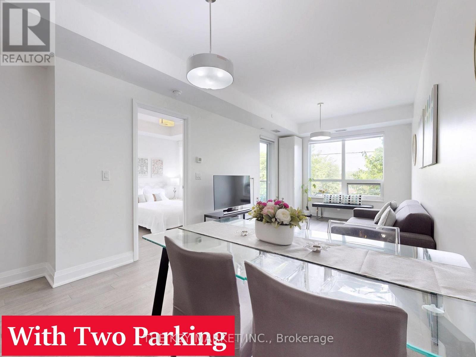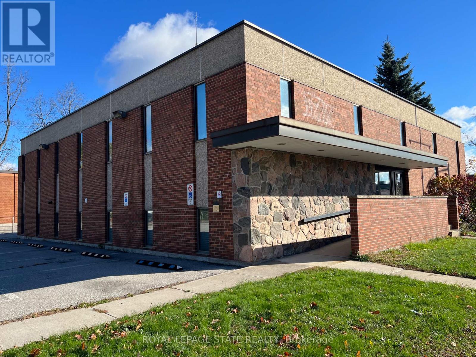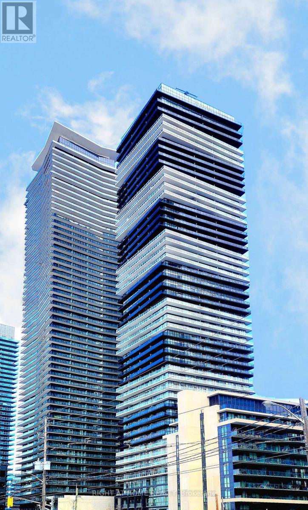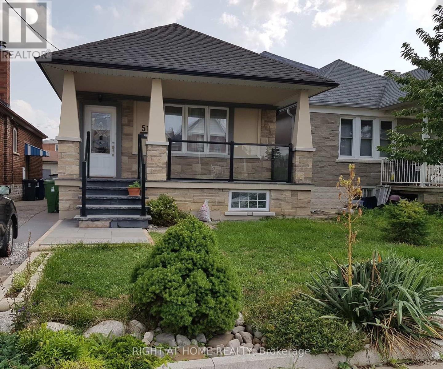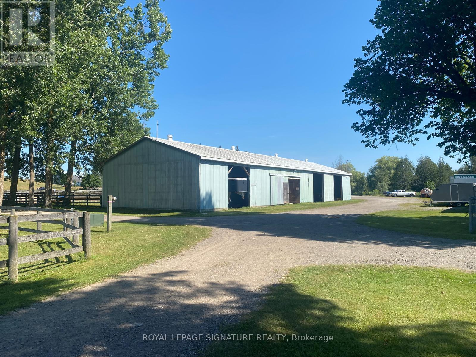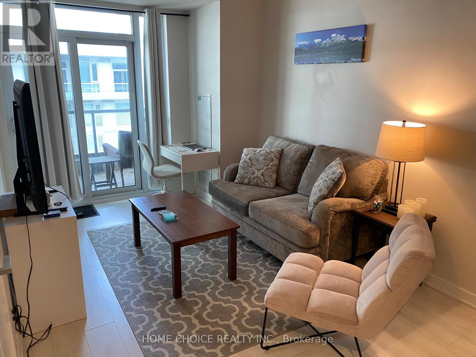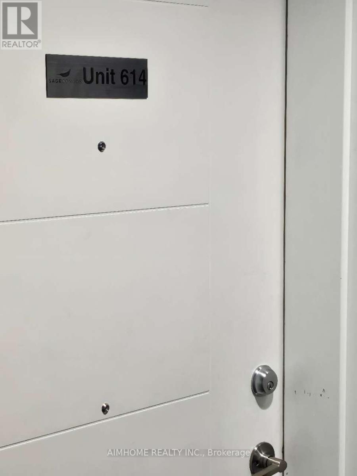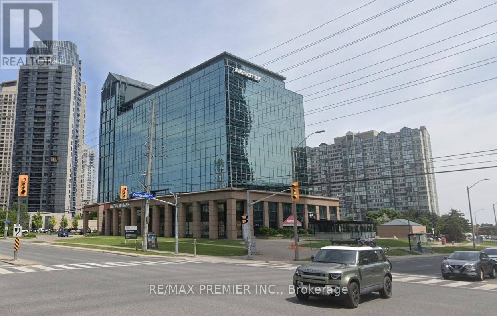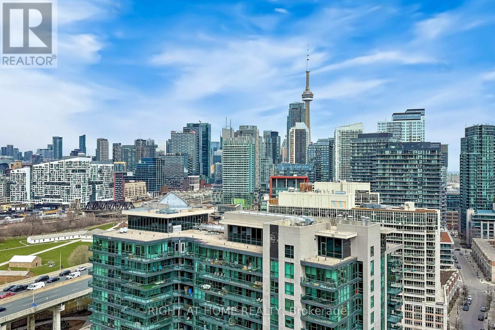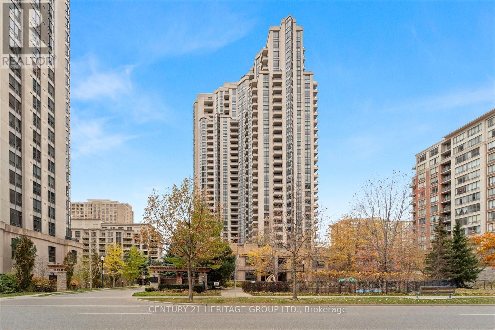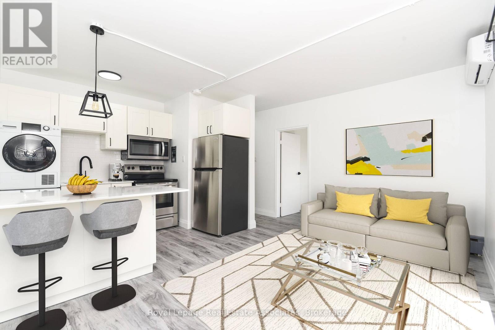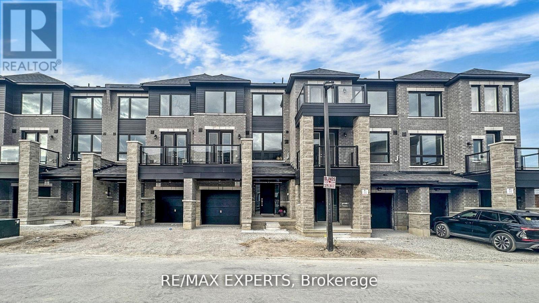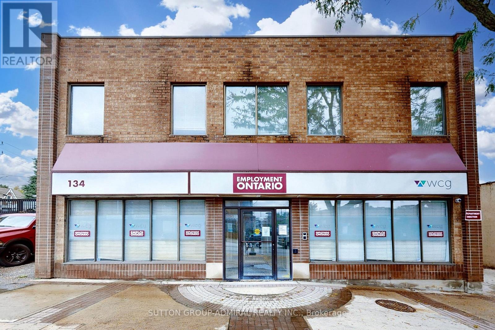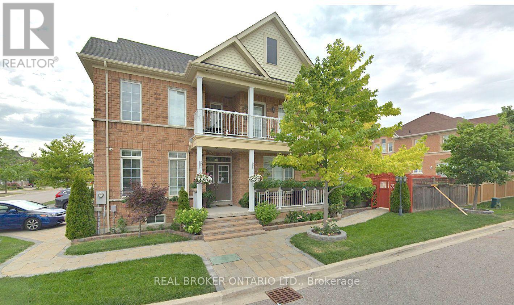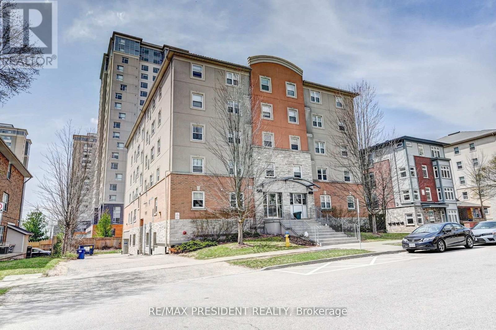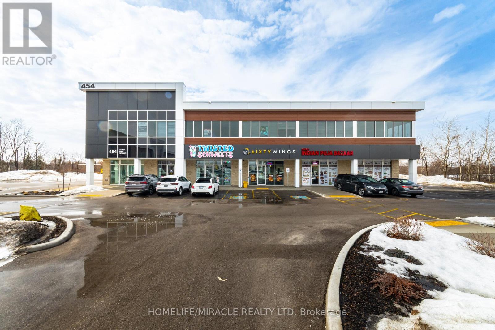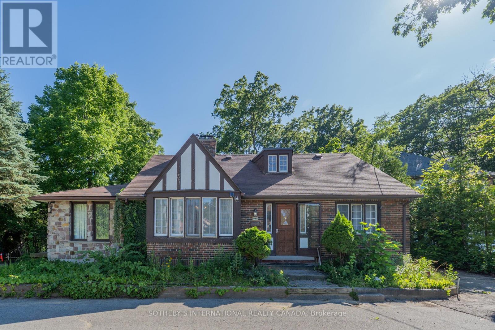1616 - 320 Dixon Road
Toronto, Ontario
Newly Renovated 2-Bedroom Apartment! Welcome To This Beautifully Renovated 2-Bedroom, 1-Bathroom Apartment, Offering Modern Finishes And A Bright, Layout. Enjoy A Brand-New Kitchen Sleek Countertops, And Ample Cabinet Space. Freshly Painted Walls, Stylish Flooring, And Updated Lighting Create A Warm And Inviting Atmosphere. The Upgraded Bathroom Features Contemporary Fixtures. Conveniently Located Near HWY 401, Transit, Shopping, Schools, And Parks, This Move-In-Ready Home Is Perfect For Comfortable City Living. Don't Miss Out & ScheduleYour Viewing Today! (id:61852)
Right At Home Realty
22 Nottingham Crescent
Brampton, Ontario
**Spacious & Versatile 4+4 Bedroom Home in Prime Brampton Location!**Welcome to 22 Nottingham Crescent, a generously sized 4+4 bedroom, 4-bathroom detached home offering exceptional flexibility for multi-generational living or income potential. With a little vision and care, this home has the potential to truly shine. Set in a mature, family-friendly neighbourhood, this home provides a spacious layout**Kitchen & Family Comfort**Bring your design ideas to life in this generously sized kitchen with quartz counters, and an eat-in area with walk-out access to the backyard. The adjacent family room, complete with built-ins and hardwood floors, offers the perfect foundation to create a warm and inviting gathering space..**Elegant Living Spaces**A large formal living room with sun-filled picture windows flows into the dining room, ideal for family gatherings. Both rooms feature hardwood flooring and overlook the private yard.**4 Spacious Bedrooms Upstairs**Retreat upstairs to the primary bedroom, with his/hers closets and a 4pc ensuite that offers a perfect opportunity for a stylish refresh. Three additional bedrooms each with hardwood floors and ample storage - share a 3-piece bath.**Main Floor Laundry & Convenience**A laundry room with side entrance, garage access, and tiled flooring adds functionality on the main floor, along with a convenient 2pc powder room.**Finished Basement**The lower level offers remarkable versatility, boasting additional bedrooms, a kitchenette, rec room, family room with fireplace, and a 4pc bathroom - ideal for extended family, guests, or rental potential.**Quiet Crescent Living**Located near schools, parks, transit, and shopping, this home is ideal for families seeking space, style, and flexibility in a highly sought-after Brampton enclave. (id:61852)
Cityscape Real Estate Ltd.
22 Kirkland Street W
Kirkland Lake, Ontario
Fully Renovated Turnkey 4-Plex Investment Opportunity In Kirkland Lake! This Vacant And Updated Multiplex Features 2 Spacious Two-Bedroom Units And 2 Large One-Bedroom Units Each With One Kitchen And One Full Bathroom. The Building Has Been Extensively Upgraded With New Vinyl Siding, New Windows, Added Exterior Insulation, And All New Steel Entry Doors For Enhanced Security And Efficiency. Inside, Every Unit Shines With Brand New Luxury Vinyl Plank Flooring, Fresh Paint, New Interior Doors And Trim. All Kitchens Have Been Fully Renovated Including Quartz Countertops In The Main Floor Units. Bathrooms Have Been Stylishly Remodeled With Modern Tile, New Shower Enclosures, Vanities, Toilets Plus Heated Tile Flooring In Select Units. Most Units Are Separately Metered, Allowing Tenants To Pay Their Own Hydro (Water Shared). Projected Gross Rents Of $4,400 to $5,000 Per Month Make This A Strong Cash Flow Positive Asset. All Units Are Vacant Offering The Rare Opportunity To Hand-Pick Your Tenants, Lease To Local Employers Like Gold Mines, Or Convert Into A Boutique STR Or Airbnb-Style Rental. Four Rear Parking Spaces accessible from rear laneway . Potential seller financing or VTB available (id:61852)
Homelife/vision Realty Inc.
1807 - 224 King Street W
Toronto, Ontario
Welcome To The Luxury Living Unit At TheatrePark Condo Along The Mirvish Walkway! Spacious Corner Unit With 2 Bedrooms And One 4PC Bathroom + Huge Balcony, Locker Included. Provides Uncreditable SouthWest Views Of Toronto. 9 Ceilings, Floor To Ceiling Windows, Hardwood Floors Throughout And Open Concept Modern Design. High-End S/S Appliances, Gas Range,And Stone Counters. Perfect Location In The Heart Of King St West. Walk To StAndrew Subway Station, Union Station, Roy Thompson Hall, Royal AlexandraTheatre, Restaurants And Queen Street Shopping. The Professional Cleaning Has Been Completed. Do Not Miss This Unit! (id:61852)
Smart Sold Realty
14 Larissa Court
Vaughan, Ontario
Possibly one of the best townhomes in all of Vaughan! This fully renovated, move-in ready gem sits on a quiet court in the heart of Maple. Featuring a walk-out basement, private backyard, spacious layout, engineered hardwood throughout, and low maintenance fees ($215/m). Enjoy garage access to the lower level and yard. Minutes from Vaughan Mills, Wonderland, GO Train, highways, top schools, and more. Just bring your things no renos needed. A perfect opportunity for first-time buyers. Don't miss out! (id:61852)
Homelife Classic Realty Inc.
2203 - 1435 Celebration Drive
Pickering, Ontario
Spectacular Lake Ontario View from the 22nd floor!!! This exceptional luxurious 2 bedroom + 2 bathroom will sell fast! University City Condos 3 (UC3) was designed by Chestnut Hill Development with the vision to be one of Downtown Pickering's most lavishly desired buildings. This brand new unit has an open concept layout with strong natural light. Upgraded stylish modern flooring, Large gorgeous kitchen with stainless steel appliances. The stunning south facing view of waterfront Lake Ontario brings a sense of tranquility and peace and can be viewed through the unit. This extravagant home is perfect for families and working individuals/couples, ideal for all lifestyles including quick easy commutes to downtown Toronto or WFH options. Pickering is one of GTA's fastest growing cities and the city has a decade long master plan to bring more to its Downtown Pickering core. Steps to Pickering Go Train Station, near 401, Pickering Mall, Pickering Beach, schools, shopping and trails. UC3 offers 24 hours concierge, extravagant state of the art gym facilities, a party hall that feels like a high end venue for all of your party/gatherings, an exceptional game/entertainment rooms, top of the line swimming pool & sauna. Large outdoor terrace with cabanas and barbeques. Do not miss your chance to own one of the best condos in Pickering! (id:61852)
Century 21 Percy Fulton Ltd.
905 - 18 Spring Garden Avenue
Toronto, Ontario
Bright and spacious 2-bedroom corner unit in an unbeatable location just a 5-minute walk to Yonge-Sheppard Subway Station! Offering over 1000 sq ft of well-designed living space with an excellent layout, this sun-filled suite features unobstructed east views, an open balcony, and a separate eat-in kitchen with walk-out to balcony. Enjoy a generous breakfast area and large living space, perfect for both relaxing and entertaining. Building amenities are top-tier: indoor pool, sauna, library, bowling alley, guest suites, theater room, and more. One parking spot and locker included. Steps to top-rated schools, shops, restaurants, Whole Foods, and easy access to Hwy 401. A rare opportunity to own a true gem in a vibrant, highly sought-after neighbourhood! (id:61852)
RE/MAX Ultimate Realty Inc.
217 - 21 Clairtrell Road
Toronto, Ontario
**TWO Parking** 769 sqft** Nestled in the heart of Bayview Village, this rare and meticulously maintained extra-large suite offers an exceptional 769 sqft of living space, plus an open balcony- a standout in todays condo market. Tucked away on a quiet inner street near Bayview/Sheppard, this boutique luxury building is celebrated for its privacy, exclusivity, and refined lifestyle. The sun-drenched unit features expansive windows and dual patio doors, offering tranquil green views and an airy ambiance. Thoughtful upgrades include designer light fixtures, new floor tiling, and a brand-new Proctor & Charles cooktop (with 5-year warranty), along with a spa-inspired ensuite showcasing marble counters, frameless glass shower, and custom wall tiles. Smooth 9-foot ceilings, engineered hardwood flooring, and oversized principal rooms- including a spacious living room with an extended sitting area- rarely found in condo living, and a separate large den ideal as a home office, 2nd bedroom or nursery. The open gourmet kitchen is complete with European-inspired cabinetry w/ glass accents, quartz countertops, custom glass backsplash, B/I undercabinet pot lights, paneled appliances, and a large island w/ breakfast bar. Additional features include two premium parking spots on P1, a large entry foyer w/ ample storage, and an in-suite alarm system. Located in the highly ranked Hollywood PS, Bayview MS districts & close to Earl Haig SS, this home is perfect for families focused on education. Enjoy easy access to Bayview Subway, Bayview Village Mall, YMCA, parks, North York General Hospital, and Hwy 401/404/DVP. The energy-efficient, green building offers 24/7 concierge, renovated party rm, gorgeous rooftop garden overlooking city skyline views & having fun-filled summer BBQ, pet mud rm, gym/yoga studio, guest suites & much more. A rare opportunity to own in one of Toronto's best neighborhoods- perfect for professionals, downsizers, or families seeking space, schools, style. (id:61852)
The Key Market Inc.
111 Broad Street E
Haldimand, Ontario
Former municipal building. New flat roof 2025. Building offers main reception area, includes safe, open staircase, terrazzo flooring, brick and field stone feature walls. Upper level has 5 offices, board room, event room, waiting area and storage. Lower level has 5 offices, board room/mixed use space and several storage spaces. 5 washrooms and parking for 10 cars, wheelchair accessible with automatic doors, and elevator/lift system. Natural gas forced air heat and central air. Zoned Commercial Downtown. Square footage of 7,293 reflects total of upper, main and lower floors. Fire protection is Fire Extinguishers located throughout the building. Property has been severed. Sketch attached. 10 parking spaces against building and behind remain with the building. Legal description may change. Property taxes TBD (id:61852)
Royal LePage State Realty
1402 - 56 Annie Craig Drive
Toronto, Ontario
Live By The Lake In large 754 sq ft 2bdrm Corner Unit in luxury Lago At The Waterfront condo! Amazing Wraparound Terrace With East and South Views! The The 9-foot Ceilings & Floor-To-Ceiling Windows. The Open concept modern Kitchen Features Quartz Counters & Full Size Stainless Steel Appliances. Move In Condition. Parking And Locker Included. Luxury Club Lago Amenities Include: Fitness, Yoga & Weight Area, Theatre, Billiard, Party Room, Pool, Hot Tub & Sauna, Outdoor Bbq, Guest Suites. Plenty Of Visitor Parking!. Steps To Convenience Store, Restaurants, Park, Trail. Mins To Hwy, This Is The Perfect Blend Of Urban Lifestyle Surrounded By The Serenity Of Nature. (id:61852)
Right At Home Realty
51 Norman Avenue
Toronto, Ontario
Great rental opportunity, Detached house including 4 bedrooms, 3 bathrooms, a backyard and a massive 2-car garage (basement is not included).Main floor: an amazing living room, dining room, open concept kitchen with island, granite countertops, 2 bedrooms, one is a master bedroom with a 4-piece ensuite bathroom. 2nd floor with 2 large bedrooms with a 4-piece bathroom. There is ample storage, with every room featuring a spacious, shelved closet. An amazing rental unit above all. (id:61852)
Right At Home Realty
No. 22 - 9077 Wellington Road
Erin, Ontario
Where Farm Life And Cottage Life Collide. The Eramosa River Runs Through This Amazing 90 Acre Property Near Hillsburgh. Features Two Huge Stocked Ponds, Great Equestrian Facility, Forest And Open Land. Truly Spectacular One Of A Kind Property. Sprawling Board & Batten Bungalow With Open Concept Kitchen And Dining Area. Main Floor Family Room, Massive Living Room W/ 18 Ft Ceiling And 5 Bedrooms. The Lower Level Features In-Law Potential With Newer Kitchen. (id:61852)
Royal LePage Signature Realty
603 - 30 Ordnance Street
Toronto, Ontario
REMARKS FOR CLIENTSFURNISHED or UNFURNISHED your choice. Discover Urban Living At Its Finest In This Sleek And Modern CondoApartment, Nestled In Toronto's Coveted Fort York Area. With Floor-To-CeilingWindows Illuminating The Space, Upgraded Laminate Flooring, And High SmoothCeilings, This Residence Exudes ContemporaryElegance. The Kitchen Boasts ACaesarstone Countertop, W/Backsplash And Stainless Steel Appliances, Perfect ForCulinary Enthusiasts. StepOnto The Private Balcony, Accessible From Two Points,And Indulge In W & SW Views Of The Vibrant King West District. Enjoy TheConvenienceOf Easy Transport To Downtown. Short Walk To Ontario Place, TheExhibition Place, And Our Bmo Soccer Field. Watch The Stunning Sunrises Pets are welcomed.AlongThe Shores Of Lake Ontario. Endless Opportunities For Leisure And Exploration. Welcome To Your Dream Rental.Fantastic Amenities,Including A Spa Floor, 5 barbecues, movie, theater, Three Pools, Billiard Room, 24-Hour Concierge, Rooftop Patio W/ Cabanas ,Gym, Party Room and more!Locker available at a cost . Parking also available at the cost of $300 per month. You will love this place !!!! (id:61852)
Home Choice Realty Inc.
614 - 280 Lester Street E
Waterloo, Ontario
Gorgeous Bright And Spacious 1 Bedroom suite featuring 9-foot ceilings, floor-to-ceiling windows for tons of natural light. A large balcony overlooks park. Enjoy a open modern kitchen with stainless fridge and stove. Minutes walk to Wilfrid Laurier University and University of Waterloo. (id:61852)
Aimhome Realty Inc.
200-11 - 350 Burnhamthorpe Road W
Mississauga, Ontario
Discover your next business edge at this prime office location with fully furnished and serviced private spaces, offering seamless accessibility from major highways and transit options, including LRT, MiWay, Zm, and GO Transit. Nestled in a high-density residential area, this executive space is within walking distance of Square One Shopping Centre, Celebration Square, City Hall, and the Living Arts Centre. The building features modern, flexible offices designed for productivity, with high-end furnishings and 24/7 access. Tailored membership options cater to every budget, while on-site amenities such as Alioli Ristorante and National Bank enhance convenience. Network with like-minded professionals and enjoy a workspace fully equipped to meet all your business needs. Offering budget-friendly options ideal for solo entrepreneurs to small teams, with private and spacious office space for up to 10 people. **EXTRAS** Fully served executive office. Mail services, and door signage. Easy access to highway and public transit. Office size is approximate. Dedicated phone lines, telephone answering service and printing service at an additional cost. (id:61852)
RE/MAX Premier Inc.
2205 - 219 Fort York Boulevard
Toronto, Ontario
Stunning Lake & City Views | Spacious 1+Den | $60K+ in Upgrades! Welcome to breathtaking panoramic views of Lake Ontario and Toronto's iconic skyline from this beautifully upgraded, spacious 1+Den. Den Can Easily Be Converted Into A 2nd Bedroom. 683 SF Luxury Living Space + 37 SF Balcony With 9 Ft Ceiling, Oversize Bedroom. The largest layout of its kind in the building! Over $60,000 in high-quality renovations include a modern kitchen featuring premium granite countertops, stainless steel appliances, and a Samsung ultra-quiet (39dB) auto-open dishwasher (2020). The living space boasts sleek laminate flooring, smooth 9-foot ceilings, updated lighting (2025), and a fully renovated bathroom. Enjoy fresh ambiance with a full repaint (2025), new heating pump (2025), and stylish balcony tiling (2025) for your private outdoor retreat. Residents enjoy top-tier amenities: a fully equipped gym, indoor pool, sauna, indoor hot tub, and a rooftop patio complete with BBQs and a hot tub. all just steps from Toronto's vibrant waterfront and 24-hour TTC access. This turnkey unit combines style, comfort, and unbeatable location. Don't miss your opportunity to own a piece of the city with unmatched views and value!***The parking and locker are conveniently located near the elevator on P1, offering a prime location within the building. The locker is also a premium oversized unit nearly twice the size of a standard locker, providing exceptional storage capacity. (id:61852)
Right At Home Realty
1325 - 500 Doris Avenue
Toronto, Ontario
Elevated Living at Exceptional Value Premium High-Floor Tridel Condo! A rare opportunity in one of Tridels most prestigious buildings on Yonge Street! A comparable lower-floor unit without upgrades sold for $735,000 in 2022dont miss your chance to own this beautifully upgraded, high-floor 1-bedroom suite offering tremendous value in todays shifting market. Boasting 668 sq ft (As per MPAC) of sleek, modern living, this southeast-facing condo is bathed in natural light with breathtaking, unobstructed city views. The thoughtfully designed open-concept layout provides the perfect blend of comfort and style, ideal for both relaxing and entertaining. Property Highlights: Designer California Closets in both foyer and primary bedroom Freshly painted with upgraded carpet (2019)Spacious balcony with panoramic skyline views Kitchen with breakfast bar and quality finishes One premium parking spot & one locker included Custom Crystal Chandelier Enjoy unparalleled convenience just steps to the TTC & subway, surrounded by top restaurants, shops, parks, and entertainment all in the heart of North York's vibrant city centre. World-Class Amenities include:24-hour concierge, indoor pool, sauna & steam room, fitness centre with aerobics studio, virtual golf, billiards, party room, home theatre, guest suites & more. This is more than a condo it's a lifestyle upgrade. Act quickly this standout unit wont last! (id:61852)
Century 21 Heritage Group Ltd.
6 - 122 Victoria Avenue N
Hamilton, Ontario
Check out this awesome third-floor apartment in Landsdale, Hamilton, totally revamped for modern vibes! Its got sleek stainless steel appliances, air conditioning, and in-suite laundry for max convenience. The open-concept living space rocks a brand-new kitchen with a cool island bar top, quartz countertops, and slick luxury vinyl flooring that gives it a fresh, welcoming feel. Plus, you get a private balcony, modern fixtures, and a secure mail room on-site. Smack in the middle of Hamiltons Business District, youre steps away from Jackson Square, Hamilton GO Centre, Hamilton General Hospital, and tons of transit options to zip around easily. Schedule a showing now! Tenant covers hydro. Some pics are virtually staged. (id:61852)
Royal LePage Real Estate Associates
22 Spry Lane
Barrie, Ontario
Gorgeous 2 year old townhouse in South Barrie! Beautiful modern finishes, open concept layout, large windows, spacious bedrooms and large main living area. Live steps from the Barrie Go station, surrounded by greenery, parks and trails, and only minutes away from HWY 400, shopping and entertainment. (id:61852)
RE/MAX Experts
2nd Flr - 134 Main Street
Brampton, Ontario
Prime 2nd floor office space in the Heart Of Downtown Brampton! Right Across the street from Go Station easy, convenient and lively location! Walking distance to all Downtown Brampton's amenities. Perfect space for a variety of professional uses. (id:61852)
Sutton Group-Admiral Realty Inc.
26 Forestbrook Drive
Markham, Ontario
Shared accommodation in the Box Grove neighbourhood. One Private Bedroom with a Private Ensuite Bathroom. The main floor will be shared with owner along with kitchen and laundry. Utilities are included. One Parking available. Looking for a single Female Tenant. Students are welcome. (id:61852)
Real Broker Ontario Ltd.
504 - 261 Lester Street
Waterloo, Ontario
Fully Furnished 1349 Sq Ft Property, one of the largest units on Lester St, Features 5 Spacious bedrooms 2 full bathrooms, fully tenanted, turn-key investment, each room has large windows, 1 bed, mattress, study table and chair, Steps to the Waterloo University campus & Laurier University. Situated in the heart of the city. A Large Common Area Including L Shaped Kitchen. Buyer to assume current tenants. (id:61852)
RE/MAX President Realty
P205 - 454 Hespeler Road
Cambridge, Ontario
Brand new office unit available in the heart of Cambridges busy commercial district, just minutes from Hwy 401. This 1,253.4 sq. ft. space is ideal for professional offices. Located in a high-traffic area, surrounded by major retailers and well-established businesses such as dental clinics, walk-in clinics, and physiotherapists. Exclusivity available for select professional uses. Perfect opportunity to establish or expand your business in a modern building in a high-demand location. (id:61852)
Homelife/miracle Realty Ltd
1462 Hurontario Street
Mississauga, Ontario
Steps to all amenities, walking distance to GO Station & Port Credit Valley. Easy access to QEW, downtown Toronto, Square-One, and Lake Ontario. Mins drive to Trillium Hospital and main highways, 20 mins drive to Pearson International. The tenant will pay all utilities and provide proof of tenant insurance policy. Attach credit report, job letter, references, rental application, and ID. (id:61852)
Sotheby's International Realty Canada


