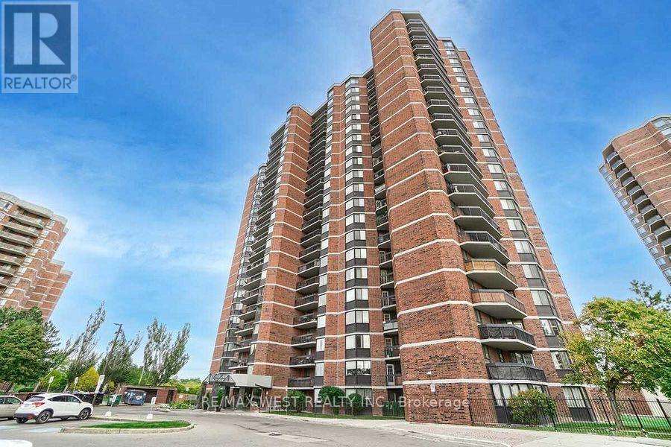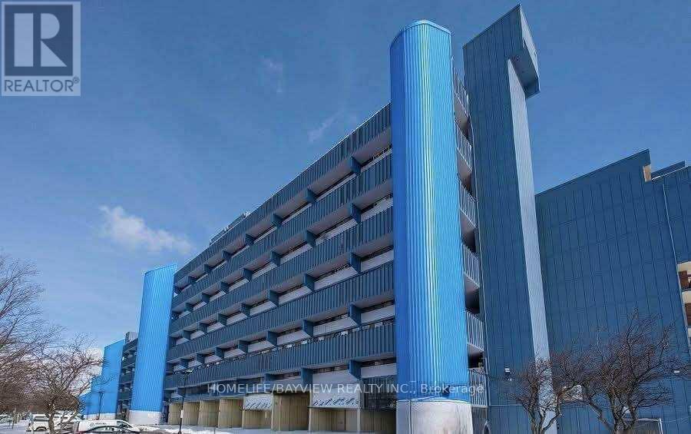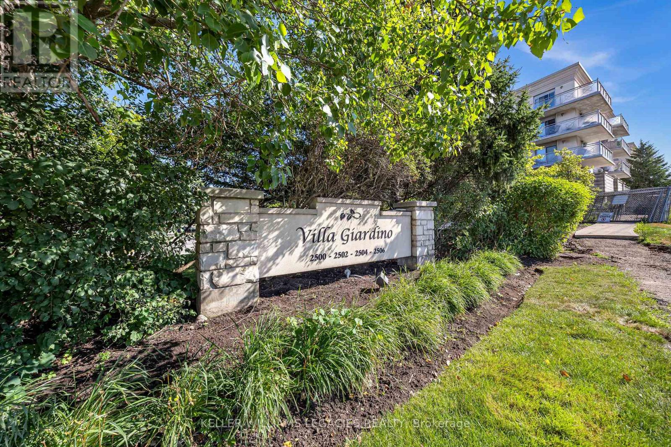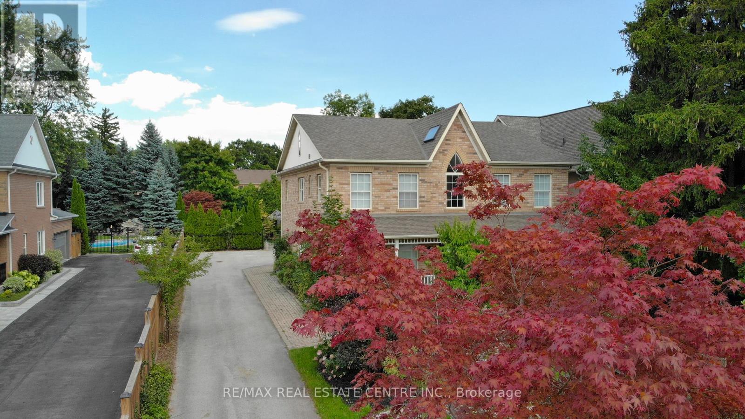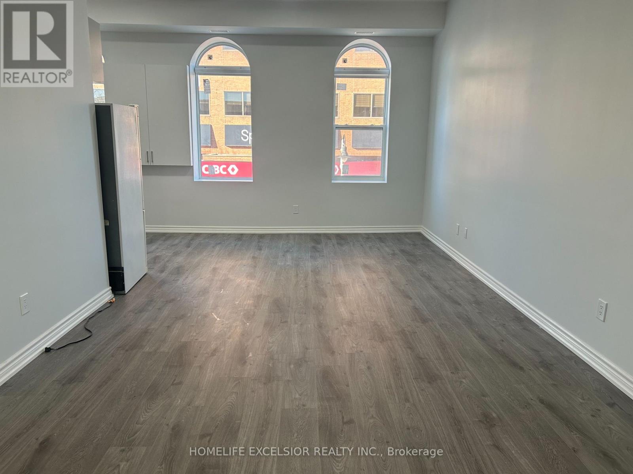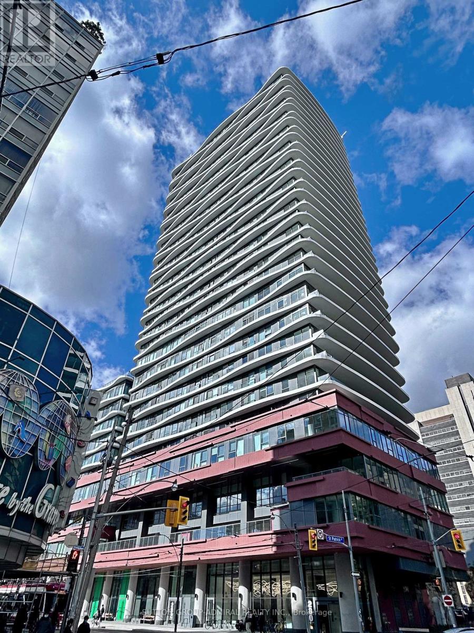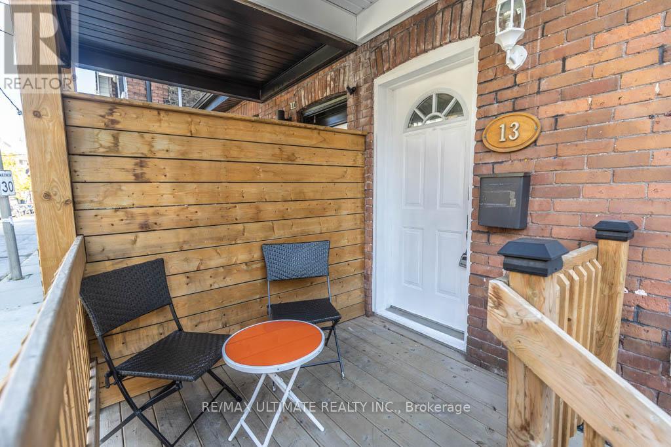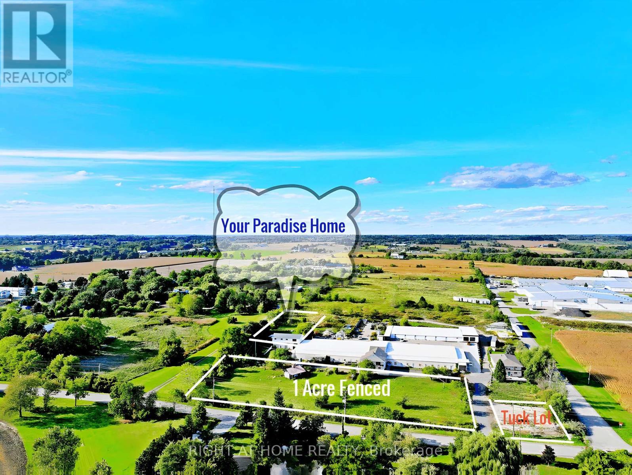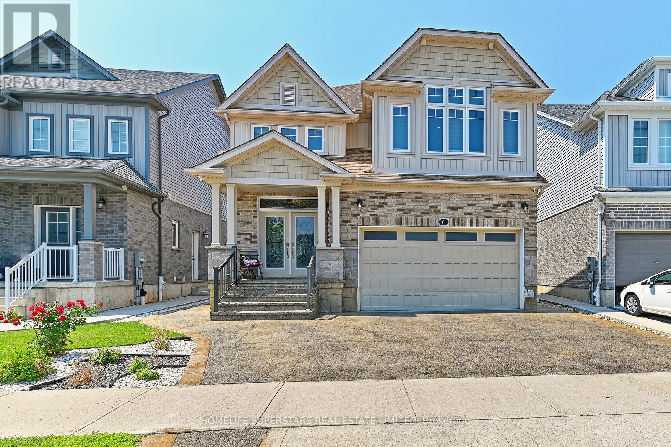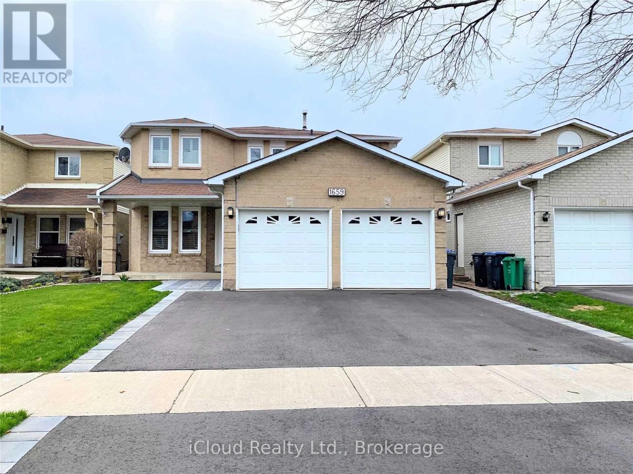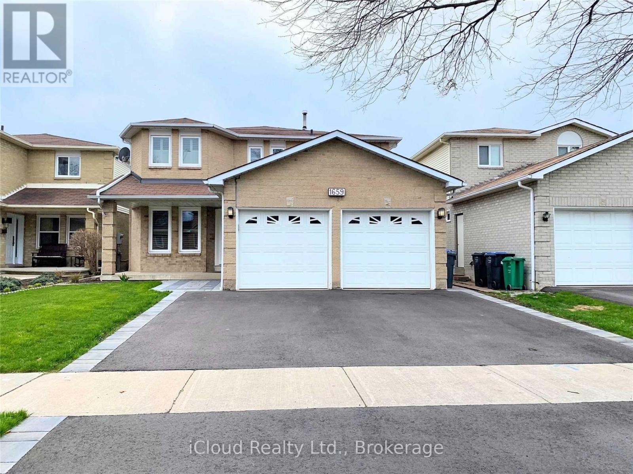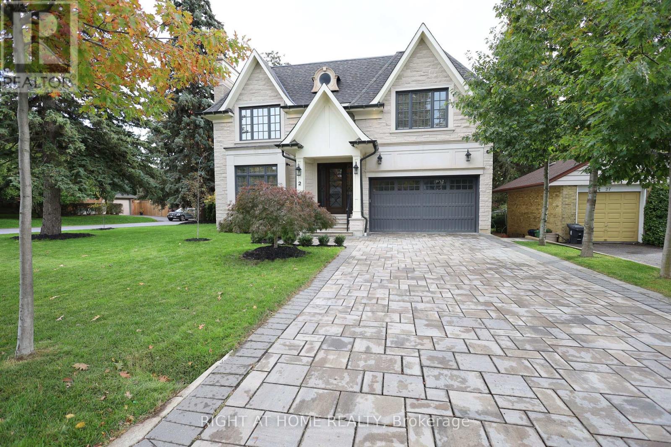1406 - 236 Albion Road
Toronto, Ontario
Discover the perfect balance of nature and city living. Nestled in a quiet community surrounded by fresh air and greenery, this residence offers a peaceful escape with the convenience of Toronto just minutes away. Enjoy nearby walking and biking trails, or spend a day golfing along the scenic Humber River. The apartments are bright and spacious, with thoughtfully designed layouts, large windows, and sweeping views. Step onto your oversized balcony and take in the surroundings. Amenities include a swimming pool, sauna, gym, party room, children's playground, and ample visitor parking. Location couldn't be better: only 2 minutes to Highway 401, with quick connections to 400, 427, and 410. Downtown Toronto is just 15-20 minutes away, and Pearson Airport is within easy reach. Everyday shopping is close at hand Costco, Superstore, Walmart, No Frills, Food Basics, Fresh Value, and more. Premier malls like Yorkdale and Vaughan Mills are only a short drive, public transit is right outside your door. Highlights: Ensuite laundry, central A/C, huge balcony, excellent amenities, and unbeatable value a rare find! (id:61852)
RE/MAX West Realty Inc.
909 - 4645 Jane Street
Toronto, Ontario
Prime North York Location! Beautifully renovated and freshly painted, this bright and inviting condo offers modern finishes, abundant natural light, and a smart layout. it has been thoughtfully converted into 3 bedrooms, perfect for larger families, students, or generating rental income.1 Underground Parking Space + Locker. Private balcony with clear east-facing view. New windows , Very clean and move-in ready. Including an indoor pool, gym, sauna, recreation room, BBQ area, visitor parking, and security system. TTC bus stop right outside (24-hour service)Steps to Pioneer Village Subway Station and York University... Walking distance to Black Creek Pioneer Village, shopping, schools, parks, and recreation centre. Quick access to Hwy 400 & Finch Ave for easy commuting. Low property taxes .. Why You'll Love It: This unit combines space, convenience, and value...ideal for first-time buyers, families, or investors looking for strong rental potential near York University and major transit. (id:61852)
Homelife/bayview Realty Inc.
202 - 2500 Rutherford Road
Vaughan, Ontario
Welcome to the highly desirable Villa Giardino - a beautifully designed, European-inspired condominium offering a warm and vibrant lifestyle in a well-established community. This bright and spacious one-bedroom suite is available for lease and features an open-concept layout, a fully equipped bathroom with a walk-in shower and bidet, and convenient ensuite laundry. Enjoy peaceful views from your private balcony overlooking the inner courtyard. A locker is also included for extra storage. Residents can take advantage of exceptional amenities including an exercise room, party/meeting room, and recreation lounge. The building also offers a weekly shuttle service to St. David's Church on Sundays and Thursday shuttles to local grocery stores. Ideally located just minutes from Vaughan Mills Mall, Highway 400, public transit, and Cortellucci Vaughan Hospital, this suite offers the perfect balance of comfort, convenience, and community living. (id:61852)
Keller Williams Legacies Realty
6901 Early Settler Row
Mississauga, Ontario
A Custom-Built Valemont Home set on an impressive 230-ft premium lot in one of the areas most prestigious multi-million-dollar neighborhoods. Designed for both luxury and comfort, this property offers unmatched outdoor living with a charming gazebo, beautifully landscaped garden, a serenic Japanese Koi pond with a flowing stream, and an inground swimming pool surrounded by lush greenery, and a custom built wood burning pizza oven.The home showcases Italian granite and maple hardwood flooring, the layout designed with open concept for modern living. The kitchen is equipped with high-end stainless steel appliances, granite countertops, and a large central island.The family room exudes warmth with its inviting fireplace.Upstairs, the primary suite is a true retreat. Designed with spa-like comfort in mind, this space features a spacious layout, walk-in closet, and a luxurious en-suite bathroom complete with a glass shower, soaker tub and double vanity.The residence features a fully finished basement that offers generous additional living space and ample storage, 3-bedroom in-law suite with a double door separate entrance, full kitchen, laundry room and oversized windows an ideal space for extended family or an excellent income-generating opportunity.Situated near top-ranked schools, scenic conservation areas, and neighborhood parks, this remarkable home blends timeless elegance, functionality, and a highly sought-after location (id:61852)
RE/MAX Real Estate Centre Inc.
Unit 9 - 3 Simcoe Street S
Oshawa, Ontario
Move in Ready, Right In The Heart Of Downtown Oshawa, Enjoy the convenience of being minutes away from Hwy 401, public transportation, shopping, dining, schools, and parks. Hydro, Gas & Water Not Included. (id:61852)
Homelife Excelsior Realty Inc.
2304 - 280 Dundas Street W
Toronto, Ontario
Move-In Ready, Brand New 1-BedAat Artistry Condos. Be The First To Live In This Bright East-Facing Suite In The Heart Of Downtown Toronto! Featuring 9-Ft Ceilings, Floor-To-Ceiling Windows, A Modern Kitchen With Built-In Appliances, And A Spacious Balcony. Steps To AGO, OCAD, UofT, And St. Patrick Station. Walk To Eaton Centre, TMU, And Top Restaurants. Enjoy 5-Star Amenities - Gym, Yoga Studio, Rooftop Terrace, Co-Working Spaces, 24/7 Concierge. (id:61852)
Sutton Group-Admiral Realty Inc.
13 Gore Street
Toronto, Ontario
*Simply Charming & Priceless*--Exceptional, Highly Sought-After Little Italy Locale W/96% Walkscore In 92% Riders Paradise! At The Cusp Of Downtown, Ideal For Singles Or Young Investors/Families Who Enjoy A Communal Living Environment With A Focus On: Fitness Activities Like Yoga/Pilates, Arts, Concerts, Film Festivals, & Are Passionate For Fashion, Music, & Cultural Exploration. Newly Upgraded/Renovated 3+1, 2-Unit Abode W/CN Tower View On A Dead End, Secluded St Invites You To Come Live A Lifestyle That Values Creativity, Self-Expression, & Conscious Living! Live Comfortably & Stress Free! Enjoy Countless College/Spadina Amenities! Daily Errands Are A Breeze! Walk/Bike To: UofT, Kensington Market, China Town, Rogers Ctr, Sankofa Square, & The Lake! Proud Owner For 13.5 Yrs Is Giving You An Amazing Opportunity To Live In/Rent, Rent All, Or Just Move In! Use It How You Prefer - Currently Being Used As 2 Units: Whole House-(2nd/Main Flr-A 3-Bed Apt With 2 Baths) & Open Concept Basement Apt Which Was Rented Separately-Currently Vacant! Main House M2M Tenants Willing2Stay! Good Rent! Ask For Financials! Dont Want To Move In? Just Re-Rent The Basement @ Previous $1,800/m Rate & Get A Unique 4.71% Cap Rate Compared To The Area Range: 3.75% to 4.25%! Dont Let This Gr8 Investment Slip By! Open Concept Stunning/Relaxing Main Flr W/Powder Rm, Huge Stunning/Modern Kitchen W/Granite Counters, 2 Walkouts To 2 Large Covered Decks (Front/Back), & Own Private Parking Spot! 2nd Flr Trendy/Intimate Walkout To Open Balcony W/CN Tower View! Just Spent Thousands On: Newer Foundation Parging, Newer Front Soffits, Newer Metal Front Siding, Newer Roof Around Back Deck, Walkways/Steps/Walls Parged/Painted, & Front Brick Tuckpointed, etc. Near Parks/Schools, Vegetable and Butterfly Garden! *Wow-Gross Income: Almost $44K/year! Well Maint-Turn Key-Buy/Enjoy Monthly Cash! Attractive Investment 4 Buyers Looking 4 Stable/Low Risk Locale W/Stronger Expected Future Price Appreciation! (id:61852)
RE/MAX Ultimate Realty Inc.
269 Rock Chapel Road
Hamilton, Ontario
Enjoy Country Living with Space & Convenience - Minutes from the GTA! Nestled near Dundas and Waterdown in a beautiful escarpment setting, this 1,820 sq. ft. farmhouse offers the perfect blend of country charm and modern comfort. A. Home Features: 3 spacious bedrooms and 4-piece bathroom, Open-concept kitchen and living area, Laundry room and private deck, Approx. 300 sq. ft. of storage, Large backyard ideal for gardening, Deep well water, natural gas furnace, central air, free high-speed internet, and all major appliances included. B. Workshop & Property Highlights: Attached workshop (80' x 17') with concrete floor, power, stove, and 15' ceiling height - perfect for storage or home-based business. Workshop is not included in this lease; However, you can lease it and the rent is negotiable. 1-acre fenced grass field and attached garage not included in the lease, but may be available for free use upon request. Shared large truck parking available at the front, you can use it for free. C. Lease Details: Rent: $2,400/month Tenant pays hydro and gas Ideal for families, hobby farm enthusiasts, or trade/landscaping businesses needing space and a workshop Additional Option: Approx. 6 acres of land located behind the house may be available for rent; price negotiable. D. Location Note: New 911 address may not yet appear on Google Maps. Please use 277 Rock Chapel Rd, Hamilton for navigation. E. Application Requirements: 1, Rental application form. 2, Credit and financial verification. 3, Employment letter and recent pay stubs. 4, References required. Only qualified applicants will be considered. Don't miss this rare opportunity to enjoy peaceful country living with city convenience! (id:61852)
Right At Home Realty
6 Wildflower Street
Kitchener, Ontario
Gorgeous 4-Bedroom Detached Home In The Prestigious Area Of Doon-South In Kitchener. Modeled Using The Lauren Blueprint, With 2557 Sqft, Dd Entry And An Open Concept Layout. Hardwood Floors And 9Ft Ceilings On The Main Level. Elegant Kitchen With Granite Counters, Longer Cabinets And A Cute Breakfast Area W/Sliding Door To The Backyard. The 12'X14' Deck. Professionally finished Spacious 2 Bedrooms Basement apartment W/Upgraded Large Windows. A Separate Entrance By Builder. Exposed aggregate driveway. Impeccably Clean! Sought-Out Location Near Conestoga College. Come Fall In Love With This Beautiful Home! (id:61852)
Homelife Superstars Real Estate Limited
Apt - 1659 Summergrove (Bsmt) Crescent
Mississauga, Ontario
Fully furnished studio basement apartment for rent. Available immediately in sought after location of Mississauga. Location, Location. Location: Spacious, and bright fully furnished including TV, Studio Basement Apartment with separate entrance. Living room, kitchen with appliances, pot lights, full washroom, laundry separate, and one outside parking. Close to top rated schools, shopping, public transport and highway. (id:61852)
Icloud Realty Ltd.
Basement - 1659 Summergrove Crescent
Mississauga, Ontario
****(FULLY FURNISHED ONE BEDROOMS BASEMENT FOR RENT. AVAILABLE IMMEDIATELY IN SOUGHT AFTER LOCATION OF MISSISSAUGA!)***** LOCATION, LOCATION, LOCATION: Spacious, And Bright Fully Furnished Including TV, One Bedroom Basement Apartment With Separate Entrance. Living Room, Kitchen With Appliances, Pot Lights, Full Washroom, Laundry Separate, And One Outside Parking. Close To Top Rated Schools, Shopping, Public Transport And Highway. (id:61852)
Icloud Realty Ltd.
2 Finchley Road
Toronto, Ontario
Spectacular, Unique Design 5 Bdrm, 6 Bath Detached Home In Prestigious Edenbridge-Humber Valley! Over 6000 Sq.Ft. Of Exceptional Living Space Featuring 10 Foot Ceilings, A Private Expansive Yard W/ Exquisite Landscaping & Mature Trees. High-End Kitchen W/ Open-Concept Living Room, Formal Dining & Living Rooms On Main Floor. Oversized Primary Suite Showcases An Incredible W/I Closet, Private Patio & Luxurious Ensuite. Lower Level Includes Home Theatre, Large Rec Room & Walkout To Patio & Yard. A Breathtaking, One-Of-A-Kind Residence In An Incredible Neighbourhood - The Perfect Blend Of Elegance, Space & Sophistication! (id:61852)
Right At Home Realty
