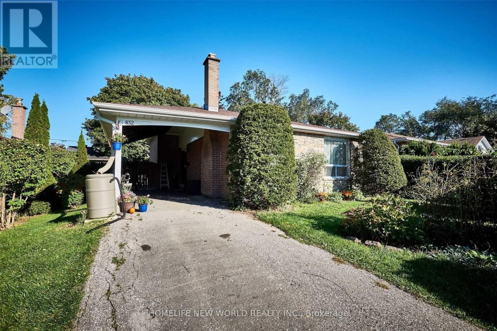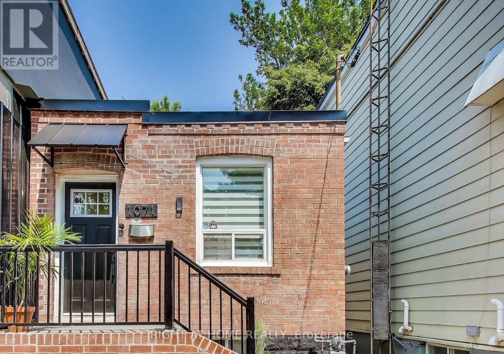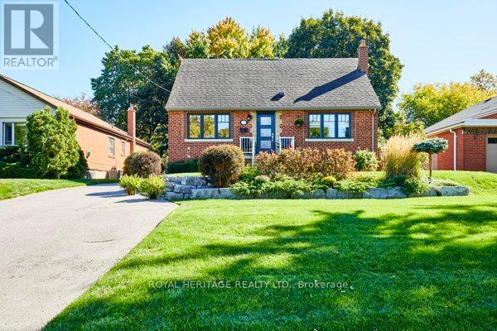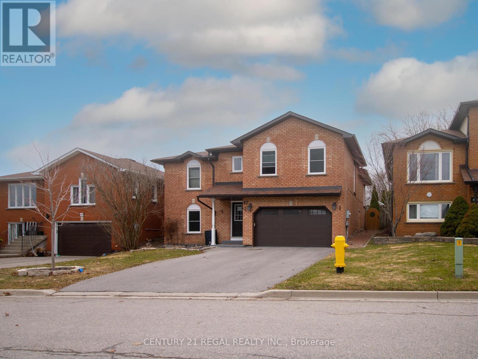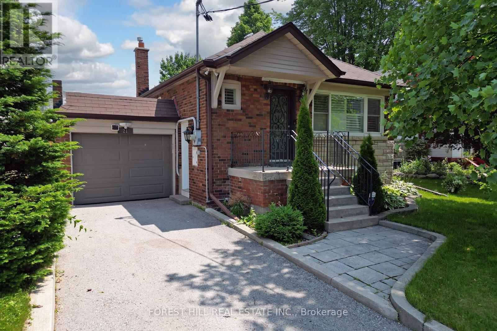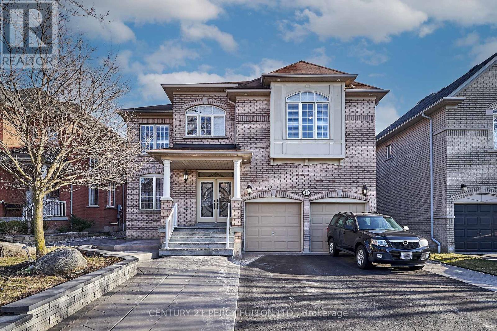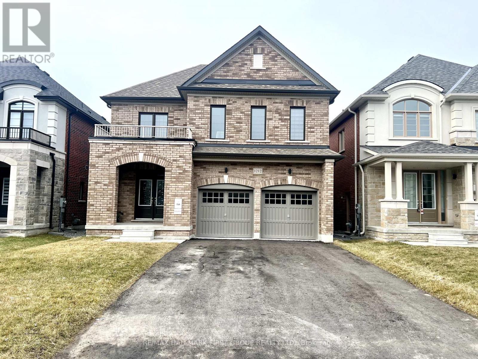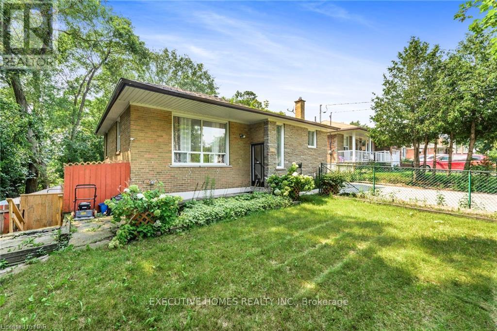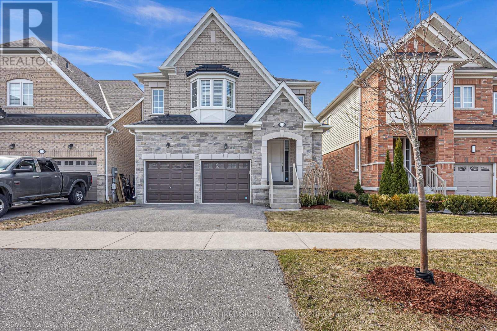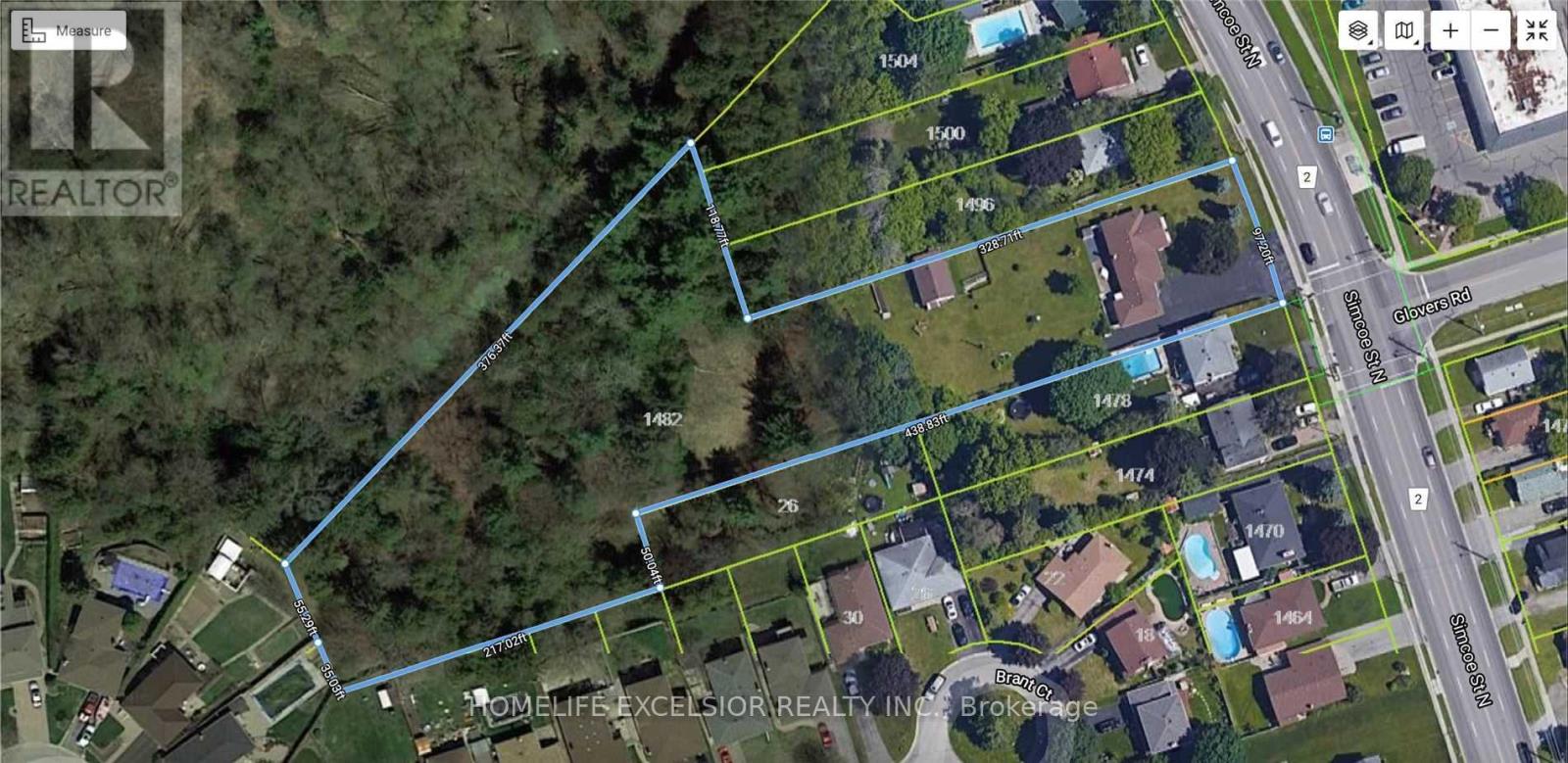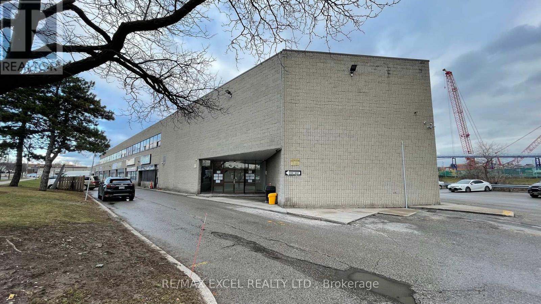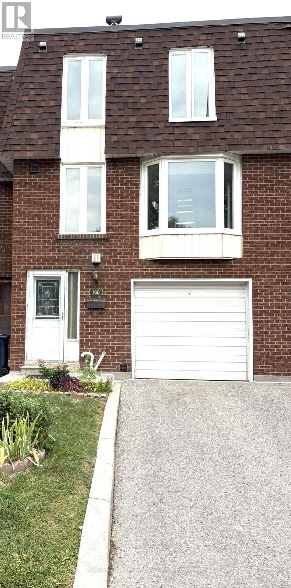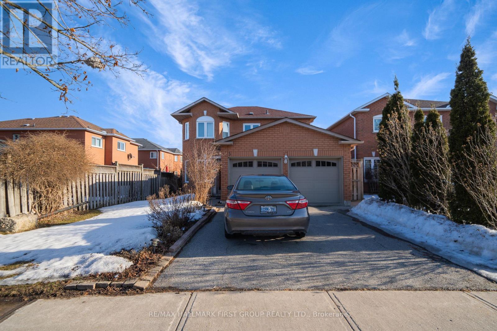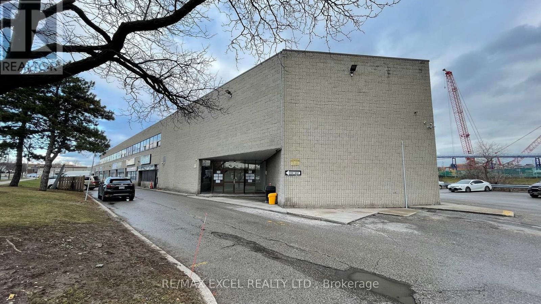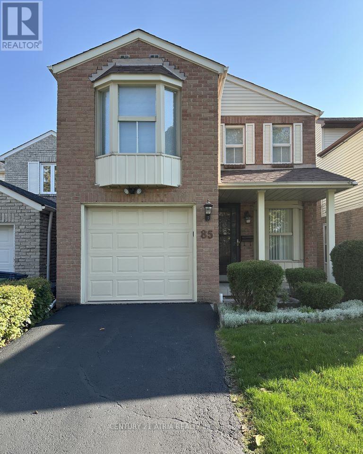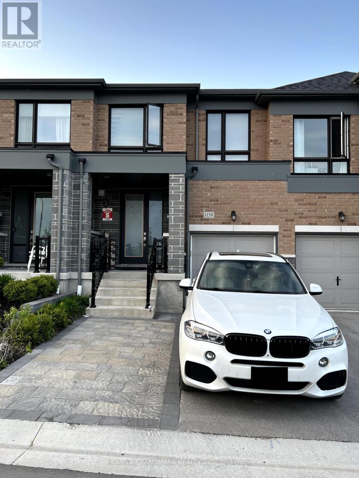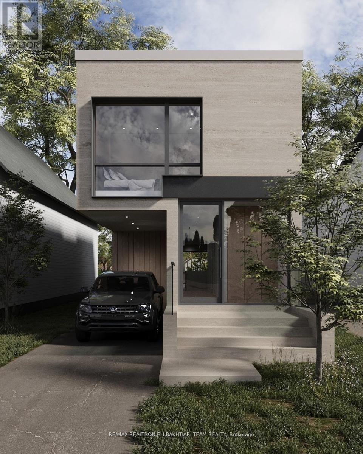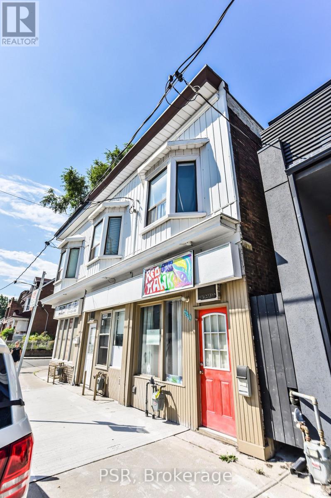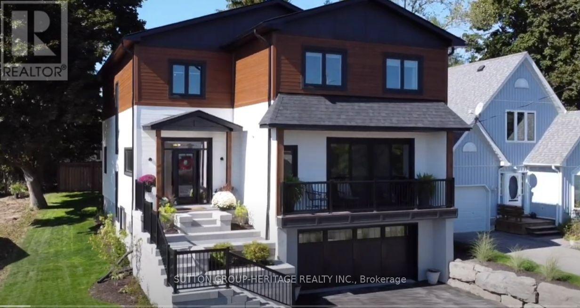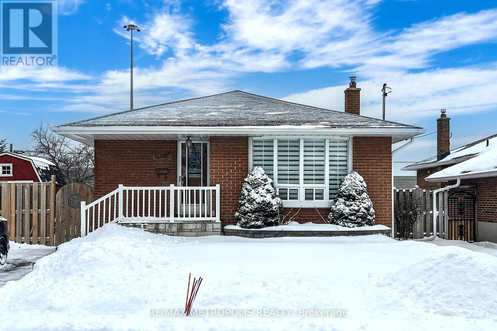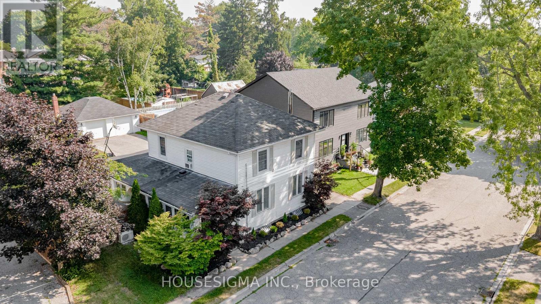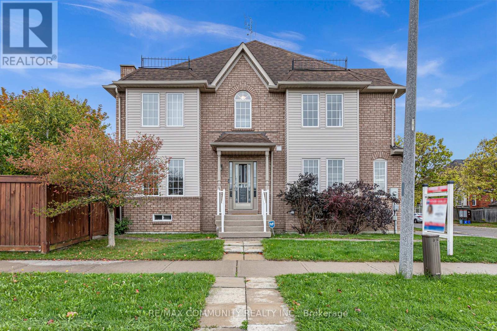832 Reytan Boulevard
Pickering, Ontario
Beautiful 5 Bedroom Home, Great For A Growing Family. Large L-Shaped Living/Dining Areas. Eat-In Kitchen, 2 Full Baths. Fabulous Location In Quiet Family Area Walk To Both Go Station And The Lake. Near 401.Fridge, Stove Built-In Dishwasher, Washer & Dryer, Central Air, Garden Shed. (id:61852)
Homelife New World Realty Inc.
1071 Craven Road
Toronto, Ontario
Welcome to one of most charming and unique residential streets in central Toronto. Craven Road is a true gem, a tight-knit enclave rich in authenticity and urban charm, where community-minded residents value privacy, heritage, and direct access to city life. This charming 2BR semi-detached home has been extensively updated and is now physically detached from the neighbouring property following its full redevelopment. Featuring a sun-filled dining room, generous bedrooms, dreamy kitchen and a spacious living room with a wet-bar on the lower level making it an entertainers dream. A spa-like bathroom features an oversized bathtub and trendy finishes. This home comes fully equipped with newer appliances, central air conditioning, and efficient heating for year-round comfort. A tree-covered, cozy backyard oasis offers the perfect setting for summer BBQs and gatherings, complete with a large workshop and ample storage for passion projects. Ideally located just steps from the vibrant Danforth with its cafes, bars, and restaurants, and minutes to TTC, shopping, parks, swimming pools, tennis courts, and scenic trails. Ample street parking is available should a new owner choose to obtain a parking permit from the city for $23/month. Inspection report is available upon request. (id:61852)
Right At Home Realty
35 Glen Muir Drive
Toronto, Ontario
COME SEE THIS ONE! You won't be disappointed. This is an impeccable home in a desirable neighbourhood. Everything in this home has been renovated in the past 5 years. There is really nothing left to do but unpack your things and move in. Main floor renovation in 2022. Open concept kitchen and dining area with centre island, brand new built-in high end appliances and quartz countertops. Built-ins in living room with pot lights and modern gas fireplace with quartz surround. Sliding glass doors from main floor bedroom to backyard deck. Beautifully private, landscaped yard with 2 decks to enjoy. Master bedroom retreat with mirrored built-in closets. Finished basement with vinyl plank flooring and bright windows. Another gas fireplace in the basement. Furnace and A/C replaced in 2023. All new windows (2022). The only thing original to this house is the brick on the outside! Walking distance to Lake Ontario, the Scarborough Bluffs and the Eglinton GO station. (id:61852)
Royal Heritage Realty Ltd.
Lower - 47 Limestone Crescent
Whitby, Ontario
Legal Newly Renovated Raise Bungalow In Desirable Whitby Neighbourhood, 2 Bedrooms, Laminate Floors, Parking, Private Laundry, Steps To Transit, Shopping, Schools, Parks, Tenant Responsible For Snow Removal & Lawn Maintenance, Utilities (id:61852)
Century 21 Regal Realty Inc.
21 Presteign Avenue
Toronto, Ontario
This beautifully updated 3-bedroom home is located on an above-average lot in one of East York's most coveted neighborhoods. Surrounded by multi-million dollar homes and within walking distance to top-rated schools, this residence offers exceptional value in a premier location. Inside, you will find a fully renovated interior featuring gleaming hardwood floors, a modern kitchen with granite countertops, and quality finishes throughout. Absolutely nothing needs to be done simply move in and enjoy. The backyard is a true showstopper, boasting a stunning pool and jacuzzi, perfect for relaxing or entertaining in your private outdoor retreat. This is a rare opportunity to own a turnkey home in a prestigious and family-friendly neighborhood. (id:61852)
Forest Hill Real Estate Inc.
47 Vineyard Avenue
Whitby, Ontario
Luxurious 5+1 Bed 4 Bath Detached Home in Highly Desirable Williamsburg Community! This Exceptional Residence Boasts: a 2-Car Garage, 4-Car Driveway, 95% Brick Exterior, Ceramic Tile Main Foyer, 9-Foot Ceilings on the Main Floor, Soaring 20-Foot Ceiling in the Great Room, Hardwood Flooring Throughout the Main Level, Granite Countertops in the Kitchen, High-End Stainless Steel Appliances, Eat-In Kitchen Area, Stunning Backsplash, Granite Center Island, Upgraded Cabinets, and Much More! Additionally, There Are $$$ Worth of Window Coverings, a Gorgeous Granite Fireplace, Oak Stairs and Banister, a Library/Office Space, and a Beautifully Designed Layout, among other features! (id:61852)
Century 21 Percy Fulton Ltd.
1212 Shankel Road
Oshawa, Ontario
Welcome to this stunning one-year-old basement suite featuring two bedrooms, two bathrooms, and a den. The layout is thoughtfully designed, showcasing a modern kitchen complete with a breakfast bar. You'll appreciate the spacious closet, ensuite laundry, and an abundance of natural light throughout. The backyard opens up to beautiful green space and trees, providing a serene view.This home is served by five public schools and four Catholic schools, with nine of these schools having designated catchment areas. Additionally, there are two private schools located nearby. Within a 20-minute walk, you'll find four playgrounds, three sports fields, and seven other recreational facilities. The nearest street transit stop is less than a four-minute walk, while the closest rail transit station is located less than seven kilometers away. (id:61852)
RE/MAX Hallmark First Group Realty Ltd.
826 Scarborough Golf Club Road
Toronto, Ontario
Welcome to 826 Scarborough Golf Club Road! This fully updated detached bungalow is sure to impress. The open-concept main living space perfectly combines comfort and style, ideal for entertaining or everyday living. The modern kitchen features elegant white cabinetry, quartz countertops, and a stylish backsplash. The main floor offers three bedrooms with ample closet space and a beautifully updated 3-piece bathroom. The completely finished lower level includes a separate entrance, large bright windows, and a walkout perfect for an in-law suite or rental potential. It also features 3 additional bedrooms and a 4-piece bathroom and 3-piece bathroom. Enjoy the fully fenced private backyard, ideal for family gatherings or relaxation. Conveniently located just minutes to major amenities, Centennial College, and Highway 401 this home truly has it all! Come see this stunning property for yourself. (id:61852)
Ipro Realty Ltd.
111 Fred Jackman Avenue
Clarington, Ontario
Welcome to this stunning detached home, offering 2,478 square feet of beautifully designed living space in one of Bowmanville's most sought-after and fast-growing family-oriented communities. From the moment you arrive, the upgraded stone front elevation sets the tone for the elegance and attention to detail found throughout. Inside, soaring 9-foot ceilings on the main floor and rich hardwood flooring create a warm, open-concept living space perfect for families and entertaining.The spacious family room features a cozy gas fireplace, while the formal dining area and large windows fill the home with natural light. The gourmet kitchen is a chefs dream complete with granite countertops, a stylish backsplash, stainless steel appliances, and a breakfast bar, offering ample storage. Upstairs, four generously sized bedrooms provide comfort and privacy for the whole family. The backyard offers a peaceful, private setting ideal for relaxing or hosting gatherings.This home is ideally located within walking distance to soon-to-open schools, a new daycare, and outdoor recreation spaces, making it a perfect fit for growing families. Just minutes to the 407 , close to an upcoming local events venue, shopping malls, dining, and parks. Plus, with the major GO Transit train service expansion to Bowmanville on the horizon, commuting will soon be even more convenient adding incredible future value to this already exceptional property. Experience the perfect blend of luxury, comfort, and convenience in a neighbourhood designed for modern family living. (id:61852)
RE/MAX Hallmark First Group Realty Ltd.
1478 Simcoe Street N
Oshawa, Ontario
Calling all investors, developers, builders, and visionaries. Development opportunity in North Oshawa's highly sought-after Samac Community.* This property consists of income-generating detached home found on a large 50 x 250 parcel of land. Can be acquired along with the neighboring 1482 Simcoe St N, which is a large in town parcel that includes its own income-generating bungalow. Unbeatable location, minutes away from UOIT, grocery stores, schools, public transit, and more. Found in an area of intensification, new development, and growth. Includes Fridge, Stove, Dishwasher, Washer/Dryer, A/C, All ELF's. (id:61852)
Homelife Excelsior Realty Inc.
1482 Simcoe Street N
Oshawa, Ontario
Calling all investors, developers, builders, and visionaries. Development opportunity/land assembly. Ultra rare large acre parcel of land with income generating bungalow in the heart of North Oshawa! This property can be bought with neighboring 1478 Simcoe St N, detached home w 50x250 lot to create an even larger footprint. Property falls under the Medium Density II designation of the Samac Secondary Plan, allowing for 60-85 units per hectare.* Zoned R4-A/R6-B "H-76", townhomes, apartment buildings, nursing homes & more!* Unbeatable location, minutes away from UOIT, grocery stores, schools, public transit, and more. Found in an area of intensification, new development, and growth. (id:61852)
Homelife Excelsior Realty Inc.
166 Collingsbrook Boulevard
Toronto, Ontario
Spacious 3 bed rooms, back split townhouse in a super convenient location. Close to all the amenities you need, TTC, Hwy401/404, schools, library, hospital, banks, restaurants, supermarket, Bridlewood Mall, highly expected Bridletowne Neighborhood Centre (2026) will have YMCA fitness facility, childcare services, after-school programs, as well as healthcare and cultural programs etc. Green walking trails, parks just behind complex.13 feet high ceilings open-concept living and dining area, featuring large windows that flood the space with natural light. W/O to private backyard.Maint. fee includes water, cable TV, building insurance, roof, partial of windows and garage door replacement cost, outside maintenance of property, snow removal, lawn care in common areas. Visitor parking available. (id:61852)
Master's Choice Realty Inc.
5 Claresholme Drive
Toronto, Ontario
Large 3-bedroom basement apartment available near Meadowvale/Ellesmere. Utilities split 70/30. Excellent location. Walking distance to University of Toronto at Scarborough and Centennial College. Just 1 minutes from Hwy 401. Close to all other amenities.**Ideal for students or small family** Common Space Laundry (id:61852)
RE/MAX Hallmark First Group Realty Ltd.
208 - 55 Nugget Avenue
Toronto, Ontario
1,065Sft Of Beautiful Office Space Located On Sheppard And Mccowan, Minutes To Hwy 401. Lots Of lighting. Ideal For Many Uses. (id:61852)
RE/MAX Excel Realty Ltd.
85 Sandyhook Square
Toronto, Ontario
Bright & Spacious 3 bedroom freshly painted (2025); New kitchen quartz counter and stainless sink and new bathroom vanities (2025), Custom new deck (2024). Open concept Living & Dining room combined. Convenient location access to amenities: school, shopping, hwy 404/407., Go station and TTC. Perfect for starter home. ** This is a linked property.** (id:61852)
Century 21 Atria Realty Inc.
1158 Drawstring Lane
Pickering, Ontario
Bright, spacious, and tastefully upgraded 2-storey townhouse located in the highly desirable New Seaton community in Pickering. Featuring amodern open-concept layout with hardwood flooring on the main floor, oak staircase, and a sleek kitchen with premium stainless steelappliances. The finished basement includes a full bathroom perfect for guests or additional living space. Enjoy a fully LANDSCAPED BACKYARD,ideal for relaxing or entertaining. Situated in a vibrant, family-friendly neighbourhood with a PARK just across the street, a regional BUS STOPnearby, and an ELEMENTARY SCHOOL only a 2-minute walk away. (id:61852)
Homelife Landmark Realty Inc.
43 King Edward Avenue
Toronto, Ontario
***ATTENTION ALL BUILDERS AND INVESTORS*** Welcome to your dream home in one of East Yorks most desirable and family-friendly neighbourhoods! **This well-maintained detached home sits on a generous **25 x 126.54 ft **lot and offers outstanding potential. Inside, you'll find two spacious bedrooms and a bright, open-concept living and dining area ideal for both everyday living and entertaining. The home includes a generously sized, classic kitchen with plenty of room to cook and gather. A large overlooks the backyard, bringing in natural light and offering a pleasant view of the outdoor space. Step outside to a large, private backyard perfect for summer BBQs, evening gatherings, or creating your own outdoor oasis.Located just steps from parks, top-rated schools, the subway, and the vibrant shops and restaurants of the Danforth. With quick access to downtown and only minutes to Woodbine Beach, this home offers both convenience and lifestyle. A fantastic opportunity for BUILDERS, FIRST TIME BUYERS ,INVESTORS , or anyone looking to customize a solid home in a thriving Toronto community!** Potential **are ready for builders or anyone looking to build a luxury home with the potential for a garden suite, providing an excellent opportunity for extra income. (id:61852)
RE/MAX Realtron Eli Bakhtiari Team Realty
640 Pape Avenue
Toronto, Ontario
Step Into This Deceptively Spacious Mixed-Use Opportunity In Prime Riverdale! Rarely Offered, This End Unit Enjoys Maximum Exposure Along A Vibrant Corridor With A Constant Flow Of Both Vehicular And Pedestrian Traffic. The Building Features A Flexible Main-Level Retail/Live-Work Space With A Finished Lower Level - Perfect For Modern Businesses, Creative Studios, Or Even Comfortable Living. Upstairs, A Stylish One-Bedroom Apartment Brings In Ample Natural Light And Walks Out To A Large Private Terrace, Ideal For Entertaining Or Relaxing At Days End. Parking Is Available Via The Laneway, With Room For Two Vehicles. Whether You're An Investor Looking To Elevate Your Portfolio, An Entrepreneur Seeking A High-Visibility Storefront, Or An End-User Wanting To Combine Home And Work Under One Roof, This Is A Rare Chance To Secure A Unique Property In One Of Toronto's Most Dynamic Neighbourhoods! (id:61852)
Psr
16 Coulcliff Boulevard
Scugog, Ontario
Welcome to Your Dream Home Overlooking Lake Scugog! Nestled on one of Port Perrys most desirable and peaceful waterfront streets, this brand-new custom home overlooks the shimmering waters of Lake Scugog. Just a short 12-minute walk takes you to the Port Perry Marina and the historic downtown, filled with shops, cafes, and charm. Step inside and experience luxury, light, and lake views from front to back. The open-concept main floor seamlessly connects the kitchen, dining, living room, and foyer, all designed to showcase the spectacular scenery. The chef-inspired kitchen features a stone surround induction cooktop with spice shelving and elegant wall sconces, an 8x5 ft center island with pendant lighting, a coffee bar, wall oven, and top-quality quartz counters and cabinetry. The dining area includes custom lighted built-in cabinets, offering both beauty and storage. Relax in the living room, complete with a stone electric fireplace and walkout to a balcony overlooking the lake-what a view! The spacious glass-front foyer welcomes you with built-in closet and bench seating while framing the lake perfectly. Ascend the floating oak staircase, illuminated by a two-storey lake-facing window, to the upper level featuring four large bedrooms. The two rear bedrooms share a stylish Jack & Jill 3-piece bath, while the guest suite enjoys a private 2-piece ensuite. The primary retreat offers an electric fireplace, a custom walk-in closet, and a sumptuous 5-piece ensuite-all overlooking the lake. The finished lower level adds even more living space with a recreation room, exercise room, and a custom-designed mudroom with cabinetry. Every inch of this home reflects thoughtful design, quality craftsmanship, and a touch of flair, the perfect blend of elegance and comfort overlooking the lake. (id:61852)
Sutton Group-Heritage Realty Inc.
Basement - 1028 Mccullough Drive
Whitby, Ontario
Beautiful 2 Bedroom + Den Unit In The Downtown Whitby Neighborhood. Perfect For A Young Couple Or Growing Family. Bonuses: Separate Entrance, Newly Renovated, Shared Area Washer & Dryer, 1 Parking Included. Grocery Stores (Metro/Fresco) Nearby, 5 Minute Walk To WhitbyGo, 6 Minute Drive to Landmark Cinemas/Whitby Entertainment Centrum, 4 Minute Drive ToHwy 401 Minutes Away! (id:61852)
RE/MAX Metropolis Realty
26 Park Street
Clarington, Ontario
Welcome to 26 Park Street in the heart of Orono, where small-town charm meets modern luxury. This beautifully upgraded home offers an exceptional living experience with features that cater to both comfort and lifestyle. Boasting a 30-foot inground pool surrounded by a private backyard oasis, this property is ideal for entertaining or enjoying quiet summer afternoons. The detached garage has been transformed into a full commercial-grade gym, making fitness convenient and inspiring without ever leaving home. Inside, a thoughtfully designed media room and a separate game room provide perfect spaces for family fun, movie nights, and hosting guests. With parking for up to nine vehicles, there's plenty of space for friends and extended family to visit.This prime location offers the best of both worlds - peaceful village living with quick access to major routes including the 401, 115, and 407, making commuting seamless and efficient. The home is situated in a welcoming community with nearby places of worship, a testament to the areas inclusive and family-oriented atmosphere. The Orono Recreation Centre is just minutes away, offering programs, sports, and events for all ages. For nature lovers, the Orono Crown Lands trail system is right around the corner, providing endless opportunities for hiking, biking, and connecting with the outdoors.Whether you're relaxing by the pool, working out in your own gym, or exploring the nearby trails, 26 Park Street offers a lifestyle that balances convenience, recreation, and relaxation. This is more than a home, it's a personal retreat in one of Clarington's most beloved communities, offering everything you need to live, work, and play in comfort and style. (id:61852)
Housesigma Inc.
Main - 60 Meldazy Drive
Toronto, Ontario
This Stunning Three-Bedroom Bungalow Has Undergone Recent Renovations And Features An New Laminate Floor Through-out and All Fresh Painting. The Sun-Filled Living Room Includes Large Windows, While The Sound-Insulated Laminate Floors Ensure A Peaceful Environment. The Luxurious Bathroom Includes Marbled Counter And A Glass Shower. Additionally, The Unit Offers A Laundry Room With A New Full-Sized Washer And Dryer. Modern Exterior Brick And Stucco- Huge Ravine Lot With Attached Garage And Private Driveway With Room For 4 Cars. Oversized Windows Allow For Plenty Of Natural Light. Walking Distance To Transit, Schools, Subways, Mall And Parks, Easy Access To 401. (id:61852)
Aimhome Realty Inc.
1 Playfair Road
Whitby, Ontario
Welcome to 1 Playfair Drive. A Rare Corner Gem in the Heart of Downtown Whitby! This beautifully maintained 3-bedroom, 4-bathroom freehold townhouse is the perfect blend of modern comfort, style, and unbeatable location. Situated on a premium corner lot in one of Whitby's most desirable neighbourhoods, this home offers over 1,500 sq. ft. of bright, open-concept living space. Step inside and be greeted by a warm and inviting main floor featuring a spacious living area complete with a professionally installed electric fireplace (2024). Upstairs, you'll find three generously sized bedrooms, including a serene primary retreat with a private ensuite and ample closet space. The fully finished basement expands your living options with a versatile recreation room, home office, or guest suite complete with a 4th bathroom(2022).Additional upgrades include a new garage door with automatic opener (2024), adding convenience and curb appeal, and a private backyard ready for summer BBQs and family gatherings. Located just minutes from trendy downtown shops, cafes, restaurants, schools, GO Transit, and major highways, this home offers the ultimate in walkability and lifestyle. Whether you're a first-time buyer, downsizer, or investor, 1 Playfair Drive delivers exceptional value, comfort, and location all in one. (id:61852)
RE/MAX Community Realty Inc.
