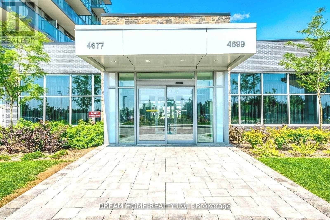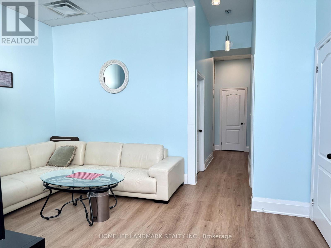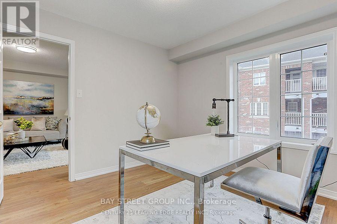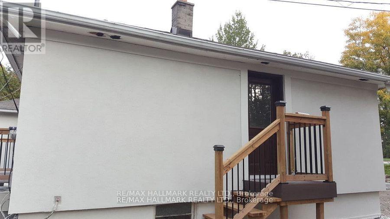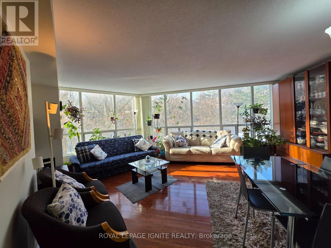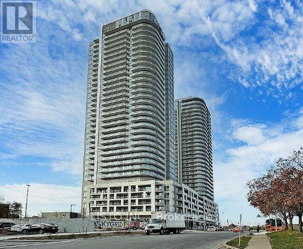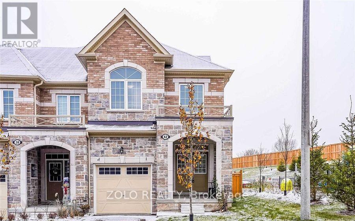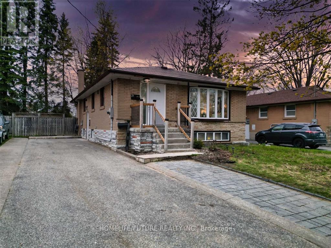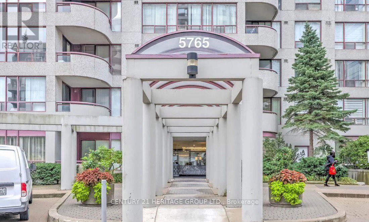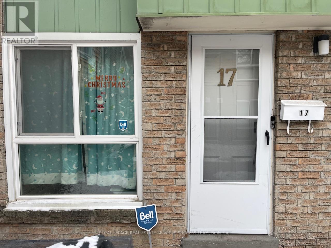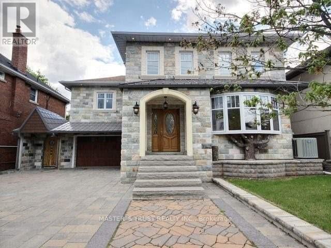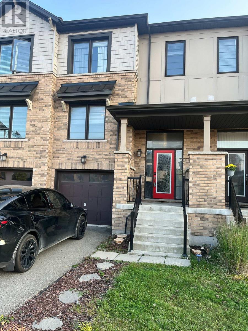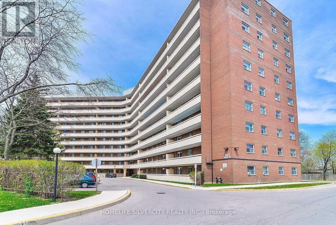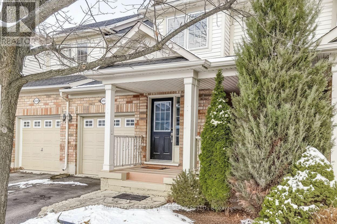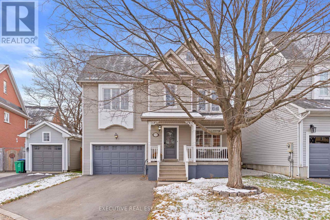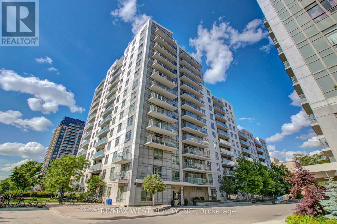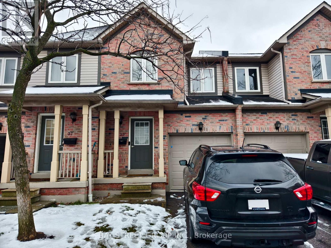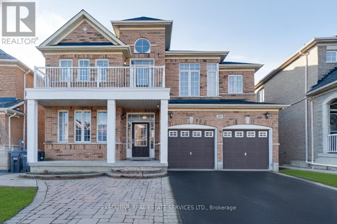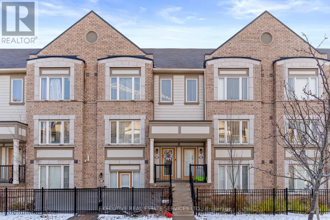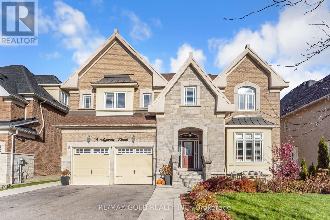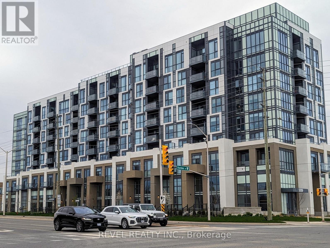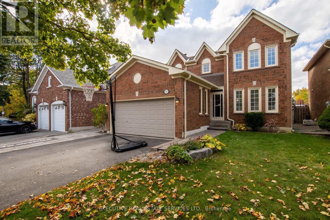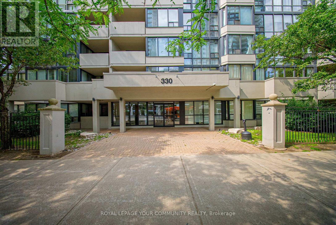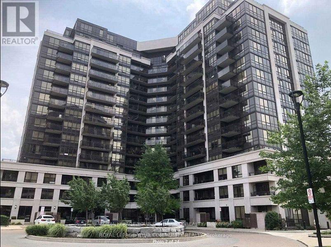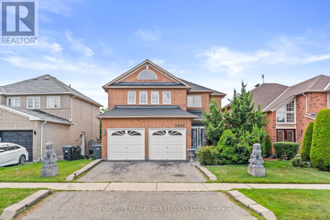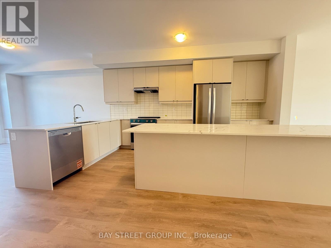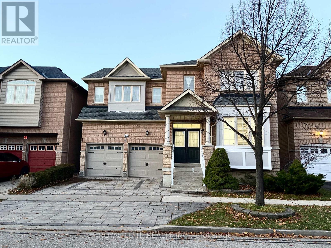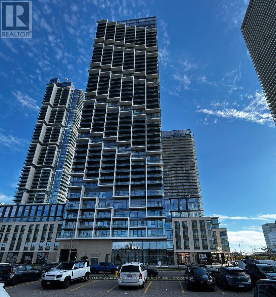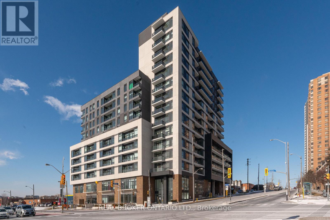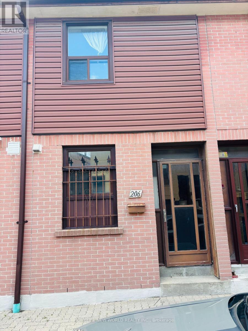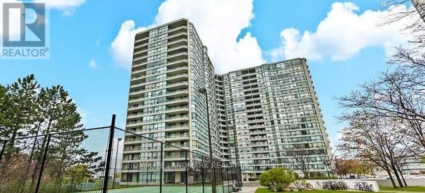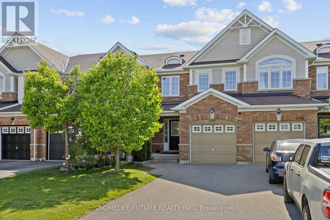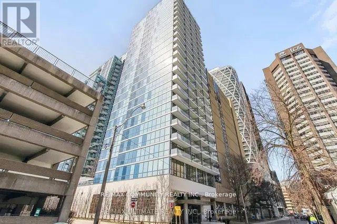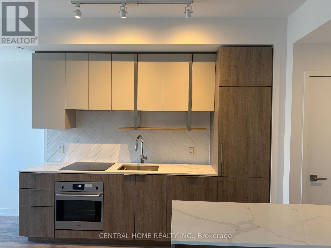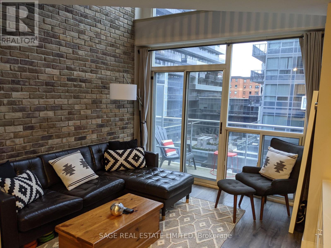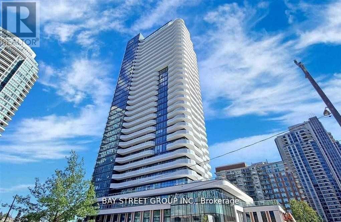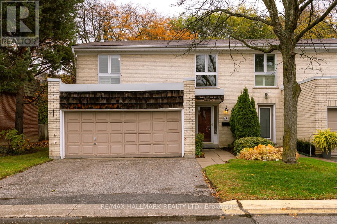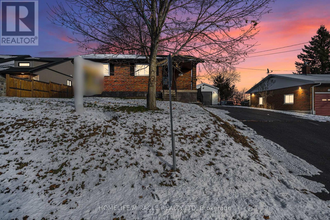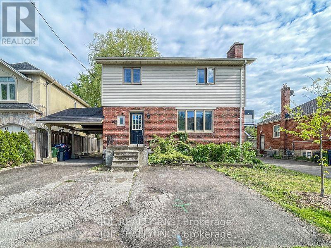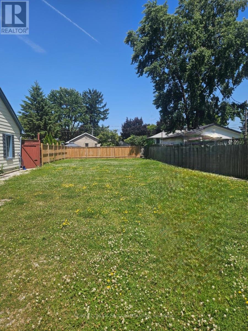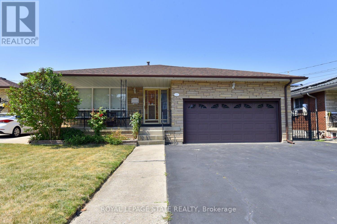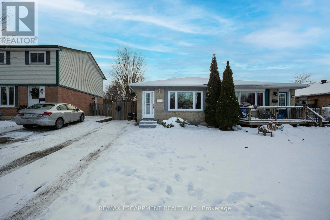1506 - 4699 Glen Erin Drive
Mississauga, Ontario
Functional 885 Sq Ft 2 Bed+Den W/ 1 Parking & 1 Locker! Steps To Erin Mills Town Centre's Endless Shops & Dining, Schools, Credit Valley Hospital & More! Situated On 8 Acres Of Extensively Landscaped Grounds & Gardens. 17,000Sqft Amenity Building W/ Indoor Pool, Steam Rooms & Saunas, Fitness Club, Library/Study Retreat, & Rooftop Terrace W/ Bbqs. Perfect Place To Live! (id:61852)
Dream Home Realty Inc.
Upper - 93 Westmount Drive S
Orillia, Ontario
his Spacious Bungalow Is Exactly What You're Looking For. 3 Bedrooms and 1 Bathroom with double vanity , Renovated Kitchen With Quartz Counters And Huge Quartz Island, Giant Living room, Separate ensuite Laundry. Freshly Painted throughout. This home has a Huge Backyard to relax outdoor and is Close To All Orillia Has To Offer. Landlord to take care of lawn maintenance. No Pets, No Smoking. Utilities split 60/40 with lower unit. AAA Landlords looking for AAA tenants. (id:61852)
Royal LePage Your Community Realty
Unit 3 - 33 Luzon Avenue
Markham, Ontario
Bright 2-Bedroom with South-Facing Windows & Parking! Welcome to this sun-filled 2-bedroom unit featuring 2 showers, 1 full bathroom, a spacious living area, and 1 parking spot. Enjoy abundant natural light from the large south-facing windows, creating a warm and inviting atmosphere all day long. Perfect layout for comfort and functionality - ideal for professionals, small families, or roommates. An additional parking spot can be requested for an extra cost. Don't miss this rare opportunity! (id:61852)
Homelife Landmark Realty Inc.
48 Millcroft Way
Vaughan, Ontario
An Opportunity! A Spacious, beautifully updated, family-friendly home in prestigious Thornhill offering approximately 2700 sq ft.+ finished basement. MOTIVATED SELLER ! This bright 4-bedroom residence features a new open-concept kitchen with a luxuriously appointed breakfast area with large bay windows overlooking a new deck with tempered-glass railing and a professionally landscaped perennial garden. Enjoy new casement windows, crown moulding, , upgraded lighting, and fresh paint throughout, along with immaculate hardwood floors, new carpet, and a large dining room adjoining a sunken living room. The four spacious bedrooms include, his-and-her closets, skylight, and abundant storage. Additional features include a new kitchen, new casement windows, cedar closet, central vacuum system, newer roof, nanny/guest quarters, sprinkler system, networked security, high-efficiency furnace rough-in, private home office, and excellent curb appeal. THOUSANDS $$$$ Spent Move-in ready and meticulously maintained. Schedule your private tour today! (id:61852)
Royal LePage Signature Realty
73 Eastern Skies Way
Markham, Ontario
Renting Included Second Floor Living room, 2bedroom $2100 or 3 bedroom $2500 and one garage parking. Tenant pay 1/2 utilities cost. Owner Will only use 3rd floor and barely at home. washer and dryer is separated. **EXTRAS** Not Includes The Master Room, Garage & Basement Except Laundry Room In The Basement. (id:61852)
Bay Street Group Inc.
Lower - 9884 Bayview Avenue
Richmond Hill, Ontario
Bright, Clean and speciuos Lower One Bedroom Apartment On A Fabulous Area on Bayview Ave. 3 Pc Bath. Eat-In Kitchen, Separate Laundry! Internet included. Steps To All Shops, Restaurants, Cafes, Walmart, .Great Neighbourhood! Mins To Go Train.; Good For Single Person Or a Couple. (id:61852)
RE/MAX Hallmark Realty Ltd.
312 - 3050 Ellesmere Road
Toronto, Ontario
Experience the perfect blend of elegance and serenity in this delightful, sun-filled, 973 sqft( one of the larger 2 bedroom units in the building ) corner unit (rare find) boasting a rare, unobstructed ravine view. This 2-bedroom, 2-full-bathroom condo features a desirable split-bedroom layout and a spacious private balcony. The close-concept kitchen is a true highlight, showcasing custom cabinetry, granite countertops, an open counter layout, and a full suite of Stainless-Steel Appliances. New LED ceiling lights illuminate the space beautifully. The living and dining area is flooded with natural light pouring in through large windows that frame the spectacular ravine vista. Gleaming laminate floors reflect light, creating a bright, airy atmosphere. The spacious primary bedroom features a large closet and a private ensuite bath. Enjoy seamless indoor/outdoor living with walkouts from both the bedroom and the dining area to the large balcony. Includes ensuite laundry. Located in the well-managed Maple Dale Condo Building, your all-inclusive maintenance fee covers Heat, Hydro, and Water! Enjoy resort-style amenities including a Pool, New Well-Equipped Gym, Sauna, Tennis Court, and Games Room. The building also offers Visitor Parking, 24-hour Security Guard, and Car Wash. Unbeatable Location: Convenience is at your doorstep with the TTC stop right outside. Minutes away from Hwy 401, Centennial College, U of T, Morningside Park, Pan Am Sports Centre, Hospital, Banks and all major shopping centers. (id:61852)
Homelife Today Realty Ltd.
1701 - 2033 Kennedy Road
Toronto, Ontario
Welcome to your stunning new home! This beautifully designed 1 Bedroom + Den with 1 Bathroom suite offers the perfect blend of style, comfort, and convenience with 1 Parking Spot including Electric Vehicle Charging. Enjoy an impressive list of amenities including a Kids Zone, Chill-Out Lounge, Music Rehearsal Rooms, Guest Suite, Library, and so much more-crafted to elevate your lifestyle every day. Ideally located just minutes from Hwy 401 & 404, and a short walk to TTC, daycare, shopping, supermarkets, and a variety of restaurants, this home places everything you need right at your doorstep. The spacious den provides exceptional flexibility-use it as a home office, study, or even a second bedroom to suit your needs. This is luxury living with unmatched convenience. Now seeking AAA+ tenants who will appreciate and care for this exceptional space. Your next home awaits-step in and fall in love! (id:61852)
Listo Inc.
42 Brent Crescent
Clarington, Ontario
All Existing Stainless Steel Fridge, S/S Stove, S/S Dishwasher, Front-Load Washer And Dryer, All Elf's & Window Coverings. Hot Water Tank (Rental) (id:61852)
Zolo Realty
Main - 21 Melchior Drive
Toronto, Ontario
Welcome Home! Discover This Beautifully Renovated 3-Bedroom Bungalow (Main Floor Only), Perfectly Nestled Within Walking Distance To The Serene Woodgrove Ravine Park. Experience Luxury Living At Its Finest With An Updated Chef's Dream Kitchen Featuring An Oversized Center Island Large Enough For The Whole Family, And Elegantly Renovated Bathrooms. Enjoy An Oversized, Tree-Lined Backyard, Ideal For Summer Entertaining. Conveniently Located In A Quiet Community, Close To Transit, Shopping, Hospital, U of T Scarborough, Centennial College, Pan Am Centre, Creeks, Trails, Parks, Schools, And So Much More! (id:61852)
Homelife/future Realty Inc.
1000 Brimley Road
Toronto, Ontario
Move in ready bungalow in the highly sought-after Bendale community. Situated on a premium 46-foot frontage lot with unobstructed views of Thomson Park right across the street. This home Features 3+2 spacious bedrooms and 2 bathrooms. Main floor boasts laminate flooring and a bright living and dining room filled with natural light from a large picture window. The finished basement adds extra living space with two bedrooms, a full bathroom, and a storage room, the separate entrance providing more flexibility ; Newly Upgraded floor in 2025 , new painting, Roof (2018). Enjoy long driveway with a shelter that can accommodates 4 car, Located just steps from Thomson Memorial Park, Bendale Junior Public School, and TTC bus stops, and only a short drive to Scarborough Health Network (General Hospital), Scarborough Town Centre, and the Scarborough Centre Bus Terminal/GO Station, 4mins to Highway 401. A must-see, book your showing today! (id:61852)
Smart Sold Realty
801 - 5765 Yonge Street
Toronto, Ontario
Huge Bright and Great Layout Condo in Prime Yonge and Finch area. AAA Location with Large Bedroom plus Den/Office. Den can be used as a Second Bedroom. Steps to TTC/Subway, Bus, Go Station, Restaurants, Shops, Parks, Shoppers Drug Mart, Close to Top Grade Schools. Family oriented neighbourhood. Secure building with Gatehouse Security. The Building features a wide range of amenities, including 24-hour security, gym, indoor pool etc. The united is newly renovated with vinyl plank flooring. All utilities are included with parking and locker included. (id:61852)
Century 21 Heritage Group Ltd.
17 Curly Vineway N
Toronto, Ontario
Welcome In Bayview Village! Updated 3 + 1 Bed, 3 Bath Townhouse In Highly Desirable Neighbourhood Surrounded By Great Schools, Parks And The Ravine System. Functional,South Facing Layout Bathed In Natural Light. 3 Good Sized Bedrooms Including a Spacious Principle Suite On The 2nd Floor, 4th Bedroom And A 3rd Bathroom In Lower Level. Easy Access To 401, 404 And Dvp. (id:61852)
Royal LePage Real Estate Services Success Team
173 Lawrence Avenue E
Toronto, Ontario
Executive 5 B/R Home In Lawrence Park/ South Community. Top50 Junior Ps. / Hs. And Toronto's Best Private Schools. 50X146.83 Lot W/Massive Backyard, Multi-Level Deck & Gas Bbq. 2 Kitchens*2 Sep. Laundry* Sun-Filled Solarium, Crown Moulding Ceiling, Pot Lights, Fireplace,Granite Counter, Features H/W Fl Throughout. Great For Families With Large Living/Dining Spaces, Open Concept Kitchen. S/S Appliances, Interlock Front/Back. Finished Bsmt App. With Sep. Entr. (id:61852)
Master's Trust Realty Inc.
98 Crafter Crescent
Hamilton, Ontario
Spectacular this exquisite Freehold Townhouse, crafted by Empire Homes, is nestled in the prestigious Stoney Creek community. Spanning 1744 sqft, this stunning residence boasts 9' ceilings, 3 generously-sized bedrooms, and 3 elegant bathrooms. Step inside and be captivated by the inviting open-concept layout adorned with gleaming hardwood floors on the main level and laminate on the first floor. The spacious family/living room seamlessly flows into a sunlit, upgraded contemporary kitchen featuring stainless steel appliances, an oversized breakfast island, and direct access to a beautifully tiled patio with a gazebo perfect for entertaining guests. The master suite is your personal retreat, offering a spacious walk-in closet and a private ensuite. Enjoy the convenience of bedroom-level laundry and the elegance of upgraded light fixtures throughout. The unfinished basement offers limitless potential for future expansion. Outside, the backyard is ideal for hosting BBQs and outdoor gatherings. The water heater is owned, not rented, adding to the home's convenience and peace of mind. This home is perfectly located near major highways, schools, shopping destinations, the Go Station, golf courses, and more. Plus, it backs onto beautiful trails and waterfalls, providing a serene backdrop for relaxation and outdoor activities. Show with confidence ! (id:61852)
Homelife Silvercity Realty Inc.
611 - 3577 Derry Road E
Mississauga, Ontario
Beautiful! Beautiful! +++10 Property. 2 Bedroom Apartment In Prime Location Of Mississauga. New Kitchen, New Vinyl Flooring, Newly Painted, Fully Upgraded Separate Laundry. Near 427/407, Go Station, Schools, Plaza, West wood Mall, And All Amenities. Large Bedroom, Prime Location, Steps To Medical Building Across The Street. All amenities near Pearson airport and Humber college. Large private balcony. 2 window AC. Utilities are including in the rent price. (id:61852)
Homelife Silvercity Realty Inc.
2455 Springforest Drive
Oakville, Ontario
An ultra-rare opportunity to secure a stunning, bright, and beautifully crafted Mattamy home in the highly sought-after Bronte Creek neighbourhood! This one truly has it all-top-rated schools, a quiet, family-friendly street, a large driveway with no sidewalk, and a welcoming front porch that sets the tone the moment you arrive. Step inside and discover a fantastic open layout with 3 spacious bedrooms and 3 bathrooms, plus a bright open-concept kitchen featuring stainless steel appliances and a charming bay window overlooking a large, private backyard. Need more space? The finished basement delivers the perfect spot for movie nights, a home office, kids zone, or your next big idea. Beautiful, functional, and full of charm - yes, it's got everything! (id:61852)
Royal LePage Real Estate Services Ltd.
7068 Bannockburn Court
Mississauga, Ontario
Welcome to this beautifully upgraded 3-bedroom, 3-bath home located in the highly desired Levi Creek neighbourhood of Mississauga. Freshly painted in neutral tones, this home offers bright and spacious principal rooms with smooth ceilings throughout and hardwood flooring on the main level. The inviting front covered porch sets the tone for this warm and welcoming property.The large, sun-filled breakfast area features a walkout to a newer wood deck, perfect for outdoor dining and entertaining. The private backyard includes a serene pond stocked with goldfish, creating a relaxing outdoor retreat. The huge primary bedroom offers exceptional space and includes a shared ensuite.The professionally finished basement has been recently renovated with optimal space utilization, featuring a brand-new full washroom and flexible living space suitable for a recreation room, home office, or guest suite.Situated on a quiet court with no sidewalk, this property offers rare extra parking and outstanding privacy. Surrounded by nature, the home is steps to walking trails, parks, and the scenic Credit River. The neighbourhood is known for its strong community feel and excellent amenities.Parents will appreciate access to some of Mississauga's most highly rated schools, including public, Catholic, and French Immersion options. Transit, major highways, golf, shopping, and professional services are all conveniently close by.This is a truly exceptional home in one of Mississauga's most sought-after family-friendly neighbourhoods-move-in ready and perfect for your next chapter. (id:61852)
Executive Real Estate Services Ltd.
704 - 816 Lansdowne Avenue
Toronto, Ontario
Bright and spacious 1+1 bedroom condo in the desirable Junction Triangle / Dupont area! Offering over 650 sq. ft. of functional living space, this beautiful condo features: - Fully enclosed den - perfect for a home office or second bedroom -Private reserved parking included - Brand New En-suite washer and dryer - 9 ft ceilings with a modern, open-concept layout -Recently updated Kitchen cabinets (2023) - Granite countertops and Frigidaire stainless steel appliances - Walk-out balcony with north-facing views - Laminate flooring throughout.Fully equipped gym & yoga studio - Basketball court, sauna, and party/meeting rooms - Overnight Security, Visitor parking, Package and concierge service.Unbeatable Location: Steps to TTC, Lansdowne Subway (8 mins), and UP Express Close to cafés, shops, restaurants, and parks Easy access to everything downtown Toronto has to offer! (id:61852)
RE/MAX West Realty Inc.
39 - 4600 Kimbermount Avenue
Mississauga, Ontario
7-Month Sublease. Prime Central Erin Mills Location! Discover this well-maintained 3-bedroom, 2.5-bath townhouse, ideally situated in the heart of Central Erin Mills! Enjoy unmatched convenience with walking distance to Erin Mills Town Centre, Credit Valley Hospital, parks, groceries, and major amenities. Nestled in the boundaries of top-ranked schools - John Fraser S.S., St. Aloysius Gonzaga S.S., and Thomas Street Middle School - it's a perfect home for families seeking quality education. This is one of the largest townhomes in the complex, offering 1,616 sqft. above grade plus a spacious finished walk-out basement. The open-concept living/dining space provides comfort and flexibility for everyday living. (id:61852)
Bay Street Group Inc.
44 Moldovan Drive
Brampton, Ontario
Welcome to 44 Moldovan Drive-a rare and exceptional family home offering a professionally finished walk-out basement, stunning ravine views, and incredible living versatility. Nestled in one of Brampton's most desirable and peaceful neighborhoods, this beautifully maintained original-owner property exudes true pride of ownership at every turn. Thoughtfully cared for and upgraded over the years, it offers both timeless elegance and modern convenience.Boasting 4 generous bedrooms above grade along with 2 additional bedrooms in the bright walk-out basement, this home is perfect for large or multi-generational families. The basement features two separate rental-ready layouts, offering huge rental potential and outstanding income opportunities. With its own private entrance, landscaped garden walk-out, cold room, and direct access to the second-floor deck, the lower level serves as an ideal in-law suite, guest area, or income-generating space.Inside, the main floor welcomes you with a grand living room featuring a soaring two-storey ceiling, dramatic oversized windows, and a warm fireplace that creates an inviting ambiance for gatherings and everyday living. The spacious elevated deck off the main level is perfect for outdoor dining, entertaining friends, or simply unwinding while overlooking the serene and lush ravine-your own tranquil retreat right at home.Conveniently located near top-ranked schools, major shopping plazas, parks, trails, public transit routes, hospitals, and quick access to Highway 410, this home provides everything a growing family needs within minutes. The perfect blend of functionality, natural beauty, and prime location, 44 Moldovan Drive is a rare find offering space, comfort, and exceptional future potential.Don't miss the opportunity to experience the true charm and value of ravine living-this is the one you've been waiting for! (id:61852)
Executive Real Estate Services Ltd.
123 - 1 Beckenrose Court
Brampton, Ontario
Welcome to this stunning Daniels-built 2-storey condo townhome, offered for the first time on the market by the original homeowners. This beautifully maintained property showcases true pride of ownership throughout, featuring numerous upgrades, modern finishes, and a bright, functional layout perfect for today's lifestyle.The main level boasts an open-concept living and dining area enhanced with new laminate flooring, fresh paint, and newly installed pot lights that create a warm and inviting atmosphere. A custom TV nook with built-in shelving and a contemporary fireplace provides a stylish focal point, ideal for relaxing or entertaining.The gourmet kitchen offers a spacious centre island, ample cabinetry, and a walk-out to a private terraced deck, perfect for morning coffee, weekend BBQs, or simply enjoying the outdoors. Large windows throughout the home allow for abundant natural light, giving every room an airy and welcoming feel.The second level features three well-sized bedrooms, each designed for comfort and functionality. A convenient second-floor laundry area adds ease to daily living. This home offers exceptional value for first-time buyers, young families, downsizers, or investors seeking a low-maintenance property in a thriving community.Ideally located within walking distance to Freshco, retail plazas, restaurants, parks, banks, and schools, and just minutes from Highways 401 and 407, this home offers unmatched convenience for commuters and families alike. Surrounded by a well-planned community with nearby trails and amenities, it provides the perfect blend of comfort, accessibility, and modern living.Beautifully updated, move-in ready, and impeccably maintained-this townhome delivers everything you need in a prime location. Don't miss your chance to own this exceptional property! (id:61852)
Executive Real Estate Services Ltd.
6 Ayrshire Court
Brampton, Ontario
Absolutely Stunning Luxury Home - Over 6,000 Sq. Ft. of Refined Living Space. Welcome to this exquisite 8-bedroom, 8-bathroom luxury residence, showcasing approximately6,000 sq. ft. of beautifully finished living space, including a professionally finished basement By the Builder with 9' ceilings and a separate side entrance. Every detail of this home has been meticulously crafted to combine elegance, comfort, and functionality. The custom-designed kitchen is a showstopper, featuring high-end built-in appliances, premium cabinetry, and luxury finishes that will delight any chef. The second level offers five spacious bedrooms, each with its own full bathroom appointed with granite or quartz countertops. The primary suite is a true retreat, boasting a spa-inspired ensuite with an oversized glass shower and designer touches throughout. The third-floor loft provides a versatile space complete with a sixth bedroom, four-piece bath, and a great room-perfect for extended family, guests, or a private home office. This home shows like a model with designer décor, extensive upgrades, and premium finishes throughout. From its generous open-concept design to its thoughtfully planned spaces, it delivers an unmatched combination of luxury and livability. (id:61852)
RE/MAX Gold Realty Inc.
503 - 509 Dundas Street W
Oakville, Ontario
Beautiful 2 bed 2 bath suite in luxury living, Greenpark's Dunwest building. Perfect location in sought after north Oakville, walking distance to shopping plaza, restaurants, medical services, groceries and public transit. Close to Oakville Trafalgar Memorial Hospital. Kitchen features large island, quartz countertops, Whirlpool appliances and soft close cabinets. Primary bedroom has huge window overlooking the escarpment, large walk in closet and ensuite 3 piece bathroom showcasing a large walk in shower. Custom window coverings throughout. The 2nd bedroom has the same stunning view and mirrored closet doors. Living room features sliding doors to a spacious balcony, perfect to watch the beautiful sunsets. This suite features a 2nd full bathroom with quartz countertops and extra deep bathtub. Internet is included in the lease price. This building is the height of luxury featuring Concierge, rooftop patio, Gym, Media room, Games room, party room, private dining room and visitor parking. Unit includes an underground parking spot and locker. (id:61852)
Revel Realty Inc.
48 Eagleridge Drive
Brampton, Ontario
Welcome to 48 Eagleridge Drive! This stunning 4-bedroom, 4-bathroom detached home is located in one of the most desirable and family-friendly neighbourhoods. With premium upgrades throughout and a thoughtfully designed layout, this home is the perfect blend of comfort, style, and functionality.As you enter, youre greeted by a spacious foyer leading to separate living and dining rooms, ideal for both everyday living and formal gatherings. Upstairs, youll find four generously sized bedrooms, including a luxurious primary suite with a walk-in closet and a private 4-piece ensuite. Each bathroom in the home has been tastefully designed to offer both comfort and convenience. Whether you're an investor or a growing family, this setup provides valuable flexibility and long-term value. This home is close to top-rated schools, parks, shopping centers, major highways , transit, and all essential amenities. Its the perfect location for commuters and families alike. Dont miss this opportunity to own a beautifully upgraded, move-in-ready home in one of Bramptons finest neighbourhoods. Book your private showing today! (id:61852)
Executive Real Estate Services Ltd.
1404 - 330 Rathburn Road W
Mississauga, Ontario
This Large 2 Bedroom 2 Bathroom Corner Suite is perfect for your next home. Featuring a Newly Renovated Kitchen with all new appliances, New Bathroom counters and Vanity, And new flooring throughout, a giant Great room with Floor to ceiling windows that walks out to a large private Balcony. With 2 parking spaces and 2 Lockers, it's perfect for families of all sizes. Located in Mississaugas beautiful city centre district, its perfectly located for Shopping, Dining, Leisure and Transit, as well as Sheridan, mohawk and U of T campuses. Don't miss this incredible opportunity. (id:61852)
Royal LePage Your Community Realty
414 - 1060 Sheppard Avenue W
Toronto, Ontario
Welcome Home to this Spacious 1Bed + Den Condo with a Large Balcony and Beautiful S/E City Views. The Den Can Easily be Used as a Second Bedroom or office. Oversized Master Suite with W/I Closet, Space for a King bed and furniture. Unbeatable Location Steps to Sheppard West Subway Stn. Minutes to the 401/400 and York University. Spacious Kitchen with S/S Appliances, Dishwasher, Large double sink. Incredible Selection of Amenities with Indoor Pool, Hot Tub, Golf Simulator, Sauna, Party/Meeting Room, Guest Suites, Gym, Concierge and Visitor Parking. 1 Parking is included. (id:61852)
Royal LePage Your Community Realty
7090 Terragar Boulevard
Mississauga, Ontario
Welcome to 7090 Terragar Boulevard! This fully renovated, spacious detached home is located in the heart of the vibrant and family-friendly Lisgar neighbourhood in Mississauga. Boasting over $200,000 in recent upgrades, this stunning property offers 4 large bedrooms upstairs and 3 additional bedrooms in a professionally finished basement perfect for extended family, guests, or potential rental income. Step inside to find a grand hardwood spiral staircase leading to an oversized upper landing. The main floor features separate living, dining, and family rooms, creating a functional layout ideal for entertaining and everyday comfort. Gorgeous hardwood flooring runs throughout the home**no carpet anywhere**and the entire space has been meticulously updated with high-quality finishes. Enjoy a bright and modern kitchen with updated cabinetry and ample storage. All bathrooms have been completely renovated with stylish, contemporary fixtures. The spacious primary suite features a walk-in closet and a beautifully redone ensuite bath. The basement includes a full living space, bedrooms, and a bathroom offering excellent in-law suite or income potential. House has a new roof in 2024. Additional features include a **double car garage**, landscaped front and backyard, and a large driveway with ample parking. Located within walking distance to grocery stores, schools, parks, and public transit. Just minutes to highways 401, 407, and Lisgar GO Station, making it a commuters dream. This is a rare opportunity to own a move-in-ready home in one of Mississauga's most desirable and well-connected communities. Don't miss your chance to call this beautifully upgraded home yours! (id:61852)
Executive Real Estate Services Ltd.
183 Seguin Street
Richmond Hill, Ontario
Brand New 2-storey Townhome Located At Richmond Hill. Sunny South Backyard. Consists Of 4 Bedrooms & 4 Washrooms + Huge kitchen layout with separate living room. 1 Garage Parking, 1 Driveway Parking. Soaring 9' Ceiling On Main & 2nd Floor. Smooth Ceiling and Laminate Floor Through Out. Kitchen With Quartz Countertops And Backsplash, High End Stainless Steel Appliances. Large Master Bedroom With Walk-in Closet And 5pcs Ensuite, Bright Finished Walk-out Basement With Spacious Recreation Room & 4th Bedroom & 3pc Bathroom. Convenient Second Floor laundry. Garage With Direct Interior Access. Minutes To Schools, Parks & trails, Shops, GO Train, and Hwy 400 & Hwy 404. (id:61852)
Bay Street Group Inc.
26 Starhill Crescent
Markham, Ontario
Prime Location!!! Minutes drive to 404 and 407. Bright Spacious 45' Detached Home over 3500 sqf living space on a rare Premium lot. South Facing, Double Door Entrance, 9' smooth ceiling on main, pot lights, Hardwood floor throughout, carpet free. 2 Ensuites On 2nd Floor, All 4 Bdrm Are Large And Bright. Large Backyard W Nicely Designed Stoned Patio and interlocking. Finished Bsmt W bar area and Table Tennis Table. Top ranking schools: Bayview Secondary IB, RG HS for gifted program (2026), St Augustine HS And PET HS for French Immersion. Walking Distance To T&T, Canadian Tire, Shoppers, banks and restaurants. Two Costco, Angus Glen Community centre And Richmond Green Park within 10 min drive (id:61852)
Royal Elite Realty Inc.
3015 - 1000 Portage Parkway
Vaughan, Ontario
Welcome to Transit City 4 at 1000 Portage Parkway! Stunning 1-bedroom unit on the 30th floor with breathtaking views and floor-to-ceiling windows. Modern open-concept layout with built-in appliances and ensuite laundry. Just steps to Vaughan Metropolitan Centre subway station, TTC, YRT, and major highways. Surrounded by shopping, dining, YMCA, and more. (id:61852)
Century 21 Property Zone Realty Inc.
327 - 1350 Ellesmere Road
Toronto, Ontario
Welcome to this modern corner unit located in one of Scarborough's most sought-after areas. This thoughtfully designed 1-bedroom, 2-bathroom condo offers a rare and functional layout, ideal for both comfortable living and strong investment potential. Step into a stylish space featuring contemporary finishes, an open-concept living and dining area, and a private corner balcony. The sleek kitchen is equipped with modern cabinetry and finishes, and the convenience of two bathrooms makes this unit stand out perfect for entertaining or accommodating guests. Currently tenanted with a reliable occupant, this condo delivers immediate rental income with minimal hassle - a true turnkey investment opportunity. Located just minutes from Scarborough Town Centre, TTC, GO Transit, and major highways (401 & DVP). Shopping, restaurants, parks, and everyday conveniences. Don't miss your chance to own this low-maintenance, high-demand unit in a vibrant and growing community! Seller is very motivated to sell! (id:61852)
Real Broker Ontario Ltd.
206 - 275 Broadview Avenue
Toronto, Ontario
Well-maintained 3 Bedrooms ,2 fully baths Condo Townhouse Is Located Minutes Away From Downtown Toronto, Close To All Amenities , Easy Access To 24Hr Street Car. DVP Hwy, Short Walk To Queen St. Shops, River dale Park And Danforth Ave. Restaurants. and park ,Bridge point Health hospital. It Features New Laminate Throughout, pot lights, Fenced Backyard. Functional Layout *Spacious & Bright .It's Perfect For Families And Professionals or students. (id:61852)
Homelife New World Realty Inc.
1802 - 4725 Sheppard Avenue E
Toronto, Ontario
GREAT CANADIAN TRADITIONAL CONDO LARGE AREA 1179SQFT , 2 BEDRMS AND 2 BATHRMS , LARGER BALCONY ABOUT 60 SQFT ,THE DEN CAN BE THE 3RD BDRM EASILY, LOWER CONDO FEE $656.32 INCLUDED WATER , WIFI AND TV CABLE.LOCATED IN THE CENTRE OF SCARBOROUGH CITY (BELONG TO TORONTO CITY).FACE TO SOUTH, WINTER WARMER AND SUMMER COOLER, AND QIUET UNIT.FLOOR 18 (TOTAL 20FLS), HIGHER LEVEL, GREAT AIR AND VIEW.P1 PARKING LOT A81 JUST NEAR THE ENTRANCE AND LARGE SPACE.THE BUILDING JUST STEP TO SUBWAY STATION (ON THE CONSTRUCTION).MASTER BATHRM IS NEW DESIGN, OVEN IS NEVER USED AND SUPER CLEAN.GREAT AMENITIES GYM AND POOL IN DOOR AND MANY VISITOR PARKINGS, 24 HRS CONCIERGE (id:61852)
Homelife Landmark Realty Inc.
1392 Glaspell Crescent
Oshawa, Ontario
Stylish And Move-In Ready Freehold Townhouse With No Monthly Maintenance Fees! This 3-Bedroom, 2-Bathroom Home Features A Bright, Open-Concept Layout With Hardwood Floors Throughout With No Carpet Anywhere.Enjoy A Beautifully Updated Kitchen With Quartz Countertops, Stainless Steel Appliances, And New Lighting. The Renovated Primary Bathroom Includes A Luxurious Rainfall Shower And Quartz Finishes. Thoughtful Upgrades Throughout The Home Include New Hardware, LED Lighting Fixtures, A Stunning Chandelier Above The Staircase, A New Washer And Dryer, And Fresh, Neutral Paint.Located On A Quiet Street With No Front Neighbours And No Sidewalk, Offering Extra Privacy And Additional Parking On The Driveway. The Unfinished Basement Includes A Rough-In For A 3-Piece Bathroom, Providing Great Potential For Future Living Space.A Perfect Option For Buyers Looking For Style, Comfort, And Cozy Living. (id:61852)
Homelife/future Realty Inc.
978 Carlaw Avenue
Toronto, Ontario
Reduced to sell this Ultra-Modern Home at prime East York (Greek town) location. 4bedroom home w Exterior Composite & Fluted Panels & Glass Railing. Open Concept Large Kitchen W center island, High End WIFI Controlled S/S Appliances, Quartz Counter Tops, Centre Island W Book Shelve. Stairs w/Glass Railings. Lots Of Sunlight. Voice Cont Smart Home. Central Sound System. Main Floor W large family room about (16x18ft) built in fireplace and wallunit. All Bedrooms w walkin closets, lots of storage space. Large Master bedroom with 7pc ensuit w both side large windows & walkout to balcony. Balconies at the front and back. Theatre In Basement w/Attached Wet Bar & Built In Wine Cooler. Sep Office & Nanny's Room w/4pc Ensuite. Front Yard Legal Parking. Smart Front Door Lock Controlled By Phone, App Fob code & key. Walking distance to new ontario line. **Rough In Kitchen & Laundry in Bsmt** Seller is willing to negotiate walkout entrance if requested. (id:61852)
Century 21 Parkland Ltd.
1610 - 210 Simcoe Street
Toronto, Ontario
Spacious 1+Den In Highly Sought-After 210 Simcoe Residences! 677 Sq Ft + 68 Sq Ft Balcony. Bright, Open-Concept Layout W/ 9 Ft Ceilings & Floor-To-Ceiling Windows. Large Den Easily Functions As 2nd Bedroom. Unobstructed West Views Of CN Tower, City Skyline & Tree Canopy Forever Views! Generous Balcony Perfect For Outdoor Living. Unbeatable Location 3 Min Walk To Osgoode Station, 5 Min To St. Patrick Station, Hospitals, Financial District. 15 Min Walk To U Of T & TMU. Amenities: 7-Day Concierge, Gym, Steam Room, Yoga Studio, Party Room, Lounge, Outdoor Terrace, Visitor Parking, Signature 2-Storey Lobby W/ Water Wall. (id:61852)
RE/MAX Community Realty Inc.
1205 - 15 Holmes Avenue
Toronto, Ontario
Experience elevated urban living at the renowned Azura Condos, nestled in the vibrant heart of North York. This impeccably designed unit boasts top-tier appliances, a built-in under-counter microwave, sleek laminate flooring, and a chic modern 4-piece bath. The open-concept kitchen is a standout, featuring quartz countertops, a central island, and floor-to-ceiling windows with brand new blinds that fill the space with abundant natural light.Enjoy ultimate convenience with Yonge & Finch Subway, TTC, supermarkets, restaurants, and banks just steps away. Community centres, libraries, shopping malls, and theatres are all within minutes. Azura offers a suite of exceptional amenities, including a 24-hour concierge, yoga studio, fitness centre, golf simulator, kids' playroom, and a party room with a chef's kitchen. Relax or entertain in style on the stunning rooftop terrace, complete with a lounge, fire pit, BBQ area, and sun deck. (id:61852)
Central Home Realty Inc.
1406 - 38 Monte Kwinter Court
Toronto, Ontario
Experience elevated living at Penthouse 1406 in The Rocket Condos - a rarely available, sun- drenched penthouse crafted for those who appreciate refined urban style. This sophisticated, south-facing 2-bedroom residence soars with over 9' ceilings and sweeping east-to-west panoramic views, creating a luminous, airy ambiance that sets it apart from anything else in the building. Inside, the suite has been thoughtfully upgraded with premium luxury vinyl flooring, an enhanced designer kitchen complete with upgraded cabinetry, quartz counters, and a full-height slab backsplash. Stainless steel appliances, ensuite laundry, sleek pot lighting, and floor-to-ceiling windows with modern roller shades all contribute to a polished, contemporary feel. Residents enjoy an impressive array of amenities, including a 24-hour concierge, a fully equipped fitness centre with yoga and aerobics studio, a chic party lounge with private catering kitchen, an outdoor terrace with BBQs, and beautifully landscaped grounds designed for relaxation. Perfectly positioned with TTC access quite literally at your doorstep, steps from Wilson Station, and just moments from Yorkdale Shopping Centre, Costco, top dining, and major commuter routes (401, 400 & Allen Rd). High-speed internet is included, with paid visitor parking available. Penthouse 1406 offers the rare blend of comfort, convenience, and elevated style - a standout opportunity in one of Toronto's most connected neighbourhoods. (id:61852)
Harvey Kalles Real Estate Ltd.
623 - 1029 King Street W
Toronto, Ontario
Your opportunity to lease a two-storey King West loft, complete with parking and all utilities included. This updated 1-bed, 1-bath suite hits all the marks: full-sized stainless steel appliances, quartz counters, a practical breakfast bar, and a striking 16-ft wall of windows that runs from the living area up to the bedroom. Exposed brick adds warmth, and the balcony gives you a front-row view over King Street. Unbeatable location, steps to transit, groceries, restaurants, and coffee shops. A quick walk to Liberty Village and everything along King and Queen West. (id:61852)
Sage Real Estate Limited
908 - 15 Holmes Avenue
Toronto, Ontario
2 Yr New Azura Condo, North East Corner 2 Bed, 2 Bath With Oversized Balcony And One Parking Included. Just Steps From Finch Subway Station, This Amazing Location Features Supermarkets, Banks, Schools, Restaurants, Shops And Many More. Amenities Include 24/7 Concierge, Yoga Studio, Gym, Golf Simulator, Kids Imagination Space, Outdoor Lounge & Party Room.High Speed Internet Included. Washer/Dryer. B/I Fridge, Cooktop, Oven, Dishwasher & Microwave Incl. (id:61852)
Bay Street Group Inc.
136 - 48 Crimson Millway
Toronto, Ontario
Looking for the space and comfort of a detached home - without the upkeep? This rare end-unit townhome in sought-after Bayview Mills delivers just that. Nearly 2,000 sq. ft. of stylish living with 4 bedrooms, 3 baths, and a full, finished basement gives you room to live, work, and play. The renovated eat-in kitchen, with stone counters, stainless-steel appliances, and a true walk-in pantry, opens into the dining room - perfect for family dinners or weekend entertaining. The bright, airy living room walks out to a private patio surrounded by mature greenery, ideal for morning coffee or relaxed evenings outdoors. Upstairs, an elegant curved staircase leads to four spacious bedrooms, including a private primary suite with 4-piece ensuite and garden views. Freshly painted throughout, with updated windows, mechanicals, and beautiful hardwood floors (and broadloom where noted). The finished basement offers a large recreation or media area, laundry/hobby room, and plenty of storage space. *A rare double garage, double driveway, and 4-car parking make this property truly stand out*. Monthly maintenance covers landscaping, snow removal, exterior upkeep, water, and access to the outdoor pool - offering an easy, low-maintenance lifestyle. Set in a quiet, established community surrounded by mature trees, and upscale homes, this well-maintained home is walking distance or a short drive to Bayview & York Mills shops, restaurants, parks, TTC, and with easy access to Hwy 401, DVP, and Bayview Village. Within the catchment for top-rated schools - Harrison PS (IB), Windfields MS, York Mills CI, Claude Watson School for the Arts, and É.S. Étienne-Brûlé. A true rare find - comfort, convenience, and pride of ownership in one of Toronto's most desirable neighbourhoods. (id:61852)
RE/MAX Hallmark Realty Ltd.
207 Baker Street
Stirling-Rawdon, Ontario
Welcome To This All Brick Detached Bungalow Featuring 3 Bed, 1 Full Bath Sitting On A 165 Ft., Deep Lot. Enjoy Main Floor Primary Bedroom With No Carpet Throughout The Whole Home. This Lovely Property Is Filled With Upgrades Throughout. The Kitchen Boasts S/S Appliances & Upgraded Cabinets. Nice Modern Open Concept Floorplan. Huge Windows Throughout For Tons Of Natural Sunlight. The Driveway Can Hold Up To 5 Car Parking. The Whole Property Had Been Renovated Approximately 2 Years Ago & Has Been Well Maintained With Over 50k In Upgrades Spent. The Basement Is Partially Finished & Has Its Very Own Laundry Room With Extra Storage Capacity. Great Location Mins Away From Downtown Stirling, 20 Mins To Belleville, Close To Schools, Gas Stations, Fast Food Restaurants, Grocery Stores & Many More. Garage Is Off Limits. Tenant Pays 100% Utilities. (id:61852)
Homelife/miracle Realty Ltd
(Bsm) - 209 Harlandale Avenue
Toronto, Ontario
In The Heart Of North York This Beautifully Designed Detached House Is The Perfect Family Home.Four Bedrooms And The Highly Desirable Camerson School District.Walking Distance To Expansive Green Space,Ttc,Subway,Close To All Amenities,Hwy401,Shopping. The Tenant Should Pay 30% Utilities To The Upper Unit Tenant. (id:61852)
Jdl Realty Inc.
1221 Mike Weir Drive
Sarnia, Ontario
THIS BESPOKE IMMACULATE, PROFESSIONALLY & EXQUISITELY DESIGNED SHOWHOUSE DELIVERS UNMATCHED SOPHISTICATION, WHERE EVERY DETAIL HAS BEEN THOUGHTFULLY SELECTED. CUSTOM MILLWORK, HIGH END GORGEOUS KITCHEN CABINETRY & APPLIANCES, SPA INSPIRED BATHS & LIGHT FILLED ARCHITECTURAL ELEGANCE SHOWS IN COUNTLESS UPGRADES & LUXURIOUS EXTRAS. LOCATED IN AN UPSCALE GOLF COMMUNITY, THIS APPROX. 2,200 SQ FT OASIS FLOWS BEAUTIFULLY & BOASTS HIGH COFFERED CEILINGS, CUSTOM CRAFTSMANSHIP, GRANITE COUNTERS THROUGHOUT, UPGRADED FLOORING ON THE MAIN FLOOR & THE FULLY DEVELOPED LOWER LEVEL WITH A CLIMATE CONTROLLED CUSTOM BUILT WINE CELLAR & WORKSHOP. 2+3 WELL APPOINTED BEDROOMS & 3 BATHROOMS PROVIDE THE MOST DISCERNING HOMEOWNER FINISHED SPACES WITH A LAYOUT CRAFTED FOR REFINED LIVING. PERFECTLY POSITIONED WITH NO BACK NEIGHBOURS, THE LAVISHLY LANDSCAPED GROUNDS ENSURE OPTIMUM PRIVACY WHILE ENJOYING THE OUTDOORS FROM YOUR STONE PATIO OR SENSATIONAL 3 SEASON GLASS SUNROOM. NESTLED IN THE LAKESIDE COMMUNITY OF BRIGHT'S GROVE, THIS HOME IS DESIGNED FOR RESORT-STYLE LIVING & HAVING ACCESS TO AN ARRAY OF VIBRANT AMENITIES: GOLF, DINING, FITNESS, STEPS TO THE BEACH, WALKING/BIKING TRAILS, & SHOPPING. MAKE THIS SPECTACULAR SHOWSTOPPER YOUR NEW ADDRESS! (id:61852)
RE/MAX Metropolis Realty
3622 Bliss Road
Essex, Ontario
Build-Ready Lot in Convenient Windsor Location! Take advantage of this fully serviced residential lot measuring 39.59' x 100.4' - an ideal site for your custom single-family home or investment project. Located just minutes from E.C. Row Expressway, Highway 401, airport, shopping, and major employers like Stellantis, this prime lot offers convenience and future growth potential. Zoned residential and offering immediate possession, this is a great opportunity for builders or buyers looking to break ground quickly. Buyer to verify all permits,services,and development requirements.HST is in addition to the purchase price.Rare opportunity - don't miss it! (id:61852)
RE/MAX Condos Plus Corporation
122 Mount Albion Road
Hamilton, Ontario
This well-kept 4 level backsplit, is ready for the next chapter!! Located in east Hamiltons Redhill Neighbourhood, this all-brick, spacious home, on a premium lot, provides plenty of space for the growing, or multi-generational family! Main floor Living & Dining rooms with original hardwood under the carpet; the eat-in Kitchen has plenty of counter space with Oak Cupboards & Pantry, and handy walk out to the back yard patio! Upstairs, youll find 3 Bedrooms, all with gleaming hardwood floors and the main bath. The lower level provides a wonderful space for in-laws or extended family! Featuring a huge Rec Room, Bedroom (or Office), 2-piece bath, a second kitchen, plenty of storage space and a stand-up shower/laundry area! With a total of just under 3,000 sq ft of total square footage, the possibilities are endless, especially since there is a separate entrance to the lower level through the double car garage! The backyard has fruit trees, a grape vine, and garden area, ready for your green thumb! Put this one on your must see list! (id:61852)
Royal LePage State Realty
61 Woodlawn Avenue
Brantford, Ontario
Nestled on a peaceful, tree-lined street in Brantford's highly sought-after Mayfair neighbourhood, this charming, move-in ready semi-detached bungalow is an exceptional opportunity. Step inside to a sun-drenched main level, featuring a spacious, updated kitchen that's perfect for hosting memorable family gatherings.The home offers three comfortable main-floor bedrooms, a modern bathroom, and a finished recreation room that provides flexible living space for a growing family or a quiet retreat. The deep, rectangular 200-foot lot provides a rare, private outdoor haven, ideal for summer barbecues or a potential garden oasis.Enjoy unparalleled convenience with top-rated schools, parks, golf courses, shopping, and all the amenities Brantford's vibrant north end has to offer just moments away. For commuters, you will appreciate the easy and swift access to Highway 403, with the nearest entrance at King George Road/Hwy 24 just a 5-7 minute drive away, simplifying travel to Hamilton and the GTA.With recent updates including windows and shingles, this maintained home is truly a rare find. Experience flexible living in a desirable neighbourhood-welcome home to 61 Woodlawn Ave. (id:61852)
RE/MAX Escarpment Realty Inc.
