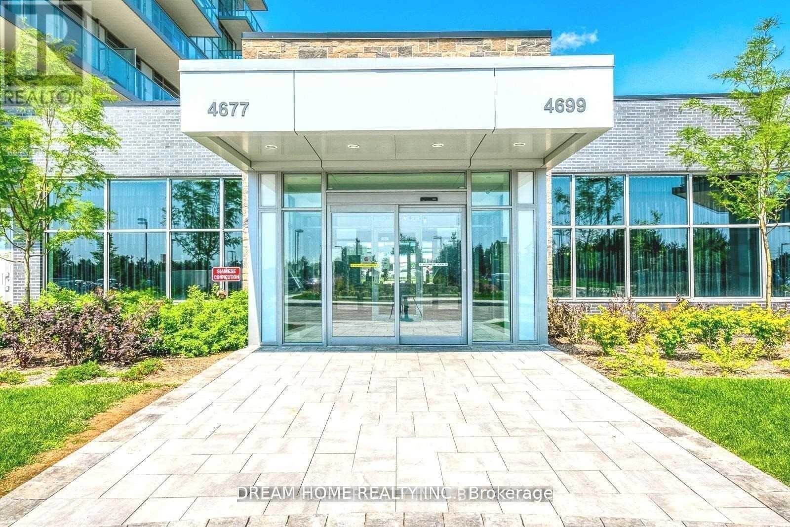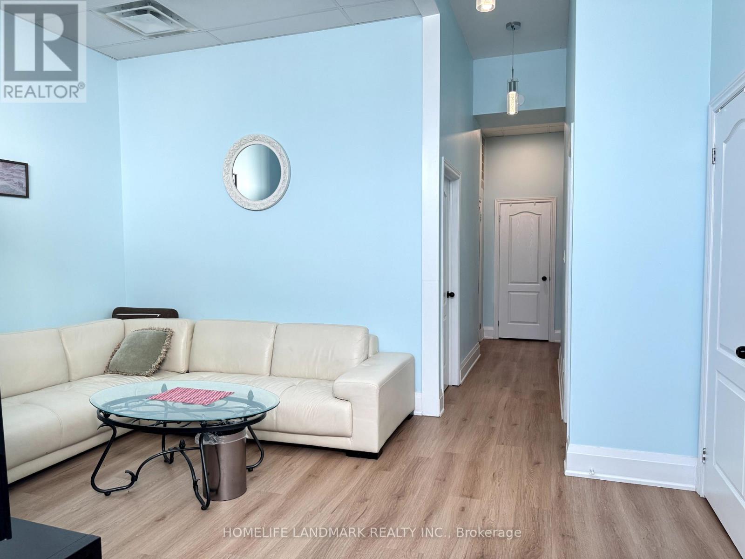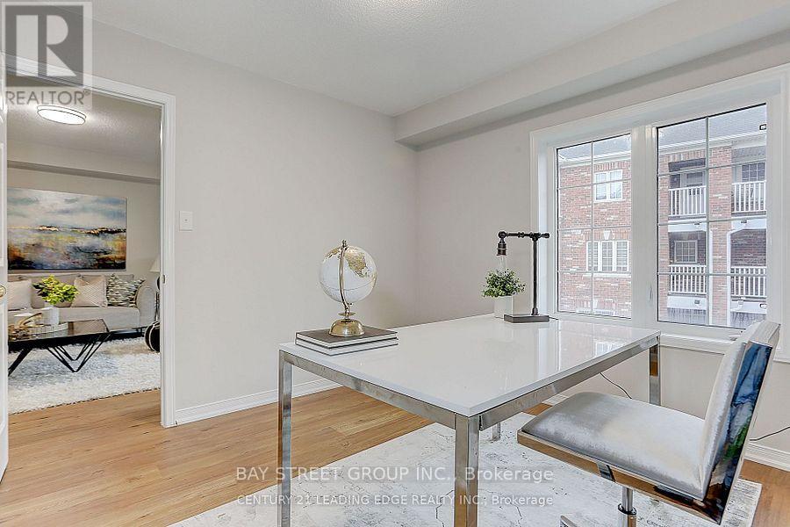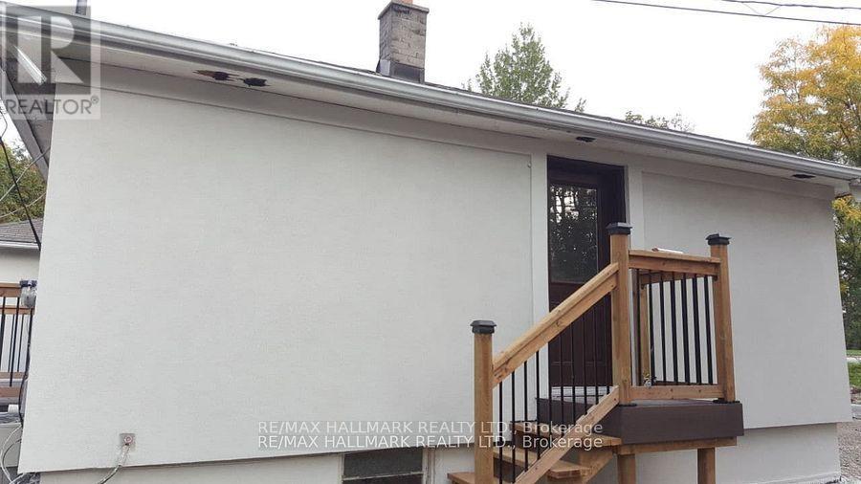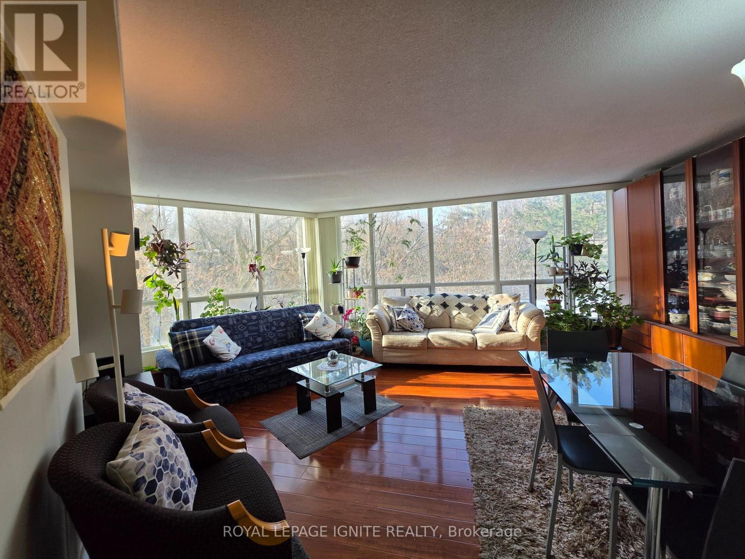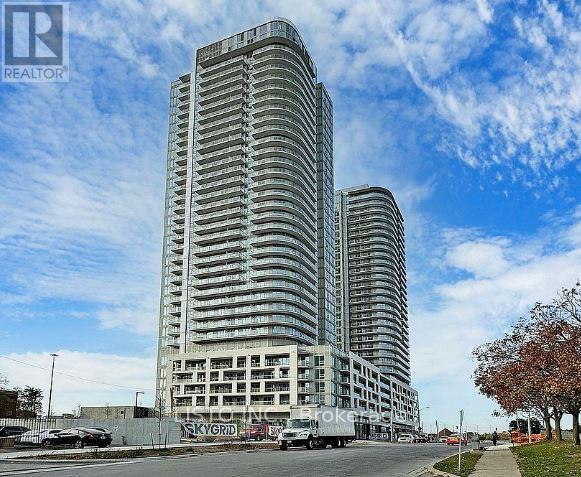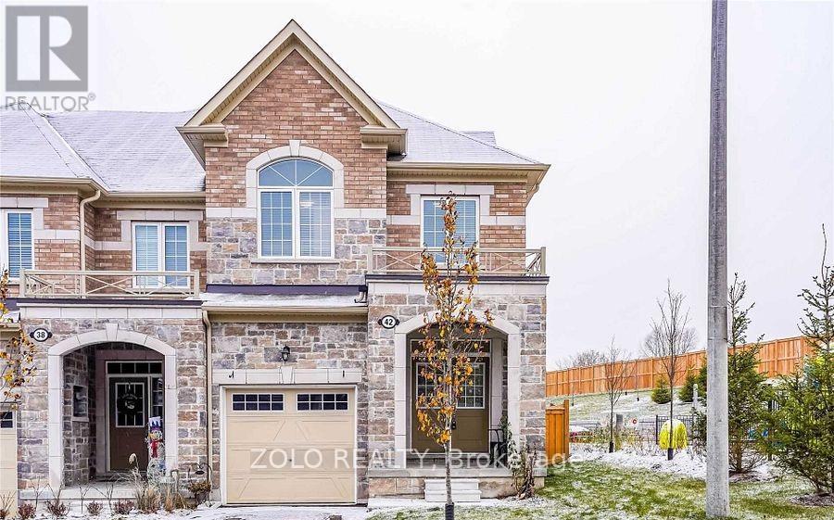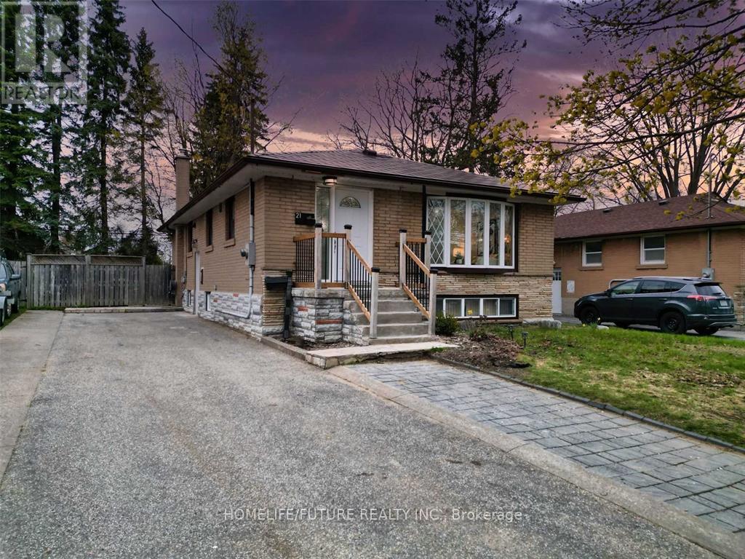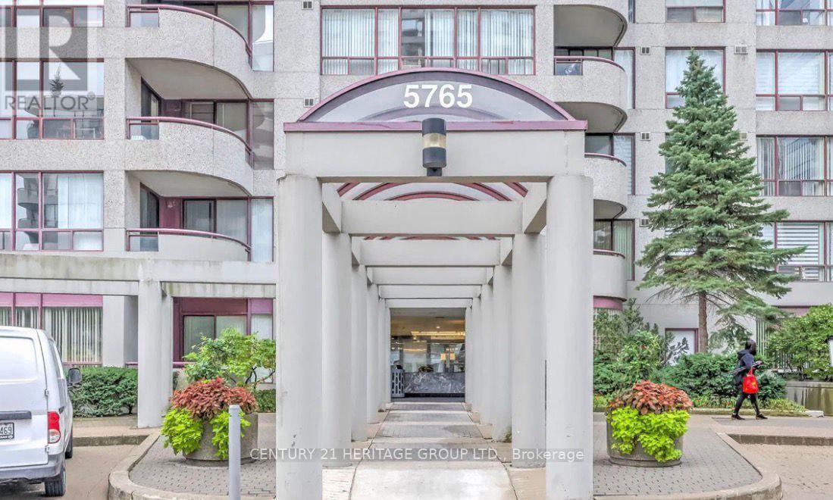1506 - 4699 Glen Erin Drive
Mississauga, Ontario
Functional 885 Sq Ft 2 Bed+Den W/ 1 Parking & 1 Locker! Steps To Erin Mills Town Centre's Endless Shops & Dining, Schools, Credit Valley Hospital & More! Situated On 8 Acres Of Extensively Landscaped Grounds & Gardens. 17,000Sqft Amenity Building W/ Indoor Pool, Steam Rooms & Saunas, Fitness Club, Library/Study Retreat, & Rooftop Terrace W/ Bbqs. Perfect Place To Live! (id:61852)
Dream Home Realty Inc.
Upper - 93 Westmount Drive S
Orillia, Ontario
his Spacious Bungalow Is Exactly What You're Looking For. 3 Bedrooms and 1 Bathroom with double vanity , Renovated Kitchen With Quartz Counters And Huge Quartz Island, Giant Living room, Separate ensuite Laundry. Freshly Painted throughout. This home has a Huge Backyard to relax outdoor and is Close To All Orillia Has To Offer. Landlord to take care of lawn maintenance. No Pets, No Smoking. Utilities split 60/40 with lower unit. AAA Landlords looking for AAA tenants. (id:61852)
Royal LePage Your Community Realty
Unit 3 - 33 Luzon Avenue
Markham, Ontario
Bright 2-Bedroom with South-Facing Windows & Parking! Welcome to this sun-filled 2-bedroom unit featuring 2 showers, 1 full bathroom, a spacious living area, and 1 parking spot. Enjoy abundant natural light from the large south-facing windows, creating a warm and inviting atmosphere all day long. Perfect layout for comfort and functionality - ideal for professionals, small families, or roommates. An additional parking spot can be requested for an extra cost. Don't miss this rare opportunity! (id:61852)
Homelife Landmark Realty Inc.
48 Millcroft Way
Vaughan, Ontario
An Opportunity! A Spacious, beautifully updated, family-friendly home in prestigious Thornhill offering approximately 2700 sq ft.+ finished basement. MOTIVATED SELLER ! This bright 4-bedroom residence features a new open-concept kitchen with a luxuriously appointed breakfast area with large bay windows overlooking a new deck with tempered-glass railing and a professionally landscaped perennial garden. Enjoy new casement windows, crown moulding, , upgraded lighting, and fresh paint throughout, along with immaculate hardwood floors, new carpet, and a large dining room adjoining a sunken living room. The four spacious bedrooms include, his-and-her closets, skylight, and abundant storage. Additional features include a new kitchen, new casement windows, cedar closet, central vacuum system, newer roof, nanny/guest quarters, sprinkler system, networked security, high-efficiency furnace rough-in, private home office, and excellent curb appeal. THOUSANDS $$$$ Spent Move-in ready and meticulously maintained. Schedule your private tour today! (id:61852)
Royal LePage Signature Realty
73 Eastern Skies Way
Markham, Ontario
Renting Included Second Floor Living room, 2bedroom $2100 or 3 bedroom $2500 and one garage parking. Tenant pay 1/2 utilities cost. Owner Will only use 3rd floor and barely at home. washer and dryer is separated. **EXTRAS** Not Includes The Master Room, Garage & Basement Except Laundry Room In The Basement. (id:61852)
Bay Street Group Inc.
Lower - 9884 Bayview Avenue
Richmond Hill, Ontario
Bright, Clean and speciuos Lower One Bedroom Apartment On A Fabulous Area on Bayview Ave. 3 Pc Bath. Eat-In Kitchen, Separate Laundry! Internet included. Steps To All Shops, Restaurants, Cafes, Walmart, .Great Neighbourhood! Mins To Go Train.; Good For Single Person Or a Couple. (id:61852)
RE/MAX Hallmark Realty Ltd.
312 - 3050 Ellesmere Road
Toronto, Ontario
Experience the perfect blend of elegance and serenity in this delightful, sun-filled, 973 sqft( one of the larger 2 bedroom units in the building ) corner unit (rare find) boasting a rare, unobstructed ravine view. This 2-bedroom, 2-full-bathroom condo features a desirable split-bedroom layout and a spacious private balcony. The close-concept kitchen is a true highlight, showcasing custom cabinetry, granite countertops, an open counter layout, and a full suite of Stainless-Steel Appliances. New LED ceiling lights illuminate the space beautifully. The living and dining area is flooded with natural light pouring in through large windows that frame the spectacular ravine vista. Gleaming laminate floors reflect light, creating a bright, airy atmosphere. The spacious primary bedroom features a large closet and a private ensuite bath. Enjoy seamless indoor/outdoor living with walkouts from both the bedroom and the dining area to the large balcony. Includes ensuite laundry. Located in the well-managed Maple Dale Condo Building, your all-inclusive maintenance fee covers Heat, Hydro, and Water! Enjoy resort-style amenities including a Pool, New Well-Equipped Gym, Sauna, Tennis Court, and Games Room. The building also offers Visitor Parking, 24-hour Security Guard, and Car Wash. Unbeatable Location: Convenience is at your doorstep with the TTC stop right outside. Minutes away from Hwy 401, Centennial College, U of T, Morningside Park, Pan Am Sports Centre, Hospital, Banks and all major shopping centers. (id:61852)
Homelife Today Realty Ltd.
1701 - 2033 Kennedy Road
Toronto, Ontario
Welcome to your stunning new home! This beautifully designed 1 Bedroom + Den with 1 Bathroom suite offers the perfect blend of style, comfort, and convenience with 1 Parking Spot including Electric Vehicle Charging. Enjoy an impressive list of amenities including a Kids Zone, Chill-Out Lounge, Music Rehearsal Rooms, Guest Suite, Library, and so much more-crafted to elevate your lifestyle every day. Ideally located just minutes from Hwy 401 & 404, and a short walk to TTC, daycare, shopping, supermarkets, and a variety of restaurants, this home places everything you need right at your doorstep. The spacious den provides exceptional flexibility-use it as a home office, study, or even a second bedroom to suit your needs. This is luxury living with unmatched convenience. Now seeking AAA+ tenants who will appreciate and care for this exceptional space. Your next home awaits-step in and fall in love! (id:61852)
Listo Inc.
42 Brent Crescent
Clarington, Ontario
All Existing Stainless Steel Fridge, S/S Stove, S/S Dishwasher, Front-Load Washer And Dryer, All Elf's & Window Coverings. Hot Water Tank (Rental) (id:61852)
Zolo Realty
Main - 21 Melchior Drive
Toronto, Ontario
Welcome Home! Discover This Beautifully Renovated 3-Bedroom Bungalow (Main Floor Only), Perfectly Nestled Within Walking Distance To The Serene Woodgrove Ravine Park. Experience Luxury Living At Its Finest With An Updated Chef's Dream Kitchen Featuring An Oversized Center Island Large Enough For The Whole Family, And Elegantly Renovated Bathrooms. Enjoy An Oversized, Tree-Lined Backyard, Ideal For Summer Entertaining. Conveniently Located In A Quiet Community, Close To Transit, Shopping, Hospital, U of T Scarborough, Centennial College, Pan Am Centre, Creeks, Trails, Parks, Schools, And So Much More! (id:61852)
Homelife/future Realty Inc.
1000 Brimley Road
Toronto, Ontario
Move in ready bungalow in the highly sought-after Bendale community. Situated on a premium 46-foot frontage lot with unobstructed views of Thomson Park right across the street. This home Features 3+2 spacious bedrooms and 2 bathrooms. Main floor boasts laminate flooring and a bright living and dining room filled with natural light from a large picture window. The finished basement adds extra living space with two bedrooms, a full bathroom, and a storage room, the separate entrance providing more flexibility ; Newly Upgraded floor in 2025 , new painting, Roof (2018). Enjoy long driveway with a shelter that can accommodates 4 car, Located just steps from Thomson Memorial Park, Bendale Junior Public School, and TTC bus stops, and only a short drive to Scarborough Health Network (General Hospital), Scarborough Town Centre, and the Scarborough Centre Bus Terminal/GO Station, 4mins to Highway 401. A must-see, book your showing today! (id:61852)
Smart Sold Realty
801 - 5765 Yonge Street
Toronto, Ontario
Huge Bright and Great Layout Condo in Prime Yonge and Finch area. AAA Location with Large Bedroom plus Den/Office. Den can be used as a Second Bedroom. Steps to TTC/Subway, Bus, Go Station, Restaurants, Shops, Parks, Shoppers Drug Mart, Close to Top Grade Schools. Family oriented neighbourhood. Secure building with Gatehouse Security. The Building features a wide range of amenities, including 24-hour security, gym, indoor pool etc. The united is newly renovated with vinyl plank flooring. All utilities are included with parking and locker included. (id:61852)
Century 21 Heritage Group Ltd.
