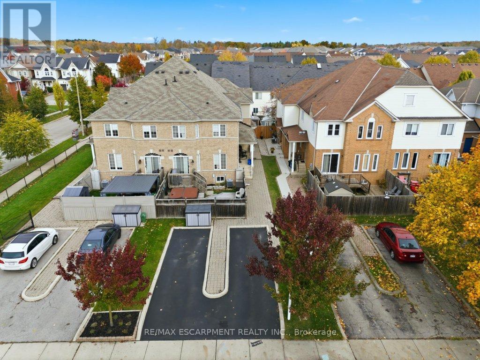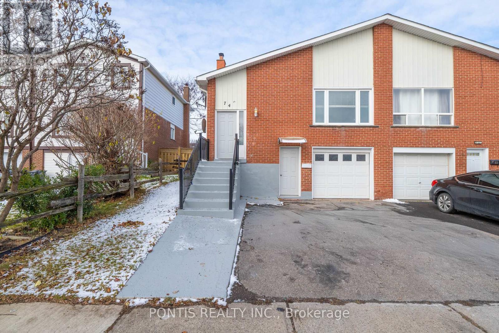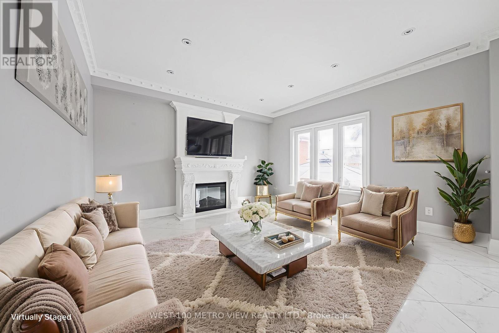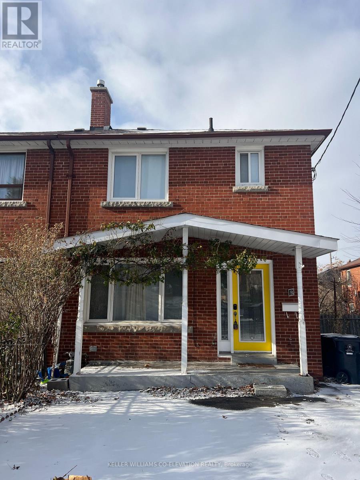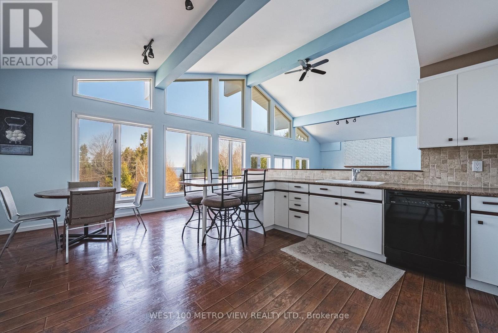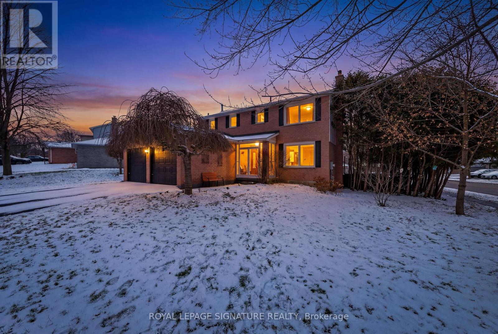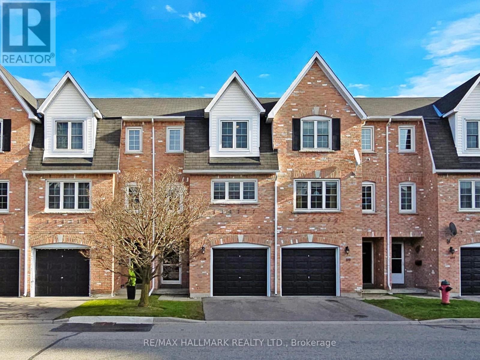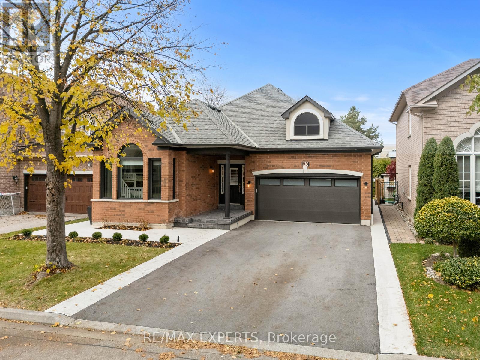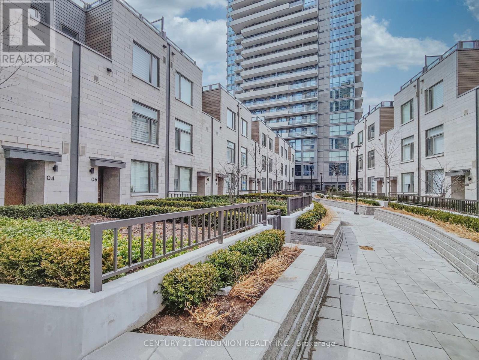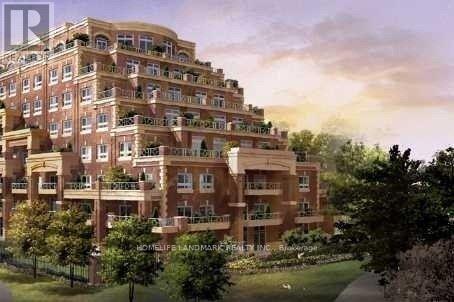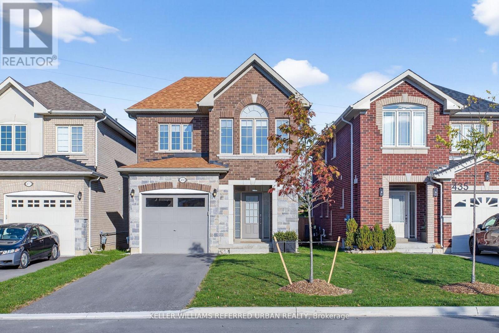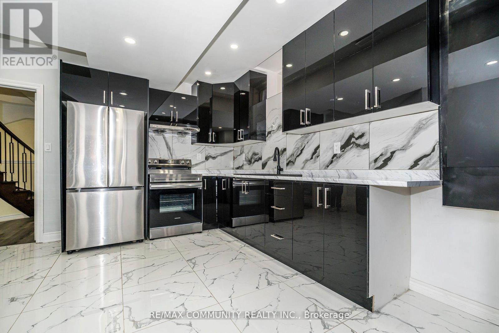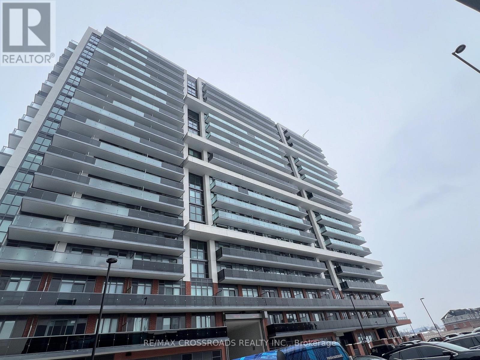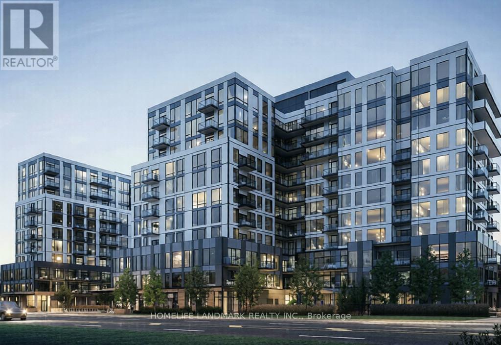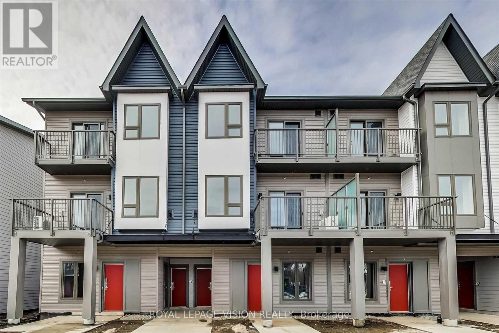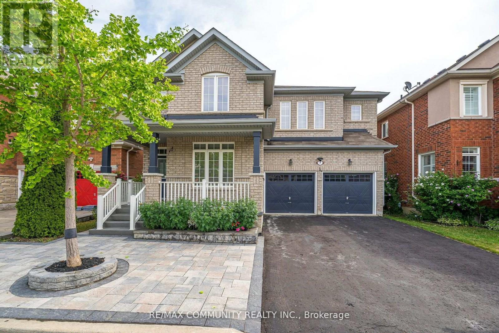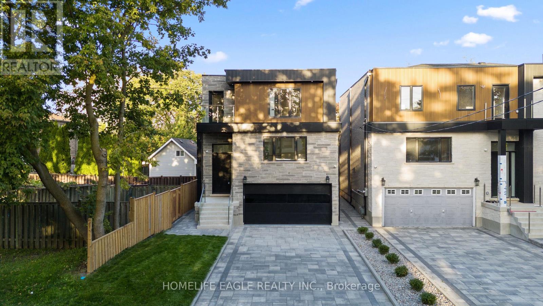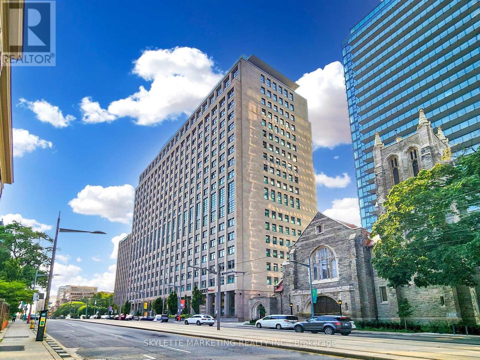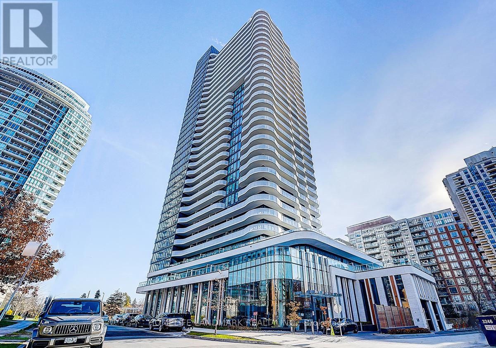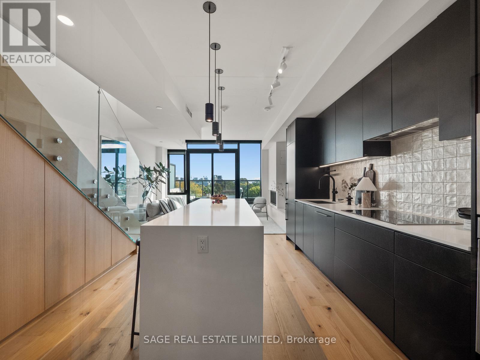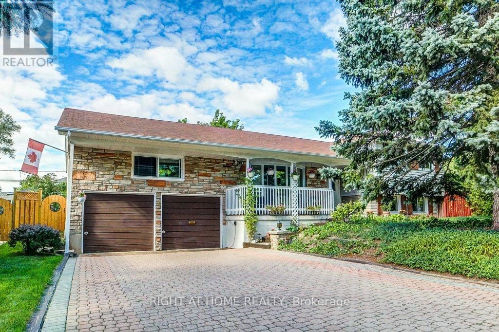113 Thornlodge Drive
Hamilton, Ontario
This stylish home is one of 4 quad townhomes built far more recently than all the others in Waterdown (only 14 years old) and is fully freehold with no road maintenance or condo fees! Located in a great, family friendly neighbourhood, this bright rear unit offers a spacious layout with generous sized rooms! A good sized eat-in kitchen has been recently updated with new quartz counters, subway backsplash and new stainless appliances! The kitchen provides sliding doors to the lovely rear fully fenced yard with sharp stonework and a shed! The large living room has updated luxury vinyl plank flooring, recessed lighting and is well lit with a bay window looking over the rear yard! A convenient powder room completes the main floor! A hardwood staircase takes you to the upper level that has updated luxury vinyl plank flooring throughout! The spacious primary suite offers his and hers closets and an ensuite privilege to a 4 piece main bathroom! The second and third bedrooms are generous in size as well! The lower level has been finished with a cozy family room! The laundry, plenty of storage and a bathroom rough-in are in the lower level as well! A built-in outdoor storage area is located right outside the entrance door, convenient for garbage and recycling, etc. This home offers tremendous value at this price point! You rarely find a sharp, move-in ready freehold property with its own private yard at this price point! (id:61852)
RE/MAX Escarpment Realty Inc.
74 Radford Drive
Brampton, Ontario
Discover a fantastic opportunity in one of Brampton's most desirable communities! This 5-level backsplit semi-detached home features a turnkey legal basement apartment with a separate entrance, perfect for first-time buyers looking to offset their mortgage with rental income or for multi-generational living. The main level boasts bright, open-concept living and dining areas, a large eat-in kitchen, and spacious bedrooms. The legal basement apartment includes a full kitchen, bathroom, and separate laundry, saving you the cost of legal upgrades. With a 4+1 bedroom, 3 bathroom layout (1,452 sq ft above grade), hardwood floors, central air, and a spacious backyard, this home ticks all the boxes. Located on a quiet, family-friendly street, it's steps from schools, parks, transit, and amenities. A well-kept gem and a smart investment-don't miss out..!! (id:61852)
Pontis Realty Inc.
589 Glen Park Avenue
Toronto, Ontario
Welcome to this masterpiece boasting over 4,000 square feet of living space, nestled in the heart of desirable North York. This magnificent home is a perfect blend of elegance, comfort, and modern luxury. From the moment you step inside, you'll be captivated by the soaring ceilings, expansive living spaces, and meticulous attention to detail throughout. A chefs dream with high-end built-in appliances including restaurant size fridge, custom cabinetry, a large central island, and a cozy breakfast nook overlooking the serene expansive backyard. A truly luxurious retreat with a spa-inspired ensuite, walk-in closet with built-in custom cabinetry. Large windows flood the home with natural light, enhancing the warmth and beauty of every room. Formal living room, dining room, family room, office and a beautiful lower levelthis home has it all and more! With a private walk-out entrance, bedroom and bathroom, the basement is perfect for a nanny suite, in-law suite or extra income for a rental basement. Located in a prestigious and sought-after neighborhood, this home is within close proximity to top-rated schools, parks, shopping, and major transit routes. Whether youre looking for a peaceful retreat or a space to entertain, this stunning property offers it all. Dont miss the opportunity to make this your forever home! (id:61852)
West-100 Metro View Realty Ltd.
8 Porter Avenue
Toronto, Ontario
Opportunity for great LOCATION lease-Beautiful Family Home 3 bedrooms(Main and Upper level) ample Eat-in Sized Kitchen Lovely Backyard, Shared Enclosed Outdoor Kitchen and Beautiful Gardens, Spacious open-concept living areas featuring crown moulding and an abundance of natural light.One Parking Space, The main-floor dining room can easily be transformed into a 4th bedroom. Elegant laminate and ceramic floors throughout large windows. Excellent Location, with TTC at the Door, Close to Schools, Highways, All Amenities, Close to the Junction, Stockyards, St. Clair W, Walmart And Other Major Box Stores. Virtual Staging has been used. Enjoy shared-ensuite laundry and a sunny backyard. Not to be missed - Book your showing today! Tenant has access to shared laundry on the lower level laundry, driveway for parking and backyard.Tenant has 70% shared utilities with lower level tenant. (id:61852)
Keller Williams Co-Elevation Realty
2476 Champlain Road
Tiny, Ontario
Motivated Seller! Seller willing to entertain a vendor take-back mortgage! Escape to this cozy gem just steps from the shores of beautiful Georgian Bay. Nestled in the heart of Tiny Beaches, this home offers the perfect blend of cottage charm and year-round living. With 3+ bedrooms, 2 bathrooms, spacious open concept living spaces with vaulted ceilings and large windows flood the home with natural light. Large kitchen with 2 eating areas plus 2 patios and a new extension to the house adding more indoor/outdoor spaces. Ideal for large gatherings for the holidays! Additional highlights include a garage, new septic system, municipal water, natural gas, year-round road access and a back-up generator so you're never left in the dark!. This home is the last on the street which is connected to municipal utilities making it perfect for families, retirees, or anyone craving a peaceful getaway. Enjoy sweet serenity with your morning coffee on the front patio overlooking the lake, incredible sunsets and starlit evenings around the fire pit. Located in a quiet, family-friendly area with easy access to trails, marinas, golf, and some of the best beaches in the region. Don't miss your chance to own a piece of paradise! (id:61852)
West-100 Metro View Realty Ltd.
1 Forrestwood Crescent
East Gwillimbury, Ontario
Welcome to the charming community of Holland Landing. Tucked away from the hustle and bustle, this peaceful neighbourhood is surrounded by mature trees and plentiful green space.1 Forrestwood Crescent is a welcoming, detached, all-brick home situated on a premium corner lot. Featuring three generous bedrooms and spacious living and dining areas, it offers comfort, functionality, and a wonderful place to call home. The extra-wide, fully fenced backyard is perfect for children, pets, and anyone with a passion for gardening. Inside, you'll find hardwood on the main floor, laminate flooring throughout the second and lower levels, a main bathroom and ensuite upstairs, and a convenient powder room onthe main floor. The bright, well-designed kitchen includes an eat-in area, ample natural light, and sliding doors that open to the backyard for easy entertaining. A large recreation room in the basement provides additional living space, complemented by ample storage and a laundry room.This inviting home blends space, warmth, and practicality-ready to welcome its next owners. Area highlights include: Silver Lakes Golf Club, Rogers Conservation area, Nokiidaa Trail for hiking and East Gwillimbury Sport Centre, shopping and amenities all within minutes. GOStation is a 5 min drive for access to anywhere in the GTA. A quick drive to the 404 for easy access to downtown. Minutes to Holland Landing PS. (id:61852)
Royal LePage Signature Realty
20b - 51 Northern Heights Drive
Richmond Hill, Ontario
Perfectly positioned in one of Richmond Hill's most convenient neighbourhoods, this bright and spacious townhouse blends modern comfort with exceptional everyday convenience.The heart of the home features an airy, open-concept living and dining space with hardwood floors and sleek pot lights that create a warm, modern feel. This open concept area also includes a convenient 2-piece bathroom. From the living room, walk out to your private deck, perfect for outdoor dining and entertaining. The spacious kitchen features stainless steel appliances, a bright window over the sink, a built-in pantry, and ample space for a full breakfast table.Upstairs, you will find three well-sized bedrooms, including a welcoming primary suite with double closets and a semi-ensuite bath. The ground-level family room is a standout bonus feature, offering a flexible space for a home office, playroom, gym, or cozy media lounge, with direct access to your private backyard.Parking for two cars, including one in the attached garage.Located in one of Richmond Hill's most convenient pockets, you are steps from Hillcrest Mall, groceries, restaurants, parks, and everyday essentials. Transit is exceptional with nearby Viva routes, the GO Station, and quick access to Hwy 7, 404, and 407. Families will appreciate being on a school bus route and zoned for top-ranked schools in the area, including St. Robert CHS, which offers a prestigious IB Program.A bright, move-in-ready home in a prime neighbourhood with unmatched convenience and a layout that truly works. This is the one you've been waiting for. (id:61852)
RE/MAX Hallmark Realty Ltd.
778 Johnson Heights
Milton, Ontario
This beautifully maintained 2-storey freehold townhouse offers a bright, open layout with modern updates throughout. The main level features brand new flooring that flows through the kitchen, dining area, family room, and powder room. The powder room has been newly renovated, adding a fresh and contemporary touch to the main floor. Large windows bring in abundant natural light, creating an airy and inviting atmosphere. The second level includes three generous bedrooms, each offering comfortable space for family, guests, or a home office. The fully finished basement, renovated in 2019, provides excellent additional living space that can easily function as a recreation room, media area, or home gym. Additional upgrades include a new furnace installed in 2024 and new kitchen appliances: fridge, stove -added in September 2025. With thoughtful improvements throughout, ample parking - including the garage (1), and driveway (2), and a layout suited to modern living, this townhouse is move-in ready and located in a desirable, family-friendly neighborhood close to parks, schools, and amenities. (id:61852)
RE/MAX Real Estate Centre Inc.
88 Arista Gate
Vaughan, Ontario
Absolutely Stunning Renovated Bungalow in Sought-After Islington Woods! Located Steps To The Beautiful And Serene Boyd Conservation! Newly Renovated 3 + 2 Bedroom, 3 Bathroom Home With No Neighbours Behind!. This Renovated Bungalow Offers A Fully Finished Basement. The Exterior Has Been Updated With New Windows, a Freshly Paved Driveway And New Landscaping. The Main Floor Features 9 Ft. Ceilings, Pot Lights, Hardwood Flooring, And A Spacious Family Room With A Custom Built In Cabinetry and In Ceiling Speakers!. A Modern Custom Kitchen With High-End Stainless Steel Appliances, Upgraded Stone Countertops & Backsplash, A Massive Island With An Integrated Dining Table, And Walk-Out To A Newly Built Poured Concrete Patio To Enjoy The Warm Summer Nights! Step Into Your Primary Retreat Offering A Custom 4-Piece Ensuite With Walk-In Shower And Large Walk-In Closet With Built-In Closet Organizers. Additional Bedrooms Are Generously Sized, Featuring Hardwood Floors, Pot Lights, and Massive Windows That Provide an Abundance of Natural Light. Step Into The Fully Finished Basement Featuring A Second Kitchen With Stainless Steel Appliances, 2 Bedrooms, A 3-Piece Bathroom With Walk-In Shower, Which Is Ideal For Guests Or As An In-Law Suite. Located Within Close Proximity To All Major Amenities, Including Shopping, Restaurants, Parks, Cortelucci Vaughan Hospital, Highways & More! (id:61852)
RE/MAX Experts
14 - 270 Davenport Road
Toronto, Ontario
Executive Style 3 Br 3 Bath Townhouse In Yorkville Annex Area. Soaring 10Ft Ceilings On Main & 9Ft On The Other Levels. Wood Floors Throughout. Chef's Kitchen With Stainless Steel Appliances, Quartz Countertop, Ample Cabinet Space. Oversized Primary Retreat W His/Hers Closets & 4 Piece Ensuite Bath. Brs Well Appointed W Large Closet Spaces. Private Rooftop Terrace W Gas Hookup For Entertaining. Ensuite Laundry. Minutes To Uoft, Rom, And Restaurants. Ttc Transit At Doorstep. (id:61852)
Century 21 Landunion Realty Inc.
413 - 21 Burkebrook Place
Toronto, Ontario
High End Luxury Condo With 2 Storey Lobby*Large Bedroom+Small Den With 2 Baths*Parking & Locker Included*780Sf+270Sf Private Terrace With Gas Bbq Hook-Up*24 Hrs Security*Amenities: Indoor Pool, Sauna, Exercise Rm, Guest Suites, Theatre Rm, Meeting Rm, And More*Walking Distance To Sunnybrook Hospital, Shops, Park, Buses*Perfect For Professionals And Scholars*Over 50 Underground Visitor Parkings (id:61852)
Homelife Landmark Realty Inc.
431 Rita's Avenue
Newmarket, Ontario
This 6-year-old, 2,005 sq. ft. detached 4-bedroom home offers 2.5 bathrooms and modern finishes throughout. The inviting front foyer with wainscoting leads into a bright, thoughtfully designed main floor combining style, comfort, and functionality. The upgraded kitchen is a chef's dream, featuring stainless steel appliances, quartz countertops, a ceramic backsplash, centre island, and oversized pantry. The dining area flows into a large living room with a shiplap feature wall and a walk-out to the back deck. Upstairs, the spacious primary suite includes a walk-in closet and a luxurious 5-piece ensuite with freestanding tub and glass shower. Three additional bedrooms, all boasting closets with organizers, provide ample space for family or guests. The unfinished basement with cold storage and bathroom rough-in provides excellent potential for a recreation room, home office, or additional living space. The home offers direct access to the single-car garage and parking for two additional vehicles in the driveway. Enjoy a fully fenced yard backing onto a park with no neighbours behind. Located close to excellent schools, parks, walking trails, Upper Canada Mall, dining, transit, a quick drive to the 404 & 400 highways and the GO. This move-in ready home combines privacy, modern design and convenience. Come Fall in Love! (id:61852)
Keller Williams Referred Urban Realty
11 Northern Breeze Crescent
Whitby, Ontario
Must-see "Video Tour"! Welcome to this executive home in Whitby's prestigious Rolling Acres community! This rare 4+3 bed, 6 bath beauty offers over 4,000 sq ft of luxurious living with over 150K upgrades, no carpet throughout. Features include a private interlock driveway, front porch, double garage with direct access, and a partially 11 ft main floor with 8' doors, 3-sided gas fireplace, and main floor laundry. The chef-inspired kitchen boasts quartz counters & Backsplash, S/S appliances, undermount sink, pantry & ample cabinetry. Elegant oak staircase with wrought-iron pickets leads to a 10 ft ceiling family room-perfect for relaxing or entertaining. The primary suite offers 10 ft ceilings, his & her walk-ins, and a spa-like 5-pc ensuite. All secondary bedrooms have semi-ensuites; 3rd bedroom opens to a front balcony with neighborhoods views. Lots of Pots lights, 200 AMP Service, Beautiful Zebra Blinds, Enjoy a fully fenced backyard with an 8' x 6' deck With Natural Gas Line for BBQ & outdoor entertaining. Cat 6 Wired, Finished walk-up basement with 3 beds, 2 baths with high-ceiling, upgraded kitchen & laundry-ideal for extended family or rental income. Close to top schools, parks, shops & Hwy 412/401/407. (id:61852)
RE/MAX Community Realty Inc.
940 - 2545 Simcoe Street N
Oshawa, Ontario
*Luxury Brand New Condo UC Tower 3* Never Lived In* Beautiful Generous Sized 1 Bedroom South Facing Suite W/Lots of Natural Lights and Unobstructed View* Laminated Flr T/O* Floor to Ceiling Windows* Modern Open Concept Kitchen W/Chef Collection of Appliances* Surrounded by Big Plazas* Mins Drive to Hwy 407 and Durham College* Public Transit @ Door * Walking Distance to Restaurants/ Banks/Grocery Stores (Freshco/Costco) etc. * 24 Hours Concierge* Amazing Amenities: Fitness Ctr, Pet Spa, Games/Theatre Room, Outdoor BBQ etc. *Unit Shows A+ (id:61852)
RE/MAX Crossroads Realty Inc.
713 - 7439 Kingston Road
Toronto, Ontario
Experience modern urban living at its finest in this stylish 1-bedroom suite at The Narrative Condos, 7439 Kingston Road, perfectly positioned at the thriving Kingston & Port Union corridor. Designed for professionals, couples, or students seeking comfort and convenience, this well-laid-out unit offers a seamless open-concept flow from the contemporary kitchen to a bright, inviting living area with sleek laminate flooring throughout.The spacious bedroom provides a peaceful retreat and features a generous walk-in closet-ideal for all your storage needs. Enjoy added convenience with 1 underground parking spot and concierge services, offering security and comfort.Live just minutes from both east Toronto and the rapidly expanding Durham region. Steps to public transit, shopping, and parks; minutes to Rouge Beach, Hwy 401 & Port Union. Close to U of T Scarborough, Centennial College, JRS College & Rouge Hill GO. You're a short drive to Pickering Town Centre, Durham Live Casino & Resort, Scarborough Town Centre & everyday amenities, -making this an exceptional choice for commuters and students alike.A perfect blend of modern living, easy city access, and a growing neighbourhood filled with new energy. (id:61852)
Homelife Landmark Realty Inc.
310 - 2635 William Jackson Drive
Pickering, Ontario
Welcome to one of the largest units in the sought-after Maxx Urban Towns community in Pickering. This modern 3-bedroom, 3-bathroom home offers a smart, functional layout perfect for families. Enjoy a bright open-concept kitchen with quartz countertops, combined living and dining areas, and a walkout to a private balcony. The primary bedroom features a 3-piece ensuite, while an additional bedroom is conveniently located on the second floor-ideal for guests, in-laws, or a home office. Located in the fast-growing Duffin Heights neighborhood, this home provides quick access to Highway 401, 407, Taunton Road, and all essential amenities just minutes away on Brock Road. The community also features a dedicated kids' playground just in front of the unit, making it a wonderful place to raise a family (id:61852)
Royal LePage Vision Realty
7 Cragg Crescent
Ajax, Ontario
Stunning 4-Bedroom, 4-Bath Executive Home in a Highly Sought-After Ajax Neighborhood! Offering 2,623 Sq Ft of Elegant Living Space and No Sidewalk, The Main Floor Boasts 9-Ft Ceilings, Abundant Natural Light, and Pot Lights. Enjoy Two Separate Living Areas, a Formal Living Room and a Cozy Family Room with Fireplace Plus a Separate Dining Room, Perfect for Hosting. The Brand-New Chefs Kitchen Combines Function and Style with Extended Cabinetry, Under-Mount Sink, Quartz Countertops, Stylish Backsplash, and Stainless Steel Appliances. All Bedrooms Are Generously Sized, Updated Patio Door, the Primary Suite Showcases a Luxurious 5-Piece Ensuite and Walk-In Closet. Barber Carpet on the Second Floor Adds Warmth and Comfort. Garden Shed, This Home Features a Double Garage with Opener and Direct Interior Access. Meticulously Maintained, This Home Is Truly Move-In Ready. Ideally Located Near Top-Rated Schools, Golf Courses, Parks, Shopping, GO Transit, and Hwy 401 for Easy Commuting. (id:61852)
RE/MAX Community Realty Inc.
5 Atlee Avenue
Toronto, Ontario
Luxurious 4+2 Bedroom & 5 Bathroom Dream Home *Brand New W/ Tarion Warranty* Highly Sought After Birchcliffe Community *Surrounded By Custom Homes* Premium 43ft Width In Backyard* Rare 2 Door Garage* Long Driveway W/ Plenty Parking* Legal Registered Basement Apartment* 2,507 Sq Ft Above Grade + Basement Area* Beautiful Curb Appeal Includes Brick Exterior Combined W/ Modern Panelling* Grand Pillars* Private Balcony W/ Glass Railing* 8Ft Tall Custom Door* Fully Interlocked Driveway* Sunny Exposure *Massive Skylight* 12Ft Ceilings In Key Living Areas* Luxury Chef's Kitchen W/ Custom White Cabinetry* Recessed Lighting* Large Powered Centre Island* Waterfall Quartz Counters & Matching Backsplash* Custom Light Fixture Over Island* High End Kitchenaid Appliances* Walk-In Pantry W/Organizers* True Open Concept Living & Dining *Perfect For Family Time* Dining W/O To Composite Sundeck W/8ft Tall Sliding Doors* Huge Family Room W/ Featured Accent Wall *Large Windows* Built In Shelving W/ Recessed Lighting* High End Finishes Include *Engineered Hardwood Floors* Glass Railing For Staircase* High Baseboards* Custom Tiling In All Bathrooms* Modern Hardware For All Interior Doors* Light Fixtures & PotLights* Primary Bedroom W/ *Spa Like 5PC Ensuite* Walk In Closet W/ Organizers + Second Closet* Second Primary Features 3PC Ensuite & Large Closet* All Spacious Bedrooms W/ Large Windows & Access To Ensuite* Laundry On 2nd Flr* Legal Basement Apartrment W/ High Ceilings* Large Windows* LED Potlights* Vinyl Plank Flooring* Kitchen W/ Quartz Counters & Stainless Steel Appliances* Separate Laundry * Full 3pc Bathroom* 2 Spacious Bedrooms* Direct Walk Up Access* Perfect For Income Or Inlaws* Fully Fenced Backyard* Large Sun Deck* Pool Size Backyard **EXTRAS** Rare 2 Door Garage W/ 4 Car Parking On Driveway* Epoxy Flooring In Garage* Easy Access To Downtown* Bike To The Bluffs* Walk To THE GO* Close To Top Ranking Schools, Shops & Parks* Don't Miss The Perfect Family Home* Must See! (id:61852)
Homelife Eagle Realty Inc.
45 Hatch Street E
Whitby, Ontario
Welcome to 45 Hatch Street, an elegant and thoughtfully designed home nestled in one of Whitby's most prestigious and family-friendly neighbourhoods. Set within the heart of Durham Region, this residence offers the perfect blend of luxurious comfort, natural beauty, and seamless urban connectivity ideal for discerning buyers seeking both lifestyle and location. From the moment you arrive, this home impresses. A convenient garage-to-home entrance leads you into a bright, spacious foyer that sets the tone for the rest of the home, warm, welcoming, and impeccably maintained. The open-concept main level features a generous eat-in kitchen, perfect for family meals or entertaining guests, with modern finishes and ample storage. Adjacent to the kitchen, relax in the inviting family room, complete with soaring vaulted ceilings and a cozy fireplace an ideal space to unwind in style. Upstairs, the home continues to delight with a unique open-concept landing that functions beautifully as a home office, study nook, or coffee bar lounge. Step out onto your private balcony and enjoy a quiet morning coffee or evening glass of wine while taking in the fresh air and peaceful surroundings. Fenced backyard offers added privacy with no homes directly behind, complemented by a well-appointed deck-ideal for hosting gatherings. Families will appreciate access to top-performing schools in both the Durham District and Durham Catholic school boards, with post-secondary options such as Durham College and Ontario Tech University also nearby. For commuters, Highway 401, Whitby GO Station, and Durham Region Transit provide quick and easy access across the GTA. Furnace Replaced in 2025 (id:61852)
Century 21 Realty Centre
1128 - 111 St Clair Avenue W
Toronto, Ontario
Welcome to Suite 1128 at the iconic Imperial Plaza where historic charm meets contemporary urban design. This 1-bedroom + den, 650 sq ft suite boasts soaring ceilings, a bright open-concept layout, quartz countertops, sleek built-in appliances, and a picture window framing an unobstructed city view. One parking spot is included. Residents enjoy world-class amenities: full gym, pool, squash courts, music studio, golf simulator, media rooms, concierge, and more all within a landmark building steeped in Toronto history. Ideally located at Yonge & St. Clair, just steps from Forest Hill, Rosedale, and Yorkville, with shops, transit, and green space at your doorstep!! Virtual Tour is attached!! Must See!! (id:61852)
Skylette Marketing Realty Inc.
1604 - 33 Parliament Street
Toronto, Ontario
Brand New Waiting For You !!! Step into this Modern 3 Bedroom suit. Enjoy bright, modern living in one of the city's best neighbourhoods. This suite checks all the boxes: floor-to-ceiling windows, sleek finishes, and a smart open layout. . The den is perfect as a home office. The building brings serious hotel vibes: 24-hr concierge, co-working spaces, gym + yoga studio, pet spa, party room, BBQ terrace, outdoor pool, sun deck, and more. You're steps from the Distillery's shops, cafes, restaurants, galleries, and festivals-plus quick access to the TTC, Union Station, DVP, and Gardiner. A fresh, stylish space in a vibrant neighbourhood-this one's easy to love.1 Parking ( rarely Offered) + 1 Locker. (id:61852)
Gold Estate Realty Inc.
1107 - 15 Holmes Avenue
Toronto, Ontario
Welcome to Azura Condos - a boutique building by Capital Developments offering modern design, high-end finishes, affordable pricing, and unbeatable convenience in the heart of Yonge & Finch. A perfect choice for young professionals and couples looking for a stylish and modern home. This newer 1-bedroom unit stands out with its functional square layout, floor-to-ceiling windows, and zero wasted space. The kitchen features built-in, fully integrated appliances and elegant two-tone cabinetry, centered around a long island that serves perfectly as a dining table, prep area, or workspace. The bedroom is impressively spacious, easily accommodating a queen or even a king bed. From the living room, step out onto your large 113 sq ft balcony and enjoy unobstructed city and park views - your private outdoor retreat in the modern city. Located just a 5-minute walk to Finch Subway Station, commuting is effortless. At home, you're moments away from top-rated restaurants, cafes, parks, schools, shops, and all the essentials has to offer. If you've been searching for something new, stylish, and exceptionally convenient, this is it. Book your showing today and experience life at Azura. (id:61852)
Homelife Landmark Realty Inc.
Ph 621 - 899 College Street W
Toronto, Ontario
A RARE WEST-END RESIDENCE OF LUXURY, LIGHT, AND TIMELESS DESIGN. Welcome to The Carvalo on College, where refined design meets vibrant city living. This rare three-bedroom, two-storey loft captures the essence of Torontos west-end lifestyle modern, connected, and effortlessly cool. Inside, natural light pours through south-facing floor-to-ceiling windows, framing skyline and lake views that stretch from Trinity Bellwoods to the CN Tower. The main floor flows seamlessly from a chefs kitchen with custom black cabinetry and waterfall island, to an airy living space that opens to two private terraces ideal for morning coffee or sunset cocktails. Upstairs, the primary suite features its own terrace and a tranquil, spa-inspired ensuite, while two additional bedrooms offer flexibility for family, guests, or a home office. Every detail has been thoughtfully curated to balance style and comfort in this one-of-a-kind urban retreat. Set in the heart of College West, steps to Ossington's dining scene, Little Italy cafés, Trinity Bellwoods Park, and top schools this home is equally suited for families, creatives, or anyone who wants to live where culture meets comfort. (id:61852)
Sage Real Estate Limited
Upper - 1088 Pearson Drive
Oakville, Ontario
Cozy Bright 3 bedroom upper unit with big windows For Rent available Feb 1, 2026. Close To Oakville Place, Sheridan College, Oakville Go, public transit, Hospital, Tennis Court, Great Schools And All Amenities. Carpet free. Large Fenced Backyard. 1 garage parking & long driveway parking. Utilities not included. Copy Of Government Issued Id, Full Credit Report from Equifax or TransUnion, Rental Application Form, Employment Letter, 3 Most Recent Pay Stubs, first & last, deposit Required. Non Smoking, No Pet Please. Tenants responsible for the yard maintenance and snow removal. (id:61852)
Right At Home Realty
