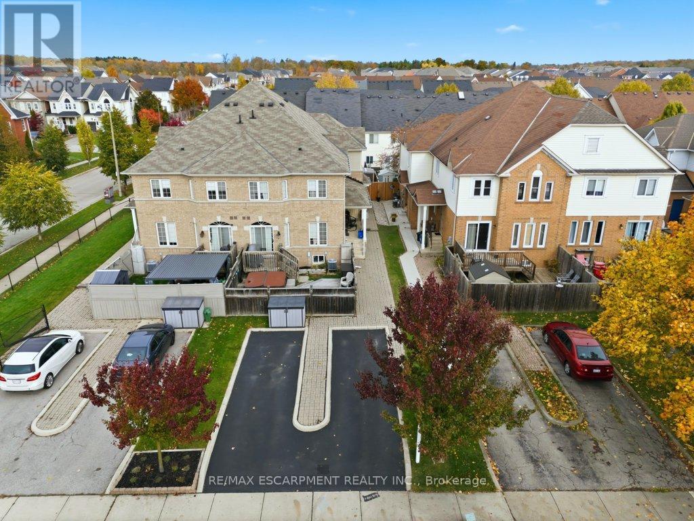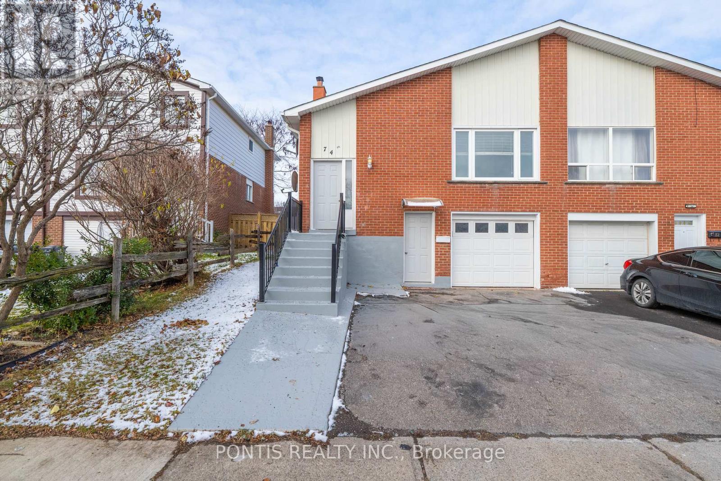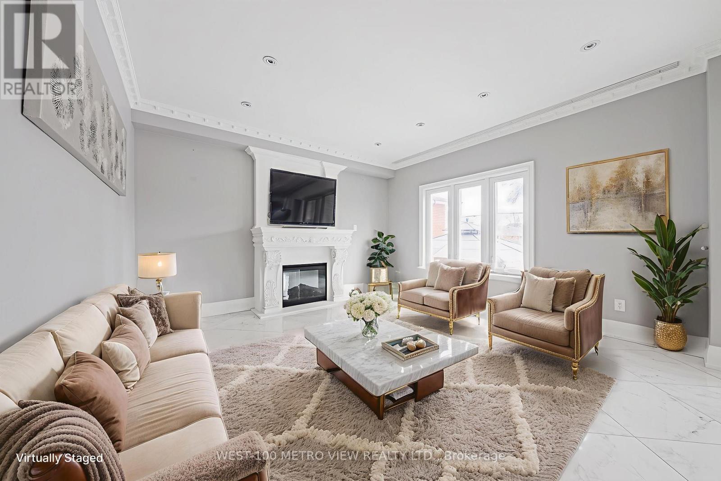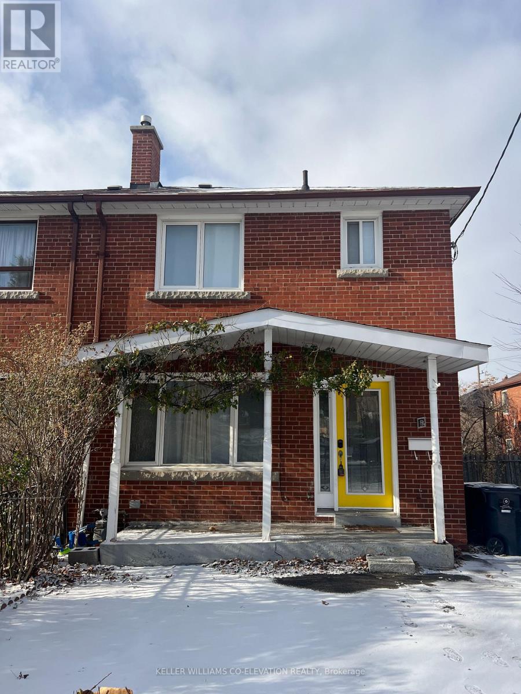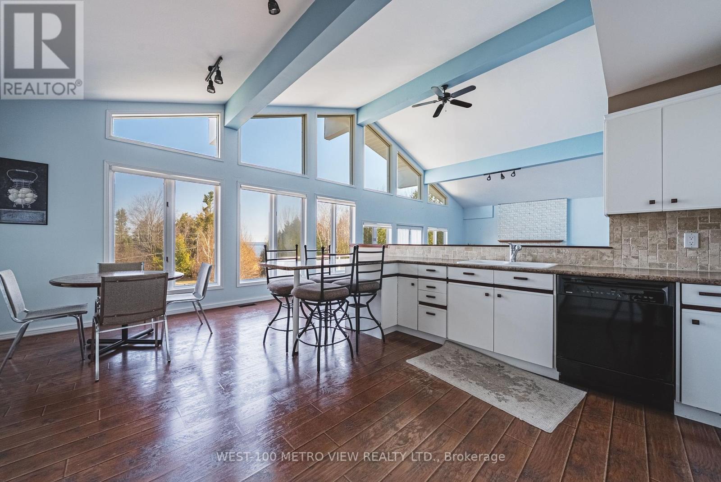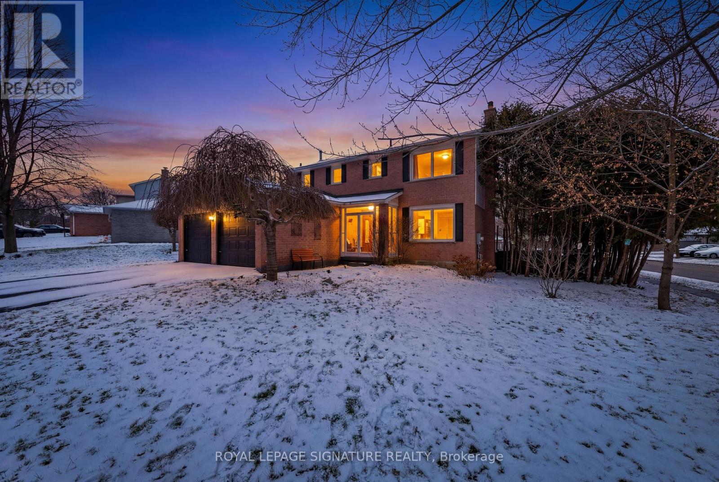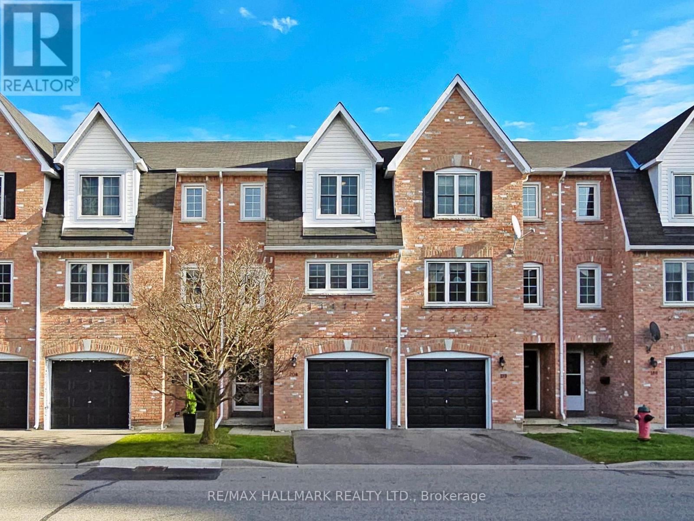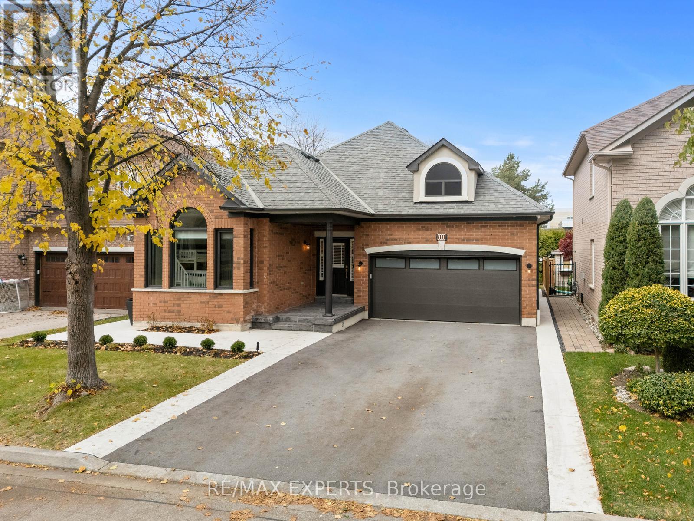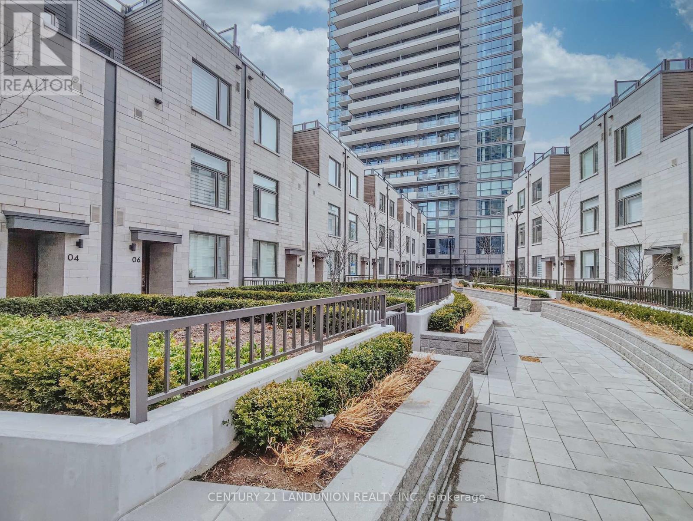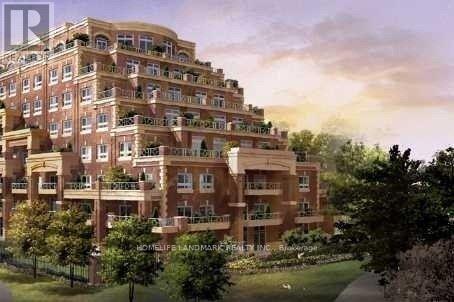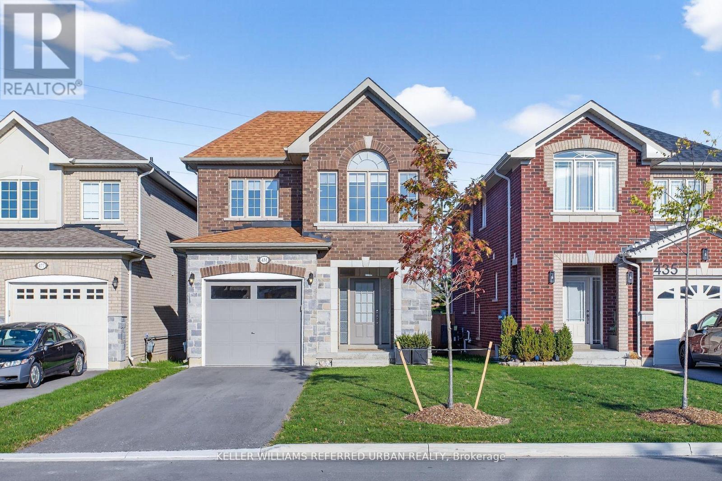113 Thornlodge Drive
Hamilton, Ontario
This stylish home is one of 4 quad townhomes built far more recently than all the others in Waterdown (only 14 years old) and is fully freehold with no road maintenance or condo fees! Located in a great, family friendly neighbourhood, this bright rear unit offers a spacious layout with generous sized rooms! A good sized eat-in kitchen has been recently updated with new quartz counters, subway backsplash and new stainless appliances! The kitchen provides sliding doors to the lovely rear fully fenced yard with sharp stonework and a shed! The large living room has updated luxury vinyl plank flooring, recessed lighting and is well lit with a bay window looking over the rear yard! A convenient powder room completes the main floor! A hardwood staircase takes you to the upper level that has updated luxury vinyl plank flooring throughout! The spacious primary suite offers his and hers closets and an ensuite privilege to a 4 piece main bathroom! The second and third bedrooms are generous in size as well! The lower level has been finished with a cozy family room! The laundry, plenty of storage and a bathroom rough-in are in the lower level as well! A built-in outdoor storage area is located right outside the entrance door, convenient for garbage and recycling, etc. This home offers tremendous value at this price point! You rarely find a sharp, move-in ready freehold property with its own private yard at this price point! (id:61852)
RE/MAX Escarpment Realty Inc.
74 Radford Drive
Brampton, Ontario
Discover a fantastic opportunity in one of Brampton's most desirable communities! This 5-level backsplit semi-detached home features a turnkey legal basement apartment with a separate entrance, perfect for first-time buyers looking to offset their mortgage with rental income or for multi-generational living. The main level boasts bright, open-concept living and dining areas, a large eat-in kitchen, and spacious bedrooms. The legal basement apartment includes a full kitchen, bathroom, and separate laundry, saving you the cost of legal upgrades. With a 4+1 bedroom, 3 bathroom layout (1,452 sq ft above grade), hardwood floors, central air, and a spacious backyard, this home ticks all the boxes. Located on a quiet, family-friendly street, it's steps from schools, parks, transit, and amenities. A well-kept gem and a smart investment-don't miss out..!! (id:61852)
Pontis Realty Inc.
589 Glen Park Avenue
Toronto, Ontario
Welcome to this masterpiece boasting over 4,000 square feet of living space, nestled in the heart of desirable North York. This magnificent home is a perfect blend of elegance, comfort, and modern luxury. From the moment you step inside, you'll be captivated by the soaring ceilings, expansive living spaces, and meticulous attention to detail throughout. A chefs dream with high-end built-in appliances including restaurant size fridge, custom cabinetry, a large central island, and a cozy breakfast nook overlooking the serene expansive backyard. A truly luxurious retreat with a spa-inspired ensuite, walk-in closet with built-in custom cabinetry. Large windows flood the home with natural light, enhancing the warmth and beauty of every room. Formal living room, dining room, family room, office and a beautiful lower levelthis home has it all and more! With a private walk-out entrance, bedroom and bathroom, the basement is perfect for a nanny suite, in-law suite or extra income for a rental basement. Located in a prestigious and sought-after neighborhood, this home is within close proximity to top-rated schools, parks, shopping, and major transit routes. Whether youre looking for a peaceful retreat or a space to entertain, this stunning property offers it all. Dont miss the opportunity to make this your forever home! (id:61852)
West-100 Metro View Realty Ltd.
8 Porter Avenue
Toronto, Ontario
Opportunity for great LOCATION lease-Beautiful Family Home 3 bedrooms(Main and Upper level) ample Eat-in Sized Kitchen Lovely Backyard, Shared Enclosed Outdoor Kitchen and Beautiful Gardens, Spacious open-concept living areas featuring crown moulding and an abundance of natural light.One Parking Space, The main-floor dining room can easily be transformed into a 4th bedroom. Elegant laminate and ceramic floors throughout large windows. Excellent Location, with TTC at the Door, Close to Schools, Highways, All Amenities, Close to the Junction, Stockyards, St. Clair W, Walmart And Other Major Box Stores. Virtual Staging has been used. Enjoy shared-ensuite laundry and a sunny backyard. Not to be missed - Book your showing today! Tenant has access to shared laundry on the lower level laundry, driveway for parking and backyard.Tenant has 70% shared utilities with lower level tenant. (id:61852)
Keller Williams Co-Elevation Realty
2476 Champlain Road
Tiny, Ontario
Motivated Seller! Seller willing to entertain a vendor take-back mortgage! Escape to this cozy gem just steps from the shores of beautiful Georgian Bay. Nestled in the heart of Tiny Beaches, this home offers the perfect blend of cottage charm and year-round living. With 3+ bedrooms, 2 bathrooms, spacious open concept living spaces with vaulted ceilings and large windows flood the home with natural light. Large kitchen with 2 eating areas plus 2 patios and a new extension to the house adding more indoor/outdoor spaces. Ideal for large gatherings for the holidays! Additional highlights include a garage, new septic system, municipal water, natural gas, year-round road access and a back-up generator so you're never left in the dark!. This home is the last on the street which is connected to municipal utilities making it perfect for families, retirees, or anyone craving a peaceful getaway. Enjoy sweet serenity with your morning coffee on the front patio overlooking the lake, incredible sunsets and starlit evenings around the fire pit. Located in a quiet, family-friendly area with easy access to trails, marinas, golf, and some of the best beaches in the region. Don't miss your chance to own a piece of paradise! (id:61852)
West-100 Metro View Realty Ltd.
1 Forrestwood Crescent
East Gwillimbury, Ontario
Welcome to the charming community of Holland Landing. Tucked away from the hustle and bustle, this peaceful neighbourhood is surrounded by mature trees and plentiful green space.1 Forrestwood Crescent is a welcoming, detached, all-brick home situated on a premium corner lot. Featuring three generous bedrooms and spacious living and dining areas, it offers comfort, functionality, and a wonderful place to call home. The extra-wide, fully fenced backyard is perfect for children, pets, and anyone with a passion for gardening. Inside, you'll find hardwood on the main floor, laminate flooring throughout the second and lower levels, a main bathroom and ensuite upstairs, and a convenient powder room onthe main floor. The bright, well-designed kitchen includes an eat-in area, ample natural light, and sliding doors that open to the backyard for easy entertaining. A large recreation room in the basement provides additional living space, complemented by ample storage and a laundry room.This inviting home blends space, warmth, and practicality-ready to welcome its next owners. Area highlights include: Silver Lakes Golf Club, Rogers Conservation area, Nokiidaa Trail for hiking and East Gwillimbury Sport Centre, shopping and amenities all within minutes. GOStation is a 5 min drive for access to anywhere in the GTA. A quick drive to the 404 for easy access to downtown. Minutes to Holland Landing PS. (id:61852)
Royal LePage Signature Realty
20b - 51 Northern Heights Drive
Richmond Hill, Ontario
Perfectly positioned in one of Richmond Hill's most convenient neighbourhoods, this bright and spacious townhouse blends modern comfort with exceptional everyday convenience.The heart of the home features an airy, open-concept living and dining space with hardwood floors and sleek pot lights that create a warm, modern feel. This open concept area also includes a convenient 2-piece bathroom. From the living room, walk out to your private deck, perfect for outdoor dining and entertaining. The spacious kitchen features stainless steel appliances, a bright window over the sink, a built-in pantry, and ample space for a full breakfast table.Upstairs, you will find three well-sized bedrooms, including a welcoming primary suite with double closets and a semi-ensuite bath. The ground-level family room is a standout bonus feature, offering a flexible space for a home office, playroom, gym, or cozy media lounge, with direct access to your private backyard.Parking for two cars, including one in the attached garage.Located in one of Richmond Hill's most convenient pockets, you are steps from Hillcrest Mall, groceries, restaurants, parks, and everyday essentials. Transit is exceptional with nearby Viva routes, the GO Station, and quick access to Hwy 7, 404, and 407. Families will appreciate being on a school bus route and zoned for top-ranked schools in the area, including St. Robert CHS, which offers a prestigious IB Program.A bright, move-in-ready home in a prime neighbourhood with unmatched convenience and a layout that truly works. This is the one you've been waiting for. (id:61852)
RE/MAX Hallmark Realty Ltd.
778 Johnson Heights
Milton, Ontario
This beautifully maintained 2-storey freehold townhouse offers a bright, open layout with modern updates throughout. The main level features brand new flooring that flows through the kitchen, dining area, family room, and powder room. The powder room has been newly renovated, adding a fresh and contemporary touch to the main floor. Large windows bring in abundant natural light, creating an airy and inviting atmosphere. The second level includes three generous bedrooms, each offering comfortable space for family, guests, or a home office. The fully finished basement, renovated in 2019, provides excellent additional living space that can easily function as a recreation room, media area, or home gym. Additional upgrades include a new furnace installed in 2024 and new kitchen appliances: fridge, stove -added in September 2025. With thoughtful improvements throughout, ample parking - including the garage (1), and driveway (2), and a layout suited to modern living, this townhouse is move-in ready and located in a desirable, family-friendly neighborhood close to parks, schools, and amenities. (id:61852)
RE/MAX Real Estate Centre Inc.
88 Arista Gate
Vaughan, Ontario
Absolutely Stunning Renovated Bungalow in Sought-After Islington Woods! Located Steps To The Beautiful And Serene Boyd Conservation! Newly Renovated 3 + 2 Bedroom, 3 Bathroom Home With No Neighbours Behind!. This Renovated Bungalow Offers A Fully Finished Basement. The Exterior Has Been Updated With New Windows, a Freshly Paved Driveway And New Landscaping. The Main Floor Features 9 Ft. Ceilings, Pot Lights, Hardwood Flooring, And A Spacious Family Room With A Custom Built In Cabinetry and In Ceiling Speakers!. A Modern Custom Kitchen With High-End Stainless Steel Appliances, Upgraded Stone Countertops & Backsplash, A Massive Island With An Integrated Dining Table, And Walk-Out To A Newly Built Poured Concrete Patio To Enjoy The Warm Summer Nights! Step Into Your Primary Retreat Offering A Custom 4-Piece Ensuite With Walk-In Shower And Large Walk-In Closet With Built-In Closet Organizers. Additional Bedrooms Are Generously Sized, Featuring Hardwood Floors, Pot Lights, and Massive Windows That Provide an Abundance of Natural Light. Step Into The Fully Finished Basement Featuring A Second Kitchen With Stainless Steel Appliances, 2 Bedrooms, A 3-Piece Bathroom With Walk-In Shower, Which Is Ideal For Guests Or As An In-Law Suite. Located Within Close Proximity To All Major Amenities, Including Shopping, Restaurants, Parks, Cortelucci Vaughan Hospital, Highways & More! (id:61852)
RE/MAX Experts
14 - 270 Davenport Road
Toronto, Ontario
Executive Style 3 Br 3 Bath Townhouse In Yorkville Annex Area. Soaring 10Ft Ceilings On Main & 9Ft On The Other Levels. Wood Floors Throughout. Chef's Kitchen With Stainless Steel Appliances, Quartz Countertop, Ample Cabinet Space. Oversized Primary Retreat W His/Hers Closets & 4 Piece Ensuite Bath. Brs Well Appointed W Large Closet Spaces. Private Rooftop Terrace W Gas Hookup For Entertaining. Ensuite Laundry. Minutes To Uoft, Rom, And Restaurants. Ttc Transit At Doorstep. (id:61852)
Century 21 Landunion Realty Inc.
413 - 21 Burkebrook Place
Toronto, Ontario
High End Luxury Condo With 2 Storey Lobby*Large Bedroom+Small Den With 2 Baths*Parking & Locker Included*780Sf+270Sf Private Terrace With Gas Bbq Hook-Up*24 Hrs Security*Amenities: Indoor Pool, Sauna, Exercise Rm, Guest Suites, Theatre Rm, Meeting Rm, And More*Walking Distance To Sunnybrook Hospital, Shops, Park, Buses*Perfect For Professionals And Scholars*Over 50 Underground Visitor Parkings (id:61852)
Homelife Landmark Realty Inc.
431 Rita's Avenue
Newmarket, Ontario
This 6-year-old, 2,005 sq. ft. detached 4-bedroom home offers 2.5 bathrooms and modern finishes throughout. The inviting front foyer with wainscoting leads into a bright, thoughtfully designed main floor combining style, comfort, and functionality. The upgraded kitchen is a chef's dream, featuring stainless steel appliances, quartz countertops, a ceramic backsplash, centre island, and oversized pantry. The dining area flows into a large living room with a shiplap feature wall and a walk-out to the back deck. Upstairs, the spacious primary suite includes a walk-in closet and a luxurious 5-piece ensuite with freestanding tub and glass shower. Three additional bedrooms, all boasting closets with organizers, provide ample space for family or guests. The unfinished basement with cold storage and bathroom rough-in provides excellent potential for a recreation room, home office, or additional living space. The home offers direct access to the single-car garage and parking for two additional vehicles in the driveway. Enjoy a fully fenced yard backing onto a park with no neighbours behind. Located close to excellent schools, parks, walking trails, Upper Canada Mall, dining, transit, a quick drive to the 404 & 400 highways and the GO. This move-in ready home combines privacy, modern design and convenience. Come Fall in Love! (id:61852)
Keller Williams Referred Urban Realty
