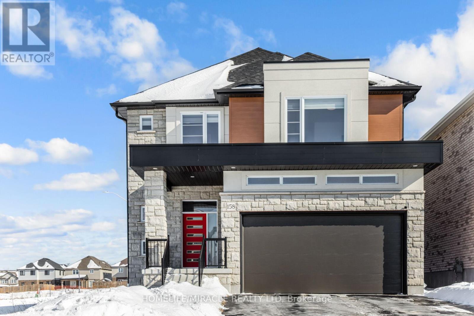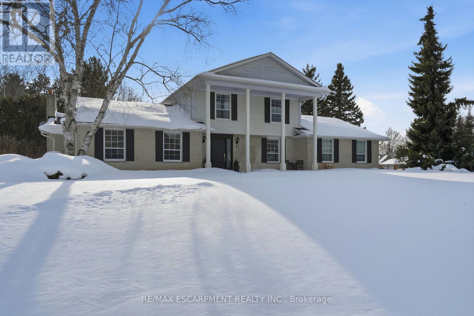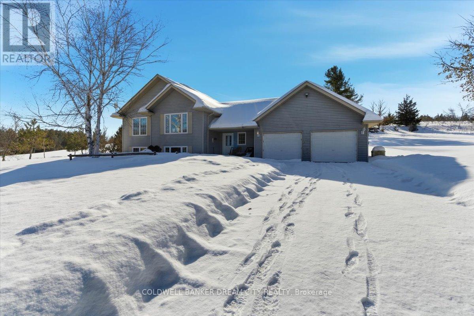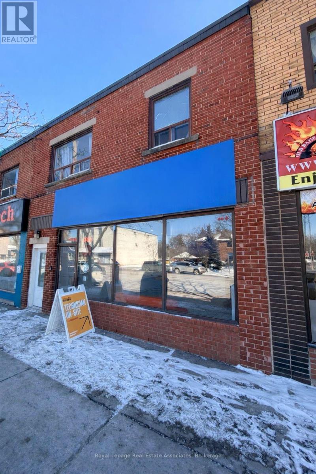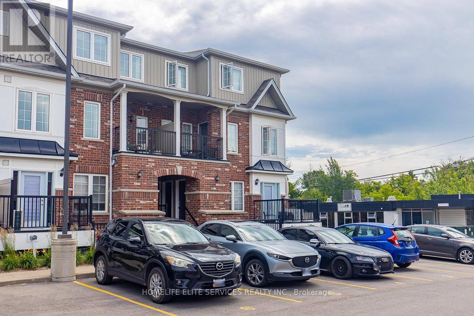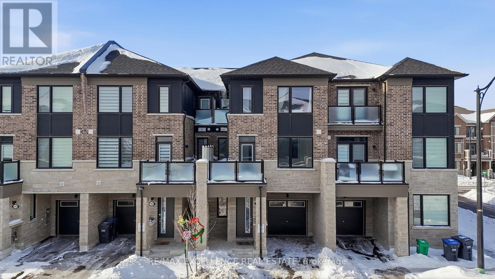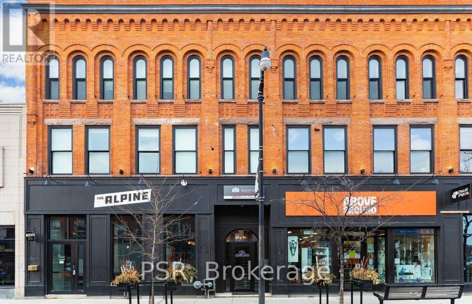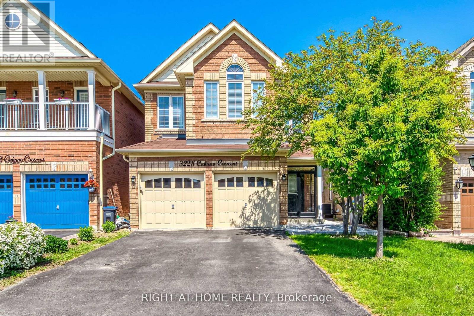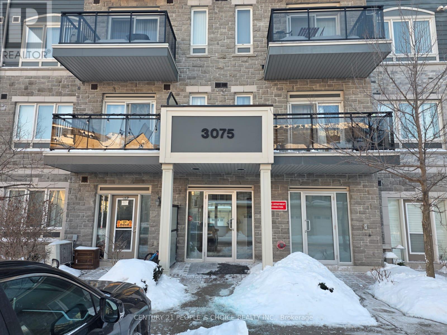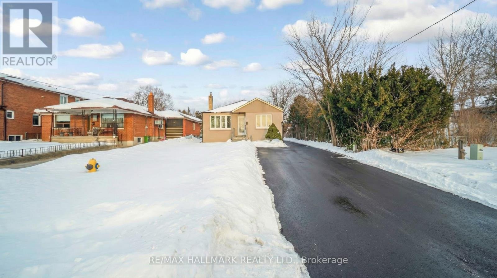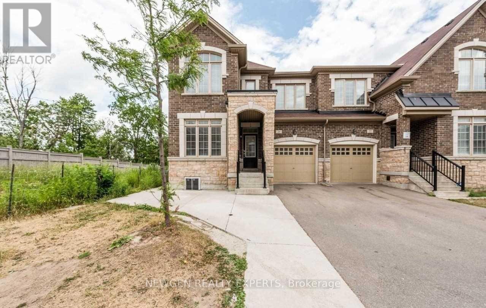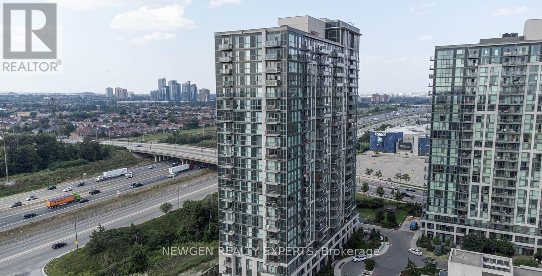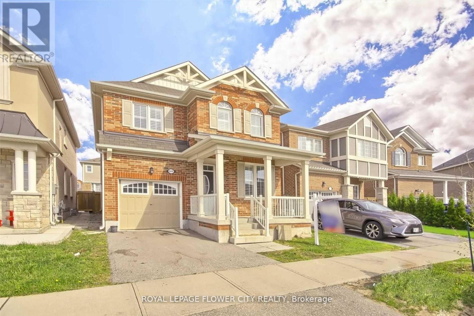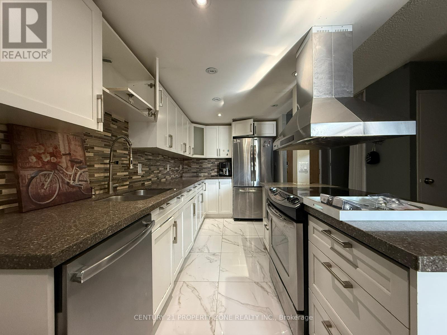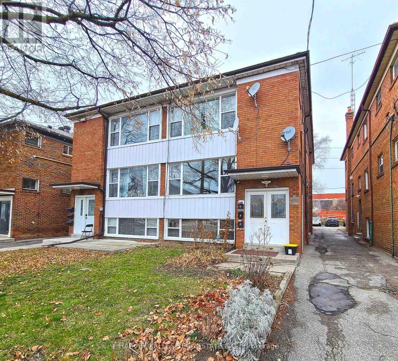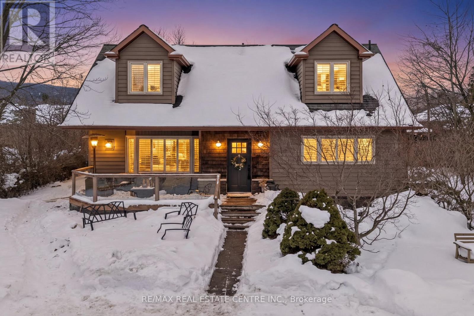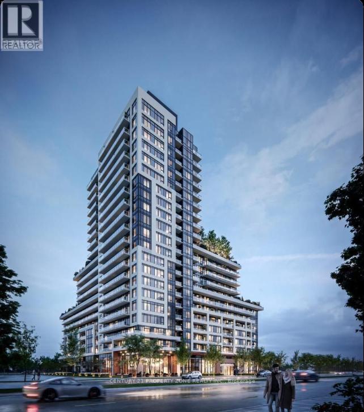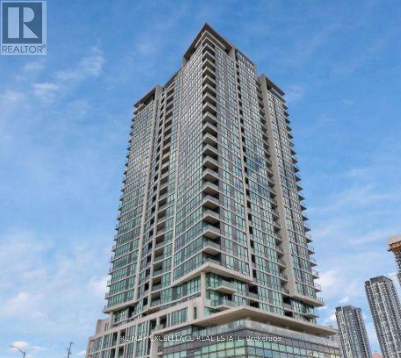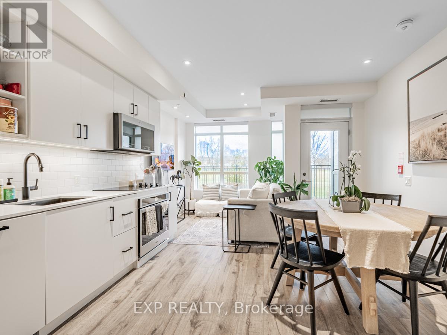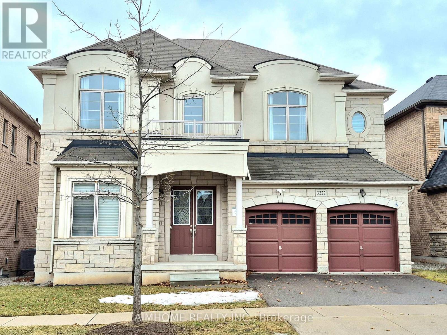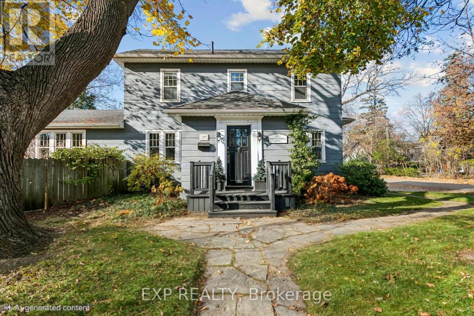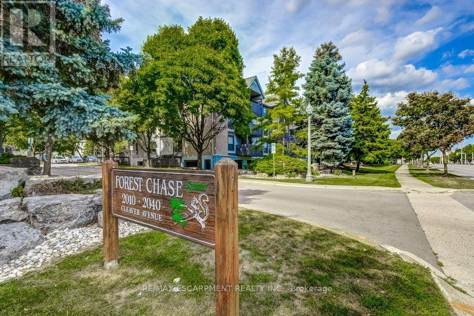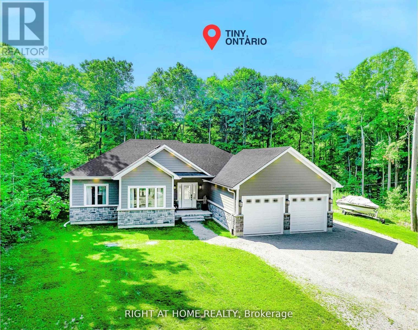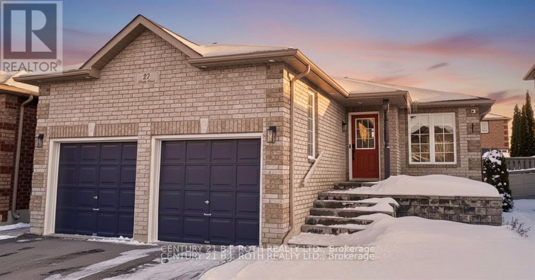158 Savannah Ridge Drive
Brant, Ontario
An extraordinary expression of modern luxury set on a premium, sun-drenched corner lot in one of Paris' most prestigious communities. With 40 ft frontage and upgraded brick exterior, this 2-year-new architectural masterpiece offers enhanced privacy, exceptional curb appeal, and natural light from every direction. Boasting approx. 3,400 sq ft finished above grade, this residence is designed for elevated living. Soaring 10-ft ceilings on the main level create an impressive sense of scale, complemented by expansive principal rooms, upgraded laminate flooring, pot lights, elegant California-style window coverings, and a refined designer lighting package throughout. The chef's kitchen is a true centerpiece - featuring extended premium cabinetry, quartz countertops, a striking designer backsplash, oversized island, walk-in pantry, bar fridge, and a full suite of high-end built-in stainless steel appliances including gas cooktop, built-in oven, microwave, hood range, and double-door refrigerator. Designed to impress and built for entertaining, it flows seamlessly into the sophisticated living and family spaces. A private main floor office adds executive-level functionality. An upgraded hardwood oak staircase leads to the second level with 9-ft ceilings, offering 5 generously sized bedrooms and 4 full bathrooms - a rare and highly desirable layout. The primary suite serves as a private sanctuary with a spacious walk-in closet and spa-inspired ensuite featuring natural stone countertops and a deep soaker tub with elegant tile surround. Premium features include 200-amp electrical service, EV charger rough-in, Decora switches, 8-ft garage door, gas line to cooktop, builder-finished side entrance, oversized basement windows, and 3-piece bath rough-in - offering incredible future potential. Situated in one of Paris' most desirable communities, just minutes from charming downtown shops, scenic trails, plaza and schools. (id:61852)
Homelife/miracle Realty Ltd
1 Acredale Drive
Hamilton, Ontario
Exceptional Opportunity in the Highly Sought-After Flamborough Hills Community! Nestled on a private half-acre lot, this charming home offers an incredible blend of space, comfort, and style, perfect for family living. Step outside and discover your own personal retreat - a sparkling in-ground pool surrounded by plenty of room for entertaining, all set against a peaceful, private backdrop. Inside, a classic floor plan features a sun-filled living room, perfect for relaxed gatherings. The spacious family room is anchored by a cozy gas fireplace and highlighted by gorgeous beamed ceilings, adding character and warmth. The bright and airy sunroom provides a serene spot to enjoy your morning coffee or unwind while taking in breathtaking sunsets. Upstairs, you'll find three well-sized bedrooms, including a primary suite complete with a private ensuite bathroom. The lower level presents an exciting opportunity to customize and expand, offering potential for additional living space. Conveniently located close to schools, libraries, shopping, and major highways, this home is both private and central. With so much to offer, it's the perfect blend of value, space, and lifestyle. Don't miss out - this one won't last long! Let's make this house your new home! (id:61852)
RE/MAX Escarpment Realty Inc.
483 Old Wooler Road
Brighton, Ontario
Welcome to Beautifully maintained bungalow set on a spacious country lot, offering privacy and wide open views. This bright, open-concept home features a welcoming tiled foyer, soaring vaulted ceilings, large windows throughout the main living areas. The generous kitchen is equipped with ample cabinetry, modern appliances, and a functional layout overlooking the dining area with walk-out views of the yard - perfect for family living and entertaining. Comfortable bedrooms offer plenty of natural light and closet space, while the primary suite includes a private ensuite with a soaker tub and separate shower. The fully finished basement provides extensive additional living space with a large recreation area, extra rooms, and a full bathroom - ideal for guests, hobbies, or a growing family. An attached double car garage and expansive driveway offer plenty of parking, and the large lot provides endless outdoor potential in a peaceful setting. A fantastic opportunity to enjoy country-style living with generous interior space. (id:61852)
Coldwell Banker Dream City Realty
3 - 237 Lakeshore Road E
Mississauga, Ontario
All Inclusive! Bright & spacious 1 bed + den in the heart of Port Credit! Features a brand-new kitchen with generous cabinetry & counter space, large primary bedroom, and a den perfect for office or small bedroom. Tons of natural light with large windows & skylight. Live steps away from Lake, shops, cafes & Port Credit GO in this beautifully updated second floor unit full of charm and character. Shared laundry in building. Enjoy the convenience of a wide array of shops, restaurants, cafes, port credit go station and the lake all within walking distance. Save money on gas and transportation with most of your daily essential necessities nearby. (id:61852)
Royal LePage Real Estate Associates
26 - 5 Armstrong Street
Orangeville, Ontario
Welcome to this lovely 2 story townhouse/condo located in the heart of downtown Orangeville. It offers 2 Bedroom and 2 bath. Open concept very clean and well maintained home. Large windows for plenty of natural light. 2nd floor laundry. Recently purchased AC unit fully owned. Only Carpet on stairs throughout the home. Freshly painted throughout. Just move in and enjoy. Located steps to local restaurants, shopping and cultural buildings along with many other unique businesses. Walking trails and parks close by. Located minutes to the hospital and other big box stores. Perfect for first time buyers and down sizing. (id:61852)
Homelife Elite Services Realty Inc.
147 Keppel Circle
Brampton, Ontario
Beautiful 2-year-old freehold townhome featuring 3 bedrooms and 2 Full bathrooms and 1 Powder room. Bright open-concept layout with modern kitchen complete with stainless steel appliances, granite countertops and light cabinetry. Spacious living and dining areas perfect for everyday living and entertaining.Conveniently located close to schools, parks, shopping, transit and all major amenities.Move-in ready and ideal for families, first-time buyers or investors. (id:61852)
RE/MAX Excellence Real Estate
Century 21 Green Realty Inc.
308 - 2870 Dundas Street W
Toronto, Ontario
Loft Living In The Heart Of The Junction! Spacious 1 Bedroom, 1 Bathroom Suite Spanning Just Shy Of 600 Sf. Boasting An Open Concept, Functional Living Space. Offering Exposed Brick Feature Walls, Arched Windows, High Ceilings, & Quality Finishes Throughout. Kitchen Offers Like-New Full Sized Stainless Steel Appliances & Stone Countertops. Generously Sized, Modern 3-Piece Bathroom. Central A/C & Heating. Tenant To Pay Hydro. Shared Laundry Room Located On Same Floor As Suite. Building Is Centrally Located Steps From Cafes, Restaurants, Groceries, Parks, Schools, & TTC. (id:61852)
Psr
3228 Cabano Crescent
Mississauga, Ontario
Your Search Stops Here!!! Don't Miss The Opportunity To Explore This Move-In-Ready 4-Bedroom, 4-Bathroom Detached Home (Approx 2400 sqft) In The Highly Desirable Churchill Meadows Neighbourhood. Experience The Charm Of Many Recent Renovations (2021-2022), From Hardwood And Vinyl Flooring To A Beautifully Renovated Master Bath. Additional Upgrades Include Attic Insulation, Water purification system, Central vacuum, Porch enclosure And A Concrete Patio In The Backyard. Enjoy A Fenced Yard With A Gas BBQ Line And A Finished Basement Featuring A Full bath. Nestled On A Quiet Crescent With No Sidewalk, This Gem Offers Close Proximity To Elementary, Middle, And High Schools, Parks, Erin Mills Town Centre, Credit Valley Hospital, Convenient Bus Routes And Easy Access To Major Highways (401, 403, 407 and QEW) (id:61852)
Right At Home Realty
308 - 3075 Thomas Street
Mississauga, Ontario
Welcome to one of Mississauga's most sought-after neighbourhoods! This beautifully maintained and spacious 2-bedroom, 2 full bathroom condo in a low rise building offers an impressive 1006 sq. ft. of living space, making it one of the largest units in the building. Situated on the 3rd floor, this bright and functional unit features 9-foot ceilings and a modern open-concept layout, perfect for comfortable everyday living and entertaining.The upgraded kitchen boasts stainless steel appliances, ample cabinetry, and seamlessly flows into the living and dining area, which offers a walkout to an exceptionally large balcony - an ideal space to relax, entertain guests, or enjoy peaceful evenings with family.The generously sized primary bedroom includes twin closets and a private ensuite bathroom. The unit also features ensuite laundry and an additional 4-piece bathroom for added convenience. Stylish finishes include laminate flooring throughout,Perfectly located close to top-rated schools, parks, shopping, public transit, Erin Mills Town Centre, Winston Churchill GO Station, and offers quick access to Highways 403 and 407, making commuting effortless.This unit also includes one underground parking space. An excellent opportunity for first-time buyers, downsizers, or investors. Seeing is believing - don't miss this fantastic opportunity! (id:61852)
Century 21 People's Choice Realty Inc.
1 Tumpane Street
Toronto, Ontario
Welcome to 1 Tumpane St *Priced to Sell * Excellent Opportunity To Own This Beautiful 2+2 Br House w Finished Basement and Separate Entrance Located In a Family Neighborhood w New Porch, Lots of Parking Space, Renovated w New Floors and Fresh Paint And Ready For Occupancy. Situated on 40x154 P-I-E Shaped Lot ; Endless Opportunities. Steps to TTC, near Subway, Humber Hospital, 400/401, Allen Rd, Yorkdale ,Sheridan, Parks , Public and Catholic schools, restaurants, shops and Walmart. (id:61852)
RE/MAX Hallmark Realty Ltd.
24 Thornapple Street
Brampton, Ontario
***AVAILABLE IMMEDIATELY***Highly Upgraded 2 Bedroom Basement Available For Rent. Separate Entrance From The Side Of The House. Spacious Rec Room W/ Pot Lights. Upgraded Kitchen W/ S/S Appliances, Quartz Counter, Quartz Backsplash & Pot Lights. 2 Good Sized Bedrooms. 4 Pc Washroom. Close To To Schools, Parks, Public Transit, Plaza And All Amenities. Access Minutes To 410. Tenant Pays 35 % Utilities. ONLY 1 PARKING FOR BASEMENT, NO EXCEPTIONS. (id:61852)
Save Max Real Estate Inc.
2110 - 349 Rathburn Road W
Mississauga, Ontario
Freshly painted and move-in ready! This beautiful home features gleaming hardwood floors and impressive 9-foot ceilings that create a bright, open feel throughout. The kitchen is equipped with quality Whirlpool appliances, offering both style and reliability. Enjoy resort-style living with access to a sparkling pool and fully equipped gym. A perfect blend of comfort, style, and convenience-don't miss this incredible opportunity! Located Very Close To Square One Shopping Centre, Transit, Schools, Parks, Fancy Restaurants, Movie Theatre & GO Station. (id:61852)
Save Max Real Estate Inc.
609 Gibson Crescent
Milton, Ontario
*Bright & Family-Friendly Detached Home In Milton, Open-Concept, Pot Lights, California Shutters T-Out. Hardwood Floors On Main Level. Spacious Family Room W/ Accent Stone Wall & Fireplace. Kitchen Incl. Custom Backsplash, Centre Island, Granite Countertops, S/S Appliances. Master Bdrm Incl. W/I Closet & 4Pc Ensuite. Laundry On 2nd Floor. Located In Quiet Neighbourhood. 5 Mins To Schools, Groceries, Hospital. 10 Mins To Hwy 401. New immigrants are welcome. (id:61852)
Royal LePage Flower City Realty
1405 - 4 Lisa Street
Brampton, Ontario
Prime location! Nearly 1,400 sq. ft. of beautifully renovated, model-condo-style living. This bright, sun-filled unit features a spacious living room with walk-out to an oversized balcony offering spectacular park and pond views. The updated kitchen boasts modern cabinetry and stainless steel appliances. Three generously sized bedrooms with large windows provide abundant natural light. Conveniently located just steps to Bramalea City Centre, plaza, transit, and amenities. Low maintenance fees include all utilities. Includes an ensuite locker and is pet-friendly. A rare combination of space, style, and view. (id:61852)
Century 21 Property Zone Realty Inc.
2 - 350 Hopewell Avenue
Toronto, Ontario
Bright & Updated 2-Bedroom + Den | Main Floor | Parking Included Move into this spacious, updated 2-bedroom + den, 1-bathroom main-floor apartment in a well-kept triplex, located in the high-demand Briar Hill neighbourhood. Flooded with natural light, the unit offers generous kitchen and living spaces with a practical, comfortable layout. One parking spot included. Set on a quiet, family-friendly street yet steps from everything-shops, restaurants, Eglinton LRT, and the Beltline Trail. Minutes to Allen Rd, Yorkdale, and quick downtown access. (id:61852)
Harvey Kalles Real Estate Ltd.
23 Milton Heights Crescent
Milton, Ontario
Refined Living for the Modern Family... Welcome to a home where everyday life feels a little more elevated. Offering 2,638 sq ft of beautifully finished, carpet-free living space, this 1 1/2 storey residence blends timeless style with thoughtful function in the heart of Milton Heights. From the moment you arrive you are greeted by a charming covered front porch and tranquil pond, you'll feel the sense of space and privacy this property provides. Inside, heated tile floors, engineered hardwood, crown moulding, pot lights, and a statement fireplace create an atmosphere that is both sophisticated and welcoming.The open-concept main floor is designed for gathering. A stunning kitchen with quartz island, solid acacia butcher block counters, stainless steel appliances, and a gas stove overlooks the backyard deck; perfect for hosting summer dinners while the kids play outside. Upstairs, the primary suite offers a true retreat with a spa-inspired ensuite featuring a rain-head shower, deep soaker tub, built-ins, and a dedicated vanity space- your own private escape at the end of the day. The finished lower level with separate entrance provides flexibility for extended family, teens, a private office, or future in-law potential. And for families who need space- whether for vehicles, hobbies, or weekend projects, the heated double detached garage with 60 amp service and an expansive 10-car driveway is a rare luxury. Nestled in Milton Heights at the base of the Niagara Escarpment and nearby Kelso conservation this home offers a peaceful, family-friendly neighbourhood with scenic walking trails, nearby parks, and easy access to schools, shopping, and Highway 401. Just a short drive to downtown Milton where you can enjoy the Farmer's market, restaurants & shops- the perfect balance of tranquility and convenience. Elegant. Functional. Designed for real life.This is the kind of home families grow into, and never want to leave. (id:61852)
RE/MAX Real Estate Centre Inc.
1111 - 3220 William Coltson Avenue N
Oakville, Ontario
Welcome to this prestigious Branthaven west side condo 2 in oak village! Most luxurious withelegant finishes brings you to an open concept floor plan. Brand new condo, 9ft ceilings,Stylish and modern wide plank, wear resistant laminate flooring. Living room combined w/dining.Bright kitchen soft closer drawers, stainless steel appliances, cutlery organizer and the listgoes on. Spacious primary bedroom with large closet an an Ensuite. Proximity to the riverfronttrails of sixteen mile creek, shopping, restaurants, schools, Sheridan College, Go station, 403& 407. Walk to local grocery stores & public transit. 20 minutes to lake Ontario.Hydro and water to be paid by tenant.Internet is included. (id:61852)
Century 21 Property Zone Realty Inc.
2304 - 3985 Grand Park Drive
Mississauga, Ontario
Bright and spacious 1-bedroom condo located in the heart of Mississauga City Centre. Featuring an efficient open-concept layout, modern kitchen, and east exposure with plenty of natural light. Ensuite laundry for added convenience. Includes one owned parking space and exclusive locker. Well-managed building with elevator access and professional property management. Steps to Square One Shopping Centre, Celebration Square, public transit, restaurants, and major highways. Ideal for professionals or couples seeking urban living. (id:61852)
RE/MAX Excellence Real Estate
122 - 251 Manitoba Street
Toronto, Ontario
Experience Modern Farmhouse Charm in the Heart of the City! Welcome to your dream rental: a fully furnished, newer townhouse that combines style, comfort, and unbeatable convenience. Available unfurnished at $3,300. This bright and spacious south-facing gem overlooks the beautiful Grand Avenue Park, offering a serene view from your living room and primary bedroom. Step into a 2-storey retreat with private street access and a secondary building entrance for ultimate convenience. Inside, you'll find smooth ceilings throughout, a split bedroom layout for privacy, and a primary suite that boasts park views, an en-suite bath with a sleek frameless shower, and a walk-in closet. The furnishings? Top-notch. Enjoy a gorgeous solid wood extendable dining table for entertaining, a luxurious king-sized bed in the primary suite, and an ergonomic office chair and desk to keep you productive in style. Everything you need is here just bring your suitcase! The building? Nothing short of world-class. Dive into the outdoor infinity pool, host friends on the rooftop courtyard with BBQs, stay fit in the gym, or celebrate life's moments in the party room. Plus, you'll love the chic lobby that greets you every time you come home. City living has never felt this warm, modern, and inviting. This is more than a townhouse it's the perfect place to live, work, and relax. Internet and underground parking included! (id:61852)
Right At Home Realty
3222 William Rose Way
Oakville, Ontario
Newly Built Most Desirable Neighborhood 5-Bedroom 2-Car Garage Detach Home! 10'-Ceiling On Main Floor, 9'-Ceiling On 2nd Floor & Bsmt, Quartz Counter Top, Pot Lights, Hardwood Floor Main Floor. All 5 Bedrooms With Walk-In Closets, Master Bedrm With His & Her Closet. Full Sunshine Family Room! South/West Fenced Yard. Steps To Park/Trails. Premium Location, Close To 403/407/QEW/GO Station/Sheridan College, Walking Distance To Upper Town Core, Shopping Plazas, Groceries, Supermarkets, Banks, Retails, Etc (id:61852)
Aimhome Realty Inc.
289 Spruce Street
Oakville, Ontario
Step inside this heritage home and feel the unmistakable charm of Old Oakville-warm, character-filled, and full of possibility. With nearly 2600 sq. ft. of thoughtfully preserved total space, this 3-bedroom residence offers not only history and lifestyle, but also an exceptional foundation for those who want to infuse their own design vision over time. The main floor centres around a spacious and inviting foyer/vestibule, setting a graceful tone for the home. Just beyond, the parlour/living room features a wood-burning fireplace framed by built-in bookcases, creating a warm, intimate space ideal for reading, conversation, or quiet evenings by the fire. It is a true reflection of the home's period craftsmanship. The layout then transitions into a combined living and dining room, an elegant, sunlit space anchored by a second fireplace. Multiple windows bring in natural light, while the walkout to the backyard extends everyday living into the garden. The kitchen, small but full of charm, includes a breakfast bar and efficient layout suited for modern daily routines. A main floor 3-piece bath adds welcome convenience-an uncommon advantage in a home of this vintage. Upstairs, three comfortable bedrooms provide peaceful retreat, each offering its own character and bright, airy ambiance thanks to the home's generous window count. Outdoors, the yard unfolds into a lush, mature garden-a true plant lover's paradise. Thoughtful plantings, natural privacy, and seasonal colour create a tranquil backdrop. This home is perfect for buyers who value authenticity and appreciate the opportunity of living in one of Oakville's most storied neighbourhoods. Warm, welcoming, and rich in character, it offers a lifestyle built on history, charm, and community. It invites you to honour its history while making it distinctly your own. (id:61852)
Exp Realty
107 - 2020 Cleaver Avenue
Burlington, Ontario
Terrific opportunity in Headon Forest, Burlington! This bright, newly renovated 1 bedroom + den condo features brand new vinyl flooring, a modern updated bathroom, new washer & dryer, and fresh paint throughout. The open-concept layout includes a spacious bedroom and a versatile den-perfect for a home office, guest space, or workout room. Enjoy the ease of a ground-level entrance, making everyday tasks like carrying groceries a breeze. Step outside to your southeast-facing raised balcony, an inviting spot for morning coffee or evening unwinds. With in-suite laundry, a locker, and one underground parking space, this condo has everything you need. Ideally located within walking distance to restaurants, shops, and Tansley Woods Community Centre, with quick access to the 403, 407, QEW, and both Burlington & Appleby GO Stations. A fantastic choice for commuters and anyone seeking a vibrant, connected lifestyle! (id:61852)
RE/MAX Escarpment Realty Inc.
9 Fairlawn Grove
Tiny, Ontario
This is your dream home! Beautiful 2024 custom-built bungalow offering over 3,500 sqft of total living space, featuring 3 spacious bedrooms on the main floor, including a primary suite with patio door walkout to the backyard, a large walk-in closet, and a luxurious ensuite with double sinks and a glass shower. The additional two bedrooms share a modern 4-piece bathroom. The main floor also features engineered hardwood flooring throughout, a chefs dream kitchen with top-of-the-line appliances, quartz countertops, and a walk-in pantry. The laundry room is conveniently located on the main floor and it also has a 2-piece powder room. The fully finished basement showcases a red cedar 6-person sauna, a large open recreation area, an additional bedroom with a walk-in closet, and another 5-piece bathroom. Additional highlights include pot lights throughout the house, a 200-amp electrical panel, owned tankless water heater, owned water softener, HEPA filter, fiber internet, an overhead storage in the garage, a fire pit in the backyard, and a driveway that fits up to 8 vehicles. A perfect blend of modern luxury, comfort, and thoughtful design! This home is a must-see! (id:61852)
Right At Home Realty
27 Claire Drive
Barrie, Ontario
Beautifully renovated all-brick bungalow in sought-after South Barrie, showcasing top-tier finishes throughout. The show-stopping chef's kitchen features waterfall granite countertops, ceiling-height soft-close cabinetry, induction cooktop, upgraded fixtures, pot lights, California knockdown ceilings, and some new windows (2026). The modified layout creates a completely open-concept main floor ideal for modern living. Step outside to a professionally landscaped backyard with interlock stone, hot tub, and pergola - perfect for relaxing or entertaining. The main level offers a spacious primary suite with walk-in closet and full ensuite, plus two additional bedrooms and solid-core shaker-style doors throughout. A separate garage entrance leads to a bright lower-level apartment with high ceilings, silent floor joists, full kitchen, full bath, laundry closet, and two bedrooms - ideal for extended family or income potential. The heated, fully insulated double garage is the ultimate retreat, complete with mezzanine storage and custom built-ins. Additional highlights include a brand new high-efficiency furnace, 200-amp service, and true pride of ownership throughout. No digital enhancements - this home shows 10+ and is completely move-in ready! (id:61852)
Century 21 B.j. Roth Realty Ltd.
