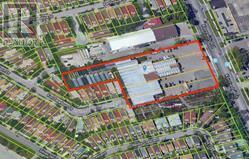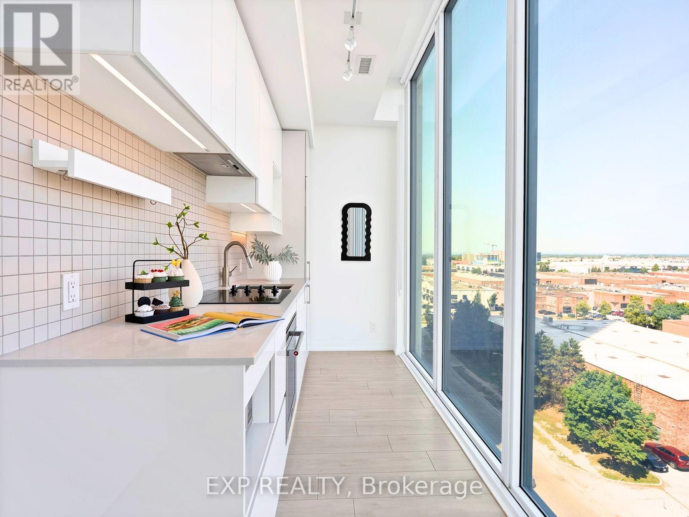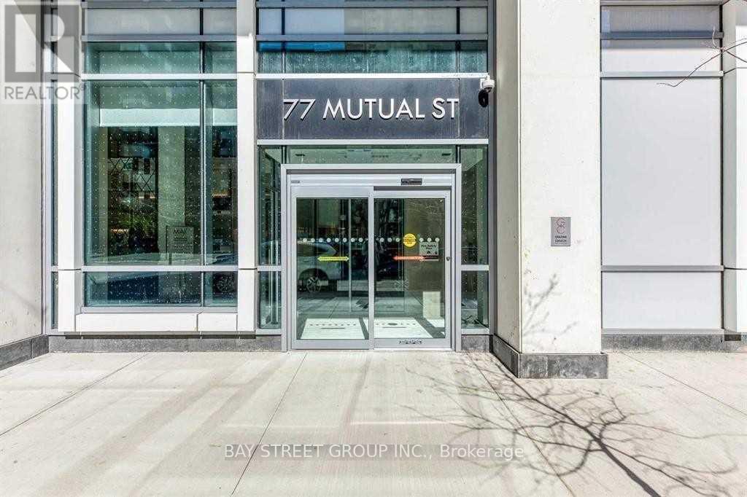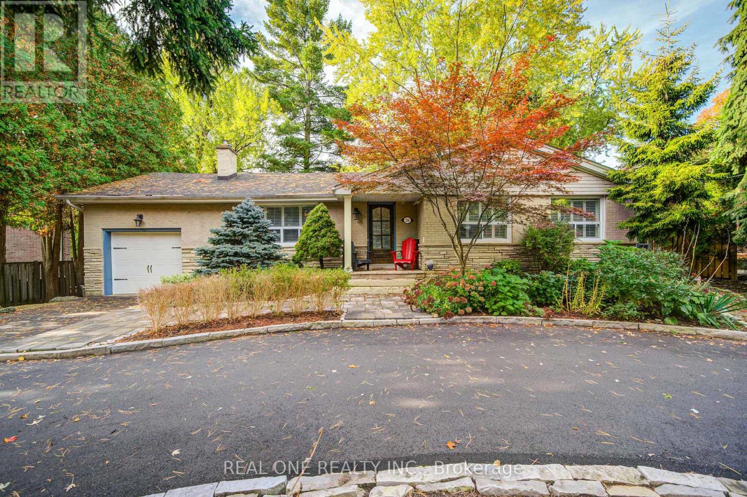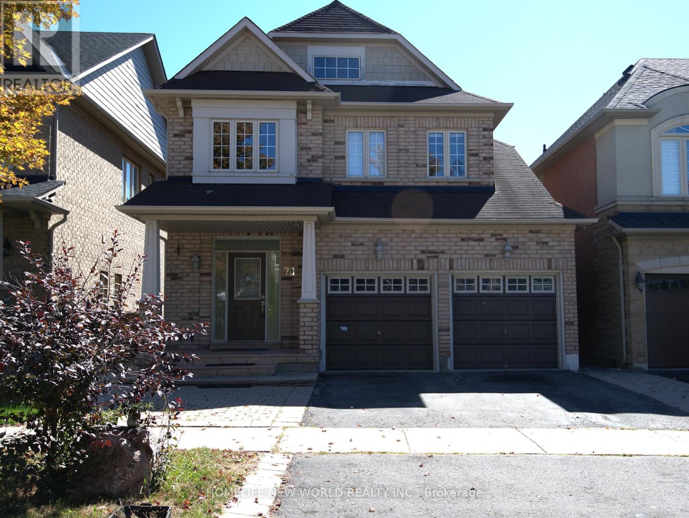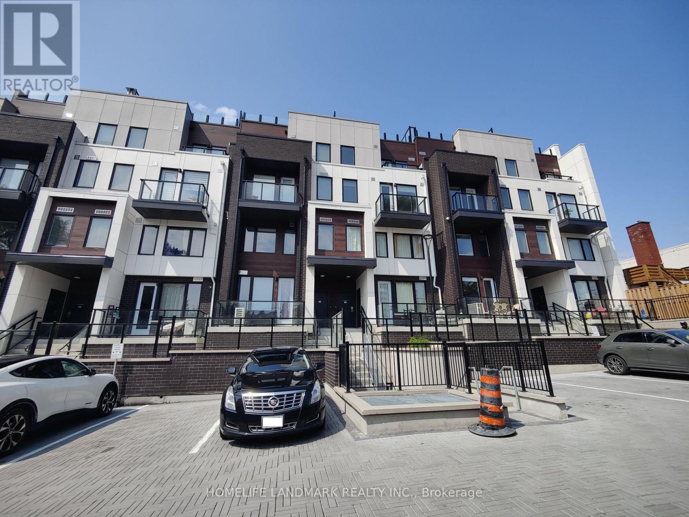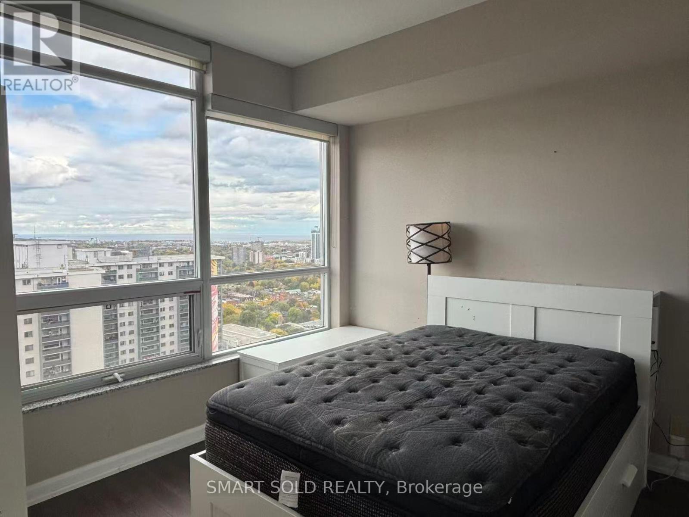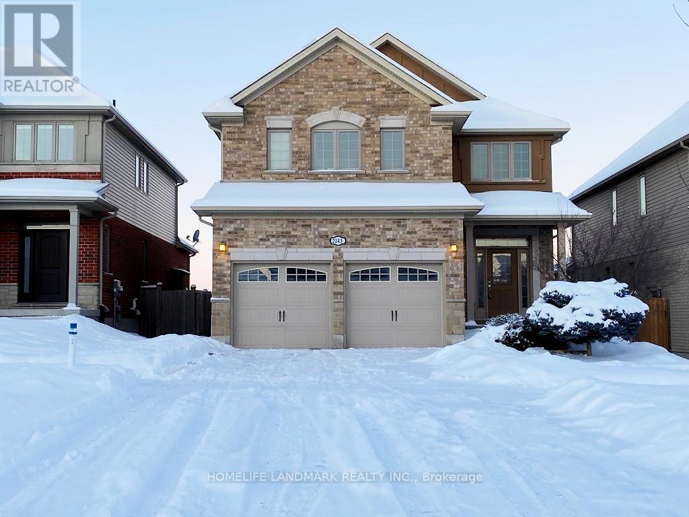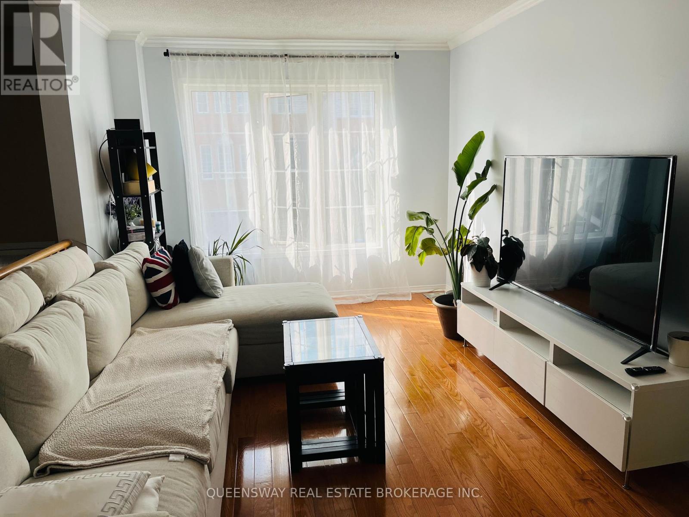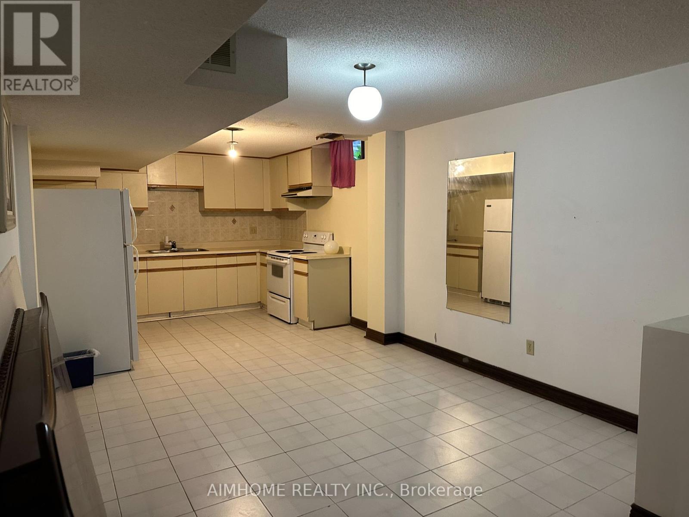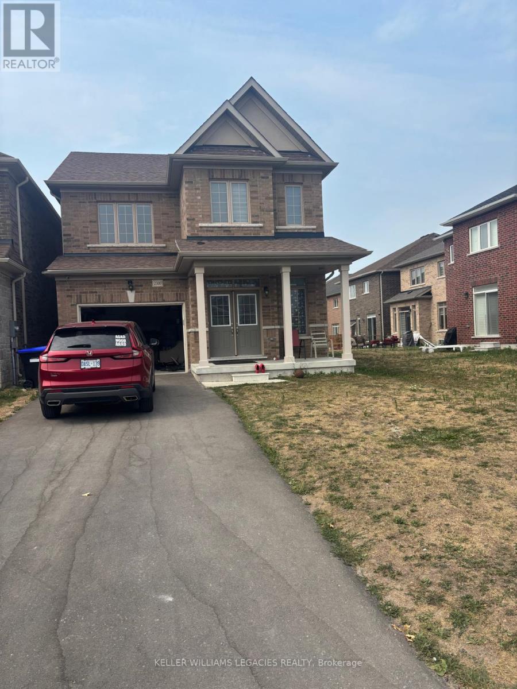3020 Kennedy Road
Toronto, Ontario
Opportunity to lease 1-2.28 Acres, ready-to-go site, fully fenced for short term lease. Can be used as parking lot and storage. 396 Ft Frontage Parcel Includes Municipal Addresses Of 3000,3004,3008,3012,3020. Lot Is Irregular. Strategically Located In Highly Desired Residential Neighborhood Of L'amoreaux (id:61852)
Master's Trust Realty Inc.
Unit 811 - 950 Portage Parkway
Vaughan, Ontario
Home Is Where the Subway Is -- Live in the Heart of Downtown Vaughan! Welcome to Unit 811 at 950 Portage Parkway where convenience meets modern urban living! This bright and functional studio suite is perfect for first-time buyers, investors, or anyone looking to simplify their lifestyle without compromising location. Why You'll Love It: Efficient open-concept layout with smart design, Ultra-low maintenance fees at $255/month - includes one YMCA membership per unit and high-speed internet (keep more in your pocket while growing long-term equity), Sleek modern kitchen with integrated appliances, Floor-to-ceiling windows bringing in tons of natural light, Private balcony to enjoy your morning coffee or evening unwind. Unbeatable Location: Just steps to Vaughan Metropolitan Centre (VMC) Subway Station. Quick access to Hwy 400/407/7, York University, and downtown Toronto. Minutes to Vaughan Mills, IKEA, Costco, and Walmart Supercentre and Canada's Wonderland. Surrounded by shops, cafes, restaurants, parks, and major employers. Downtown core of Vaughan at your doorstep. They say location is everything. How about living next to the subway? Opportunities like this don't come often. Don't miss your chance to own in the heart of Downtown Vaughan! (id:61852)
Exp Realty
2504 - 77 Mutual Street
Toronto, Ontario
In The Heart Of The City, South West View, 855Sqft, Corner 3 Bedroom Unit With Huge Balcony At Max Condos! Built By Tribute. 9' Ceilings. Modern Open-Concept Kitchen And Living Room With Floor-To-Ceiling Windows, 1 Parking, 2 Washroom, And Ensuite Laundry. Extremely Convenient For Both Professionals And Students, Steps To Subway, Ryerson, George Brown, Eaton Centre. (id:61852)
Bay Street Group Inc.
250 Belvenia Road
Burlington, Ontario
Beautifully updated 3+1 bedroom, 2 full bath bungalow with a single garage on a premium 80 x 130 ft lot in Shoreacres - one of Burlington's most coveted neighbourhoods. Just a short stroll to Lakeshore and Paletta Park, and surrounded by multi-million-dollar custom homes. Majestic mature trees line this quiet street, with a charming circular driveway welcoming your guests. Interlocking walkway and stone steps lead to the inviting front entrance. The main floor features hardwood flooring throughout and elegant California shutters. The kitchen boasts a high-end gas stove, granite countertops, and a breakfast bar. Three bright main-floor bedrooms overlook the picturesque yard, along with a renovated 4-piece bathroom.The newly finished basement offers a large bedroom, a spacious recreation room, and a stylish 3-piece bathroom with a glass shower. A new staircase and updated flooring add modern comfort. Freshly painted and beautifully landscaped, the expansive treed backyard includes a large deck and vibrant gardens - a serene, Muskoka-like retreat perfect for summer evenings or colourful fall days.Located within sought-after school zones: J.T. Tuck, St. Raphael, and Nelson. This home can also be offered furnished. Tenant pays rent + all utilities and is responsible for snow removal and yard maintenance. The rent is for unfurnished option. The house can be also furnished at additional cost. Available Immediately. (id:61852)
Real One Realty Inc.
70 Thomas Legge Crescent
Richmond Hill, Ontario
This house is bright, clean, Finished basement as a great room with 3 pcs washroom, 3 bedroom with 2 washrooms in 2nd floor, Kitchen is open concept combined with living and Family rooms, Separate big size Dining room with big window. Bus stop just mins walk, Mins walk to School , very quiet residential area with nice neighbors (id:61852)
Homelife New World Realty Inc.
6 - 1479 O'connor Drive
Toronto, Ontario
Fully furnished and move-in ready! This modern 2-storey townhome in the heart of East York offers a comfortable urban lifestyle. Featuring 2 bedrooms plus a den and 3 bathrooms with upgrades, high-speed internet included for 12 months, and a private rooftop terrace for outdoor living. Additional features include one large locker, one underground parking spot, and guest parking conveniently located right outside the unit. Nearby Amenities: East York Gymnastics Club, major grocery stores, restaurants, medical centre and pharmacies within walking distance, TTC access at O'Connor, and quick access to the highway. A well-connected neighbourhood offering all essentials for a balanced urban lifestyle. (id:61852)
Homelife Landmark Realty Inc.
2802 - 500 Sherbourne Street
Toronto, Ontario
**Master Bedroom With 3 Pcs- Ensuite For Rent** Furniture Included. Share Kitchen, Living Room, And Den With Another Male Tenant. The Building Is Exceptionally Well Managed And Offers Five-Star Amenities, Including A 24-Hour Concierge, Fitness Center, Yoga Room, Theatre, Party Room, Games Room, And Co-Working Space. Minutes To TTC, Streetcar, U Of T, TMU, Eaton Center, Dundas Square And All Other Amenities. The Location Is Unbeatable Just Steps From Grocers, Parks, Cozy Cafes, Bloor Street Shopping, The Community Center With Pool And Library, And Two Subway Lines That Connect You Seamlessly Across The City. Suitable For Student Or Young Professional. (id:61852)
Smart Sold Realty
701 - 15 Holmes Avenue
Toronto, Ontario
Location! Location!!Azura Condo At Yonge/Finch. Huge Balcony With Unobstructed South Facing View. *10' Ceiling* One Bedroom Plus Den, Den W/ Slide Door Can Be Used As Second Bedroom. Modern Kitchen With Central Island And S/S Appliances. Walking Distance To Finch Subway, Supermarkets, Banks, Library & Restaurants.Excellent Amenities Include 24/7 Concierge, Yoga Studio, Gym, Golf Simulator, Kid's Space, Party Room, Chef's Kitchen, Bbq Stations, Outdoor Lounge (id:61852)
Bay Street Group Inc.
2143 Wickerson Road E
London South, Ontario
Welcome to this Stunning Executive Family Home in Byron! Experience the perfect blend of comfort, style, and convenience in this beautifully maintained 2009 Sifton-built home located in the highly desirable Wickerson Heights community. This elegant property features 4 bedrooms (3+1) and 4 bathrooms (3+1) across two spacious levels, plus a finished basement, offering ample room for family living and entertaining. The luxurious primary suite includes a walk-in closet and ensuite bathroom with a corner Azzula whirlpool tub and separate stand-up shower. The modern kitchen is equipped with stainless steel appliances, granite countertops, and a breakfast island perfect for casual meals. The open-concept living and dining areas are filled with natural light from oversized windows and feature a cozy fireplace, creating a warm and inviting atmosphere. The finished basement adds versatile living space with a 4th bedroom or den, 3-piece bathroom, and a large recreation area ideal for a home office or playroom. Step outside to a beautifully landscaped, fenced backyard with a stamped concrete patio-perfect for entertaining or relaxing while enjoying open field and pond views with no rear neighbors. Additional highlights include sound wiring on all three levels, central vacuum, an oversized double garage, and a driveway accommodating six cars. Located in a family-friendly community, this home offers easy access to top-rated schools, parks, recreational facilities, and is close to shopping, fine dining, and entertainment options. This property is move-in ready-offering modern amenities, privacy, and an inviting atmosphere. (id:61852)
Homelife Landmark Realty Inc.
58 - 1480 Britannia Road W
Mississauga, Ontario
Please come and take a look at the opportunity to live in this stunning 3+1 Bedroom Townhouse in the desirable area in Mississauga near Heartland town centre where parks and playgrounds are just steps away. Indulge yourself in this carpet-free property with large windows that flood the rooms with ample natural light and fully fenced backyard with the ability to step onto the deck with gorgeous views to the parks and greens. This well maintained townhouse features with bright kitchen with branded stainless steel appliances and a spacious family room in the main level, 3 bedrooms in the upper level, and one room in the ground level which can be used as a separate bedroom or office. There are 2 full bathrooms in the upper level and one powder room in the hallway to the main level. Walking distance to groceries, restaurants, shops, banks and buses at Britannia & Creditview intersection in Mississauga. Tenant pays for gas, hydro, water & cable/internet. Tenant insurance is required. (id:61852)
Queensway Real Estate Brokerage Inc.
45 Granite Street
Vaughan, Ontario
Convenient location with affordable price! One bedroom, shared washroom and kitchen in the detached house basement. All utilities and internet included. Basic furniture is available. Mins to Highway 400 and 407, stores such as Costco, Ikea and . Walking distance to all amenities. (id:61852)
Aimhome Realty Inc.
2300 Grainger Loop
Innisfil, Ontario
Family dream house having 4 Bedroom with Detached house Located In High Demand Alcona Just Steps To All Amenities Like No Frill, Restaurants, Banks and Short Drive To Local Beach. South Barrie Go Station Is 10 Min Drive. It has 3 Spacious Bedrooms With Two Full Washrooms, One Two Piece Washroom, 2nd Floor Laundry. Lease Does Not Include Utilities and basement is not included. (id:61852)
Keller Williams Legacies Realty
