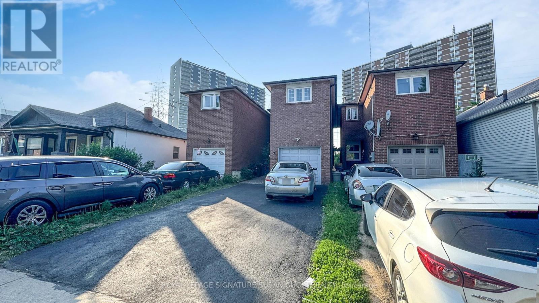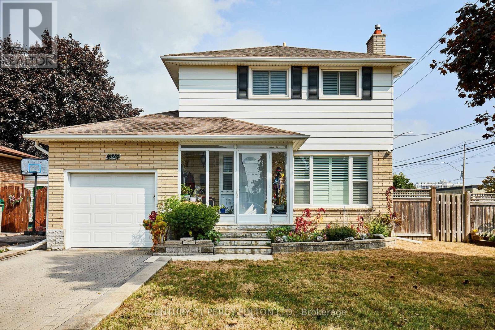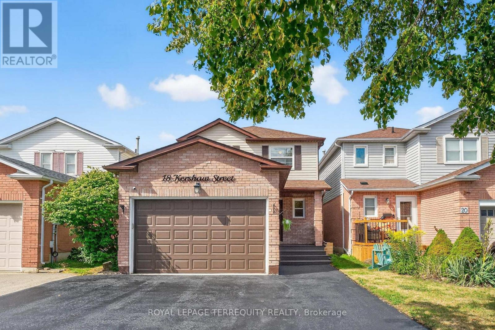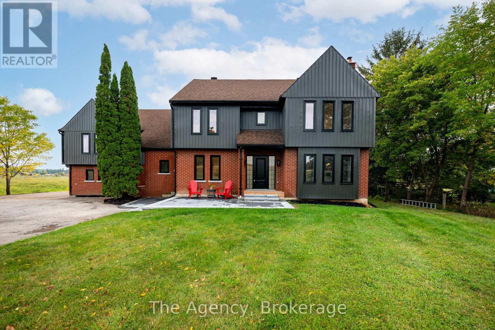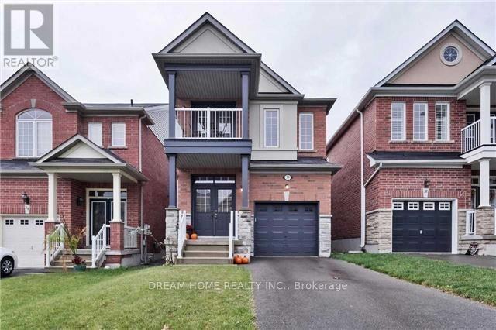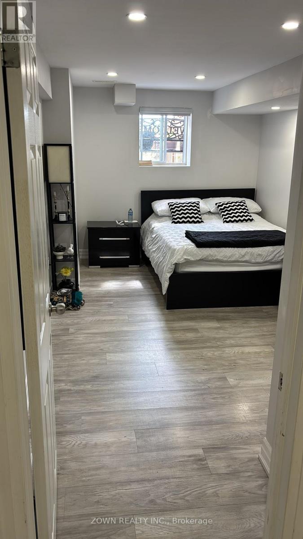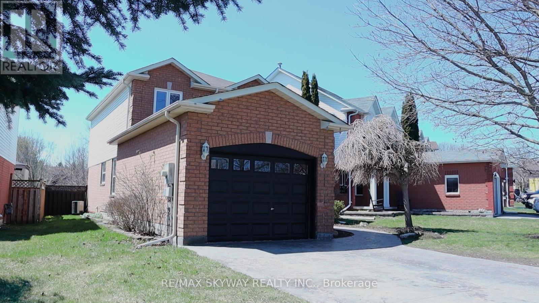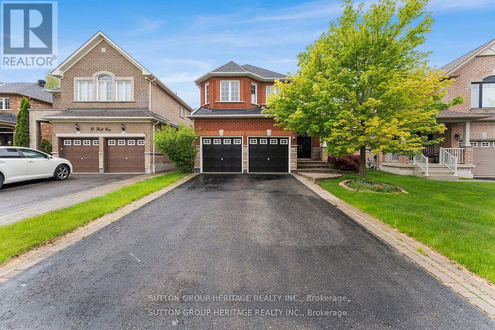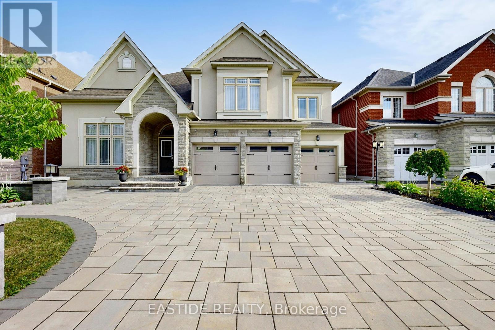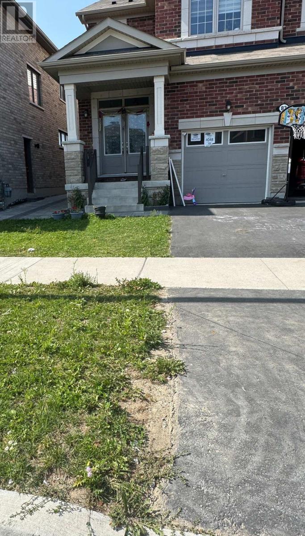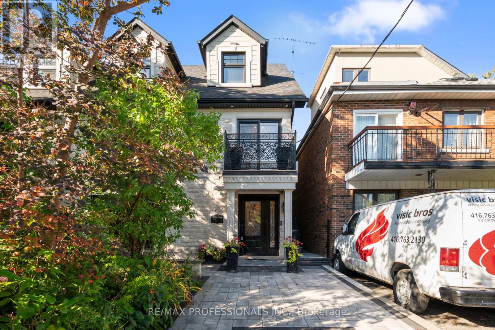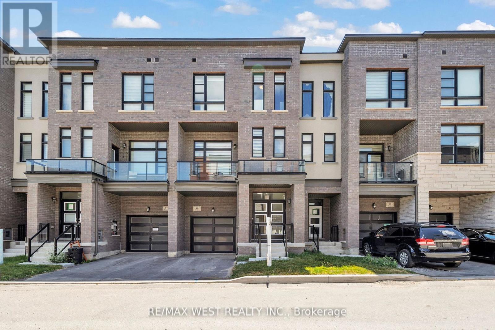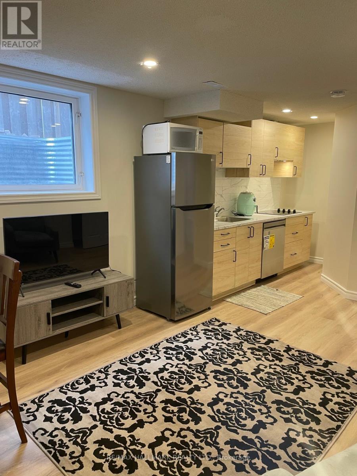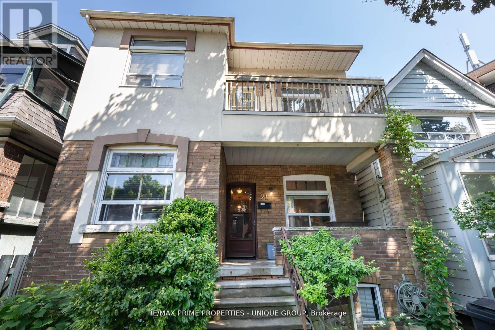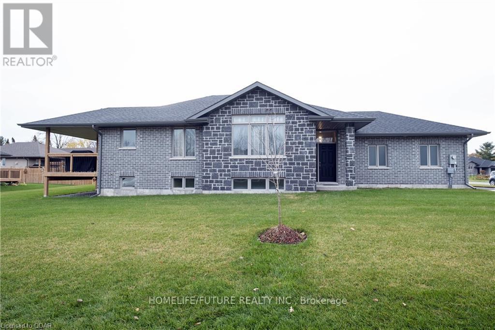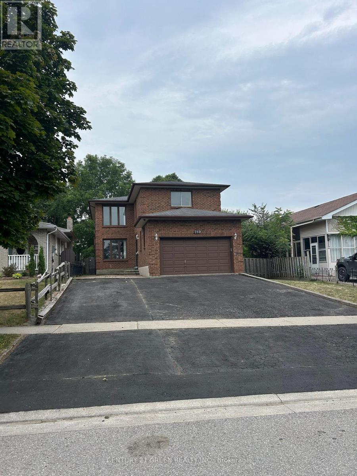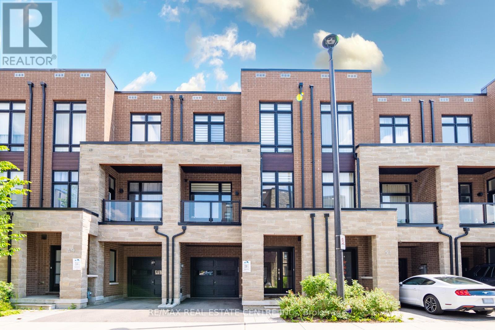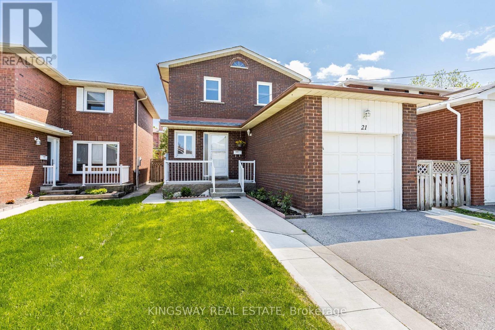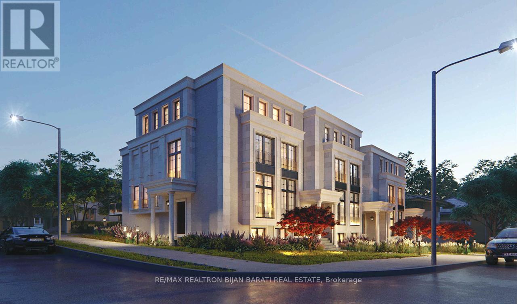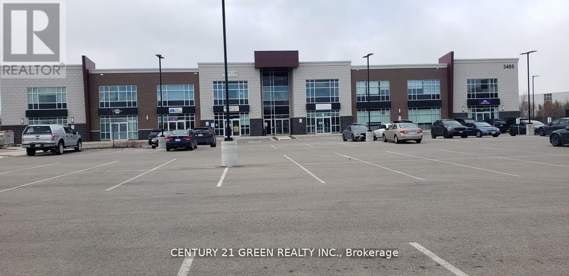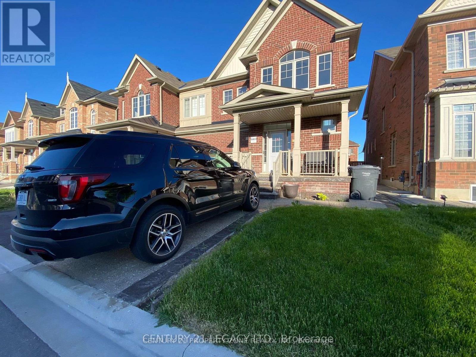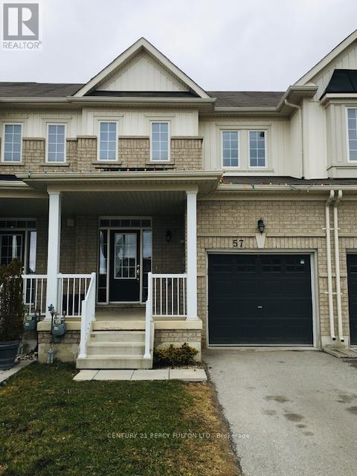46 Albion Avenue
Toronto, Ontario
Client RemarksRare offering in the heart of Torontos vibrant Oakridge neighbourhood. This fully detached, solid all-brick home stands out in the area, built in 1985 significantly newer than most of the surrounding homes. Loved by the same family for over 20 years, this spacious and versatile home offers comfort & function all in a walkable, transit-friendly location.The main floor features a generously sized eat-in kitchen perfect for family meals, and an oversized living and dining area ideal for hosting large gatherings. From the living room, step out onto a large private deck with open views: an excellent space for entertaining or enjoying evenings. The open vista in the back means the yard gets plenty of sun, making it ideal for gardening or growing your own vegetables. A convenient main floor powder room adds to the home's practical layout. Upstairs, you'll find three large, well-proportioned bedrooms, including a spacious principal bedroom with ample natural light. The fully finished basement expands your living space even further, offering three additional bedrooms, a full bathroom, and a kitchen making it ideal for multi-generational families /in-law suite. The basement is currently tenanted, generating approximately $2,000 per month of extra income. With over 1,400 square feet above grade (plus the basement), a private driveway, and a full garage, there's plenty of room. Located just a three-minute walk from the subway and boasting a Walk Score of 85 and Transit Score of 92, the home offers unbeatable convenience. Daily errands, grocery shopping, and access to Danforth shops are all within easy reach. Surrounded by nearby parks, including Taylor Creek Park with its scenic bike and walking trails, this location is perfect for enjoying the outdoors. This home is a practical choice for those seeking space, location, and long-term value in a well-connected Toronto community.**OPEN HOUSE SAT OCT 11, 2:00-4:00PM** (id:61852)
Royal LePage Signature Susan Gucci Realty
1349 Somerville Street N
Oshawa, Ontario
This home site on the corner lot; Prime location of North Oshawa, Corner of Taunton & Somerville St, Amenities at your door step, This home is ready to move in, All windows California shutters, Hardwood floor on main second floor, Kitchen double sink floor, Tile 12 inch, Stainless steel appliances, Fridge, Stove, Microwave above stove (not working), Oversize washer and dryer, Single pantry, Side walk out to backyard, Deck and garden, Walkthrough garage, Large side corner yard, Garage door opener. 24 hours bus service at your door. Front patio is enclosed front glass patio. (id:61852)
Century 21 Percy Fulton Ltd.
18 Kershaw Street
Clarington, Ontario
Don't miss out on this beautiful, detached property with an enchanting backyard! Conveniently situated near King Street E., this is the perfect home for families craving a peaceful respite from city living while staying close to everything you need. The ground floor features a lavish living and dining space with elegant French doors. In the kitchen, stainless-steel appliances and ample pantry space allow you to live out your culinary dreams. A walk-out provides easy access and a charming view of the fully fenced backyard. Elevate your outdoor events; mix drinks at the bar and stay refreshed under the dreamy glow of the pergola. Upstairs is a spacious primary bedroom, which includes an ensuite and walk-in closet. The finished basement boasts a versatile recreation area, laundry room, and den. Staying connected to the broader community is simple! The attached garage and driveway provide ample parking spaces. Electric vehicles can be charged easily using the EV charger installed in the garage. Durham Region and GO Transit stops, shopping plazas, parks, and hiking trails are all just minutes away! ** This is a linked property.** (id:61852)
Royal LePage Terrequity Realty
14582 Chinguacousy Road
Caledon, Ontario
Nestled on a pristine one-acre lot, this fully renovated estate offers over 3,600 sq. ft. of luxury living and breathtaking views of the escarpment, just minutes from Highway 410. Featuring a chefs kitchen with quartz countertops, brand-new cabinetry, and seamless flow into open living spaces, the home includes a total of five spacious bedrooms and four beautifully updated bathrooms. Thoughtfully upgraded in 2024 with new siding, windows, doors, pot lights, modern fixtures, luxury vinyl flooring, trim, paint, two redesigned kitchens, two expansive back decks, interlock stonework and landscaping, this property combines style and function at every turn. The private suite provides an excellent opportunity for a lucrative rental or comfortable extended family living, making this estate the perfect blend of lifestyle and investment. (id:61852)
The Agency
25 Origin Way
Vaughan, Ontario
Treasure Hill Evoke Luxury 2 years+ New freehold Townhome. Modern, Bright and Spacious End Unit In The Prestigious Patterson. 9 Ft Smooth Ceilings, 2 Outdoor Terraces And $$$$ Upgrades. Separate entrance to ground 4th bedroom. Open concept layout with a large kitchen Island. Large Windows Throughout. Close To Parks, Hwy 7, 400 & 404, Schools, Library, fitness gym, Restaurants, Large Shopping Malls, Walmart, Vaughan Mill Mall, Hillcrest, wonderland, Go train, bus, Hospital (id:61852)
Homelife Landmark Realty Inc.
30 White Beach Crescent
Vaughan, Ontario
Gorgeous Family Home In High Demand Patterson! Brick/Stone & Stucco, 4 Bedrooms, 4 Bathrooms, Extended Kitchen Cabinets, S/S Appliance, Family Room W/Gas Fireplace, W/O To Yard! , Formal Living/Dinning Room, 9'Ceilings On Main, Double Front Door, Exotic Hardwood Floors, Thru-Out, Smooth Ceilings, Pot Lights, Crown Moulding, Close To St.Cecilia Catholic E.S French Immersion. Romeo Dalaire & Dr Roberta Bondar P.S. Go Train, Lowe's, Walmart, Banks, Shoppers, Highland Farms (id:61852)
Dream Home Realty Inc.
Bsmt - 41 Edinburgh Drive
Brampton, Ontario
Welcome to a beautifully upgraded 2-bedroom, 1 bathroom basement suite with a huge living room.. Enjoy a full kitchen, a separate entrance for privacy, and one dedicated parking space. This suite includes its own ensuite laundry with no sharing required. Located in a prime area near of Mississauga Rd and Steeles. You'll have public transit , Chalo Freshco and restaurants at a walking distance. 407 and 401 are just minutes away with easy highway access. Internet is included in the rent. 30% utilities extra( Heat, Hydro and Water ) (id:61852)
Zown Realty Inc.
10 Elephant Hill Drive
Clarington, Ontario
Welcome to 10 Elephant Hill Dr, located in the highly demanding neighborhood of Bowmanville. This top to Bottom fully renovated house offers a perfect blend of contemporary design and comfortable living, providing an ideal sanctuary for you and your family. This remarkable home is recently renovated with new Flooring, paint & lighting. It presents an incredible opportunity to embrace an exceptional living experience. The home has a finished basement which is an open-concept layout seamlessly blends the living, and kitchen areas, creating a spacious and fluid environment that encourages both relaxation and entertainment. It's conveniently located near schools, parks, shopping centers, and other amenities. Huge backyard offers above ground pool and ravine lot (A luxury which can not be created). ** This is a linked property.** (id:61852)
RE/MAX Skyway Realty Inc.
34 Ball Crescent
Whitby, Ontario
Welcome to 34 Ball Crescent, Whitby, located in the highly sought-after Williamsburg community. This 4+1 bedroom detached home sits on a quiet, family-friendly street, just steps to top-ranked elementary and secondary schools, parks, trails, and minutes to major highways. Bright and spacious, the home features a large family-sized kitchen with an eat-in breakfast area and a walkout to a private backyard with a large deck perfect for outdoor living and entertaining. The combined living and dining rooms showcase beautiful hardwood flooring, while the main floor family room offers hardwood floors and a cozy fireplace. Upstairs, you'll find four generously sized bedrooms, including a well-appointed primary suite with a 4-piece ensuite. The finished basement adds even more living space with a large recreation room and a fifth bedroom- ideal for guests or extended family. Main floor laundry offers convenient garage access to a double-car garage. Close to Heber Down Conservation Area, Hwy 412, and Hwy 407, this is the perfect home for families looking for space, comfort, and a prime location. (id:61852)
Sutton Group-Heritage Realty Inc.
Bsmt B - 106 Nipigon Avenue
Toronto, Ontario
Recently Renovated Basement In Prime Location Close To Yonge & Steeles, With Separate Entrance Ceramic/laminate Floors Throughout. Steps To Ttc & Shopping, Yonge Street, Transit, Shopping, Schools, And More. Tenants Pay 25% Of Utilities ($150 Per Month). One Free Parking In The Driveway. Furniture InThe Photos Are Included in Price . (id:61852)
Forest Hill Real Estate Inc.
176 Upper Post Road
Vaughan, Ontario
Welcome to this spectacular Premium RAVINE lot luxury home nestled in the prestigious Upper Thornhill Estates!The main level showcases elegant formal living and dining rooms, a private office, and a gourmet kitchen featuring granite countertops and premium built-in appliances. The refined dining room features a sophisticated coffered ceiling and flows seamlessly into the spacious living room with soaring ceilings, large windows, and abundant natural light! Sun-filled family room anchored by a stunning custom built-in wall unit with open display shelving and a gas fireplace with a timeless mantle. Step out onto the expansive elevated deck and take in the breathtaking panoramic views of the lush ravine. Surrounded by mature trees and vibrant greenery. The custom glass railing provides unobstructed views, while the spacious layout allows for both dining and lounge areas, creating an ideal space for relaxing with nature as your backdrop. The primary bedroom on the second floor is exceptionally spacious with a cozy seating area and two walk-in closets for ultimate convenience. The additional bedrooms are equally well-appointed, offering ample space, natural light, making them perfect for family members and guests. Backyard retreat continues on the lower level with direct walkout access from the basement, seamlessly blending indoor luxury with outdoor tranquility featuring a designer bar with custom cabinetry, wine fridge, beverage coolers, stone counters, and built-in shelving perfect for entertaining. The spacious recreation area includes a sleek modern fireplace, large TV wall, stylish lighting, and a dedicated lounge/entertainment zone. Just a few steps away is a brand-new, multi-functional Carrville Community Centre, Library and District Park, close to top-rated schools, Golf Club, GO station, Vaughan Mills, and Hospital. Surrounded by parks, trails, and shopping. This is a rare opportunity to own a home that blends elegance, functionality, and location. (id:61852)
Eastide Realty
Bsmt - 83 Barkerville Drive
Whitby, Ontario
Welcome to this beautiful, 1 year old legal basement apartment in the prime location of Lynde Creek in Whitby. Phenomenal location walk to Newly build whitby medical centre, Elementary school opening 2026 just back of the house. Walk to park and grocery. Steps to Durham transit in Des Newman Blvd. Very spacious open concept living room & kitchen. You will have separate walk up entrance which give plenty of lights, Also this apartment has 3 large windows, one in bedroom, one in kitchen and another in living area. Can be parked two car on the driveway back to back. This professionally finished basement boasts incredible vinyl flooring, quartz counters, stainless steel appliances, pot lights and separate laundry and storage area. No Smoking. No Pets. (id:61852)
Century 21 People's Choice Realty Inc.
172 Humbercrest Boulevard
Toronto, Ontario
Extra Large, Renovated 3 Bdrm Unit O/L Ravine; Beautiful House W/ Lots Of Storage & Parking In Upscale Area; New Roof, Walls, Windows/Doors, Balcony & Much More; Huge Open Concept Living/Dining Room; Eat-In Kitchen With All New Appliances (Stove, Fridge, Dishwasher); 2 Full Bathrooms; Private On-Site Laundry; Very Convenient And Safe Location Close To All Amenities, Bloor West/Junction, Major Access Routes, Ttc, Grocery, Schools, Park, Bike Trails. (id:61852)
RE/MAX Professionals Inc.
15 Quilico Road N
Vaughan, Ontario
A modern, three-story townhouse in Vaughan, built in 2024, offers approximately 1,900 sqft of bright, open living space featuring 4 bedrooms plus 1 bedroom in the finished basement, and 2.5 bathrooms. A welcoming front patio, and two balconies, one off the family area and another in the primary suite. The main and third floors boast 10ft ceilings, with an even taller 11ft ceiling on the second floor, creating an expansive, airy atmosphere. The open-concept layout includes a powder room on the main floor and a versatile bedroom, perfect for guests or a home office. Situated in Elder Mills/Kleinburg, the home offers seamless access to highways (407, 427), excellent schools, parks, transit, and major shopping hubs, combining stylish modern finishes with family-friendly suburban convenience. (id:61852)
RE/MAX West Realty Inc.
Basement Unit#1 - 37 Crystal Drive
Richmond Hill, Ontario
Welcome to another great opportunity in the heart of Richmond Hills Mill Pond community. This spacious 1-bedroom basement apartment combines comfort with convenience in a quiet, well-established neighborhood. The unit is designed with large windows that fill the space with natural light, creating a warm and welcoming atmosphere throughout.The kitchen is modern and functional with stainless steel appliances and a sleek countertop stove, while shared laundry facilities provide added convenience. A private entrance ensures privacy, and a driveway parking spot is included. With tenants responsible for just a quarter of the utilities, this home offers excellent value.Perfectly located near transit, shops, parks, schools, and healthcare, this unit allows you to enjoy the charm and lifestyle of one of Richmond Hills most desirable areas. (id:61852)
RE/MAX Hallmark Realty Ltd.
21 Cambridge Avenue
Toronto, Ontario
Large Detached 2.5 Storey Home in Fantastic Playter Estates. Quiet Enclave West of Broadview. Coveted Jackman School District. Short Walk to: Vibrant Danforth, Subway, Riverdale Park+++. Over 2,250 Square Feet on 3 Levels plus 950+ Square Feet in Basement. Large Basement Recreation Room and Self Contained Basement Apartment for: Income, Nanny, Family Member. Parking in Rear for 2 Cars. Fantastic Outdoor Space: Front Porch and Sliding Doors to Rear Balcony on Main Floor, Second Floor Front Balcony, Lovely Courtyard in Rear. Large Storage Room Under Rear Balcony. Cold Storage Room in Basement. (id:61852)
RE/MAX Prime Properties - Unique Group
43 Chelford Crescent
Belleville, Ontario
Home Is Located In Bell Creek Estates On A Corner Lot Offering 2154 Sqft Of Living Space 2+2 Bedrooms, 3 Full Wr, Quartz Countertops Throughout. Upgraded Stone Front Facade, Double Car Garage, Extra Wide Paved Driveway With Room For 4 Cars. Enter The Home Through The Large Foyer Into The Open Concept Floorplan Which Offers The Perfect Space For Entertaining, 4 Speaker Surround Sound. Spacious Kitchen With Ample Cabinet Space And Breakfast Bar. Build In 2019,Dining Area And Large Family Room W/Vaulted Ceiling. Mas Br Has 4 PC Ensuite And Walk-In Closet. Main Flr Laundry. The Lower Level In Finished With Large Rec Room, Perfect Space To Entertain. (id:61852)
Homelife/future Realty Inc.
719 Keates Avenue
Oshawa, Ontario
BEAUTIFULLY RENOVATED 4+2 BEDROOMS FAMILY HOME WITH NO NEIGHBORS IN THE FRONT, EVER!!! WELCOME TO THIS STUNNING RECENTLY RENOVATED 4 BR 2 BATH MAIN UNIT WITH A BASEMENT THAT HAS ASEPARATE ENTRANCE, 2 BEDROOMS WITH 1 FULL WASHROOM. PROPERTY FEATURES:FULLY RENOVATED INTERIOR : INCLUDING NEW FLOORS ON THE SECOND FLOOR, FRESH PAINT AND NEW LIGHTFIXTURES.CONTEMPORARY KITCHEN FEATURING QUARTZ COUNTERTOP, CUSTOM CABINETRY, STAINLESS STEEL APPLIANCES,PERFECT FOR ENTERTAININGUPDATED BATHROOMS WITH NEW TOILETS AND NEW PLUMBING.FINISHED BASEMENT - WITH NEW 2 BEDROOMS AND A KITCHENETTE. PRIVATE BACKYARD WITH A DECK THAT HAS A BBQ 5/6 PARKING SPACES WITH 2 CARS INSIDE THE GARAGE.INCREDIBLE EAT-IN KITCHEN THAT SEATS 12 OVERLOOKING FAMILY ROOM WITH WALKOUT TO COVERED DECK.THE MASTER BEDROOM IS HUGE COMPLETE WITH DOUBLE DOOR ENTRY AND 5 PIECE ENSUITE. HUGE WINE CELLAR 18X15 FT SEPARATE SIDE ENTRANCE FOR BASEMENT (Potential rental income or additional family unit) YOU HAVE TO SEE IT TO BELIEVE IT!!! (id:61852)
Century 21 Green Realty Inc.
53 Benoit Street
Vaughan, Ontario
Exquisitely Built Freehold Townhome with a walk out basement in Vaughan . This Property Is Just Minutes To The Highway And Features An Astonishing Neighborhood With An Excellent Walk Score. This Property Is Surrounded By Schools , Hospitals And Is Just Minutes To, Shopping Malls , Parks, Banks, Restaurants , Canadas Wonderland , TTC , Go station and Public Transit and Canadas Wonderland. Features Many Upgrades Including an Open Concept Living With A Separate Family And Living Room . Its Equipped With 3 +1 Beds And 4 Wash With A Finished Basement Walk out basement perfect for any family ! (id:61852)
RE/MAX Real Estate Centre Inc.
21 Tralee Street
Brampton, Ontario
A stunning, fully detached home situated in the sought-after Hurontario and Bovaird area. This meticulously maintained property boasts numerous recent upgrades, including a finished basement. Freshly painted with pot lights illuminating the main floor. The exterior features concrete all around the house and in the backyard (2020), while the roof was replaced in 2020. Furnace and A/C were replaced in 2017, alongside an owned tankless water heater. **EXTRAS** Ss Fridge, Stove, Dishwasher, Range Hood, Washer & Dryer, A/C System & All Light Fixtures. (id:61852)
Kingsway Real Estate
298 Newton Drive
Toronto, Ontario
Fantastic Opportunity >> Strategic 2-Storey Home Right On the Corner Of Bayview Ave & Newton Dr, With A 100 Ft Exposure On Bayview Ave. Potential For Development Project! Excellent High Demand Location! Renovate It As Per Your Own Taste, Rent It Out, Or Develop It! Close To Park, Schools, Shops & All Amenities! Current Owner Has the Re-Zoning City Approval For 6 Freehold Townhouse Project, But Still There Are Other Possibilities for Stacked Townhouses Or Mid-Rise Condo Boutique. Buyer/Buyer Agent To Verify with City Planner! (id:61852)
RE/MAX Realtron Bijan Barati Real Estate
214 - 3485 Rebecca Street
Oakville, Ontario
Excellent Opportunity to Lease A King Ridge Crossing Built Office space in the Prime/Desirable Neighborhood of Bronte West in Oakville. This Prime space is perfect for Businesses seeking a modern, Professional environment and presents a fantastic opportunity to establish or grow your presence in Oakville. This Prime space is perfect for Businesses seeking a modern, professional environment and presents a fantastic opportunity to establish or grow your presence in Oakville. Close Proximity to Highway 403, QEW, Lakeshore and an Abundance of Amenities, Bright Open Space for Office, Building includes use of Common Kitchen and Washrooms. Surround by Industrial, Retail, Upscale Residential and the Burloak Marketplace. Rent $1999 Month, Plus HST and Utilities, Gross rent includes TMI, building amenities and parking. (id:61852)
Century 21 Green Realty Inc.
23 Taurus Road
Brampton, Ontario
Well -Maintained and Spacious Semi-Detached in the sought after Area of Northwest Brampton with 4 Bedroom and 3 Baths Lots of Natural Light in the home Modern open Concept with Beautiful Kitchen and S/S Appliances Amazing Finishes, Great Room Overlooking Kitchen to Enjoy with your Family! The Upper level Offers a Huge Master Bedroom, Closets and Ensuite Single Car garage & Generously Sized Driveway for parking. Basement is rented separately and the tenants will pay 70% of the Utilities (Hydro. gas, Water) (id:61852)
Century 21 Property Zone Realty Inc.
57 Luisa Street
Bradford West Gwillimbury, Ontario
Welcome Home! This Fantastic town home is located in a developed community in Bradford. Features include 3 Bedroom, 2 Washroom and an intimate open concept living space suitable for any stage of life.Garage door opener and fenced in yard for privacy. No smoking in the home or in the garage. Available for lease as of September 1st. Excellent location close to schools, recreational facility, shopping andpublic transit. (id:61852)
Century 21 Percy Fulton Ltd.
