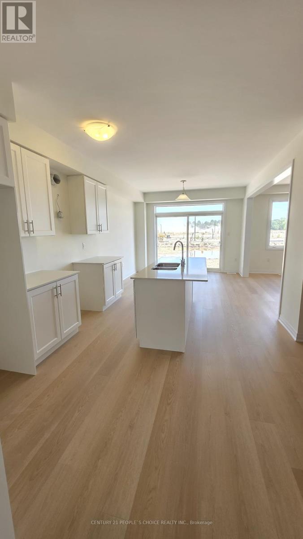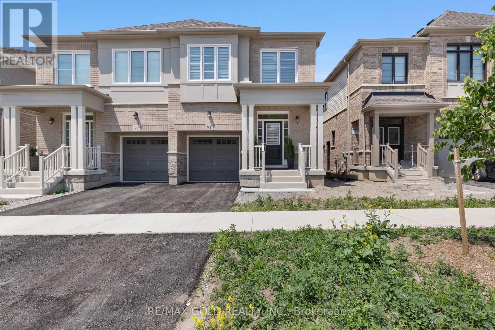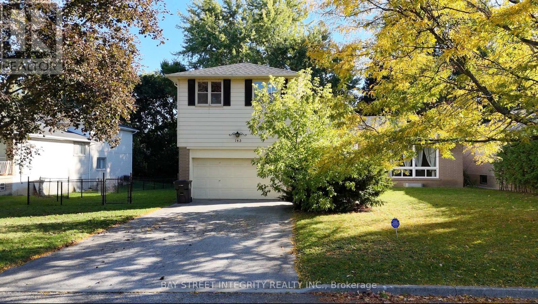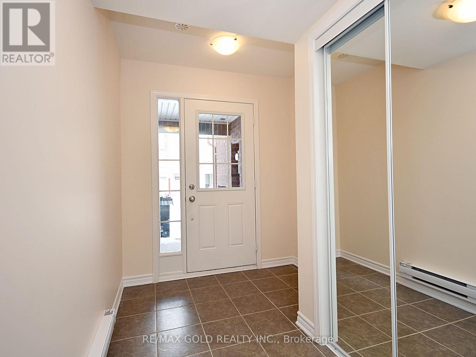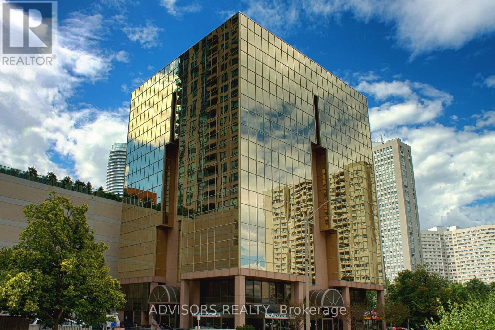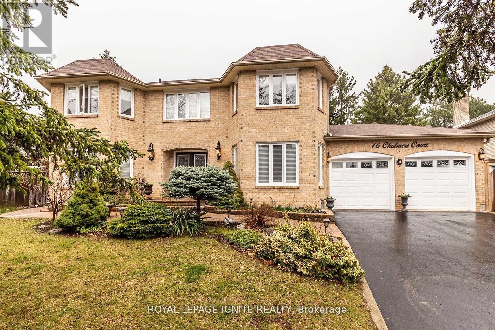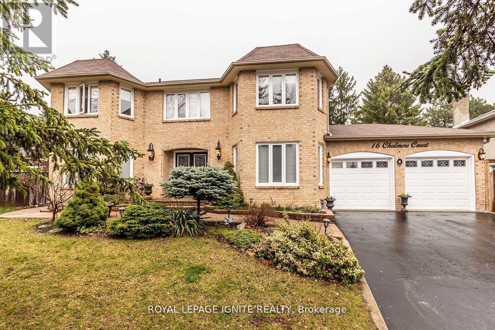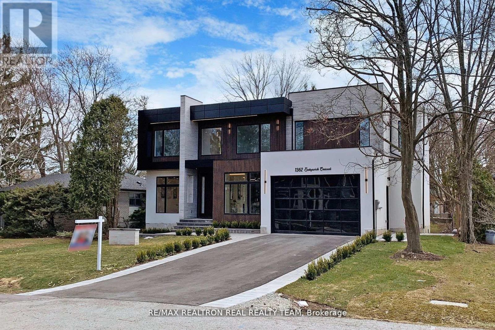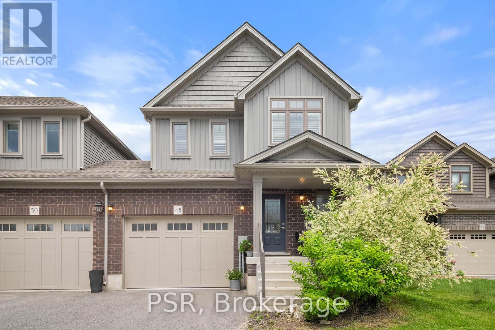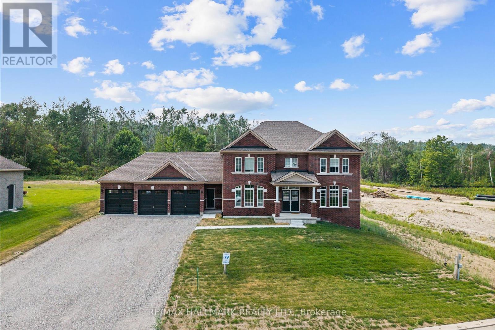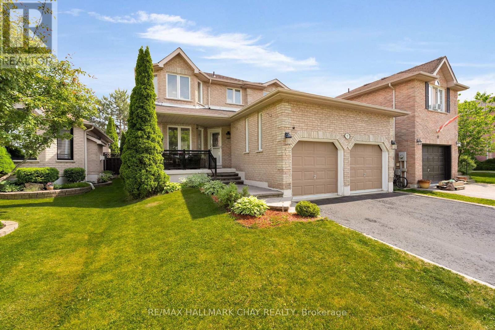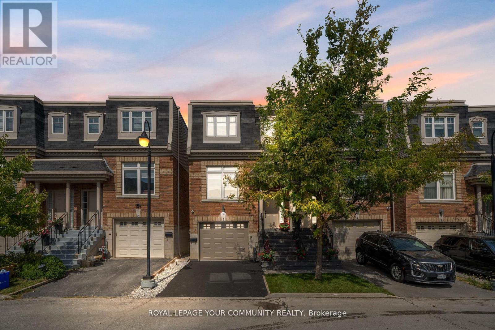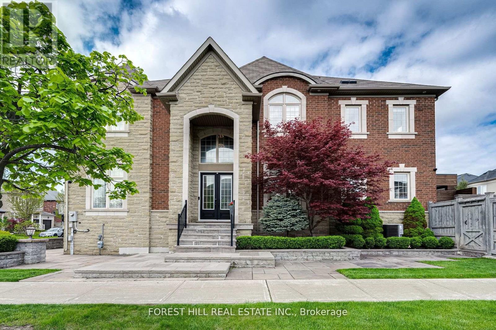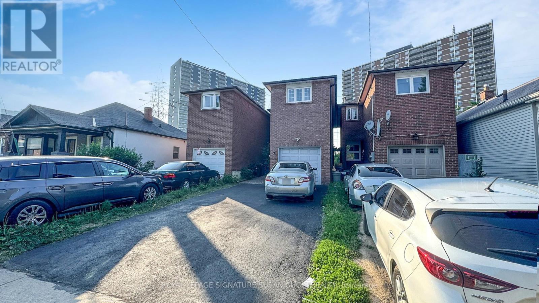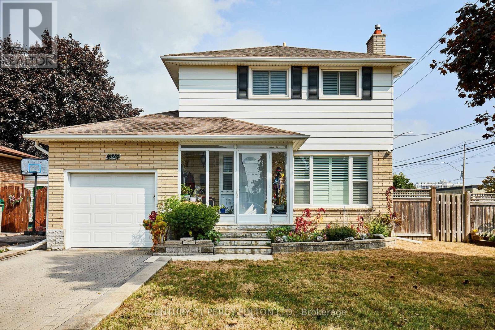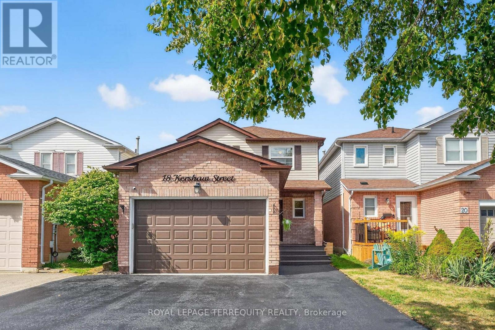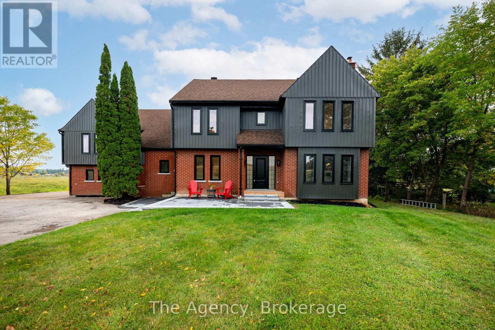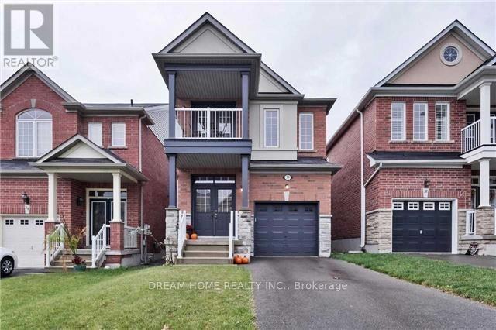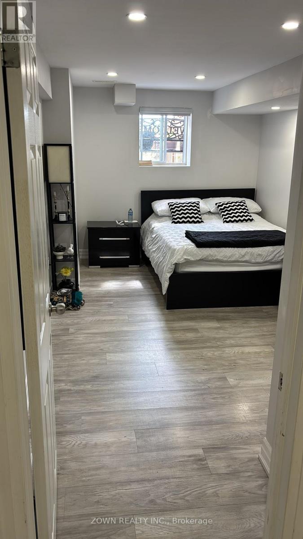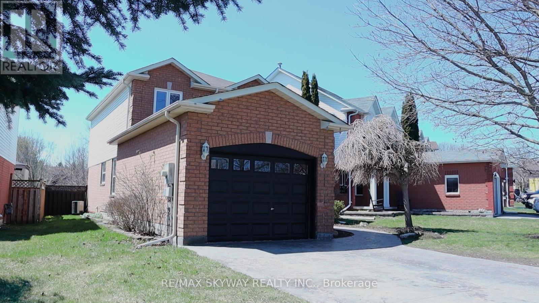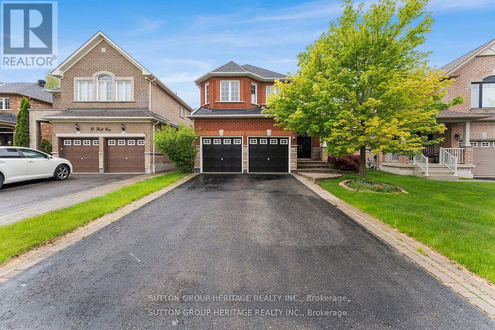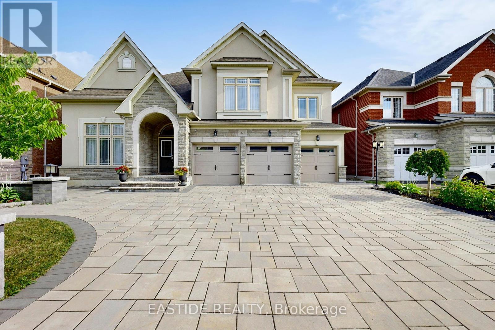2 Greig St Street
Brantford, Ontario
Beautiful 4 bedroom 2.5 washroom detached house for lease in Brantford! , 4 bedrooms, 2.5 bathroom Brand new, never lived in (closed Sep 2025), Corner Pie Shape lot 66 ft wide at the back, Large bedrooms with lots of natural light, Spacious living space, Convenient 2nd floor Laundry, Walk-in closets in two bedrooms, Double car garage with direct access to home, Sought after neighborhood, 70% Utilities, Basement not included (will be rented separately at a future date) (id:61852)
Century 21 People's Choice Realty Inc.
91 Phoenix Boulevard
Barrie, Ontario
Stunning 2-year-old Great Gulf built, semi-detached home in South Barrie featuring a bright open-concept layout with 9 ceilings, combined living/dining room, and an upgraded kitchen with quartz counters, large island, ample cabinetry, and stainless steel appliances. The second floor offers 3 spacious bedrooms including a primary suite with ensuite bath and glass shower, plus a second full bath. Conveniently located near transit, schools, shopping, banks, medical facilities, RVH, Georgian College, Park Place, and Sadlon Arena, with quick access to Hwy 400, Barries waterfront, Friday Harbour, golf courses, and Lake Simcoe. Move-in ready and ideally located for family living. (id:61852)
RE/MAX Gold Realty Inc.
143 Munro Boulevard
Toronto, Ontario
Outstanding opportunity in prestigious St. Andrews! This large 80 ft x 125 ft (10,000 sq. ft.) lot offers incredible potential perfect for those looking to live comfortably now and build their dream home later. The backyard sits lower than the front, creating the ideal setting for a custom-built home with a walkout basement. Surrounded by many newly built luxury homes, this property is nestled in one of Torontos most desirable neighbourhoods, close to top-rated schools including Owen Public School, St. Andrews Middle School, and York Mills Collegiate Institute. A rare find offering both immediate comfort and exceptional future potential! (id:61852)
Bay Street Integrity Realty Inc.
75 Metro Crescent
Brampton, Ontario
Absolutely Stunning, Full House Located On A Cres. Huge Foyer, Combined Living & Dining Room. Sep Family Rm. Upgraded Kitchen With Center Island, St. Steel Appliances. Hardwood Staircase. 3rd Floor Offers 3 Spacious Bedrooms. Master Bedroom With 4 Pc En Suite. Finished Walk Out Basement! Very Close To Mt Pleasant Go Station...Lots Of Natural Light...Do Not Miss This One (id:61852)
RE/MAX Gold Realty Inc.
416b - 3660 Hurontario Street
Mississauga, Ontario
This single office space is graced with expansive windows, offering an unobstructed and captivating street view. Situated within a meticulously maintained, professionally owned, and managed 10-storey office building, this location finds itself strategically positioned in the heart of the bustling Mississauga City Centre area. The proximity to the renowned Square One Shopping Centre, as well as convenient access to Highways 403 and QEW, ensures both business efficiency and accessibility. Additionally, being near the city center gives a substantial SEO boost when users search for terms like "x in Mississauga" on Google. For your convenience, both underground and street-level parking options are at your disposal. Experience the perfect blend of functionality, convenience, and a vibrant city atmosphere in this exceptional office space. **EXTRAS** Bell Gigabit Fibe Internet Available for Only $25/Month (id:61852)
Advisors Realty
16 Chalmers Court
Brampton, Ontario
Grand Executive Home W/Backyard Oasis On A Quiet Court In Prestigious Conservation Dr Area! Formal Living & Dining Rms, Family Rm & Den, Custom Kitchen W/Granite Counters, Centre Island, Pantry Wall & Steel Appliances. Spacious Master W/ Fabulous Ensuite Bath! High End Finishes Thruout: Crown Mouldings, Pot Lights, California Shutters & More! Backyard Retreat Is An Entertainer's Dream W/Custom Gibson Inground Pool W/Water Feature & Lush Landscape W/Multiple Stone Patios! Huge Finished Bsmt Boasts Great Rm W/Wet Bar, Games/Theatre Rm & 3 Pce Bath! Friendly & Safe Neighbourhood. Convenient Location For Shopping & Dining, Short Distance To Public Transit, Minutes To Schools & Parks. Central To All Amenities, This Beautiful Home Is Move-In Ready For You To Enjoy...Don't Miss Out! Basement Can Be Excluded for $5450 (id:61852)
Royal LePage Ignite Realty
Main & Second - 16 Chalmers Court
Brampton, Ontario
Grand Executive Home W/Backyard Oasis On A Quiet Court In Prestigious Conservation Dr Area! Formal Living & Dining Rms, Family Rm & Den, Custom Kitchen W/Granite Counters, Centre Island, Pantry Wall & Steel Appliances. Spacious Master W/ Fabulous Ensuite Bath! High End Finishes Thruout: Crown Mouldings, Pot Lights, California Shutters & More! Backyard Retreat Is An Entertainer's Dream W/Custom Gibson Inground Pool W/Water Feature & Lush Landscape W/Multiple Stone Patios! Friendly & Safe Neighbourhood. Convenient Location For Shopping & Dining, Short Distance To Public Transit, Minutes To Schools & Parks. Central To All Amenities, This Beautiful Home Is Move-In Ready For You To Enjoy...Don't Miss Out! Basement Can Be Included for $6450 (id:61852)
Royal LePage Ignite Realty
1362 Sedgewick Crescent
Oakville, Ontario
Luxury Meets Modern Design in South Oakville! Welcome to this stunning, custom-built masterpiece in prestigious South Oakville, offering 5+1 spacious bedrooms and 8 luxurious bathrooms & Walk-out Basement. Designed by Harmon Design with premium craftsmanship throughout, this home boasts a modern exterior with expansive windows, a tall glass garage door, and a solid Sequoia custom front door. Inside, the open-concept layout showcases a chefs dream kitchen by Luxe me Design, featuring Sub-Zero & Wolf appliances and a hidden pantry. The grand foyer impresses with book-matched 4x8 heated tiles, while the powder room and primary bathrooms also feature heated flooring. This smart home is fully equipped with security cameras, over 30indoor & outdoor speakers, including high-end Yamaha outdoor speakers, and LED-lit open stairs. Luxurious details include three fireplaces, indoor & outdoor glass railings, and custom cabinetry in all closets and over $300K in custom millwork. The home offers two master suites on the second floor and a convenient BR with ensuite bath for elderly/home office use on the main level. The elevator provides easy access to all floors, while two furnaces ensure optimal climate control. The finished walk-out basement is an entertainer's dream, featuring a home theatre under the garage (400+ sq. ft.), a wet bar, and a provision for a sauna and anther BR with ensuite bath. Step outside to your deep, ravine-backed backyard with a huge composite deck, surrounded by mature trees for ultimate privacy. This exceptional home offer sun paralleled luxury, convenience, and style. Don't miss your chance to own this masterpiece! (id:61852)
RE/MAX Realtron Real Realty Team
48 George Zubek Drive
Collingwood, Ontario
Welcome to 48 George Zubek Drive your gateway to the best of Southern Georgian Bay living. This move-in ready, upgraded end-unit townhome is nestled in Collingwoods desirable Lockhaven neighbourhood. Close to Blue Mountains ski hills and village, scenic Georgian Bay beaches, and the charming shops and restaurants of downtown Thornbury, this location offers easy access to four-season recreation and amenities. Built in 2019 by award-winning Sunvale Homes, this Energy Star-rated property combines modern finishes with thoughtful design in a peaceful community setting. Step inside to find a bright, open-concept main floor featuring grey quartz countertops, a stylish kitchen, and California shutters throughout. Upstairs, enjoy the convenience of second-floor laundry, a spacious primary suite, and two additional generously sized bedrooms. The unfinished basement offers room to grow, while the fenced yard provides privacy for outdoor enjoyment. With top-rated schools, scenic trail networks, and year-round recreation at your doorstep, this is the perfect opportunity for full-time living or a weekend retreat. (id:61852)
Psr
94 Ruby Ridge
Oro-Medonte, Ontario
Welcome to the beautiful area of Sugarbush - Newly constructed neighbourhood of Executive Homes - Forest Heights - 3552 SF all Brick 2 Storey home on a 1/2 acre lot- 4 bedrooms & 5 baths. Thousands spent on upgrades - Quartz counters, Backsplash, Upgraded Cupboards, Pot Lights, Stainless Steel Appliances, Hardwood Floors, Upgraded Staircase, Fireplace, 9 Ft Ceilings, Dining area with a Butler's Pantry located off the kitchen area (servery), 3 Car Garage with electric charging station. Stunning layout - Each bedroom has their own ensuite. Primary suite is spacious with a huge walk-in closet, an upgraded glass shower & stand alone soaker tub. Main floor laundry with a mud room & direct access to the garage. Covered Porch entrance. Nestled in area between Barrie & Orillia with close access to ski resorts, several golf courses and fantastic walking/hiking trails. This is a vibrant community to Live, Work & Play! (id:61852)
RE/MAX Hallmark Realty Ltd.
57 Violet Street
Barrie, Ontario
Welcome to your next family home! Situated in a quiet, family-oriented neighbourhood, this spacious residence combine comfort, functionality, and long-term value. With excellent schools, scenic parks, and walking trails, this location is perfect for growing families. The main floor features a bright, welcoming layout and a beautifully refreshed kitchen with refinished cabinetry and updated stainless steel appliances, creating a modern and functional space for everyday living. Upstairs, you'll find four generously sized bedrooms and two full bathrooms, including a private primary suite with a walk-in closet and ensuite. Step outside to your personal backyard oasis featuring a well-maintained in-ground pool with a recently replaced heater, perfect for summer entertaining and making lasting family memories.The fully finished lower level with newer flooring features two more bedrooms, a full kitchen, a four-piece bathroom, and a separate living area ideal for multi-generational living, guests, or rental income. Enjoy peace of mind knowing that major components have been well cared for, with windows and roof in excellent condition and plenty of life remaining, reducing the need for major expenditures for years to come.With flexible living space, thoughtful updates, and a location close to every amenity and commuter routes, this home is move-in ready and built for lasting memories. Don't miss your chance to see it, schedule your private showing today! (id:61852)
RE/MAX Hallmark Chay Realty
5 - 8032 Kipling Avenue
Vaughan, Ontario
Your Search Ends Here In The Heart Of Woodbridge! Stunning semi-detached home in the heart of Woodbridge offering approximately 2016 sq.ft. of beautifully finished living space. The brand-new kitchen is a chefs dream with all new stainless steel appliances including a dishwasher, range hood, pot filler, and upgraded sink, complimented by stylish new light fixtures. The open-concept family room features automatic blinds making everyday living more seamless. Extensive upgrades include a freshly paved driveway(2025), new jewel stone front steps (2025), fresh exterior and interior paint, backyard stamped concrete, and a brand new garage (2025). Upstairs, you'll find three spacious bedrooms ideal for growing families, while a skylight brightens the staircase and adds warmth throughout. The finished lower level features a versatile rec room with a walkout to the yard and direct access from the garage. Perfectly situated just steps from Market Lane, grocery stores, schools, parks, walking trails, and transit, this turnkey home is move-in ready and sure to impress! (id:61852)
Royal LePage Your Community Realty
101 Glenheron Crescent
Vaughan, Ontario
Welcome to 101 Glenheron. This Beautiful & Bright, Open Concept 4000+ Sq Ft Home has it all including 4+1 Bedrooms and 6 Bathrooms. Built by award winning CountryWide Homes, this exclusive Builder Model Boasts 10.5 Ft Ceilings on the main Floor including 20 Ft Ceilings in the Grand Family Room, 9.5 Ft ceilings on the 2nd floor and 9 Ft in the finished basement. The home features hardwood floors throughout and Each Bedroom offers its own ensuite bathroom. A chefs kitchen complete with custom island and tons of counter and cupboard space is perfect for those who love to cook! The home tastefully features both a main floor office and second floor work area perfect for those who work from home or great for families looking for a designated homework space. Direct entrance from the garage to an amazing Laundry/Mudroom offers tons of storage and easy way to keep things organized around the house. The Backyard Oasis offers a stunning covered deck complete with Gas BBQ line, Ceiling fan to keep cool on those hot days and perfect for entertaining. This deck overlooks an amazing swimming pool with complete water slide, water fall and professionally landscaped seating area. The professionally finished basement includes a large Bedroom with Bathroom, designated gym area, finished rec room complete with Bar, wired speakers and large TV and multiple storage areas. Located in the Herbert Carnegie School District and close to Shopping, Parks, Transit and more, this home has it all!! (id:61852)
Forest Hill Real Estate Inc.
46 Albion Avenue
Toronto, Ontario
Client RemarksRare offering in the heart of Torontos vibrant Oakridge neighbourhood. This fully detached, solid all-brick home stands out in the area, built in 1985 significantly newer than most of the surrounding homes. Loved by the same family for over 20 years, this spacious and versatile home offers comfort & function all in a walkable, transit-friendly location.The main floor features a generously sized eat-in kitchen perfect for family meals, and an oversized living and dining area ideal for hosting large gatherings. From the living room, step out onto a large private deck with open views: an excellent space for entertaining or enjoying evenings. The open vista in the back means the yard gets plenty of sun, making it ideal for gardening or growing your own vegetables. A convenient main floor powder room adds to the home's practical layout. Upstairs, you'll find three large, well-proportioned bedrooms, including a spacious principal bedroom with ample natural light. The fully finished basement expands your living space even further, offering three additional bedrooms, a full bathroom, and a kitchen making it ideal for multi-generational families /in-law suite. The basement is currently tenanted, generating approximately $2,000 per month of extra income. With over 1,400 square feet above grade (plus the basement), a private driveway, and a full garage, there's plenty of room. Located just a three-minute walk from the subway and boasting a Walk Score of 85 and Transit Score of 92, the home offers unbeatable convenience. Daily errands, grocery shopping, and access to Danforth shops are all within easy reach. Surrounded by nearby parks, including Taylor Creek Park with its scenic bike and walking trails, this location is perfect for enjoying the outdoors. This home is a practical choice for those seeking space, location, and long-term value in a well-connected Toronto community.**OPEN HOUSE SAT OCT 11, 2:00-4:00PM** (id:61852)
Royal LePage Signature Susan Gucci Realty
1349 Somerville Street N
Oshawa, Ontario
This home site on the corner lot; Prime location of North Oshawa, Corner of Taunton & Somerville St, Amenities at your door step, This home is ready to move in, All windows California shutters, Hardwood floor on main second floor, Kitchen double sink floor, Tile 12 inch, Stainless steel appliances, Fridge, Stove, Microwave above stove (not working), Oversize washer and dryer, Single pantry, Side walk out to backyard, Deck and garden, Walkthrough garage, Large side corner yard, Garage door opener. 24 hours bus service at your door. Front patio is enclosed front glass patio. (id:61852)
Century 21 Percy Fulton Ltd.
18 Kershaw Street
Clarington, Ontario
Don't miss out on this beautiful, detached property with an enchanting backyard! Conveniently situated near King Street E., this is the perfect home for families craving a peaceful respite from city living while staying close to everything you need. The ground floor features a lavish living and dining space with elegant French doors. In the kitchen, stainless-steel appliances and ample pantry space allow you to live out your culinary dreams. A walk-out provides easy access and a charming view of the fully fenced backyard. Elevate your outdoor events; mix drinks at the bar and stay refreshed under the dreamy glow of the pergola. Upstairs is a spacious primary bedroom, which includes an ensuite and walk-in closet. The finished basement boasts a versatile recreation area, laundry room, and den. Staying connected to the broader community is simple! The attached garage and driveway provide ample parking spaces. Electric vehicles can be charged easily using the EV charger installed in the garage. Durham Region and GO Transit stops, shopping plazas, parks, and hiking trails are all just minutes away! ** This is a linked property.** (id:61852)
Royal LePage Terrequity Realty
14582 Chinguacousy Road
Caledon, Ontario
Nestled on a pristine one-acre lot, this fully renovated estate offers over 3,600 sq. ft. of luxury living and breathtaking views of the escarpment, just minutes from Highway 410. Featuring a chefs kitchen with quartz countertops, brand-new cabinetry, and seamless flow into open living spaces, the home includes a total of five spacious bedrooms and four beautifully updated bathrooms. Thoughtfully upgraded in 2024 with new siding, windows, doors, pot lights, modern fixtures, luxury vinyl flooring, trim, paint, two redesigned kitchens, two expansive back decks, interlock stonework and landscaping, this property combines style and function at every turn. The private suite provides an excellent opportunity for a lucrative rental or comfortable extended family living, making this estate the perfect blend of lifestyle and investment. (id:61852)
The Agency
25 Origin Way
Vaughan, Ontario
Treasure Hill Evoke Luxury 2 years+ New freehold Townhome. Modern, Bright and Spacious End Unit In The Prestigious Patterson. 9 Ft Smooth Ceilings, 2 Outdoor Terraces And $$$$ Upgrades. Separate entrance to ground 4th bedroom. Open concept layout with a large kitchen Island. Large Windows Throughout. Close To Parks, Hwy 7, 400 & 404, Schools, Library, fitness gym, Restaurants, Large Shopping Malls, Walmart, Vaughan Mill Mall, Hillcrest, wonderland, Go train, bus, Hospital (id:61852)
Homelife Landmark Realty Inc.
30 White Beach Crescent
Vaughan, Ontario
Gorgeous Family Home In High Demand Patterson! Brick/Stone & Stucco, 4 Bedrooms, 4 Bathrooms, Extended Kitchen Cabinets, S/S Appliance, Family Room W/Gas Fireplace, W/O To Yard! , Formal Living/Dinning Room, 9'Ceilings On Main, Double Front Door, Exotic Hardwood Floors, Thru-Out, Smooth Ceilings, Pot Lights, Crown Moulding, Close To St.Cecilia Catholic E.S French Immersion. Romeo Dalaire & Dr Roberta Bondar P.S. Go Train, Lowe's, Walmart, Banks, Shoppers, Highland Farms (id:61852)
Dream Home Realty Inc.
Bsmt - 41 Edinburgh Drive
Brampton, Ontario
Welcome to a beautifully upgraded 2-bedroom, 1 bathroom basement suite with a huge living room.. Enjoy a full kitchen, a separate entrance for privacy, and one dedicated parking space. This suite includes its own ensuite laundry with no sharing required. Located in a prime area near of Mississauga Rd and Steeles. You'll have public transit , Chalo Freshco and restaurants at a walking distance. 407 and 401 are just minutes away with easy highway access. Internet is included in the rent. 30% utilities extra( Heat, Hydro and Water ) (id:61852)
Zown Realty Inc.
10 Elephant Hill Drive
Clarington, Ontario
Welcome to 10 Elephant Hill Dr, located in the highly demanding neighborhood of Bowmanville. This top to Bottom fully renovated house offers a perfect blend of contemporary design and comfortable living, providing an ideal sanctuary for you and your family. This remarkable home is recently renovated with new Flooring, paint & lighting. It presents an incredible opportunity to embrace an exceptional living experience. The home has a finished basement which is an open-concept layout seamlessly blends the living, and kitchen areas, creating a spacious and fluid environment that encourages both relaxation and entertainment. It's conveniently located near schools, parks, shopping centers, and other amenities. Huge backyard offers above ground pool and ravine lot (A luxury which can not be created). ** This is a linked property.** (id:61852)
RE/MAX Skyway Realty Inc.
34 Ball Crescent
Whitby, Ontario
Welcome to 34 Ball Crescent, Whitby, located in the highly sought-after Williamsburg community. This 4+1 bedroom detached home sits on a quiet, family-friendly street, just steps to top-ranked elementary and secondary schools, parks, trails, and minutes to major highways. Bright and spacious, the home features a large family-sized kitchen with an eat-in breakfast area and a walkout to a private backyard with a large deck perfect for outdoor living and entertaining. The combined living and dining rooms showcase beautiful hardwood flooring, while the main floor family room offers hardwood floors and a cozy fireplace. Upstairs, you'll find four generously sized bedrooms, including a well-appointed primary suite with a 4-piece ensuite. The finished basement adds even more living space with a large recreation room and a fifth bedroom- ideal for guests or extended family. Main floor laundry offers convenient garage access to a double-car garage. Close to Heber Down Conservation Area, Hwy 412, and Hwy 407, this is the perfect home for families looking for space, comfort, and a prime location. (id:61852)
Sutton Group-Heritage Realty Inc.
Bsmt B - 106 Nipigon Avenue
Toronto, Ontario
Recently Renovated Basement In Prime Location Close To Yonge & Steeles, With Separate Entrance Ceramic/laminate Floors Throughout. Steps To Ttc & Shopping, Yonge Street, Transit, Shopping, Schools, And More. Tenants Pay 25% Of Utilities ($150 Per Month). One Free Parking In The Driveway. Furniture InThe Photos Are Included in Price . (id:61852)
Forest Hill Real Estate Inc.
176 Upper Post Road
Vaughan, Ontario
Welcome to this spectacular Premium RAVINE lot luxury home nestled in the prestigious Upper Thornhill Estates!The main level showcases elegant formal living and dining rooms, a private office, and a gourmet kitchen featuring granite countertops and premium built-in appliances. The refined dining room features a sophisticated coffered ceiling and flows seamlessly into the spacious living room with soaring ceilings, large windows, and abundant natural light! Sun-filled family room anchored by a stunning custom built-in wall unit with open display shelving and a gas fireplace with a timeless mantle. Step out onto the expansive elevated deck and take in the breathtaking panoramic views of the lush ravine. Surrounded by mature trees and vibrant greenery. The custom glass railing provides unobstructed views, while the spacious layout allows for both dining and lounge areas, creating an ideal space for relaxing with nature as your backdrop. The primary bedroom on the second floor is exceptionally spacious with a cozy seating area and two walk-in closets for ultimate convenience. The additional bedrooms are equally well-appointed, offering ample space, natural light, making them perfect for family members and guests. Backyard retreat continues on the lower level with direct walkout access from the basement, seamlessly blending indoor luxury with outdoor tranquility featuring a designer bar with custom cabinetry, wine fridge, beverage coolers, stone counters, and built-in shelving perfect for entertaining. The spacious recreation area includes a sleek modern fireplace, large TV wall, stylish lighting, and a dedicated lounge/entertainment zone. Just a few steps away is a brand-new, multi-functional Carrville Community Centre, Library and District Park, close to top-rated schools, Golf Club, GO station, Vaughan Mills, and Hospital. Surrounded by parks, trails, and shopping. This is a rare opportunity to own a home that blends elegance, functionality, and location. (id:61852)
Eastide Realty
