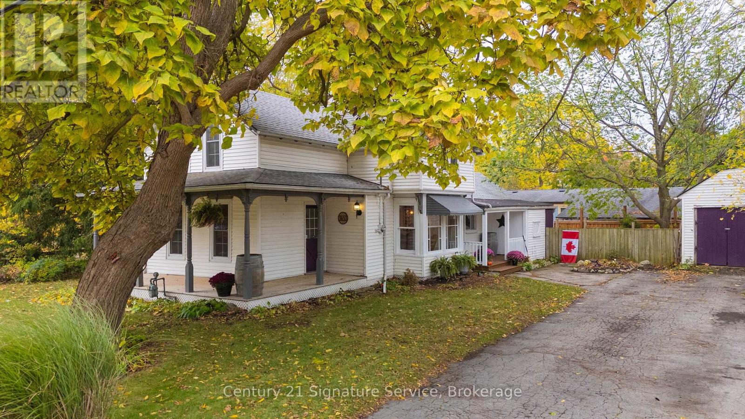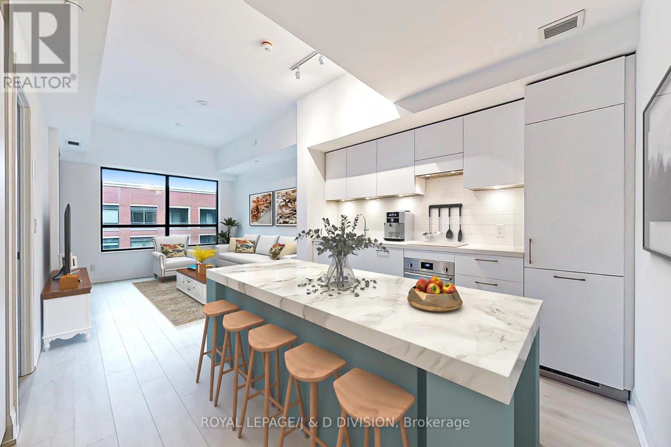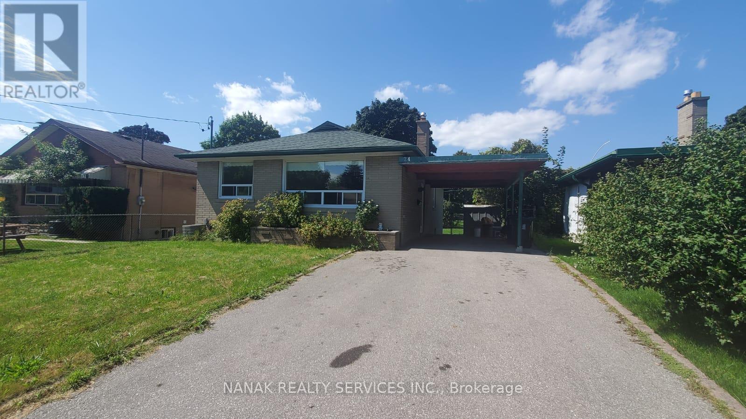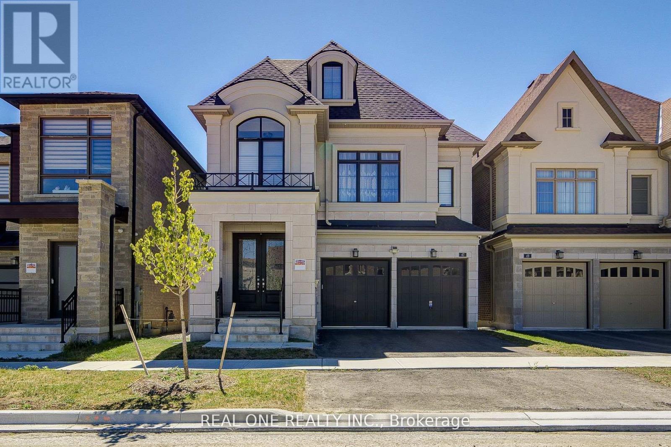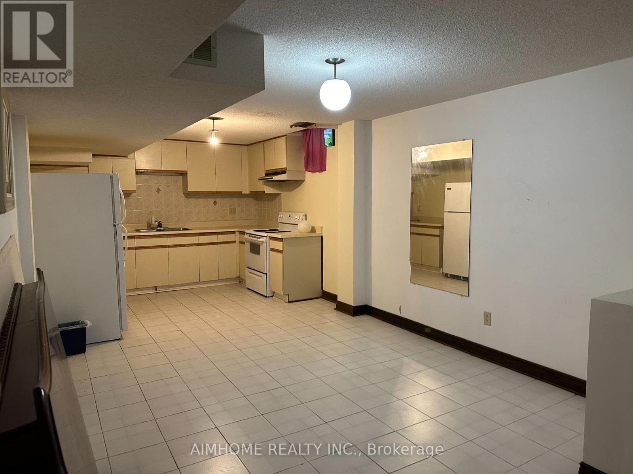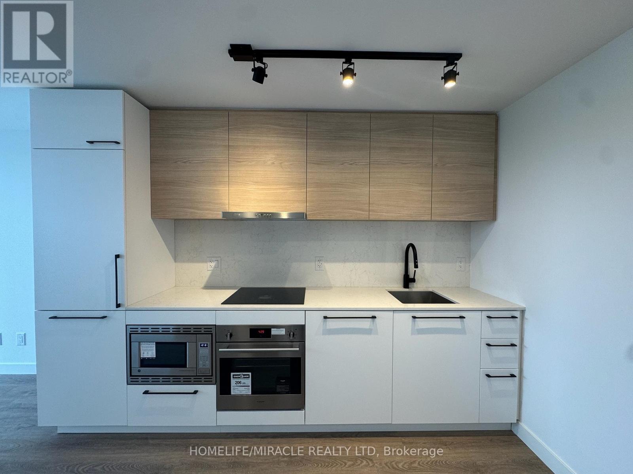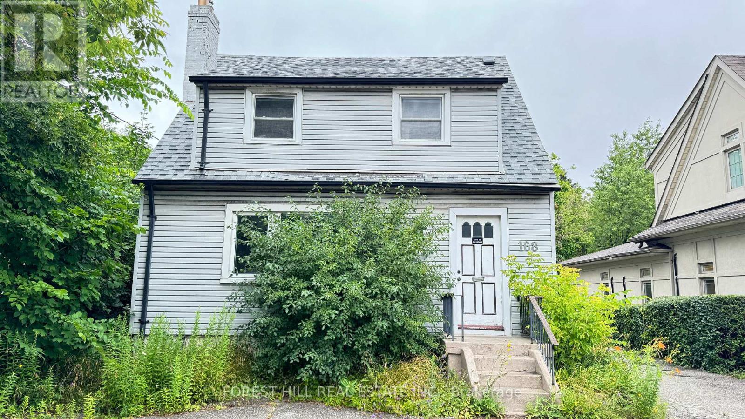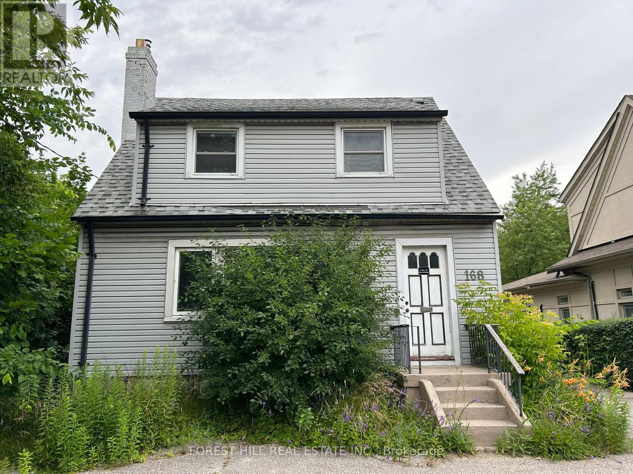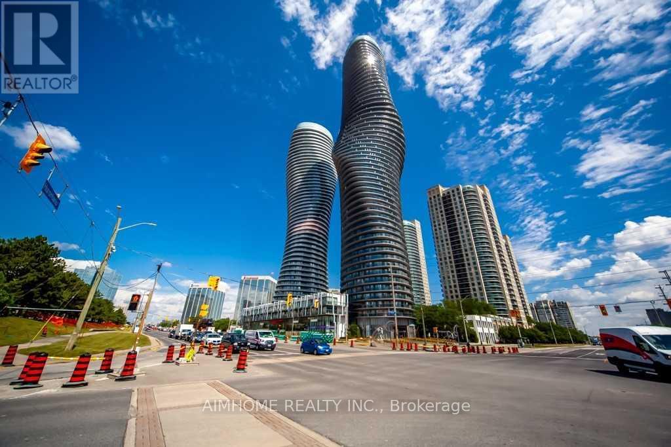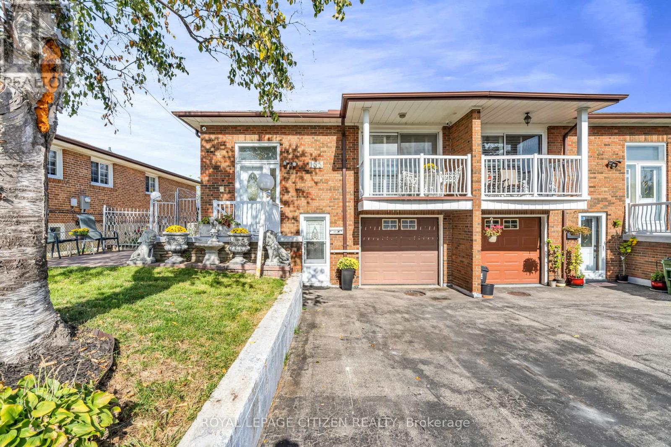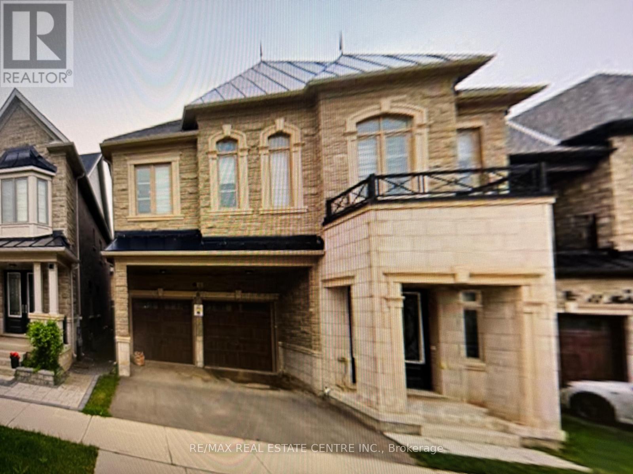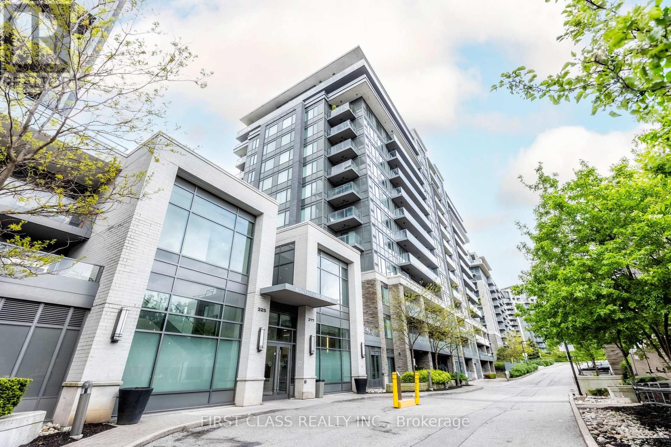3653 Dominion Road
Fort Erie, Ontario
Charming multi use property on a spacious 1/2 acre lot! This fully fenced, 1,600 sqft home offers endless possibilities with 3 bedrooms plus a bonus room ideal for guests or office space! Main floor bedroom, main floor laundry and so much space in every room to make it your own! Separate entrances provide excellent business or in-law potential! Enjoy the stunning wrap around covered front porch-perfect for relaxing! Located in a family friendly community within walking distance to shops and restaurants, close to the beach, parks and friendship trail! This property combines comfort, convenience and versatility all in one perfect package! Roof 2022, Furnace and AC 2021, HWT 2025, Washer 2020, Dryer 2024. Home was inspected in 2020, report on site for viewing. To fall in love, check out the virtual tour! (id:61852)
Century 21 Signature Service
626 - 33 Frederick Todd Way
Toronto, Ontario
Luxurious and Expansive 2-Bedroom, 2-Bath Southeast Suite | 860 Sq. Ft. + Large Balcony, Parking & Locker! This sun-drenched residence showcases beautifully proportioned living spaces, framed by extra-large windows and a generous balcony that invites effortless indoor-outdoor living. A sleek white kitchen with custom pantry, integrated appliances and clean, modern lines anchors the open-concept design, offering ample room for a six-seat dining table and/or an oversized island - ideal for both everyday living and entertaining. King-size primary with large windows, walk-in closet, private 3-piece ensuite and ample light + a 2nd Queen-size bedroom with large window and large closet + hall 4-piece spa-bath offer exceptional comfort and livability. Additional highlights include a welcoming foyer, abundant storage, and the convenience of both parking and locker included. Nestled in Upper East Village, a new master-planned community at Eglinton Avenue East and Brentcliffe Road, this home combines the sophistication of city living with the warmth of a true neighbourhood. Steps from the upcoming Laird LRT Station, premier shopping, dining, and everyday conveniences. Elegant finishes throughout. *Virtually staged kitchen island and furniture* (id:61852)
Royal LePage/j & D Division
Upper - 24 Alhart Drive
Toronto, Ontario
Detached Bungalow 3 Bedroom, Full Bath, with 2 Parking available for rent Immediately. Great Location . Spacious layout featuring hardwood flooring, pot lights, full kitchen, dining, and living room. 3 pc bathroom. No house behind, tons of privacy in the backyard. Groceries, bus stops, restaurants, parks, trails and much more are just a short walk away. , Ideal and Perfect location for students or working professionals.Upper portion of House only. Tenant to Pay 80% of all Utilities Bills. No Pets, No Smoking (id:61852)
Nanak Realty Services Inc.
47 Milky Way Drive
Richmond Hill, Ontario
Luxury Living in this Stunning 2 Year New Double Garage Home! Nestled in Sough After Observatory Hill & Back On Green Belt * Close to 4000 sqft plus Unfinished Basement* 10 Ft Ceilings on the Mn Flr & 9 Ft Ceilings on the Other floors Included the Basement *Coffered Ceilings In Living & Dining Rooms* Double Side Fireplace in the Family Room & Office* Upgraded Stained Oak Stairs & Iron Railing throughout All Levels W/ Basement Landing * Upgraded Light Fixtures & Pot Lights* Upgraded Kitchen W/ Wolf 6 Burner Gas Stove and Sub-Zero Fridge, Waterfall Stone Center Island W/ Extra Double Sink for Convergence* Full-height Custom Cabinetry *Heated Flooring in the Master Ensuite * Upgrade Ensuite Bathrm in All the Bdrms* 3rd Level Loft Features Walkout To Rooftop Deck, R/I Wet Bar & 4pc Bthrm* 2nd Floor Laundry Rm W/Big Windows*Above Grade Windows In The Basement * Ideally Located Near T&T Supermarket, Top Rated Schools Including Bayview Secondary Schl W/ IB Program, Jean Vanier Catholic High Schl, Richmond Rose Public Schl, Crosby Heights W/ Gifted Program, Beverley Acres French Immersion, Richmond Hill Montessori, TMS & Holy Trinity Private Schls!! Minutes Away From Yonge St, Hillcrest Mall, Mackenzie Health Hospital, Richmond Hill GO-Station & Hwy 404* This Home Blends Luxury & Convenience. (id:61852)
Real One Realty Inc.
45 Granite Street
Vaughan, Ontario
Convenient location with affordable price! Two bedrooms with washroom and kitchen in the detached house basement. All utilities and internet included. Basic furniture is available. Mins to Highway 400 and 407, stores such as Costco, Ikea and . Walking distance to all amenities. (id:61852)
Aimhome Realty Inc.
1012 - 1050 Eastern Avenue
Toronto, Ontario
Luxury 1-Bedroom Corner Condo with Lake & City Views 1050 Eastern Ave, Suite 1012 Welcome to this brand new, never-lived-in southwest corner suite at the iconic Queen & Ashbridge Condos. This is the largest one-bedroom layout in the building, offering 503 square feet of stylish interior space and a walkout balcony with breathtaking, unobstructed views of the CN Tower, lake and Toronto skyline. Designed for modern urban living, the open-concept floor plan features a sleek kitchen with full-size stainless steel appliances, elegant wide-plank vinyl flooring throughout, ensuite laundry, and floor-to-ceiling windows that flood the unit with natural light. The spacious private balcony provides a seamless indoor-outdoor lifestyle and a stunning backdrop for everyday living. Residents enjoy access to an unmatched selection of luxury amenities. These include a 24-hour concierge, a state-of-the-art 5,000 square foot fitness Centre complete with yoga and spin studios, steam room, sauna, and spa-inspired change rooms. The rooftop terrace offers BBQ areas and sweeping views of the city and lake, while the upper lounge overlooks the park, creating a peaceful space to relax or work. The Sky Club on the 9th floor features a resident-run bar and lounge, ideal for entertaining. Additional amenities include private study and meeting rooms, secure bike storage, a tri-sort waste disposal system, and parcel lockers for convenient package deliveries. Perfectly located just steps to Queen Street East, the TTC streetcar, local parks, cafes, boutique shops, the lake, and the Beach, this condo offers the very best of Toronto's east end lifestyle. Don't miss this rare opportunity to own the largest and most desirable one-bedroom suite in one of the city's fastest-growing and most sought-after waterfront communities. Book your private showing today. (id:61852)
Homelife/miracle Realty Ltd
168 Sheppard Avenue W
Toronto, Ontario
Entire Standalone Building Opportunity Located In The High-Demand Yonge/Sheppard Area With Great Exposure, Above Ground 1196 sqft, Plus Finished Bsmt 431 sqft. Only Minutes Away From The Yonge & Sheppard Subway And Hwy 401. Partially Renovated, Suitable For Many Businesses & Professional Offices. Front Parking lots Plus Huge Rear Parking Spaces. (id:61852)
Forest Hill Real Estate Inc.
168 Sheppard Avenue W
Toronto, Ontario
Client Remarks Entire Standalone Building Opportunity Located In The High-Demand Yonge/Sheppard Area With Great Exposure, Above Ground 1196 sqft, Plus Finished Bsmt 431 sqft. Only Minutes Away From The Yonge & Sheppard Subway And Hwy 401. Partially Renovated, Suitable For Many Businesses & Professional Offices. Front Parking lots Plus Huge Rear Parking Spaces. (id:61852)
Forest Hill Real Estate Inc.
3807 - 60 Absolute Avenue
Mississauga, Ontario
Gorgeous Condo With North East View Located In The Heart Of Mississauga In The Iconic Marilyn Monroe Building. Open Concept Layout With Newer Vinyl Floors. Bright Layout Allowing Light Into The Kitchen Featuring Granite Countertops, Stainless Steel Appliances And Breakfast Bar. Stainless Steel Fridge, Stove, Dishwasher And Stacked Washer And Dryer. 1 Parking, 1 Locker. Close To Square One Shopping Mall, Restaurants And The 403. Absolute Club Offers 30,000 Square Feet Of World Class Amenities For The Residents. (id:61852)
Aimhome Realty Inc.
155 Milady Road
Toronto, Ontario
Presenting this proud European-owned raised bungalow in the fabulous community of Humber Summit. Perfectly situated close to transit, across from the lovely community park and offering a private yard backing onto the local school grounds, this property offers so much. The same family has enjoyed this home immensely since 1968 and it is now on market for the first time ever. Take advantage of this excellent opportunity to move into this exceptional high demand area. Perfect for first time buyers, multiple families and investors alike. Add your own personal modern touches and make it your own today. The functional layout offers 2 full kitchens, 2 full bathrooms, 3 bedrooms, 3 walk-outs and generous principal rooms on every level. The spacious driveway provides plenty of space for several vehicles. Enjoy the many walking & biking trails in the area and convenient walkability to TTC, schools, churches and more. The Finch LRT will provide direct access to Humber College, York University, subway trains and more. A short drive to every 400 series highway including 401, 400 or 407 plus shops, grocery & restaurants in every direction. When you add home style, generous lot size, location and community, you'll see the potential here is endless!! (id:61852)
Royal LePage Citizen Realty
Upper - 43 Hallaran Road
Oakville, Ontario
Gorgeious Executive 4-bedroom detached home in the prestigious North Oakville community (Dundas & Post Rd). Offering nearly 3,000 sq. ft. of upgraded living space, this residence features soaring 10-ft ceilings on the main level and 9-ft ceilings on the upper level, a sun-filled open-concept layout, and hardwood/engineered flooring throughout.The gourmet chefs kitchen is a showpiece, boasting premium stainless steel appliances, granite/stone countertops, extended-height cabinetry, California shutters, and a large island perfect for both everyday living and entertaining. Each of the four spacious bedrooms includes its own ensuite, with the primary retreat offering a spa-inspired 5-piece bath and walk-in closet. Additional highlights includes laundry room on the Upper level with high-end washer/dryer, fenced yard, and double garage. (id:61852)
RE/MAX Real Estate Centre Inc.
1205 - 325 South Park Road
Markham, Ontario
Welcome to the highly sought-after and prestigious Eden Park II Condominiums.This bright and spacious 1-bedroom suite offers a modern open-concept layout, filled with natural light from floor-to-ceiling south east facing windows that showcase stunning, unobstructed views throughout the day. Featuring 9-ft ceilings and an upgraded kitchen complete with a large center island, stainless steel appliances, and full-height cabinetry, this home is perfect for both everyday living and entertaining. (id:61852)
First Class Realty Inc.
