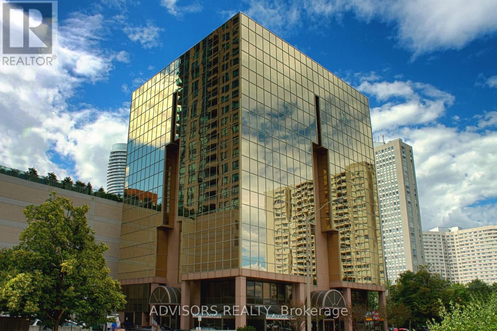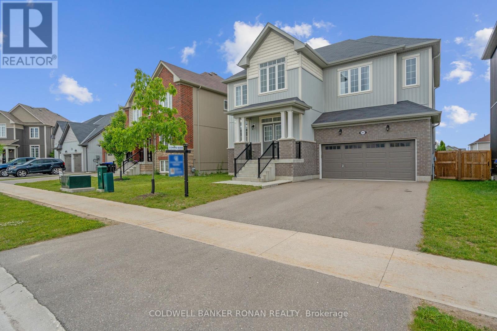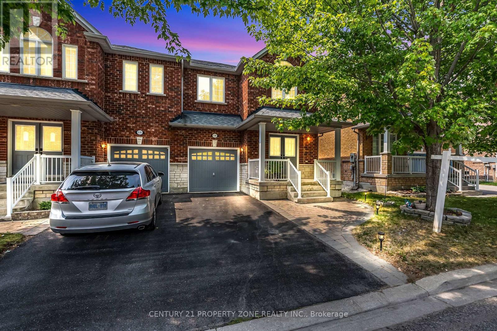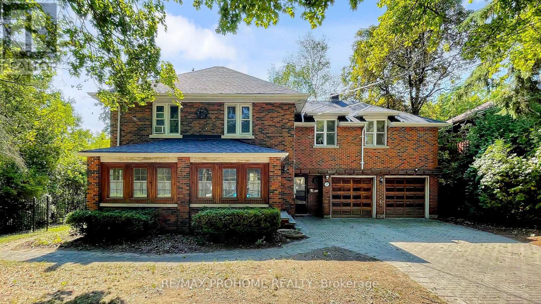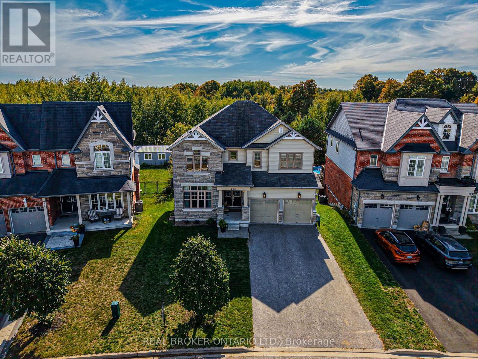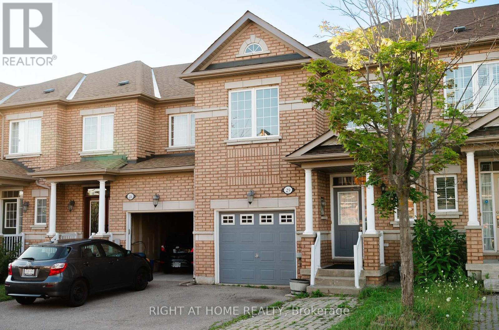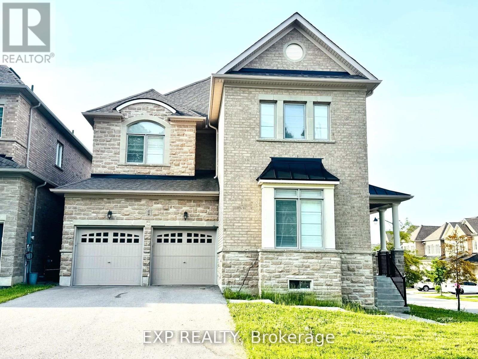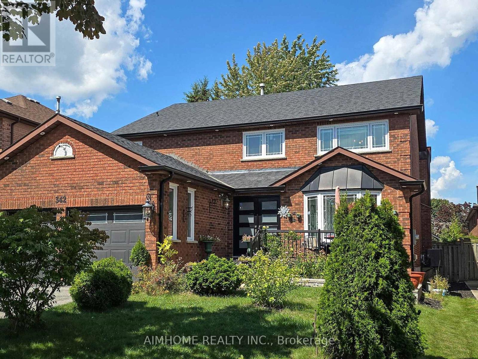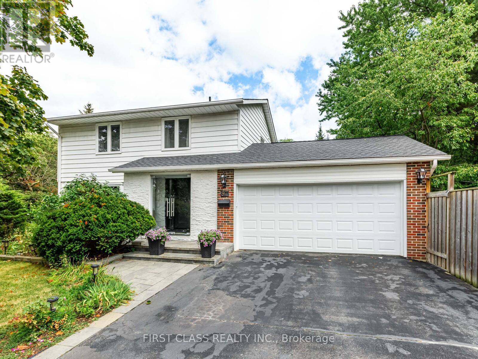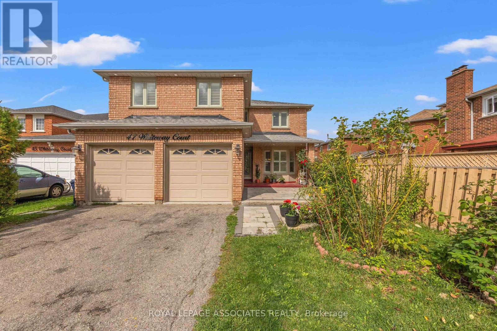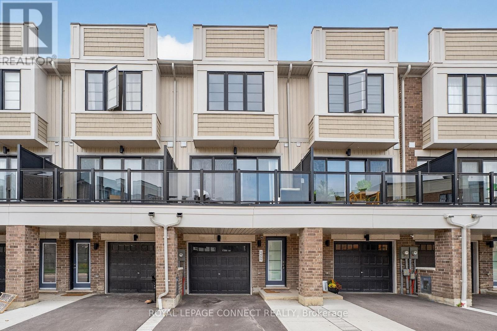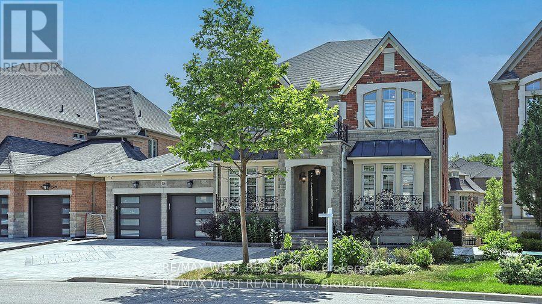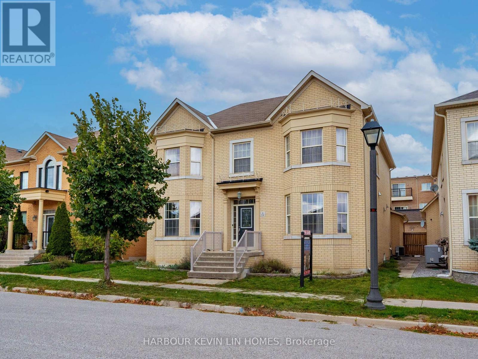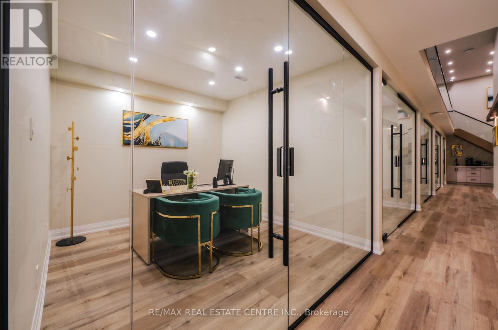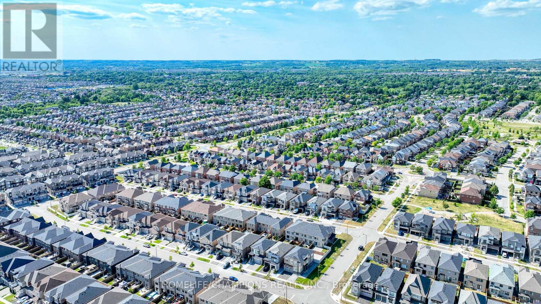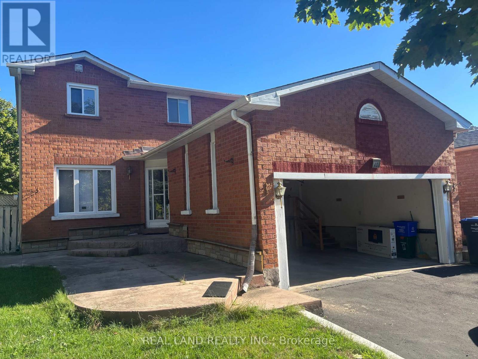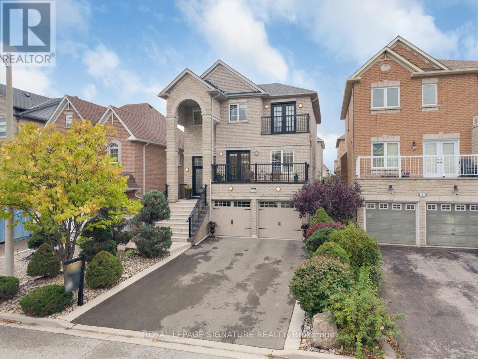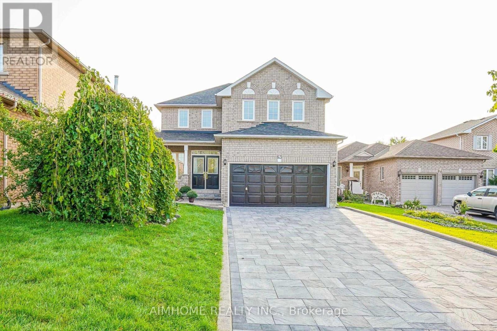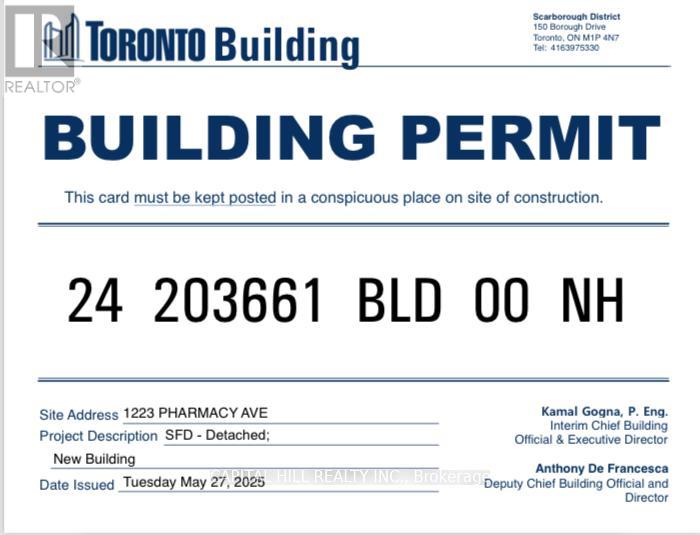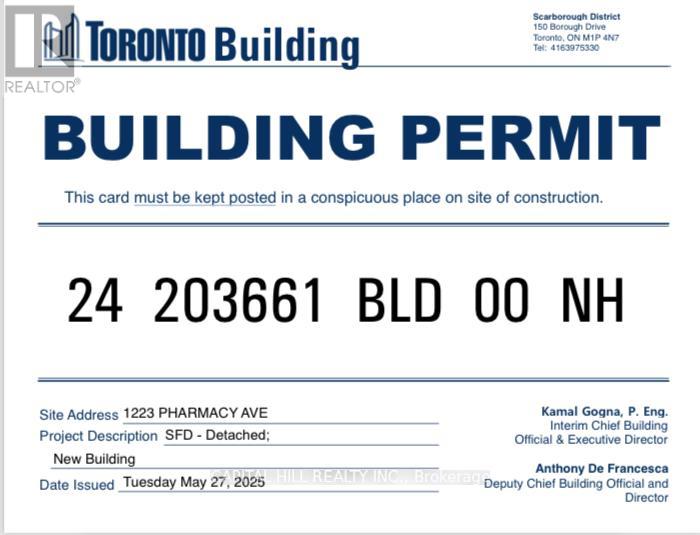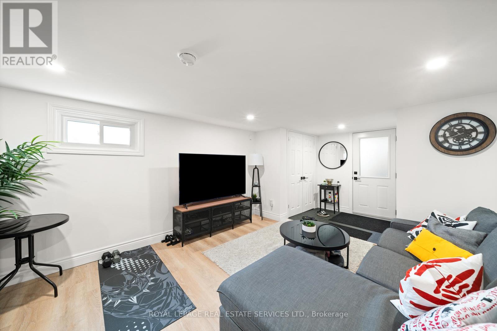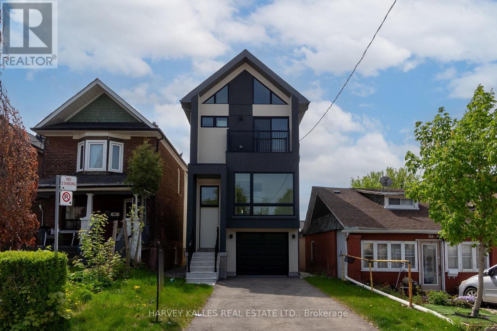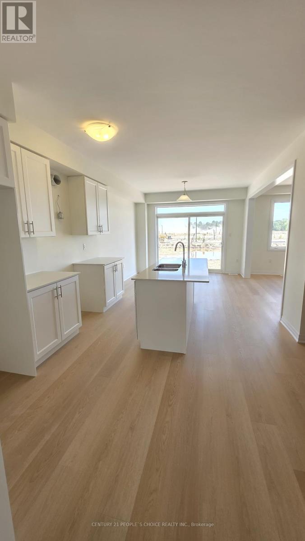201 - 3660 Hurontario Street
Mississauga, Ontario
This office space features expansive glass windows along the walls, providing an unobstructed and captivating street view. Situated within a meticulously maintained, professionally owned, and managed 10-storey office building, this location finds itself strategically positioned in the heart of the bustling Mississauga City Centre area. The proximity to the renowned Square One Shopping Centre, as well as convenient access to Highways 403 and QEW, ensures both business efficiency and accessibility. For your convenience, both underground and street-level parking options are at your disposal. Experience the perfect blend of functionality, convenience, and a vibrant city atmosphere in this exceptional office space. **EXTRAS** Bell Gigabit Fibe Internet Available for Only $25/Month (id:61852)
Advisors Realty
203 Roy Drive
Clearview, Ontario
Client RemarksWelcome to 203 Roy Drive, nestled in the picturesque Town of Stayner. This newly constructed The Glen layout by Zancor Homes is situated on a serene circular road.Offering over 2,800 square feet of elegantly designed living space, this bright and spacious home boasts FOUR bedrooms and FOUR bathrooms, making it ideal for a growing family!From cathedral ceilings and a stunning custom staircase to an open-concept layout, this home is designed to impress. Its perfect for both everyday living and entertaining. The home has been thoughtfully upgraded with 20x20 custom tiles throughout, sophisticated light fixtures, an oversized island with a striking waterfall countertop, and a walk-through butlers pantry. The modern custom kitchen flows seamlessly into the dining and family rooms, where a cozy fireplace sets the perfect atmosphere for family gatherings or entertaining friends.The second level features four generously sized bedrooms, including Jack-and-Jill bathrooms, providing ample space and convenience for family and guests alike. The laundry room is conveniently located on the upper level for maximum ease. The basement, currently unfinished with a roughed-in bathroom, offers a blank canvas to customize according to your future needs.Located in the charming and welcoming community of Stayner, this home is surrounded by excellent amenities, local events, and recreational activities. 203 Roy Drive is just steps away from the Stayner Community Centre, a park, and a baseball diamond. With its modern elegance, prime location, and tranquil surroundings, this home is a perfect setting for creating cherished family memories that will last a lifetime. (id:61852)
Coldwell Banker Ronan Realty
18 Gracewell Road
Markham, Ontario
Spacious and well-maintained 3-bedroom, 4-washroom semi-detached home in the sought-afterGreensborough neighbourhood, offering approx. 1,800 Sq ft of living space. Main floor features9-ft ceilings, an open-concept kitchen and living area with a cozy fireplace, and large windowsfor natural light. Landscaped backyard and no side walk providing additional driveway parking.Finished basement includes a full bath and large rec area. Laundry is currently in thebasement, with rough-in available for optional second-floor laundry. Leaf filter systeminstalled to help prevent gutter clogging. Gas connection rough-in available to convert kitchenrange from electric to gas. East-facing home, just 2 minutes to Mount Joy GO Station, and closeto top-rated schools, daycares, libraries, parks, and shopping. (id:61852)
Century 21 Property Zone Realty Inc.
17 Eckardt Avenue
Markham, Ontario
Rare Offering! One-of-a-kind property located at the quiet dead end of historic Eckardt Avenue in Downtown Unionville. This unique home sits on an irregular 128ft x 165ft lot (approx. 1/3 acre) with rare wide frontage, backing and siding onto a picturesque ravine surrounded by mature trees. Enjoy the ultimate in privacy while being just steps to Main Street Unionville's boutique shops, cafés, restaurants, and Toogood Pond, as well as top-ranked schools, parks, trails and transit. The main floor offers a spacious country kitchen with built-in appliances and walkout to a deck overlooking a fabulous, ever-so-private garden. Separate living and dining rooms are perfect for entertaining. The main floor hobby room offers flexible use for office or play space. Upstairs features 4 bedrooms including a large primary suite with 4-piece ensuite, separate shower, whirlpool tub, and skylight. The finished basement provides an additional 3-piece bath, cold room, and cedar closet, ideal for extended living space, home gym, or media room. A 2-car garage with direct house entry plus additional shed/tandem garage offers ample storage and workshop potential. This exceptional property presents a rare opportunity to move in and enjoy, remodel to your taste, or rebuild your dream home on one of Unionville's most coveted streets. Country living in the city yet just 30 minutes to Downtown Toronto. Endless potential for homeowners and builders alike! (id:61852)
RE/MAX Prohome Realty
203 Gold Park Gate
Essa, Ontario
Welcome to your private oasis in family-friendly Angus. A stunning home that blends elegance, comfort, and resort-style living. Step inside through the grand entryway and you are greeted with rich hardwood floors and abundant natural light. The formal dining room sets the tone with its large window and timeless finishes, perfect for both intimate dinners and entertaining. Flowing seamlessly from here, the gourmet kitchen offers a chefs dream with stone countertops, a centre island, and a bright breakfast area overlooking the yard. The adjoining living room is a true retreat, featuring a cozy fireplace and custom built-in cabinetry that create warmth and sophistication. Perfect for cozy nights in or entertaining friends. Upstairs, all three bedrooms have their own private ensuite. The primary suite is a true retreat, complete with two walk-in closets, a spa-like bath and serene views of the backyard greenspace. The second bedroom features a spacious walk-in closet. While the third bedroom offers a generous double closet with ample storage. The fully finished walkout basement extends the living space with a large recreation room, a den with walkout to the pool, and a fourth bedroom alongside a full bathroom ideal for guests, extended family, or a home office setup. Step outside and experience your own resort. The backyard is the crown jewel of this property, backing directly onto greenspace where you can enjoy peaceful views and even spot local wildlife. A modern saltwater pool and lounge area create the perfect setting for both relaxation and entertaining. Luxurious, functional, and surrounded by nature, yet just minutes to parks, shopping, restaurants, and more. (id:61852)
Real Broker Ontario Ltd.
19 Roosevelt Drive
Richmond Hill, Ontario
Welcome to 19 Roosevelt Dr, a beautifully kept 4-bedroom, 4-bath detached residence that blends timeless character with modern updates. This solid brick, 2-storey home offers a warm and inviting atmosphere with hardwood floors throughout and a thoughtfully designed layout. The main floor features a bright and cozy family room with fireplace, a charming kitchen with a central island, and tastefully renovated bathrooms that add a touch of sophistication. The generously sized primary bedroom provides a comfortable retreat, while the finished basement with a separate entrance from the garage allows for flexible living arrangements, whether for extended family, guests, or private recreation. With parking for up to six cars, this home combines practicality with elegance, making it ideal for both everyday living and entertaining. Beyond the home itself, 19 Roosevelt Dr is located in the prestigious South Richvale community, one of Richmond Hills most exclusive and sought-after neighborhoods. This established enclave is undergoing a remarkable transition, with many older homes being replaced by custom-built, multi-million-dollar estates, further elevating its prestige and long-term value. Known for its charm, privacy, and luxury, South Richvale is truly a prized location. The home is just steps from Yonge Street and Richmond Hill Terminal, offering quick access to downtown Toronto, highways 407, 404, and 7, as well as GO Transit, Viva Transit, and the airport shuttle to Pearson. Families will appreciate proximity to excellent schools, while everyone can enjoy nearby parks, Hillcrest Mall, boutique shops, and fine dining. A rare opportunity to own a well-appointed home in a neighborhood defined by elegance, prestige, and growth-19 Roosevelt Dr delivers lifestyle, convenience, and investment potential all in one. (id:61852)
Royal LePage Your Community Realty
29 - 8 Townwood Drive
Richmond Hill, Ontario
Gorgeous Freehold Townhouse In High Demand Neighborhood Of Richmond Hill! Upscale Location Close To Golf, Shopping, High-Rated Schools, Parks & Forest Trails! Bright & Spacious "Mansfield" Model Offering Over 1800 Sq Ft Of Open Concept Space With 9 Ft Ceiling, Efficient Layout, Oak Staircase & More! Eat-In Kitchen With Corian Counter Tops & Backsplash! Primary Bedroom With 4 Pc Ensuite, 2 Closets Including Large W/I Closet & California Shutters! Partially Finished Basement With Generous Size Rec Room, Maple Engineered Hardwood, 2 Pc Washroom & Pot Lights! Newer Lennox Furnace 2021 With Extended Warranty Till 2031. *Roof Was Done In 2015* (id:61852)
Right At Home Realty
41 Walter Tunny Crescent
East Gwillimbury, Ontario
Location, Location, Location, Welcome to this charming detached home situated On a Quiet, Child-Safe Street,Corner Detached Property In Hometown Sharon. Open Concept With Lots Of Natural Sunlight, Smooth Ceiling On Main Fl, Hardwood Flooring, Kitchen Upgraded Quartz Countertop,Modern Family Size Kitchen W/Upgraded Cabinetry, Stainless Steel Appliances, California Shutters Thru-Out, Featuring numerous upgrades, this corner-lot home offers unobstructed park views from the front yard. With abundant natural light throughout, the house also boasts a lookout basement with enlarged windows for added brightness.Much More! Minutes To 404 And Go Station, Schools, Park, Restaurant, Community Centers And Entertainment. (id:61852)
Exp Realty
342 Savage Road
Newmarket, Ontario
Your Dream Home Awaits, Featuring Over 4300 Square Feet( 2847+1500 Sf Of Finished Basement) Impeccably Designed, Inviting Foyer, Kitchen W/Walkout To Deck And Lush Green Valleys, Wrought Iron Spindles( 2025), Stunning White Kitchen(2022) With Island,This Home Has Been Tastefully Renovated, Character And Lifestyle, Blending Elegance And ComfortThe Open Concept Layout And An Abundance Of Natural Light That Creates a Warm, New AC And Furnace (2025), Roof Shingles (2023) Hardwood Floors (2022) Most Windows (2022) Basement Entrance (2022) Stairway(2022) New Appliances (2022) Entrance Door (2022) Basement (2022) Central Vac, alarm, Kitchen Water Filtration (2022) (id:61852)
Aimhome Realty Inc.
97 Bridlewood Boulevard
Toronto, Ontario
Beautifully maintained home located in Highly sought-after and quiet Tam O'Shanter-Sullivan community. Bright and spacious open-concept main floor, featuring a modern kitchen with granite countertops, updated cabinetry, and a functional layout ideal for everyday living and entertaining. The home boasts high-quality hardwood flooring throughout, adding warmth and elegance to every room. Enjoy the updated modern bathroom, vinyl windows, and a stylish glass storm door that adds to the homes curb appeal. lots of recent updates: Brand New Fridge, Furnace (2024), front door and door going to backyard (2022), Roof (2023), Garage door (2023), Roof insulation (2022). Every detail has been thoughtfully cared for, making this home truly move-in ready.Perfectly situated in a top-ranking school zone, including Bridlewood Junior Public School and Sir John A. Macdonald Collegiate, and just minutes to Highway 401, supermarkets, the library, community centre, parks, and more. (id:61852)
First Class Realty Inc.
47 Whiteway Court
Toronto, Ontario
Welcome to this stunning and spacious 4-bedroom home located in the highly sought-after Whiteway Court neighborhood in Toronto. This beautiful property offers a perfect blend of comfort, versatility, and convenience, making it an ideal choice for growing families or those seeking plenty of space in a vibrant community. The main floor features a flexible room that can be used as an office, guest bedroom, or playroom, providing excellent adaptability for various lifestyle needs. The home has been freshly painted throughout, showcasing a clean and modern aesthetic. The large, open living areas create a welcoming atmosphere, perfect for family gatherings or entertaining guests. Upstairs, you will find four generously sized bedrooms, including a primary suite with ample closet space and large windows that fill the rooms with natural light. The basement adds two more bedrooms with walk-out access, all freshly painted, offering additional privacy, space for extended family, or rental potential. The versatile layout and fresh updates make this home move-in ready. Situated on a massive lot, this property provides plenty of outdoor space for gardening, outdoor activities, or future expansions. The expansive driveway comfortably parks up to six cars, making parking effortless for family and guests. Additionally, a spacious two-car garage offers covered parking and extra storage options. The location is truly exceptional, nestled in a quiet, family-friendly community known for its excellent schools, parks, and amenities. The neighborhood boasts convenient access to public transportation, major highways, shopping centers, and recreational facilities, making daily commutes and leisure activities easily accessible. (id:61852)
Royal LePage Associates Realty
1455 Green Road
Clarington, Ontario
3 Years New! Beautiful 3-storey townhome with 4 bedrooms, 3 full baths, and modern finishes throughout. Bright open layout with upgraded LED fixtures, convenient garage access, and plenty of space for the whole family. Steps to parks, schools, shopping, and just minutes to the GO Station & highways. Move-in ready and close to all amenities! (id:61852)
Royal LePage Connect Realty
136 Hailsham Court
Vaughan, Ontario
Welcome to an extraordinary opportunity to own a breathtaking 6,000 sq. ft. executive residence, completely transformed in 2024 with over million in premium renovations, epitomizing modern luxury living. Set on a wide and deep estate lot, this architectural masterpiece boasts 10' ceilings on the main floor and 9' on the second. Exquisite designer finishes include custom crown moulding, high-end porcelain tiles, engineered hardwood, new chandeliers, a stunning floating staircase with gold columns and glass railings, decorative ceilings, fresh premium paint, and elegant trim. The gourmet chefs kitchen offers quartz counters and backsplash, ceiling-height cabinetry with glass doors, under-cabinet LED lighting, professional appliances including a cooktop, built-in fridge, dishwasher, double oven, wine fridge, expansive island, custom pantry, and mudroom cabinetry. The main floor features a private office with French doors, a dramatic family room with a custom stone fireplace and sound system, a custom mudroom with quartz finishes, new washer and dryer, a grand entrance door, a chic powder room with Wall Mount toilet, a spacious breakfast area opening to a large loggia balcony. Upstairs are four luxurious bedrooms, each with elegant ensuite baths and custom walk-in closets. The primary suite dazzles with a lavish 7-piece bath featuring a freestanding tub, glass jet shower, dual vanities, smart toilet, built-in makeup desk, fireplace, sound system, coffered ceiling, and private balcony. The finished walk-out basement includes a home theatre, stylish bar with built-in TV, full kitchen with stainless steel appliances, additional living space, hot stone sauna, electric fireplace, and a 3-piece bath with smart toilet. Step out to a private resort-style yard with a heated saltwater pool with Hayward automation, 6-person hot tub, and a spacious entertainment area. Upgrades include new mechanical systems and premium zebra blinds throughout. (id:61852)
RE/MAX West Realty Inc.
26 Bembridge Drive
Markham, Ontario
Discover refined living in this beautifully kept Monarch-built detached home, ideally situated on a quiet street in Markhams prestigious Cathedraltown community. Featuring over 4,000 square feet of thoughtfully designed living space, this residence offers 4+3 bedrooms, 4 bathrooms, and a double car garage. The main floor welcomes you with soaring 9-foot ceilings, gleaming hardwood floors, and an abundance of natural light. A spacious open-concept layout connects the living and dining areas seamlessly, leading into a gourmet kitchen complete with stainless steel appliances, an oversized centre island, and plenty of cabinetry. Upstairs, the primary bedroom offers a serene escape with a 5-piece ensuite and walk-in closet, accompanied by three additional generous bedrooms and a full bathroom. The finished basement adds even more versatility, featuring three Rooms, a full bath, and a stylish wet bar with an oversized island, perfect for entertaining, guests, or extended family. Enjoy the convenience of direct garage access and main-floor laundry. Outside, a professionally finished stone patio provides the perfect outdoor retreat. This home is located close to top-ranked schools, parks, shopping, and easy access to Highway 404. Experience the perfect balance of comfort, elegance, and convenience in one of Markham's most sought-after neighbourhoods. (id:61852)
Harbour Kevin Lin Homes
20 - 2131 Williams Parkway
Brampton, Ontario
Prime Office Space for Lease in Brampton! Located at Airport Rd. & Williams Pkwy., Brampton, this 150 sq. ft. commercial office space offers the ideal setup for professionals seeking a clean, modern, and convenient work space. This private office includes access to a shared boardroom, a professional reception area, and 24-hour access perfect for flexible work hours and client meetings. Situated in a high-demand Brampton location, the property is close to all major amenities, providing easy access to restaurants, shopping, public transit, and major road ways. Whether you are a small business owner, independent professional, or remote team, this space offers an excellent opportunity to grow your business in a professional environment. Key Features:150 sq. ft., private office, Shared boardroom access, Professional reception area, 24-hour secure building access, Prime Airport Rd. & Williams Pkwy. location Close to all amenities! (id:61852)
RE/MAX Real Estate Centre Inc.
148 Wesmina Avenue
Whitchurch-Stouffville, Ontario
Welcome to this stunning, 2 YEARS OLD detached home in a coveted neighborhood - featuring 3,400+ sq ft , basement with a separate entrance!(2 Entrance side and walk up) Move-in ready and perfect for multigenerational living or rental income. The main floor features a spacious double-door office/library, ideal for working from home or easily converted into a 5th bedroom. Enjoy a bright and airy open-concept layout with smooth ceilings, pot lights, and carpet-free flooring throughout. The modern kitchen is built for function and style, with stainless steel appliances, an extra-large stone island, ample cabinetry, and a walk-in pantry perfect for entertaining and everyday family life. Upstairs includes 4 generous bedrooms, 3 ensuites (including a Jack-and-Jill layout), and a primary retreat ideal for a nursery, massage room, or lounge. . Enjoy a fenced backyard that backs directly onto a serene park, providing privacy, green views, and natural light all day long. Situated on a premium lot facing a beautiful park, The convenience of an upper-level laundry room is also included. The full-sized, unfinished basement with a walk-up to the backyard offers excellent potential for future development tailored to your needs. Enjoy the unique blend of country and city living, being just minutes from Granite Golf Club, Goodwood Conservation Area, Stouffville City Centre, and the GO Station and just closed to HWY 48, 404, 407, Stouffville GO, top-rated schools, membership golf clubs, and all major amenities including Longos, Walmart, Winners, restaurants, gyms, and more on Main Street. Priced for exceptional value on this rare opportunity you don't want to miss! (id:61852)
Homelife/champions Realty Inc.
40 Burnhope Drive
Brampton, Ontario
Spacious and Beautifully maintained 3+1 Bdr 3Washroom Above Ground unit with shared Laundry Facility and private entrance. Ready To MOVE IN, furniture included! Shared Utility. Internet Available. $3000/Month. Walking to school, public transit and parks! (id:61852)
Real Land Realty Inc.
12 Pietro Drive
Vaughan, Ontario
Welcome to 12 Pietro Dr in the heart of Vellore Village! This beautifully maintained detached home features 9ft ceilings, hardwood floors, pot lights & a bright, spacious layout perfect for entertaining. Enjoy a large family room w/gas fireplace & walkout to front balcony, a chefs kitchen w/SS appliances, oversized island, breakfast area & second balcony. The elegant dining room is ideal for gatherings. Upstairs offers 3 spacious bedrooms incl. a luxurious primary suite w/fireplace, seating area, spa-like ensuite, walk-in closet & private balcony. The finished walkout basement w/9ft ceilings features a full bar & rec room. Outside, enjoy a landscaped yard w/pond, pergola & lush garden. Recent upgrades include a brand new driveway &custom front stonework. Double garage & ample parking. Close to top schools, parks, Hwy 400,Vaughan Mills & Cortellucci Hospital. Pride of ownership throughout dont miss this incredible opportunity! (id:61852)
Royal LePage Signature Realty
83 Canoe Court
Richmond Hill, Ontario
Very Desirable 2-Story Home In A Quiet Court! Steps To Trails, Private Lot Backing Onto Ravine! Beautifully Landscaped Front & Backyard. Interlock Steps Lead You To The Double Door Entrance. 9 Ft. Ceiling W/ Crown Moldings. Newly Renovated Kitchen & Washrooms; Fully Finished Basement With In-Law Suite; Can Park Up To 6 Vehicles! (id:61852)
Aimhome Realty Inc.
1223 B Pharmacy Avenue
Toronto, Ontario
*** Builder Dream Ready to Build*2532sq ft + Basement** 4 Bed 4 Washrooms*Buy today and build tomorrow opportunity**Toronto's sought-after Wexford neighbourhood **No wait for city Approvals***1223 B Pharmacy Ave - a severed parcel with dimensions of 27.5 ft x 150.0 ft must be sold together as Bundle Deal with 1223A Pharmacy Ave( can also sold separately at an additional cost). Huge Private Backyard Backing Onto Gooderham Park.Walk To Wexford Collegiate School & Community Pool, Parkway Mall, Maryvale Park ! Transit, 401, Shopping! Currently Live-able existing 3 Bed 2 Washroom house.**Exceptional opportunity for builders and contractors to build your next project***The seller can provide a complete construction , including full project management, on request. Building permit and detailed drawings available upon request**Many Newly Built Million Dollar Homes in neighbourhood** (id:61852)
Capital Hill Realty Inc.
1223a Pharmacy Avenue
Toronto, Ontario
*** Builder Dream Ready to Build*2532sq ft + Basement** 4 Bed 4 Washrooms**Buy today and build tomorrow opportunity**Toronto's sought-after Wexford neighbourhood **No wait for city Approvals***1223A Pharmacy Ave - a severed parcel with dimensions of 27.5 ft x 150.0 ft must be sold together as Bundle Deal with 1223B Pharmacy Ave( can also be sold separately at an additional cost). Huge Private Backyard Backing Onto Gooderham Park.Walk To Wexford Collegiate School & Community Pool, Parkway Mall, Maryvale Parks, Transit, 401, Shopping! Currently Live-able existing 3 Bed 2 Washroom house.**Exceptional opportunity for builders and contractors to build your next project**The seller can provide a complete construction , including full project management, on request. Building permit and detailed drawings available upon request**Many Newly Built Million Dollar Homes in neighbourhood* (id:61852)
Capital Hill Realty Inc.
6 Corbett Crescent
Aurora, Ontario
Fully renovated in 2023, this spacious 1-bedroom, 1-bathroom basement apartment features a stylish open-concept layout, modern finishes, and ample storage throughout. Ideal for a single professional or couple, the unit offers a private separate entrance for added comfort and independence. Enjoy peaceful living in one of Auroras most desirable neighborhoods, with convenient access to public transit, shopping, parks, and major highways. This inviting space blends privacy and accessibility, making it the perfect place to call home. (id:61852)
Royal LePage Real Estate Services Ltd.
Bsmt - 19 Lambton Avenue
Toronto, Ontario
Newly finished and beautifully designed, this lower-level one-bedroom suite feels nothing like a basement. With high ceilings, a large sunlit windows, and an open layout, the space offers a bright and inviting atmosphere throughout. It features a modern kitchen, a three-piece bath, private laundry, and its own separate entrance, with shared access to the backyard. Conveniently located steps from TTC transit and Highway 401, this five-star suite is perfect for a professional single or couple seeking privacy, comfort, and style in a well-maintained home. (id:61852)
Harvey Kalles Real Estate Ltd.
2 Greig St Street
Brantford, Ontario
Beautiful 4 bedroom 2.5 washroom detached house for lease in Brantford! , 4 bedrooms, 2.5 bathroom Brand new, never lived in (closed Sep 2025), Corner Pie Shape lot 66 ft wide at the back, Large bedrooms with lots of natural light, Spacious living space, Convenient 2nd floor Laundry, Walk-in closets in two bedrooms, Double car garage with direct access to home, Sought after neighborhood, 70% Utilities, Basement not included (will be rented separately at a future date) (id:61852)
Century 21 People's Choice Realty Inc.
