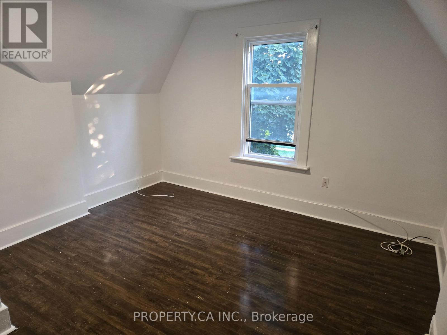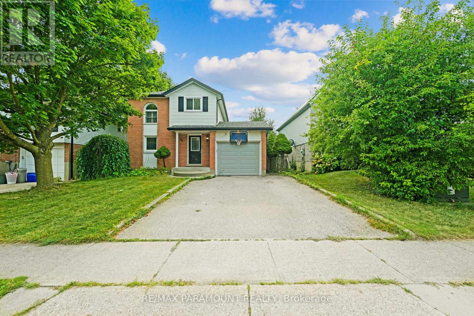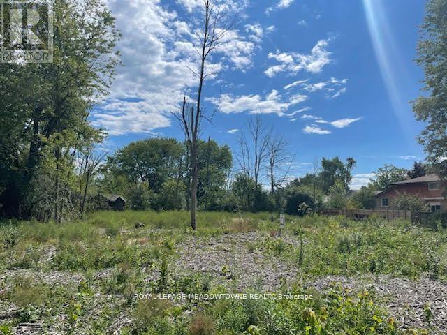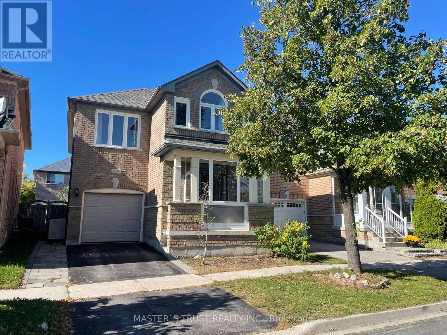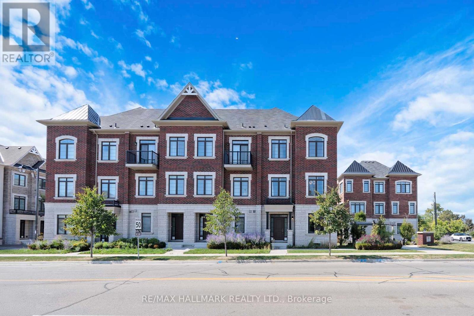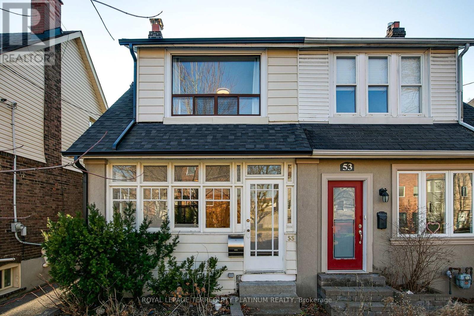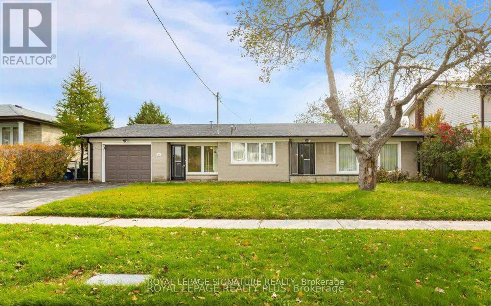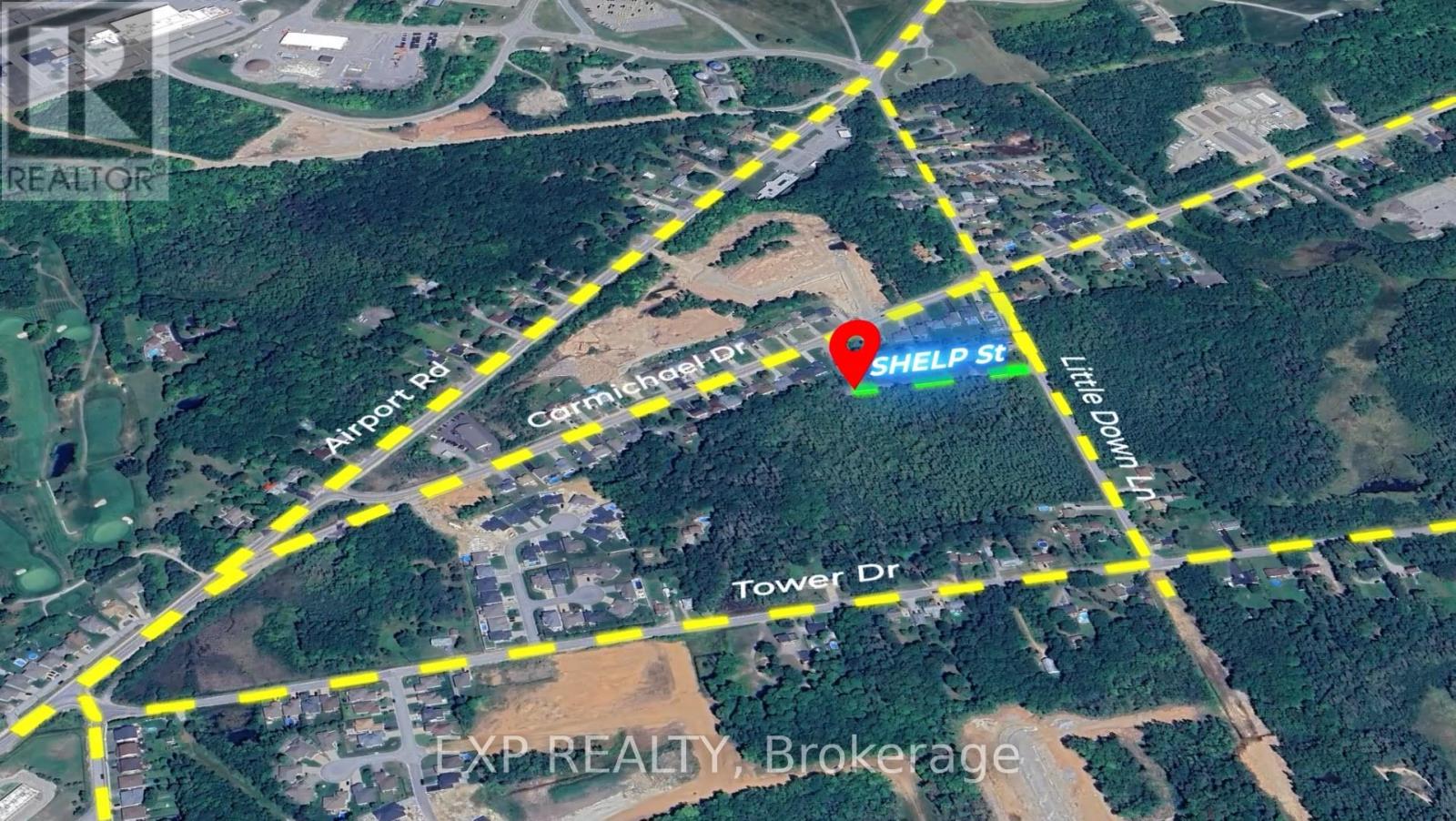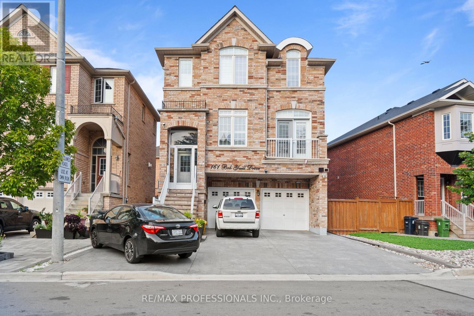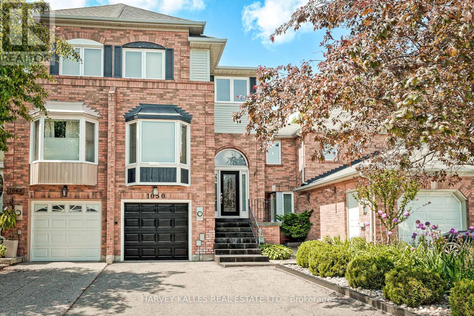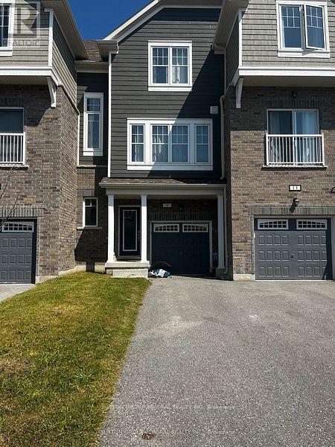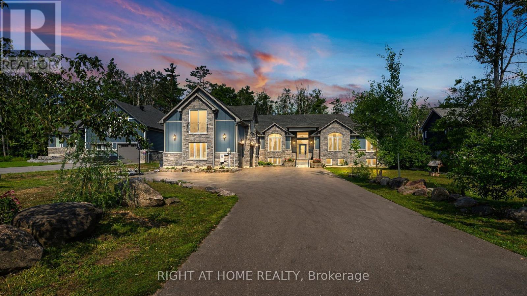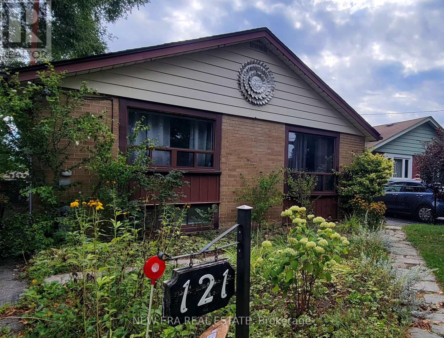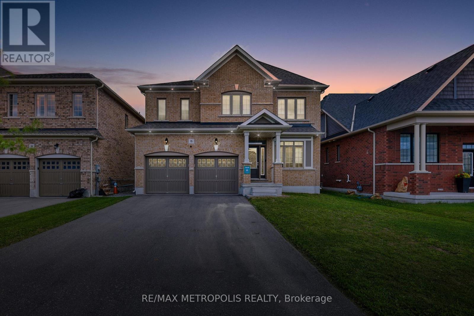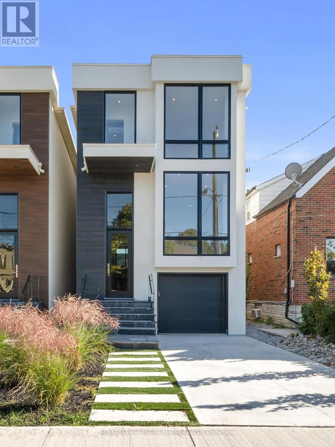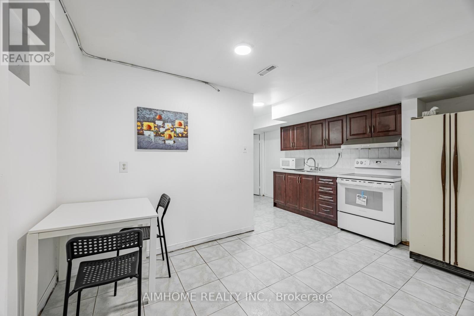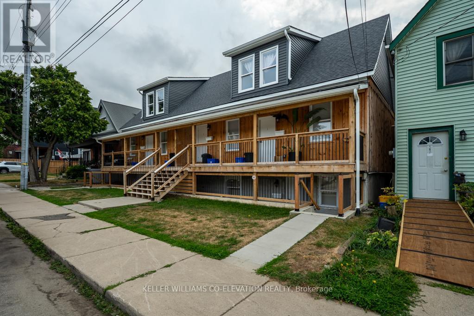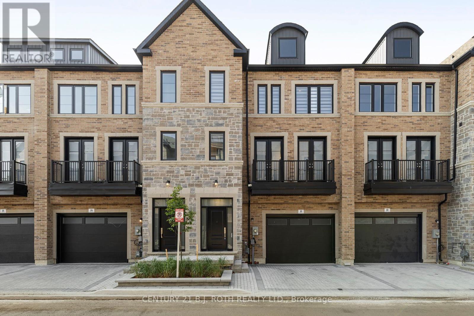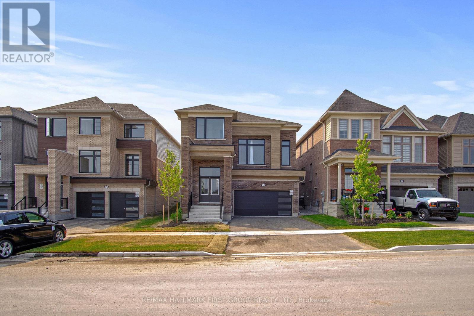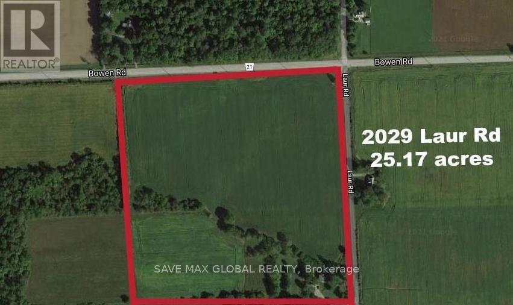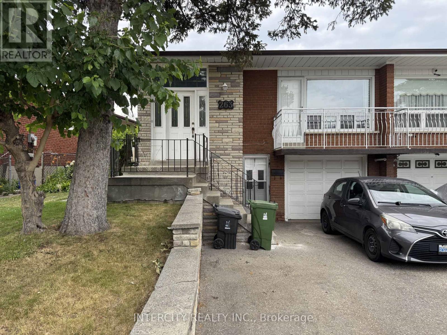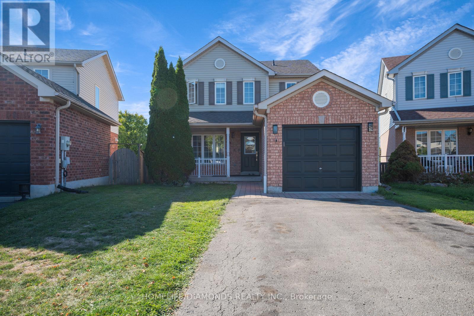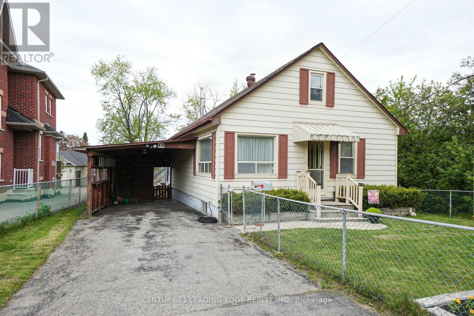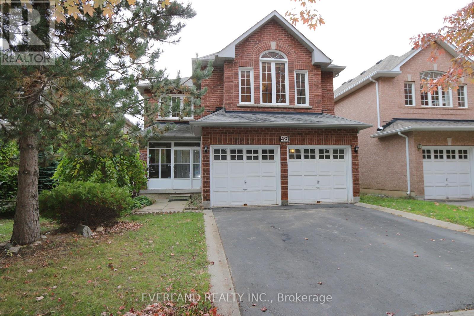29 Brunswick Street
Brantford, Ontario
One bedroom for rent in clean house in Brantford in peaceful neighbourhood. Bedroom has been painted, in excellent condition and is a good size. Quiet household. Includes 1 parking spot included, free hi speed internet and laundry, Kitchen and Bathroom shared. Ample storage space in the Kitchen. Stainless steel appliances in the kitchen available to use. Location is walking distance from No frills, walking trails, the Grand river and natural scenery. Utilities will be 20 % of total household Utilities. (id:61852)
Property.ca Inc.
32 Enfield Drive
Cambridge, Ontario
Welcome to this beautiful 2-storey detached home in one of Cambridge's most sought-after neighbourhoods. Sitting on a wide lot with a deep private backyard, this property offers both space and comfort. The spacious driveway and garage provide ample parking for multiple vehicles. Inside, you'll find an open and airy layout with a bright kitchen featuring a brand-new stove, stainless steel appliances, and plenty of counter space. The main floor is updated with modern flooring, pot lights, stylish fixtures, and a fresh coat of paint. Upstairs, the upgrades continue with refreshed flooring, lighting, bathroom updates, and paint throughout. The fully finished basement adds even more living space, complete with a full bathroom perfect for a recreation room, home office, or guest suite. The utility room is rather spacious, allowing for ample storage room. Direct access into the home from the garage through a garage door leading into the main floor entryway. Additional storage can be found at the back of the garage, offering convenience and functionality. This move-in ready home truly has it all and must be seen to be fully appreciated! (id:61852)
RE/MAX Paramount Realty
Vacant Land - N/a Fairview Avenue
Fort Erie, Ontario
Future Value here. 240 Feet x 110 Feet Vacant Land, which is a min of 4 - 60 Ft. Lots based upon the R1 Zoning, however at the present time there are no Services (water, Sewer, Hydro & Gas). Water & Sewer lines are required from Orchard Ave. south to Philips at the 'per foot' cost of the property owners along this stretch of unopened road allowance. So if you want to buy this for your families future value of a property, there is a possibility of building on this land eventually however it requires min 50% cooperation of the neighbouring property owners south to Philips to make the cost of installing the services economically viable. (id:61852)
Royal LePage Meadowtowne Realty
418 The Bridle Walk
Markham, Ontario
High Demand Detached House With Top School Pierre Trudeau HS And Castlemore PS; Facing beautiful Berczy Park, Enjoy Two Br Picture Windows! Total Upgrade Hardwood Floor Thru-Out Main And 2nd Floor. 9' Celling On Main Floor;Upgrade Stairs With Iron Railing.Upgrade Kitchen Countertop And Backsplash With All S/S Appl; Most Of Led And Pot-lights. New Central Island and side table cabinet;New A/C; New finished Basement; Well Maintain And Move In Condition! (id:61852)
Master's Trust Realty Inc.
18 John Greene Lane
Richmond Hill, Ontario
Gorgeous Upgraded 2,000 sq ft Townhome in Sought-After Rouge Woods! Bright and spacious with soaring ceilings and a modern open-concept design, offering beautiful views of Richmond Green from every floor. This home boasts over 2,000 sq ft above ground and approximately 2,600 sq ft of total living space. Features a chefs kitchen with upgraded counters, stylish backsplash, and a large island. Enjoy open living and dining with a walk-out to a huge balcony, complete with a 5-burner grill connected to natural gas. Includes 3 generous bedrooms, with the primary bedroom featuring its own balcony overlooking Richmond Green, plus 4 bathrooms. Finished basement with 4-piece bath, custom cabinetry in the foyer, and ample storage. Parking for 1 in the garage + 1 on the driveway. Prime location just steps to transit, Costco, Home Depot, community centre, and minutes to Hwy 404. Excellent elementary school with great teachers nearby, and walking distance to Richmond Green Library through Richmond Green Park. Best of all, enjoy Canada Day fireworks at Richmond Green right from the comfort and convenience of your own bedroom! (id:61852)
RE/MAX Hallmark Realty Ltd.
55 Woodrow Avenue
Toronto, Ontario
Lovely, Bright & Charming 3 Bedroom Home On The Danforth. Beautiful Living Room With Fireplace& Enclosed Front Porch. Large Eat-In Kitchen Overlooking Backyard. Fantastic BasementRecreation Room W/ Wet Bar. Maintenance Free Backyard. Ideal Location - Steps To Ttc, Shops,Parks, The Danforth And The Beach. Fantastic Neighbours & Neighbourhood!! (id:61852)
Royal LePage Terrequity Platinum Realty
129 Ernest Avenue
Toronto, Ontario
Rarely Offered 76-Foot Lot In Prime North York! Bright, Newly Renovated And Carpet-Free3-Bedroom, 2-Bath Home On A Spacious 76x135 Ft Lot. Enjoy Tons Of Natural Light, Large Windows,And A Huge Backyard With Mature Trees. Available For Per-Room Rental, Ideal For Students,Professionals, Or A Small Family. Includes A Large Basement Area For Added Space. Conveniently Located Near Fairview Mall, Don Mills Subway, Seneca College, Top schools, Parks, Restaurants,And Easy Access To Hwy 401/404/407. Steps To TTC And Community Centre. A Rare Opportunity To Lease A Bright Home In A Quiet, Mature Neighbourhood! (id:61852)
Royal LePage Signature Realty
0 Shelp Street
North Bay, Ontario
Prime parcel of land nestled between two established sub divisions an exceptional opportunity for future residential development in North Bay's sought-after Airport Hill area. Designated Residential Holding (R1H), this 5.15-acre (approx. 20,738 m) site offers outstanding potential for builders, investors, or developers seeking a blank canvas. The property lies between Carmichael Dr. and Tower Dr., accessed via Shelp St. (id:61852)
Exp Realty
Bsmt - 161 Bob Yuill Drive
Toronto, Ontario
Rarely Offered All Utilities Included Spacious Basement Apartment. Located In The Weston Village Community, Just Steps Away From All Amenities. Coin Laundry Available In Garage For Tenant. (id:61852)
RE/MAX Professionals Inc.
1050 Lindsay Drive
Oakville, Ontario
Rare Ravine! Most Wanted Chelsea Model, Shows Beautifully Welcome to 1050 Lindsay Drive, a beautiful townhouse in the highly desirable Glen Abbey neighborhood, backing onto a ravine and connecting to Oakville's top trails for walking, biking, and mountain biking. This 2,100 Builders Chelsea, home features espresso hardwood flooring on main and a fully finished walk-out basement with a 2-piece powder on main. The main floor boasts a sunken living/dining area and an updated modern kitchen with a breakfast area, walk out balcony over looking greenspace, granite countertops, classic white lacquer cabinetry, pot lights. The second floor offers a spacious master retreat with a his and hers closet, plus two generous bedrooms . The above-grade lower level includes a large rec room with a gas burning fireplace and a walkout to a landscaped backyard with a two-tiered deck, gas hookup, NEW roof 2023-2024,peaceful garden-ready oasis. Located within the boundary of top Fraser Institute schools and close to parks, shopping & Easy Access to GO/Public Transit & QEW. This home promises exceptional location and opportunity. (id:61852)
Harvey Kalles Real Estate Ltd.
9 Dunes Drive
Wasaga Beach, Ontario
Executive Townhome In The Heart Of Georgian Sand Wasaga Beach! This Home Has 3 Bedroom, 9" Ceiling, Great Open Concept With Lots Of Window And Natural Light. Close To All Amenities. Walking Distance To Wasaga Beach, Few Minutes Drive To Smart Centre, Golf Course, & Much More! (id:61852)
Sutton Group-Admiral Realty Inc.
3500 Crescent Harbour Road
Innisfil, Ontario
Welcome to your dream retreat! Nestled in one of Innisfils most prestigious neighborhoods, this custom-built estate home offers over 7,000 sq ft of finished living space on a 2 acres lot. Designed for comfort, entertaining, and multi-generational living, this home is surrounded by nature and just steps from the lake.Top 5 Reasons You'll Fall in Love:1. Spacious & Versatile Living: The main floor boasts 5 generously sized bedrooms and 3 bathrooms, including a grand living room with vaulted ceilings and walk-out to a private patio. The chefs kitchen features high-end appliances, an oversized island with breakfast bar, and a massive pantry.The fully finished basement includes 3 large bedrooms, 2 recreational rooms, large windows, and ample storage perfect for guests or extended family. Oversized 3-car garage, ideal for boats, trucks, and all your outdoor toys.2. Bonus Loft (2025): Brand-new, self-contained 800+ sf, offers a private entrance, lake view, kitchen, luxury 3-pc bath, & engineered floors. An ideal Airbnb suite, in-law suite, or income opportunity! 3. Outdoor Paradise: Enjoy resort-style living with two spacious decks, a 15-person custom wood-burning sauna, fire pit, kids playground, interlocked outdoor dining area, and endless green space to create your dream backyard oasis. Parking for 10+ cars on the extended driveway. 4. Unbeatable Location: Situated among multi-million-dollar homes, this exclusive street offers shoreline views and walking access to Mapleview Park and a private beach. Minutes from Innisfil Beach Boat Launch & Lake Simcoe. 5. True Pride of Ownership: This home has been meticulously maintained and upgraded in 2025, including: Brand-new loft with full amenities, Fully finished basement, New generator, Custom sauna 2024 & more! 10 min to Friday Harbour Resort, 14 mins to Alcona, 10 mins to Barrie, and 15 mins to Hwy 400, making this location ideal for weekend escapes or full-time luxury living.Don't miss this opportunity to own this home. (id:61852)
Right At Home Realty
121 Pandora Circle
Toronto, Ontario
Welcome To 121 Pandora Circle, A 3+1 Bedroom, 1.5 Bath Family Home Nestled In A Desirable Scarborough Neighbourhood. This Charming Property Features A Bright And Functional Layout, Perfect For Both Everyday Living And Entertaining. The Main Level Offers A Generous Living Area With Cathedral Ceilings And A Practical Kitchen With Ample Storage. Upstairs, You'll Find Three Comfortable Bedrooms And A Full 3Pc Bathroom. The Partially Finished Basement Includes AnAdditional Bedroom/Office Space And/Or Versatile Rec Room & Large Crawl Space Storage, Ideal For Family Use Or Guests. Outside, Enjoy A Private Backyard And Plenty Of Green Space. Conveniently Located Close To Schools, Parks, Shopping, Transit, And Major Highways This Is A Fantastic Opportunity For First-Time Buyers, Growing Families, Or Investors. (id:61852)
New Era Real Estate
15 Douglas Kemp Crescent
Clarington, Ontario
Welcome to this elegant 4+1 bedroom, 4-bath full brick home featuring a builder-finished walk-out Basement! In the prestigious Northglen community and built by Treasure Hill just 4 years ago! This modern gem is loaded with upgrades, including a Samsung stainless steel fridge and stove (2024), custom kitchen backsplash (2024), Granite Kitchen Counter tops, Extended Kitchen Cabinets, Double S/S Kitchen Sink and a brand-new fence (2024). Step inside and be greeted by a bright, open-concept layout perfect for entertaining. Built-in Central Vacuum System Installed Throughout, Offering Convenient, Whole-Home Cleaning with Ease. The main floor boasts hardwood flooring, a spacious family room with a built-in fireplace, and a stunning kitchen featuring stainless steel appliances, a centre island with a breakfast bar, and a walk-out to a huge backyard-ideal for family gatherings and summer BBQs. The spacious primary suite includes two walk-in closets and a luxurious 5-piece ensuite with his and her sinks, Bathtub & enclosed Shower. The second floor offers added convenience with an upper-level laundry room and spacious bedrooms perfect for growing families or guests. Enjoy the practicality of a double-car garage and 4-car driveway with No sidewalk, providing ample parking. Huge Builder Finished Open concept Basement with a Separate walk-out Entrance from the backyard. Located in a family-friendly neighbourhood, this home is steps to parks, trails, and community amenities, with a brand-new Northglen Elementary School coming into the community slated for completion in 2025. All essentials such as: FreshCo, Shoppers Drug Mart, TD Bank, Pizza Pizza, Canadian Tire, Home Depot, Staples, Mcdonalds, Subway, Walmart and much more just mins away! (id:61852)
RE/MAX Metropolis Realty
683 Glencairn Avenue
Toronto, Ontario
Stunning Custom-Built Home with Modern Elegance. This newly constructed home offers a bright, open-concept main floor with a sleek kitchen, custom cabinetry, and top-tier appliances. The family room features a gas fireplace and opens to a spacious deck and backyard. Upstairs, the luxurious primary suite includes an ensuite bath, walk-in closet, and extra storage. Three additional bedrooms share a well-appointed full bathroom. The lower level with heated floors offers a large recreation room, a versatile nanny suite/office, and direct garage access. Located close to top schools, TTC subway, shopping, and dining. A perfect blend of luxury and convenience! Designed by renowned architect Lorne Rose, this home combines timeless elegance with thoughtful craftsmanship. (id:61852)
Royal LePage Premium One Realty
B2 - 144 Wolseley Street
Toronto, Ontario
Great location with affordable price! One bedroom with shared washroom and kitchen. All utilities and internet included. Basic furniture is available. Mins to Highway DVP, shopping centre & 24hr street car and downtown Toronto. Walking distance to all amenities. (id:61852)
Aimhome Realty Inc.
2 - 164-168 Picton Street E
Hamilton, Ontario
Welcome to this stunning 2-bedroom apartment just off Hamilton's Bayfront! Beautifully revitalized and rustic exterior with Muskoka-like charm.Bright and spacious interior with pristine finishes, modern upgrades, and smart layout. Top-tier kitchen with all-new appliances, plenty of storage, and stackable ensuite washer/dryer. Cozy front patio space and balcony. Plenty of municipal parking nearby. Short walk to the West Harbour GOStation, Nikola Tesla Blvd/QEW, Hamilton General, and Dofasco/Arcelor Mittal. Minutes away from FirstOntario Centre, Art Gallery of Hamilton, Bayfront & Pier 4 Park, and the vibrant James Street shopping and dining district. (id:61852)
Keller Williams Co-Elevation Realty
23 - 260 Eagle Street
Newmarket, Ontario
Welcome to 260 Eagle Street, a collection of luxurious 3-storey townhomes situated in the heart of Newmarket. These exquisite homes offer modern living at its finest, combining style, comfort, and convenience in one prime location. Featuring 3 spacious bedrooms and 4 elegant bathrooms, these townhomes are perfect for families or professionals seeking both space and luxury. This home is thoughtfully designed with a built-in elevator for easy access to all levels, and a convenient laundry room located on the third floor. The interior showcases high-end quartz countertops throughout, offering a sleek, modern touch in both the kitchen and bathrooms. An oversized garage provides ample parking and storage, while the interlock driveway adds a beautiful touch to the exterior. Situated in one of Newmarket's most desirable neighbourhoods, 260 Eagle Street offers easy access to shops, restaurants, parks, and schools, making it the ideal location for those seeking a vibrant lifestyle. Schedule your private showing today to experience the luxury and convenience of 260 Eagle Street firsthand. Bed / bed frames and kitchen table and chairs to stay for Tenants use. (id:61852)
Century 21 B.j. Roth Realty Ltd.
1069 Trailsview Avenue
Cobourg, Ontario
Nestled on a deep lot, this beautifully upgraded property showcases a stunning modern exterior finish that immediately sets it apart. With clean architectural lines and timeless curb appeal, this home blends contemporary style with small-town charm. Step inside to a bright and open main level featuring soaring 9-foot ceilings, upgraded 5.5-inch flat stock trim, light-toned flooring, and sleek 1-panel wood doors with taller frames throughout for a grand feel. The iron rod staircase and matte clear polish finish on the stairs offer modern elegance with the option to customize the stain to your taste. The upgraded white and gold vein tiles, refined faucets, upgraded powder room vanity, backsplash, and built-in kitchen ventilator all come together in a seamless designer finish. The chef-inspired kitchen features upgraded cabinetry, creating a luxurious yet functional heart of the home. Upstairs, the second level continues the open, airy feel with 9-foot ceilings and tall doors. Each bathroom features upgraded mirrors and fixtures, adding thoughtful detail and polish to the space. Every inch of this level reflects quality, comfort, and sophistication. The basement offers 9-foot ceilings an extremely rare and valuable upgrade giving you incredible potential to create your dream space. Whether it's a home theatre, gym, or additional living area, the possibilities are endless. Out back, the deep lot provides an ideal setting for outdoor entertaining, gardening, or simply enjoying peaceful evenings in your own private retreat. Located in a friendly, fast-growing neighbourhood in Cobourg, this home combines modern design with small-town warmth, just minutes from local shops, parks, schools, and the beautiful Cobourg beach and Marina. Don't miss this rare opportunity to own a nearly new, fully upgraded home in a town you'll love to call home. (id:61852)
RE/MAX Hallmark First Group Realty Ltd.
2029 Laur Road
Fort Erie, Ontario
Incredible Investment Opportunity 25+ Acres with Future Urban Potential Discover the opportunity to secure over 25 acres of prime land, ideally located just off the QEW at the Bowen Road interchange. Currently being used as farmland, this expansive property is positioned in an area identified for potential Urban Area Boundary expansion, making it a strategic choice for both investors and developers. The property shares a driveway with 1997 Laur Rd, offering convenient access. Whether your goal is to land bank for the future or play a role in shaping a growing community, this parcel provides a rare chance to invest in land with exceptional long-term value. Highlights: Excellent highway access, just minutes from the QEW Strategic location near Bowen Rd interchange Strong potential for urban growth and development This is more than just land its a forward-looking investment in one of the regions most promising areas. Dont miss out on this rare opportunity to secure your place in future development. (id:61852)
Save Max Global Realty
263 Hullmar Drive
Toronto, Ontario
Two Bedroom Basement Apt With Utilities Included! Ideal Condo Alternative In Prime Location--- Close To York University And All Amenities! Ttc Bus Stop Right Outside The Front Door and Parking Space Included! Near The York-Spadina Subway and Major Highways (400,401, and 427). Lovely Quiet Family-Friendly Neighbourhood. Short Walk To York University, Ideal For Faculty Member, Post Grad, Single Professional, Transit At Your Door, Near Schools, Parks, Shops & More! 1 Parking (Garage Excluded). (id:61852)
Intercity Realty Inc.
68 Heritage Court
Barrie, Ontario
Welcome to 68 Heritage Court, a stunning detached all-brick two-Storey home nestled in the family-friendly Painswick neighbourhood of South Barrie. This beautiful property perfectly blends comfort, style, and convenience, offering an ideal living experience for your family in a prime location. The open-concept main floor features a bright and spacious kitchen, dining area, and living roomperfect for entertaining and everyday family life. Upstairs, youll find three generous bedrooms and two full bathrooms, providing plenty of space for everyone. The fully finished walk-out basement, complete with a separate entrance, includes an additional bedroom and a three-piece bathroom, making it perfect for an in-law suite or extra living space. The extra-large driveway accommodates up to four cars, adding to the homes convenience. Located close to Highway 400 and less than 10 minutes from the Barrie GO Station, parks, schools, the library, and major shopping destinations, this home truly has it all. Move-in ready and full of charm, 68 Heritage Court is the perfect place to call home. Don't miss this incredible opportunity! (id:61852)
Homelife/diamonds Realty Inc.
12 Rouge Street
Markham, Ontario
Welcome to 12 Rouge Street a rare opportunity in Markham's highly coveted Vinegar Hill community. Situated on a generous 200-foot deep lot on a quiet, family-friendly street, this well-priced 4-bedroom home offers the perfect blend of charm, nature, and convenience. Whether you're ready to move in and enjoy, renovate to reflect your personal style, or possibly build your dream home, this property delivers outstanding potential for every type of buyer. Inside, you'll find a spacious, functional layout with a bright kitchen that walks out to a large 3-season sunroom the ideal spot for your morning coffee or a peaceful afternoon read. The finished basement features a sizable recreation room with a built-in bar & gas fireplace, perfect for entertaining or relaxing with loved ones. Recent updates include shingles (approx 5 years old) and a newer furnace and AC (installed in November 2020), offering peace of mind and comfort for years to come. Step outside and immerse yourself in nature with nearby access to Rouge Valley Park and Milne Dam Conservation Park, where scenic trails await. Just a short walk to the Markham Village Community Centre & Library, and only 8 minutes by car to the Aaniin Community Centre. Stroll over to Main Street Markham and explore a lively mix of local favourites like Starbucks, Love Gelato, Folcos, The Duchess of Markham, and more plus year-round festivals and a seasonal farmers market that make this area truly special. Markham Green Golf Club is also nearby for golf enthusiasts. Families will appreciate proximity to top-ranking schools such as Roy H. Crosby P.S., James Robinson P.S., Markville S.S., Unionville H.S. for the Arts, Milliken Mills H.S.(IB Program),and a variety of Catholic and French Immersion options.Commuters enjoy excellent connectivity with easy access to Hwy 407, Hwy 7, GO Transit, and YRT.This is a rare opportunity to create the lifestyle youve always envisioned in one of Markham's most charming and well-connected hidden gems. (id:61852)
Century 21 Leading Edge Realty Inc.
Lower - 49 Falling River Drive
Richmond Hill, Ontario
Sunny walk out basement, great layout, a lot of new upgrades for Kitchen and washroom, excellent location! (id:61852)
Everland Realty Inc.
