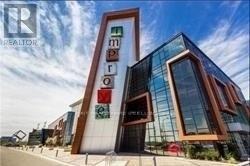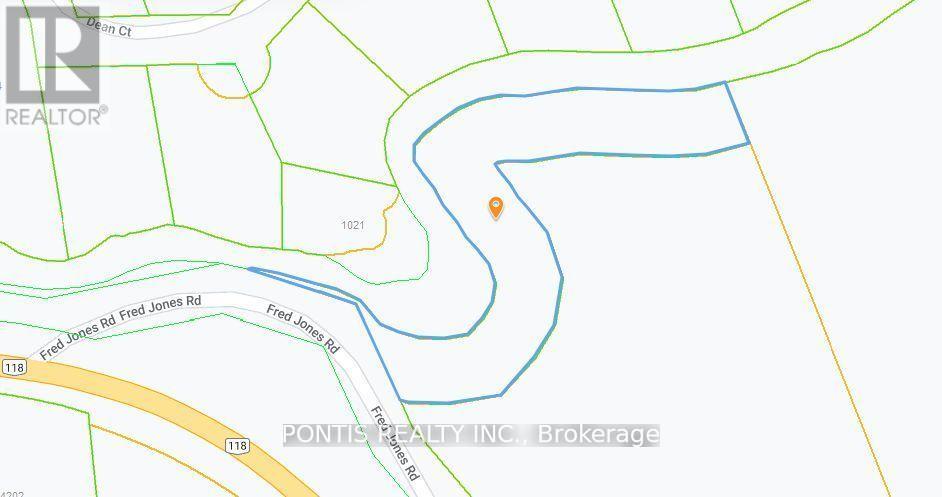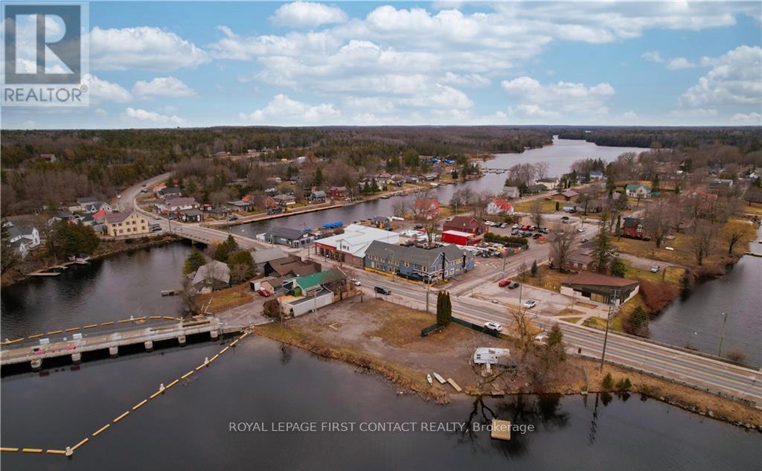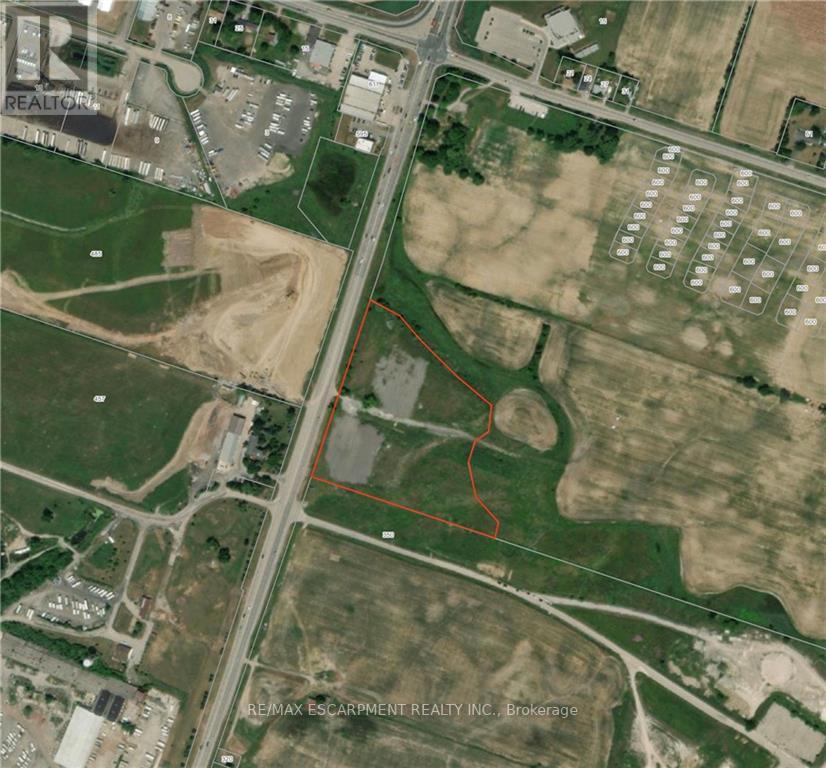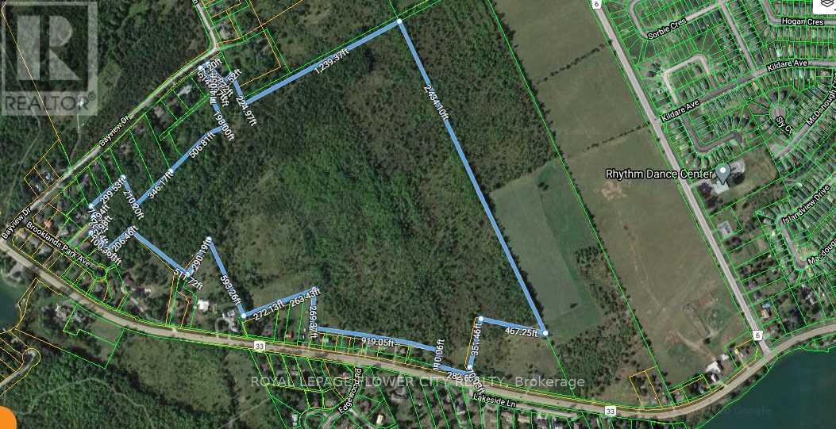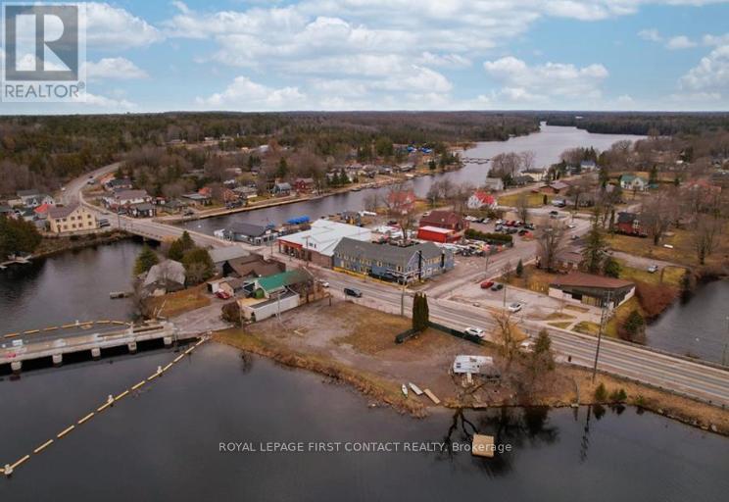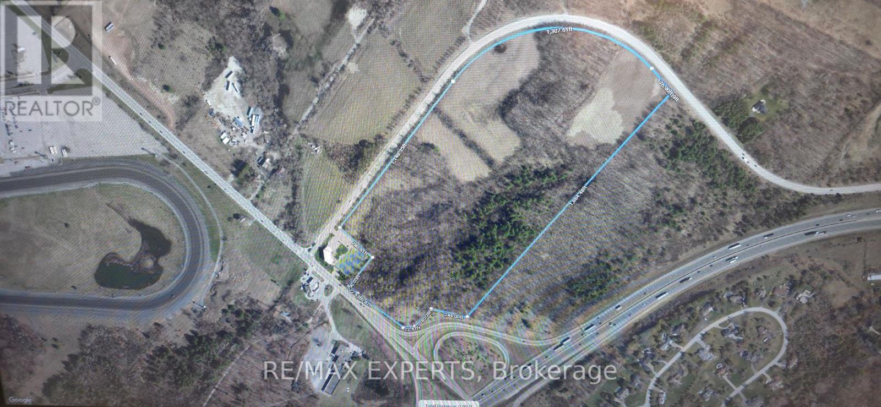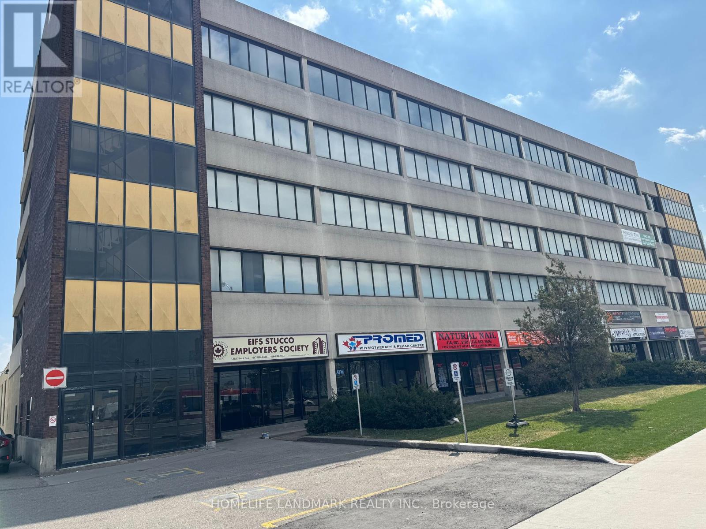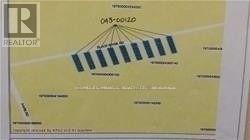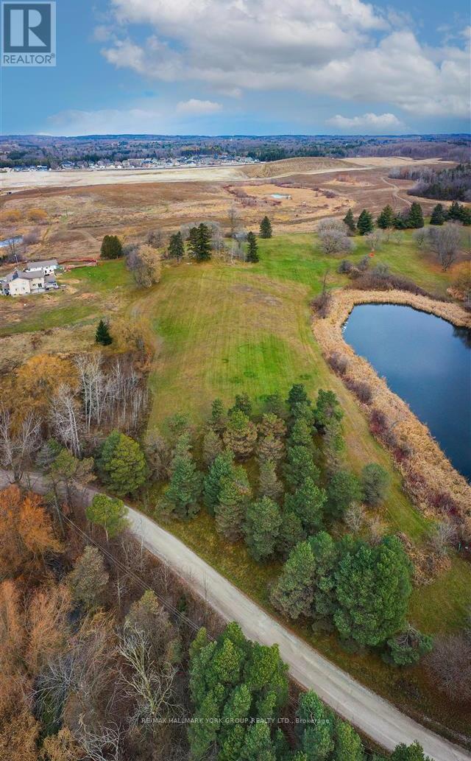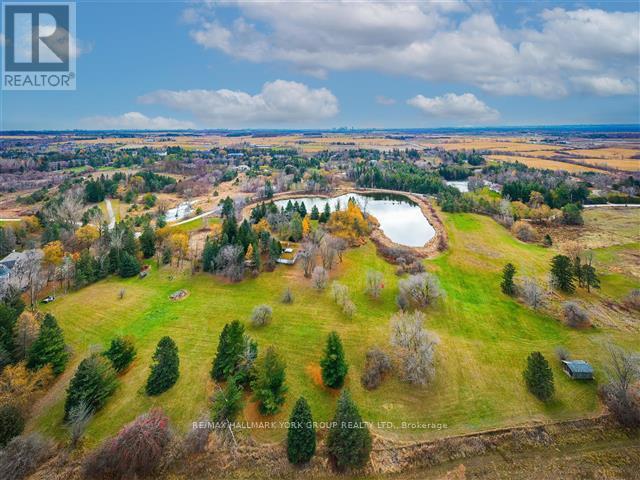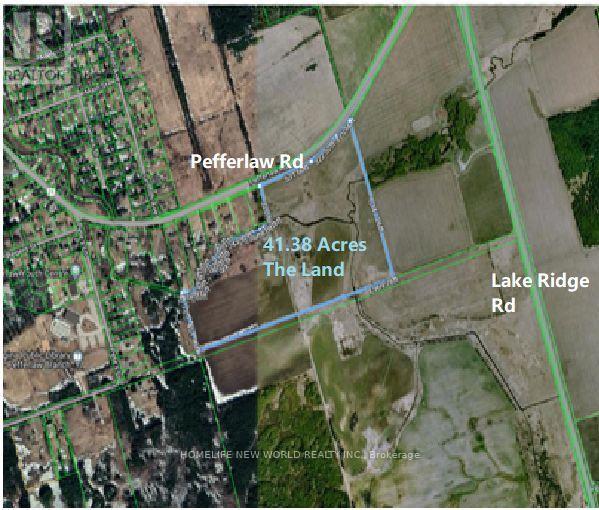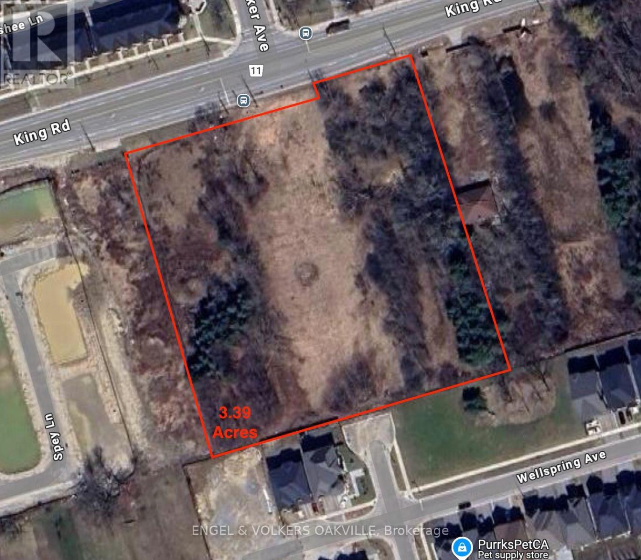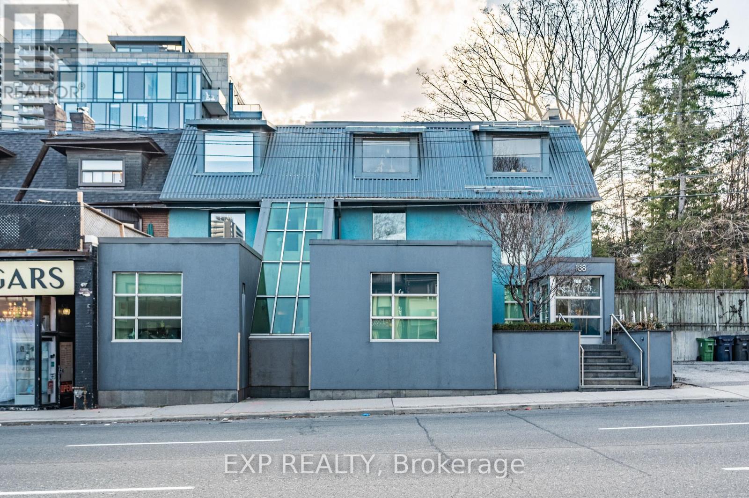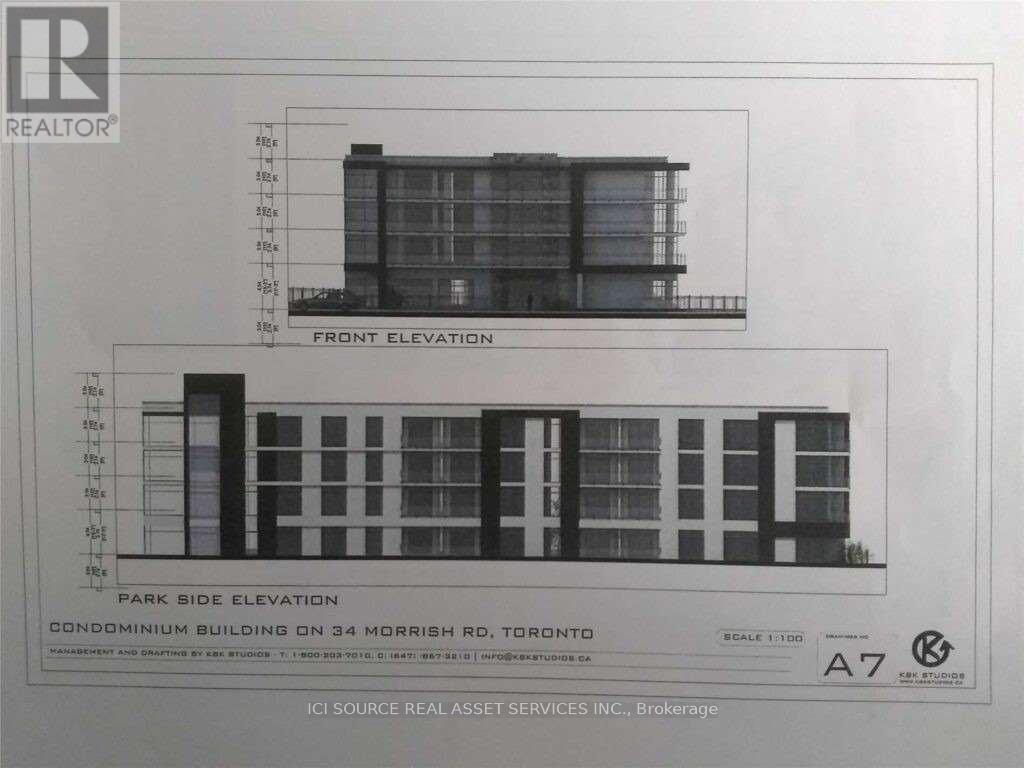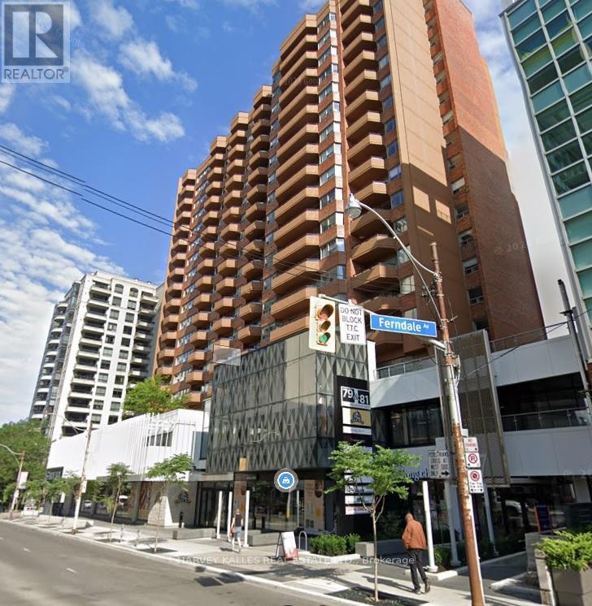1775 Ridge Road W
Oro-Medonte, Ontario
Welcome to this exquisite waterfront estate nestled on sprawling 10 acres. The palatial mansion is truly a masterpiece, offering breathtaking vistas of Kempenfelt Bay on Lake Simcoe. Boasting expansive views of blue water, complemented by a range of luxe amenities. Featuring garage space for 8-cars, an indoor pool and spa, an outdoor pool and meticulously terraced grounds and tennis court. Boathouse with a finished loft and separate 3-bedroom gate house ensure ample space for guests, Designer interiors impress with gorgeous custom chef's kitchen. The primary suite offers an enormous walk-in closet, dressing room and spa-like bathroom. Towering trees line the winding drive that leads to this private oasis, located just a 1-hour drive from Toronto and 10 minutes to private airport. With 385 feet of shoreline, a private pier and unparalleled beauty both inside and out, this waterfront estate is truly a dream come true. **EXTRAS** Local Lake Simcoe Regional Airport supplies full service for private jets, helicopters and charters. Situated in the historic hamlet of Shanty Bay, one of Ontario's most desired areas for country homes and private waterfront estates. (id:61852)
RE/MAX Hallmark York Group Realty Ltd.
163 - 7250 Keele Street
Vaughan, Ontario
Improve Canada Center 320, 000 Sq Ft Showrooms, 200-Seat Auditorium, 1500 Parking. Gorgeous, Modern Design Top Quality Finishing Materials. Doors Open 7Am - 10Pm. At The Heart Of Canada Largest Home Improvement Center, Minutes From Hwy400, Hwy407, Hwy7. Over 400 Stores Selling Over 36 Categories Of Home Improvement Merchandise & Service. Free Access To Meeting And Board Rooms By Appointment. The Unit Is Modern & Clean. Tenant Pays Basic Rent + Hst Only. Owner Pays All Tmi. Suitable For Commercial And Professional Use; Lawyers, Insurance Agents, Loan Companies, Real Estate Office. Design Companies, Training Institutions, Accounting Companies, Cleaning Companies, Decoration Companies, Housing Service Companies, Children's Education Institutions Etc. Ideal For All Kinds Of Offices. Pay Gross Rent + Hst Only. Utilities, Advertising Fee, And Condo Fees Are Included In The Gross Rent. Finished Laminate Floor, Move-In Ready. (id:61852)
Exit Realty Hare (Peel)
N/a Szyszkowa Street
Warsaw -Poland, Ontario
Invest In Warsaw. Capital of Poland !!!Absolutely Amazing , Prime Location Commercial Lot, Close To Warsaw Airport .This is T HE L A S T O N E Large (2.5 ha, approx. 6 ac)Vacant Lot In The Area. The Intersection of Aleja Krakowska And Szyszkowa Offers Exceptional Business Opportunity. Strategically Located for Businesses related to Travel .Logistics, ,Warehouses ,Offices ,Hotels or Retail .In The Vicinity ,there are Several Large Retail Shops (Castorama ,Decathlon Auchan ,Okecie Park Shopping Mall And Many More )This Area Boasts Significant Traffic Making it a Prime Spot to Attract Customers Across Diverse Industries. Additionally the Proximity To Major Transportations Arteries Facilitates Accessibility For Both Customers And Employees. Excellent Exposure. Ideal for Corporate Branding. The Lot Consists of Three Parcels .They Must be Sold Together. List Price has Been Converted from 45 000 000 PLN.. **EXTRAS** All plans, third party reports & WZ approval available upon request. Listing brokerage & seller make no representation and/or warranties with respect to the approved plans. Buyer must conduct own due diligence to verify all information. (id:61852)
Gowest Realty Ltd.
Con 7 (Pt Lot19)fred Jones Road
Dysart Et Al, Ontario
Vacant land 2.75 acre as per Mpac). selling as is buyer and his Realtor will have to do his due diligence. One of the owner is RREA.. (id:61852)
Pontis Realty Inc.
6672 Hwy 35
Kawartha Lakes, Ontario
Desirable waterfront development opportunity located on Gull River. Optimum visibility and access on Coboconk's main street. There is a new medical centre and development is needed! Close to neighbouring towns including Lindsay, Bobcaygeon and Fenelon Falls. (id:61852)
Royal LePage First Contact Realty
1048 Garner Road E
Hamilton, Ontario
Land Banking opportunity of large parcel of land included in the Hamilton Airport Expansion lands. Surrounded by residential and schools. House on property is occupied by Seller. Lot sizes provided by Seller. Close to the 403/6 interchange. Stream running through part of the property. Please do not walk property without notifying LB (id:61852)
Keller Williams Edge Realty
Pt W1/2 Lt 9 Argyle Street N
Haldimand, Ontario
Rare opportunity to own 9.5 acres of development land on Argyle Street North in Caledonia! This property offers major exposure! (id:61852)
RE/MAX Escarpment Realty Inc.
5633 Victoria Avenue
Niagara Falls, Ontario
The subject property includes 5613-5633 Victoria Ave Together With 5629 Victoria Ave, 5645 Victoria Ave & 4890, 4902 Walnut Street, Niagara Falls. All Together 6 pins (643440105) (643440155) (643440106) (643440182) (643440090) & (643440156). 2,400 sq. ft. (5613 Victoria Ave.) - convenience store, 13,320 sq. ft. (5633 Victoria Ave.), multi-tenant tourist commercial. Parking Layout Includes 158 Spaces Total. Property is adjacent to Casino Niagara and an official plan amendment and zoning bylaw amendment were approved on August 30, 2022 by Niagara Falls City Council to permit 2 Mixed-Use Towers at the subject site, being 35 & 36 Storeys in height for a total gross floor area of 601,379 Sq Ft. 746 Residential Units plus 8,965 Sq Ft of commercial on 761 Parking spaces. Very High Profile Location. No Representations or Warranties. (id:61852)
Intercity Realty Inc.
0 Bath Road
Kingston, Ontario
Attention Land Developers/ Land Bankers/ Investors/ 96.92 Acres (MPAC) available for sale / 200m meters away from Parrot's Bay/ 10 Minutes West of Kingston / Zoned Future development/ In Secondary Plan of the Municipality/ Irregular Lot/ Brand New lakeside Homes at the Stone's Distance. Please see zoning map and other pictures attached. (id:61852)
Royal LePage Flower City Realty
6672 Hwy 35 Highway
Kawartha Lakes, Ontario
LAND LEASE OPPORTUNITY on Hwy 35 Coboconk. An approximately .5-acre parcel of C1 zoned land. Landlord will consider Land Lease for short or long term. Close to all amenities including shopping, restaurants, transit, and more. This lot could work for a multitude of uses under the current zoning. The Tenant would lease this parcel as is. Ideally suited for parking, pop up shop, food service truck. $2500 per month plus HST. Available immediately. (id:61852)
Royal LePage First Contact Realty
336 Beach Boulevard
Hamilton, Ontario
An exceptional opportunity to build your dream home on this prime vacant residential lot in Hamilton, Ontario! Boasting a generous **45 ft frontage and 255 ft depth**, this lot is ideally located near **Lake Ontario**, offering a perfect blend of tranquility and convenience. Enjoy easy access to **highways, shopping, schools, parks, and all essential amenities**. Whether you're an investor, builder, or future homeowner, this premium location provides endless possibilities. Don't miss out on this rare offering in a sought-after neighborhood! (id:61852)
Pontis Realty Inc.
9219 Guelph Line
Milton, Ontario
Nothing to compare to this fantastic property. Is in a great location adjacent to Hwy 401 and Guelph Line alongside Campbellville Rd across Mohawk race track and casino. Ideal for future development. Buyer can build his own mansion or retreat. Located in the picturesque Niagara escarpment, this extraordinary property spans over 41.3 acres of mixed mature hardwood forest and open cultivable flat land. Close to Robert Edmondson Conservation area, Kilbride Creek, Kelso Lake and Conservation area. Just north of Campbellville Town. Easy access to Highway 401, 407, and QEW. Future development opportunity will make this property very valuable. (id:61852)
RE/MAX Experts
1315 Finch Avenue W
Toronto, Ontario
Units Available for Lease: 120, 212, 215, 300, 301, 320, 400, 403, 500, 512. Excellent Office space in High Density Building Consist of mix of Good Professional Tenants (Doctors, Lawyers, Accountants, Insurance, Paralegals etc.) Medical/Professional Offices in well maintained 5 Storey Building. On Site Property Management. Ample Parking. Across from Finch W. Subway Station and the upcoming LRT Station. Steps to York University. Easy Access to Hwys 401/407. Large Suite was formerly occupied by Lawyers. Medical practitioners. T.M.I includes HVAC, Water, Hydro & Parking for Tenants. Not in suite Janitorial. Building access Mondays Saturdays 7AM-9PM. Card entry after 9PM. (id:61852)
Homelife Landmark Realty Inc.
700 Line 1 S
Oro-Medonte, Ontario
Excellent, well situated investment land that is perfect for long term hold in close proximity to the current City of Barrie boundary. 51.618 ac with approximately 30 ac of existing farm field that produces income. Existing house being approx 4000 s.f., 3500 s.f. finished with 4 beds and 3 baths, 2 and a 2 car oversized garage located in the front of the property with an additional 36 ft x 36 ft storage barn further back. Lease back option with Seller available. Do not go direct or walk the property without first contacting the listing agent. **EXTRAS** Buyer and/or their agent or representation to verify the following: The City of Barrie is currently in the process of expanding its boundaries, under the current proposal this parcel would become within the city boundaries once completed. (id:61852)
Ed Lowe Limited
4101 Highway 89
Innisfil, Ontario
25 Acres land parcel adjacent to Cookstown Fronting On Hwy 89 & 15th Line the Two Roads Run Parallel Making It An Ideal Layout For Future Development. The Property Is +/- 100 Meters East Of The Current Cookstown Settlement Boundary As Well As Situated +/- 1000 Meters West Of An Industrial Use Precedent Set In The Area. The Water, Gas, And Electricity Are Already Running Along The 15th Line And Ready To Access For Future Development. **EXTRAS** Perfect Land Banking Opportunity With Crop Related Income While Waiting For This Parcel To Mature To The Development Stage. (id:61852)
Homelife New World Realty Inc.
0 Black River Road
Georgina, Ontario
Package Of 9 Alternate/Simultaneous Lots Of 100 X 400 Ft Each. Total 895 Ft X 400 Ft (8.26 Acres) Land Awaits Your Creation. Municipal Address To Be Assigned. Treed Lots Fronting: Sibbald Point Provincial Park. One Minute To Lake Simcoe & Community Beaches, Golf Course, Town Of Sutton, Various Marians & Go Carts. Resort Like Area. Close To Toronto. Waiting For Your Creativity. Only 30 Minutes From Toronto. **EXTRAS** No Survey Available. (id:61852)
Homelife/miracle Realty Ltd
120 South Summit Farm Road
King, Ontario
Rare opportunity to acquire a prime acreage WITHIN the King City Village boundaries on the Official Plan! This property, to be sold together with no. 250 South Summit Farm (for a total of approx. 15 1/2acres, each priced separately), is located in the coveted southernmost part of King City adjacent to lands in the process of development. Consists of elevated & gently sloping land with idyllic views of a charming pond. Most of the pond lies on adjacent parcels to the east that are not included in the 15 1/2 acres. Minutes to Hwy 400, Canada's Wonderland, Cortellucci Vaughan Hospital. **EXTRAS** Kindly do not walk the property without L.A. (id:61852)
RE/MAX Hallmark York Group Realty Ltd.
250 South Summit Farm Road
King, Ontario
Rare opportunity to acquire a prime acreage WITHIN the King City Village boundaries on the Official Plan! This property, to be sold together with no. 120 South Summit Farm (for a total of approximately 15 1/2 acres; parcels priced individually), is located in the coveted southern most part of King City adjacent to lands in the process of development. Consists of elevated & gently sloping land with idyllic views of a charming pond. Most of the pond lies on adjacent parcels to the south that are not included in the 15 1/2 acres. Minutes to Hwy 400, Canada's Wonderland, Cortellucci Vaughan Hospital. **EXTRAS** The property, including all structures thereon, are in "as is" condition & there are no representations or warranties, express or implied. Actual number of rooms in structures has not been verified. Kindly do not walk property without L.A. (id:61852)
RE/MAX Hallmark York Group Realty Ltd.
109 Pefferlaw Road
Georgina, Ontario
A Fabulous Opportunity To Own the Developable Land of 41.39 Acres In The Heart Of Pefferlaw, the Next Develop Spot! Within the Pefferlaw Secondary Plan, the West portion & Part of North Area of the Land are Designated As "Residential" in the Assessment Notice and the Property is Described As or 100-Vacant residential land...". Ready to be Developed for Multiple Estate Homes, or for Future Opportunity to be Divided into Much More Small Building Lots. Fronting on Pefferlaw Rd, and Close to Lake Ridge Rd (the Regional Boundary), Near Planned Future Extension of HWY 404 and Lake Simcoe. Clear and Plain, No Mountain Rocks and Forests! As First Step, Buyer May Apply for to Rebuild Houses Besides the Old Structures on the Land. Buyers To Do Due Diligence. No Municipal Address Assigned now, But May Apply for As 109 Pefferlaw Rd. Only 55 Minutes to Toronto. Pls See Attached File for More Details. **EXTRAS** Possible VTB Mortgage for Qualified Buyer. Pefferlaw Is The Last Place of York Region To Invest In Developable Lands At Affordable Price For Future Soaring Value. The Utilities Available on Pefferlaw Rd. (id:61852)
Homelife New World Realty Inc.
249-285 King Road
Richmond Hill, Ontario
Discover this exceptional and rare 3.39-acre parcel(s) of land, zoned GC2, ideally located in the ever so vastly expanding area of Oak Ridges in Richmond Hill near the intersection of Kind Rd & Yonge St. This prime development site offers tremendous potential for various commercial and residential ventures, making it perfect for investors and developers looking to capitalize on the area's growth. Dont miss this rare opportunity to invest in one of Richmond Hill's most sought-after areas. N10307447 **EXTRAS** 4 consecutive lots. Selling as whole, without separation. Land renderings available for view. (id:61852)
Engel & Volkers Oakville
188 Avenue Road
Toronto, Ontario
Attention lawyers and legal professionals. Rare opportunity to acquire 20% ownership in a law office building, home to two thriving law firms. Includes an established book of business, offering immediate revenue and client continuity. Ideal for a lawyer looking to grow their practice, gain equity in prime real estate minutes from Yorkville, and join a professional legal environment. Transition support available. Investors welcome, but only lawyers and legal professionals may occupy office space. Dont miss this unique practice and property package. (id:61852)
Exp Realty
34 Morrish Road
Toronto, Ontario
Income producing property. High demand location, Highland Creek Village.University of Toronto 5 minute walk to campus.Zoning CR mixed use. Apartment rental building,Nursing home,Retirement home, Condo development, Medical facility,Professional office,Daycare educational facility. Great outdoor trails by Rouge River, 7 minute walk to beach lake Ontario. Future New LRT to University Investors, Buyers, Joint venture, 50% ownership $1,999,999 *For Additional Property Details Click The Brochure Icon Below* (id:61852)
Ici Source Real Asset Services Inc.
175 Simcoe Avenue
Georgina, Ontario
Location! Location! Location 75.46 ft wide Lot In The Heart Of Keswick!! C1 is one of the Best Zoning in this Location. You can use the top storey for Residential and other storeys for commercial. You can use for For Restaurants, Bakery, Bank, Bowling, Office, Clinics, and many more ( Please check Georgina Town Website for C1 Zoning). Tremendous Potential Investment In Fast Growing Community. Possible To Split It To 2 Pieces Of Lots (35 And 40 Residentials To Increasing Land Value) (id:61852)
Right At Home Realty
202c - 79 St Clair Avenue E
Toronto, Ontario
PRIME OFFICE LEASING OPPORTUNITY/ Professionally managed building just east of Yonge Street in exceptionally strong Primary Trade Area/ Direct access to all major transit options, incl Subway & Streetcar/ Large Divided Space Located on the Second Floor/ Situated above high-traffic Farm Boy grocery store adjoining The Towne Mall's new lobby/ Convenient elevator access, available both from underground parking garage and mall level/ This office space is ideal for businesses looking to establish a presence in a dynamic, accessible location within a thriving commercial environment/ Abundance of Client-Customer Paid parking available. (id:61852)
Harvey Kalles Real Estate Ltd.

