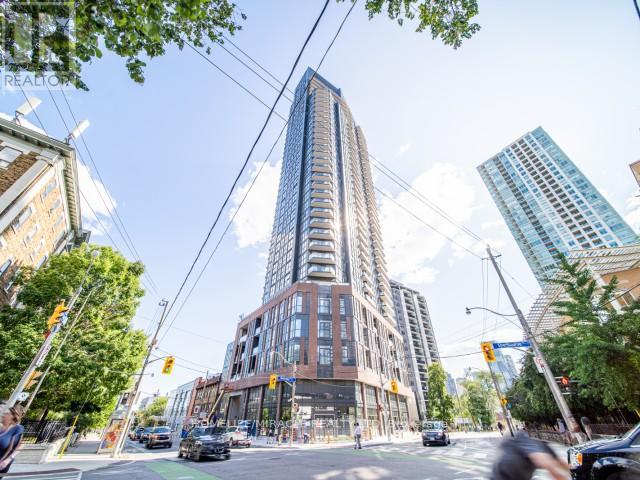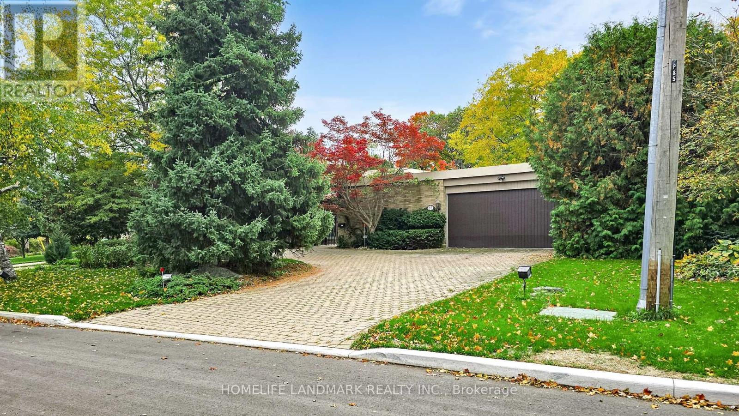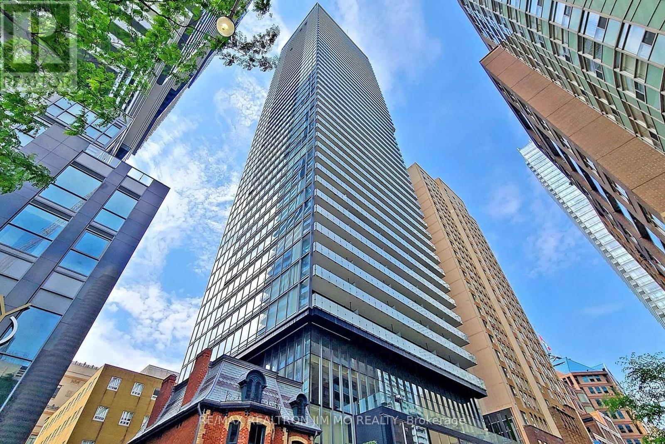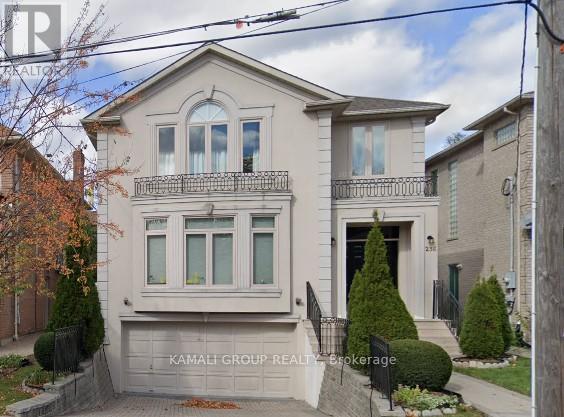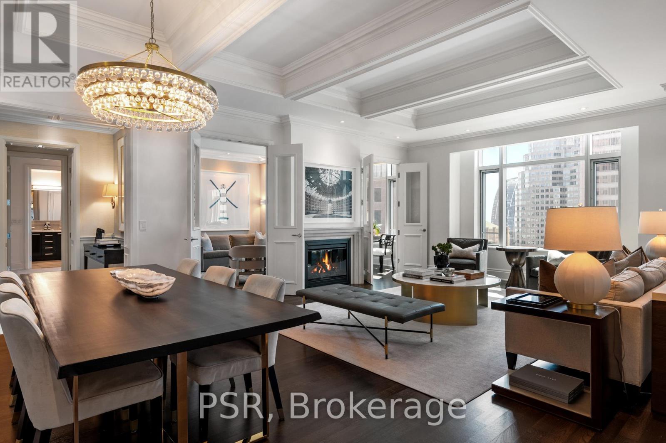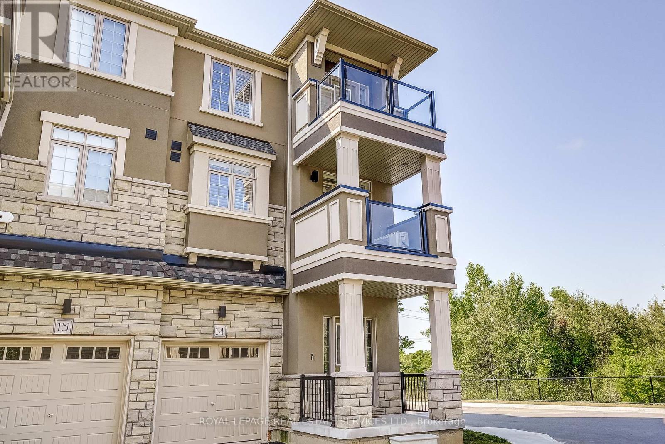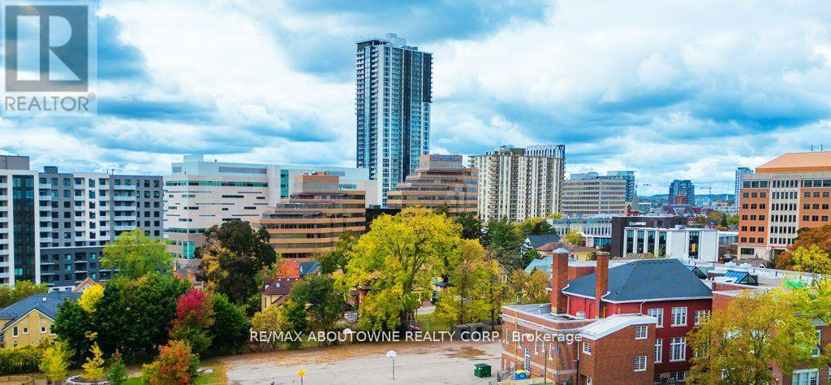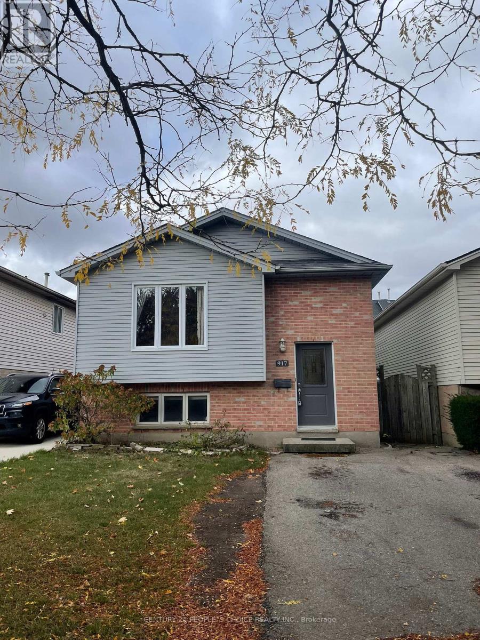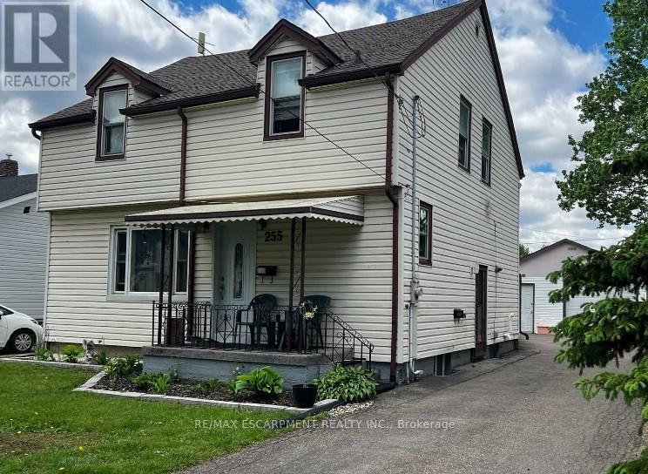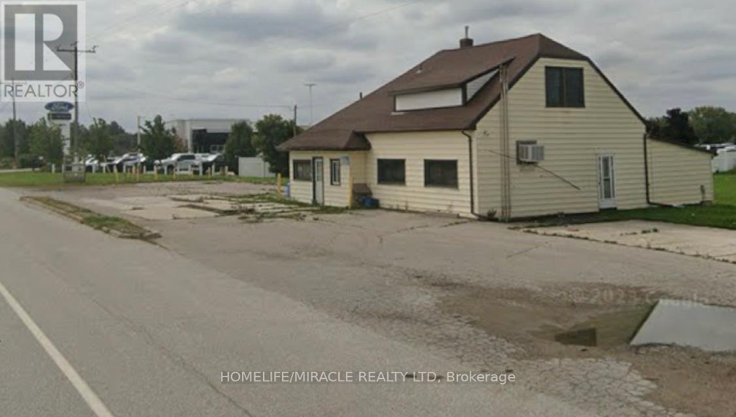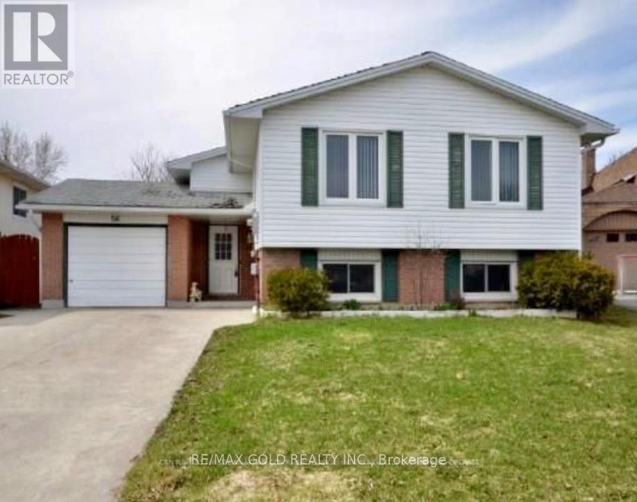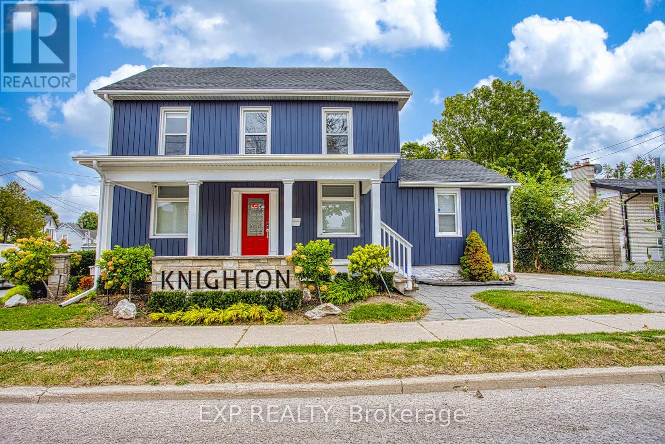604 - 159 Wellesley Street E
Toronto, Ontario
Experience Modern Downtown Living in this Bright Corner Suite at 159 Wellesley St E. This 2-bed, 2-bath condo offers a stunning 270 panoramic view of Toronto. Open-concept layout with floor-to-ceiling windows, sleek modern kitchen with quartz counters and stainless steel appliances, and a private balcony with city views. The primary bedroom includes an ensuite and large closet, while the 2nd Bedroom is spacious & filled with natural light. Enjoy Premium Amenities: 24-hour concierge, Fully Equipped Gym & Yoga Studio, Zen-Inspired Sauna, Rooftop Terrace, & Pet Wash Station. Conveniently located steps from Bloor St, Yorkville, U of T, TMU (Ryerson), both subway lines, & quick access to the DVP. Perfect for End-Users or Investors looking for a high-demand downtown address. Unit comes with 1 Parking & 1 Locker. (id:61852)
Homelife/miracle Realty Ltd
85 Forest Grove Drive
Toronto, Ontario
Tucked Away At The Serene End Of A Quiet Cul-De-Sac, This Exceptional Custom Bungalow Backs Onto A Spectacular South Facing Ravine Lot, Offering Privacy And Natural Beauty In One Of Bayview Village's Most Coveted Enclaves. Designed With A Modern California Aesthetic, The Home Showcases Soaring 12.5-Foot Cedar-Clad Ceilings And Sleek, Contemporary Finishes. Spanning Approximately 3,615 Sq. Ft, This One-Of-A-Kind Residence Is An Entertainer's Dream, Blending Open-Concept Living With Refined Architectural Details. Whether You're Hosting Guests Or Seeking A Tranquil Retreat, This Home Delivers On Every Level. All Bedrooms Are Equipped With Full Rnsuite Baths For Maximum Comfort And Privacy. With Top-Rated Schools, Bayview Village Shopping, Parks, And Transit Just Moments Away And Easy Access To Highway 401, 404, This Home Blends Natural Beauty With Convenience. (id:61852)
Homelife Landmark Realty Inc.
3507 - 15 Grenville Street
Toronto, Ontario
Karma Condo!!! One Bedroom (Total 614 Sq.Ft, 490 Sq.Ft + Balcony 124 Sq.Ft) Yonge-College Area. 9' Ft Ceilings, Engineered Hardwood Floors, Built-In Fridge/Dishwasher, Ss Drop In Cook Top, Front Load Washer/Dryer & Huge Balcony. Hotel Like Amenities: 24/7 Concierge,Rooftop Terrace W/Lounge, Bbq, His/Her Steam Rooms, Fitness Centre, Guest Suites, Party Rooms And Much More. (NOT Furnished) (id:61852)
RE/MAX Realtron Jim Mo Realty
Basement - 236 Mckee Avenue
Toronto, Ontario
Rare Find!! Walk-Out 2 Bedroom Unit! Featuring Renovated Kitchen With Stainless Steel Appliances, Open-Concept Living Area, Private Ensuite Washer & Dryer, Minutes To 2 Subways Stations (Yonge & Sheppard), Shopping At Yonge Sheppard Centre, Bayview Village Shopping Centre & Hwy 401 (id:61852)
Kamali Group Realty
3605 - 311 Bay Street
Toronto, Ontario
Elegance & Opulence Awaits! Beautifully Appointed & Meticulously Maintained Corner Suite Within The St. Regis Residences! No Detail Has Been Overlooked Or Expense Spared During Design - The Perfect Primary Residence Or Luxurious Pied-A-Terre. Boasting 10.5ft Coffered Ceilings, Wainscotting, Extensive Custom Millwork, Designer Wall Coverings, Italian Hardwood & Marble Flooring Throughout. Highly Sought After, Split Floorplan Offers The Buildings Coveted South West Exposure - Enjoy Sweeping Lake Ontario & Cityscape Views. Chefs Kitchen Is Well Equipped With Top Of The Line Miele Appliances, Downsview Cabinetry, & Oversized Island. All In-Place Light Fixtures And Window Coverings [Drapery/Sheers/Roller Shades] Included. Primary Bedroom Retreat Boasts Not One But Two Large Custom Closets And A Spa-Like 6 Pc. Ensuite Bathroom With Freestanding Bathtub & Heated Floors. Both Bedrooms Have Had Premium Carpets Professionally Installed Atop The Still Intact Original Hardwood Floors, As Well As Automated, Blackout Roller Shades. Library Was Renovated To Be A Separate Room And Currently Functions As A Secondary Living Space/Office - Keep As Is Or Easily Convert Into A 3rd Bedroom. As A Resident At The St. Regis Residences You'll Have Daily Access To The Hotels Five Star Amenities: 24hr Concierge, World Renowned Spa, Indoor Salt Water Pool, Sauna, State Of The Art Fitness Centre, Valet & Visitor Parking, As Well As Private Residential Sky Lobby, Lounge & Terrace Located On The 32nd Floor. (id:61852)
Psr
14 - 305 Garner Road W
Hamilton, Ontario
Welcome to 305 Garner Road W #14, a *premium end unit* located in the coveted Treescapes of Ancaster community. This stylish 3-storey townhouse offers 2 bedrooms, 2 bathrooms, 1500 sq feet of finished living space. Move in turn key condition-. END UNIT!, this home benefits from extra natural light, enhanced privacy, and only one shared wall, setting it apart from interior units. Built in 2023, it showcases modern finishes throughout including quartz countertops, stainless steel appliances, California shutters, and sleek laminate flooring. The second level is thoughtfully designed for open-concept living, featuring a bright kitchen, dining area with walk-out to a private deck, and a cozy living space ideal for entertaining. Upstairs, you'll find two generously sized bedrooms, including a primary bedroom with double closets, and convenient bedroom-level laundry. The ground-level foyer offers a handy 2-piece bath and interior access to the garage, while the unfinished basement provides ample storage or future living space. Enjoy the convenience of low condo fees ($127.24/month) and exclusive use of both a private driveway and built-in garage (2-car parking total). Located just minutes from schools, parks, shopping, and Hwy 6, this end unit offers the perfect blend of comfort, style, and location. Book your private showing today and make this exceptional home yours. (id:61852)
Royal LePage Real Estate Services Ltd.
903 - 60 Frederick Street
Kitchener, Ontario
Welcome to DTK Condos, Unit 903! Downtown Kitchener Living Made Easy. This bright and modern 1-bedroom plus den unit with an amazing, clear view offers a comfortable urban lifestyle in the heart of the city. The unit features contemporary finishes, stainless steel appliances, and the convenience of in-suite laundry. The den provides extra space that can be used as a home office, guest area, or study nook. Residents enjoy a range of building amenities including a concierge, fitness centre, yoga studio, party room, and a rooftop terrace with BBQs perfect for relaxing or entertaining. The building also features on-site conveniences such as a pharmacy and restaurant, adding even more ease to your daily living experience. Located steps from the ION Light Rail, Conestoga College DTK Campus, and major employers such as Google, Communitech, and D2L, this address offers unbeatable convenience. Trendy restaurants, cafés, and Victoria Park are all within a short walking distance. Schedule a showing today and see what downtown living at DTK has to offer. Tenant to pay for hydro. (id:61852)
RE/MAX Aboutowne Realty Corp.
917 Lawson Road
London North, Ontario
Located in North London; walking distance to elementary Schools, Aquatic Centers, malls & many other great amenities! This raised bungalow is the perfect starter home for you! Located on the main level is an open concept living room with direct views into the kitchen through the eat-at island. The large family room windows bring in large amounts of natural light. A few steps down to the lower level offers an additional bedroom, full 4 piece bathroom and a spacious lower living space! This finished level has a separate entrance from outside (perfect for a older child attending Western University or an granny suite) (id:61852)
Century 21 People's Choice Realty Inc.
Lower - 255 Wallace Avenue S
Welland, Ontario
Welcome to this bright and cozy one-bedroom basement suite in a quiet, family-friendly Welland neighbourhood! Ideally located just minutes from Niagara College, Seaway Mall, and downtown Welland. This self-contained unit features a private entrance, ensuite laundry, and one dedicated driveway parking spot. Enjoy access to a fully fenced backyard and patio area-perfect for outdoor relaxation. Easy access to Highway 406, local transit stops, and nearby schools including Notre Dame College School and St. Kevin Catholic Elementary. A convenient and comfortable space for singles or couples seeking modern living with great amenities close by. RSA. (id:61852)
RE/MAX Escarpment Realty Inc.
5471 Nauvoo Road
Warwick, Ontario
Site Plan Approved For National Brand Gas Station, Land On Very Busy Regional Road. 2500 + Sqft Existing building can convert in large C store. Existing garage building can change to Industrial or commercial storage. Great Opportunity To Build A National Branded Gas Station. LOI From Leading Brand Gas Supplier, C Store, Food Franchise, Branded Coffee Franchise. Can Build and Deliver Turnkey Operation. Close to Ford Dealership and Home Hardware. **EXTRAS** Buyer To Verify All Measures & Zoning Info Prior To Submit An Offer. (id:61852)
Homelife/miracle Realty Ltd
56 Tumbleweed Crescent
London South, Ontario
On a very quiet crescent location in a sought after South London, A purely residential area hence close to shopping, business and transit system. All inclusive lover level,1 bedroom apartment with separate entrance, nicely maintained room could be rented to 2 females. Rent includes utilities,laundry kitchen and washroom shared with other room"s tenant Minimum 1 year lease. First and last deposited required. Appliance included: stove, fridge, dishwasher, range hood, washer and Dryer, as mentioned lower level has 2 rooms and this one shared to the other room's tenant. Cozy private entrance. The unit offers one good-sized bedroom conveniently located with parking included and available immediately. Don't miss it (id:61852)
RE/MAX Gold Realty Inc.
42 Ontario Street
Grimsby, Ontario
Welcome to 42 Ontario Street, available for commercial lease a standout property in the heart of downtown Grimsby, perfect for your next office headquarters. This character-filled two-storey building offers 12 private offices, 4 washrooms, a welcoming reception area, a full kitchen with a shared open-concept lunchroom, and more than 2,600 sq. ft. of versatile space. Historic charm meets modern function with laminate floors, a grand Victorian staircase, intricate wood trim, and striking tin ceilings in the main foyer. An outdoor patio provides the ideal spot for lunch breaks or team gatherings. The generous lot features 11 on-site parking spots plus ample street parking, and youre just steps from restaurants, banks, shops, and quick highway access. Schedule your private showing today and see how this remarkable lease opportunity can elevate your business. (id:61852)
Exp Realty
