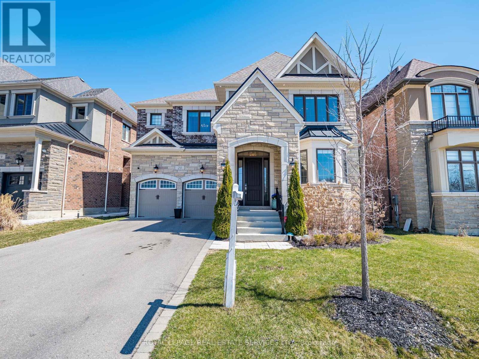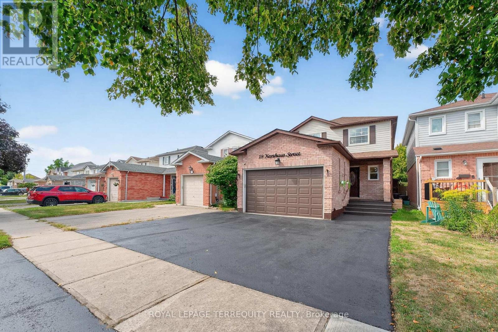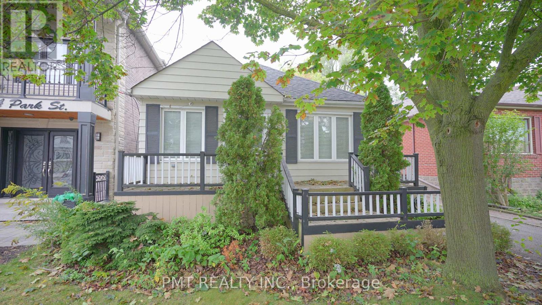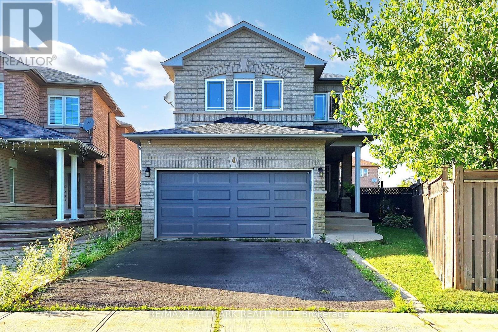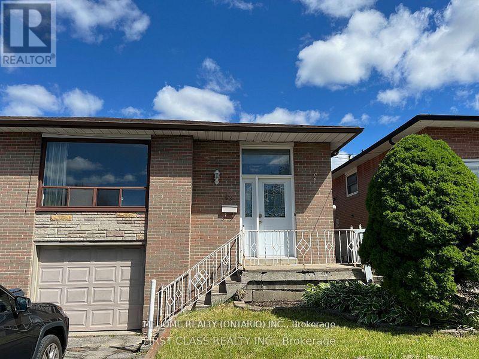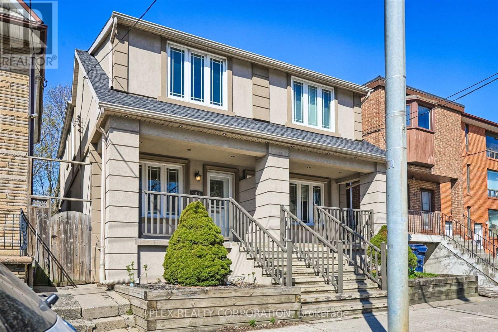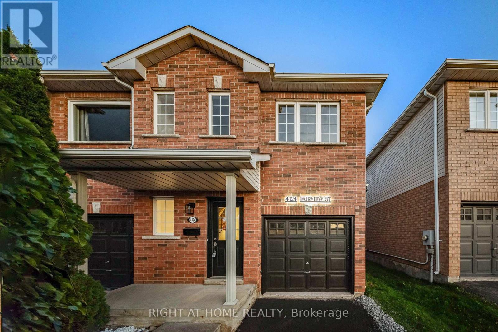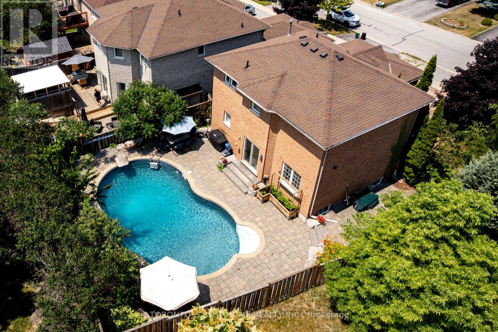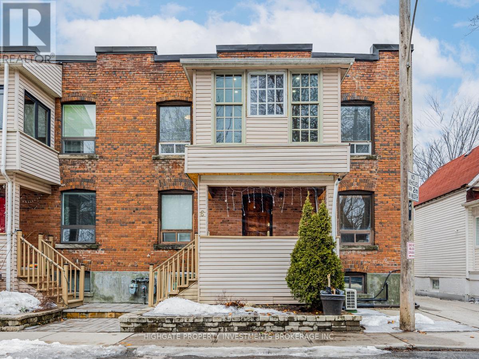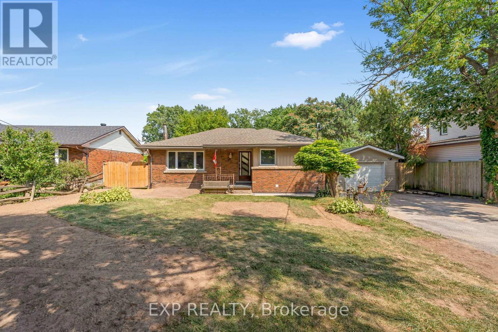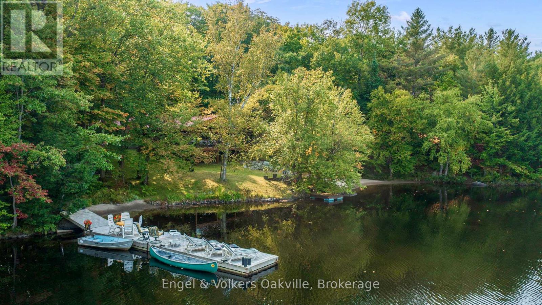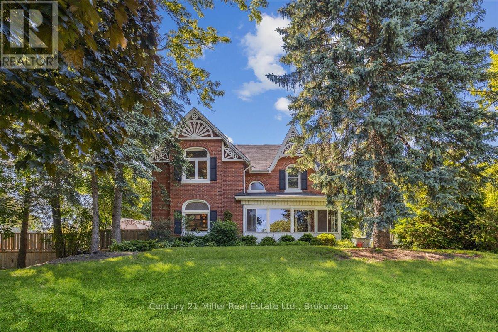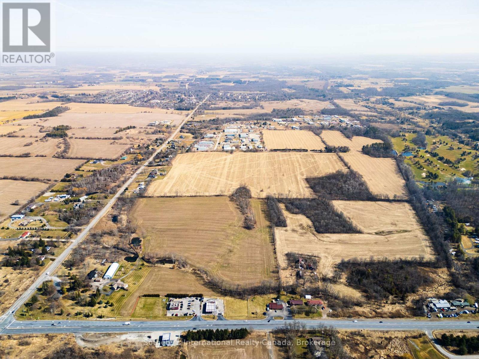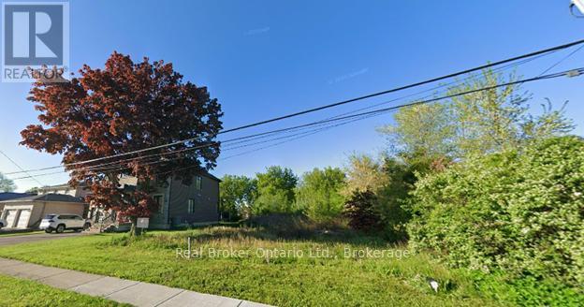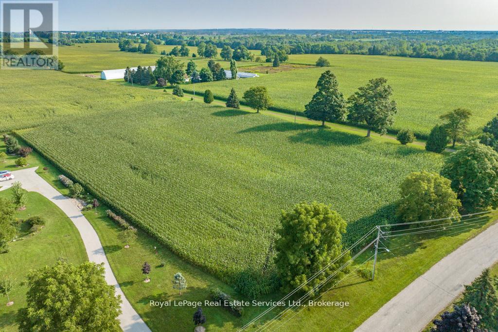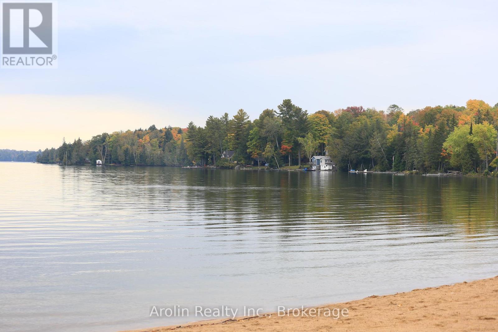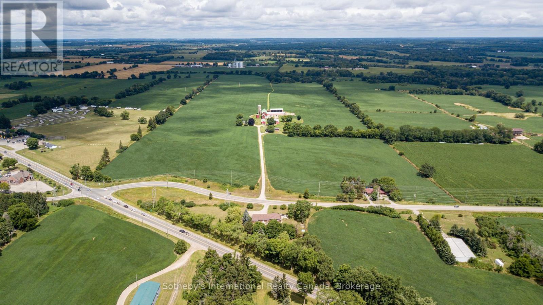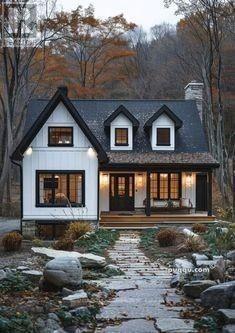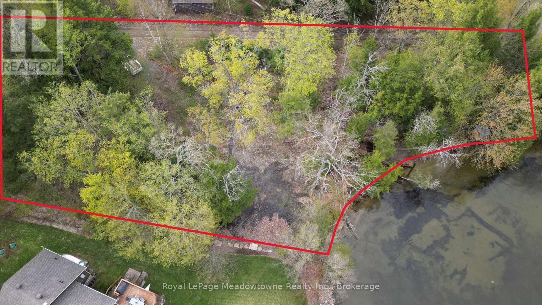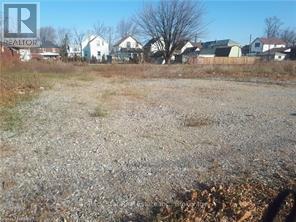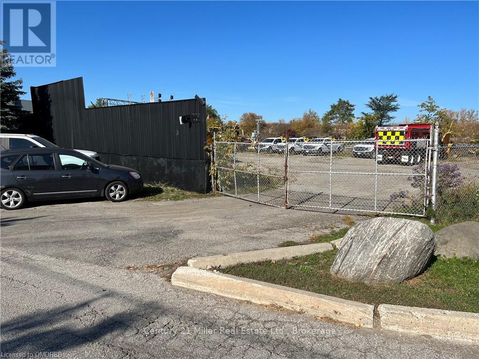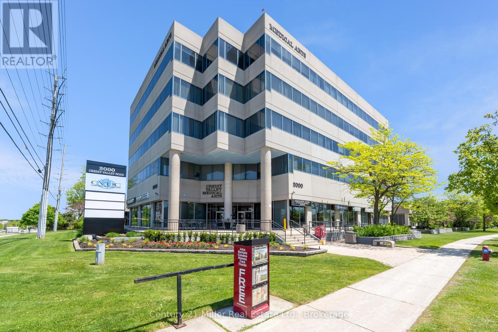23 Grace Lake Court
Vaughan, Ontario
Luxury home in prestigious Klienburg offering ultimate privacy and natural surroundings. Situated on a premium lot overlooking a lush green space and pond, with no direct neighbours in front. This open Concept residence features 5 spacious Bedrooms and 6 washrooms, including a fully finished basement and over 200k in high-end upgrades. Elegant finishes throughout with luxurious chandeliers, main floor wainscotting, Custom Coffered Ceilings and a Stunning designer kitchen. Bright family room with bay windows a gas fireplace plus a walkout to a beautifully landscaped backyard. Long driveway accommodes 4 Cars and leads to a private 2-car garage. (id:61852)
Royal LePage Real Estate Services Ltd.
18 Kershaw Street
Clarington, Ontario
Don't miss out on this beautiful, detached property with an enchanting backyard! Conveniently situated near King Street E., this is the perfect home for families craving a peaceful respite from city living while staying close to everything you need. The ground floor features a lavish living and dining space with elegant French doors. In the kitchen, stainless-steel appliances and ample pantry space allow you to live out your culinary dreams. A walk-out provides easy access and a charming view of the fully fenced backyard. Elevate your outdoor events; mix drinks at the bar and stay refreshed under the dreamy glow of the pergola. Upstairs is a spacious primary bedroom, which includes an ensuite and walk-in closet. The finished basement boasts a versatile recreation area, laundry room, and den. Staying connected to the broader community is simple! Electric vehicles can be charged easily using the EV charger installed in the garage. Durham Region and GO Transit stops, shopping plazas, parks, and hiking trails are all just minutes away! ** This is a linked property.** (id:61852)
Royal LePage Terrequity Realty
Main - 41 Park Street
Toronto, Ontario
Welcome to 41 Park Street Main a charming and spacious rental in the sought-after Birchcliffe-Cliffside community! This beautifully maintained home blends comfort and convenience, featuring a bright open-concept living and dining area, a modern kitchen with plenty of cabinet space, and generously sized bedrooms filled with natural light. Enjoy the ease of having your own private entrance and access to outdoor space, perfect for relaxing or entertaining. Located on a quiet, tree-lined street, you're just minutes from the scenic Bluffs, waterfront trails, and stunning parks. The neighborhood offers excellent schools, local shops, and cozy cafés, while TTC access and the nearby GO Station make commuting to downtown a breeze. A perfect opportunity to enjoy the best of east-end living in a welcoming, family-friendly area! (id:61852)
Pmt Realty Inc.
4 Kalmar Crescent
Richmond Hill, Ontario
Beautiful all-brick family home on a rare pie-shaped lot, perfectly situated on a quiet, low-traffic crescent in one of Richmond Hills most sought-after neighbourhoods. Steps to top-rated public, Catholic, and French schools, this home combines space, comfort, and convenience for the modern family.The open-concept main floor features a bright living and dining area, hardwood flooring, and a spacious family room with a cozy gas fireplace. The upgraded kitchen offers stainless steel appliances, porcelain floors, a marble backsplash, and a breakfast bar overlooking the eat-in area ideal for everyday living and entertaining. A rare main floor laundry room adds to the functionality.Upstairs, four generously sized bedrooms provide plenty of space, including a primary retreat with a walk-in closet and a luxurious 5-piece ensuite. The additional full bath and updated flooring ensure comfort for the whole family.The partially finished basement offers endless possibilities, including a 5th bedroom, cold room/wine cellar, and ample storage. Walk out from the kitchen to a large deck and a fully fenced backyard that widens to 63 feetperfect for entertaining, gardening, or relaxing in privacy. (id:61852)
RE/MAX Hallmark Realty Ltd.
42 Earlthorpe Crescent
Toronto, Ontario
3 Bedrooms Bungalow Near Scarborough Town Center,TTC, 401, Community Center & Park. 150 Ft Lot, W/O To Large Deck.Landlord Will Re-Paint The Main Floor (id:61852)
Mehome Realty (Ontario) Inc.
192 Coxwell Avenue
Toronto, Ontario
Welcome to this 3 bedroom 2 bathroom Leslieville gem. This property offers the perfect balance of comfort, style, and functionality. Bright open concept main floor with many modern finishings. Close to schools, parks and other amenities. Conveniently located around the corner from Little India and steps to the shops on Coxwell. TTC stops near front door. (id:61852)
Plex Realty Corporation
4324 Fairview Street
Burlington, Ontario
Beautiful and modern 3 bedroom, 3.5 bathroom end-unit townhome offers the perfect blend of style, space, and convenience all just minutes from the GO Station, Hwy 403, and countless amenities. Basement fully finished with a full bathroom! No expense spared here! Beautiful and large backyard. Step inside to find an open-concept main floor with new luxury flooring/staricase, a modern kitchen with beautiful quartz countertops, and a bright living/dining area ideal for family living or entertaining including a built in fire place. Upstairs, the spacious primary suite features a walk-in closet and a private ensuite full bathroom, while two additional bedrooms provide plenty of room for family or guests and an additional washroom upstairs for the guests or family.The fully finished basement with pot lights and a 3-piece bathroom adds even more versatile living space perfect for a rec room, home office, or guest suite.As an end unit, this home is filled with natural light and offers extra privacy with a detached-like feel. Outside, enjoy a private, fully fenced backyard, perfect for BBQs, entertaining, or simply relaxing in the sun. Additional updates include a new central air unit (2024), updated furnace, and nearly new washer/dryer and dishwasher (2023). Bonus: extra parking is right outside your door!Move-in ready and fully renovated, this townhome truly checks every box. (id:61852)
Right At Home Realty
1 Black Ash Trail
Barrie, Ontario
Welcome to this beautifully renovated detached home, perfectly situated on a premium corner lot a true entertainers dream, inside and out!This exceptional property offers a fully landscaped yard and a private backyard oasis, complete with a saltwater in-ground pool and raised garden beds ideal for summer gatherings, peaceful retreats, and creating lasting memories with family and friends. Located in a family-friendly neighborhood, just steps from excellent schools, parks, and local amenities, this home delivers the perfect combination of style, space, and convenience. Inside, the main floor boasts a bright and open-concept layout, featuring a combined living and dining area that flows seamlessly into the modern, upgraded kitchen. The kitchen includes quality finishes, ample cabinetry, and a walk-out to the rear yard and pool, making indoor-outdoor entertaining effortless. Relax in the inviting main floor, family room highlighted by a gas fireplace and large windows that fill the space with natural light. Upstairs, you'll find three generously sized bedrooms. The primary suite includes a private sitting area, a custom walk-in closet with built-in organizers, and a luxurious 4-piece ensuite featuring a soaker tub. The fully finished basement adds significant living space with a spacious recreation room, games area, stylish 3-piece bathroom, and a built-in bar with wine fridge perfect for relaxing or entertaining guests. Additional Features Include: Saltwater pool system, High-ceiling double garage with mezzanine storage, Two heavy-duty overhead tire racks (holds up to 8 tires), 240V EV charging line installed in garage, Auto garage door opener with remote, Under-sink water purification system, Central vacuum system Newer, hot water tank (rental),Furnace (approx. 3 years old),Dishwasher (approx. 1 year old).Modern comforts, upgrades, and a resort-like backyard, close to schools and parks. (id:61852)
Toronto's Best Home Realty Inc.
Upper - 6 Kew Beach Avenue
Toronto, Ontario
Bright & Spacious 2 Bed,, 1.5 Bath On The Beach! Recently Renovated Top-to-Bottom. Thousands Spent!! Premium & Modern Finishes Throughout. Upgraded Kitchen With Pot Lights, Stainless Steel Appliances, Extended Trim Work, Backsplash & Deep-Basin Sink. Dining Room Features Large Window, Wide-Plank Flooring Updated Sun Room Featuring Numerous Windows, Pot Lights & Wood Trim Throughout. Fully-Renovated Modern Bath With Floor-To-Ceiling Tiles, Stand-Up Shower With Glass Enclosure & Built-In Shelving Units. 2 Spacious Bedrooms With Large Closets & Large Windows. This is a beachfront property, which makes this a one-of-a-kind find, with breathtaking views of the beach directly from the unit. Minutes to Woodbine Beach, Ashbridges, TTC, Starbucks, Restaurants & Shopping. 30 Seconds From Bus Stop. Included Laundry. (id:61852)
Highgate Property Investments Brokerage Inc.
1986 Stanley Av Avenue
Niagara Falls, Ontario
You have arrived at your Niagara Falls masterpiece with 1986 Stanley Avenue! This beautiful 3+4 bedroom home with recent renovations situated on an expansive 70FT x 300FT lot offers a rare living/business opportunity as this is L1 zoned (Light Industrial). Perfectly suited for a craft business that combines on-site production with accessory retail sales and residential living. Examples of businesses include wineries, custom furniture and food/distillery producers. Recent Renovations/upgrades include new rear deck (June 2025), new laminate flooring, upgraded plumbing throughout (2024) throughout, upgraded electrical wiring (2024), waterproofing (2024), new windows(2024) . Separate entrance for basement and close to Fireman's park, Brock's Monument , parkway trails and Niagara-on-The-Lake all minutes away. Property is on septic inspected 2024 (in ground weeping tile installed throughout) Rough in for municipal for future hook up if desired. Roof is 3 years old. The main floor includes 3 spacious bedrooms with an additional 4 spacious bedrooms in the recently renovated basement. Park up to 8 cars on the driveway Perfect for living, business and entertainment. Backyard oasis: Private and lush, ideal for summer BBQ, entertaining, or quit evenings under the stars. Location perks: Minutes from Niagara's top-rated schools, beautiful parks, and world class attractions, this home offers the best of both worlds - tranquil living with vibrant city life at your doorstep. This home combines true functionality and comfort. With this rare gem, don't miss this opportunity to become part of Niagara's vibrant boutique community! ALL OFFERS WELCOME! (id:61852)
Exit Realty Strategies
99 Dayeo Drive
Georgian Bay, Ontario
WATERFRONT 0.43 ACRE LOT with 116 feet of private lake opportunities situated in the Muskokas on Lake Myers. This vacant land has direct access to water and a private dock for boating and fishing. Prime location with spectacular views w/ a custom built bunkie on the property! A perfect opportunity to customize this space with waterfront access and private shoreline. Follow your Dream, Home to the Muskokas! (id:61852)
Engel & Volkers Oakville
585 Dundas Street E
Hamilton, Ontario
Land, privacy and minutes to Waterdown and Burlington - Welcome to the fabulous 585 Dundas Street East! This home boasts classic elegance and attention to detail, while preserving it's heritage and original charm. Entering through the front door, you will be greeted with a large foyer and 9' ceilings throughout the main floor! The spacious living room, dining room and kitchen are ideal for families and entertaining, with gorgeous hardwood floors, granite countertops and stainless steel appliances. The main floor continues on with an oversized family room, featuring a fireplace and perfect atmosphere for entertaining or cozy movie nights. Upstairs you will find 3 very large bedrooms, a bonus closet room and a 5 piece bathroom. The partially finished basement and outdoor shed offer ample storage space, in addition to the double car garage. The beauty of this house keeps going to the backyard with your very own beautifully landscaped private oasis, including an above ground pool built into the huge deck! The property is 0.7 acres, with tons of privacy! Just minutes from both downtown Waterdown and Burlington, close to parks, walking trails, and all amenities! (id:61852)
Century 21 Miller Real Estate Ltd.
170/172 Brant Road
Brant, Ontario
48ac of designated employment land in the heart of St. George with Hwy 24 frontage. Earmarked for 850,000 sqft GFA of Employment development in the County of Brant's most recent 2023 study. Several major developers have substantial holdings abutting these lands with development approvals in place. This is an excellent opportunity for end users, design/build contractors or developers. 65 mins to Pearson Airport, 35 mins to Hamilton Airport. AAA+ location in a community that is about to explode with development. (id:61852)
Sotheby's International Realty Canada
119 Highland Road
Hamilton, Ontario
Nestled in the heart of Stoney Creeks Leckie Park neighborhood, this prime residential lot offers a rare opportunity to build your dream home in one of Hamilton's most sought-after communities. With a 58 feet of frontage and 150 feet of depth, the lot provides ample space for a custom build with room for a spacious backyard, garage, or even a pool. Located just minutes from Upper Centennial Parkway, this property boasts excellent connectivity to the Red Hill Valley Parkway and QEW, making commutes across Hamilton and into the GTA a breeze. The area is surrounded by modern custom homes, reputable schools, parks, and shopping amenities perfect for families or investors looking to capitalize on a growing neighborhood. Whether you're envisioning a luxury residence or a smart investment, this lot delivers the flexibility and location to bring your vision to life! (id:61852)
Real Broker Ontario Ltd.
361 Robinson Road
Brant, Ontario
Possession to be April 2026! Best kept secret right here ... should be called "Country Club Road" ... this elite neighbourhood with many newer custom builds has matured to something spectacular making this parcel well worthy of your consideration, your opportunity to become a part of it lies right here in this beautiful approx 1.75 acre parcel with amazing four season views to enjoy all year round, nature abounds and so do the sunsets, explore Apps Mills Trail system with entry access only couple minutes walk, great commuter location only 10 minutes off 403 at Rest Acres Road exit, shopping close by (Sobeys etc) not to mention Downtown Paris, its riverside bistros with the tastiest meals you ever had! Showing with Realtor only at pre-booked confirmed appointment time. Property taxes are currently discounted farm taxes. Tenant farmer has right to remove current crop if applicable. Note ... the lot line is not the entire corn field as drone shows in some photos here. It is the most westerly portion measuring 159' frontage, 480' deep west side (which is closest to neighbour home), 157' north boundary, 494' east side. (id:61852)
Royal LePage Real Estate Services Ltd.
9 Woods Bay Road
North Kawartha, Ontario
Your Dream Retreat Awaits in the Heart of North Kawarthas! Nestled among the charming cottages of Chandos Lake and surrounded by the breathtaking beauty of North Kawarthas, this 0.53-acre, four-season accessible property is a blank canvas for your dream getaway. Boasting a generous 101 ft of road frontage and easy hydro access, this lot offers the perfect blend of convenience and tranquility. Located just a short drive from the sandy shores of Chandos Lake Beach, Lakeview Marina, and Gilmour Marina, you're never far from adventure on the water. Plus, with the charming town of Apsley just minutes away, you'll have quick access to local shops, restaurants, and essential amenities. Whether you're envisioning a cozy cottage retreat or a stunning year-round home, this prime North Kawarthas location offers endless possibilities. Don't miss your chance to own a slice of paradise! (id:61852)
Arolin Realty Inc.
671/673 Powerline Road
Brantford, Ontario
124 gross acre, 100% developable, multi generational farm within the Settlement Boundary of Brantford. Fully designated as Employment land and within the City's target growth area as per the newly adopted Official Plan of August 2021. Strategically located at the intersections of Highway 2 (Paris Rd.) and Powerline Road, this property is at the gateway to the burgeoning Oak Park Industrial area. Predominantly flat and well drained and currently cash cropped with 117 acres planted. A combination of Prestige and General Employment designations with a target intensity of 25 jobs per hectare. Absolutely the trophy farm within this fast growing hub between the Highway 403 interchanges of Highway 2 and Oak Park Road. Many high profile companies have put down deep roots in this corridor including Amazon, Adidas, Procter & Gamble, Hersheys Chocolate, Ferrero Rocher, Mitsui High-tec and Ford Canada. With a competitive, highly skilled labour pool, Laurier University and Conestoga College campuses, Highway 403 and rail access as well as an affordable housing market, Brantford is fast becoming the place to be for manufacturing and distribution. Clean archeological report and geotechnical report available with accepted offer. (id:61852)
Sotheby's International Realty Canada
147 Liddard Street
Bracebridge, Ontario
Where can you find a beautiful building lot, 3/4 of an acre, in town? Here. Fully treed, multiple building locations, 100 feet wide 330 feet deep. Excellent opportunity. Walk the land to find out for yourself. (id:61852)
Century 21 Miller Real Estate Ltd.
1000 Island Park Road
Muskoka Lakes, Ontario
Escape to your own peaceful sanctuary and leave the city behind! This beautiful 0.7-acre, treed lot offers the perfect balance of seclusion and convenience, just minutes from Port Carling in the heart of Muskoka. Whether you're dreaming of building a custom retreat or a cozy hideaway, the possibilities are endless. With golfing, boating, skiing, and more right at your doorstep, adventure is always within reach. Plus, you'll be surrounded by all the natural wonders Muskoka has to offer public beaches, boat launches, and scenic hiking trails are abundant throughout the area. Located on a municipal road with hydro available at the lot line, makes building a breeze. This is more than just a lot it's your chance to create a peaceful haven in a lush landscape, where towering trees and vibrant wildlife set the stage for your future retreat. Take a tour today and envision the good life that awaits! (id:61852)
Royal LePage Meadowtowne Realty Inc.
0 Twelve Mile Lake Road
Minden Hills, Ontario
Presenting Twin Bay Trail - a spectacular waterfront building lot on prestigious Twelve Mile Lake. This property features 164' of beautiful gradual-entry sand frontage in a quiet, wind-protected bay. The lot is .92 acres, offering ample space for your dream cottage or home, a bunkie for guests, and a garage for all your toys. Accessed by a well-maintained private road, the area is a mix of seasonal and full-time residents, with a real sense of community. Twelve Mile Lake is part of an amazing three-lake chain, with the restaurants of Carnarvon nearby. An up-to-date survey is available, and a septic permit (now expired) was issued in 2019. Come see all that Haliburton County has to offer. (id:61852)
Royal LePage Meadowtowne Realty Inc.
90 Fraser Street
Port Colborne, Ontario
Commercial building lot with DC zoning close to the friendship trail in an area that is currently undergoing revitalization. The property is an infill development opportunity with the potential for a multi-unit residential building. There are incentives from the city and the region towards the development of this property for the right buyer. The survey, noise study, and ESA 1 have been completed. (id:61852)
Rock Star Real Estate Inc.
1 Whitlam Avenue
Toronto, Ontario
Incredible Opportunity To Lease Approximately 11,500 Sq Ft Of Land In Desirable Long Branch Location! Property Allows For Many Permitted Uses. Lease Includes The Portion Of The Land Shown To The East Of The Building - Not The Actual Building Itself. Lease Area Is Fenced In, Close To Highways And All Amenities! (id:61852)
Century 21 Miller Real Estate Ltd.
414 - 2000 Credit Valley Road
Mississauga, Ontario
For Lease: Prime Dental/Medical Space Near Credit Valley Hospital! Are you a dental or medical professional looking for the perfect location to launch or expand your practice? Look no further! This exceptional commercial space, just under 700 sq. ft., is now available for lease in a highly sought-after building designated for dental and medical use. Location, Location, Location! Situated right beside Credit Valley Hospital, this property offers unparalleled accessibility and visibility. Benefit from the constant flow of potential patients and the convenience of being within walking distance to a major healthcare facility. Whether you're a new practitioner or an established professional seeking a strategic move, this location is ideal for attracting clientele. The layout is thoughtfully designed to accommodate dental/medical services. With room for treatment areas, a reception area, and administrative space, you can create an inviting and functional environment tailored to your practices needs. Key Features include 1. Prime location adjacent to Credit Valley Hospital 2. Just under 700 sq. ft. of space 3. Ideal for doctors or dental professionals 4. Designated dental/medical use for peace of mind 5. Easily accessible for patients with ample parking nearby. Don't miss this incredible opportunity to secure a space in a thriving medical community. 1 parking space included and additional spaces are available at an extra cost. Whether you're starting your journey or looking to elevate your existing practice, this lease offers the perfect foundation for your success. Schedule a showing and take the first step towards your new practice space! (id:61852)
Century 21 Miller Real Estate Ltd.
44 Ruby Crescent
Orillia, Ontario
Welcome to Sophies Landing, a sought-after gated waterfront community on Lake Simcoe in Orillia. This upgraded end-unit townhouse features 3 bedrooms, 2 full bathrooms, and a bright open-concept layout with soaring 18 ft ceilings in the living/dining area. Main floor bedroom with 4-pc bath offers flexibility for guests or multi-generational living. Modern kitchen with quartz counters, stainless steel appliances, and large island. Stylish vinyl cork flooring throughout. Private fenced backyard with no right-of-way easement, unlike interior units. Community amenities include lake access with private boat slips, dock, shoreline, and a new clubhouse with gym, party room, and outdoor pool. Steps to trails, parks, and Mara Provincial Park. Minutes to Casino Rama, downtown Orillia, shopping, and dining. Rare opportunity to own in this growing community at a new price. (id:61852)
Century 21 Heritage Group Ltd.
