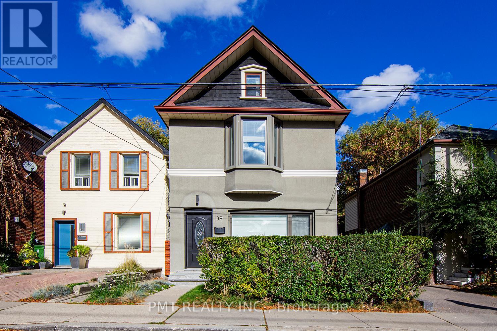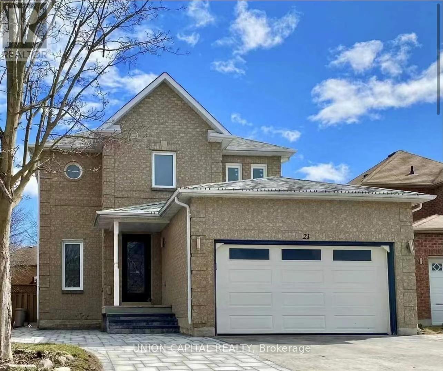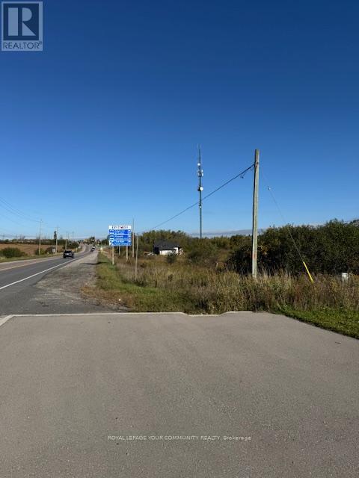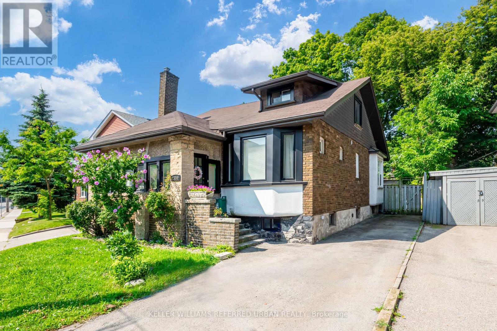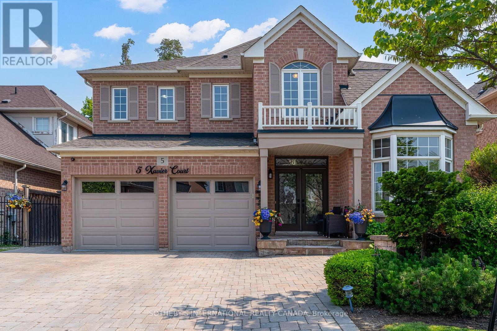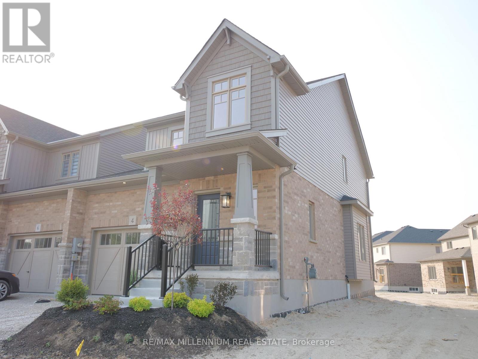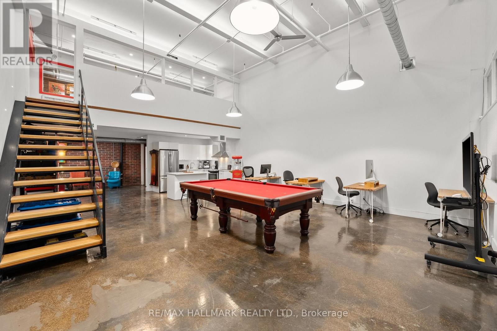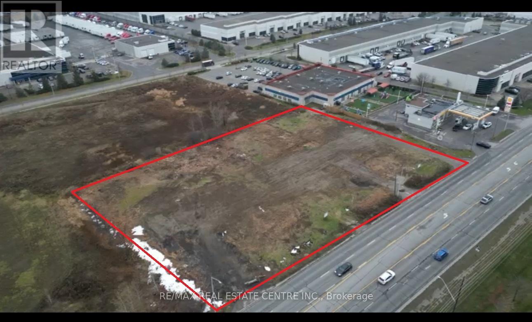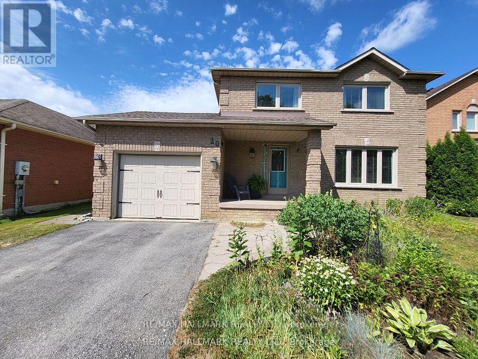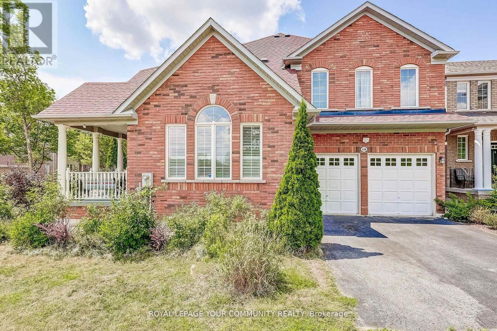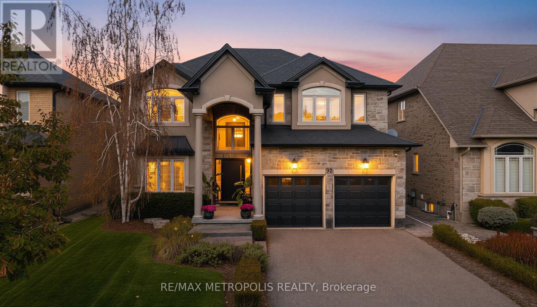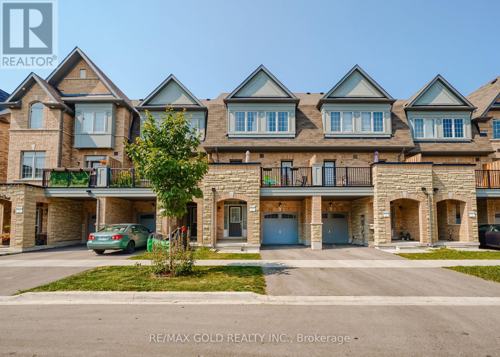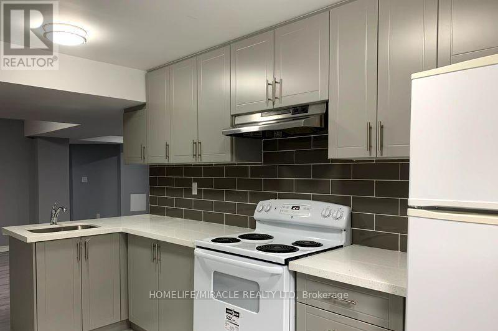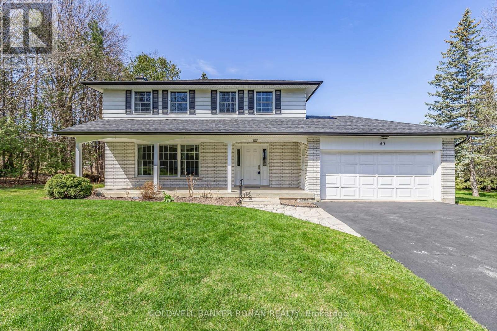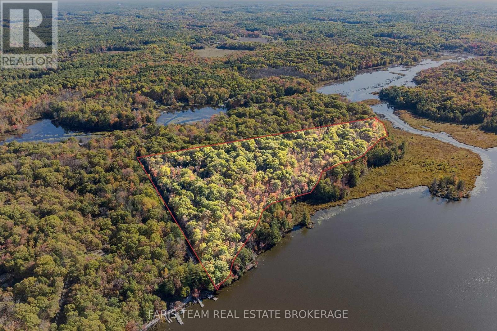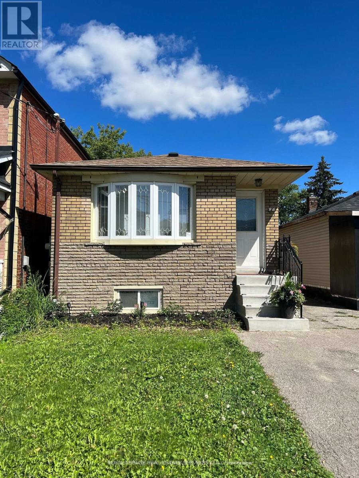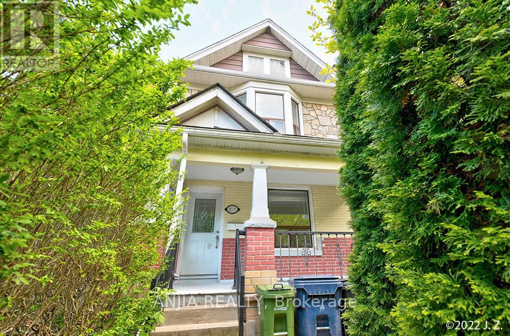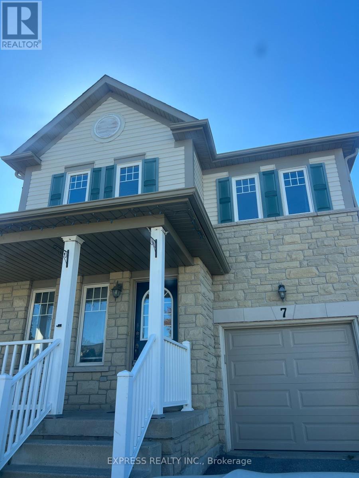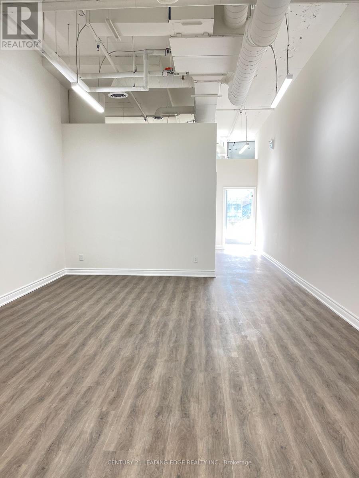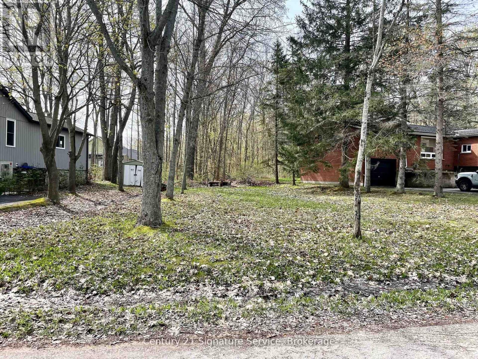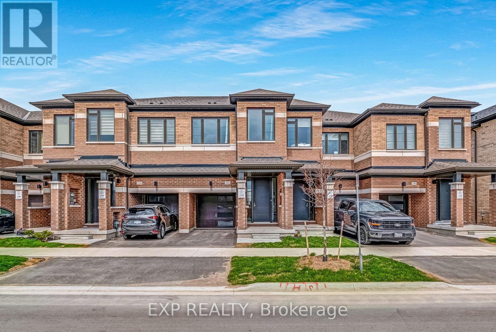Main - 39 Windermere Avenue
Toronto, Ontario
Welcome to the heart of Humber Bay! This bright and spacious main/upper floor unit offers everything you need to feel right at home. Enjoy a large eat-in kitchen perfect for cooking and gathering, a generous great room ideal for relaxing or entertaining, and well-sized bedrooms that provide plenty of comfort and space. Modern finishes throughout add a fresh and stylish touch. Nestled in a quiet, family-friendly neighbourhood, you're just minutes from the TTC, Gardiner Expressway, Humber Bay Shores, High Park, and a wide selection of shopping and dining options. Outdoor space is shared, with yard maintenance and snow removal conveniently split between tenants and youll have exclusive use of the garage. A perfect blend of comfort, convenience, and location! (id:61852)
Pmt Realty Inc.
Bsmt - 21 Natanya Boulevard
Georgina, Ontario
Available For Fast Move-In. This Newly Updated Unit Features New Flooring And Fresh Paint, A Functional Layout With Two Bedrooms And One Bathroom, Stainless Steel Kitchen Appliances, And Ensuite Washer & Dryer. One Driveway Parking Spot Included. Rent Includes Utilities And Internet. Tenant Insurance Required. Conveniently Located Close To Schools, Library, Shopping, And The Beach. (id:61852)
Union Capital Realty
0 Highway 12
Brock, Ontario
Exceptional, unique opportunity to own over 27 acres of land situated in the sought after, high demand location on Hwy 12. Steps from Veterinarian Clinic and soon to be upcoming future businesses. Buyer to verify all taxes, uses and zoning. Buyer/agent to do own due diligence in regards to obtaining building permit. (id:61852)
Royal LePage Your Community Realty
Lower - 2556 Lake Shore Boulevard W
Toronto, Ontario
Your Newly Renovated Executive Unit By The Lake Awaits! Enjoy The Accessibility Of Everything At Your Fingertips! Shops, Cafes, Restos, Lakeside Walking Trails, Parks, Great Schools, Library, Etc. Walking Distance To Humber College. Take The Street Car Headed East To Get Downtown And Be In The Fashion District On Queen W In No Time! Enjoy The High-End Features/Finishes In This Incredible Space. Life Is Cooler By The Lake! Incredible Opportunity To Live In Highly Sought After Mimico-By-The-Lake. You're Going To Love It Here! Don't Miss Out! (id:61852)
Keller Williams Referred Urban Realty
5 Xavier Court
Brampton, Ontario
Welcome to 5 Xavier Court A Rare Gem on a Quiet Cul-De-Sac in a Prime Brampton Location! This beautifully maintained 4-bedroom, 4-bathroom detached home is nestled on a premium lot in a sought-after, family-friendly neighbourhood. Offering exceptional curb appeal, the home features a double-car garage, an extended driveway, and a professionally landscaped front and backyard with new composite deck. Step inside to a spacious and functional layout with large principal rooms, hardwood floors, and abundant natural light. The updated eat-in kitchen boasts a center island, stainless steel appliances including Wolf Range, granite countertops, and a walkout to a brand new covered composite deck sprawling into a private backyard oasis perfect for summer entertaining. The family room features a cozy fireplace, ideal for relaxing evenings. Upstairs, you will find four generously sized bedrooms, including a primary suite with a walk-in closet and a private ensuite bath. The unspoiled basement offers endless possibilities - create a home theatre, gym, or an in-law suite to suit your lifestyle. Located close to top-rated schools, parks, transit, shopping, and highways, this home checks all the boxes for families looking for comfort, space, and convenience. Don't miss your chance to live on one of Brampton's most desirable courts. Book your private showing today! (id:61852)
Sotheby's International Realty Canada
4 Shipley Avenue S
Collingwood, Ontario
Welcome to your dream home, perfectly nestled between Blue Mountain and Wasaga Beach, offering the ideal setting for year-round adventure.This brand-new semi-detached home features an open-concept layout with a bright great room, cozy fireplace, and a modern kitchen with stainless steel appliances. Enjoy 3 bedrooms and 3 bathrooms, beautifully upgraded with luxury finishes, elegant flooring, wood stairs, and premium bathroom selections.Located in a family-friendly neighborhood close to schools, shops, ski hills, trails, and downtown Collingwood, this home offers stunning mountain views and a turn-key lifestyle. Newcomers are welcome to apply! (id:61852)
RE/MAX Millennium Real Estate
156 - 1159 Dundas Street E
Toronto, Ontario
. (id:61852)
RE/MAX Hallmark Realty Ltd.
8584 Regional Rd 25
Milton, Ontario
Prime Land for Sale Approved for Commercial Truck Dealership. 1.94 Acres (approx.) can easily accommodate a showroom, multiple bays, repair shop and customer parking (Renderings available). All City services available at the property Line. Opportunity awaits in this strategically located parcel of land, perfectly suited for establishing a thriving Commercial dealership. This property boasts approved zoning specifically approved for commercial dealership, making it a turnkey solution for your business expansion. AAA location with heavy traffic commercial corridor, quick HWY access. Positioned n a prime commercial area with heavy demand for truck sales and repair. (id:61852)
RE/MAX Real Estate Centre Inc.
20 Brown Street
Barrie, Ontario
Location Location Location! Well Maintained 2-Story Home, 3 Beds+3 Baths, Situated On A Beautiful Private Lot In One Of The Best Barrie's Neighbourhoods. This Bright & Sunfilled Home Has Been Loved & Cared. New Stove and New Refridgator in the kitchen. Open Concept Liv/Din Area. All 3 Sunny Bedrooms With Large Closets And Windows. Access To The Backyard From The Kitchen. A private green backyard which is Perfect For Family Gathering. Master Bed With Walking Closet. Finished Bsmt with a Bathroom. Location Close To All Amenities. Photos are taken from the previous listing. (id:61852)
RE/MAX Hallmark Realty Ltd.
14 Poulton Avenue
Ajax, Ontario
Elegant Family Home | Spacious, Upgraded & Ideal for Multi-Generational Living. Discover over 3,000 sq ft of luxury and comfort in this bright and beautifully finished home-perfect for large or extended families. Premium corner lot with unobstructed views of scenic trails and lush greenery right across the street offering peaceful surroundings and natural beauty. Den is also a perfect location for a 5th bed on main floor. Featuring high ceilings, wood cabinetry, a chefs kitchen, walk-in closets, and second-floor laundry for added convenience. Enjoy a private backyard oasis with lush gardens, a gazebo, and space for your own vegetable garden - a true gardeners dream. Corner lot directly across from Military Trail. A separate entrance to the basement can be added from the garage, ideal for in-laws or rental income. Close to places of worship, parks, trails, Hwy 401/407, GO Transit, shops, golf, lots of schools including 2 private, playgrounds, rink, facilities all within 20 min walk and just 14 minutes to the Waterfront Trail. Street transit stop less than 3 min walk away. Upgrades: Roof, Furnace, A/C (Sept '21), Pot Lights Throughout, California shutters, Crown Moulding. Move-in ready luxury in a peaceful, family-friendly community. Book your private tour today! (id:61852)
Royal LePage Your Community Realty
60 Mortimer Avenue
Toronto, Ontario
Fabulous location - always popular and sought-after; walk to 'The Danforth' shops, restaurants, entertainment, where the famous 'Taste of the Danforth' festival is held every summer and people stroll the streets to take in the ongoing activity; great transportation at your doorstep; minutes walk to Broadview Subway; very spacious and wide 3-bedroom semi on a deep 133' lot; plenty of space for an addition and/or supplementary housing; it's available for a lucky buyer who wants to customize and make it their home; front porch and deck at back; schools, parks, places of worship, shops, recreation, sports fields, walking trails, arts/performance facility, playgrounds all nearby; access to Don Valley Parkway north and south 2 minutes away. Fantastic urban living. Property is being sold in "as is" condition. (id:61852)
Sotheby's International Realty Canada
92 Bookjans Drive
Hamilton, Ontario
Beautifully renovated and meticulously maintained, this 4+1 bedroom family home is nestled in one of Ancaster's most sought-after neighbourhoods. Offering nearly 4,000 sq. ft. of total living space, including a professionally finished basement, it perfectly balances modern comfort with timeless charm. Step inside to discover a bright, open layout designed for both everyday living and effortless entertaining. The main level features a spacious kitchen overlooking the private backyard, complemented by elegant living and dining areas ideal for gatherings. Thoughtful updates include new flooring, a fresh designer paint palette, a custom front door, and a fully finished lower level offering versatile living options. Upstairs, four generous bedrooms provide ample space for the family, including a light-filled primary retreat with a walk-in closet and a spa-inspired ensuite. The professionally finished basement extends the living space with a guest bedroom, home office or gym area, and abundant storage. Outside, enjoy exceptional curb appeal and your own backyard oasis featuring an L-shaped inground pool, gazebo, and retractable awning, perfect for summer relaxation and entertaining. The landscaped lot also includes a double garage with an EV charger . Ideally situated across from a tranquil conservation area and steps from a quiet park, this home is surrounded by other well-maintained executive properties in a welcoming, family-friendly community. With top-rated schools nearby, easy access to Hwy 403, and just minutes to Hamilton and Burlington, this location offers both convenience and lifestyle. Pride of ownership shines throughout. This rare offering is truly a special place to call home. Extensively upgraded with over $250,000 invested in thoughtful renovations and features. (id:61852)
RE/MAX Metropolis Realty
5163 Fourth Line
Erin, Ontario
Start Your Building Project this year! The ultimate ~2.7 acre building lot in the charming town of Erin! This extraordinary property offers the pinnacle of privacy, nestled back on a quiet road. Enjoy the serenity of nature while still being in close proximity to the fantastic amenities of Erin, Caledon, and all of Halton Hills. Dreamy treelined driveway sets the stage for the perfect building lot. The possibilities are endless on this pristine canvas, ready & waiting for your dream home to become a reality. Bonus: access to professional renderings of a grand traditional home. You've got to see it to believe it! Floor plans and drawings available and waiting for your inspired touch! Turn your dreams into reality by crafting the perfect home in an idyllic setting in this sought-after location. Easy commute to GTA and KW area. Under 20 Min to Go Station. Close to paved road. Fabulous Schools In Erin And The Friendliest Community. Survey Available. 10/10 Vacant Lot That Ticks All The Boxes. (id:61852)
Royal LePage Rcr Realty
124 Fruitvale Circle
Brampton, Ontario
Luxury Townhouse (Entire Property) for Rent in Northwest Brampton. We proudly present this exceptional 3-bedroom, 2.5-bathroom townhouse, nestled in the highly desirable neighborhood of Northwest Brampton. Built by renowned Paradise Developments just five years ago, this stunning property showcases modern elegance and sophistication. The open-concept main floor boasts seamless integration of living, dining, and kitchen areas, bathed in natural light through expansive windows. Notable features include: 10-foot ceilings , Gray hardwood floors &Expansive balcony perfect for outdoor entertaining. Located in a prime area, this townhouse offers easy access to Local Amenities; Parks: Fruitvale Park, Cambalda Park & Creditview Sandalwood Park, Cassie Campbell Community Centre & Mount Pleasant Library. For Schools: Brisdale Public School, Fletchers Meadow Secondary School & Malala Yousafzai Public School. For Daycares: Lullaboo Nursery and Childcare Centre Inc., Tiny Hand Angels Daycare & Learning Happens Licensed Home Child Care. For Shopping: Walmart, Asian Food Centre, Food Basics, Sabzi Mandi, Sobeys Mayfield & Fortinos. For Medical Services: Wanless Medical Clinic, Vital Urgent Care Centre Brampton West. (id:61852)
RE/MAX Gold Realty Inc.
Bsmt - 19 Muscovy Drive
Brampton, Ontario
Absolutely Stunning Legal Basement Apartment in a Fully Detached Home! Spacious 2-Bedroom Unit with Separate Entrance and Thoughtful Layout. Features an Open Concept Specious Living Room, Upgraded Kitchen with Granite Countertops, and Large Windows Offering Natural Light. Conveniently Located Steps to Mount Pleasant GO Station, Library, Parks, Grocery Stores, and Brampton Transit Terminal. Ideal for family or Individual Professionals. Available for Immediate Possession. Tenant Responsible for 30% of Utilities. Includes 2 Parking Spaces. (id:61852)
Homelife/miracle Realty Ltd
40 William Street
New Tecumseth, Ontario
Bring the family! In-laws/multigenerational! Large double lot in a mature established Alliston neighborhood. Severance available upon municipal application and approval. This solid two-storey home has been recently updated with a new roof, windows, and more. It offers four bedrooms, two bathrooms, and a finished lower-level recreation room. The oversized two-car garage provides ample storage and parking. Conveniently located near schools, parks, and Stevenson Memorial Hospital, with easy access to shopping, restaurants, and the New Tecumseth Rec Centre. (id:61852)
Coldwell Banker Ronan Realty
12 Bythia Street
Orangeville, Ontario
12 Bythia. A home to fall for, where Victorian character meets modern comfort in a home that exudes the warm, lived-in charm of a Nancy Meyers classic. Recently renovated and upgraded, this home gracefully balances its timeless appeal and charm with the conveniences of today. The beautiful front entryway, complete with a closet and bespoke details, leads you to interconnected living spaces featuring elegant crown moulding and built-in storage. The kitchen is a beautifully updated space that feels both stylish and functional, anchored by a spacious island and equipped with sleek cabinetry, stainless steel appliances, and gas stove. It's a kitchen designed for gathering and creativity. With three bedrooms and three bathrooms, the home provides ample space and privacy. The main floor includes a convenient laundry/powder room and a bonus cozy family room with a wood stove and walkout to the backyard. Upstairs, the sleeping quarters offer a luxurious and quiet retreat. The primary suite is a true sanctuary, featuring a polished 5-piece ensuite bathroom, with a lovely clawfoot soaker tub and spa-worthy shower. Two additional peaceful bedrooms and a gorgeous fully updated 3-piece bathroom ensure comfort for family and guests alike. Throughout the second floor, you'll find custom bedroom closets and additional storage that have been thoughtfully added. Outside, the backyard is an intimate retreat designed for both entertaining and quiet morning coffee. Lush gardens, mature trees, and a spacious patio create an oasis where moments are meant to be savoured. The grounds also feature a charming garden shed and a small workshop, offering the perfect spaces for creative pursuits. This is a home rich with history, updated for today's lifestyle, and ready for its next beautiful chapter. (id:61852)
Royal LePage Rcr Realty
1813 Island Road
Severn, Ontario
Top 5 Reasons You Will Love This Property: 1) Discover over 23-acres of pristine wooded land with access to Otter Lake, seamlessly connected to Lake McLean, Gloucester Pool, and Georgian Bay 2) Wake up to breathtaking, unobstructed views of the sparkling lake right from your own private sanctuary 3) The property's rural zoning opens the door to endless possibilities, create your dream retreat, a recreational paradise, or a peaceful haven surrounded by nature 4) Enjoy the ultimate sense of serenity, with quiet surroundings, abundant wildlife, and the gentle sounds of the forest 5) This remarkable slice of paradise is ready and waiting for its next owner to step in and start living the lifestyle you've always imagined. (id:61852)
Faris Team Real Estate Brokerage
Lower - 96 Simpson Avenue
Toronto, Ontario
Welcome to this bright and beautifully renovated lower-level apartment, perfectly situated in a family-friendly Mimico neighbourhood. This spacious one bedroom, one bath suite offers a warm and inviting living space with a modern open concept layout - ideal for singles or couples seeking comfort and convenience. The kitchen features full-sized appliances and ample cabinetry, opening to a cozy living and dining area thats easy to furnish and enjoy. The bedroom offers generous closet space, while the apartment includes plenty of additional storage throughout - a rare find in lower-level units. Enjoy living steps from some of the areas best local spots, including Sanremo Bakery, The Market, Revolver Pizza, and Jimmys Coffee. Commuting is a breeze with Mimico GO Station and TTC nearby, plus quick access to major highways, Sherway Gardens, both airports, and the beautiful Lake Ontario waterfront. A fantastic opportunity to live in one of Etobicoke's most charming and connected neighbourhoods! Street Permit Parking. Shared Indoor Laundry Included. (id:61852)
Royal LePage Real Estate Services Ltd.
Upper - 21 Wroxeter Avenue
Toronto, Ontario
Fantastic 4 Bedroom 2 bathroom with Private Sep/Entrance Home Located In Trendy North Riverdale A Highly Desirable Toronto Neighborhood .Significantly Upgraded $$$. Renovated With Modern Laminate Fl &Freshly painted in 2022,Spacious&Bright Living room combined with dinner room, Featuring Large windows that fill the space with natural light, the Opening Concept Kitchen boasts a sleek Quartz Counter Top ,Steeles appliances, Updated Washroom in Main&2nd Fl ,Laundry Ensuite& Central A/C, the Magnolia in the front yard blooms in all its beauty every April.8Mins Walk To Subway Station, Steps To Withrow Park With Its Skating Rink, Tennis Courts And Community Centre & Stroll The Danforth With Many Cafes, Restaurants, Shops ,Transit And More! (id:61852)
Anjia Realty
7 Settler's Court
Whitby, Ontario
Nestled in the safe prestigious Community of Brooklin, this corner lot stunning home features an open concept layout, eat-in kitchen w S/S Appliances, W/I pantry, W/O from kitchen to large fenced backyard, A cozy family room w/ large picture window. The 2nd floor has 4 generous sized bedrooms, master room w/walk-in closet & 4pc Ensuite w/sep shower & tub, laminate floor throughout, upgraded LED light fixtures, Close to schools, parks, shopping & restaurants, golf. Easy access to Hwy 407/412/401. A must see for every family! (id:61852)
Express Realty Inc.
223 - 15 Wellesley Street W
Toronto, Ontario
Unique Office Opportunity In The Podium Of A Gleaming New Downtown High-Rise Development, Right In The Heart Of The City. Steps To Subway And Yonge/Bay/Bloor/Yorkville. Exclusive Lobby, Elevator, And Washrooms For The Commercial Occupants' Use. Pay Parking Available In Building. The Landlord just finished the renovations for three small rooms and a water bar. (id:61852)
Century 21 Leading Edge Realty Inc.
257 Robins Point Road
Tay, Ontario
An incredible parcel of land awaits to build your dream home, perfectly situated across from the stunning shores of Georgian Bay! This lot offers peace of mind for a spacious 3,200 sq. ft. home. Surrounded by lush greenery and abundant nature, it provides breathtaking views of Georgian Bay year-round. Just seconds from water access, you can easily launch your canoe, kayak, or small boat for endless adventures on the bay. (id:61852)
Century 21 Signature Service
122 Turnberry Lane
Barrie, Ontario
**PREMIUM LOT** Welcome to Your Dream Home in the Heart of South Barrie! Experience luxurious, turnkey living in this exquisitely designed townhome. Ideally situated in one of South Barries most sought-after communities, this stunning residence blends sophisticated style with everyday functionality to create the perfect modern sanctuary. Step inside to find meticulously curated finishes, including rich hardwood flooring on the main level, elegant rod iron stair pickets, and an airy open-concept layout that flows effortlessly ideal for both entertaining and relaxing. The kitchen is a true highlight, featuring stainless steel appliances, granite countertops, ample cabinet space for all your storage needs complete with a centre kitchen island that offers both style and versatility. Upstairs, enjoy a thoughtfully designed layout with convenient second-floor laundry. The primary suite offers a peaceful retreat, with a spacious walk-in closet and a spa-like 4-piece ensuite bathroom. The second and third bedrooms are generously sized perfect for children, guests, or a home office offering flexibility and comfort for your lifestyle. Nestled on an extra deep premium lot, fabulous for outdoor entertaining. Enjoy effortless access to shopping centres, restaurants, schools, scenic parks, and steps to the GO Station making your daily commute and lifestyle a breeze. (id:61852)
Exp Realty
