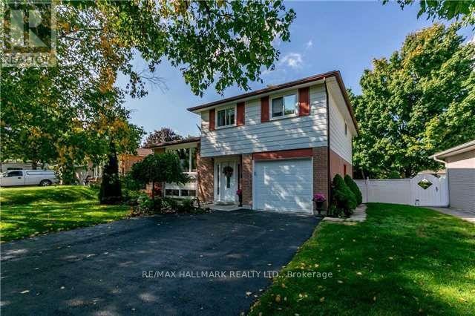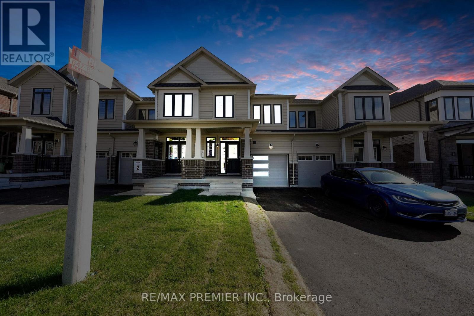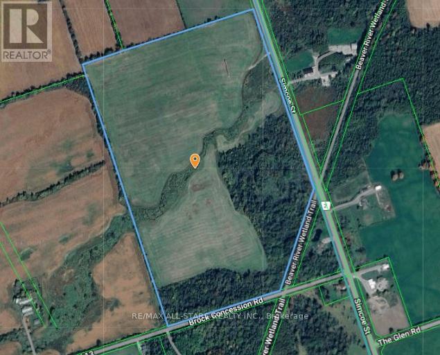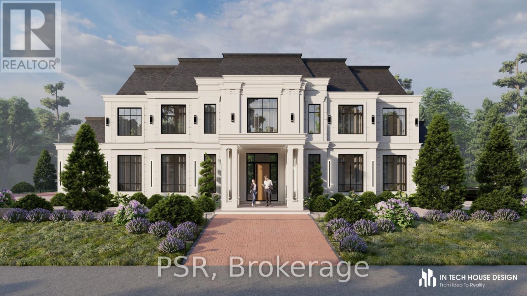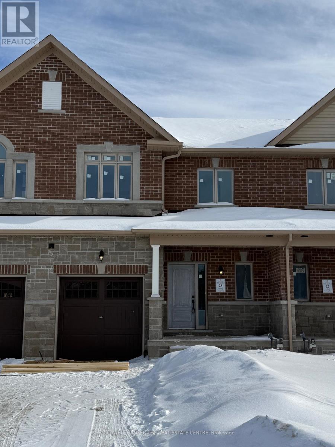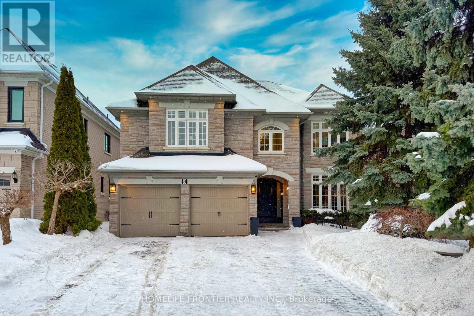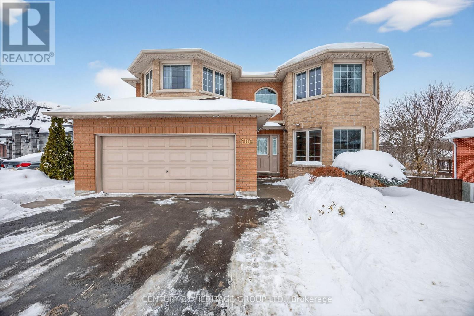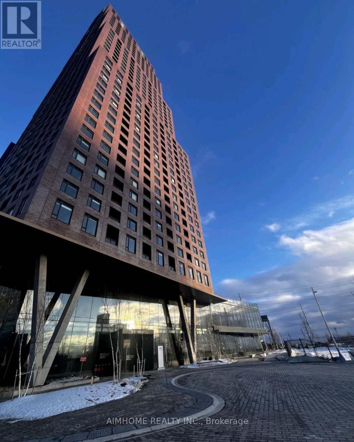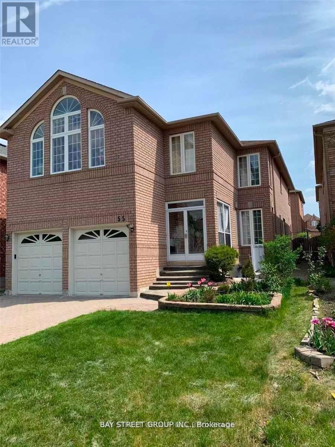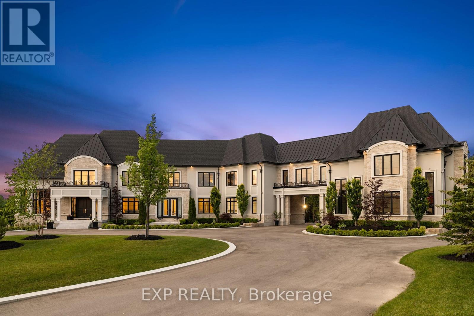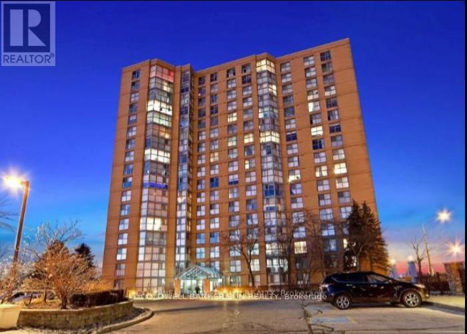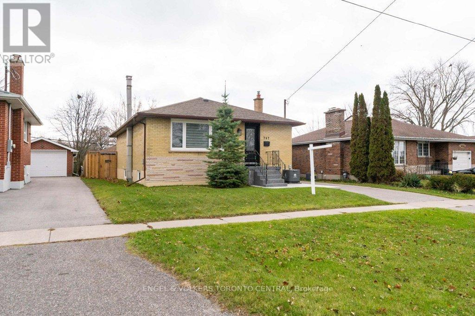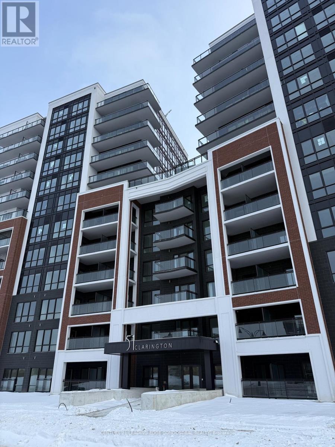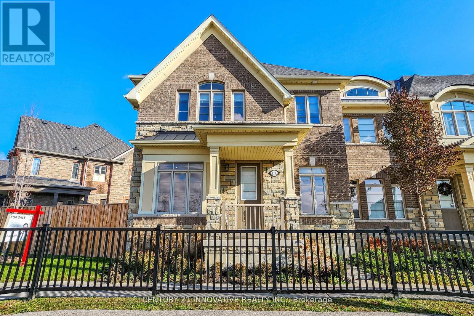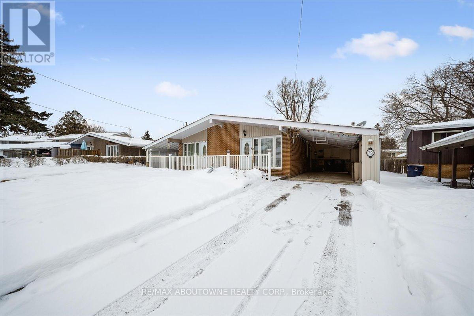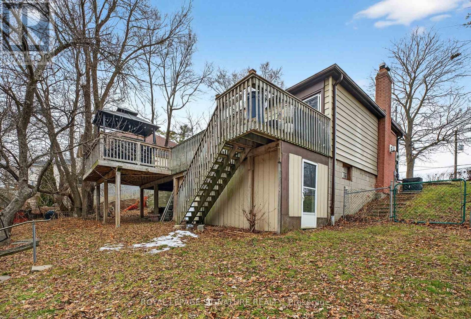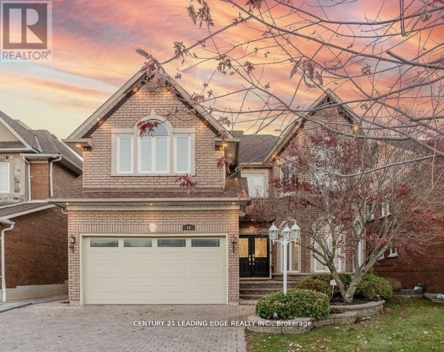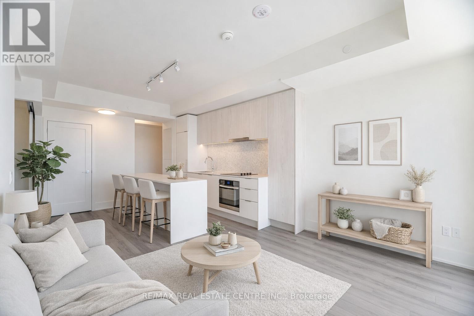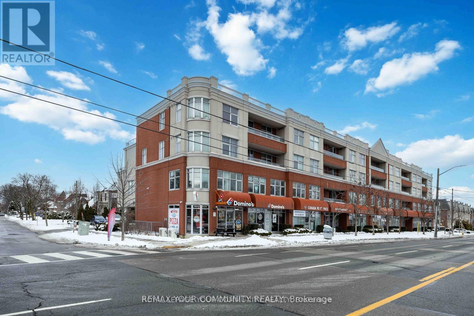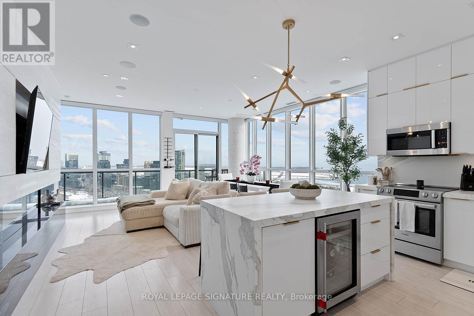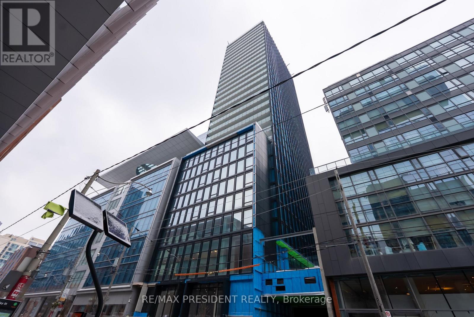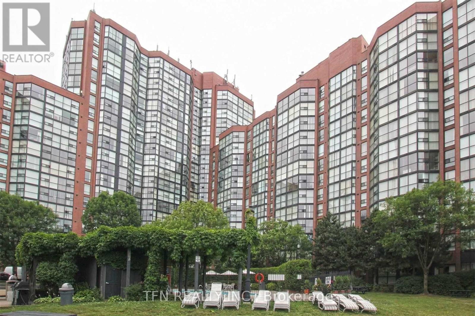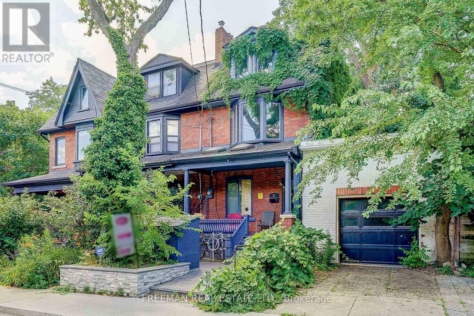Lower - 8 Meadowland Avenue
Barrie, Ontario
A unique lower unit with its private entrance conveniently located on the main floor. This level also features a comfortable bedroom with ensuite bath, as living on main floor, offering easy access and privacy. Downstairs, enjoy a generously sized living room, full kitchen, and in-suite laundry with washer and dryer (not shared).Located in the sought-after Allendale Heights neighborhood, this apartment combines comfort and convenience. Utilities are included* Non smokers and no pets preferred. (id:61852)
RE/MAX Hallmark Realty Ltd.
16 Prudhoe Terrace
Barrie, Ontario
Welcome to 16 Prudhoe Terrace, a beautifully designed, 3-bedroom, 3-bathroom townhouse located in a highly desirable Barrie community. This modern home features hardwood flooring throughout, an open-concept living and kitchen area with LG stainless steel appliances, and a cozy fireplace. The main floor offers a bright and functional layout with a walk-out to the backyard. Upstairs you'll find spacious bedrooms, including a primary suite with a 3-piece ensuite and walk-in closet. The second and third bedrooms are complete with closets and large windows. Filled with natural light and contemporary finishes, this property is ideal for families or professionals. Conveniently situated close to parks, schools, shopping, and major amenities. Move-in ready and available immediately. (id:61852)
RE/MAX Premier Inc.
0 Concession 13
Brock, Ontario
Excellent Opportunity To Own A Picturesque 87.4 +/- Acre Vacant Farm Located Just Outside Of Cannington. Majority Of The Land Is Workable (55 Acres+/-) With The Remainder Containing Mixed Bush, & A Creek Running Though The Land. Portion Of The Land Is Tile Drained & Fronts Directly Onto The Beaver River Wetland Trail. Beautiful Property To Build Your Dream Home! (id:61852)
RE/MAX All-Stars Realty Inc.
10 Kingscross Drive
King, Ontario
Welcome to 10 Kingscross Drive - the crown jewel of Kingscross Estates. Nestled in one of the most coveted neighborhoods, this rare gem offers a visionary opportunity to own not just a home, but a legacy. Unparalleled Potential Awaits - Currently featuring a charming 1,460 sq ft dwelling, this residence can seamlessly transform into a stylish accessory structure under existing zoning regulations-paving the way for your architectural masterpiece. Envision a grand new residence: the plans are already crafted-a breathtaking 5,700 sq ft edifice, complete with a four-car garage and four sumptuous bedrooms, blending elegance with modern sophistication. A Dual Asset Advantage - Why choose between convenience and aspiration when you can have both? Retain the current home as an accessory building asset adding additional space while awaiting the completion of your custom build-an astute investment strategy that adds immediate value and flexibility. Nature's Grandeur at Your Doorstep - Surrounded by majestic, mature trees, the property offers serene beauty and privacy-an oasis to inspire creativity, tranquility, and timeless living. Join an Exclusive Community - Experience the prestige of Kingscross Estates-a place where heritage and refinement converge. This isn't merely real estate; it's an invitation to become part of an esteemed enclave. Act with Intention - This opportunity-melding existing structure, approved zoning, and impeccable design-is not just strategic; it's essential. The tenants are open to staying or vacating, offering you control over your next step. 10 Kingscross Drive isn't just a promising real estate listing-it's a platform for your legacy. Seize the moment and let your vision take root here. (id:61852)
Psr
25 Hildred Cushing Way
Uxbridge, Ontario
Brand new home. Welcome to 25 Hildred Cushing Way- an impressive 1,742 sq ft Holland model townhouse.This home offers a bright open-concept main floor with a beautiful kitchen. Upstairs, a second-floor laundry and three spacious rooms with all featuring 9' ceilings and walk-in closets. Close to all local amenities. (id:61852)
Coldwell Banker The Real Estate Centre
3 Brimwood Crescent
Richmond Hill, Ontario
An extraordinary residence in the prestigious Bayview Hill enclave of Richmond Hill, located within top-ranking school districts and moments to parks, fine shopping, major highways, and transit. Offering approximately 4,100 sq.ft. of refined living space with 5 bedrooms, this home blends elegance with exceptional craftsmanship. A striking full stone façade and bespoke $20K solid wood entry door introduce a breathtaking 18' soaring foyer, setting the tone for the luxury within. Rich hardwood floors throughout, 9' ceilings, 8' solid doors, designer lighting, and extensive upgrades create a sophisticated, upscale ambiance. The elegant chef's kitchen is beautifully appointed with a grand center island, premium quartz surfaces, custom backsplash, and built-in appliances, seamlessly flowing into a sun-filled breakfast area overlooking the professionally landscaped backyard. The inviting family room with fireplace and private main-floor office offer both comfort and functional space for working from home. The primary suite is a true private retreat, featuring a spa-inspired 6-piece ensuite with shower panel tower system, dual walk-in closets (his & her) complete with luxury cabinetry, and an intimate sitting lounge - an ideal space for couples to relax and enjoy their morning coffee together. Secondary bedrooms are generously sized, providing comfort and functionality for the entire family with upgraded semi-ensuites, Jacuzzi tubs, and premium shower panel systems. A dramatic skylight fills the home with warm, natural light and welcoming atmosphere throughout. The professionally finished basement is designed for family enjoyment and entertaining with a 144" home theatre experience, recreation and fitness space, and a guest suite. Exterior living is equally impressive with professional interlocking, ambient exterior lighting, sprinkler system, manicured landscaping, BBQ area, and a private putting green. No sidewalk for extended driveway parking. (id:61852)
Homelife Frontier Realty Inc.
306 Simcoe Road W
Bradford West Gwillimbury, Ontario
Custom built 4+1 bedroom home on a rare 183ft lot in the heart of Bradford! Features a grand 16ft Foyer, Open Hardwood Staircase, Hardwood & Ceramic Floors, French Doors to Living/Dining, Updated Kitchen with Granite Counters, Stainless Steel Appliances and Pantry. Walkout to Deck Overlooking Huge Yard with Patio, Fruit Trees & Shed. Main Floor Family Room with Gas Fireplace & Custom Cabinets. Large Laundry/Mudroom with Garage Access. Upstairs Offers 4 spacious freshly painted Bedrooms Plus Office. Walkout Basement with 5th Bedroom, Rec Room & Bath Rough-In. Updated Shingles. New Driveway (2025). (id:61852)
Century 21 Heritage Group Ltd.
4006 - 2920 Highway 7
Vaughan, Ontario
Unbeatable location! CG Tower, the heart of the VMC. Internet included! Open-concept, 9-ft ceilings, floor-to-ceiling windows, private balcony. Bright and Clear View. 24-hour concierge, outdoor pool, fully equipped fitness center, party room, rooftop terrace with BBQs, work lounge, and children's play area. Steps to VMC Subway Station, transit, shopping center, Costco, IKEA, Walmart..., A rare opportunity for elevated urban living. (id:61852)
Aimhome Realty Inc.
Bsmt - 55 Fortune Crescent
Richmond Hill, Ontario
Location!Location!Location! Basement Apartment With Sep Entrance In The Heart Of Richmond Hill. ***Fantastic 8Ft High Ceiling*** 3 Bedrooms, 2 Washrooms Plus Kitchen. *Newer Ensuite Laundry**10 Mins Walking To He Ontario Top Ranking Secondary School- Bayview Sec.School, Top Ranked Schools, Malls And Restaurants. @ Mins On 404. Can't Miss!!! (id:61852)
Bay Street Group Inc.
#314 - 2502 Rutherford Road
Vaughan, Ontario
The unit has been meticulously maintained by the landlord, truly a must-see! Immediate Move-in. Rent includes all utilities + cable TV + internet, and 2 outdoor parking spots. Spacious 2-Bedroom,2-Bath Suite featuring a desirable open-concept layout and bright, sun-filled west exposure. Enjoy a large eat-in kitchen with ample cabinet space. The building also offers a weekly shuttle service to shopping and additional parking spaces available for rent. *****The legal rental price is $2,755.10, a 2% discount is available for timely rent payments. Take advantage of this 2% discount for paying rent on time, and reduce your rent to the asking price and pay $2,700 per month. (id:61852)
Homelife Frontier Realty Inc.
39 Orlin Chappel Court
King, Ontario
Welcome to the lap of luxury at this majestic King City gated estate, spanning on over 2.5 acres of picturesque land. With over 10,000 square feet of modern and tasteful finishes, this home exudes elegance with a grand entrance, crown molding, wainscoting and hardwood throughout. A chef's lavish kitchen complete with Dacor fridge and freezer, an 84-inch Wolf stove, and not one, but two walk-in pantries. Boasting 5 bedrooms, the primary bedroom includes a extravagant closet and an exquisite bathroom. Additionally, this property showcases a huge in-law suite for extended family or guests. Newly finished, light-filled walkout lower level. Featuring an expansive theatre room with a sleek wet bar perfect for entertaining in style. This impressive space also includes an additional bedroom, two elegant bathrooms, and a spacious recreation room. Step outside to the backyard oasis, offering unmatched privacy, a basketball court, open field, and a cozy firepit-perfect for outdoor gatherings and relaxation. Experience the ultimate in luxury living at this remarkable estate. (id:61852)
Exp Realty
208 - 90 Dale Avenue
Toronto, Ontario
Experience comfortable and convenient living in this well-appointed 2-bedroom, 2-bathroom condo. This residence features an open-concept layout with a spacious living and dining area, ideal for both everyday living and entertaining. The modern kitchen offers ample cabinetry, quality appliances, and functional counter space. The primary suite includes a private en-suite bathroom and generous closet space, while the second bedroom is perfect for guests, a home office, or additional family members. Additional features may include in-unit laundry and access to building amenities such as a fitness center, lounge, or pool. Ideally situated close to shopping, dining, transit, and major commuter routes, this property presents an excellent opportunity for homeowners and investors alike. (id:61852)
Coldwell Banker Sun Realty
767 Phillip Murray Avenue
Oshawa, Ontario
Modern Lakeside Living in this Fully Renovated Bungalow with In-Law Suite. Step into a home where "renovated" actually means everything. This solidly built bungalow has been reimagined from the inside out, sitting on an expansive, level lot just a short stroll from the shores of Lake Ontario. Perfect for multi-generational living while allowing privacy for the extended family. Peace of mind comes standard with all-new wiring, plumbing, exterior doors, and energy-efficient windows throughout. Enjoy top-tier flooring and contemporary finishes across a bright, open layout. Two brand-new kitchens featuring sleek quartz countertops and a full suite of stainless steel appliances on the main level. The spacious primary bedroom features a brand-new sliding door walkout, leading directly to your private outdoor yard. Relax on the newly built deck and patio, overlooking a freshly sodded backyard. A new fence and gates ensure total privacy for summer BBQs. Includes a self-contained in-law suite with its own laundry, plus a second laundry closet added for the main floor to make shared living effortless. Located directly on a public transit route and just minutes from the Oshawa GO/VIA station and Hwy 401. A short drive to the Oshawa Centre and urban shopping areas, trendy coffee shops, and a variety of fine and casual dining options. Ample room for the whole family with 4 dedicated parking spaces. (id:61852)
Engel & Volkers Toronto Central
210 - 51 Clarington Boulevard
Clarington, Ontario
Brand-New 1-Bedroom + Den | 580 Sq Ft Condo with Parking, Balcony & Internet | Minutes to Highway, Transit, Shops & Places of Worship!Brand-new, never-lived-in 1-bedroom + den/flex space condo at 51 Clarington Blvd, Bowmanville, approx. 580 sq. ft. Features:Designated underground parking & included internet, Stainless steel appliances: fridge, stove, dishwasher, microwave. Large balcony with access from both living area & bedroomEnsuite laundryAmenities: Party room, library, fitness centre, rooftop terrace - perfect for work, play, and entertaining. Location: Minutes from the highway, close to restaurants, groceries, schools, places of worship, with easy access to transit.Rent: $1,850/monthRequirements: First and last month's rent, full Equifax credit report, rental application, employment letter, and references required. $300 key/fob refundable deposit. Tenant responsible for all utilities. (id:61852)
Century 21 Leading Edge Condosdeal Realty
1173 Church Street N
Ajax, Ontario
You will be surprised it's not a large detached home as you step into this large, spacious, and thoughtfully laid-out Home. Chic and stunning with a 2 car garage, this end-unit home is larger than most detached properties and is located in a nature-inspired executive community. This beautifully upgraded residence features a bright, open-concept layout with hardwood floors throughout, a main-floor office, convenient laundry room, and 9-ft ceilings on both the main and second levels. The spacious breakfast area overlooks the inviting great room with a cozy gas fireplace-perfect for everyday living and entertaining. Don't miss the community swimming pool, along with bike trails and a scenic pond. Enjoy an oversized, fully fenced backyard, rare and unique to this home, ideal for outdoor entertaining or quiet relaxation. The double-car garage with direct access, plus a mudroom with a separate entrance, offers exceptional functionality. This carpet-free, west-facing home is filled with natural light, featuring peaceful morning sun in the primary bedroom and stunning sunset views from the front patio and backyard. A truly exceptional home not to be missed. (id:61852)
Century 21 Innovative Realty Inc.
72 Dogwood Crescent
Toronto, Ontario
Welcome home to this beautifully updated semi-detached gem in the sought-after Bendale community, offering the perfect blend of comfort, style, and outdoor living. The open-concept main floor features a spacious living room with soaring vaulted ceilings, sleek laminate flooring, a sun-filled picture window, and a walkout to the inviting front patio. The updated kitchen is designed for everyday living and entertaining, complete with granite countertops and soft-close cabinetry. Upstairs, you'll find three generous bedrooms with laminate flooring and a 4-piece bath. The principal bedroom overlooks the backyard oasis and includes a built-in closet and dresser, while the second bedroom offers a walkout to a private deck leading to the pool area. The third bedroom also features convenient built-in storage. The basement provides a warm and welcoming retreat with a cozy gas fireplace, laminate flooring, cedar closet, and ample storage. A dedicated workshop, ideal for hobbyists offers even more functionality, along with laundry and additional storage, plus access to a large crawlspace with extensive cabinetry. Step outside to your own backyard escape, complete with an inground pool, interlocking brick, and two storage sheds-perfect for summer entertaining. Lovingly maintained by the same owner for over 50 years, this home is ideally located close to schools, parks, ravine, TTC, shopping, and just minutes to the 401. Freshly painted throughout-simply move in and enjoy. Photos have been virtually staged. (id:61852)
RE/MAX Aboutowne Realty Corp.
1914 Liverpool Road
Pickering, Ontario
Stop scrolling - this bungalow is far more than it seems. Sitting on a sprawling 84 x 179 ft lot in central Pickering, surrounded by mature trees and custom homes, it offers space, privacy, and flexibility you rarely find. The main floor, updated in 2021, features waterproof vinyl plank flooring, a custom kitchen with oversized island, endless cabinetry including pull-out recycling and garbage, a coffee station, and pot lights, seamlessly flowing into an open living room with Gas Fire place and dining area that spills onto a sun-filled deck overlooking a deep, park-like backyard - perfect for entertaining, morning coffee, or cozy winter nights by a fire pit with a resort like setting .The walk-out basement expands your options with an additional bedroom, full bathroom, rec room(also could be a bedroom), workshop, and a versatile common area ready fo your vision to become a second kitchen, media room or home office, . Three storage sheds add practical space for hobbies, tools, or seasonal gear.Major updates - electrical, plumbing, insulation, drywall, and modern flooring - mean you can move in and enjoy today,, with the flexibility to enhance or adapt the space over time if desired. . Steps from Pickering Town Centre , GO Station, schools, trails, shopping, dining, and minutes to Golfing and the 401, OPEN HOUSE Sunday February 15'th 2-4 pm (id:61852)
Royal LePage Signature Realty
Bsmt - 18 Hester Avenue
Ajax, Ontario
Stunning John Boddy Dream Home in the heart of Pickering Village. Basement approx 1200 Sqft of luxury living (Bsmt only) $Thousands spend on Upgrades & white appliances. Interlocked Driveway and walkway to separate private entrance. Single Door Entry, Grand Foyer leads to Kitchen and Dining. Large above ground Windows offers Lots Of Natural Light. Elegant Dining Room, Family Room W/Gas Fireplace & impressive large kitchen with breakfast bar. Upgraded white appliances, Ample Counter Space. 2 Large Bedrooms with above ground windows, with Upgraded 5-Piece Shared Washroom. Private ensuite Laundry. Steps tp Parks,Schools and short drive to Shopping and Hwy 401. (id:61852)
Century 21 Leading Edge Realty Inc.
3304 - 89 Church Street
Toronto, Ontario
Welcome To The Saint, Just Under 1 Year New 2+1 Bedroom, 2 Full Bath Corner Suite With Breathtaking Views Of The Toronto City Skyline And Lake. Open Concept Functional Floor Plan With Laminate Flooring And Quartz Counters Throughout. Modern High-End Finishes And Floor To Ceiling Windows Offering An Abundance Of Natural Light. Spacious Fully Enclosed Den Can Serve As A Home Office, Rec Room Or Guest Bedroom. Kitchen Boasts An Upgraded Island, Built-In Appliances, Quartz Counters, Stylish Backsplash And Undermount Lighting. Primary Bedroom Features Walk-In Closet With Built-In Shelving And 3-Pc Spa Quality Ensuite Bath. With Over 17,000 Sq Ft Of Thoughtfully Designed Amenity Space Focused On Health And Wellness, The Saint Offers Its Residents Exclusive Access To A Rain Chromotherapy Room, Spin/Yoga Studio, Salt Meditation Room, Spa Room, State-Of-The-Art Fitness Centre, Co-Working Lounge, Party Room And More. Located In The Heart Of Downtown Toronto, This Iconic Tower Offers Unmatched Convenience Surrounded By Amenities, Dining, Shopping, Public Transit, Hospitals And Everything You Need Right At Your Doorstep. High Speed Internet Included. (id:61852)
RE/MAX Real Estate Centre Inc.
306 - 222 Finch Avenue W
Toronto, Ontario
Welcome to Unit 306 at 222 Finch Avenue West - a well-designed 1-bedroom suite offering approximately 786 sq. ft. of functional living space in a prime North York location. This north-facing unit enjoys peaceful tree-lined views and an abundance of natural light, creating a calm and comfortable atmosphere. Featuring a spacious open-concept layout, the suite offers generous living and dining areas ideal for both everyday living and entertaining. Thoughtfully planned with luxury finishes and efficient use of space throughout. Includes one parking space and one locker for added convenience. Unbeatable location just steps to Yonge & Finch transit, subway, TTC, and Viva, with quick access to Highway 401. Walking distance to grocery stores, restaurants, cafés, parks, schools, and everyday amenities, making this an excellent choice for professionals, end-users, or investors seeking convenience and long-term valA perfect blend of space, location, and accessibility in one of North York's most connected neighbourhoods (id:61852)
RE/MAX Your Community Realty
Ph8 - 51 East Liberty Street
Toronto, Ontario
Experience elevated penthouse living in this one-of-a-kind 2+1 bedroom, 2 bathroom residence offering an expansive 1,855 sq ft of refined interior space and exceptional outdoor living. This stunning corner suite features floor-to-ceiling windows, an open-concept layout designed for entertaining, and breathtaking east-facing views of the CN Tower and Lake Ontario from the private balcony. A true standout, the private rooftop terrace offers an extraordinary retreat with southwest exposure, spectacular sunset views, and additional water vistas - perfect for hosting or relaxing above the city.The thoughtfully designed interior showcases contemporary finishes, a modern chef's kitchen with high-end appliances, spacious bedrooms, built-in storage, and flexible den space. The primary suite features a walk-out to the balcony and a private ensuite. Rarely offered wellness features including a private infrared sauna and cold plunge elevate the home's resort-like experience. Complete with parking, locker, and full-service building amenities, this exceptional residence offers sophisticated urban living at its finest. Ideally situated in the heart of Liberty Village, this residence offers the perfect balance of privacy and convenience - steps to premier dining, cafés, fitness studios, and waterfront trails, with seamless access to Downtown Toronto, Billy Bishop Airport, major highways, and key venues for the upcoming FIFA World Cup. (id:61852)
Royal LePage Signature Realty
803 - 284 King Street E
Toronto, Ontario
Soaring 10ft Ceilings with South Facing Lounge and no Obstructive Bulk Heads. Welcome to Bauhaus Condos, the New Luxury Residential Building on Prime King St East inspired by the influential Bauhaus Art School. Located Opposite the Globe & Mail. Located steps from King West Street Car Service. A short walk to Distillery District, St Lawrence Market, the Esplanade and steps from the Future Ontario Line. This South Facing 2 Bedroom Unit has an Efficient Layout, Beautiful Kitchen and a South Facing Bedroom. The Unit is Functional and Sophisticated. (id:61852)
RE/MAX President Realty
806 - 701 King Street W
Toronto, Ontario
Amazing Location! Beautiful And Well Maintained One Bedroom Corner Unit With Two Solariums In Downtown Toronto. Floor-To-Ceiling Windows, Built-In Appliances Including Range-Hood Microwave. Ensuite Locker. Great Amenities In The Building Such As Indoor & Outdoor Pools, Gym, 24 Hours Security, Visitor Parking, Sauna, Squash Court, And Theatre Room. Everything Is Nearby: Public Transit, Cafes, Restaurants And Much More. Water, Heat, High-Speed Internet And One Underground Parking Are Included! Tenant Pays Only Hydro. (The Unit Is Unfurnished). (id:61852)
Tfn Realty Inc.
Main Flr Apt - 21 Wells Street
Toronto, Ontario
Spacious, Bright, and Full Of Character, This Earthy Annex Apartment Full Of Exposed Red Brick And Warm Cork Floors Is A Perfect Pad in the Downtown Toronto Annex Neighbourhood. Need Space Options? This one has an open-concept living, dining, and kitchen area, and a separate den that overlooks an amazing backyard Shangri-La garden. Imagine The Lifestyle And Possibilities! Rent Includes Shared Laundry. Reno-d Spa 3 Piece Bath Is Blissful. Tenant to pay 25% of electricity. (id:61852)
Freeman Real Estate Ltd.
