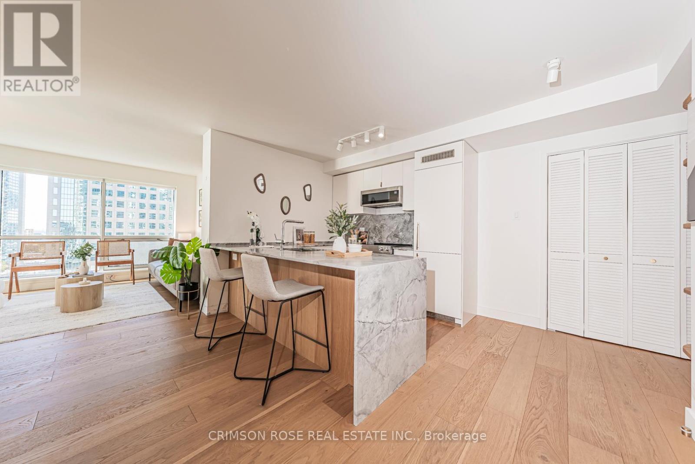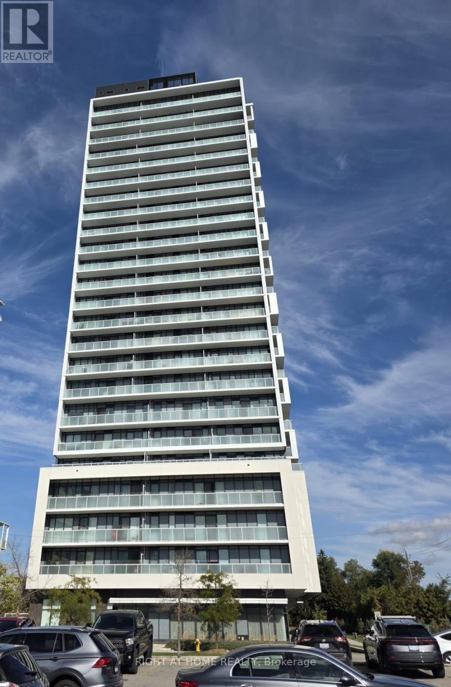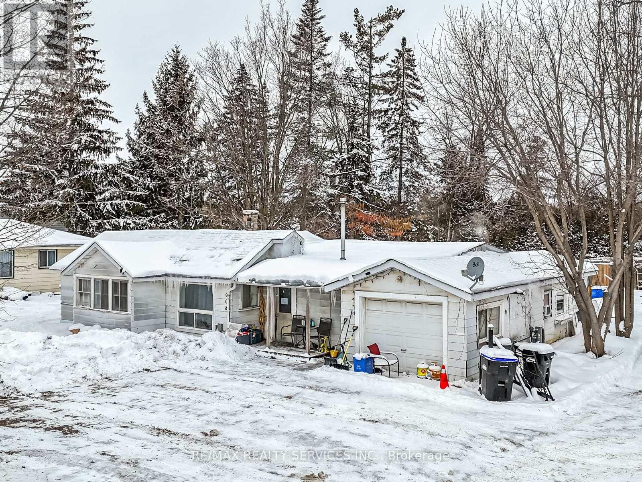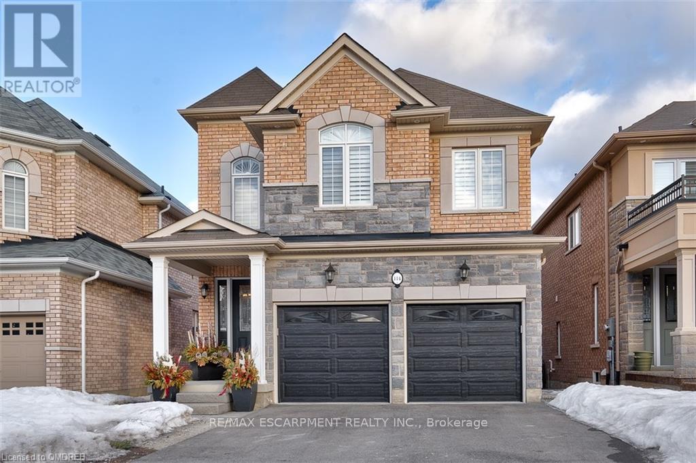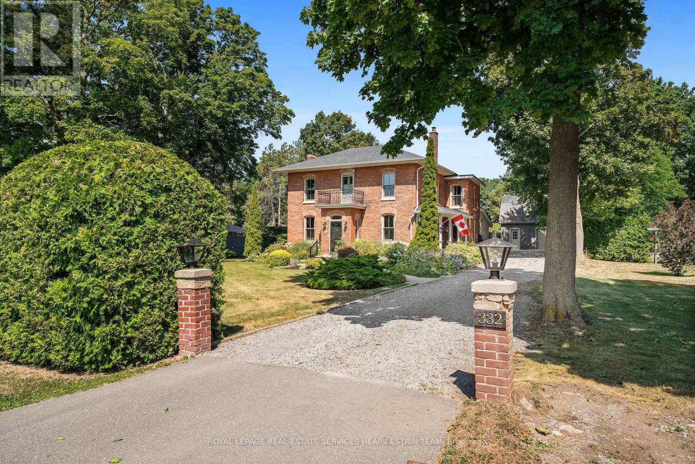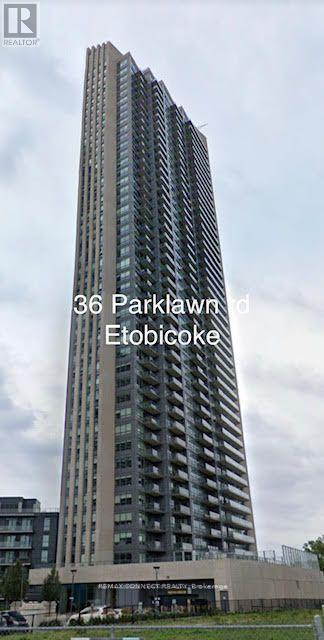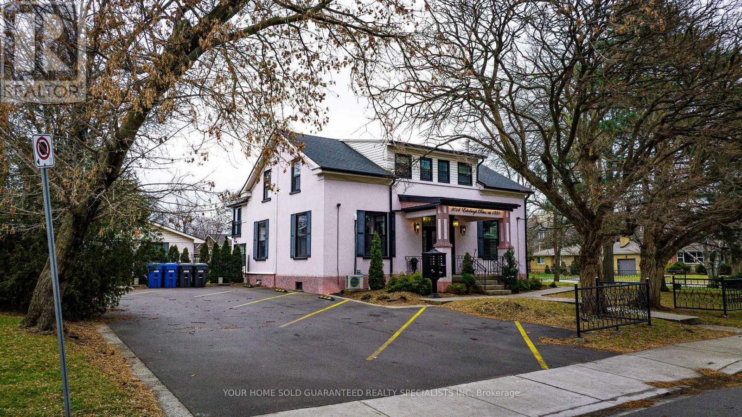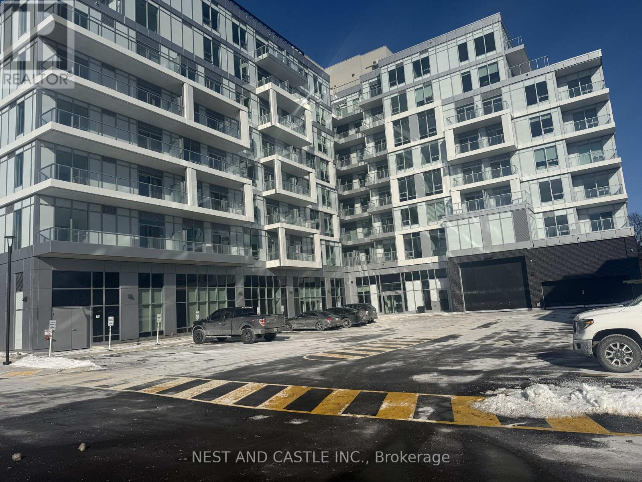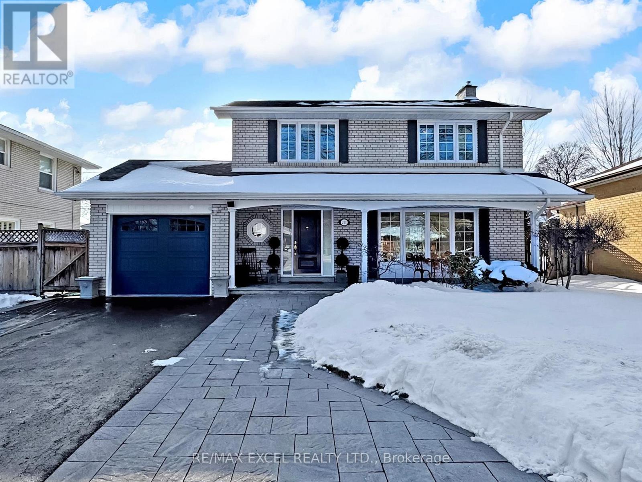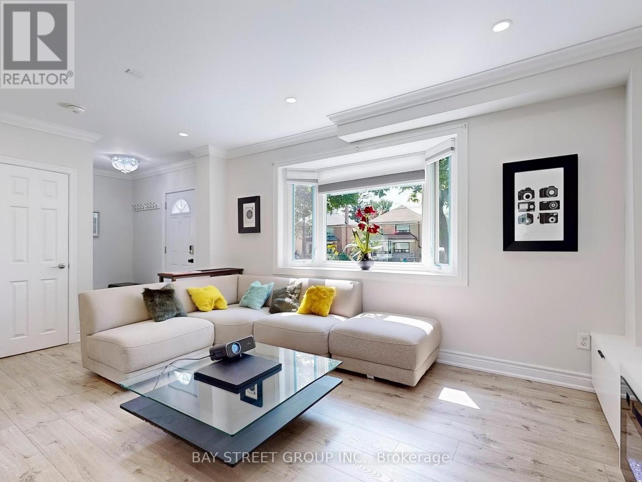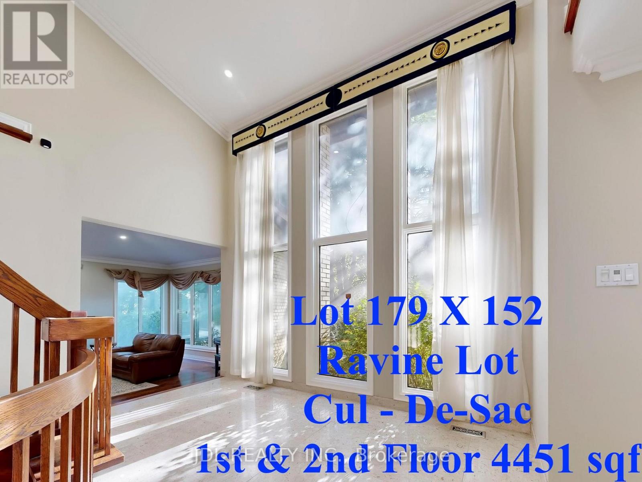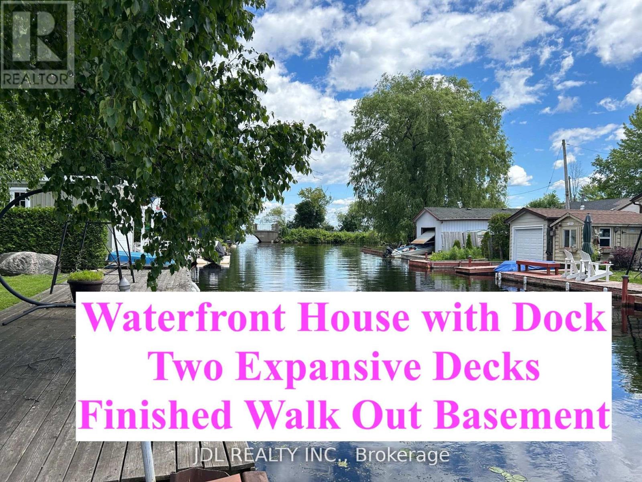1107 - 10 Queens Quay W
Toronto, Ontario
Downtown living meets lakeside luxury.This stunning 2-bedroom, 2 full bathroom suite is currently configured as a 2-bedroom, with the second bedroom created through the enclosure of the original solarium by the seller. The suite offers unobstructed lake views from the living area and features floor-to-ceiling windows throughout.The unit has been renovated with $$$ in upgrades, including modern designer finishes and high-end appliances. A spacious open-concept layout is complemented by a large primary bedroom with a walk-in closet.Includes one underground parking space and one locker. Residents enjoy resort-style amenities, including indoor and outdoor pools, fitness centre, golf simulator, squash and basketball courts, ping-pong room, games room, rooftop terrace, and more.Located in a well-managed, family-oriented building in one of Downtown Toronto's most desirable waterfront communities. Stylish, functional, and truly move-in ready. (id:61852)
Crimson Rose Real Estate Inc.
910 - 188 Fairview Mall Drive
Toronto, Ontario
This spacious cornered Two Bedroom unit in Verde condo with unobstructed South-East View. Two separate Balcony filled with sunshine, 9 feet Ceilings, modern and open concept kitchen. A lot of amenities such as Exercise room, Table tennis room, Rooftop Deck, BBQs and 24hour concierge. Walk to Don Mills Subway station, Fairview mall, Restaurants, Banks, Library and school. Close to Highway 401,404, DVP and 407 ETR. (id:61852)
Right At Home Realty
908 Innisfil Beach Road
Innisfil, Ontario
Property located in a central downtown Alcona location with MU2 mixed-use zoning. The property is currently used for residential purposes and assessed at residential tax rates. Conveniently located near the Town of Alcona. May be of interest to investors. (id:61852)
RE/MAX Realty Services Inc.
114 Chaumont Drive
Hamilton, Ontario
Welcome to 114 Chaumont Dr and step into refined living in this beautifully appointed Stoney Creek Mountain home, offering soaring 9-foot ceilings, and impressive grand foyer, main-floor laundry, and a convenient separate entrance for In-Law Potential. Rich hardwood floors, California shutters, and in-ceiling speakers complement the thoughtfully designed layout, featuring separate living and dining spaces, a gas fireplace, and a bright open-concept kitchen with a breakfast bar, quartz countertops, designer stone backsplash, premium appliances, and a French door walkout to the backyard, all filled with an abundance of natural light. The second level offers four generously sized bedrooms and two full bathrooms, including a Jack-and-Jill layout, while the spacious primary suite features a walk-in closet and a luxurious five-piece ensuite. The finished basement, complete with a separate entrance, is designed for entertaining and relaxation, showcasing a large recreation area, custom stone wet bar with built-in wine cooler, sleek quartz countertops, a striking stone feature wall, an electric fireplace, and pot lighting throughout. Outside, enjoy an expertly crafted composite deck with gas BBQ hookup, a custom cabana, and a stunning illuminated hot tub for year-round hosting and enjoyment. Ideally located in the heart of Stoney Creek Mountain, just minutes from top-rated schools, parks, shopping, and quick highway access, this exceptional home is a must-see! (id:61852)
RE/MAX Escarpment Realty Inc.
332 Ridout Street
Port Hope, Ontario
With its commanding presence, this elegant Victorian residence stands as a timeless testament to craftsmanship and design. Poised on a generous half-acre lot in the heart of Port Hope, it offers a rare opportunity to step back into an era of grace and romance, while embracing the comfort and convenience of modern living. Inside, more than 2,500 square feet of total living space unfolds across light-filled rooms where period character harmonizes seamlessly with contemporary upgrades. Exquisite original millwork and soaring ceilings are complemented by a custom kitchen, a well-appointed mudroom with laundry, and the comfort of central air and heating. The main floor also features a separate family room and a gracious living room, each anchored by its own fireplace while the dining room opens to a charming covered side porch, ideal for morning coffee or quiet afternoon read. The second floor continues the theme of scale and craftsmanship, offering five bedrooms, including a primary with a private ensuite. A beautifully designed four-piece bathroom, complete with double sinks and an expansive glass shower, further enhances the homes livability. The lower level provides exceptional potential, with impressive ceiling height and durable poured concrete floors. Equally captivating, the exterior grounds have been thoughtfully landscaped into a private oasis. Towering twelve-foot cedar hedges embrace the property, while an expansive back patio with pergola sets the stage for relaxed al fresco dining. A detached garage/barn with loft presents versatile options for a workshop, studio, or secluded retreat. Perfectly situated just moments from the Port Hope Golf & Country Club and within an effortless walk to the towns historic core and Trinity College School (TCS), 332 Ridout Street invites you to slow down, breathe deeply, and begin your next chapter in timeless style. (id:61852)
Royal LePage Real Estate Services Heaps Estrin Team
Royal LePage Proalliance Realty
4204 - 36 Park Lawn Road
Toronto, Ontario
Luxury condo at Key West Condos. Steps to metro, starbucks, LCBO, banks, boardwalk cafe and restaurants. Short distance Downtown Core Toronto. 24/7 Concierge. An oversized balcony, embraced by lush greenery, offers a peaceful retreat where you can sip your morning coffee, host unforgettable gatherings or unwind under the stars. Inside, every detail has been curated for comfort and style. **EXTRAS** Stove, dishwasher, fridge, en-suite washer & dryer, balcony overlooking greenery. High ceilings, built in fridge, B/I dishwasher & oven, stove, micro, hood fan, stacked washer/dryer, blinds and prime parking spot on P1 level. (id:61852)
RE/MAX Connect Realty
2014 Edinburgh Drive
Burlington, Ontario
Rare opportunity to acquire a fully furnished and updated 7-unit multiplex. Income-generating and move-in ready, with the exception of one unit, this exceptional property allows investors to hand select AAA tenants and begin earning immediately. Tastefully renovated while preserving the charm and character of this magnificent property. Prime downtown Burlington location, within walking distance to shopping, schools, parks, and entertainment. Make it yours! (id:61852)
Your Home Sold Guaranteed Realty Specialists Inc
Ph02 - 500 Plain Road E
Burlington, Ontario
Brand New Never Lived , Penthhouse Condo . Beautiful 1 Bedroom + Den, With 2 Full Bathroom, Den Can Be Used As Second Bedroom, Featuring master Ensuite, 9' Ceilings, Open-Concept Living, Quartz Countertops, Designer Kitchen, And Premium Stainless-Steel Appliances. Private Balcony . Right lopposit to Maplehurst Public School, Near To Aldershot Go Station, Parks, Lakefront, Restaurants, Shopping.Malls, Amenities Include Rooftop Terrace, Fitness Studio, Lounge, Co-Working Space & Concierge. Easy Access To QEW & 403 (id:61852)
Nest And Castle Inc.
211 The Westway
Toronto, Ontario
Don't miss the chance to own this rarely available newly renovated two-storey, 4-bedroom, 3-bathroom, finished basement home in Etobicoke's highly sought after Richmond Gardens! Setting on a premium 45 ft x 129 ft lot (widening to 65 ft at the back) south facing park-like-garden with lots of natural sunlight & privacy and a patio area for relaxation & entertainment. Possibility to build a garden house in the rarely find big backyard for extra sq ft or rental income. Enjoy seamless indoor-outdoor living with walkouts to the backyard from both the breakfast area & the dining room. Basement recreational room with gas fireplace & window provides a cozy family room environment. Extra room with window & 3pc bathroom in basement offers flexibility for use as an office or guest room. Newly renovated ($$$$$) Main & 2nd floor with engineer hardwood/baseboards/tile flooring/smooth ceiling & pot lights, kitchen with solid wood cabinet, main bathroom upgrade, oak staircase & beautiful glass railings, basement upgrade with smooth ceiling & pot lights, whole house painting, exterior soffit pot lights, owned new Giant hot water heater (2025), stylish zebra window covering for excellent light control & privacy. An attached garage with mezzanine provides ample storage space along with a long driveway that can park up to 6 cars. Located within walking distance to excellent designated high school Richview Collegiate Institute and elementary school Father Serra Catholic School. Steps to Silvercreek Park with tennis court, Westway Skating Rink, Humber River trails, Richview Parks Sports Facilities. Nearby Costco, Metro Supermarket, MacDonald's, Starbucks, Subway, Pizza Nova, Toronto Public Library, Weston Golf Club. Royal Woodbine Golf Club. 7 Min Drive to HW 401/427, Pearson Int'l Airport. Walking distance to the Eglinton/Islington Station of the coming Eglinton Crosstown West Extension with connection to UP Express, GO Train/Bus. (id:61852)
RE/MAX Excel Realty Ltd.
657 Pharmacy Avenue
Toronto, Ontario
Fully renovated with permits, 2 seperate units. show stopper. rarely offered home with income option. central island, high end waterfall style. custom cabinetry, huge bay window natural liighting pouring in full house upgraded 3-pane windows. Top to bottom modern finish. custom kitchen and cabinetry in basement unit, gas stove and large egress window. upgraded electricals with ESA permits, fire resistant material and furnace alarm for extra safety. upgrade venting system. Corner lot with lot of potential. Close to all amenities, big box stores, Eglinton LRT and Ontario Line. TTC at doorstep. Upgraded insulation and two sets of laundry. Perfect for investment or living upstairs and renting out basement. (id:61852)
Bay Street Group Inc.
11 Moodie Drive
Richmond Hill, Ontario
Discover an exceptional THREE-CAR GARAGE residence in one of Richmond Hill's most prestigious enclaves. Nestled on a quiet cul-de-sac with OVER 179 feet of frontage, this magnificent home sits on a breathtaking RAVINE LOT backing onto the Richmond Hill Golf Club. Surrounded by mature cedar trees and lush greenery, every window frames serene, evergreen views, offering unmatched privacy and tranquillity. New Interlock at front and back yard (2025). The grand foyer welcomes you with soaring vaulted ceilings and floor-to-ceiling windows that flood the home with natural light. Designed with elegance and comfort in mind, the main floor boasts 9 - 10 ft ceilings, two private offices, and a gourmet French-inspired kitchen featuring a large centre island perfect for both family living and entertaining. Upstairs, the spacious layout includes a versatile office easily convertible into a fourth bedroom, and a luxurious guest bathroom with a jacuzzi. The lower level is an entertainer's dream, featuring a sprawling games room, full kitchen, guest suite, sauna, and a rare double-door walk-up to the backyard. Step outside to your own resort-style retreat with a sparkling outdoor pool set against a ravine backdrop. Located in the heart of Richmond Hill, this estate offers the perfect blend of prestige, natural beauty, and modern comfort. (id:61852)
Jdl Realty Inc.
11 Red Robin Road
Georgina, Ontario
WATERFRONT 4+2 bedrooms HOUSE with WALKOUT basement for lease!!! A spacious waterfront home offering TWO expansive DECKS and a private dock with Boat Slip!! Kayaks and Bikes are available too!! Perfect for family living or a serene retreat.Ideal for entertaining, relaxing, and taking in the views.This well-maintained property features an open and functional layout, ideal for large families or those who love to entertain. The walkout basement provides additional living space with plenty of natural light.Step outside and enjoy the serene lifestyle of lakefront living whether its boating, fishing, or simply relaxing by the water on your private dock.Located in a quiet and family-friendly neighbourhoods, yet close to schools, shopping, and Highway 404 for an easy commute.The property can be leased furnished or unfurnished, giving you flexibility to move in with ease or bring your own personal touch. (id:61852)
Jdl Realty Inc.
