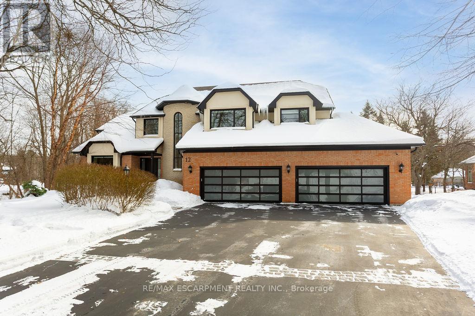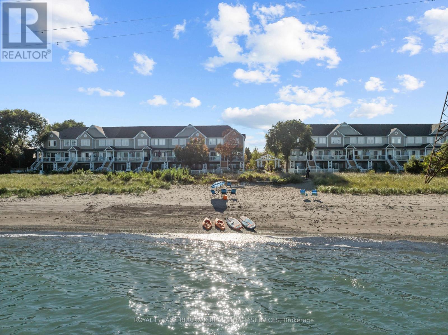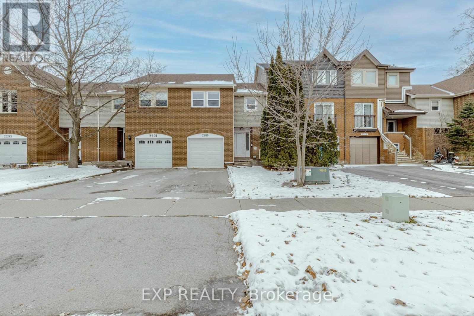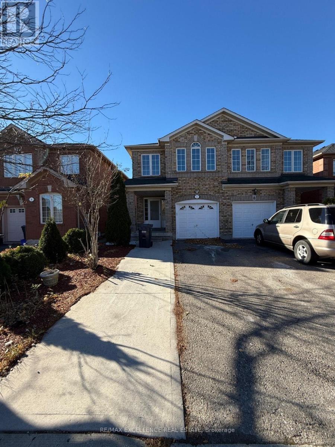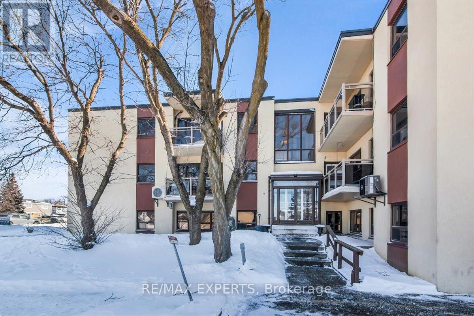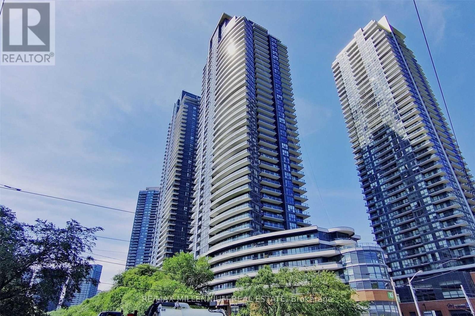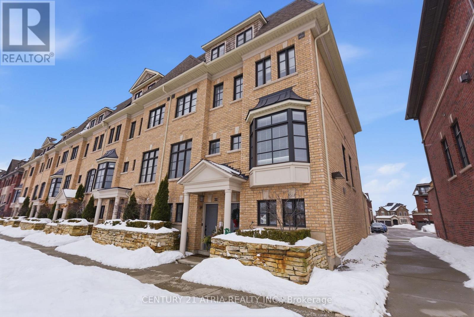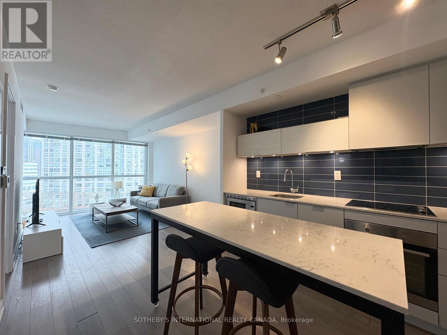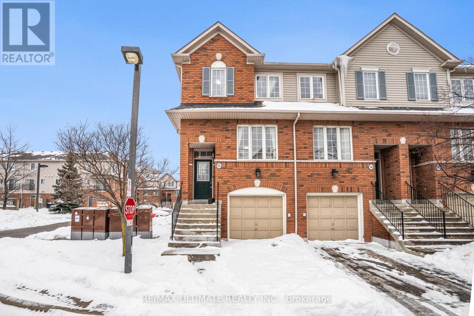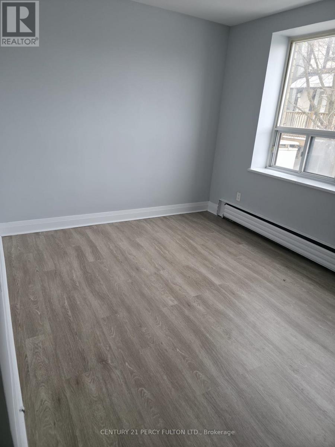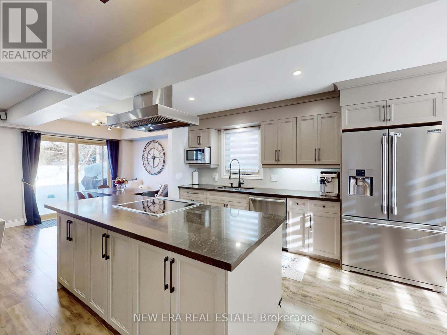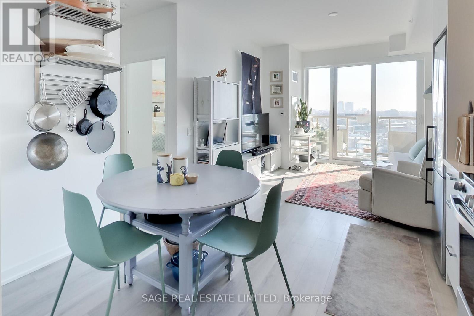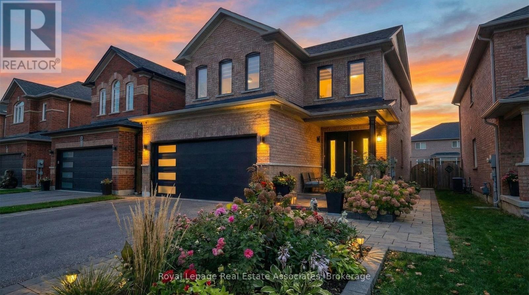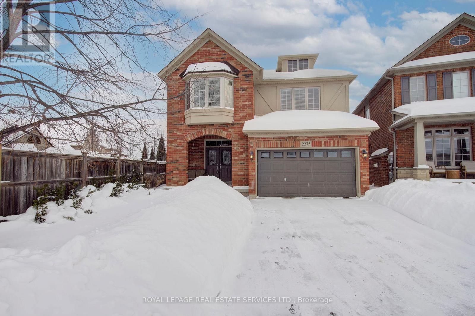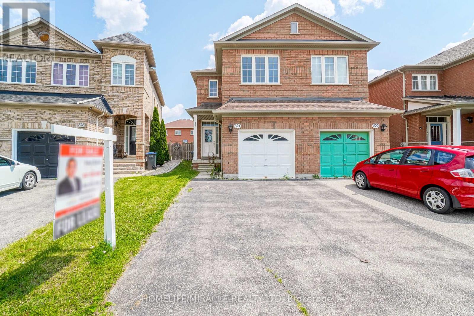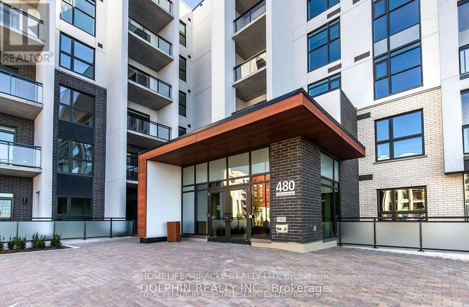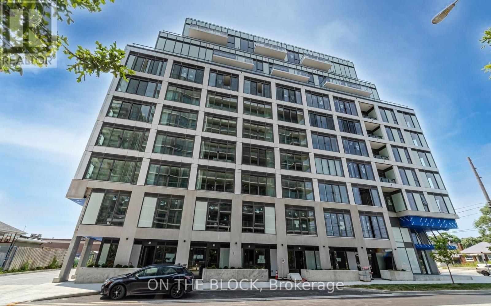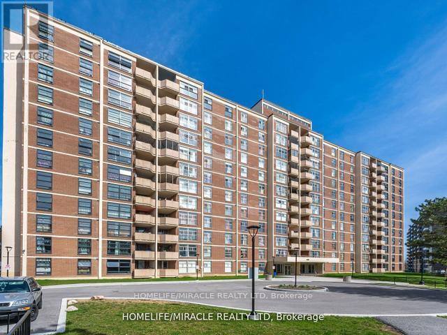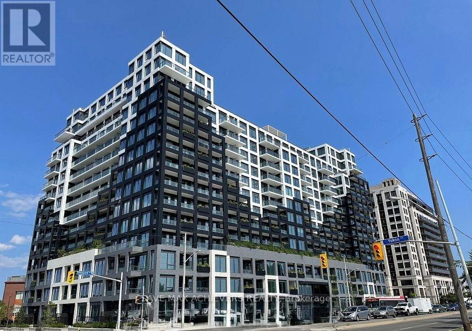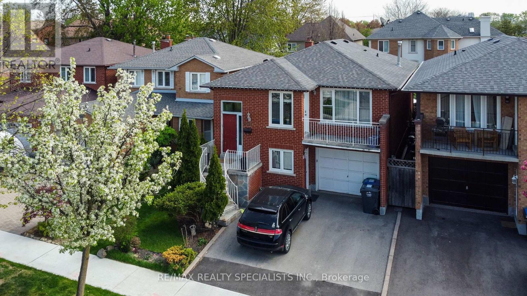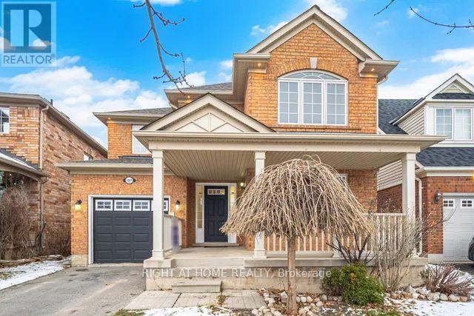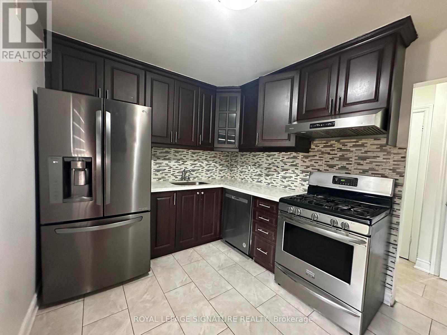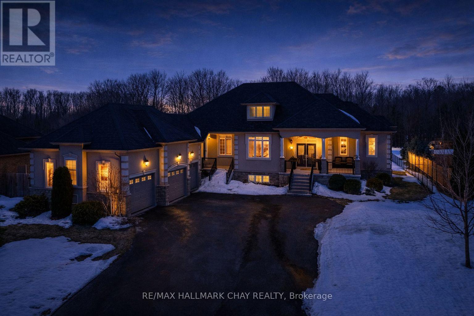12 Blackberry Place
Hamilton, Ontario
Short term lease opportunity up to 6 months. Soaring 22-foot foyer introduces over 5,400 sq ft above grade, plus an additional 2,900 sq ft on the lower level. The main floor offers a sunken oak-panelled office, expansive living room with 19-foot vaulted ceilings, and a formal dining room overlooking the backyard. Chefs kitchen features solid wood dovetailed cabinetry with soft-close finishes, marble counters, professional-grade appliances, a walk-in pantry, and a breakfast room. It seamlessly opens to the family room with a wood-burning fireplace, large glass sliders to the back deck, and a wet bar with beverage fridge. A cozy octagonal sunroom invites fresh breezes, while a main flr bedroom with ensuite (or additional office) and a full laundry room with new washer and dryer add convenience. Upstairs, a sweeping staircase leads to the double-door entry of the primary retreat. This elevated suite boasts a seating area, vaulted ceilings, a two-sided wood-burning fireplace, a private balcony, and a spa-like ensuite with heated floors, marble counters, infrared sauna, water closet, walk-in shower with dual rain heads, and a generous walk-in closet. Three additional bedrooms, each with soaring ceilings, share a stylish 4-pce bath. A second staircase connects to the mudroom landing. The newly renovated lower level offers flexible living with a media rm/6th bedrm, gym, 4-piece bath, and a walk-up to the backyard. Outdoors, the south-facing yard is a true entertainers paradise: an IPE refinished deck, stone outdoor kitchen with wood-fired pizza oven, saltwater pool, fire-pit, and a cabana complete with bar, change-room, and storage all surrounded by extensive landscaping. Updates include most windows and doors (2016), dual furnaces and A/C units (2022), and newer appliances (2024). A heated 4-car garage and exceptional curb appeal complete this remarkable property. Pool maintenance and landscaping included. (id:61852)
RE/MAX Escarpment Realty Inc.
7 - 337 Beach Boulevard
Hamilton, Ontario
Welcome to lakeside luxury living at its finest. With panoramic views of Lake Ontario from nearly every angle, this sophisticated residence invites you to experience the water as part of your daily life. This 2+1 bedroom, 2-bath townhouse features 1,415 sq. ft. of fully updated living space across three levels, designed to complement its breathtaking waterfront setting. The bright, eat-in kitchen features stainless steel appliances, quartz countertops, two-toned cabinetry, and ample storage-perfect for everyday living or entertaining. The open-concept dining and living area showcases built-in shelving, upgraded lighting, and unobstructed views of Lake Ontario. Step out to your 9' x 15' partially covered balcony complete with a gas BBQ hookup and stairs leading directly to the beach-ideal for summer gatherings and quiet morning coffees. New hardwood stairs with sleek metal banisters lead to the upper level, where you'll find the beautiful primary bedroom with large windows framing more stunning lake views, a second spacious bedroom, and a tastefully renovated 4-piece bathroom. The versatile lower level offers additional living space for a gym, office, or playroom, featuring a walk-out to the private patio and relaxing hot tub overlooking the lake, plus a modern 3-piece bath and inside entry from the garage. Recent updates include: flooring (2023), kitchen and appliances (2023-2025), lower bath (2025), upper bath (2024), hardwood stairs & metal railings (2025), upgraded lighting (2023), custom living room built-ins (2024), hot tub (2023), deck updates (2025), and roof shingles (2021). Enjoy parking for two cars, an EV charger, and a low condo fee that covers snow removal, gardening, and irrigation. Savour evenings by the fire with neighbours, paddle boarding or kayaking from your backyard, and the soothing sound of waves at night. Just minutes to restaurants, shopping, Confederation GO Station, and downtown Burlington-this is turn-key lakefront living at its best. (id:61852)
Royal LePage Burloak Real Estate Services
2289 Munn's Avenue
Oakville, Ontario
Beautifully Renovated Freehold Townhome in Oakville. This modern townhouse available for lease features new flooring all throughout with fresh paint, new railings, and pot lights. The main floor offers a bright, open layout with a brand-new kitchen including custom cabinets and new built-in stainless steel appliances. The living area walks out to a large new deck overlooking the spacious, fully fenced backyard. Upstairs, you'll find all 3 bedrooms are bright and generously sized. Enjoy the bonus of a newly renovated basement complete with a new bathroom, featuring a modern vanity and shower. Conveniently located near Walmart, the Community Centre, parks, trails, schools, and within the boundary of top-ranked White Oaks Secondary School. *New AC wall units to be installed prior to occupancy* (id:61852)
Exp Realty
6 Corvette Court
Brampton, Ontario
Spacious semi-detached home on a stunning ravine lot, offering the privacy and feel of a detached residence in a highly sought-after neighbourhood near the Mt. Pleasant GO Station.Features include hardwood flooring, a modern kitchen with pot lights, and a large two-tier deck overlooking the ravine-perfect for entertaining or relaxing. The second floor offers convenient laundry and a versatile study loft. Additional updates include roof (2018), furnace (2014),central vacuum, and A/C. Ideally located close to amenities, parks, grocery stores, transit, and within walking distance to Cassie Campbell Community Centre. A perfect blend of comfort, functionality, and community living. (id:61852)
RE/MAX Excellence Real Estate
101 - 16 William Street
Caledon, Ontario
Welcome to comfortable and convenient living in the heart of Bolton! This beautifully maintained three-storey condo offers a perfect blend of space, functionality, and modernstyle, ideal for professionals, couples, or small families seeking a quiet and desirable community.Step inside to find a bright and inviting main living area featuring a spacious living room with large windows that flood the space with natural light, creating a warm and welcoming atmosphere. The open-concept layout flows seamlessly into the dedicated dining area and well-appointed kitchen, offering ample cabinetry and practical workspace.The upper level features two generously sized bedrooms, including a comfortable primary bedroom with excellent closet space, along with a well-maintained full bathroom and convenient hallway layout that maximizes privacy and functionality.Located in a highly desirable area of Bolton, this home offers easy access to parks, walking trails, schools, shopping, restaurants, and major commuter routes. Residents will appreciate the peaceful, family-friendly neighbourhood while still being close to everyday amenities.This is a fantastic opportunity to lease a bright, well-laid-out home in one of Bolton's most sought-after communities - combining convenience, comfort, and lifestyle in one exceptional property. (id:61852)
RE/MAX Experts
608 - 2212 Lake Shore Boulevard
Toronto, Ontario
Welcome To Westlake In The Prime Location In Mimico Waterfront! Bright & Spacious Corner Almost 800 Sq Ft, 2+Den With Practical Layout. Open Concept Living-Dining-Kitchen Area With Laminate Throughout! Huge Wrap Around L-Shaped Balcony. Master Bedroom With 4 Pc Ensuite Wash & Walk-In Closet. Spacious Den, Can Be Used As Dining-Office-Extra Bedroom. Convenient Location Steps To The Lake, Ttc, Metro, Starbucks, Dining & Mins To Gardiner & Qew! (id:61852)
RE/MAX Millennium Real Estate
22 - 2172 Trafalgar Road
Oakville, Ontario
Stunning upgraded luxury townhouse in sought-after River Oaks! Bright open-concept design with premium finishes and thoughtful renovations throughout. Heated foyer floors, oak staircase, engineered hardwood on main, and new flooring throughout-no carpet! Beautifully upgraded living room with a built-in fireplace. Sleek white kitchen with stainless steel appliances, under-cabinet lighting, and walk-out to a private deck with BBQ gas line-perfect for entertaining. 2nd-floor laundry, Juliette balcony in the primary, custom walk-in closet shelving, and spa-inspired 5-piece ensuite. Bonus: two-car garage. Minutes to GO, shopping, dining, parks, Hwy 403 & QEW. (id:61852)
Century 21 Atria Realty Inc.
706 - 20 Thomas Riley Road
Toronto, Ontario
Enjoy stunning southeast city views from this bright and spacious 1-bedroom + den suite. The modern, open-concept kitchen features built-in storage and integrated stainless steel appliances. The functional layout includes a private balcony perfect for soaking up the sun ortaking in the city lights year-round. Residents have access to a full range of amenities, including 24-hour concierge, gym, exercise room, party/meeting room, recreation room, theatre,guest suites, and visitor parking. Location is unbeatable - just steps to Kipling Subway Station and GO Transit, and close to Sherway Gardens, Farm Boy, Walmart, Costco, IKEA, Starbucks, LCBO, banks, restaurants, schools, parks, and major highways including Hwy 427 and Gardiner Expressway. The unit comes fully furnished! One parking spot is included. This suite perfectly combines elegance, comfort, and city living in one of Toronto's most convenient neighborhoods. (id:61852)
Sotheby's International Realty Canada
72 - 4950 Albina Way
Mississauga, Ontario
Corner Unit, Very Bright, Many Windows, Move In Condition, Centrally Located In Hurontario And Eglinton Ave Area. Walking Distance To Bus Stops, Groceries, Banks, Highway 403, Highway 401, Pearson Airport, Square One Mall. Please Have The Irrevocable For 48 Hours, All Offers Will Be Gladly Entertain On February 19th at 7PM. Please Register by 5PM. (id:61852)
RE/MAX Ultimate Realty Inc.
201 - 392 Jane Street
Toronto, Ontario
Bright and spacious 2 bedroom unit in a highly convenient Jane St and Annette location in Toronto. This well-laid-out suite features a large living area with dining space, good-size bedrooms, and vinyl and ceramic flooring throughout. The modern kitchen offers quartz countertops, a double sink, and excellent storage. Upgraded Washroom. The unit is filled with natural light and offers a comfortable open feel, perfect for everyday living, parking space, and Steps to TTC, minutes to shopping parks and everyday amenities. Ideal for professionals or families seeking space. (id:61852)
Century 21 Percy Fulton Ltd.
7189 Joliette Crescent
Mississauga, Ontario
Don't miss out on this rare premium deep lot! Welcome to 7189 Joliette Crescent, an elegant 3-bedroom, 2-bathroom semi-detached home on a spacious pie-shape lot. Enjoy exceptional privacy and tranquillity in one of Meadowvale's most desirable family-friendly neighbourhoods. Inside, the bright open-concept main floor features a welcoming family-style kitchen overlooking the picturesque backyard, with a seamless walk-out to the patio that blends indoor-outdoor living and floods the space with natural light.The home is also equipped with a smart thermostat for enhanced energy efficiency and modern comfort control. Upstairs, the generously sized master bedroom offers a peaceful retreat, alongside well-proportioned additional bedrooms perfect for family or guests. The fully finished basement expands your living area with a professionally crafted rec room featuring a custom vintage/industrial wet bar-ideal for entertaining or relaxing-plus are freshed laundry room with a charming farmhouse sink.Outdoors, your private oasis awaits: a new dry creek bed and pondless waterfall, in-ground fire pit for cozy evenings, smart in-ground sprinkler system for effortless lawn care, and a spacious patio perfect for family gatherings, BBQs, or quiet relaxation.Location shines: short walk to Lake Aquitaine, Glen Eden, Maplewood, and Windrush Woods Parks with trails and green space galore. Easy access to highways (401/403/407), GO Transit, schools, shopping, and restaurants.In a safe, established community with strong family vibes, this home delivers space, privacy, and convenience. Don't wait, this rare gem won't last! (id:61852)
New Era Real Estate
801 - 1787 St Clair Avenue W
Toronto, Ontario
Set in Toronto's vibrant St Clair West Corridor, near The Junction and Stockyards District, this south-facing 1-bed, 1-bath condo blends modern design with dynamic city living. A proper foyer with built-in storage leads into one of the building's best layouts - open, efficient, and framed by floor-to-ceiling windows that flood the space with so much natural light, you'll rarely need to turn the lights on. The kitchen impresses with stainless-steel appliances, a large custom pantry, quartz counters/backsplash, a marble accent backsplash, and a reverse osmosis water filter. Integrated storage and built-ins continue throughout, complemented by sleek roller shades on all the windows for a polished finish. The spacious living area opens to a balcony overlooking a tree-lined neighbourhood, with unobstructed skyline views and beautiful sunrises. The bedroom shares the same view through floor-to-ceiling windows and includes a generous walk-in closet, while the four-piece bath pairs clean, modern design with function and more built-in storage. Steps from your front door, enjoy local cafés, restaurants, and everyday conveniences along St Clair West, or head to Stockyards Village for shopping and dining. The TTC streetcar is right outside, connecting you seamlessly to the rest of the city. High Park is a short ride or scenic walk away, and nearby Earlscourt Park offers pools, rinks, sports fields, and fitness facilities. Building amenities include a concierge, gym, party room, playroom, and rooftop deck with more unobstructed skyline views. A perfect balance of style, comfort, and community - this is west-end living done right. (id:61852)
Sage Real Estate Limited
5836 Terrapark Trail
Mississauga, Ontario
Welcome to this exquisite, modern,elegant move-in-ready family home in Churchill Meadows a very desirable neighnorhood.With over 2,373 plus square ft of total living space, including the basement, this property is ideally situated on a premium lot that backs onto scenic park greenspace.From the moment you arrive, the grand double-door entry, newly completed driveway, modern garage door, and beautifully landscaped grounds with elegant interlocking stone create a striking first impression. The private backyard retreat offers rare greenspace views perfect for sun-filled outdoor enjoyment.Step inside to a meticulously renovated interior featuring smooth ceilings, designer pot lights throughout (including inside cabinetry), rich hardwood flooring, and a refined staircase with metallic spindles. The bright main level offers multiple living spaces ideal for everyday living and entertaining. The upgraded kitchen showcases stainless steel appliances, extended cabinetry, stone backsplash, a large centre island with breakfast bar, and a sun-filled breakfast area with walkout to the backyard.Energy efficiency meets modern comfort with triple-pane windows fitted with sleek zebra blackout blinds, including select remote-operated motorization. Storage is maximized with professional custom cabinetry by Closets by Design. Upstairs, the spacious primary bedroom features a walk-in closet and ensuite, with laundry on second level, complemented by three additional bedrooms and a full bathroom.The fully finished basement provides excellent flexibility with a second kitchen, recreation area, bedroom, 3-piece bathroom, two egress windows, and ample storage - ideal for in-law or guest accommodations. Additional peace-of-mind upgrades include a new furnace and AC.Steps to top-rated high ranking schools, parks, trails, shopping, and transit, Mins to Streetsville Go station this exceptional home offers a rare blend of luxury, comfort, and location. Simply move in and enjoy. (id:61852)
Royal LePage Real Estate Associates
2275 Littondale Lane
Oakville, Ontario
Welcome to 2275 Littondale Lane, a bespoke custom located on a quiet, tree lined street in the prestigious Bronte Creek neighbourhood of Oakville. This custom executive residence boasts refined finishes across three levels and is situated on a massive, oversized backyard oasis lot (0.137 acres!). An open concept main level features soaring 9-foot ceilings, a gourmet eat-in kitchen with professional series stainless steel appliances, oversized living and dining rooms, and a walkout to the expansive patio. Richly stained hardwood floors, a matching staircase, imported natural stone with unique architectural detailing, custom window treatments, and designer lighting add to the home's grandeur. A functional and thoughtfully designed second level offers a private family room retreat, ideal for additional privacy or multigenerational living. The primary suite enjoys its own wing, complete with fitted his-and-hers walk-in closets, a lavish spa-like ensuite, and a spacious bedroom overlooking the pool, cabana, and endless lounging areas. Bedrooms two and three share a full bathroom, and the convenience of second floor laundry completes this level. The finished lower level boasts an oversized recreation room, a separate lounge area with wet bar or kitchen rough-in, four piece bathroom, and a spacious bedroom. A crown jewel of this home is the lush, oversized backyard oasis, featuring a full depth inground saltwater pool, chic cabana, extensive hardscaping, complete landscaping, and a gas line for your BBQ. Don't miss this stunning home, loaded with tasteful refinements. A must see! (id:61852)
Royal LePage Real Estate Services Ltd.
824 Khan Crescent
Mississauga, Ontario
Absolutely Stunning 3 BR, 4 WR Semi-Detached home in family friendly neighborhood of East Credit. Features Spacious Family Room w/Cozy Gas Fireplace, Kitchen w/Gas Stove, W/O TO Backyard, Master BR w/4 Pc Ensuite, upgraded all washrooms, Plenty of customized storage space and has a huge deck w/pergola for enjoying your summer!! Location Right In The Heart Of Heartland. Walk To Walmart, Home Depot, Tim Hortons, Schools & Easy Access to Highways 401/403. (id:61852)
Homelife/miracle Realty Ltd
514 - 480 Gordon Krantz Avenue
Milton, Ontario
Beautiful brand new Spacious 2+ Den (have barn door) with a large balcony and front view available for lease. This spacious condo offers 874 sq ft of living space and an additional 64 sq ft balcony. The unit features an upgraded kitchen with quartz countertops, stainless steel appliances, and an upgraded standing shower washroom. The living room and bedroom are filled with natural light, offering beautiful views of the escarpment. Building amenities include 24-hour concierge, party room, games room, outdoor rooftop terrace, visitor parking and more. (id:61852)
Homelife/miracle Realty Ltd
509 - 1195 The Queensway
Toronto, Ontario
Stylish 1 bedroom suite at Tailor Condos in the heart of South Etobicoke. This bright, open concept layout features 9 foot ceilings, floor to ceiling windows, and a modern kitchen with sleek appliances and a light contemporary finish. Ideal for comfortable everyday living and entertaining.Convenient transit access with a short bus ride to Islington Subway Station, plus nearby Mimico and Kipling GO Stations for easy commuting. Enjoy everything the neighbourhood has to offer including restaurants, cafés, shopping along The Queensway, and scenic waterfront trails. Minutes to Union Station, Gardiner, QEW, and Highway 427. Close to Humber College, Costco, Ikea, and Cineplex. (id:61852)
On The Block
909 - 335 Driftwood Avenue
Toronto, Ontario
This bright and generously sized unit offers an inviting layout featuring two well-appointed bedrooms with sliding closet doors and a private balcony. Recently refreshed with new paint throughout, the unit is filled with abundant natural light, creating a warm and comfortable living environment. The dining area provides direct access to the balcony, where residents can enjoy beautiful views of the city and skyline. Ideally situated, the property is just moments away from major amenities, highways, and York University, ensuring exceptional convenience and accessibility for everyday living. (id:61852)
Homelife/miracle Realty Ltd
301 - 1100 Sheppard Avenue W
Toronto, Ontario
Welcome To Your Luxurious North York Residence! Discover Modern Living At The Brand New Westline Condo Development By Centrecourt. This Elegant 2 Bed +2 Bath Unit Offers Of Well-Designed Space, Featuring 9 Ft Ceilings And Floor-To-Ceiling Windows That Flood The Home With Natural Light. The Versatile Den, Perfect As A Home Office Or Extra Bedroom Space, Enhancing The Functionality Of This Beautiful Residence. The Modern Open-Concept Kitchen, With Its Stylish Backsplash, Countertops And Beautiful Stainless Steel Appliances, Creates A Space Thats As Functional As It Is Fashionable. The Spacious Balcony Offers An Inviting Retreat. Enjoy Premium Amenities, Including A 24-Hour Concierge, A Fully Equipped Gym With Rock Climbing, Guest Suites, Party/Meeting Room, Ample Visitor Parking & So Much More. Located Just Steps From Sheppard West Subway Station And Close To Major Highways, This Condo Offers Unbeatable Convenience. Everything You Need Is Within Easy Reach,,,,,,, (id:61852)
Save Max Achievers Realty
6906 Hickling Crescent N
Mississauga, Ontario
Elite Pick Your Next Dream Home Awaits! This stunning property offers a legal basement apartment with 2+1 bedrooms and 2 washrooms providing income potential from day one, a unique sunroom perfect for year-round relaxation, a separate entrance for added privacy, a lovely family-sized kitchen along with a second kitchen ideal for large families or entertaining, a bright breakfast area, separate family and living rooms, a charming wood-burning fireplace, four spacious bedrooms on the upper level, EV charger and gas stove rough-ins for future convenience, stylish pot lights throughout, and a freshly painted interior ready for move-in. Located in the peaceful and highly desirable Meadowvale community, this home is surrounded by groceries, restaurants, schools, places of worship, and is just minutes from two GO bus and train stations offering the perfect blend of comfort, convenience, and income potential. (id:61852)
Cityscape Real Estate Ltd.
4386 Curia Crescent
Mississauga, Ontario
Fantastic home in a great location! Amazing, sought after Rathwood Neighborhood, only minutes to all main highways, Pearson airport, shopping, schools, parks, Square One and more... Just a few minutes walk to John Paul II Cultural Center and Maximilian Kolbe Church. This is a gorgeous raised bungalow that features: - 3+1 spacious bedrooms, - two full washrooms. - total of 4 parking spaces (1.5 size garage). It boasts a great layout with open concept living, dining and kitchen area. Renovated kitchen, finished with quartz counters, ceramic floor, an extensive center island/breakfast bar and beautiful cabinetry. Hardwood throughout main floor! Spacious 4 pieces washroom on main and 3pieces on lower level. What's more: a walk-out to the balcony for an afternoon sun lovers and romantic sunsets with your family. The interior is bright and cozy. Lower level offers a fireplace, a walk-out. (id:61852)
RE/MAX Realty Specialists Inc.
1089 Hepburn Road
Milton, Ontario
amazing location, spacious house, rare 4 bedrooms detached, prime location, close to everything, fully renovated top to bottom, excelent for large family, in-Law suit in the basement with separate entrance potential additional income "seller do not guarantee the retrofit status of the basement", Brand new AC under 10 years warranty, New Furnace under warrantee, brand new appliances, just renovated white modern kitchen with top quality Quartz countertop and back splash, brand new lighting fixtures, freshly painted, fronting on green area, walking distance to shopping center and activities and public transportation, quite street, very family oriented neighborhood, close to schools and community centers, one of the best locations in Milton, great value for first home buyers or upgrade for large house, spacious rooms with spectacular layout and floor plan, buyer and buyer agent to verify all measurements and description. (id:61852)
Right At Home Realty
115 - 16 Litchfield Court
Toronto, Ontario
3 Bed End-Unit Townhome steps to the Humber River! Move-in ready and updated! Featuring a modern kitchen with granite counters, gas stove & stainless steel appliances, pot lights, laminate floors, Nest thermostat. Spacious finished basement with kitchen + 3pc ensuite perfect for in-laws. Located with easy access to TTC, highways, schools, shopping, banks & parks. Rare offering functional, and one of the best values in the area! Great property for first time buyers or investors. (id:61852)
Royal LePage Signature Realty
16 Basswood Drive
Wasaga Beach, Ontario
Step into this impressive raised bungalow in Wasaga Beach's prestigious Wasaga Sands Estates, set on a rare ravine lot surrounded by expansive estate properties. Offering over 2,500 sq ft on the main floor, this remarkable residence boasts incredible curb appeal, dual entrances, and a massive driveway leading to a spacious three-car garage. The backyard is a private retreat featuring an oversized deck and patio with picturesque views of Macintyre Creek and tranquil trails. Inside, you'll find refined details such as wainscoting, hardwood floors, and 8-inch cornice moldings. The family room is enhanced by a beautiful coffered ceiling and fireplace, while the kitchen shines with quartz countertops and a premium Viking stove. The open-concept layout flows effortlessly to the backyard, perfect for entertaining. The primary suite is complemented by three additional bedrooms, one of which serves as a versatile space ideal for an office, or nursery. A practical mudroom offers easy access to the garage and second entrance. With 9' ceilings throughout, ample natural light, and an unfinished basement featuring 10' ceilings and a bathroom rough-in, this home presents endless opportunities. Enjoy peaceful living just minutes from shops, restaurants, the beach and Blue Mountain resort. 9ft Ceilings on Main, Hardwood Floors, Newer Carpet In Bedrooms, Mud Room With Man Door To Garage & To Front Entrance, Elegant Wainscotting Throughout, Walk In Pantry, Coffered Ceilings, 8" Cornice Molding, 10ft Ceilings In Bsmt & Above Grade Windows, Quartz Counters, Double Deck, Backing Onto Macintyre Creek +Trails. (id:61852)
RE/MAX Hallmark Chay Realty
