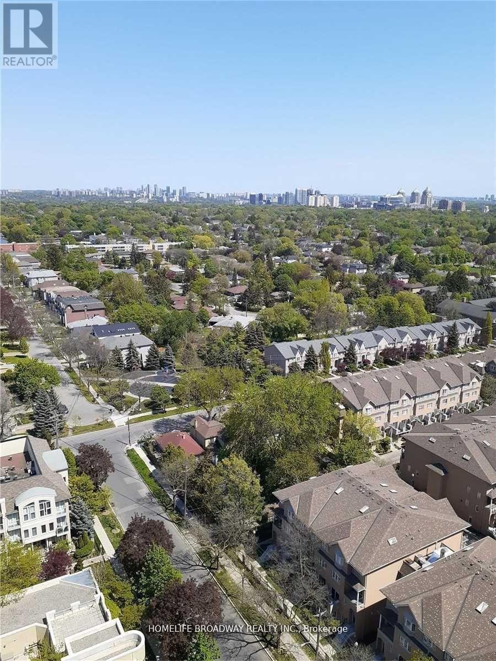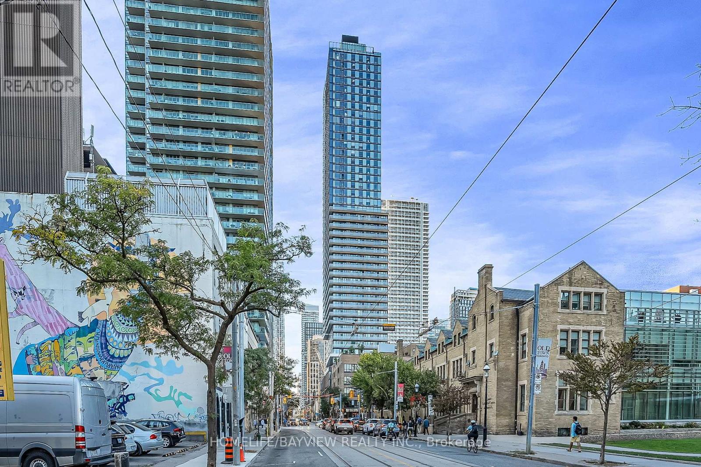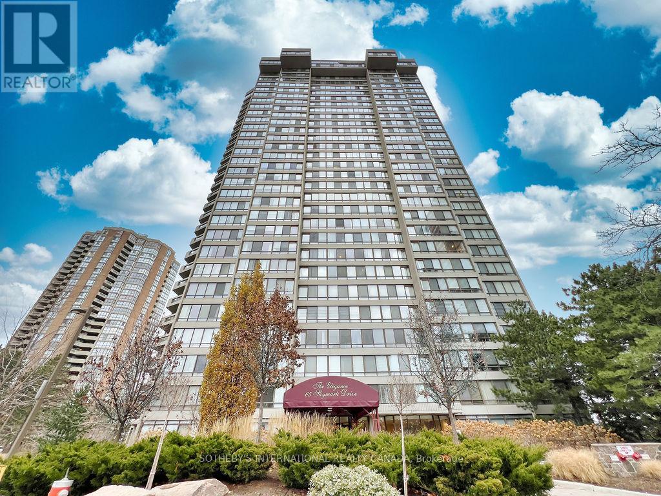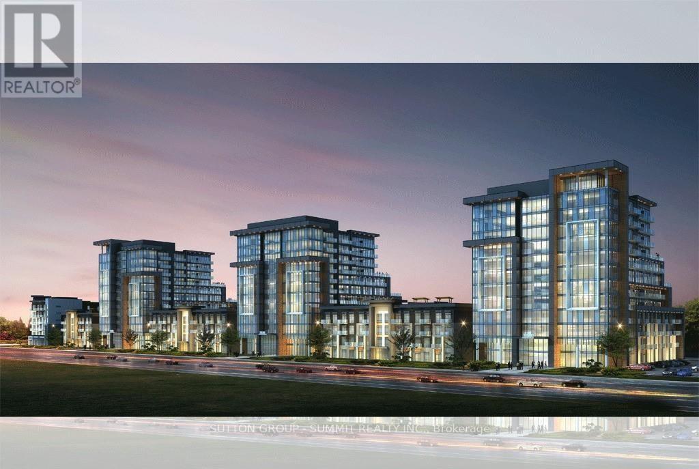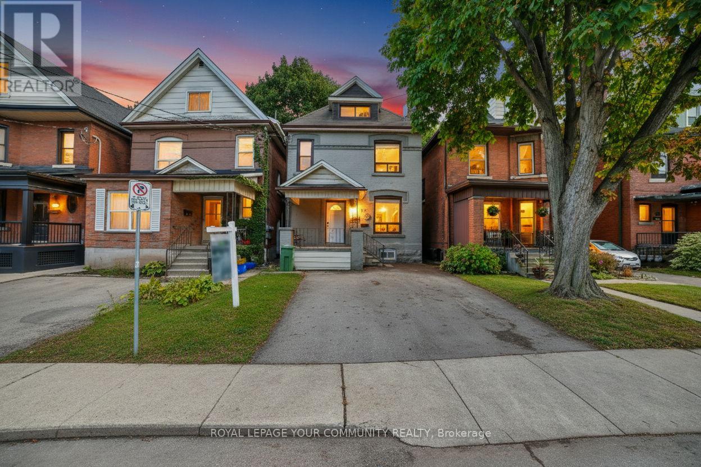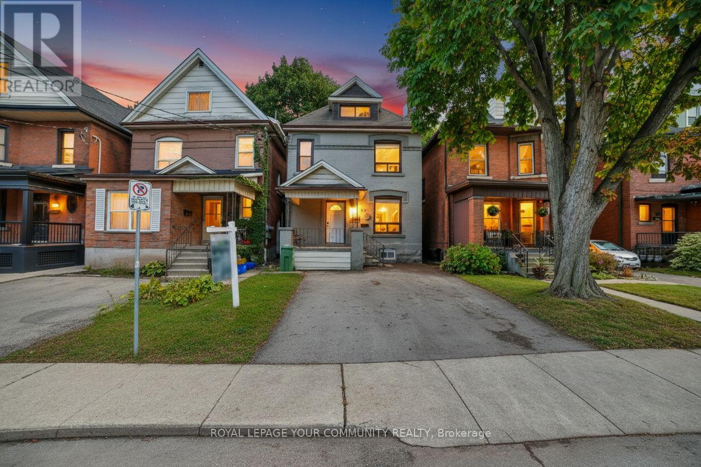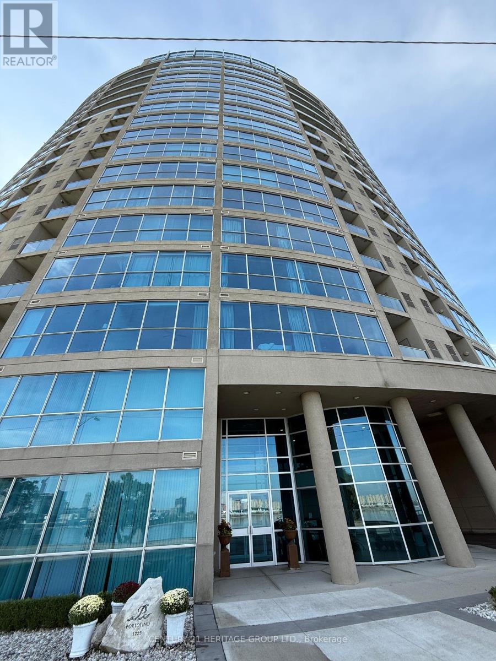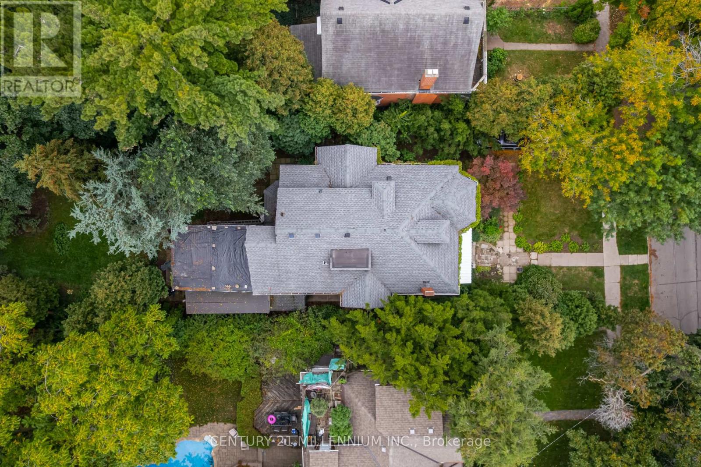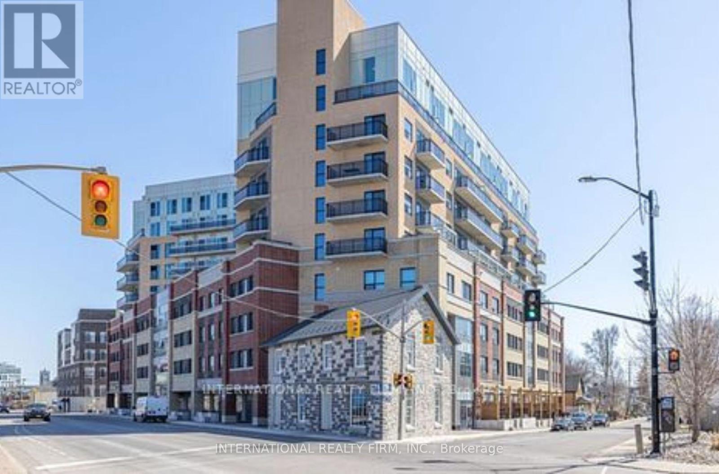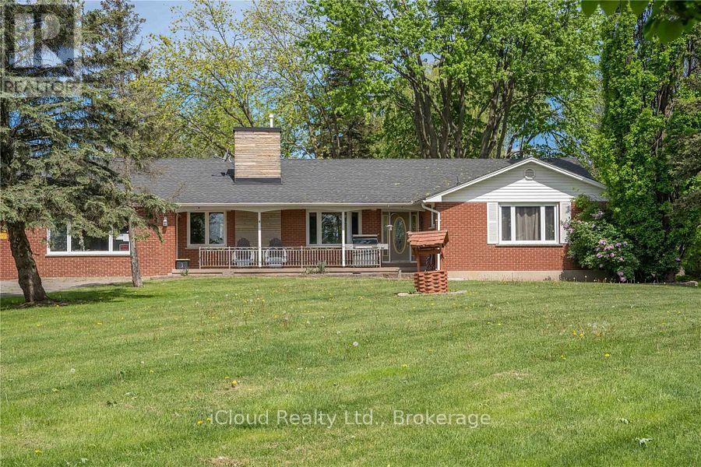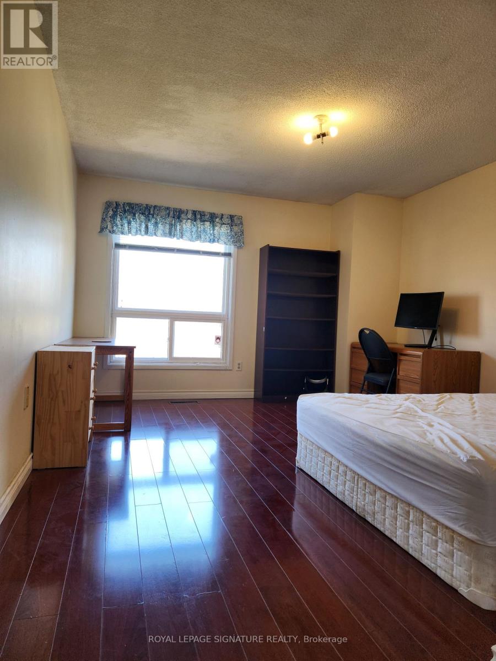807 - 735 Don Mills Road
Toronto, Ontario
Prime Location! Bright and spacious corner suite offering 2 bedrooms and 1 bathroom. Freshly Painted and renovated, Comes with a parking space and locker for added convenience. Maintenance fees cover all utilities! Enjoy outstanding building amenities including an indoor pool, fitness centre, and beautifully landscaped gardens. Perfectly situated with the TTC right at your doorstep, close to Hwy 404, the vibrant Crosstown community, and the upcoming Ontario Subway Line. Just minutes from the Science Centre, parks, schools, shopping, library, and major highways. A perfect opportunity for first-time homebuyers! (id:61852)
Century 21 Leading Edge Realty Inc.
2009 - 60 Byng Avenue
Toronto, Ontario
Prestigious Monet Condo. Bright and spacious. Rent includes Hydro, water and heating. Unobstructed panoramic east view. With balcony. 9 ft ceiling. Newer vinyl plank flooring (2024) in living/dining room and bedroom. Newer washer/dryer (2024). Granite kitchen counter top. Granite floor in kitchen and foyer. Excellent facilities. 24 hours concierge/security. Steps to Yonge/Finch subway. Unit will be professionally cleaned before occupancy. (id:61852)
Homelife Broadway Realty Inc.
2807 - 89 Church Street
Toronto, Ontario
Welcome to The Saint- a luxurious new condominium by Minto-- exceptional urban living in the heart of downtown Toronto. HOT HOT DEAL! Not to be missed! You got it all here- Walker & Rider paradise-- score of 100!!! Short walk to Eaton Centre, Queen St Subway, PATH, St. Lawrence market, Financial District, Union Station. Loaded with upgrades (60K+), a premium parking & locker combo (95K) on P2- accessible via the main tower elevators (no need to switch elevators). This well laid out, beautifully designed 3-bedroom, 2-bathroom suite combines modern elegance with unparalleled convenience, making it the ideal place to call home. Featuring 9ft ceiling, floor to ceiling windows, this open-concept condo offers an airy and expansive feel. Take in the breath taking south & panoramic City views from the balcony. The chef-inspired kitchen is outfitted with top-of-the-line integrated appliances, sleek cabinetry, and a spacious island perfect for cooking and entertaining. Maintenance fee includes high speed internet. The focus on Health & Sustainability is an integral part of life The Saint. Enjoy the convenience and smart features of the Minto Intelligence Smart Home package. Smart thermostat. Amenities will include: Wellness Centre-devoted to relaxation & rejuvenation: rain chromatherapy room with infrared sauna, private spa room & soaking tubs, communal meditation room with salt rock wall, star-gazing and dark meditation room, private meditation room, open air zen garden. Health Centre will feature state of the art gym, yoga/pilates & spinning studios. Additional amenities: party room & co-working space. (id:61852)
Homelife/bayview Realty Inc.
901 - 65 Skymark Drive
Toronto, Ontario
'The Elegance' At Skymark Offers Condo Lifestyle At Its Best. Large 1 Bed + Den + Family Rm, Approx 1,440 Sq Ft. Broadloom & New Paint Throughout. Bright Unit With Picture Windows Throughout & Unobstructed North Views! Laundry & Ensuite Pentry. Two Parking Spaces. Resort Style Amenities: 24H Gatehouse, Concierge, Security, Indoor & Outdoor Pool, Saunas, Gym, Tennis, Squash Crt, Party Rm W/Billiards,Table Tennis, Library & Much More. Steps To Groceries, Retails, Restaurants, Seneca College, Desirable Schools & Parks. Minutes To Ttc, Hwy 404/401, Fairview Mall Shops & North York General Hospital (id:61852)
Sotheby's International Realty Canada
215 - 470 Dundas Street
Hamilton, Ontario
BRIGHT, SPACIOUS AND WIDE OPEN WITH PLENTY OF LIGHT. THIS BED PLUS DEN UNIT IS BRAND NEW! NEW GE KITCHEN APPLIANCES (FRIDGE, STOVE, DW AND MICROWAVE) PLUS A LAUNDRY ROOM WITH NEW WASHER/DRYER UNIT. TALL CEILINGS, NEW FINISHES AND MODERN FLOORING MAKE THIS AN EASY WINNER FOR ANYONE LOOKING FOR A COMFORTABLE HOME. BULDING FEATURES A PARTY ROOM, BIKE STORAGE, UNDERGROUND PARKING (1 INLCUDED), LOCKER UNIT (1 INLCUDED), GYM. CLOSE TO GO , HIKING AND BEAUITUFL DOWNTOWN WATERDOWN THIS UNIT WONT LAST LONG. (id:61852)
Sutton Group - Summit Realty Inc.
97 Garfield Avenue S
Hamilton, Ontario
Exceptional investment opportunity in Hamilton's revitalized Stipley neighbourhood. This fully renovated 2.5-storey brick duplex has been completely updated top to bottom and is now vacant, ready for new tenants or owner-occupancy. Featuring two self-contained units with separate entrances, individual laundry, and a widened driveway for two vehicles. Modern finishes, upgraded mechanicals, energy-efficient LED lighting, and new AC (2018) ensure long-term reliability. Conveniently located near Main St E, shops, and transit. A turnkey property offering flexibility, strong income potential, and excellent appreciation prospects. (id:61852)
Royal LePage Your Community Realty
97 Garfield Avenue S
Hamilton, Ontario
Exceptional investment opportunity in Hamilton's revitalized Stipley neighbourhood. This fully renovated 2.5-storey brick duplex has been completely updated top to bottom and is now vacant, ready for new tenants or owner-occupancy. Featuring two self-contained units with separate entrances, individual laundry, and a widened driveway for two vehicles. Modern finishes, upgraded mechanicals, energy-efficient LED lighting, and new AC (2018) ensure long-term reliability. Conveniently located near Main St E, shops, and transit. A turnkey property offering flexibility, strong income potential, and excellent appreciation prospects. (id:61852)
Royal LePage Your Community Realty
305 - 1225 Riverside Drive W
Windsor, Ontario
Gorgeous & incredible 2 bedroom, 2 bath condo with beautiful water views on Riverside Dr. Suite 305 at Portofino is approximately 1282 sq ft. Kitchen with granite countertops. All appliances remain. Locker & one parking. Freshly painted. Has all the amenities you could want including concierge, rooftop patio, exercise room, party room, sauna, car wash, and so much more. Great location close to the university and the USA Ambassador Bridge and Tunnel. Amazing waterfront park across the street with boke and walking paths along the river. This unit offers a view of the water and passing ships and a panoramic view of the Detroit skyline. This suite has an open concept layout with an open balcony. (id:61852)
Century 21 Heritage Group Ltd.
99 Blake Street
Hamilton, Ontario
Step back in time to 1890 and into a piece of Hamilton's rich history. This magnificent late Victorian home, built for a prominent local doctor, is a stunning testament to the craftsmanship of a bygone era. For over 60 years, it has been cherished by the same family, now ready for its next chapter. Situated on an expansive 60 x 193-foot lot a having 3,617 above grade square feet + 2 car garage converted to living space; in the heart of Blakeley, this home offers a glimpse into a time when Hamilton was rapidly growing into an industrial powerhouse, earning the nickname "The Ambitious City." This home, with its grand scale and craftsmanship, is a perfect reflection of that era. The home's original soul is on display with preserved windows, radiators, and wiring, each telling a part of its story. One window in particular carries a profound historical message: an etching of "1066 Vici Nti Viri" a nod to the pivotal Battle of Hastings and a personal claim of victory to captivate anyone with an appreciation for history. While the zoning is a legal duplex, 2.75 stories all high ceilings, each with its own kitchen, bathroom, and bedroom. This layout would suit three separate, self-contained dwellings. An opportunity for both a savvy investor or a family looking to restore a grand residence. This property is best suited for a discerning renovator, builder, architect, or designer with a passion for preserving and restoring "old world charm". The possibilities are limitless. The electrical panel has been upgraded to 100 amps, providing a solid foundation for your project. This is more than a home; it's a legacy. Seize this chance to own a piece of history and build your future. (id:61852)
Century 21 Millennium Inc.
425 - 652 Princess Street
Kingston, Ontario
Discover this sleek and stylish 2-bedroom, 2-bathroom condo offering 748 sq ft of thoughtfully designed living space. Built in 2021 by IN8 Developments, this modern unit features Swiss laminate flooring, a contemporary kitchen with granite countertops, and stainless steel appliancesthe perfect blend of form and function. Located just 4 minutes from Queens University, this condo is ideal for student living or professional occupancy. Currently tenanted until August 27, 2026 you can extend tenancy, move in, or set your own terms, this is your opportunity to take control. Enjoy central A/C, in-suite laundry, and access to student-focused amenities: dedicated study lounges, a gaming room, fitness centre, secure bike storage, and a rooftop terrace with panoramic city views. Whether you're a savvy investor or first-time buyer, this condo checks all the boxes for modern Kingston living. Make your move today. (id:61852)
International Realty Firm
3736 Old School Road
Caledon, Ontario
Prime Location with Exceptional Development Potential, This generous 12.40-acre lot, as detailed in the Geo Warehouse, offers an outstanding opportunity for developers and builders. Located in a rapidly growing area, its strategically positioned within the Caledon City community zoning plan, which designated as community area (development possibilities from 2026 to 2032 as per city of Caledon). The property is just minutes away from Brampton and Highway 410, with the forthcoming Highway 413 further enhancing its accessibility and attractiveness. Builders will appreciate the substantial space for large-scale residential projects, while developers can leverage the forward-looking zoning plan that supports future residential growth. This property promises significant returns and is an excellent investment in a thriving region. Don't miss this chance to capitalize on a high-potential residential opportunity. (id:61852)
Ipro Realty Ltd
Upper - 4253 Trellis Crescent
Mississauga, Ontario
2 Bedroom (each room 900) in the 2nd floor for rent, parking included , share kitchen and bathroom, located In The desirable area of Erin Mills And Folkway. Close To Highway 403 And Qew. Very Convenient Location. Minutes to Erin Mills Mall, schools,walking distance to the parks , shopping center & public Transit. 1 bus directly to UOT Mississauga. Fully Furnished. Students are welcome. (id:61852)
Royal LePage Signature Realty

